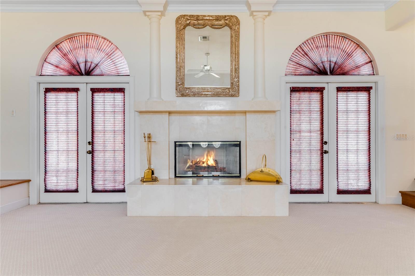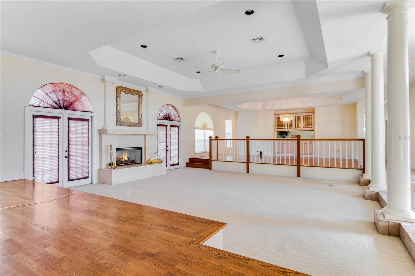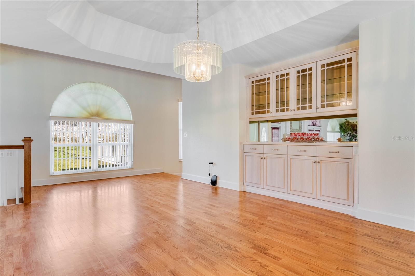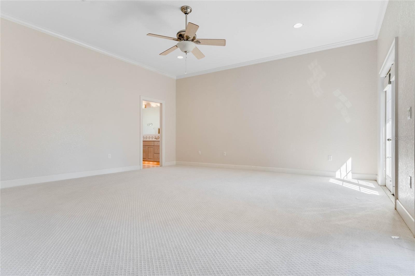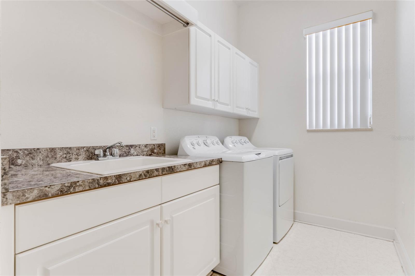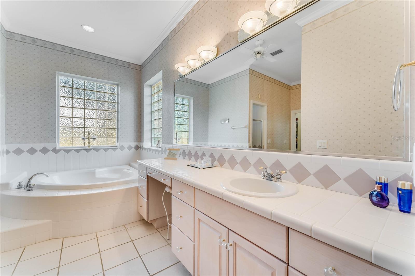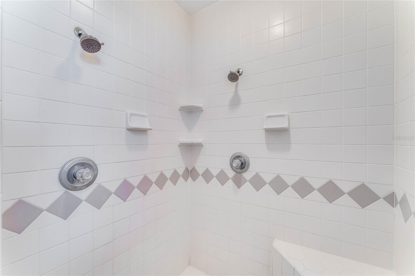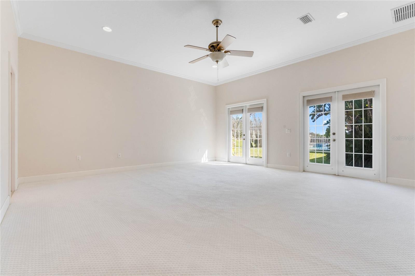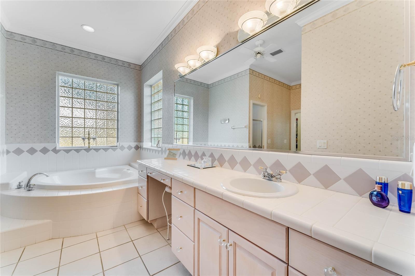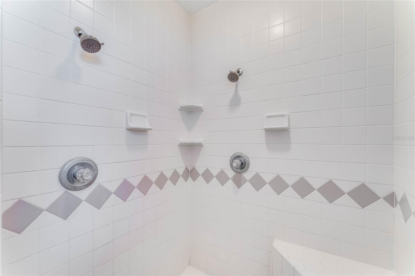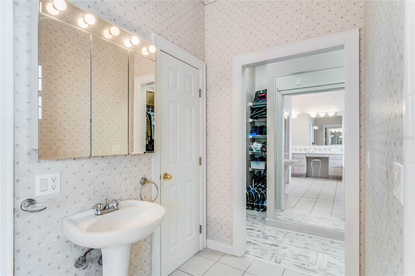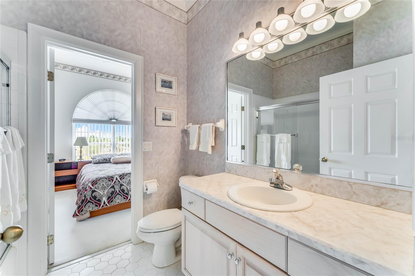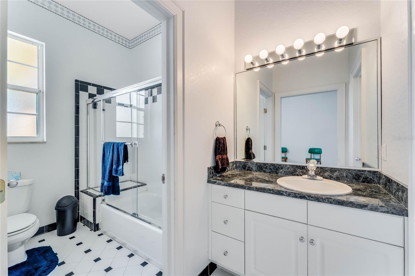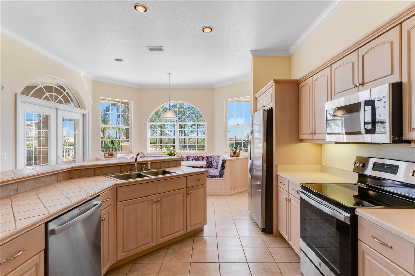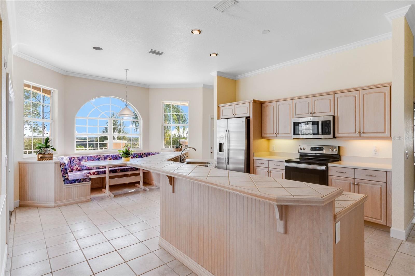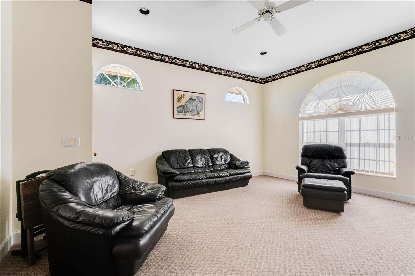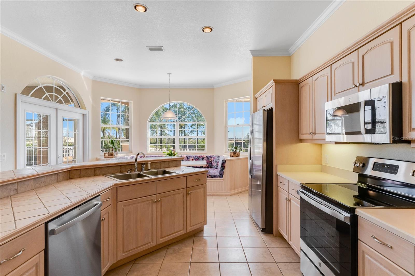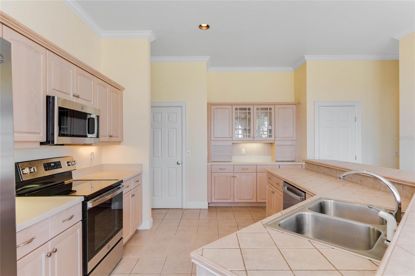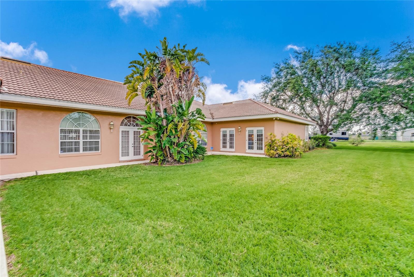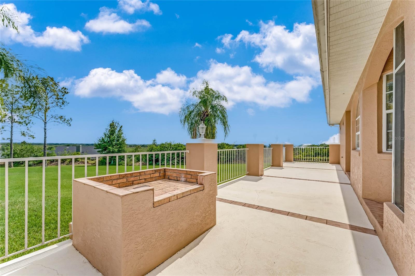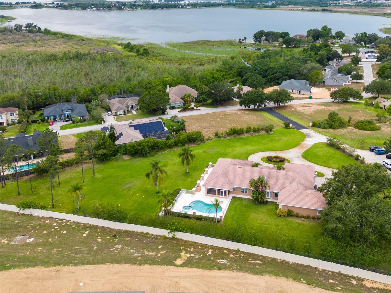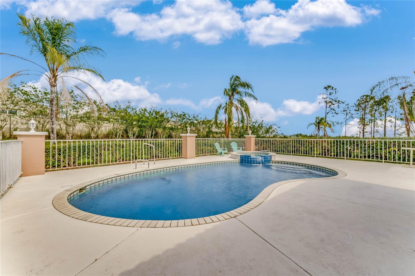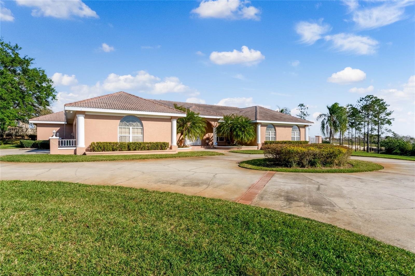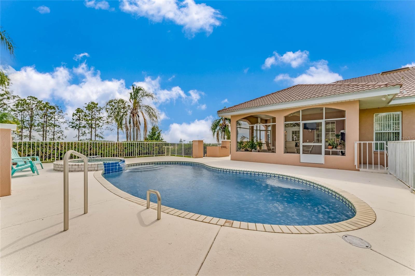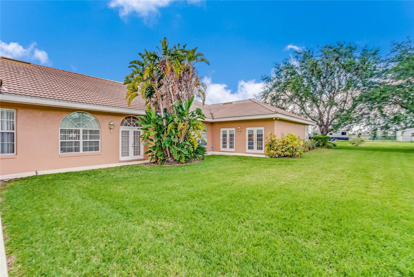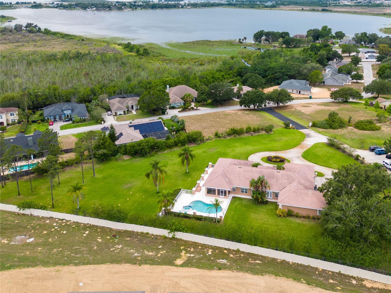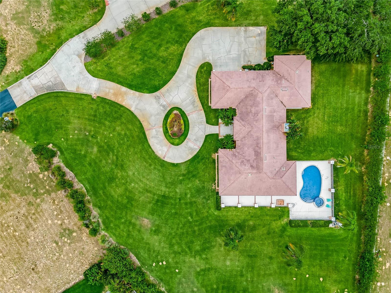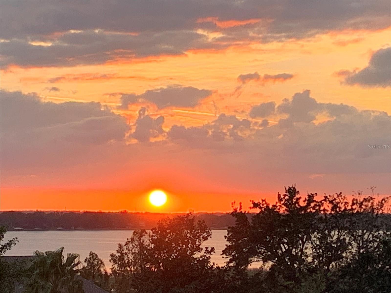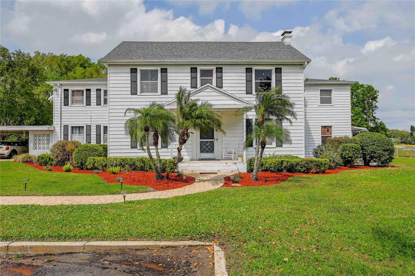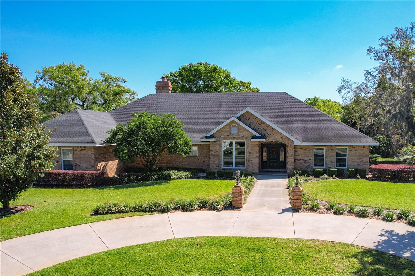3082 Landings Court, HAINES CITY, FL 33844
Property Photos
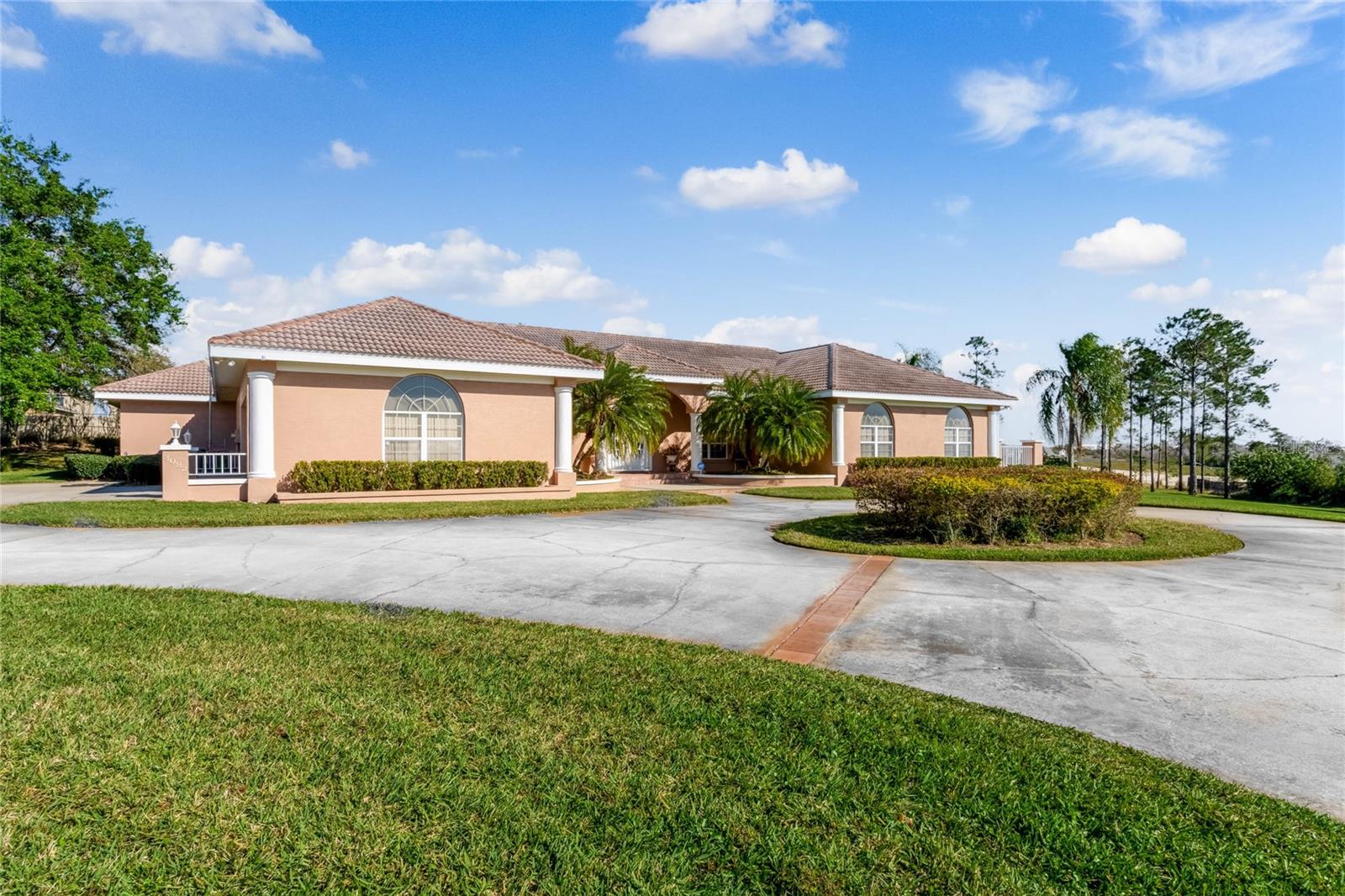
Would you like to sell your home before you purchase this one?
Priced at Only: $749,500
For more Information Call:
Address: 3082 Landings Court, HAINES CITY, FL 33844
Property Location and Similar Properties
- MLS#: P4925606 ( Residential )
- Street Address: 3082 Landings Court
- Viewed: 161
- Price: $749,500
- Price sqft: $155
- Waterfront: No
- Year Built: 1996
- Bldg sqft: 4826
- Bedrooms: 4
- Total Baths: 3
- Full Baths: 3
- Garage / Parking Spaces: 2
- Days On Market: 741
- Additional Information
- Geolocation: 28.0762 / -81.6245
- County: POLK
- City: HAINES CITY
- Zipcode: 33844
- Subdivision: Lakeview Landings
- Provided by: DEAN TAYLOR & ASSOC INC
- Contact: Kaye Thompson
- 727-410-1865

- DMCA Notice
-
DescriptionLocated in the heart of central florida and nestled within a quiet established neighborhood this 1. 92 acre "hidden gem" of a property showcases a beautiful 4 bedroom, 3 bath home which provide you many breathtaking sunsets overlooking little lake hamilton and the surrounding area. The sheer 70ft. Gradual climb above the lake serves to enhance the true feeling of privacy while providing a spacious dream home only minutes away from schools, restaurants, parks & shopping. The "open" floor plan invites your imagination to picture yourself raising your family comfortably while still being able to relax & escape the hustle and bustle of the busy world which is merely a short drive away. As you enter the double front doors you will be amazed at how much natural light there is from french doors and the double pane windows that appear throughout the home. Tray ceilings adorn some rooms and 10ft ceilings are everywhere. The great room features a marble fireplace center stage with plenty of seating areas for relaxing, formal dining w/built in china cabinets and an additional area for music or whatever you dream. The master bedroom is tucked away for privacy, with a luxury bathroom, whirlpool tub, walk in shower, 2 sinks, one single pedestal, the other a part of a spacious countertop with a make up area. Private toilet area and a double walk in closet separated by a full length mirror. Bedroom #2 has it's own private bath. Split plan puts the 3rd and 4th bedroom near the kitchen. Fully equipped kitchen with a breakfast bar, built in nook, pantry closet and lots of storage. **attention** brand new stainless steel appliances in kitchen, laundry also has new washer & dryer matching the decor, new carpet in livingroom and master bedroom. Home has 2 wet bars, one inside and one at the outdoor kitchen for leisurely evenings take a swim or enjoy your spa. Plenty of room to park your motor home and boat.
Payment Calculator
- Principal & Interest -
- Property Tax $
- Home Insurance $
- HOA Fees $
- Monthly -
For a Fast & FREE Mortgage Pre-Approval Apply Now
Apply Now
 Apply Now
Apply NowFeatures
Building and Construction
- Covered Spaces: 0.00
- Exterior Features: French Doors, Lighting, Outdoor Grill, Outdoor Kitchen, Rain Gutters
- Fencing: Chain Link, Wood
- Flooring: Carpet, Ceramic Tile, Wood
- Living Area: 3734.00
- Roof: Tile
Land Information
- Lot Features: City Limits, Irregular Lot, Landscaped, Oversized Lot, Paved, Private
Garage and Parking
- Garage Spaces: 2.00
- Open Parking Spaces: 0.00
Eco-Communities
- Pool Features: Gunite, In Ground, Lighting
- Water Source: Public
Utilities
- Carport Spaces: 0.00
- Cooling: Central Air, Ductless
- Heating: Central, Electric, Exhaust Fan, Natural Gas
- Pets Allowed: Yes
- Sewer: Public Sewer
- Utilities: Cable Connected, Electricity Connected, Natural Gas Connected, Sewer Connected, Sprinkler Well, Water Connected
Finance and Tax Information
- Home Owners Association Fee Includes: Other
- Home Owners Association Fee: 100.00
- Insurance Expense: 0.00
- Net Operating Income: 0.00
- Other Expense: 0.00
- Tax Year: 2022
Other Features
- Appliances: Dishwasher, Disposal, Dryer, Gas Water Heater, Ice Maker, Microwave, Range, Refrigerator, Washer
- Association Name: BRUCE A. DAVIS
- Association Phone: 863-422-1713
- Country: US
- Furnished: Unfurnished
- Interior Features: Built-in Features, Cathedral Ceiling(s), Ceiling Fans(s), Crown Molding, Eat-in Kitchen, High Ceilings, Primary Bedroom Main Floor, Open Floorplan, Split Bedroom, Tray Ceiling(s), Walk-In Closet(s), Wet Bar, Window Treatments
- Legal Description: LAKEVIEW LANDINGS PB 100 PG 5 LOT 2 LESS BEG MOST NLY COR LOT 3 RUN S 44 DEG 27 MIN 29 SEC E 129.36 TO SELY COR LOT 3 E 5 FT N 21.25 FT N 53 DEG 21 MIN 21 SEC W 119.06 TO POB
- Levels: One
- Area Major: 33844 - Haines City/Grenelefe
- Occupant Type: Owner
- Parcel Number: 27-28-04-815025-000023
- Style: Custom
- View: Pool, Water
- Views: 161
Similar Properties
Nearby Subdivisions
Alford Oaks
Arlington Square
Arrowhead Lake
Avondale
Balmoral Estates
Balmoral Estates Phase 3
Bermuda Pointe
Bradbury Creek
Bradbury Creek Phase 1
Calabay At Tower Lake Ph 03
Calabay Parc At Tower Lake
Calabay Park At Tower Lake Ph
Calabay Xing
Caribbean Cove
Casa De Ralt Sub
Chanler Rdg Ph 02
Chanler Ridge
Covered Bridge
Crosswinds 40's
Crosswinds 40s
Cypress Park Estates
Dunsons Sub
Estates At Lake Butler
Estates At Lake Hammock Pb 171
Estates/lk Hammock
Estateslk Hammock
Grace Ranch
Grace Ranch Ph 1
Grace Ranch Ph 2
Grace Ranch Phase One
Gracelyn Grove
Gracelyn Grove Ph 1
Graham Park Sub
Grenelefe Camelot Condo
Grenelefe Club Estates
Grenelefe Country Homes
Grenelefe Estates
Grenelefe Twnhse Area 42
Haines City
Haines Rdg Ph 4
Haines Ridge
Haines Ridge Ph 01
Haines Ridge Phase 2
Hamilton Bluff
Hammock Reserve
Hammock Reserve Ph 1
Hammock Reserve Ph 2
Hammock Reserve Ph 3
Hammock Reserve Ph 4
Hammock Reserve Phase 1
Hammock Reserve Phase 3
Hatchineha
Hatchwood Estates
Hemingway Place Ph 02
Hidden Lakes North
Highland Mdws 4b
Highland Mdws Ph 2a
Highland Mdws Ph 2b
Highland Mdws Ph 3
Highland Mdws Ph 7
Highland Meadows Ph 2a
Highland Meadows Ph 4a
Highland Meadows Ph Iii
Highland Park
Hihghland Park
Hill Top
Hillcrest Sub
Hillview
Johnston Geo M
Katz Phillip Sub
Kokomo Bay Ph 01
Kokomo Bay Ph 02
L M Estates
L & M Estates
Lake Hamilton
Lake Hamilton 40's
Lake Hamilton 40s
Lake Hamilton 50s
Lake Henry Hills Sub
Lake Marion Homesites
Lake Park Or Huies Sub
Lake Region Mobile Home Villag
Lake Region Paradise Is
Lake Tracy Estates
Lakeview Landings
Laurel Glen
Lawson Dunes
Lawson Dunes Sub
Liberty Square
Lockhart Mathis
Lockhart Smiths Resub
Lockharts Sub
Magnolia Pare Ph 1 2
Magnolia Park
Magnolia Park Ph 1 2
Magnolia Park Ph 1 & 2
Magnolia Park Ph 3
Mariner Cay
Marion Creek
Marion Ridge
Maumac Sub
Mgnolia Park Phase Iii
Monticellitower Lake
Na
Natures Edge Golf Estates
None
Not Applicable
Not In Subdivision
Orchid Ter Ph 2
Orchid Terrace
Orchid Terrace Ph 1
Orchid Terrace Ph 2
Orchid Terrace Ph 3
Orchid Terrace Phase 1
Patterson Groves
Patterson Grvs
Patterson Heights
Peninsular Rdg
Pointe Eva
Randa Rdg Ph 2
Randa Ridge Ph 01
Randa Ridge Ph 03
Reserve/hlnd Meadows
Reservehlnd Meadows
Retreat At Lake Marion
Ridge/hlnd Mdws
Ridgehlnd Mdws
Ridgehlnd Meadows
Sandy Shores Sub
Scenic Ter South Ph 1
Scenic Terrace
Scenic Terrace South Ph 1
Scenic Terrace South Phase 1
Seasons At Forest Creek
Seasons At Hilltop
Seasonsfrst Crk
Seasonsheritage Square
Sequoyah Rdg
Sequoyah Ridge
Seville Sub
Shultz Sub
Somers C G Add
South Bay Landings
Southern Dunes
Southern Dunes Estates
Southern Dunes Estates Add
Southern Dunes Ests Add
Spring Pines
Stonewood Crossings
Stonewood Crossings Ph 01
Summerlin Grvs Ph 1
Summerlin Grvs Ph 2
Summerview Xing
Sun Air Country Club
Sun Oaks
Sun-air Country Club Add 02
Sunset Chase
Sunset Sub
Sweetwater Golf Tennis Club
Sweetwater Golf Tennis Club A
Sweetwater Golf Tennis Club F
Sweetwater Golf & Tennis Club
Sweetwater Golf And Tennis Clu
Tarpon Bay Ph 1
Tarpon Bay Ph 2
Tarpon Bay Ph 3
Tower View Estates
Tradewinds
Valencia Hills Sub
Villa Sorrento
Winterhaven

- Natalie Gorse, REALTOR ®
- Tropic Shores Realty
- Office: 352.684.7371
- Mobile: 352.584.7611
- Fax: 352.584.7611
- nataliegorse352@gmail.com

