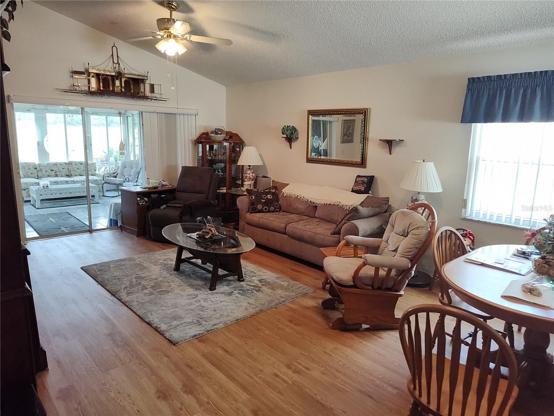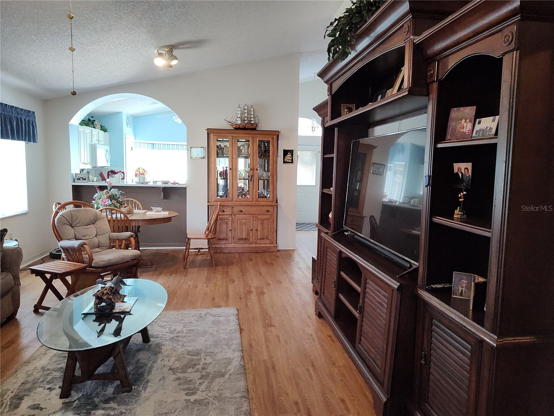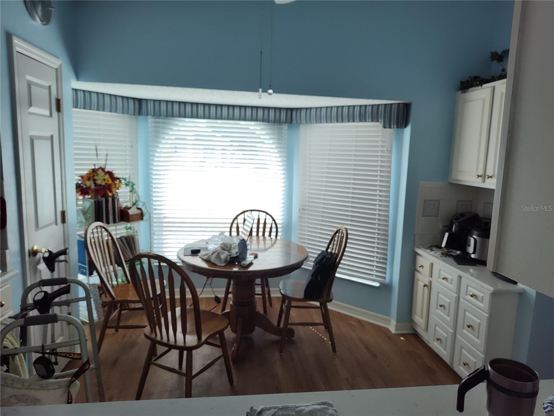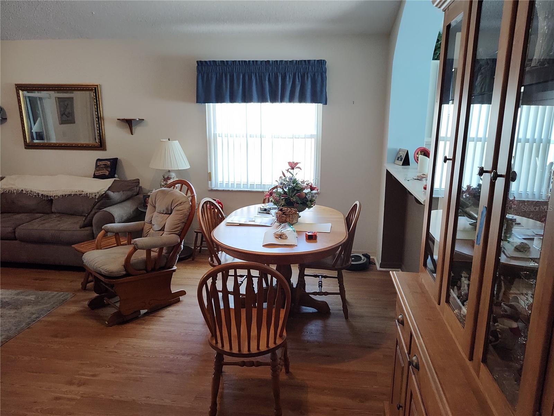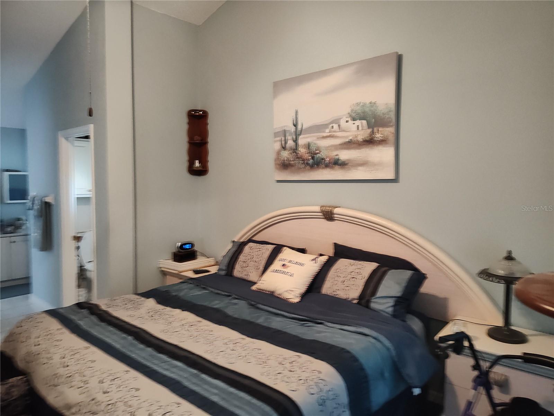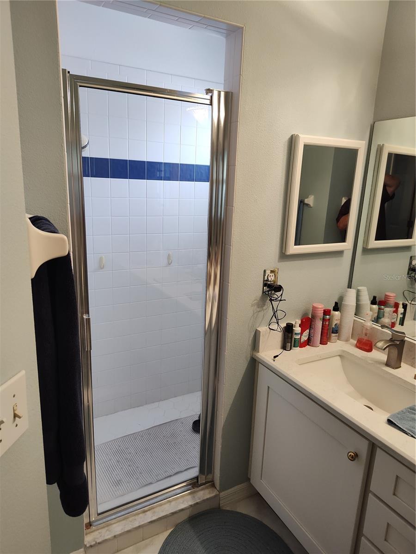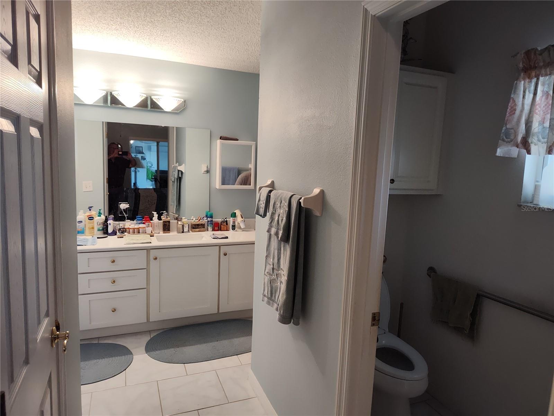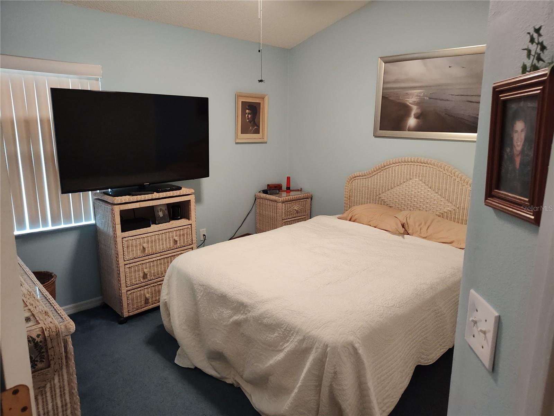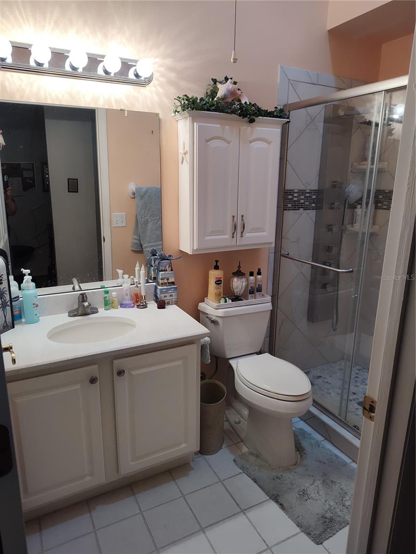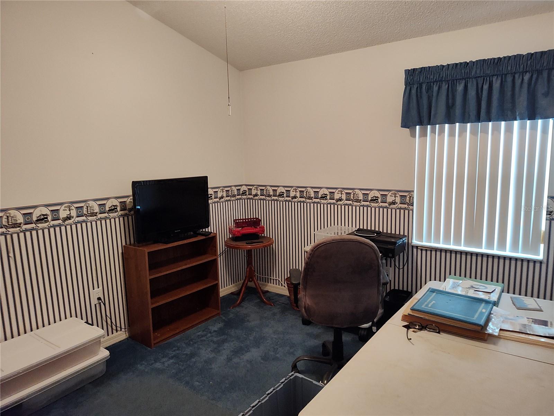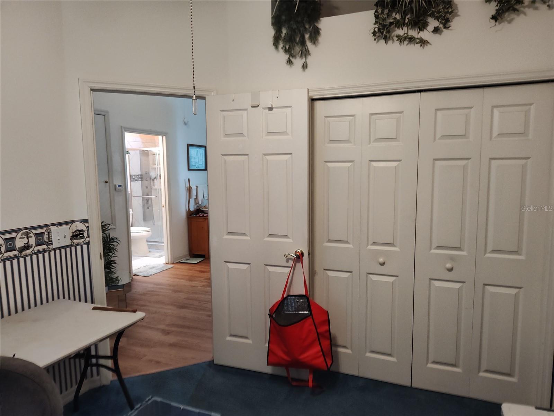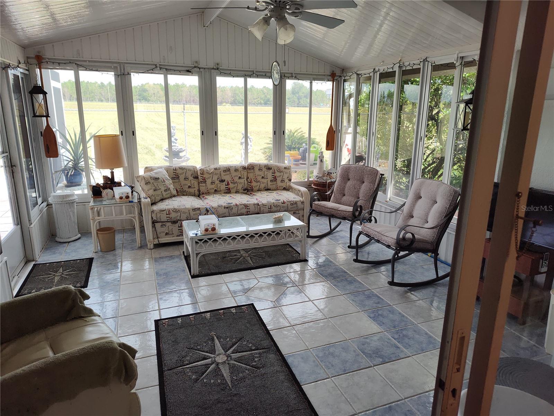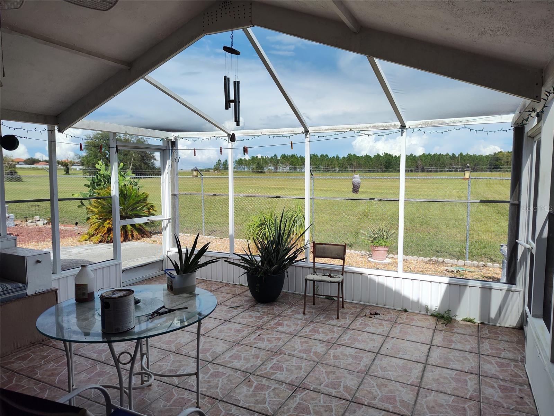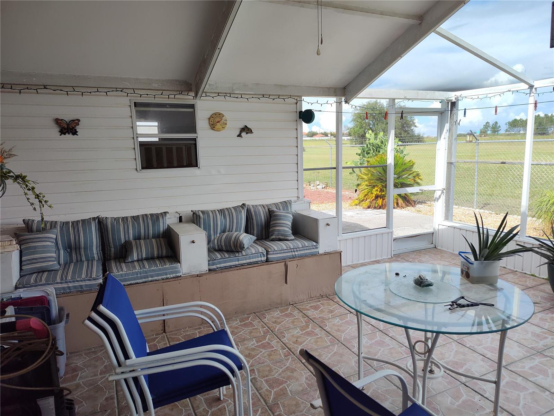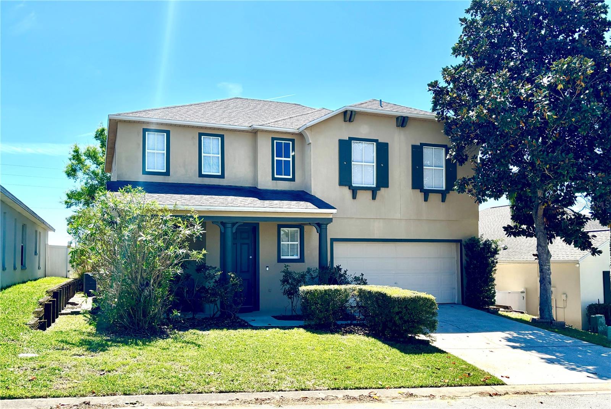716 Challenger Avenue, DAVENPORT, FL 33897
Property Photos
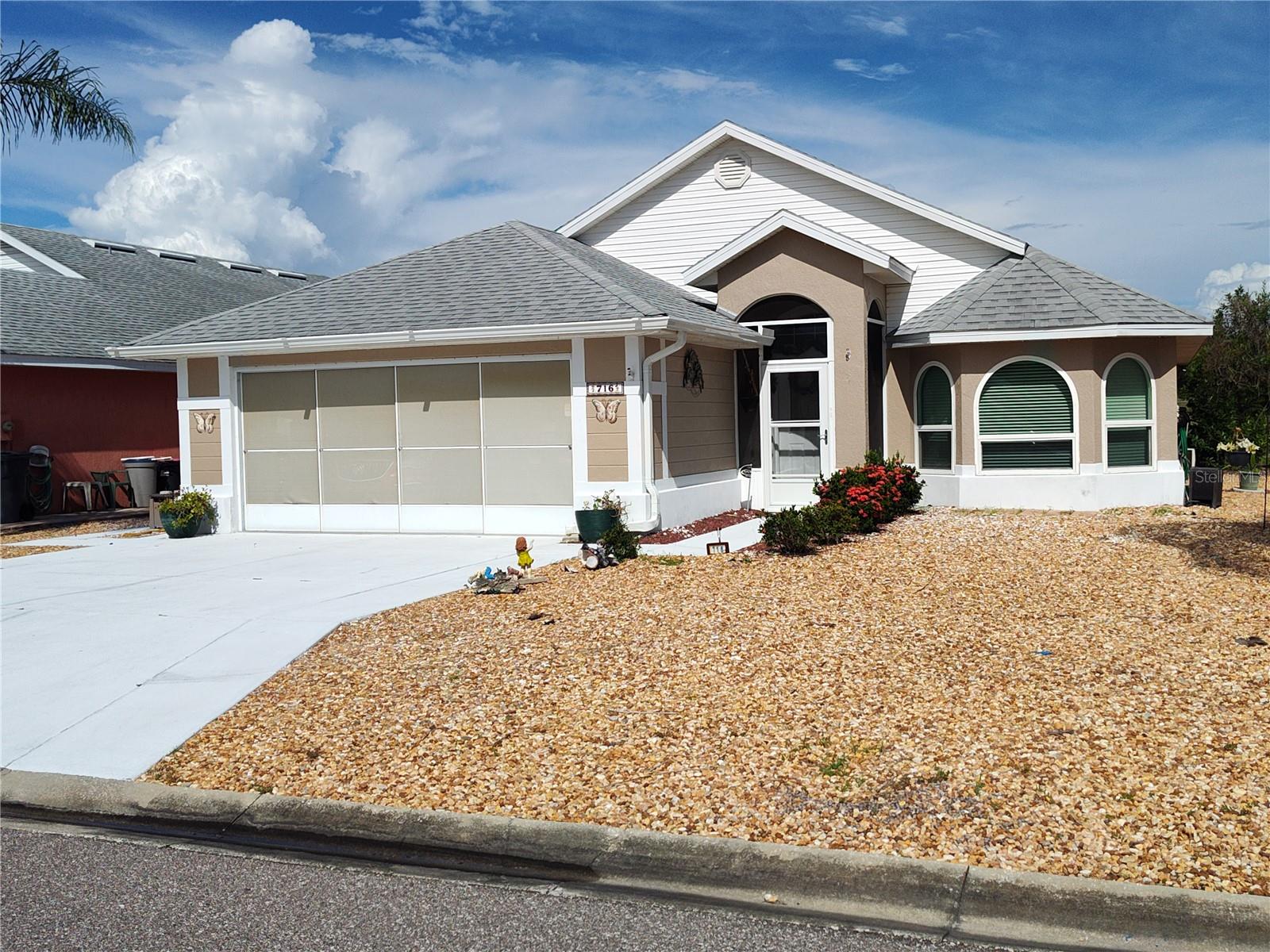
Would you like to sell your home before you purchase this one?
Priced at Only: $315,000
For more Information Call:
Address: 716 Challenger Avenue, DAVENPORT, FL 33897
Property Location and Similar Properties
- MLS#: P4931867 ( Residential )
- Street Address: 716 Challenger Avenue
- Viewed: 93
- Price: $315,000
- Price sqft: $155
- Waterfront: No
- Year Built: 1996
- Bldg sqft: 2033
- Bedrooms: 3
- Total Baths: 2
- Full Baths: 2
- Garage / Parking Spaces: 2
- Days On Market: 213
- Additional Information
- Geolocation: 28.3441 / -81.6778
- County: POLK
- City: DAVENPORT
- Zipcode: 33897
- Subdivision: Polo Park Estates
- Provided by: JOHN WEBB INC
- Contact: Tom Long
- 863-422-2999

- DMCA Notice
-
DescriptionBeautiful 3 bedroom 2 bath block home in Polo Park Estates. Polo Park is 55 and older. This home offers plenty of room to entertain and enjoy the Florida lifestyle. The eat in kitchen has special tile features built in as well as solid surface countertops. The laundry room is equipped with a washer and dryer as well as cabinetry for storage. The living room/ dining room combination is spacious and leads to the glassed in Florida Room that has it's own split A/C unit for year round comfort. The primary bedroom has an en suite bathroom and a walk in closet. The bath has dual sinks and a walk in shower. Bedrooms 2 and 3 are near the front of the house as is the guest bathroom with it's walk in shower. There is a home office area that is perfect for your computer setup. The property is bordered at the rear by a retention pond area so there will be no neighbors behind you. From the glassed in Florida Room you can go into the Screened in Florida Room which is perfect for your gas grill and outdoor entertainment. The storage shed at the rear of the property is large enough to store your golf cart. There is a 2 car garage with 2 storage areas above the garage. This is a house that would be perfect for year round living or serve as a winter retreat.
Payment Calculator
- Principal & Interest -
- Property Tax $
- Home Insurance $
- HOA Fees $
- Monthly -
For a Fast & FREE Mortgage Pre-Approval Apply Now
Apply Now
 Apply Now
Apply NowFeatures
Building and Construction
- Covered Spaces: 0.00
- Exterior Features: Rain Gutters, Sliding Doors, Storage
- Flooring: Ceramic Tile, Hardwood
- Living Area: 1478.00
- Roof: Shingle
Garage and Parking
- Garage Spaces: 2.00
- Open Parking Spaces: 0.00
Eco-Communities
- Water Source: Public
Utilities
- Carport Spaces: 0.00
- Cooling: Central Air, Mini-Split Unit(s)
- Heating: Electric
- Pets Allowed: Yes
- Sewer: Public Sewer
- Utilities: Cable Connected, Electricity Connected, Sewer Connected, Water Connected
Amenities
- Association Amenities: Clubhouse, Fence Restrictions, Golf Course, Pickleball Court(s), Pool, Shuffleboard Court, Tennis Court(s)
Finance and Tax Information
- Home Owners Association Fee Includes: Common Area Taxes, Pool, Recreational Facilities
- Home Owners Association Fee: 720.00
- Insurance Expense: 0.00
- Net Operating Income: 0.00
- Other Expense: 0.00
- Tax Year: 2023
Other Features
- Appliances: Dishwasher, Disposal, Dryer, Electric Water Heater, Microwave, Range Hood, Refrigerator, Washer
- Association Name: Kathy Andrews
- Association Phone: 863-420-1591
- Country: US
- Furnished: Partially
- Interior Features: Eat-in Kitchen, High Ceilings, Living Room/Dining Room Combo, Open Floorplan, Primary Bedroom Main Floor, Solid Surface Counters, Split Bedroom, Vaulted Ceiling(s), Walk-In Closet(s), Window Treatments
- Legal Description: POLO PARK ESTATES PHASE 1 PB 102 PG 20 LOT 3
- Levels: One
- Area Major: 33897 - Davenport
- Occupant Type: Owner
- Parcel Number: 26-25-02-488050-000030
- Views: 93
Similar Properties
Nearby Subdivisions
Bahama Bay
Bahama Bay A Condo
Bahama Bay Resort
Bella Verano
Bella Verano Sub
Belle Haven
Bimini Bay Ph 01
Calabay Parc
Davenport Lakes Ph 2
Davenport Lakes Ph O1
Eden Gardens Ph 1
Fairways Lake Estates
Florid Pines Ph 3
Florida Pines Ph 01
Florida Pines Ph 03
Florida Pines Ph 1
Four Corners Ph 01
Four Corners Ph 02
Hampton Estates
Hampton Lakes Hampton Estates
Highgate Park Ph 01
Highgate Park Ph 02
Highlands Reserve
Highlands Reserve Ph 01
Highlands Reserve Ph 02 04
Highlands Reserve Ph 03a 03b
Highlands Reserve Ph 05
Highlands Reserve Ph 06
Highlands Reserve Ph 6
Hillcrest Homes Lake Davenport
Hillcrest Homes Of Lake Davenp
Lake Davenport Estates
Lake Davenport Estates West Ph
Lakeside At Bass Lake
Lakesidebass Lake
Laurel Estates
Legacy Park Ph 01
Legacy Park Ph 02
Magnolia At Westside Ph 1
Magnolia At Westside Ph 2
Magnolia Glen Phase 01
Meadow Walkph 1
Polo Park Estates
Santa Cruz
Santa Cruz Ph 02
Santa Cruz Way Estates
Tierra Del Sol East Ph 1
Tierra Del Sol East Ph 2
Tierra Del Sol East Ph 2 A Rep
Tierra Del Sol East Phase 2
Trinity Rdg
Tuscan Hills
Tuscan Mdws Ph 2
Tuscan Ridge Ph 02
Tuscan Ridge Ph 03
Village At Tuscan Ridge
Villas Of Westridge Ph 5a
Villas Westridge Ph 05b
Vista Park Ph 02
Way Estates
Wellington Ph 01
Wellington Ph I
Westridge Ph 03
Westridge Ph 04
Westridge Ph 07
Westridge Ph 7
Westridge Ph Viib
Willow Bendph 2
Willow Benmd Ph 3
Willowbendph 3
Windsor Island
Windsor Island Res
Windsor Island Residence
Windsor Island Residence Ph 28
Windsor Island Residence Ph 2a
Windsor Island Residence Ph 2b
Windsor Island Residence Ph 3
Windsor Island Resort
Windsor Island Resort Phase 2a
Windsor Island Resort Phase 3

- Natalie Gorse, REALTOR ®
- Tropic Shores Realty
- Office: 352.684.7371
- Mobile: 352.584.7611
- Fax: 352.584.7611
- nataliegorse352@gmail.com

