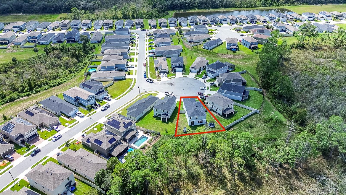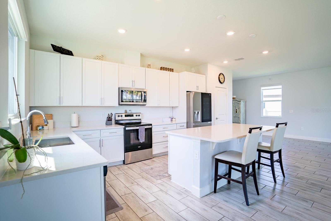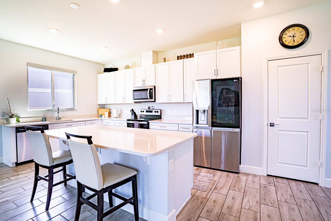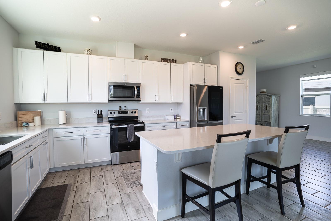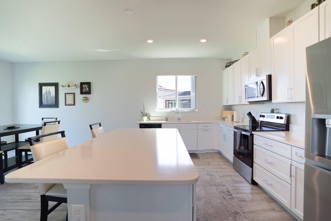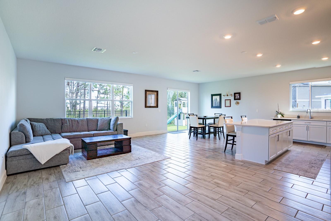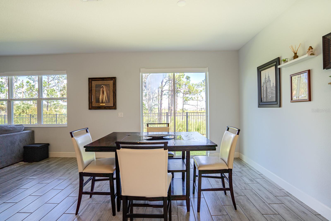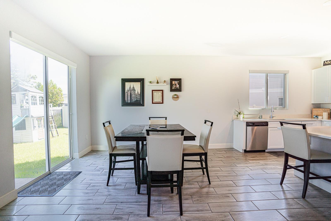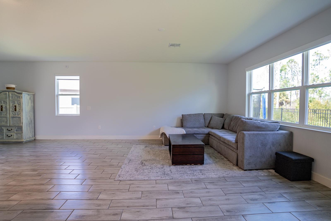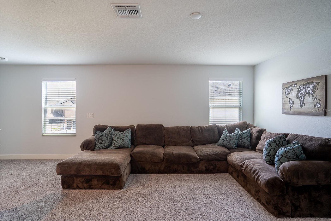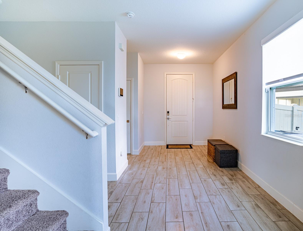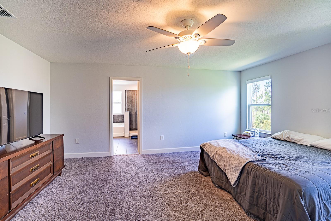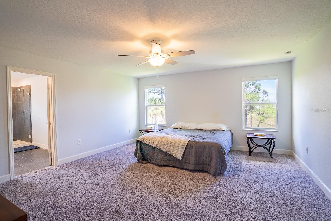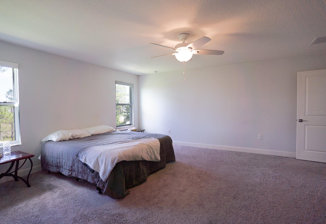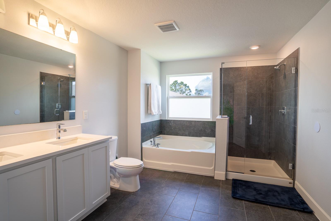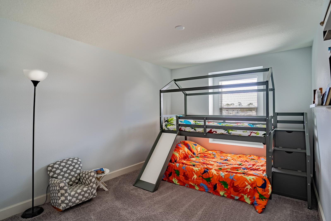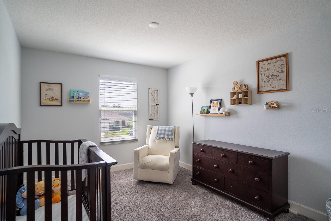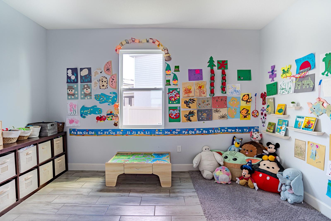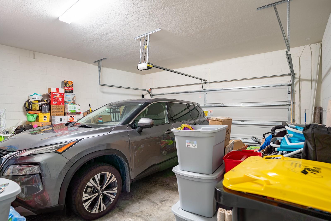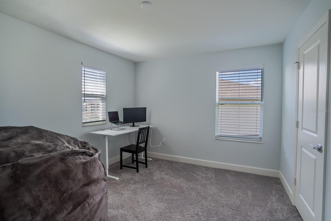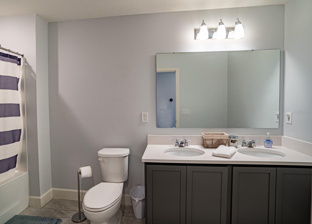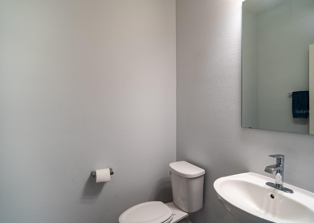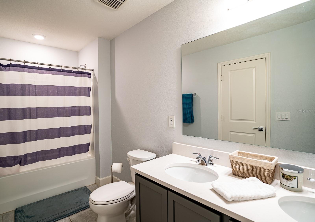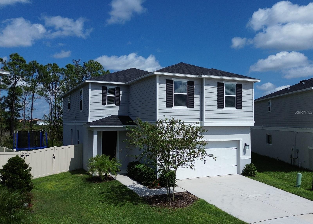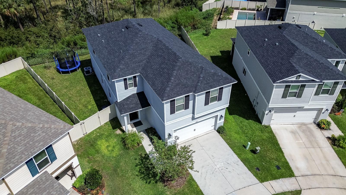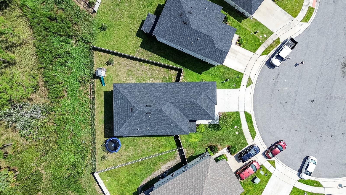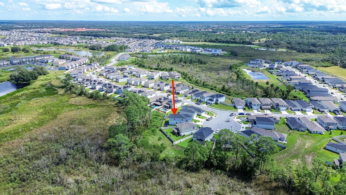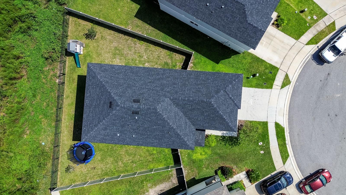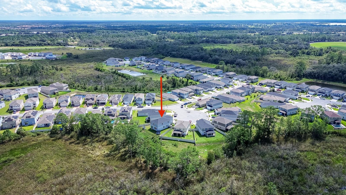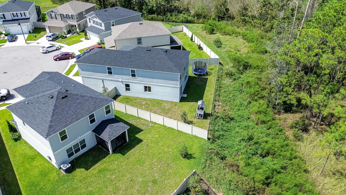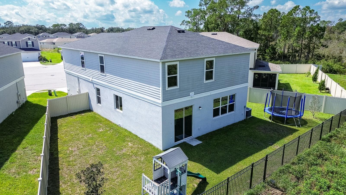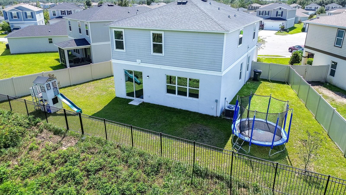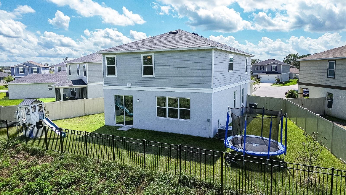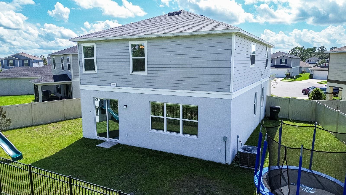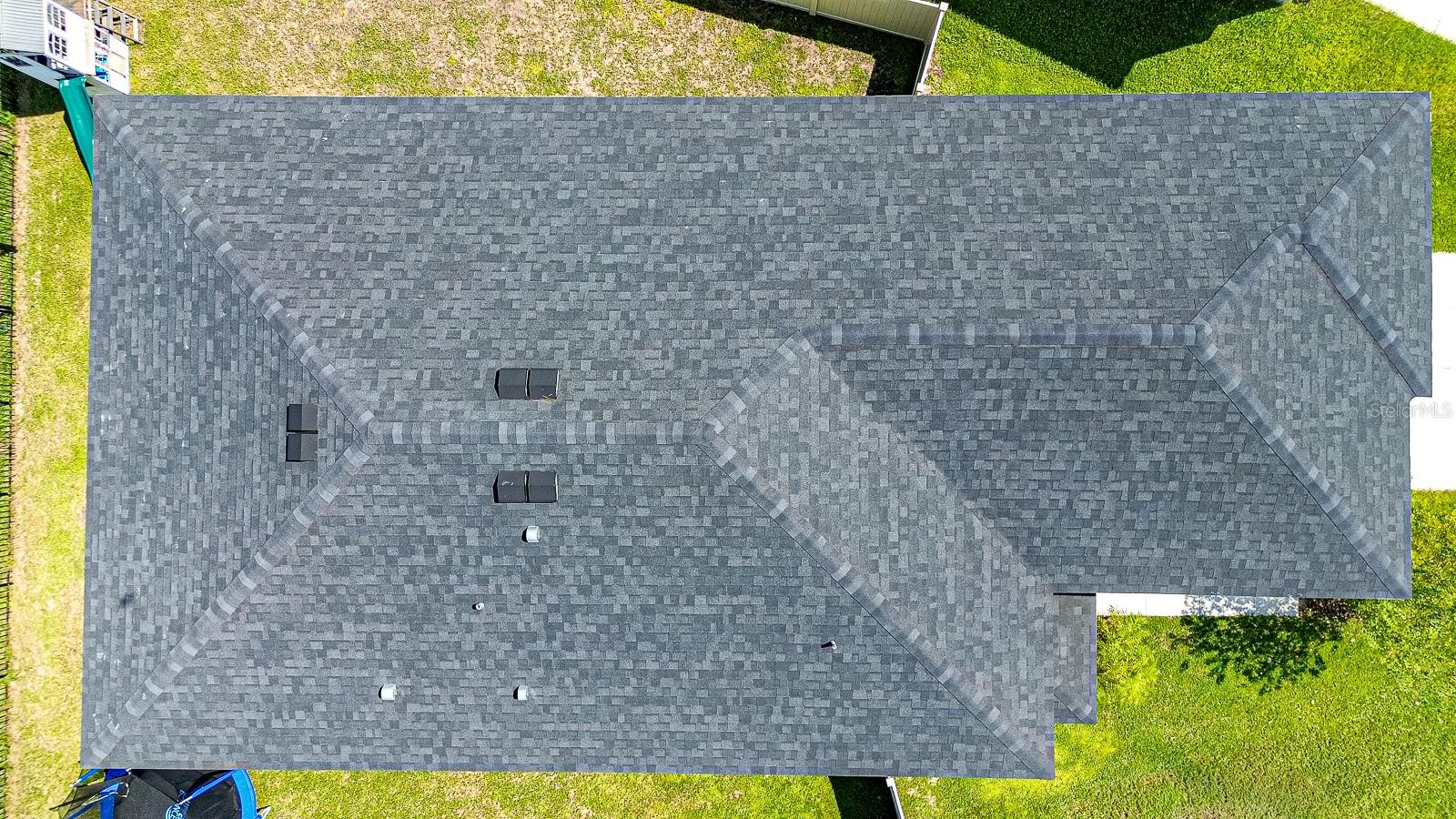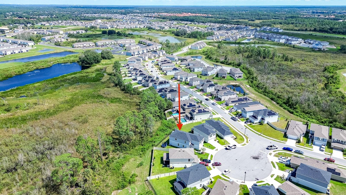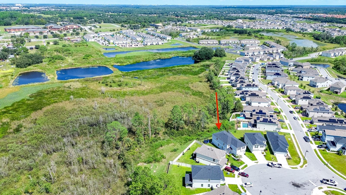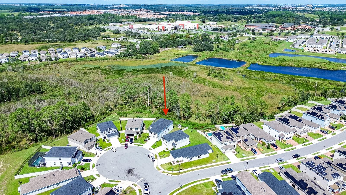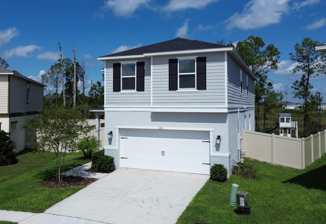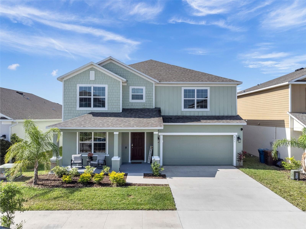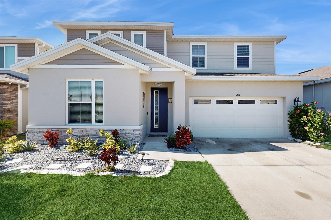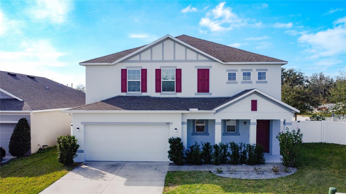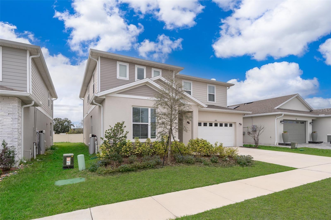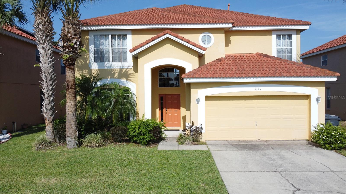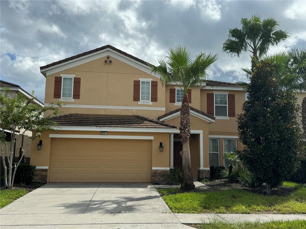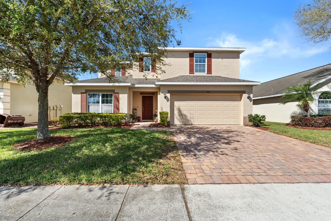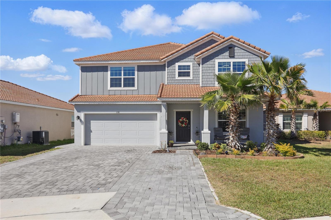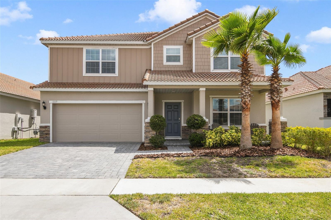1011 Overlook Ct, DAVENPORT, FL 33837
Property Photos
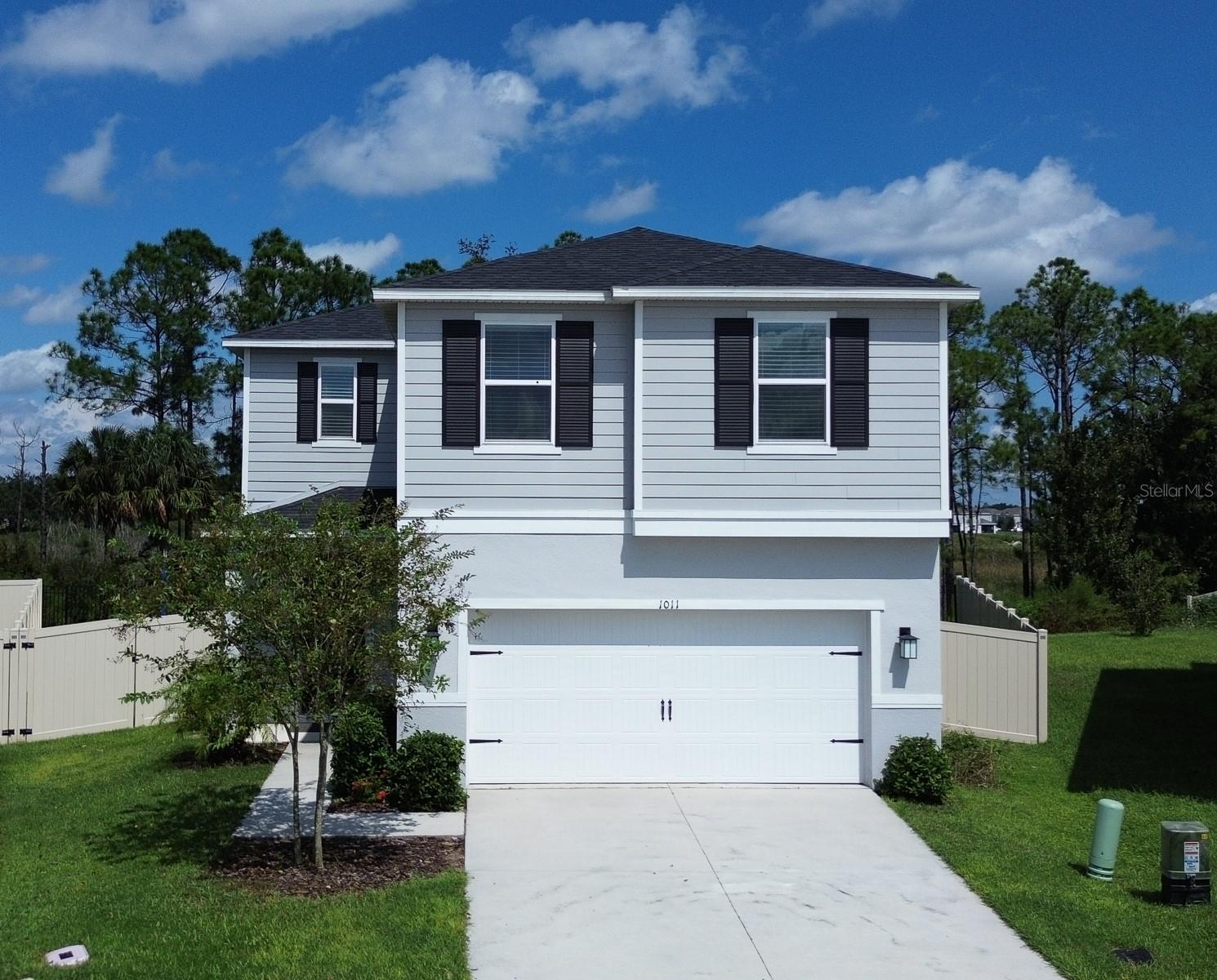
Would you like to sell your home before you purchase this one?
Priced at Only: $424,500
For more Information Call:
Address: 1011 Overlook Ct, DAVENPORT, FL 33837
Property Location and Similar Properties
- MLS#: P4932134 ( Residential )
- Street Address: 1011 Overlook Ct
- Viewed: 9
- Price: $424,500
- Price sqft: $126
- Waterfront: No
- Year Built: 2022
- Bldg sqft: 3366
- Bedrooms: 4
- Total Baths: 3
- Full Baths: 2
- 1/2 Baths: 1
- Garage / Parking Spaces: 2
- Days On Market: 230
- Additional Information
- Geolocation: 28.2214 / -81.5841
- County: POLK
- City: DAVENPORT
- Zipcode: 33837
- Subdivision: Preservation Pointe Ph 2b
- Elementary School: Loughman Oaks Elem
- Middle School: Davenport School of the Arts
- High School: Davenport High School
- Provided by: KELLER WILLIAMS REALTY SMART 1
- Contact: David Small
- 863-508-3000

- DMCA Notice
-
DescriptionStep into elegance with this exquisite 4 bedroom, 2.5 bathroom masterpiece, perfectly situated in a tranquil community. As you enter, you are greeted by an expansive foyer that flows seamlessly into the sophisticated living spaces, adorned with automated blinds that elegantly frame the windows in the living room and kitchen, allowing for both natural light and privacy at your fingertips. The heart of this home is the gourmet kitchen, featuring stunning upgraded quartz countertops that are not only aesthetically pleasing but also offer unmatched durability. The ample cabinetry provides generous storage space, making this kitchen a chef's delight. Whether you're hosting lavish dinner parties or enjoying casual family meals, the open layout ensures effortless entertaining. Retreat to your private oasis in the sumptuous master bedroom, a haven of tranquility featuring a lavish garden tubperfect for unwinding after a long day. The spacious walk in closet offers ample storage for your wardrobe, while the en suite bathroom provides a spa like experience with its modern fixtures and finishes. Upstairs, discover three additional generously sized bedrooms that provide comfort and privacy for family or guests. The well appointed full bathrooms boast elegant finishes and thoughtful design. The expansive loft area serves as a versatile space, ideal for a cozy reading nook, a home office, or a playroom, allowing for endless possibilities to suit your lifestyle. The main level also features a dedicated office or den, perfect for remote work or quiet study, ensuring you have a designated space to focus and be productive without distraction. This home is designed with future outdoor enjoyment in mind, featuring an outlet ready for pool installation, providing an excellent opportunity to create your personal backyard paradise. Safety and peace of mind are paramount, with a cutting edge security system, including motion sensors and a doorbell camera, ensuring that your home is both secure and welcoming. Located in a vibrant community, this property offers convenient access to local amenities, shopping, dining, and recreational opportunities. Dont miss the chance to own this luxurious havenschedule your private showing today and experience the perfect blend of elegance, comfort, and style!
Payment Calculator
- Principal & Interest -
- Property Tax $
- Home Insurance $
- HOA Fees $
- Monthly -
For a Fast & FREE Mortgage Pre-Approval Apply Now
Apply Now
 Apply Now
Apply NowFeatures
Building and Construction
- Covered Spaces: 0.00
- Exterior Features: Lighting, Sliding Doors
- Fencing: Fenced, Vinyl
- Flooring: Carpet, Tile
- Living Area: 2901.00
- Roof: Shingle
Property Information
- Property Condition: Completed
Land Information
- Lot Features: Cul-De-Sac
School Information
- High School: Davenport High School
- Middle School: Davenport School of the Arts
- School Elementary: Loughman Oaks Elem
Garage and Parking
- Garage Spaces: 2.00
- Open Parking Spaces: 0.00
- Parking Features: Garage Door Opener
Eco-Communities
- Water Source: Public
Utilities
- Carport Spaces: 0.00
- Cooling: Central Air
- Heating: Central
- Pets Allowed: Yes
- Sewer: Public Sewer
- Utilities: Cable Connected, Electricity Connected, Fiber Optics, Sewer Available, Sewer Connected, Water Connected
Amenities
- Association Amenities: Playground
Finance and Tax Information
- Home Owners Association Fee: 204.00
- Insurance Expense: 0.00
- Net Operating Income: 0.00
- Other Expense: 0.00
- Tax Year: 2023
Other Features
- Appliances: Dishwasher, Microwave, Range, Refrigerator
- Association Name: Oscar/Empire HOA
- Association Phone: 352-554-8216
- Country: US
- Furnished: Unfurnished
- Interior Features: Ceiling Fans(s), Eat-in Kitchen, High Ceilings, Kitchen/Family Room Combo, Living Room/Dining Room Combo, Open Floorplan, Primary Bedroom Main Floor, Split Bedroom, Stone Counters, Walk-In Closet(s), Window Treatments
- Legal Description: PRESERVATION POINTE PHASE 2B PB 181 PG 30-31 LOT 298
- Levels: Two
- Area Major: 33837 - Davenport
- Occupant Type: Owner
- Parcel Number: 27-26-14-704147-002980
- Zoning Code: RESIDENTIAL
Similar Properties
Nearby Subdivisions
Aldea Reserve
Andover
Astonia
Astonia 40s
Astonia 50s
Astonia North
Astonia Ph 2 3
Astoniaph 2 3
Astoniaphase 2 3
Aviana
Aviana Resort
Aylesbury
Bella Nova
Bella Nova Ph 4
Bella Novaph 3
Bella Vita Ph 1a 1b1
Bella Vita Ph 1a & 1b-1
Bella Vita Ph 1b-2 & 2
Bella Vita Ph 1b2 2
Bella Vita Phase 1b2 And 2
Bella Vita Phase 1b2 And 2 Pb
Briargrove
Bridgeford Crossing
Bridgeford Xing
Camden Park At Providence
Camden Pkprovidence
Camden Pkprovidence Ph 3
Camden Pkprovidence Ph 4
Carlisle Grand
Cascades
Cascades Ph 1a 1b
Cascades Ph 1a 1b
Cascades Ph 2
Cascades Ph Ia Ib
Cascades Ph Ia & Ib
Center Crest R V Park
Champions Reserve
Champions Reserve Ph 2a
Chelsea Woods At Providence
Citrus Isle
Citrus Landing
Citrus Lndg
Citrus Pointe
Citrus Reserve
Citrus Ridge Ph 01
Cortland Woodsprovidence
Cortland Woodsprovidence Ii
Cortland Woodsprovidence Ph 1
Cortland Woodsprovidence Ph I
Cortland Woodsprovidenceph 3
Country Walk Estates
Crows Nest Estates
Davenport
Davenport Estates
Davenport Estates Phase 2
Davenport Resub
Daventport Estates Phase 1
Davnport
Deer Creek Golf Tennis Rv Res
Deer Creek Golf & Tennis Rv Re
Deer Run
Deer Run At Crosswinds
Del Webb Orlando
Del Webb Orlando Hoa
Del Webb Orlando Ph 1
Del Webb Orlando Ph 2a
Del Webb Orlando Ph 3
Del Webb Orlando Ph 4
Del Webb Orlando Ph 5 7
Del Webb Orlando Ph 5 & 7
Del Webb Orlando Ph 6
Del Webb Orlando Phases 5 And
Del Webb Orlando Ridgewood Lak
Del Webb Orlando Ridgewood Lks
Del Webb Orlandoridgewood Lake
Del Webb Orlandoridgewood Lksp
Del Webb Ridgewood Lakes
Del Webborlandoridgewood Lakes
Drayton Woods 50
Drayton-preston Woods/providen
Draytonpreston Woods At Provid
Draytonpreston Woodsproviden
Estates Lake St Charles
Fairway Villas
Fairway Villasprovidence
First Place
Fla Dev Co Sub
Fla Gulf Land Co Subd
Forest At Ridgewood
Forest Lake Ph 1
Forest Lake Ph I
Forest Lake Phase 1
Forestridgewood
Garden Hillprovidence Ph 1
Geneva Landings
Geneva Lndgs Ph 1
Geneva Lndgs Ph 2
Geneva Lndgs Ph I
Grand Reserve
Grantham Springs At Providence
Greenfield Village Ph 1
Greenfield Village Ph 2
Greenfield Village Ph I
Greenfield Village Ph Ii
Greens At Providence
Greens/providence
Greensprovidence
Hampton Green At Providence
Hampton Landing At Providence
Hampton Lndgprovidence
Hartford Terrace Phase 1
Heather Hill Ph 01
Heather Hill Ph 02
Highland Cove
Highland Meadows Ph 01
Highland Meadows Ph 02
Highland Square Ph 01
Holly Hill Estates
Holly Hill Grove & Fruit Co
Horse Creek
Horse Creek At Crosswinds
Jamestown Sub
Jamestown Subdivision
Lake Charles Residence Ph 1a
Lake Charles Residence Ph 1b
Lake Charles Residence Ph 1c
Lake Charles Residence Ph 2
Lake Charles Resort
Lakewood Park
Lat Entitled Champions Reserve
Loma Linda Ph 01
Madison Place Ph 1
Madison Place Ph 2
Marbella At Davenport
Na
None
North Ridge 50
Northridge Estates
Northridge Reserve
Oakmont Ph 01
Oakmont Ph 1
Oakmont Phase 1
Oakpoint
Orchid Grove
Pleasant Hill Estates
Preservation Pointe
Preservation Pointe Ph 1
Preservation Pointe Ph 2a
Preservation Pointe Ph 2b
Preservation Pointe Ph 3
Preservation Pointe Ph 4
Providence
Providence Garden Hills
Providence Garden Hills 50s
Providence Garden Hills 60s
Providence Greens Golf
Providence N-4b Ph 2
Providence N4b Replatph 2
Redbridge Square
Regency Place Ph 01
Regency Place Ph 02
Regency Place Ph 03
Regency Rdg
Ridgewood Lakes Village 04a
Ridgewood Lakes Village 04b
Ridgewood Lakes Village 05a
Ridgewood Lakes Village 05b
Ridgewood Lakes Village 06
Ridgewood Lakes Village 10
Ridgewood Lakes Village 4b
Ridgewood Lakes Village 5a
Ridgewood Lakes Village 5b
Ridgewood Lakes Villages 3b 3
Ridgewood Lksph 1 Village 14
Ridgewood Lksph 2 Village 14
Ridgewood Pointe
Rosemont Woods
Rosemont Woods Providence
Royal Palms Ph 02
Royal Ridge Ph 01
Royal Ridge Ph 02
Sand Hill Point
Sherbrook Spgs
Snell Creek Manor
Solterra
Solterra Oakmont Ph 01
Solterra Oakmont Ph 1
Solterra / Oakmont Ph 1
Solterra 50 Primary
Solterra Ph 01
Solterra Ph 1
Solterra Ph 2a1
Solterra Ph 2a2
Solterra Ph 2b
Solterra Ph 2c1
Solterra Ph 2c2
Solterra Ph 2d
Solterra Ph 2e
Solterra Phase 2a1
Solterra Phase 2b Pb 173 Pgs 3
Solterra Resort
Solterraoakmont Ph 01
Southern Xing
Sunny Acres
Sunridge Woods Ph 01
Sunridge Woods Ph 02
Sunridge Woods Ph 03
Sunridge Woods Ph 2
Sunset Ridge
Sunset Ridge Ph 01
Sunset Ridge Ph 02
Sunset Ridge Ph 1
Sunset Ridge Ph 2
Taylor Hills
The Forest At Ridgewood Lakes
Tivoli Manor
Victoria Woods At Providence
Vizcay
Watersong Ph 01
Watersong Ph 1
Watersong Ph 2
Watersong Ph Two
Watersong Ph1
Watersong Phase Two
Westburry
Westbury
Westbury Ph 02
Williams Preserve
Williams Preserve Ph 1
Williams Preserve Ph 3
Williams Preserve Ph Iib
Williams Preserve Ph Iic

- Natalie Gorse, REALTOR ®
- Tropic Shores Realty
- Office: 352.684.7371
- Mobile: 352.584.7611
- Fax: 352.584.7611
- nataliegorse352@gmail.com

