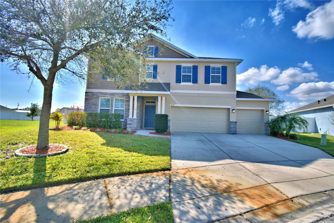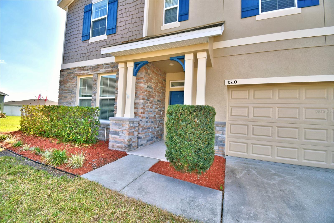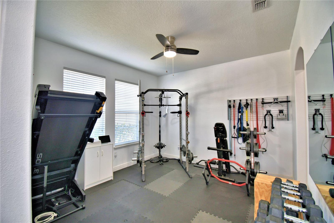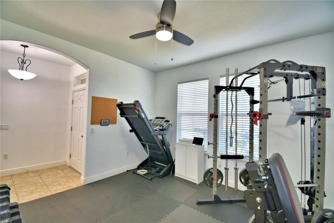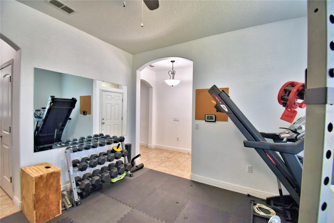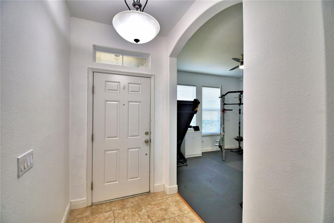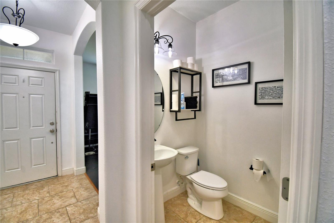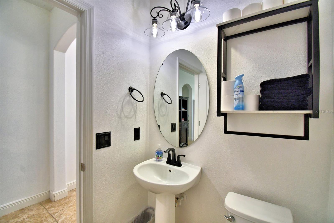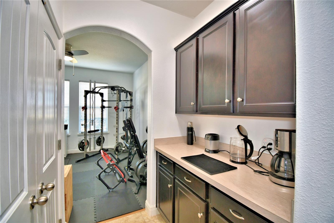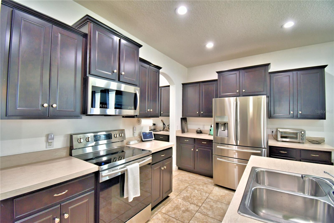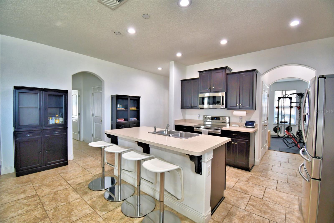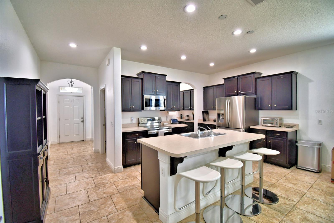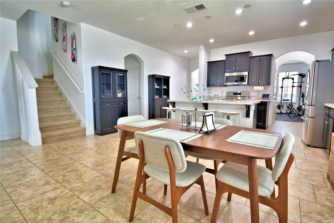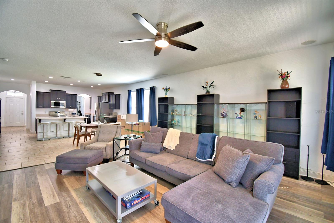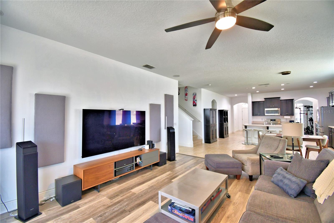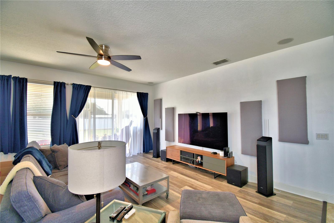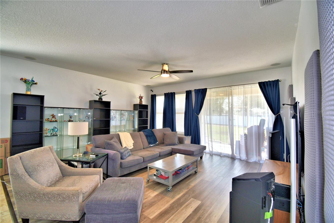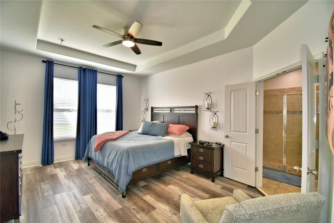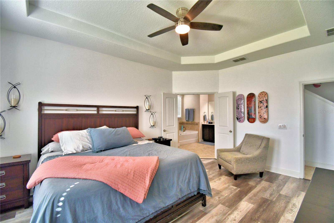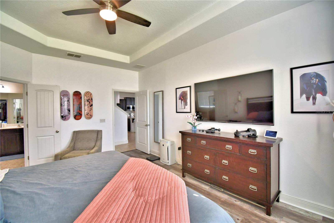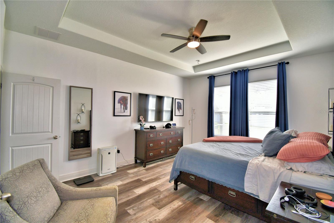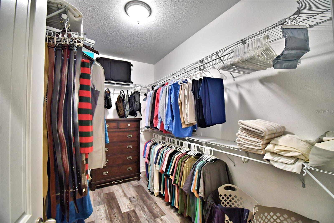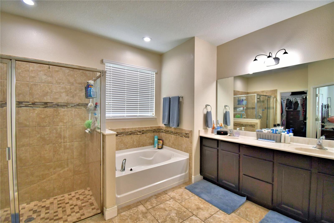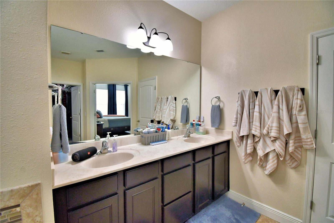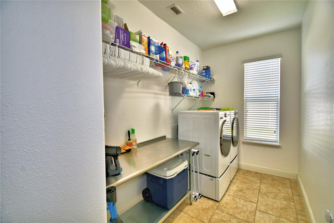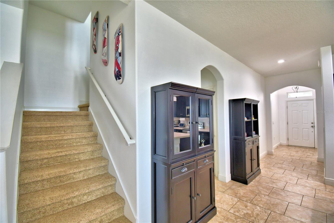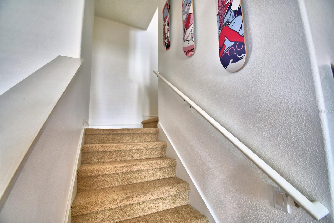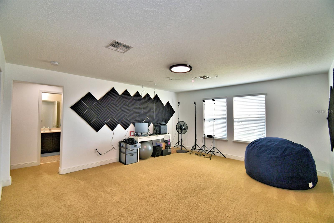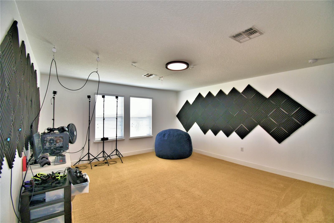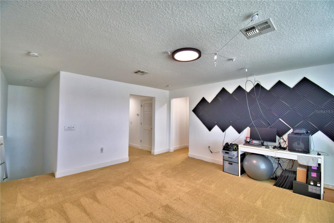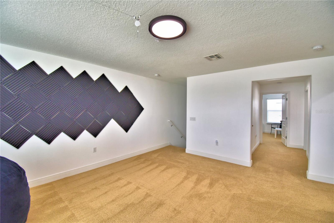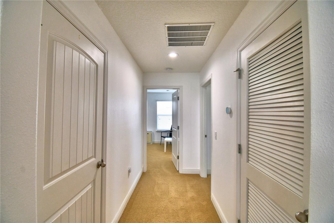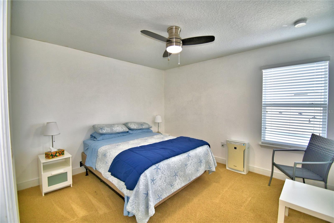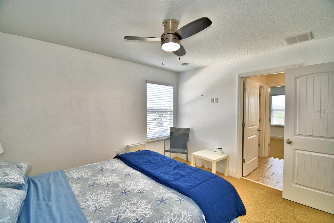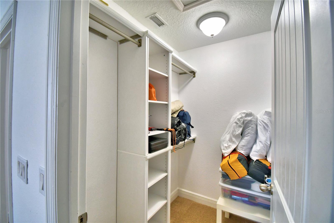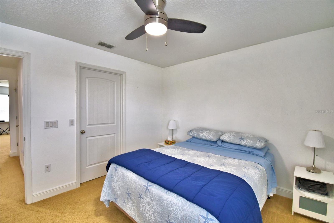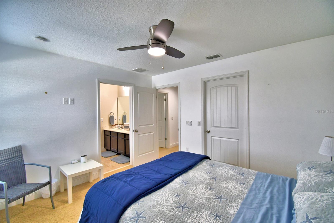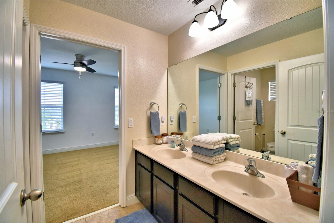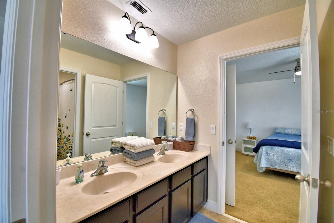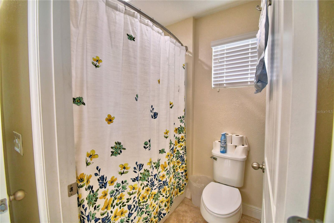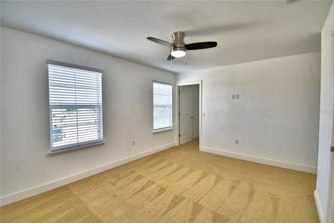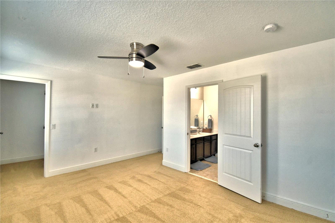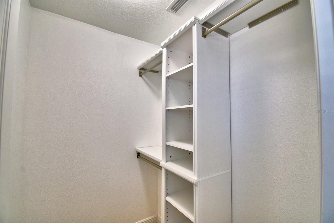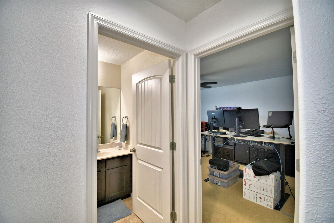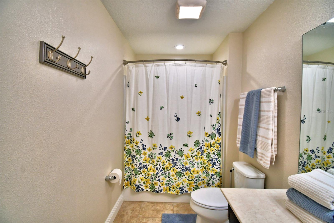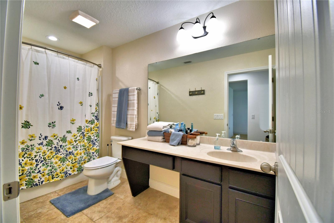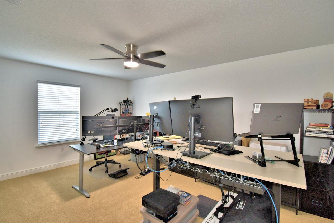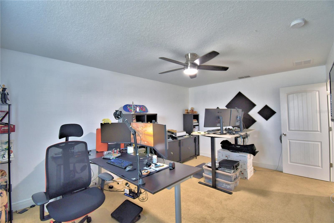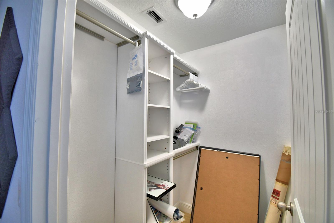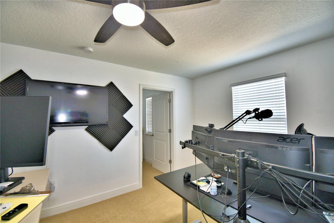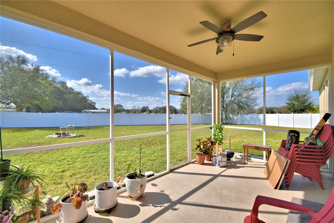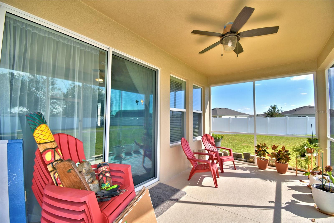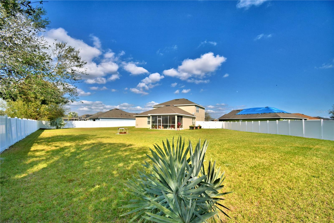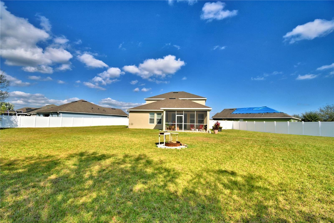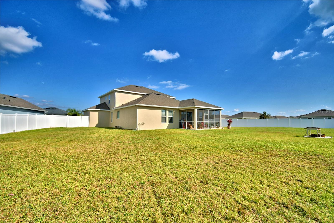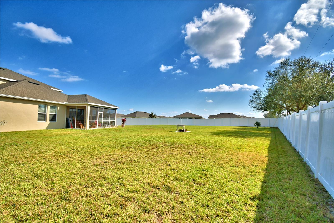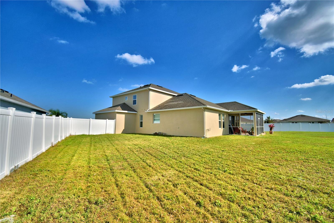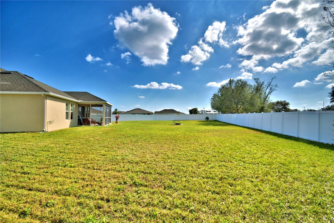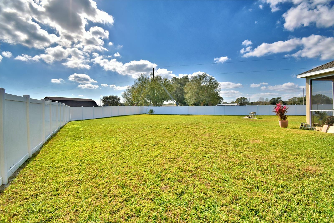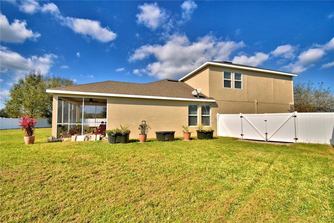1510 Shorewood Drive, AUBURNDALE, FL 33823
Property Photos
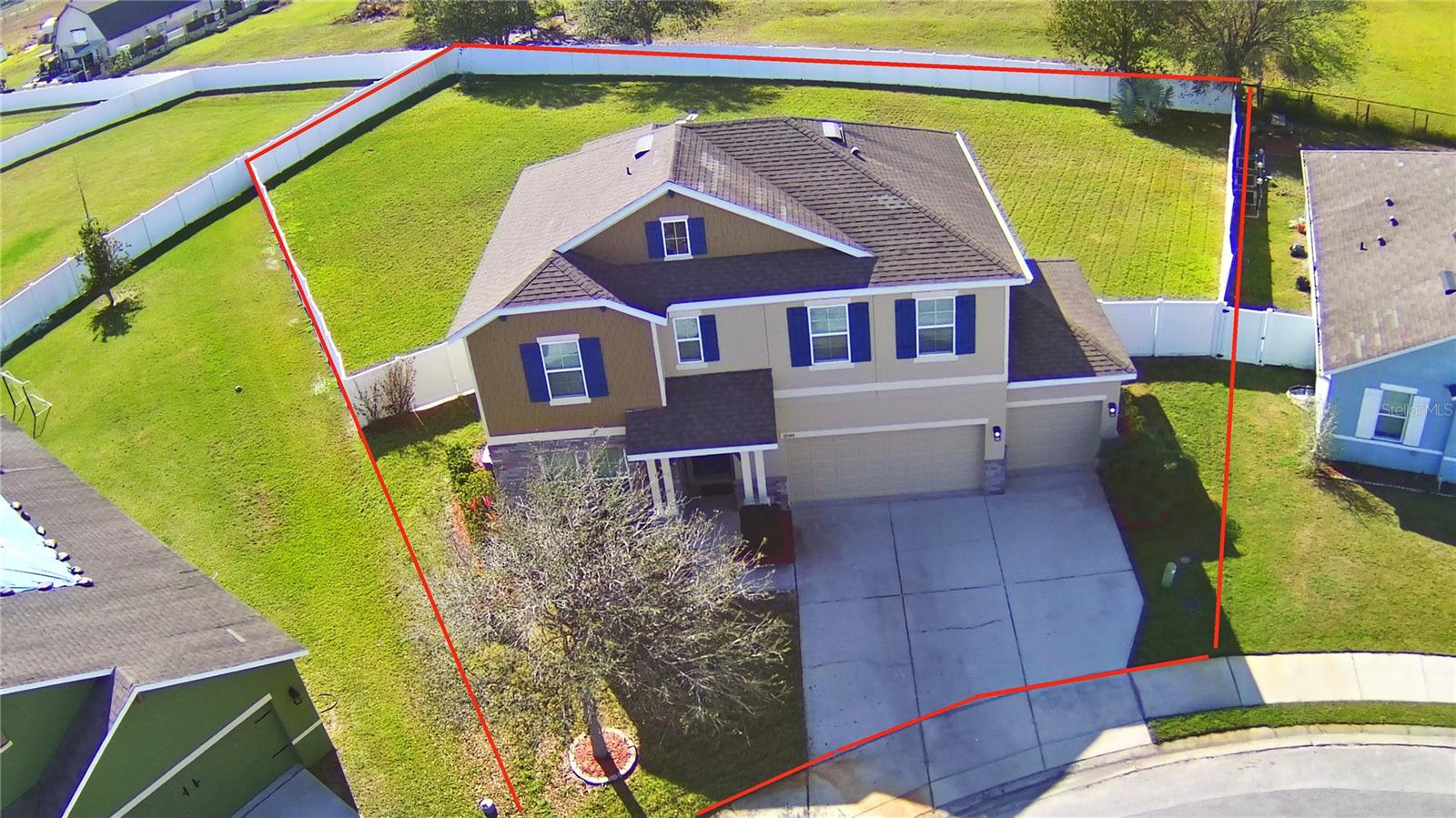
Would you like to sell your home before you purchase this one?
Priced at Only: $435,000
For more Information Call:
Address: 1510 Shorewood Drive, AUBURNDALE, FL 33823
Property Location and Similar Properties
- MLS#: P4933648 ( Residential )
- Street Address: 1510 Shorewood Drive
- Viewed: 67
- Price: $435,000
- Price sqft: $111
- Waterfront: No
- Year Built: 2015
- Bldg sqft: 3914
- Bedrooms: 4
- Total Baths: 4
- Full Baths: 3
- 1/2 Baths: 1
- Garage / Parking Spaces: 3
- Days On Market: 155
- Additional Information
- Geolocation: 28.1216 / -81.8181
- County: POLK
- City: AUBURNDALE
- Zipcode: 33823
- Subdivision: Berkley Reserve Rep
- Provided by: CENTURY 21 MYERS REALTY
- Contact: Karen Myers
- 863-875-5656

- DMCA Notice
-
DescriptionWelcome to this expansive home and this expansive fenced lot in the back of the development, offering lots of back yard privacy! This 2 story home features an oversized corner lot with fenced backyard, back screened porch and a 3 car garage. The garage has lots of storage and shelving throughout. First floor is an open concept featuring a living eating area combo, formal dining room, butler's pantry, powder room, laundry room, and the primary suite is also located on the first floor with a private luxury bathroom. The kitchen is designed with ample counter space and stainless appliances. The second floor features spacious loft/family room, 3 bedrooms, a shared bathroom between 2 of them, and a hall bath. If you need room to grow or spread out, this is the one, both the inside and outside features space and comfort! Make this special home yours today.
Payment Calculator
- Principal & Interest -
- Property Tax $
- Home Insurance $
- HOA Fees $
- Monthly -
For a Fast & FREE Mortgage Pre-Approval Apply Now
Apply Now
 Apply Now
Apply NowFeatures
Building and Construction
- Covered Spaces: 0.00
- Exterior Features: Sidewalk, Sliding Doors
- Fencing: Fenced
- Flooring: Carpet, Ceramic Tile, Wood
- Living Area: 3018.00
- Roof: Shingle
Garage and Parking
- Garage Spaces: 3.00
- Open Parking Spaces: 0.00
Eco-Communities
- Water Source: Public
Utilities
- Carport Spaces: 0.00
- Cooling: Central Air
- Heating: Electric
- Pets Allowed: Yes
- Sewer: Public Sewer
- Utilities: Electricity Connected, Public
Finance and Tax Information
- Home Owners Association Fee: 400.00
- Insurance Expense: 0.00
- Net Operating Income: 0.00
- Other Expense: 0.00
- Tax Year: 2024
Other Features
- Appliances: Convection Oven, Dishwasher, Disposal, Dryer, Microwave, Refrigerator, Washer
- Association Name: Highland Community Management
- Association Phone: 863-940-2863
- Country: US
- Furnished: Negotiable
- Interior Features: Ceiling Fans(s), High Ceilings, Open Floorplan, Primary Bedroom Main Floor, Thermostat, Walk-In Closet(s)
- Legal Description: BERKLEY RESERVE REPLAT PB 144 PGS 28-30 LOT 23
- Levels: Two
- Area Major: 33823 - Auburndale
- Occupant Type: Owner
- Parcel Number: 25-27-21-299502-000230
- Views: 67
- Zoning Code: 0100
Nearby Subdivisions
Acreage
Alberta Park Sub
Alexander Estates
Amber Estates
Ariana Shores Mhp
Auburn Grove
Auburn Grove Ph Ii
Auburn Oaks Ph 02
Auburn Preserve
Auburndale Heights
Auburndale Lakeside Park
Auburndale Manor
Azalea Park
Bennetts Resub
Bentley Oaks
Berkely Rdg Ph 2
Berkley Heights
Berkley Rdg Ph 03
Berkley Rdg Ph 03 Berkley Rid
Berkley Rdg Ph 2
Berkley Reserve Rep
Berkley Ridge
Berkley Ridge Ph 01
Brookland Park
Cadence Crossing
Caldwell Estates
Classic View Estates
Classic View Farms
Dennis Park
Diamond Ridge 02
Drexel Park
Enclave At Lake Arietta
Enclave At Lake Myrtle
Enclavelk Myrtle
Estates Auburndale
Estates Auburndale Ph 02
Estates Of Auburndale
Estatesauburndale Ph 2
Fair Haven Estates
First Add
Flamingo Heights Sub
Flanigan C R Sub
Godfrey Manor
Grove Estates Second Add
Hazel Crest
Hickory Ranch
Hills Arietta
Interlochen Subdivision
Johnson Heights
Jolleys Add
Keystone Manor
Kimberly Ann Court
Kinstle Hill
Kirkland Lake Estates
Kossuthville Sub
Kossuthville Townsite Sub
Lake Arietta Reserve
Lake Juliana Estates
Lake Juliana Reserve
Lake Mariana Reserve Ph 1
Lake Van Sub
Lake Whistler Estates
Lena Vista Sub
Mattie Pointe
N/a
New Armenia Rev Map
None
Not In Subdivision
Not On List
Oak Crossing Ph 02
Otter Woods Estates
Paddock Place
Palm Lawn Sub
Palmdale Sub
Prestown Sub
Rainbow Ridge
Rainbow Ridge Unit 02
Reserve At Van Oaks
Reserve At Van Oaks Phase 1
Rexanne Sub
Shaddock Estates
Summerlake Estates
Sun Acres
Sun Acres 173 174 Un 2
Sun Acres Un 1
Sunset Park Ext
The Reserve Van Oaks Ph 1
The Reserve / Van Oaks Ph 1
Triple Lake Sub
Tropical Acres
Van Lakes
Warercrest States
Water Ridge Sub
Watercrest Estates
Witham Acres Rep
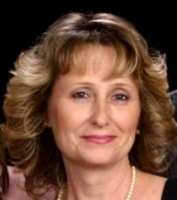
- Natalie Gorse, REALTOR ®
- Tropic Shores Realty
- Office: 352.684.7371
- Mobile: 352.584.7611
- Fax: 352.584.7611
- nataliegorse352@gmail.com

