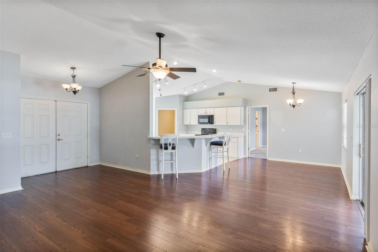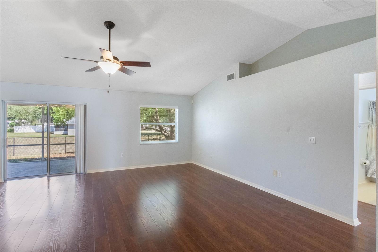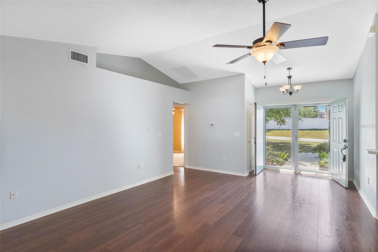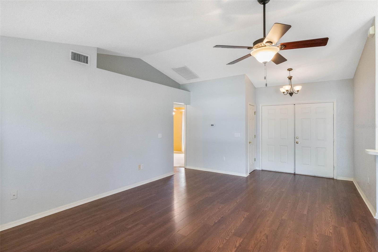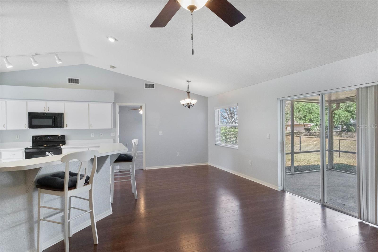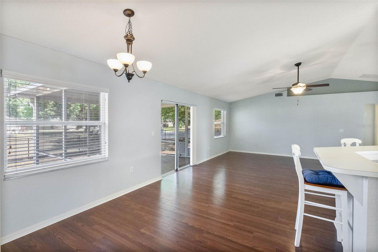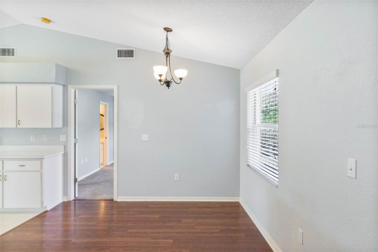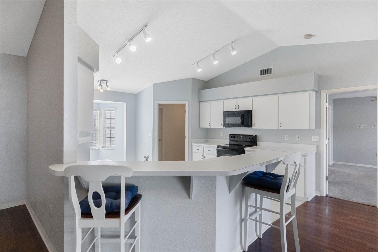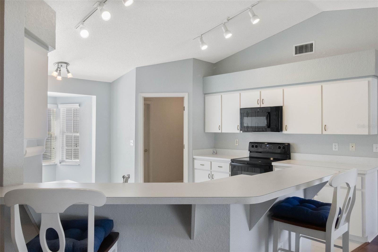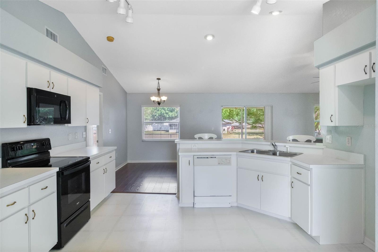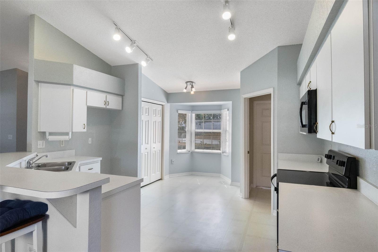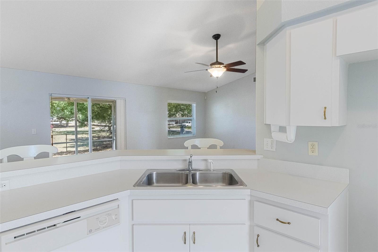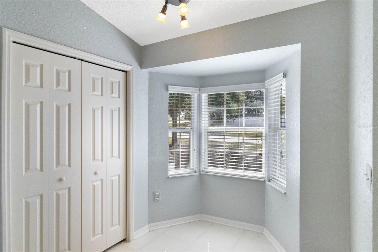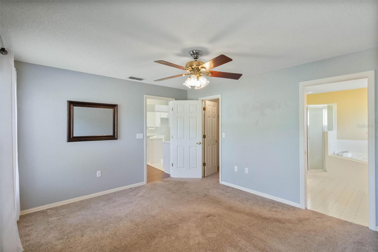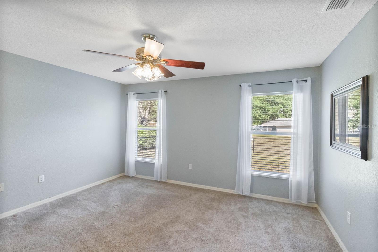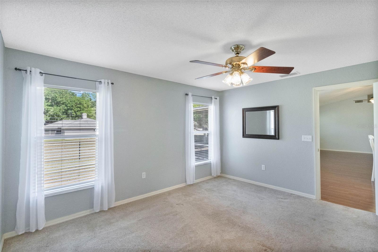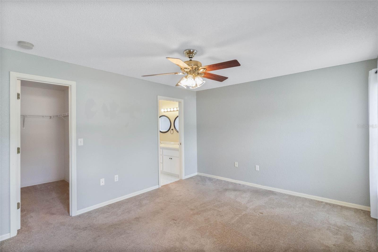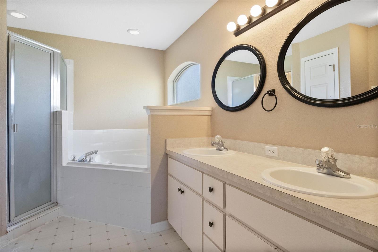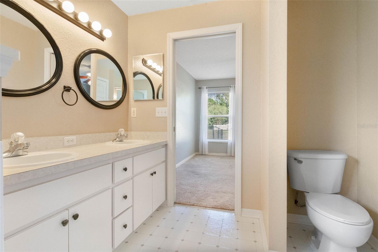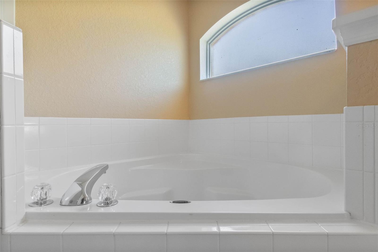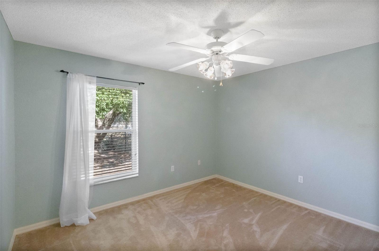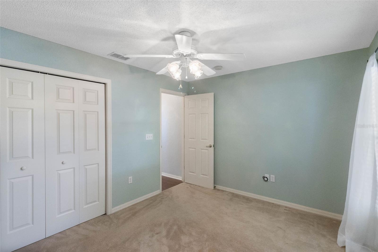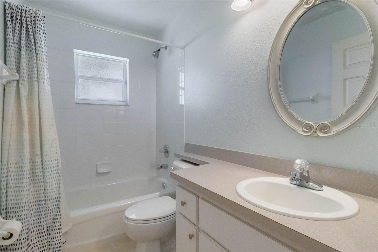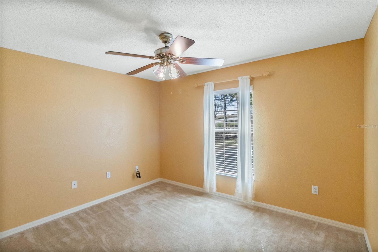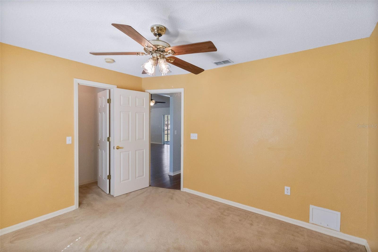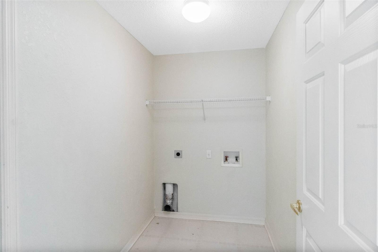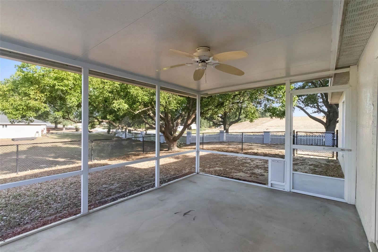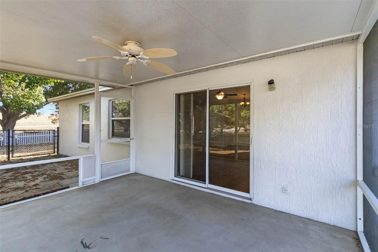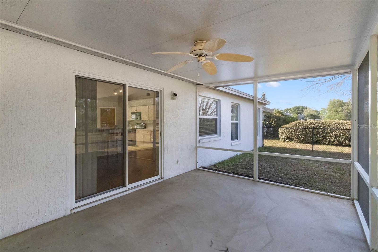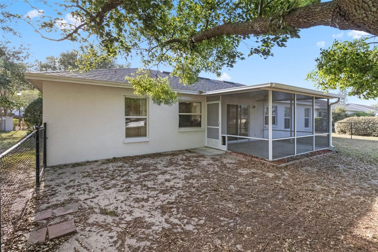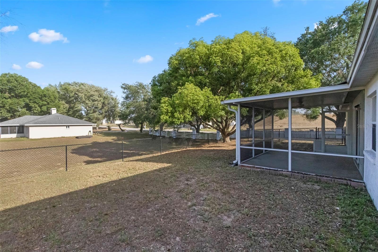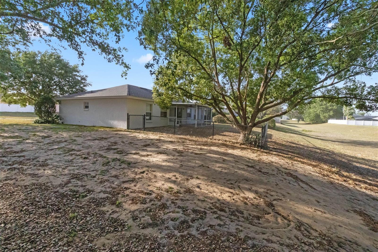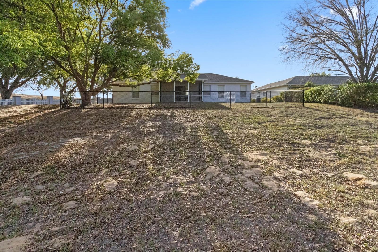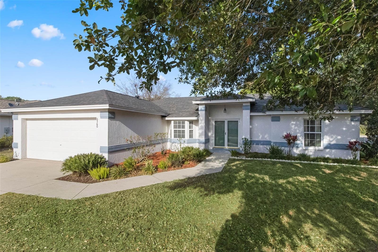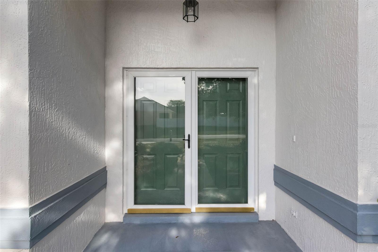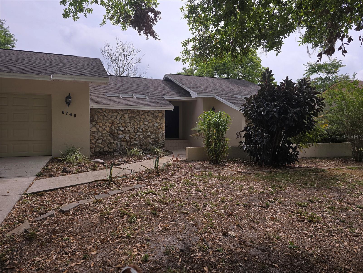6560 Horizon Point Drive, LAKELAND, FL 33813
Property Photos
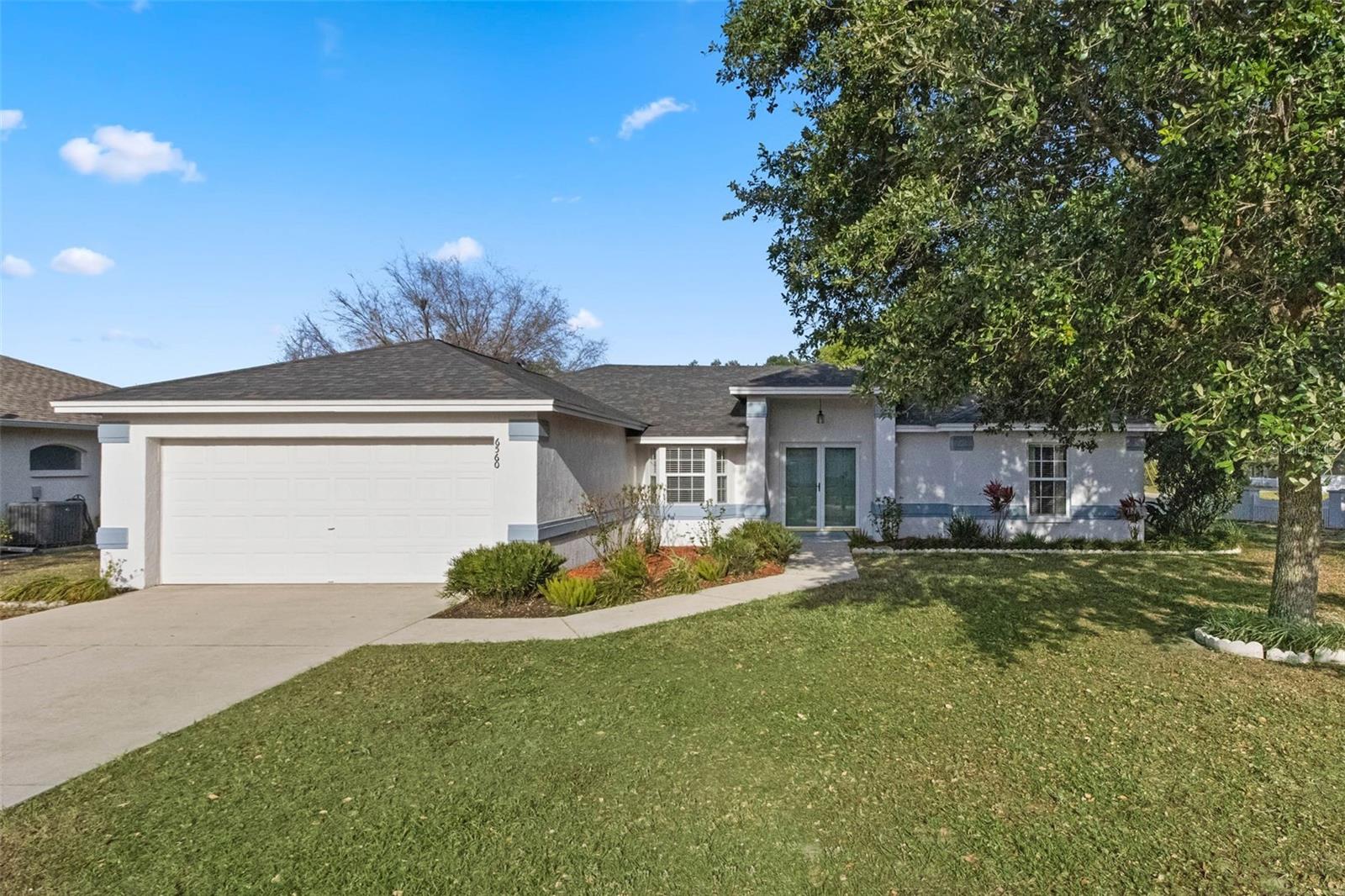
Would you like to sell your home before you purchase this one?
Priced at Only: $309,900
For more Information Call:
Address: 6560 Horizon Point Drive, LAKELAND, FL 33813
Property Location and Similar Properties
- MLS#: P4934394 ( Residential )
- Street Address: 6560 Horizon Point Drive
- Viewed: 2
- Price: $309,900
- Price sqft: $157
- Waterfront: No
- Year Built: 2002
- Bldg sqft: 1969
- Bedrooms: 3
- Total Baths: 2
- Full Baths: 2
- Garage / Parking Spaces: 2
- Days On Market: 9
- Additional Information
- Geolocation: 27.946 / -81.8868
- County: POLK
- City: LAKELAND
- Zipcode: 33813
- Subdivision: Highlands At Crews Lake
- Elementary School: Spessard L. Holland Elementary
- Middle School: Bartow Middle
- High School: Bartow High
- Provided by: THE STONES REAL ESTATE FIRM
- Contact: Deanna Stone
- 863-412-2080

- DMCA Notice
-
DescriptionSouth Lakeland, Move In Ready 3 Bedroom, 2 Bathroom Home Situated on a 0.45 Acre Corner Lot. Welcome to 6560 Horizon Point Dr, a beautiful residence that offers the perfect blend of comfort, style, and convenience. With a brand new drain field in 2025, new range in 2023, new exterior paint in 2021, and a new roof in 2020, these updates reflect the care and attention given to maintaining this property. Upon entering, you're greeted by an open floor plan that seamlessly connects the living, dining, and kitchen areas. The vaulted ceilings create an expansive feel while the double front glass storm doors and rear sliding doors allow natural light to flood the space, highlighting the neutral tones. The great room serves as a cozy gathering spot, offering ample space for seating and relaxation. Its open design flows effortlessly into the dining area, making it perfect for enjoying family meals. The kitchen offers plenty of cabinet and counter space, a dinette area, breakfast bar, a closet pantry, and a functional layout that makes meal preparation a breeze. Its open design ensures that the cook is always part of the conversation, whether hosting a dinner or helping with homework. Adjacent to the kitchen is the inside laundry room, providing added convenience and functionality to the home. The primary suite is a true retreat, offering a spacious bedroom with a walk in closet that caters to all your storage needs. The ensuite bathroom is designed with relaxation in mind, featuring a corner soaking tub for unwinding after a long day, a walk in shower, dual sinks for added convenience, and a linen closet for extra storage. The two additional bedrooms are generously sized, each with ample closet space. One of these bedrooms features a walk in closet, providing flexibility for various storage needs. These rooms share a well appointed bathroom, which includes a tub and shower combination, catering to the needs of family members and guests alike. Step outside to the screened lanai, an inviting space that extends the living area outdoors. This versatile space is perfect for enjoying morning coffee, reading a book, or hosting summer BBQs. The lanai overlooks the expansive backyard, offering endless possibilities for gardening or play. A portion of the yard is fenced for pets and children but the property goes well beyond the fenced yard. Additional features include; ceiling fans and window blinds throughout, 2017 A/C, 2016 water heater, double entry front doors with storm doors, 2 car garage with storage closet, mature landscaping and more. Located in a desirable area of South Lakeland, the home offers easy access to shopping centers, schools, medical facilities, and dining options, all within a 10 minute drive. This prime location ensures that daily conveniences are always within reach, while maintaining a peaceful residential atmosphere. Major highways (Hwy 98, the Polk Parkway and I 4) are readily accessible, making for easy commutes to Tampa and Orlando. Call today for a private tour of this beautiful home!
Payment Calculator
- Principal & Interest -
- Property Tax $
- Home Insurance $
- HOA Fees $
- Monthly -
For a Fast & FREE Mortgage Pre-Approval Apply Now
Apply Now
 Apply Now
Apply NowFeatures
Building and Construction
- Covered Spaces: 0.00
- Exterior Features: Irrigation System, Private Mailbox, Sliding Doors
- Fencing: Chain Link
- Flooring: Carpet, Laminate, Vinyl
- Living Area: 1537.00
- Roof: Shingle
Land Information
- Lot Features: Corner Lot, In County, Landscaped, Paved
School Information
- High School: Bartow High
- Middle School: Bartow Middle
- School Elementary: Spessard L. Holland Elementary
Garage and Parking
- Garage Spaces: 2.00
- Open Parking Spaces: 0.00
- Parking Features: Driveway, Garage Door Opener
Eco-Communities
- Water Source: Public
Utilities
- Carport Spaces: 0.00
- Cooling: Central Air
- Heating: Central, Electric
- Pets Allowed: Cats OK, Dogs OK
- Sewer: Septic Tank
- Utilities: Electricity Connected, Water Connected
Finance and Tax Information
- Home Owners Association Fee: 205.00
- Insurance Expense: 0.00
- Net Operating Income: 0.00
- Other Expense: 0.00
- Tax Year: 2024
Other Features
- Appliances: Dishwasher, Electric Water Heater, Microwave, Range
- Association Name: Shelby McSwain with AIA Property Management
- Association Phone: 863-686-3700
- Country: US
- Interior Features: Ceiling Fans(s), Eat-in Kitchen, High Ceilings, Living Room/Dining Room Combo, Open Floorplan, Split Bedroom, Walk-In Closet(s)
- Legal Description: HIGHLANDS AT CREWS LAKE PB 116 PGS 14 & 15 LOT 1
- Levels: One
- Area Major: 33813 - Lakeland
- Occupant Type: Vacant
- Parcel Number: 24-29-23-288030-000010
- Style: Florida
Similar Properties
Nearby Subdivisions
Alamanda
Alamanda Add
Aniston
Ashley Add
Ashton Oaks
Avon Villa
Avon Villa Sub
Benford Heights
Canyon Lake Villas
Christina Chase
Cimarron South
Cliffside Woods
Colony Park Add
Cresthaven
Crews Lake Hills Ph Iii Add
Dail Road Estates
Duncan Heights Sub
Eaglebrooke Vista Hills
Eaglebrooke North
Eaglebrooke Ph 02
Eaglebrooke Ph 02a
Eaglebrooke Ph 03
Eaglebrooke Ph 1
Eaglebrooke Phase 2
Englelake
Englelake Sub
Groveglen Sub
Hallam Co
Hallam Co Sub
Hallam Court Sub
Hallam Preserve
Hallam Preserve East
Hallam Preserve West I Ph 1
Hallam Preserve West I Ph 1a
Hallam Preserve West J
Hamilton South
Hartford Estates
Haskell Homes
Heritage Woods
Hickory Ridge Add
High Glen Sub
Highland Gardens
Highland Station
Highlands At Crews Lake
Highlands Creek
Indian Hills Sub 6
Indian Trails Add
Indian Trls
Kellsmont Sub
Knights Glen
Krenson Woods
Lake Victoria Rep
Lake Victoria Sub
Lakewood Estates
Meadow View Estates
Meadowsscott Lake Crk
Meets Bounds See Attachments
Millbrook Oaks
Morningview Sub
Mt View
Oak Glen
Orange Way
Reva Heights
Scott Lake Hills
Scottsland South Sub
Scottswood
Shadow Run
Shady Lk Ests
Southchase
Southside Terrace
Spring Oaks
Stoney Pointe Ph 01
Stoney Pointe Ph 02
Stoney Pointe Ph 03b
Stoney Pointe Ph 3b
Sugartree
Sunny Glen Ph 03
Tierra Alta
Valley High
Valley Hill
Village South
Villagethe At Scott Lake
Villas Ii
Villas Iii
Villasthe 02
Vista Hills
Waterview Sub
Whisper Woods At Eaglebrooke

- Natalie Gorse, REALTOR ®
- Tropic Shores Realty
- Office: 352.684.7371
- Mobile: 352.584.7611
- Fax: 352.584.7611
- nataliegorse352@gmail.com

