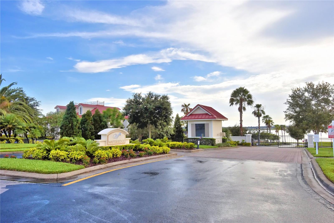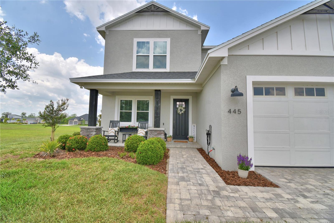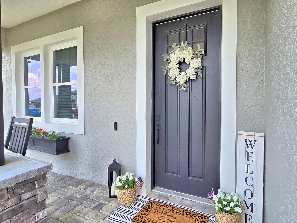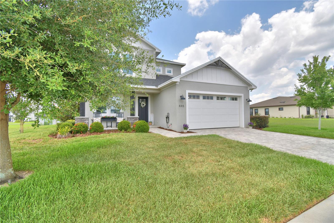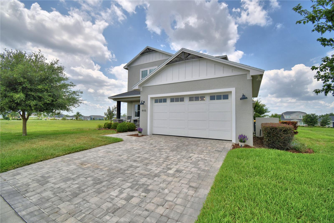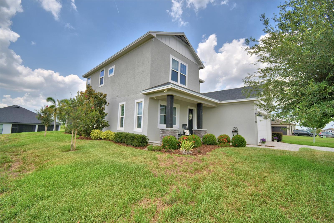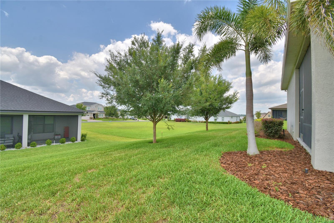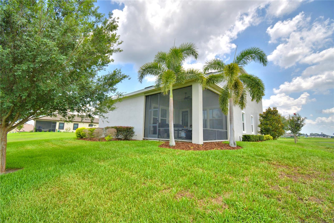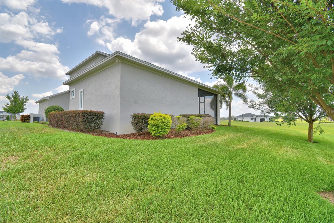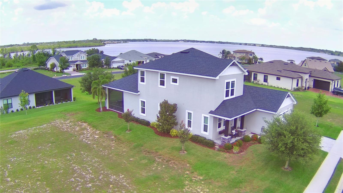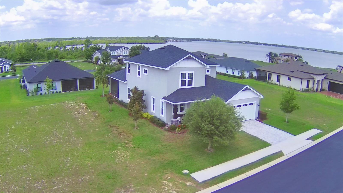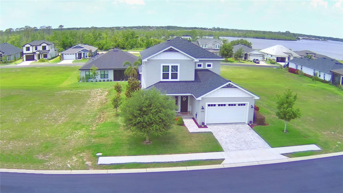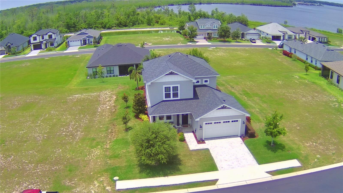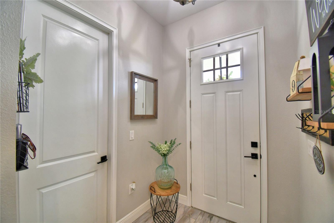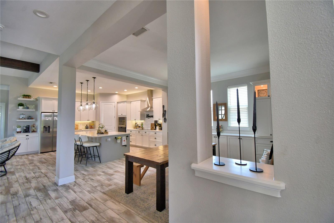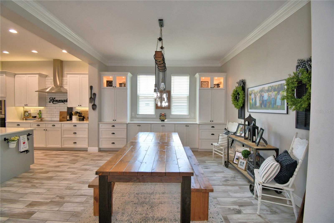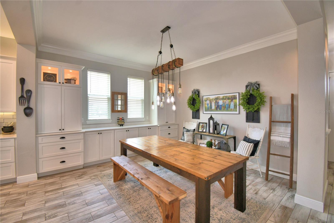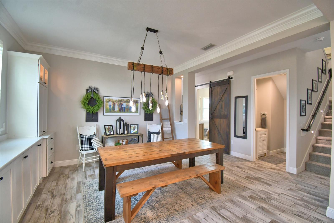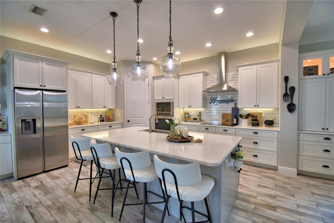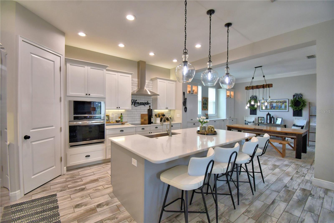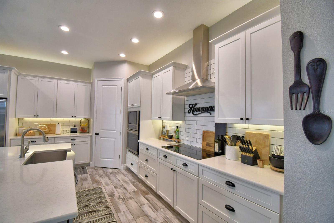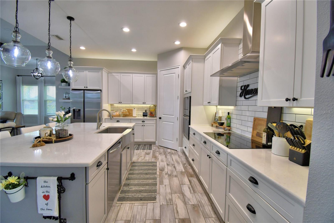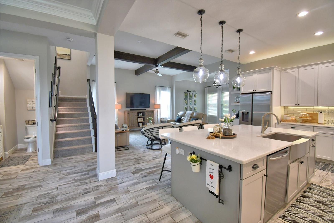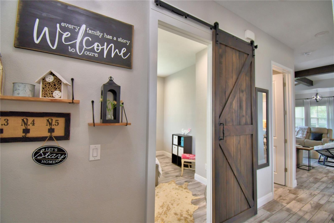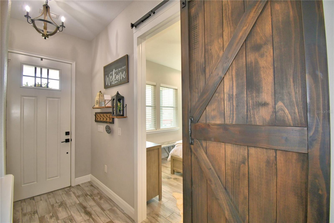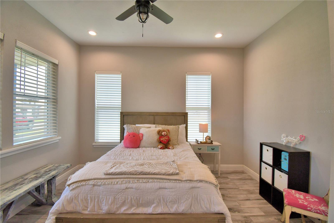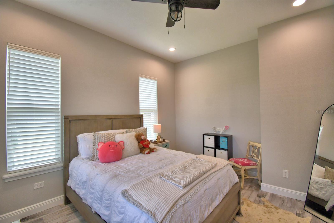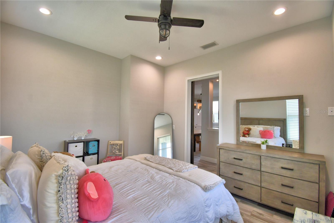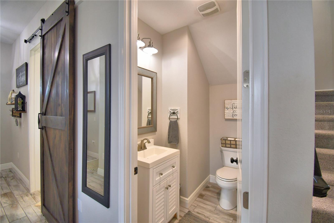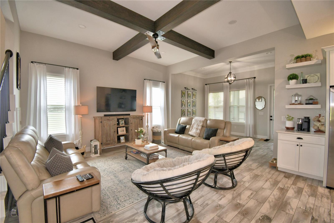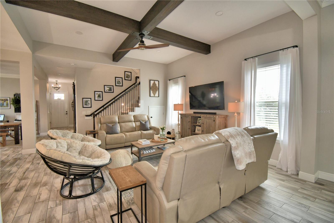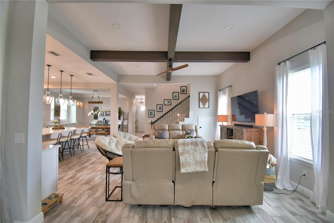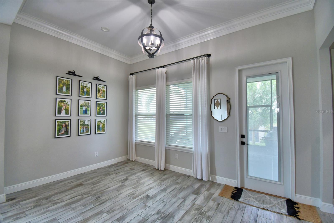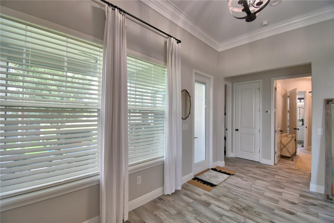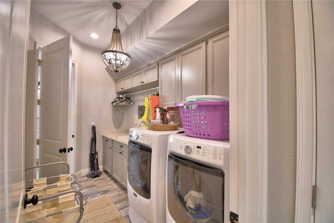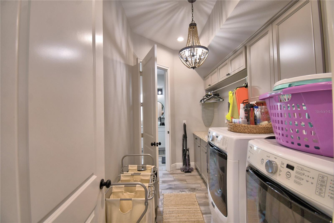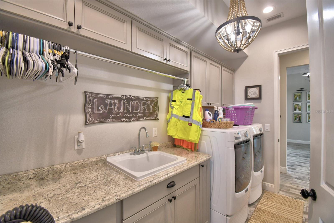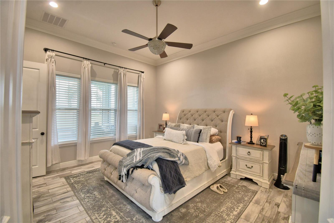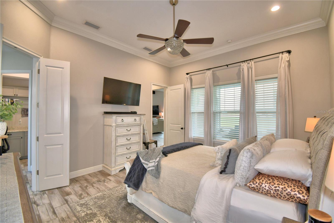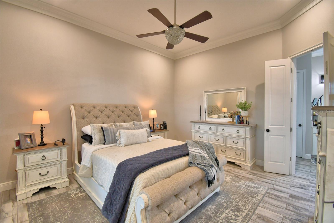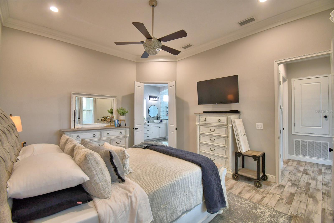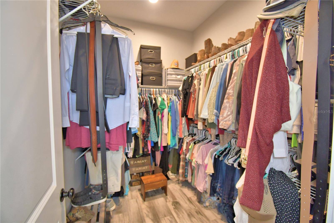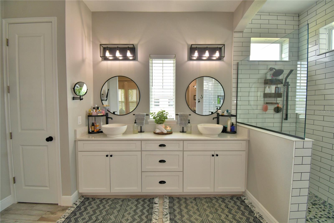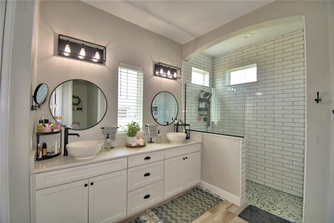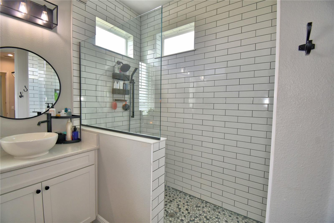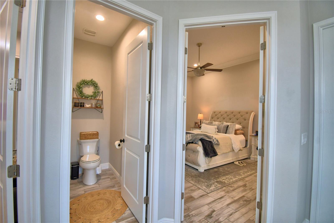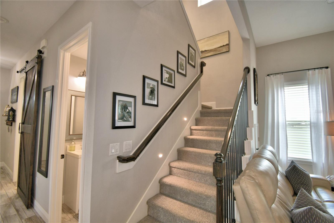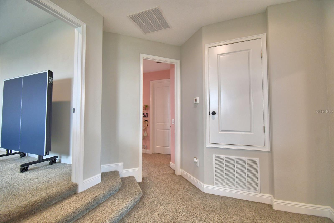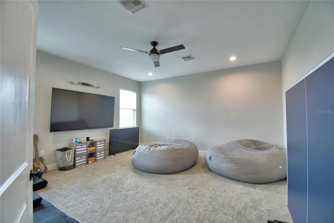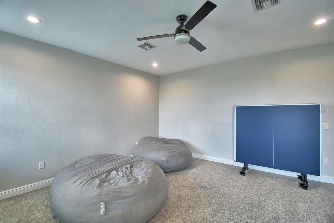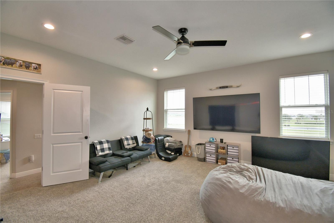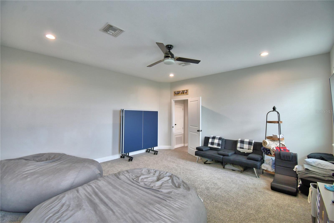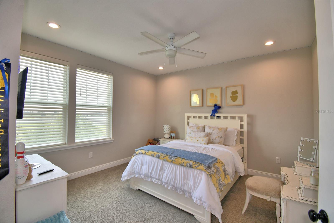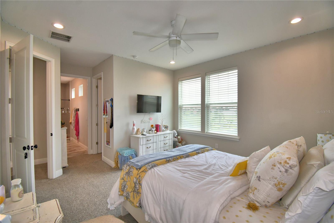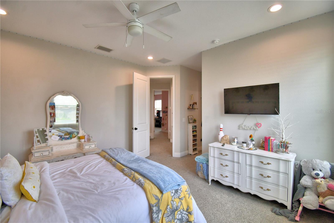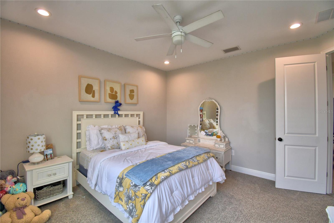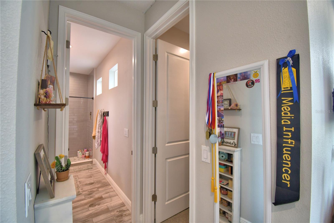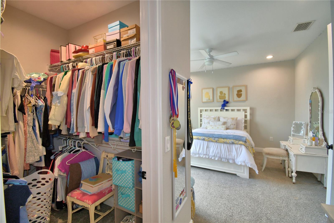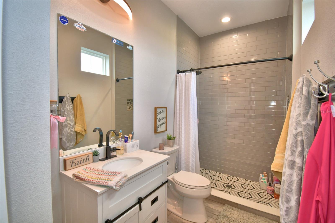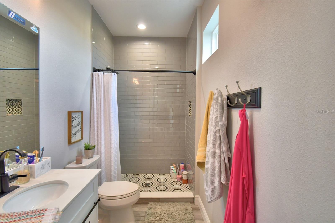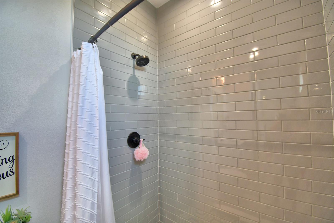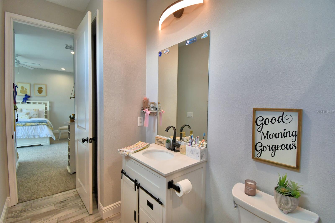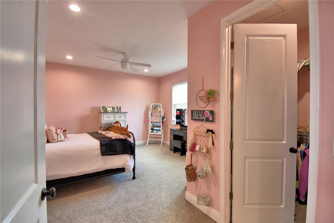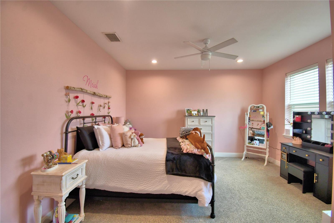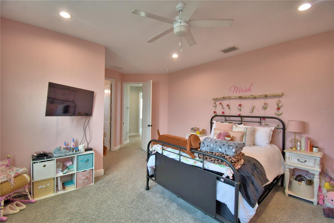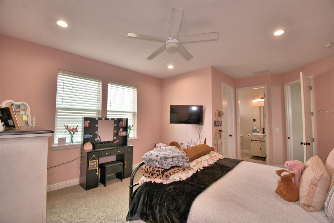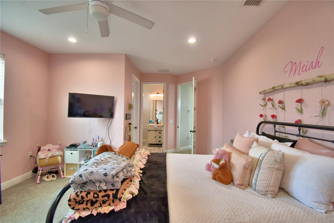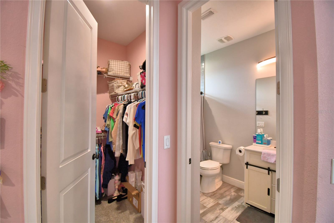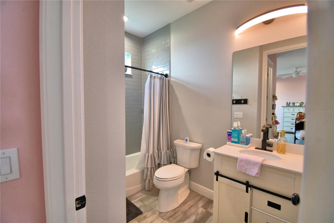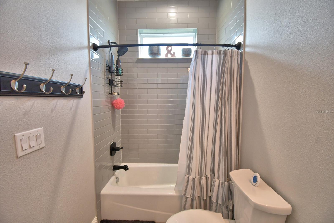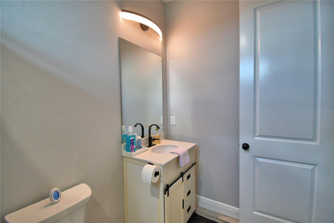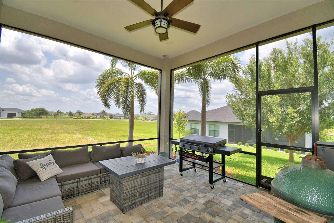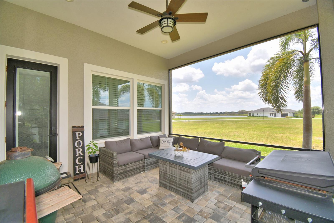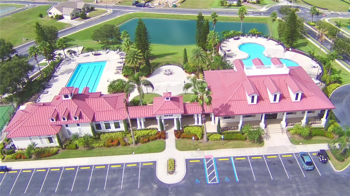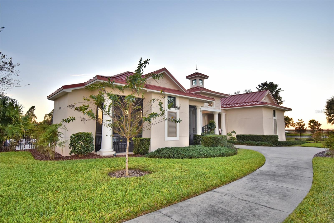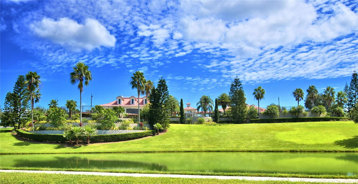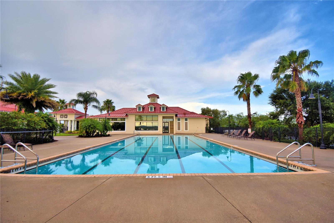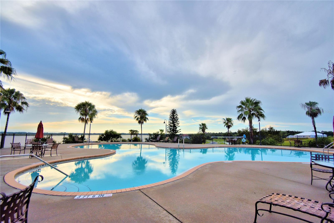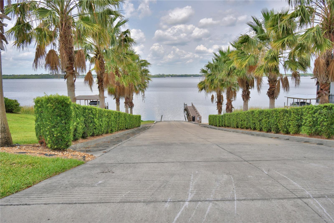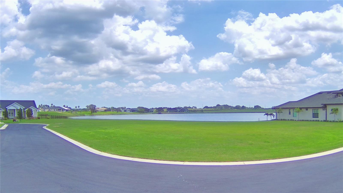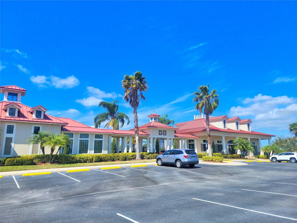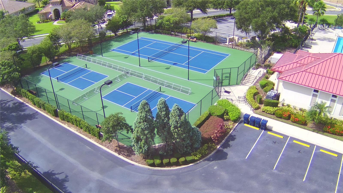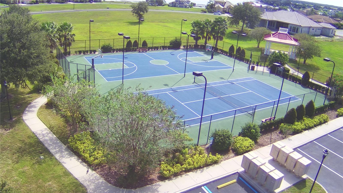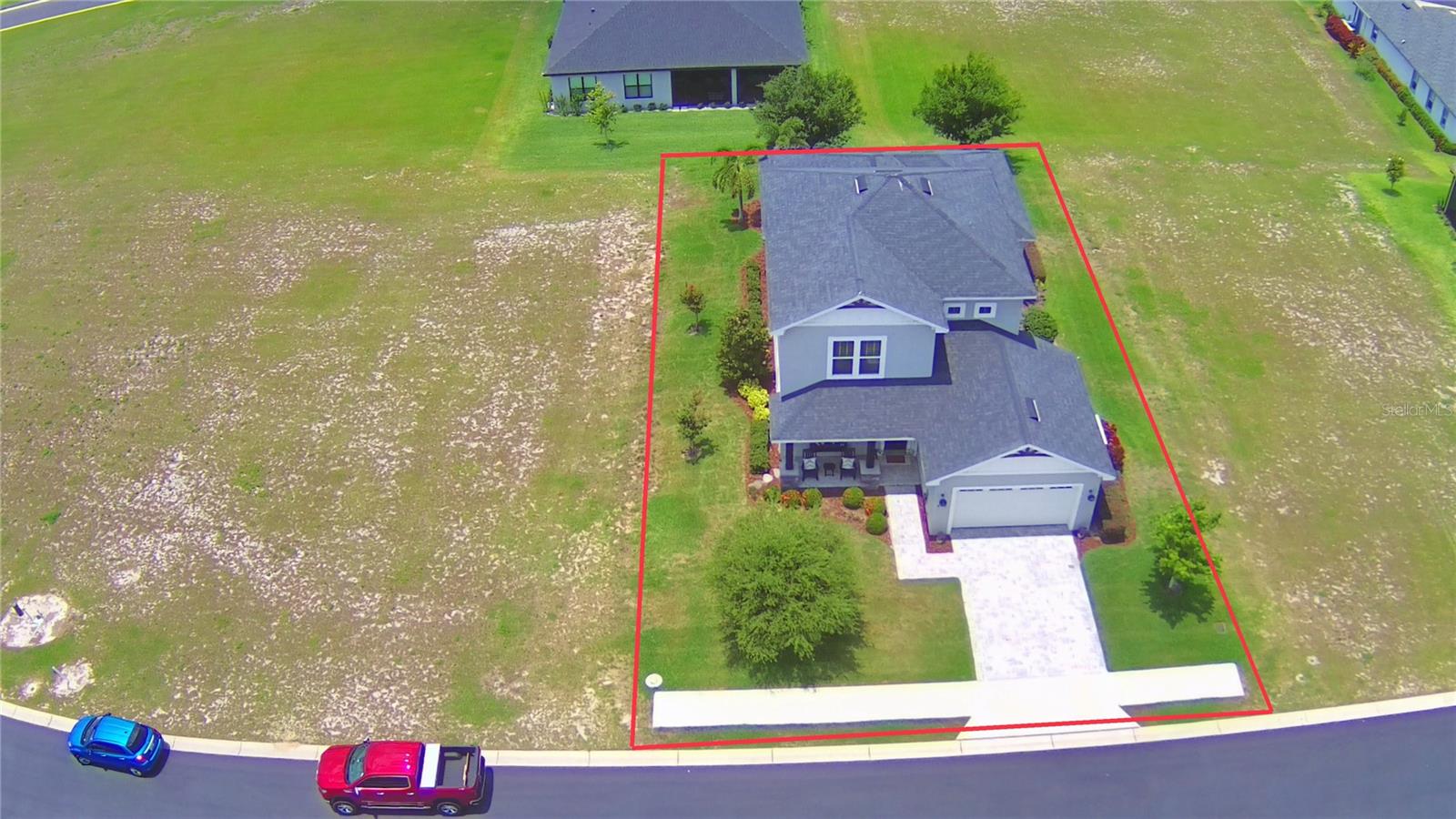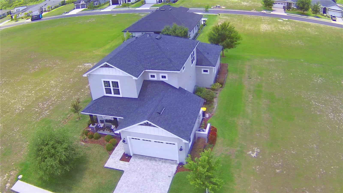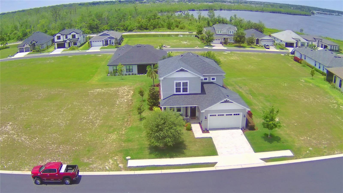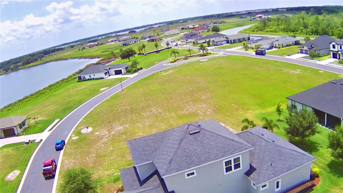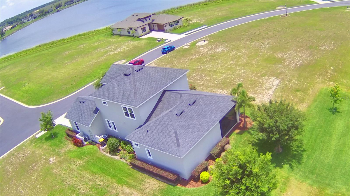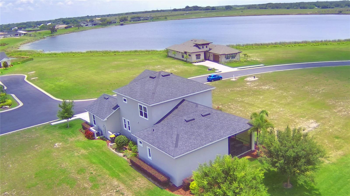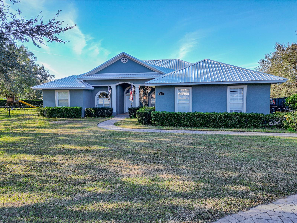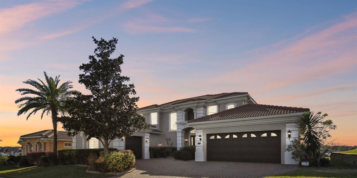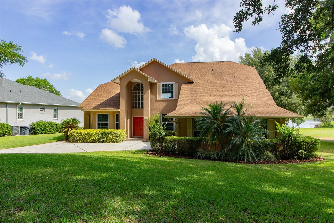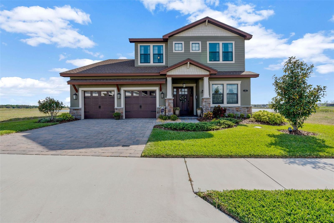445 Waterfern Trail Drive, AUBURNDALE, FL 33823
Property Photos
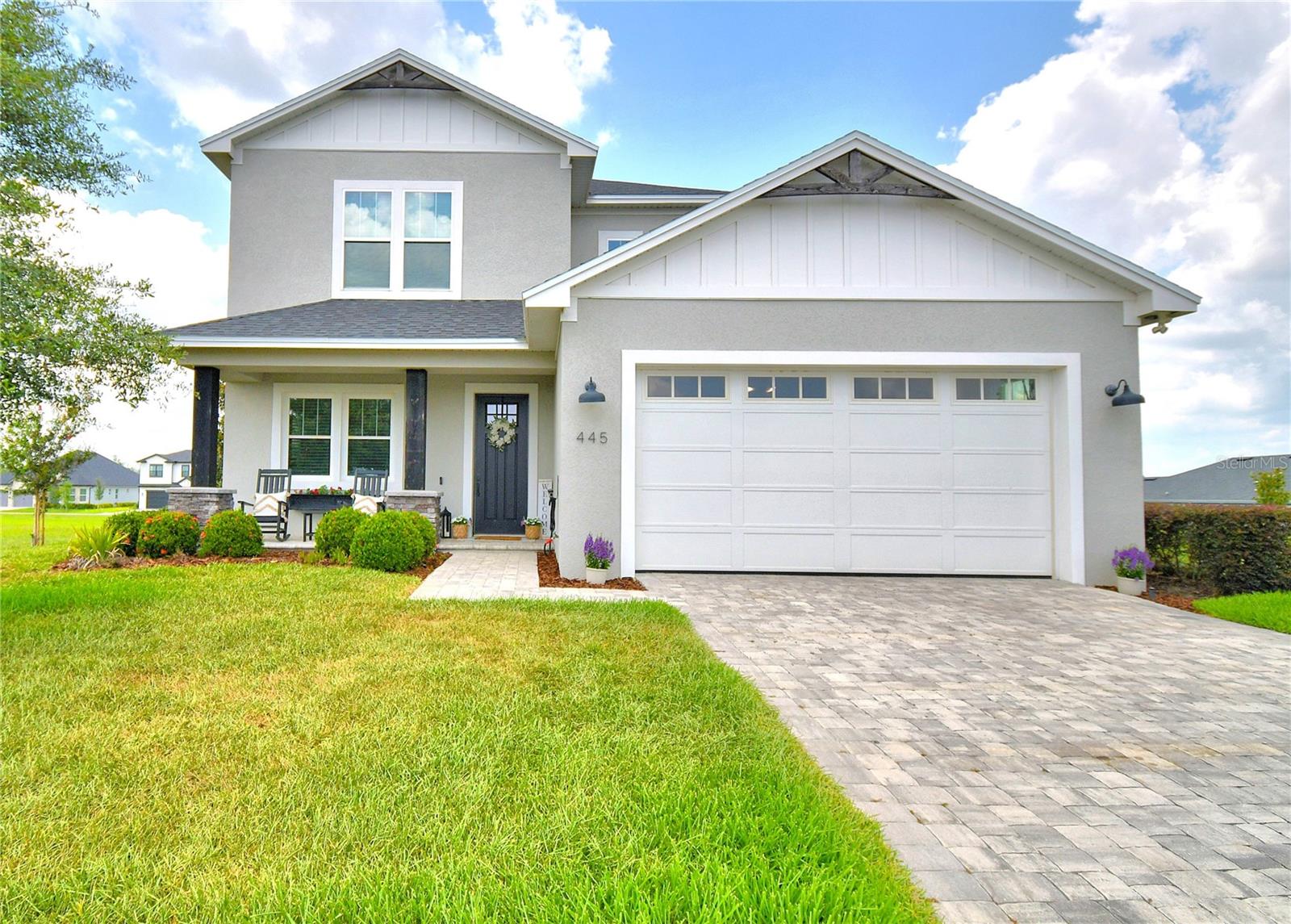
Would you like to sell your home before you purchase this one?
Priced at Only: $739,000
For more Information Call:
Address: 445 Waterfern Trail Drive, AUBURNDALE, FL 33823
Property Location and Similar Properties
- MLS#: P4934894 ( Residential )
- Street Address: 445 Waterfern Trail Drive
- Viewed: 60
- Price: $739,000
- Price sqft: $190
- Waterfront: No
- Year Built: 2019
- Bldg sqft: 3882
- Bedrooms: 3
- Total Baths: 4
- Full Baths: 3
- 1/2 Baths: 1
- Garage / Parking Spaces: 2
- Days On Market: 54
- Additional Information
- Geolocation: 28.096 / -81.7613
- County: POLK
- City: AUBURNDALE
- Zipcode: 33823
- Subdivision: Water Ridge Sub
- Elementary School: Caldwell Elem
- Middle School: Stambaugh
- High School: Auburndale
- Provided by: CENTURY 21 MYERS REALTY

- DMCA Notice
-
DescriptionWelcome to Water Ridge a private enclave of luxury and sophistication. Prepare to be impressed with this meticulously maintained 3 bedroom, 3.5 bath home that offers luxurious living with an open floor plan and thoughtful design throughout. Inside, you will find a dedicated officecurrently used as a fourth bedroomfeaturing a stylish sliding barn door for added character and privacy and a spacious 16' x 16' bonus room upstairs, perfect for a media room, play area, or guest retreat. The beautiful kitchen features quartz countertops, stainless steel Samsung appliances, a sleek range hood, tile backsplash, an island with breakfast bar, a stylish apron front sink and an abundance of cabinetry. The kitchen flows seamlessly into a casual dining area and the spacious living room showcasing a wood beam ceiling that adds warmth and architectural charm. The living room extends into a versatile 10' x 15' flex spaceideal for a reading nook, game room, or additional seating. A nearby powder room adds convenience for guests. Step out onto the screened lanai and take in the beautiful views a peaceful spot for morning coffee or evening relaxation. The lanai comes pre plumbed, offering a seamless setup for your dream outdoor kitchen. The owners suite is bright and airy, offering a luxurious en suite bath with a garden tub, large walk in shower with subway tile, private toilet room, dual sink vanity with quartz countertops, and direct access to the tastefully designed laundry room. Upstairs, youll find two additional spacious bedroomseach with its own en suite bath and walk in closetalong with the large bonus room. Enjoy Resort Style Living at Its Finest Water Ridge offers its residents an abundance of upscale amenities, including Multiple Sparkling Pools, Tennis & pickleball courts, Basketball courts, State of the art fitness center and clubhouse, Fishing pier and scenic walking trails, Access to three lakes for boating and fishing, Private boat launches on Lake Van and Lake Alfred and community boat storage. Conveniently located between Orlando and Tampa, with easy access to major attractions, airports and the beautiful beaches. Don't miss out, call today to tour this beautiful home!
Payment Calculator
- Principal & Interest -
- Property Tax $
- Home Insurance $
- HOA Fees $
- Monthly -
For a Fast & FREE Mortgage Pre-Approval Apply Now
Apply Now
 Apply Now
Apply NowFeatures
Building and Construction
- Covered Spaces: 0.00
- Exterior Features: Sidewalk
- Flooring: Carpet, Tile
- Living Area: 3081.00
- Roof: Shingle
Land Information
- Lot Features: Landscaped, Sidewalk, Paved
School Information
- High School: Auburndale High School
- Middle School: Stambaugh Middle
- School Elementary: Caldwell Elem
Garage and Parking
- Garage Spaces: 2.00
- Open Parking Spaces: 0.00
- Parking Features: Driveway, Garage Door Opener
Eco-Communities
- Water Source: Public
Utilities
- Carport Spaces: 0.00
- Cooling: Central Air
- Heating: Central
- Pets Allowed: Yes
- Sewer: Public Sewer
- Utilities: BB/HS Internet Available, Cable Connected, Electricity Connected, Phone Available, Public, Underground Utilities, Water Connected
Amenities
- Association Amenities: Clubhouse, Fitness Center, Gated, Pool, Tennis Court(s)
Finance and Tax Information
- Home Owners Association Fee Includes: Pool, Escrow Reserves Fund, Management, Recreational Facilities
- Home Owners Association Fee: 1010.00
- Insurance Expense: 0.00
- Net Operating Income: 0.00
- Other Expense: 0.00
- Tax Year: 2024
Other Features
- Appliances: Built-In Oven, Cooktop, Dishwasher, Disposal, Electric Water Heater, Exhaust Fan, Microwave, Range Hood, Refrigerator
- Association Name: Courtney Uzan
- Association Phone: 8638757940
- Country: US
- Interior Features: Ceiling Fans(s), Eat-in Kitchen, High Ceilings, Primary Bedroom Main Floor, Solid Wood Cabinets, Split Bedroom, Stone Counters, Walk-In Closet(s), Window Treatments
- Legal Description: WATER RIDGE SUBDIVISION PB 133 PGS 24 THRU 35 LOT 255
- Levels: Two
- Area Major: 33823 - Auburndale
- Occupant Type: Owner
- Parcel Number: 25-27-36-305501-002550
- Possession: Close Of Escrow
- Views: 60
Similar Properties
Nearby Subdivisions
Acreage
Alberta Park Sub
Amber Estates
Auburn Grove
Auburn Grove Ph Ii
Auburn Oaks Ph 02
Auburn Preserve
Auburndale Heights
Auburndale Lakeside Park
Auburndale Manor
Azalea Park
Bennetts Resub
Bentley Oaks
Berkely Rdg Ph 2
Berkley Heights
Berkley Rdg Ph 03
Berkley Rdg Ph 2
Berkley Reserve Rep
Berkley Ridge
Berkley Ridge Ph 01
Brookland Park
Cadence Crossing
Caldwell Estates
Classic View Estates
Classic View Farms
Dennis Park
Diamond Ridge 02
Drexel Park
Enclave At Lake Arietta
Enclave At Lake Myrtle
Enclavelk Myrtle
Estates Auburndale
Estates Auburndale Ph 02
Estates Of Auburndale
Estatesauburndale Ph 2
Fair Haven Estates
First Add
Flamingo Heights Sub
Flanigan C R Sub
Godfrey Manor
Grove Estates Second Add
Hazel Crest
Hickory Ranch
Hills Arietta
Interlochen Subdivision
Johnson Heights
Jolleys Add
Juliana Village Ph 3
Keystone Manor
Kinstle Hill
Kirkland Lake Estates
Kossuthville Sub
Kossuthville Townsite Sub
Lake Arietta Reserve
Lake Juliana Estates
Lake Mariana Reserve Ph 1
Lake Van Sub
Lake Whistler Estates
Lena Vista Sub
Marianna Park
Mattie Pointe
New Armenia Rev Map
None
Not On List
Oak Crossing Ph 02
Otter Woods Estates
Paddock Place
Palm Lawn Sub
Palmdale Sub
Prestown Sub
Rainbow Ridge
Reserve At Van Oaks
Reserve At Van Oaks Phase 1
Rexanne Sub
Shaddock Estates
Summerlake Estates
Sun Acres
Sun Acres 173 174 Un 2
Sun Acres Un 1
Sunset Park Ext
The Reserve Van Oaks Ph 1
Triple Lake Sub
Tropical Acres
Van Lakes
Warercrest States
Water Ridge Sub
Watercrest Estates
Witham Acres Rep

- Natalie Gorse, REALTOR ®
- Tropic Shores Realty
- Office: 352.684.7371
- Mobile: 352.584.7611
- Fax: 352.584.7611
- nataliegorse352@gmail.com

