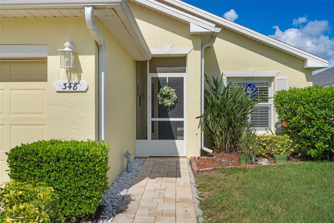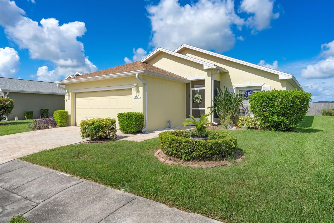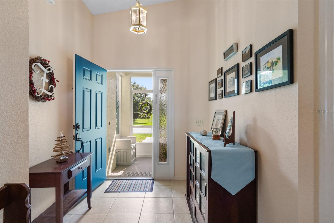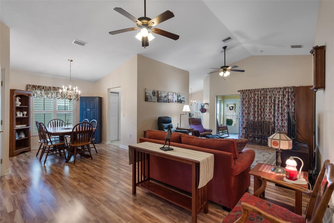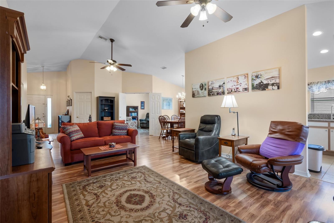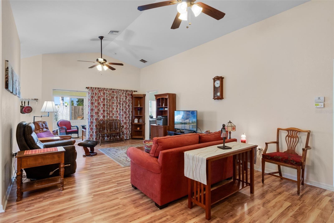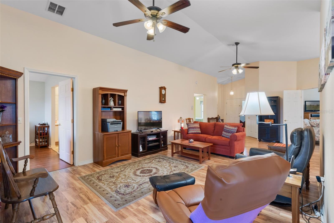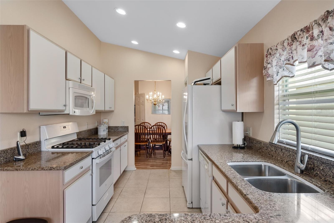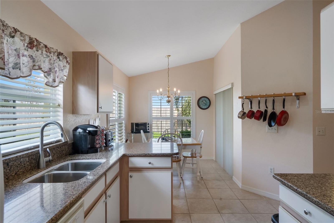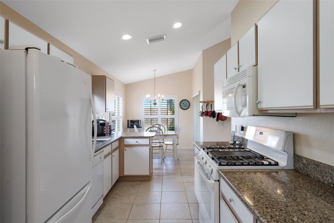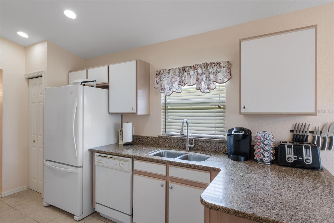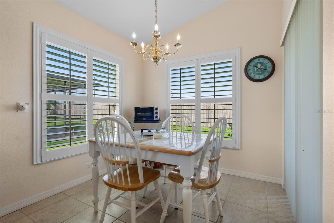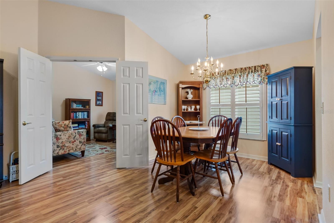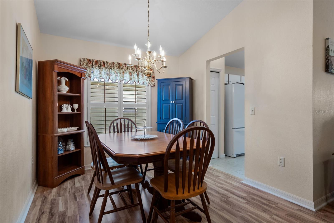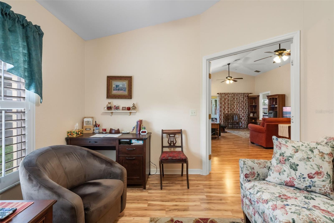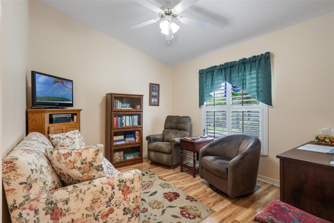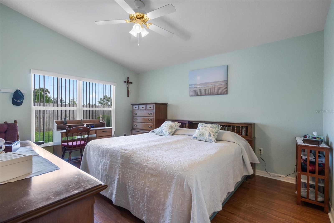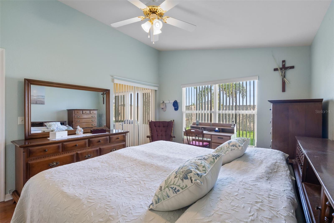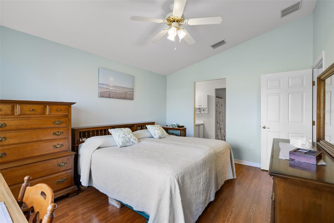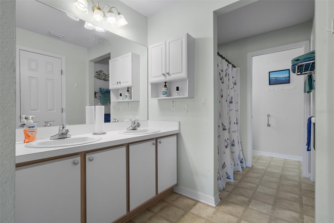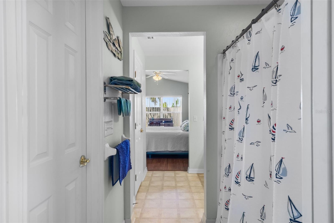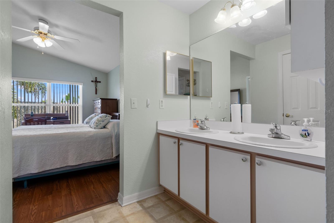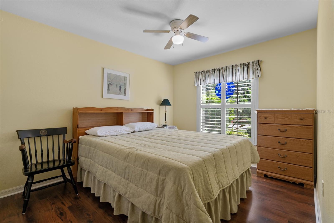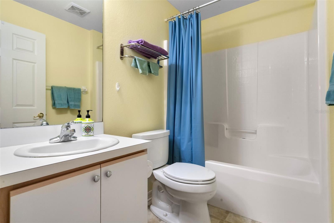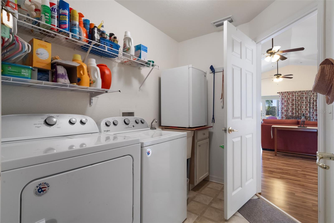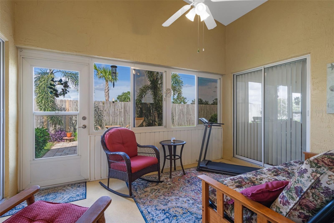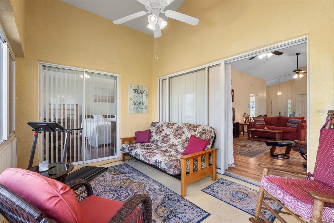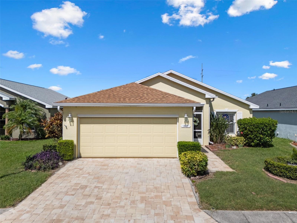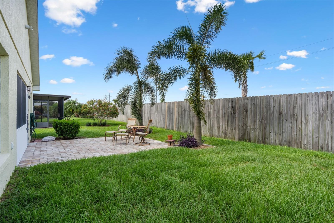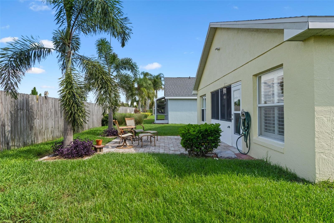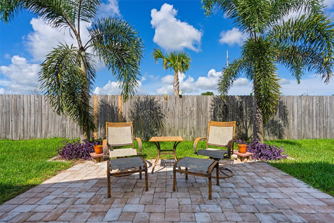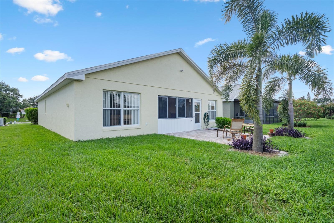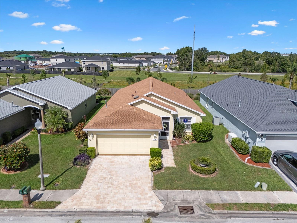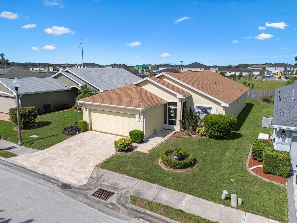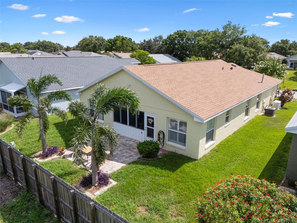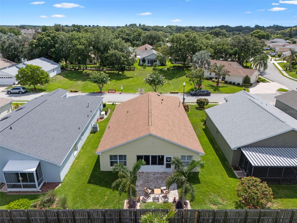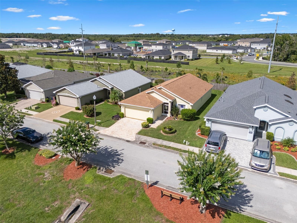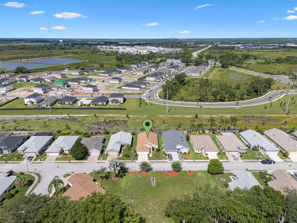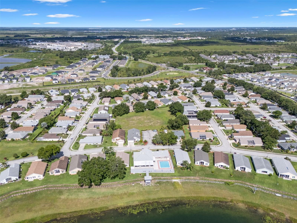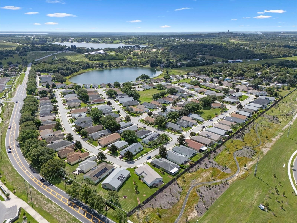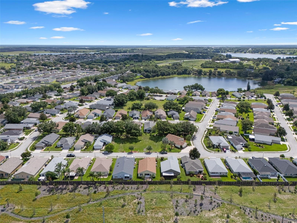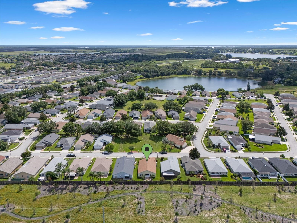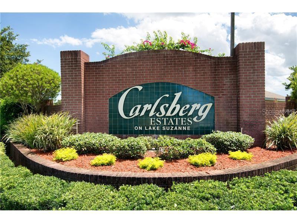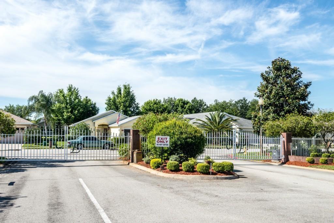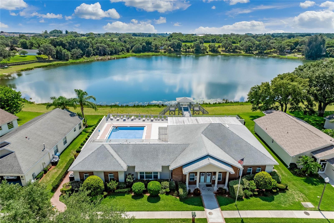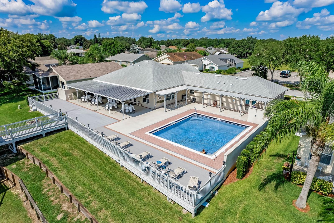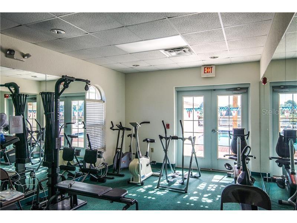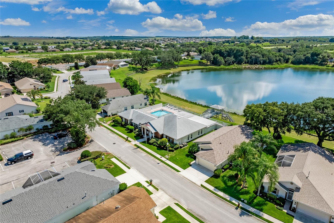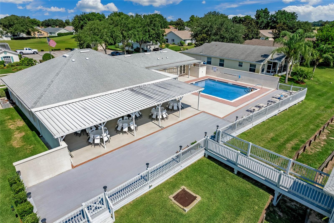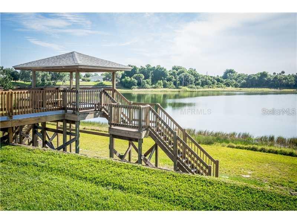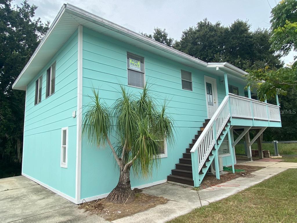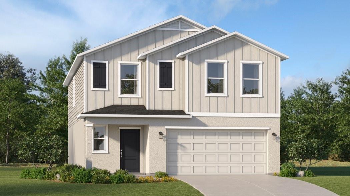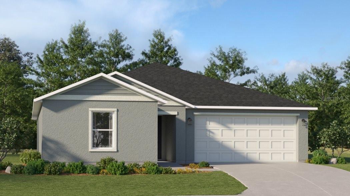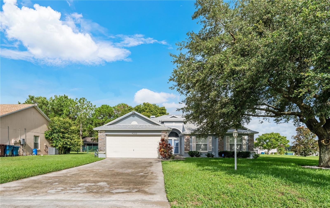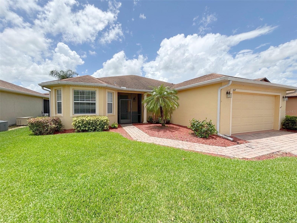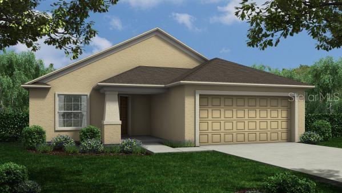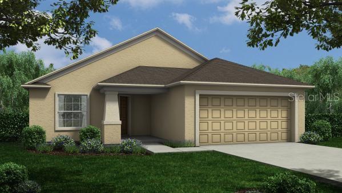348 Lake Suzanne Drive, LAKE WALES, FL 33859
Property Photos
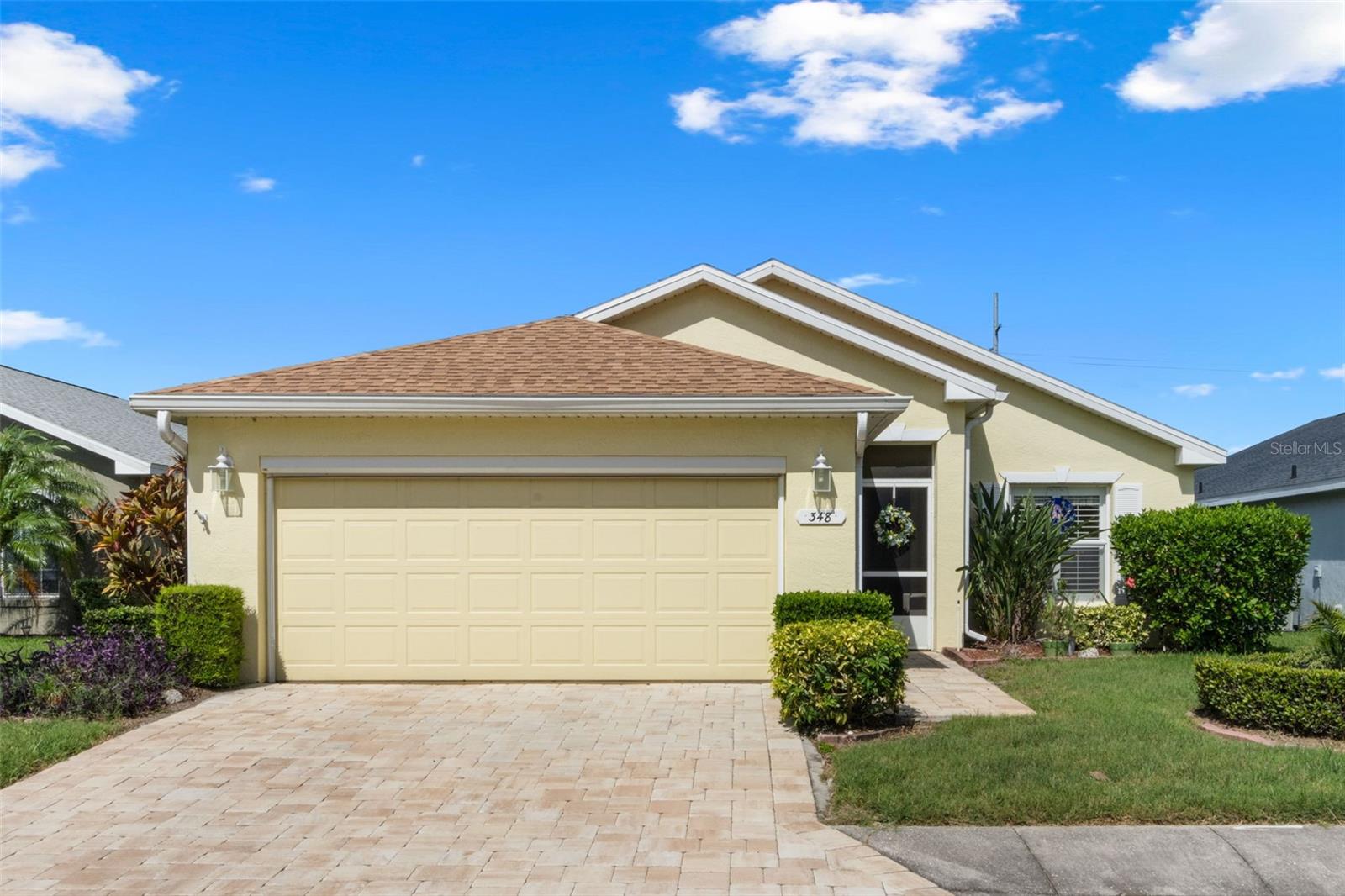
Would you like to sell your home before you purchase this one?
Priced at Only: $259,000
For more Information Call:
Address: 348 Lake Suzanne Drive, LAKE WALES, FL 33859
Property Location and Similar Properties
- MLS#: P4935113 ( Residential )
- Street Address: 348 Lake Suzanne Drive
- Viewed: 18
- Price: $259,000
- Price sqft: $121
- Waterfront: No
- Year Built: 2007
- Bldg sqft: 2145
- Bedrooms: 2
- Total Baths: 2
- Full Baths: 2
- Garage / Parking Spaces: 2
- Days On Market: 34
- Additional Information
- Geolocation: 27.9583 / -81.6052
- County: POLK
- City: LAKE WALES
- Zipcode: 33859
- Subdivision: Chalet Estates
- Provided by: CENTURY 21 MYERS REALTY LAKE WALES
- Contact: Eileen Belanger
- 863-676-4448

- DMCA Notice
-
DescriptionLocated in the Maintenance Free Gated Community of Chalet Estates, this charming 2 bedroom home with a den offers a spacious and inviting open concept floor plan. The eat in kitchen features quartz countertops, recessed lighting, a closet pantry, and white appliances including an updated gas range and built in microwave. A cozy breakfast nook provides the perfect spot to enjoy your morning coffee. The generously sized living room is enhanced by vaulted ceilings, wood laminate flooring, two ceiling fans, and oversized glass sliding doors that open to the Bright and cheerful Florida Room, seamlessly blending indoor and outdoor living. The primary suite includes dual walk in closets and direct access to the Florida Room. The primary bathroom is designed for comfort with double sinks, a seated shower, linen closet and a private water closet. Outdoor living is a delight with a beautifully paved patio surrounded by lush palm trees, creating a peaceful and private retreat. Additional features include: Formal dining room, Den/flex room, Laundry room with utility sink, washer & dryer, and a freezer, Plantation shutters throughout, Comfort height toilets, Whole house generator system, Architectural shingle roof (2022),Fresh exterior paint (2024),Pull down attic stairs, Retractable garage screen door, 2 car garage with opener, Screened front entrance, gutter system and irrigation, Private Backyard. The gated community of Chalet Estates features a picturesque lakefront clubhouse, heated pool, veranda, fitness center, and a calendar full of planned community activities. This delightful home is ideally situated on a premium lot with no direct neighbors in the front or rear, offering added privacy. Conveniently located near shopping, dining, medical facilities, major roadways, and just minutes from Legoland, this property combines comfort, convenience, and an active lifestyle. HOME IS BEING SOLD PARTIALLY FURNISHED.
Payment Calculator
- Principal & Interest -
- Property Tax $
- Home Insurance $
- HOA Fees $
- Monthly -
For a Fast & FREE Mortgage Pre-Approval Apply Now
Apply Now
 Apply Now
Apply NowFeatures
Building and Construction
- Covered Spaces: 0.00
- Exterior Features: Lighting, Private Mailbox, Rain Gutters, Sidewalk, Sliding Doors
- Flooring: Ceramic Tile, Laminate, Linoleum
- Living Area: 1546.00
- Roof: Shingle
Property Information
- Property Condition: Completed
Land Information
- Lot Features: City Limits, Landscaped, Sidewalk, Paved, Private
Garage and Parking
- Garage Spaces: 2.00
- Open Parking Spaces: 0.00
- Parking Features: Driveway, Garage Door Opener
Eco-Communities
- Water Source: Public
Utilities
- Carport Spaces: 0.00
- Cooling: Central Air
- Heating: Central
- Pets Allowed: Yes
- Sewer: Public Sewer
- Utilities: BB/HS Internet Available, Cable Available, Electricity Connected, Public, Sewer Connected, Underground Utilities, Water Connected
Amenities
- Association Amenities: Clubhouse, Fitness Center, Gated, Pool
Finance and Tax Information
- Home Owners Association Fee Includes: Private Road, Recreational Facilities
- Home Owners Association Fee: 200.00
- Insurance Expense: 0.00
- Net Operating Income: 0.00
- Other Expense: 0.00
- Tax Year: 2024
Other Features
- Appliances: Dishwasher, Disposal, Dryer, Freezer, Gas Water Heater, Microwave, Range, Refrigerator, Washer
- Association Name: Stambaugh Inc
- Association Phone: 863-324-5100
- Country: US
- Furnished: Partially
- Interior Features: Ceiling Fans(s), Eat-in Kitchen, Open Floorplan, Primary Bedroom Main Floor, Split Bedroom, Stone Counters, Vaulted Ceiling(s), Walk-In Closet(s)
- Legal Description: CHALET ESTATES ON LAKE SUZANNE PB 112 PGS 44-46 LOT 29
- Levels: One
- Area Major: 33859 - Lake Wales
- Occupant Type: Owner
- Parcel Number: 27-29-15-864502-000290
- View: Garden
- Views: 18
Similar Properties
Nearby Subdivisions
Annabelle Estates
Blue Lake Heights
Blue Lake Terrace
Caloosa Lake Village
Chalet Estates
Crooked Lake Park 02
Crooked Lake Park Tr 02
Crooked Lake Park Tr 05
Dinner Lake Ph 04
Dinner Lake Shores Ph 01
Dinner Lake Shores Ph 03
Dinner Lake Shores Phase Three
Dinner Lake South
Harper Estates
Hunt Club Groves 40s
Hunt Club Groves 50s
Lake Ashton Golf Club Ph 3a
Lake Ashton Golf Club Ph 01
Lake Ashton Golf Club Ph 02
Lake Ashton Golf Club Ph 03a
Lake Ashton Golf Club Ph 03b
Lake Ashton Golf Club Ph 04
Lake Ashton Golf Club Ph 05
Lake Ashton Golf Club Ph 06
Lake Ashton Golf Club Ph 1
Lake Ashton Golf Club Ph I
Lake Ashton Golf Club Ph Ii
Leighton Landing
Leighton Lndg
Leomas Landing 50s
Leomas Landing Ph 1
Leomas Lndg Ph 1
None
Not In Subdivision
Pedersen Sub
Reserve At Forest Lake
Reserve At Forest Lake Phase
Reserve At Forest Lake - Phase
Robins Run Phase 1
Seasons At Annabelle Estates
South Lake Wales
Stones Sub
Tract 8 Beg 50 Ft E Of Int Of
Waverly
Waverly Manor
West Lake Wales

- Natalie Gorse, REALTOR ®
- Tropic Shores Realty
- Office: 352.684.7371
- Mobile: 352.584.7611
- Fax: 352.584.7611
- nataliegorse352@gmail.com

