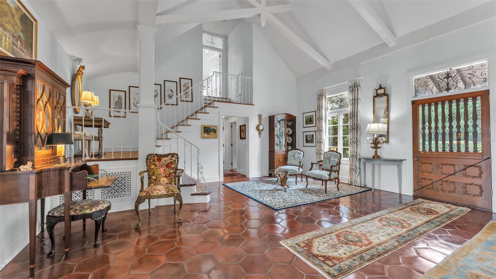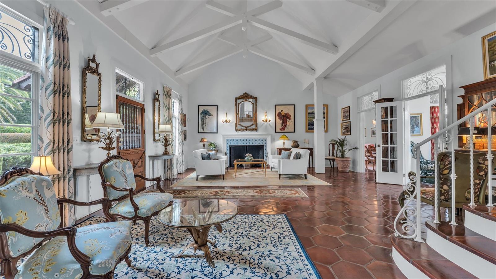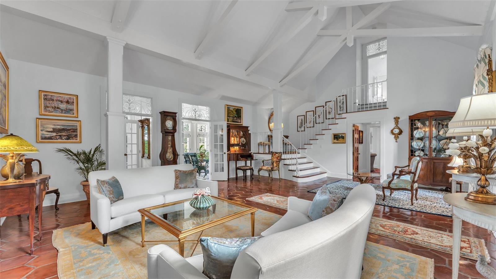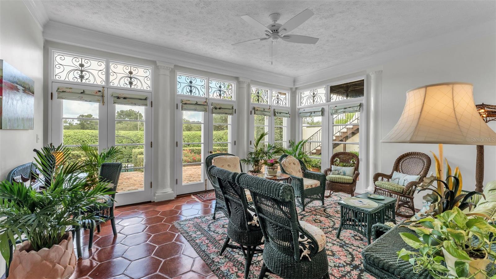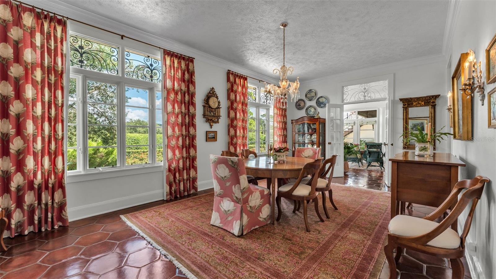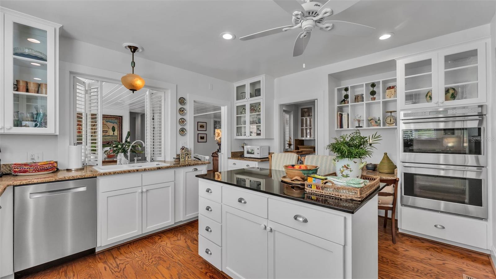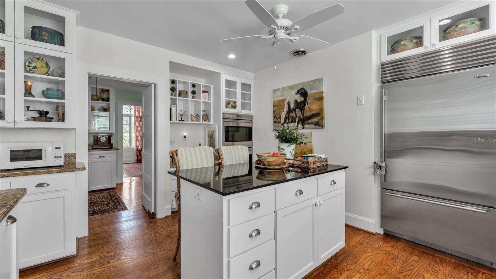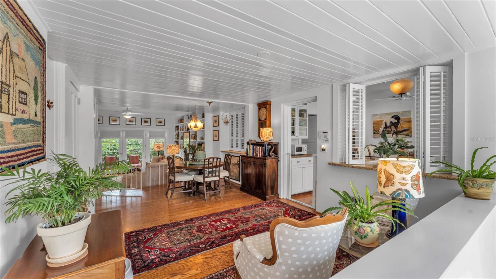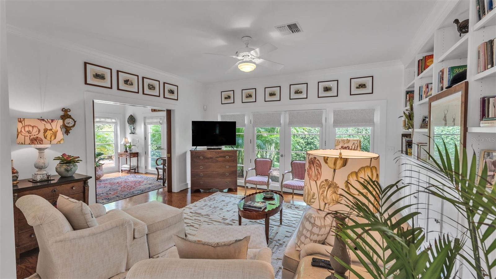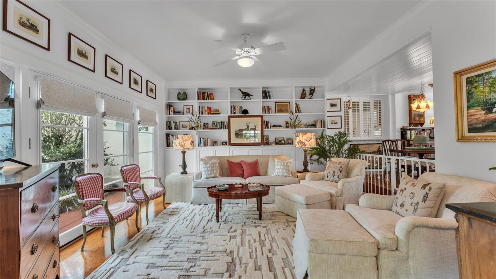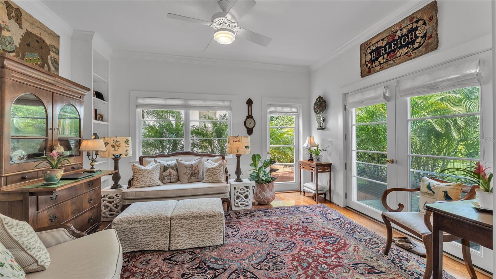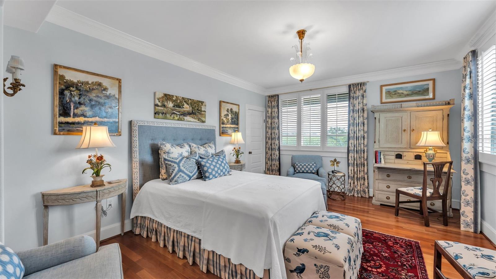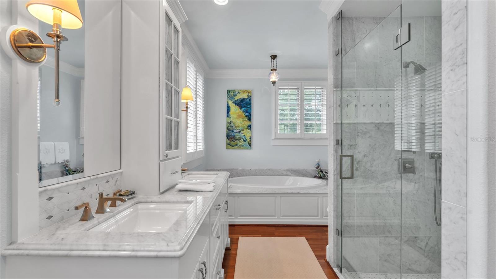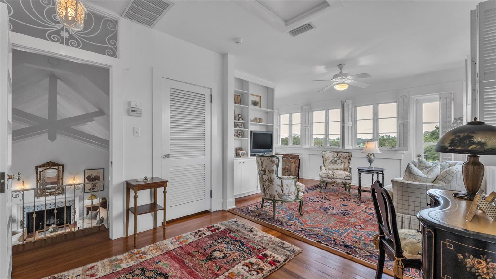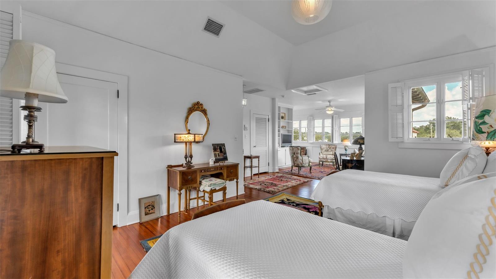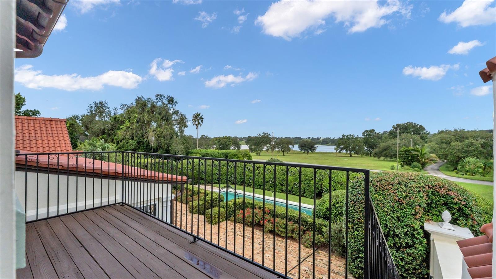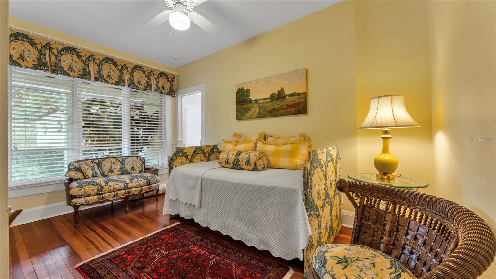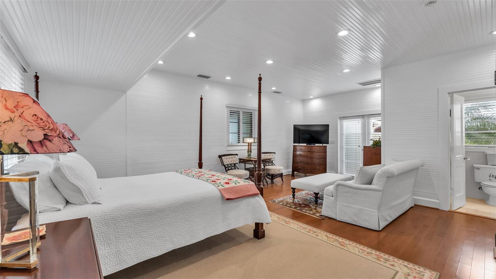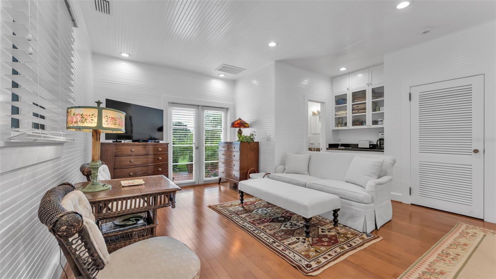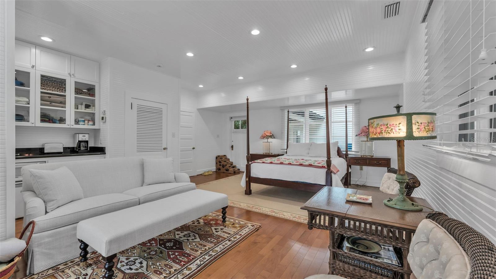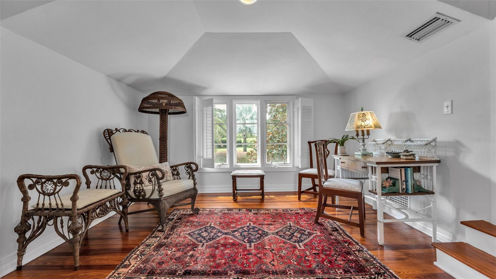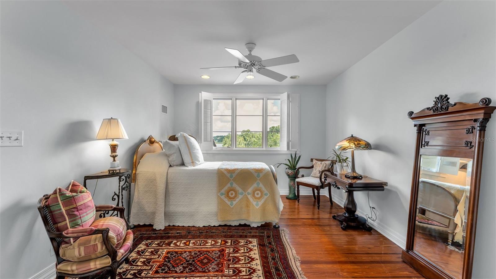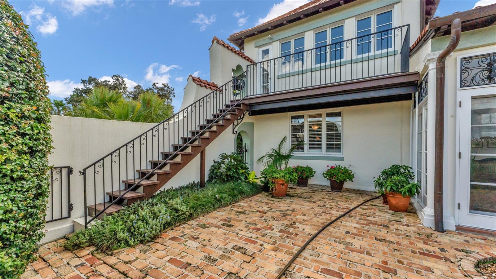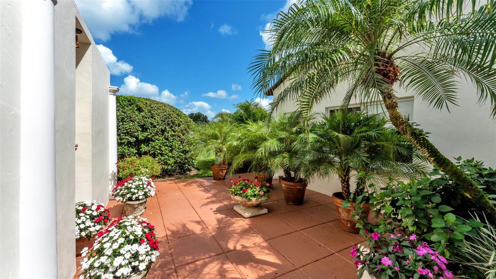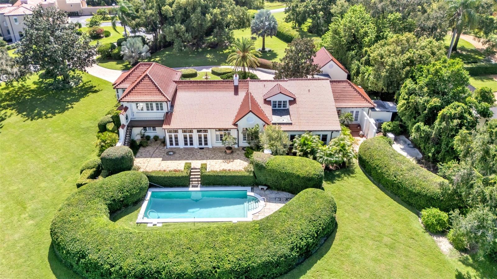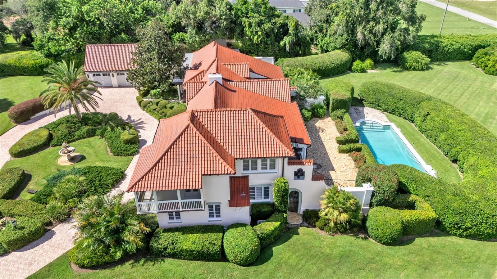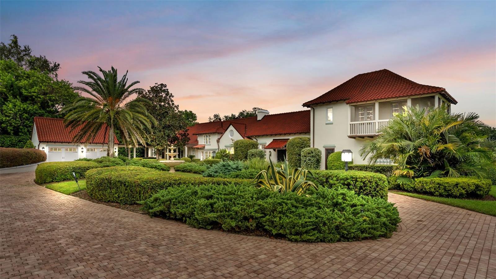2300 Scenic Highway 61, LAKE WALES, FL 33898
Active
Property Photos
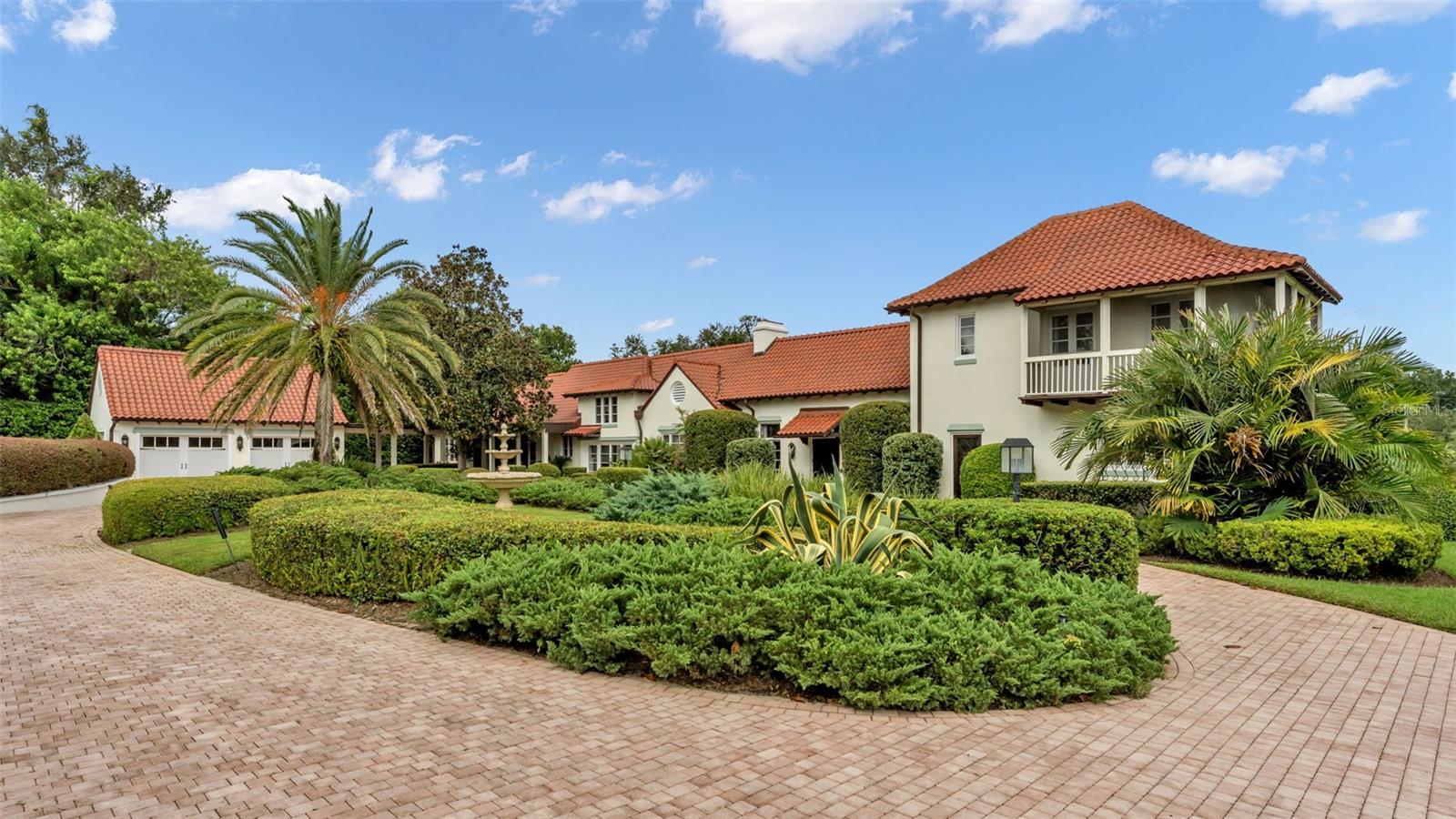
Would you like to sell your home before you purchase this one?
Priced at Only: $1,925,000
For more Information Call:
Address: 2300 Scenic Highway 61, LAKE WALES, FL 33898
Property Location and Similar Properties
- MLS#: P4936915 ( Residential )
- Street Address: 2300 Scenic Highway 61
- Viewed: 170
- Price: $1,925,000
- Price sqft: $289
- Waterfront: No
- Year Built: 1925
- Bldg sqft: 6656
- Bedrooms: 6
- Total Baths: 6
- Full Baths: 6
- Garage / Parking Spaces: 2
- Days On Market: 95
- Additional Information
- Geolocation: 27.929 / -81.5872
- County: POLK
- City: LAKE WALES
- Zipcode: 33898
- Provided by: MOUNTAIN LAKE CORPORATION
- Contact: Rhonda Heath
- 863-676-5900

- DMCA Notice
-
DescriptionA Rare Blend of 1920s Elegance and Modern Comfort Experience timeless beauty in this exquisitely preserved 1925 estate designed by celebrated architect Charles R. Wait. Set within the exclusive Mountain Lake community, this 5,025 sq ft residence perfectly balances historic charm and modern sophistication. From the moment you enter, original tile floors, intricate moldings, and soaring ceilings set an elegant tone throughout. The grand living room impresses with vaulted, beamed ceilings and a custom Dutch Delfttiled fireplacea striking focal point for relaxing or entertaining. Designed for effortless hospitality, the home offers five private exterior entrances for exceptional privacy and flexibility. The guest suite with its own entrance and kitchenette functions as a fully independent retreatideal for extended family, guests, or live in support. The first floor primary suite is a peaceful haven with a spa style bath and generous walk in closet. Upstairs, two additional bedrooms include a spacious guest suite with stunning views of Bok Tower and the lake. The second floor primary suite opens onto a large balcony overlooking the gardens and the lake, offering a private and serene outdoor retreat. The chefs kitchen features Sub Zero, Bosch, and Wolf appliances, granite countertops, custom cabinetry, and a butlers pantry with an additional Miele dishwasher. Just off the kitchen is a cozy sitting room with casual eating area, TV room, and office with cherry pocket doors. Each space opens to the courtyard and gardens, creating intimate areas for work or relaxation. Outside, enjoy manicured gardens, a private pool, upgraded paver driveway, and classic Ludowici tile roof. Modern updates include a whole home standby generator, detached two car garage, and separate enclosed golf cart storage. A true architectural treasure, this Mountain Lake estate blends historic elegance, modern luxury, and the ease of contemporary living
Payment Calculator
- Principal & Interest -
- Property Tax $
- Home Insurance $
- HOA Fees $
- Monthly -
For a Fast & FREE Mortgage Pre-Approval Apply Now
Apply Now
 Apply Now
Apply NowFeatures
Building and Construction
- Covered Spaces: 0.00
- Exterior Features: Balcony, French Doors
- Flooring: Carpet, Tile, Wood
- Living Area: 5024.00
- Roof: Tile
Garage and Parking
- Garage Spaces: 2.00
- Open Parking Spaces: 0.00
Eco-Communities
- Pool Features: In Ground
- Water Source: None
Utilities
- Carport Spaces: 0.00
- Cooling: Central Air
- Heating: Central
- Sewer: Septic Tank
- Utilities: Cable Connected, Electricity Connected, Natural Gas Connected, Water Connected
Finance and Tax Information
- Home Owners Association Fee: 0.00
- Insurance Expense: 0.00
- Net Operating Income: 0.00
- Other Expense: 0.00
- Tax Year: 2024
Other Features
- Appliances: Built-In Oven, Cooktop, Dishwasher, Disposal, Microwave
- Country: US
- Interior Features: Cathedral Ceiling(s), Ceiling Fans(s), Primary Bedroom Main Floor, Solid Surface Counters
- Legal Description: MOUNTAIN LAKE UNRECORDED PLAT SEC 26 BLK 20 LOT 12 & PART OF LOT 13
- Levels: Two
- Area Major: 33898 - Lake Wales
- Occupant Type: Owner
- Parcel Number: 27-29-22-866300-020120
- Unit Number: 61
- Views: 170
- Zoning Code: RC
Nearby Subdivisions
Beg Nw Cor Of U S Govt Lot 1 R
Brookshire
Cherry Pocket
Country Club Village Condo
Country Club Village Ph 02
Country Club Village Ph 03
Country Oaks Estates
Crooked Lake
East Park Heights
East Park Heights Add
Florida Highland Grove
Goldenbough T A Yarnell
Golf View Park
Golf View Park Resub
Hickory Ridge Estates
Highland Park Manor 02
Highland Park Manor 04
Highland Park Sub
Howey W J Land Starr Lake
Lake Pierce Heights
Lake Pierce Heights Resub Pt
Lake Pierce Retreats
Lakeshore Club
Landings At Lake Easy
Leighton Lndg
Mabel Place
Mammonth Grove
Mammoth Grove
Mammoth Grove Sec 31
Mohawk Groves
None
Not In Subdivision
Oakwood Golf Club Ph 02
Oakwood Golf Club Ph 2
Orange Park
Palm Acres
Palm Acres Sub
Revised Hesperides Sub
River Ranch Shores
Rolling Hills
Saddlebag
Saddlebag Lake
Tiger Creek
Tiger Creek Forest Add
Timberlane Sub
Tiotie Beach Estates
Unit 1 Pleasant Acres
Walk In Water Lake Estates Ph
Walkinwater Lake Estates Ph 1
West Indian Lake Heights
West Indian Lake Heights Sub
Woodland Hills
Woodland Park

- Natalie Gorse, REALTOR ®
- Tropic Shores Realty
- Office: 352.684.7371
- Mobile: 352.584.7611
- Mobile: 352.799.3239
- nataliegorse352@gmail.com

