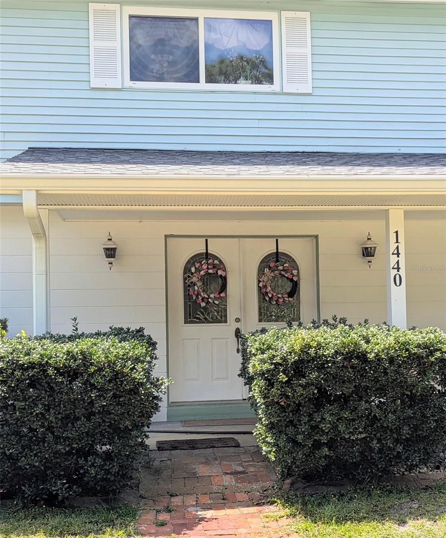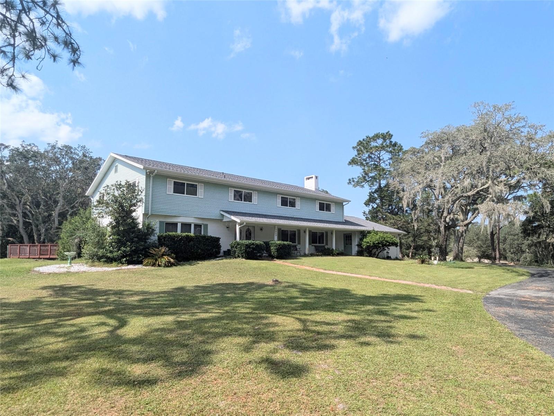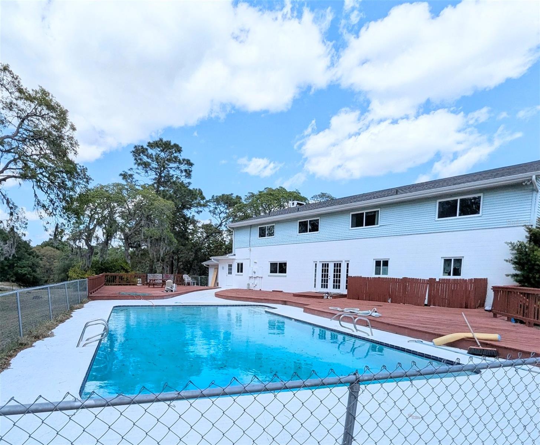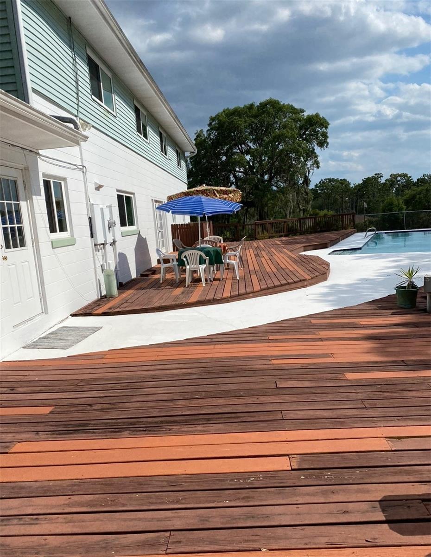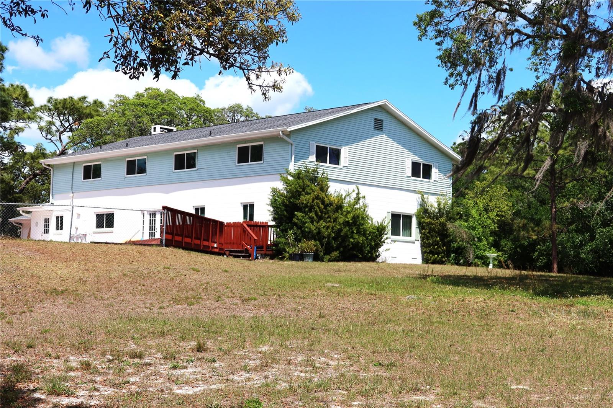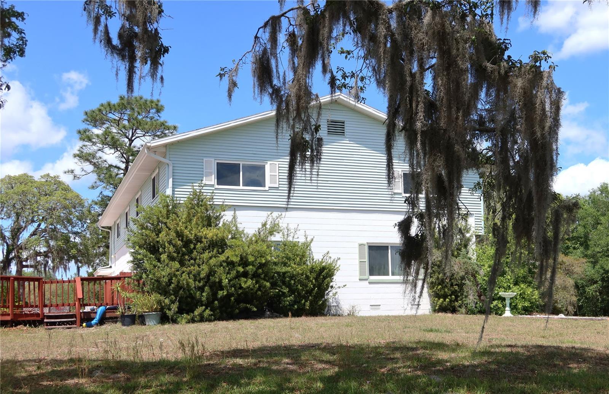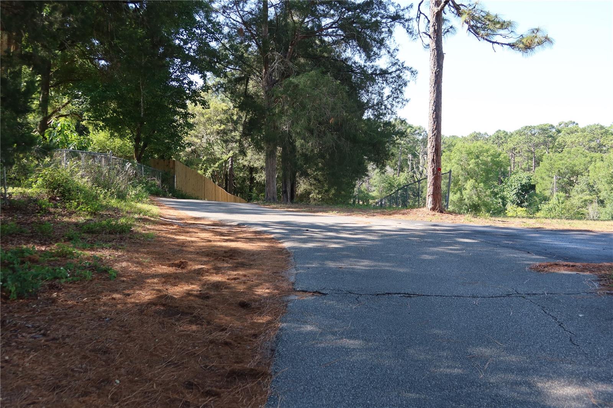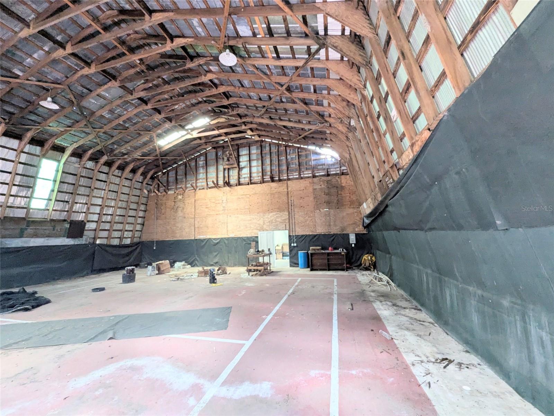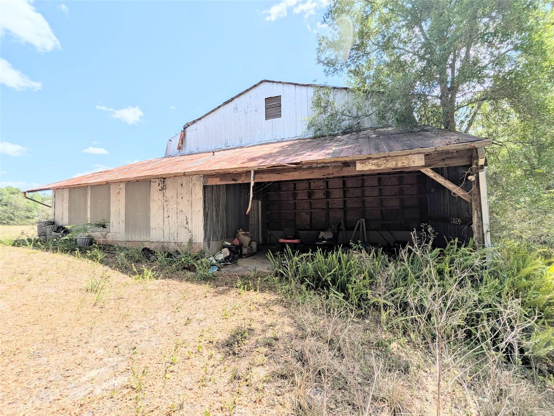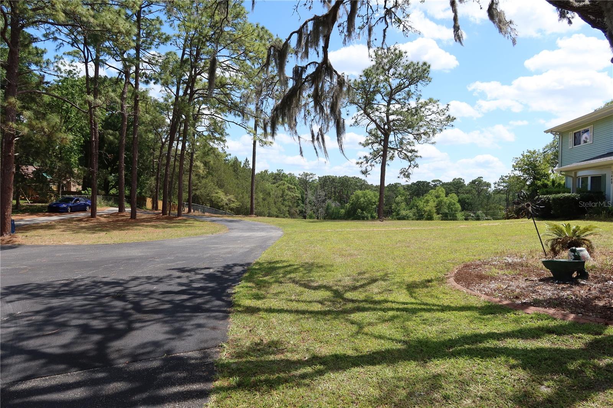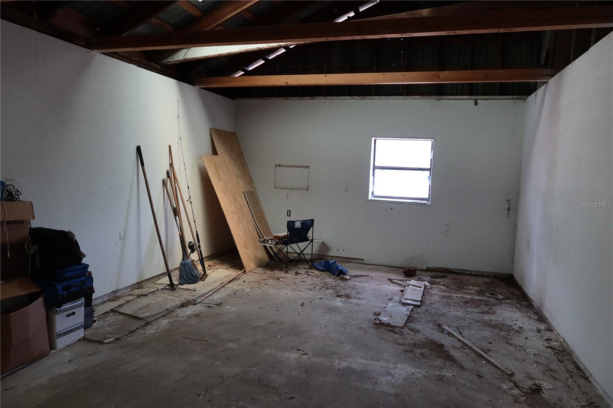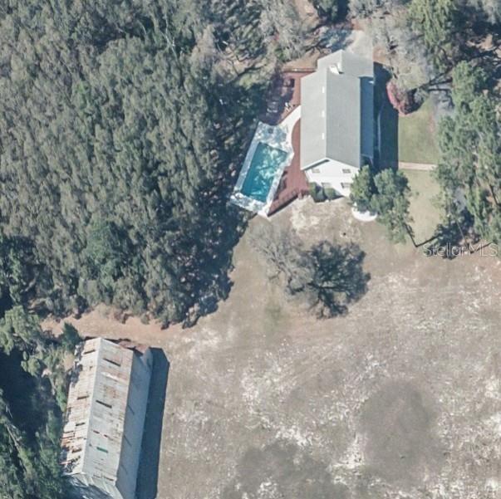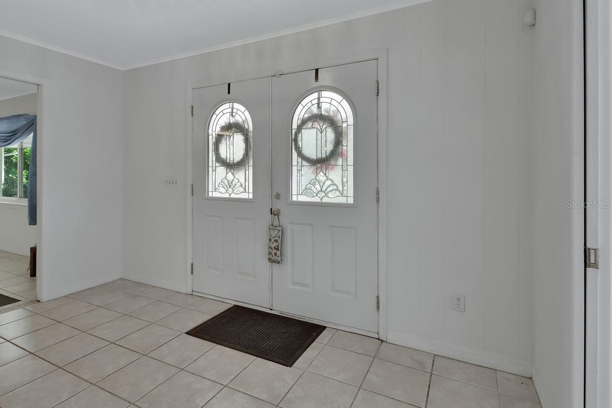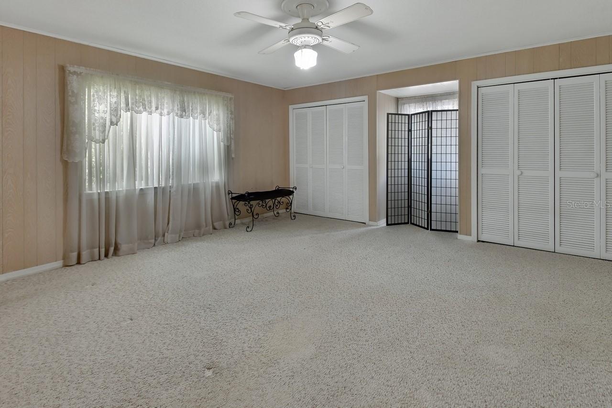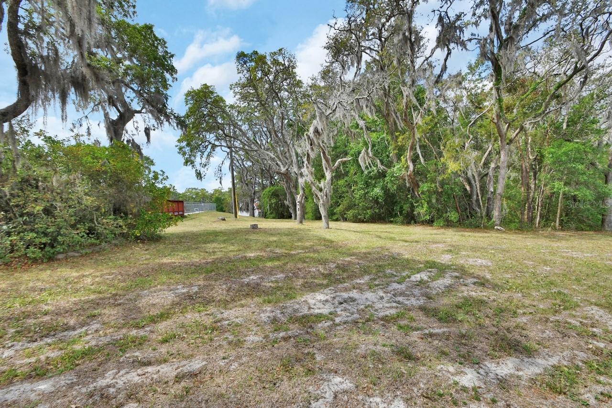1440 Arroyo Vista Drive, DELAND, FL 32724
Active
Property Photos
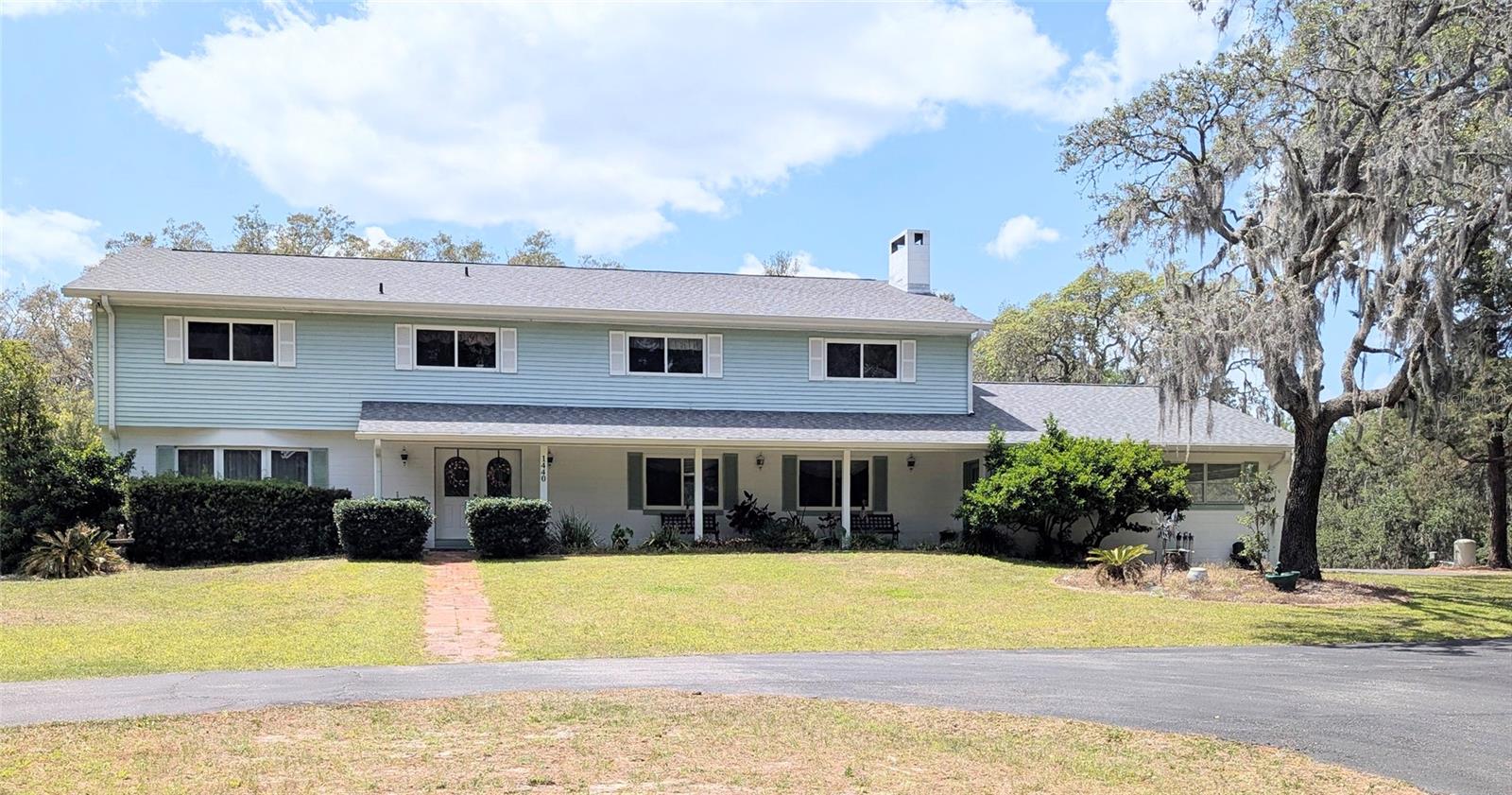
Would you like to sell your home before you purchase this one?
Priced at Only: $675,000
For more Information Call:
Address: 1440 Arroyo Vista Drive, DELAND, FL 32724
Property Location and Similar Properties
- MLS#: V4938219 ( Residential )
- Street Address: 1440 Arroyo Vista Drive
- Viewed: 331
- Price: $675,000
- Price sqft: $111
- Waterfront: No
- Year Built: 1969
- Bldg sqft: 6103
- Bedrooms: 6
- Total Baths: 4
- Full Baths: 3
- 1/2 Baths: 1
- Garage / Parking Spaces: 4
- Days On Market: 294
- Additional Information
- Geolocation: 28.9896 / -81.2784
- County: VOLUSIA
- City: DELAND
- Zipcode: 32724
- Subdivision: Arroyo Vista
- Elementary School: Freedom Elem
- Middle School: Deland
- High School: Deland
- Provided by: WATSON REALTY CORP
- Contact: Juanita Valentine
- 386-734-4559

- DMCA Notice
-
DescriptionOne or more photo(s) has been virtually staged. Welcome to this extraordinary property, where space, comfort, and versatility come together to create the perfect setting for both family living and possible business opportunity. Nestled on 5 sprawling acres of private, rolling landscape, this home offers a rare blend of tranquility and convenience, ideal for multigenerational living, a bed & breakfast, or even your very own personal retreat. Property Highlights are: Generous Living Space Large, bright open rooms that flow effortlessly throughout the home, offering ample space for family gatherings, cozy living area with fireplace, large kitchen and foyer areas and two master suites. Generously sized bedrooms, Jack & Jill baths, and walk in closets, pocket doors downstairs in the foyer, Large gamer room on the second story, this home is ready to accommodate extended family or guests, providing the privacy everyone needs while maintaining connection in shared spaces. Bed & Breakfast Potential Whether you want to create your own bed and breakfast or provide short term rental spaces, the layout and surrounding land make it an ideal investment. Guests will enjoy the peaceful privacy, expansive wood deck and oversized pool while the property's size offers potential for expansion or unique amenities. Detached Building on a 5452 SF concrete slab, with Endless Potential equipped with electric and septic, this versatile space can also be repurposed into anything you imagine, from an artists studio to an event space for your growing business Ample Parking & Access Easy access to all areas of the property, plenty of parking for guests, and room for additional vehicles, all within a peaceful, quiet setting. Additional features of this property include new roof, two a/c units, lots of storage, indoor laundry with rear staircase, pocket doors throughout, large game room and attached oversized, 3 car garage. Fabulous location just minutes from essential medical facilities, shopping centers, and Daytona & New Smyrna beaches makes this home a standout. This property presents the perfect opportunity for those looking to create a one of a kind family compound or income generating bed and breakfast. With a perfect balance of private living, functional space, and future possibilities, this is an opportunity you wont want to miss!
Payment Calculator
- Principal & Interest -
- Property Tax $
- Home Insurance $
- HOA Fees $
- Monthly -
For a Fast & FREE Mortgage Pre-Approval Apply Now
Apply Now
 Apply Now
Apply NowFeatures
Building and Construction
- Covered Spaces: 0.00
- Exterior Features: Storage
- Fencing: Chain Link
- Flooring: Carpet, Ceramic Tile
- Living Area: 4900.00
- Other Structures: Other, Tennis Court(s)
- Roof: Shingle
Property Information
- Property Condition: Completed
Land Information
- Lot Features: In County, Landscaped, Rolling Slope, Private
School Information
- High School: Deland High
- Middle School: Deland Middle
- School Elementary: Freedom Elem
Garage and Parking
- Garage Spaces: 4.00
- Open Parking Spaces: 0.00
- Parking Features: Circular Driveway, Covered, Garage Door Opener, Garage Faces Side
Eco-Communities
- Pool Features: Deck, In Ground
- Water Source: Well
Utilities
- Carport Spaces: 0.00
- Cooling: Central Air
- Heating: Central, Electric
- Sewer: Septic Tank
- Utilities: Cable Connected
Finance and Tax Information
- Home Owners Association Fee: 0.00
- Insurance Expense: 0.00
- Net Operating Income: 0.00
- Other Expense: 0.00
- Tax Year: 2023
Other Features
- Appliances: Dishwasher, Range, Refrigerator
- Country: US
- Interior Features: Ceiling Fans(s), Primary Bedroom Main Floor, Walk-In Closet(s), Window Treatments
- Legal Description: 27-17-30 S 83.36 FT OF E 440 FT OF N 1/2 OF NW 1/4 OF SE 1/4 & E 440 FT OF S 1/2 OF NW 1/4 OF SE 1/4 EXC S 247.51 FT PER OR 4162 PGS 1097-1098
- Levels: Two
- Area Major: 32724 - Deland
- Occupant Type: Owner
- Parcel Number: 7027-00-00-0151
- Style: Contemporary
- View: Trees/Woods
- Views: 331
- Zoning Code: R-1
Nearby Subdivisions
04 01 0180
Alexandria Pointe
Arroyo Vista
Azalea Walkplymouth
Bent Oaks
Bentley Green
Berkshires In Deanburg 041730
Blue Lake
Blue Lake Add Deland Lts 2760
Blue Lake Heights
Canopy Terrace
Canopy Terrace Mb 63 Pgs 13914
Clark Harpers
Cornelia Heights
Country Club
Country Club Estates
Country Club Manor
Cresswind Deland
Daytona Park Estates
Deland
Deland Hlnds Add 06
Dellwood Manor
Domingo Reyes Estates
East Kentucky Oaks
Eastbrook Ph 02
Estates At Bent Oaks
Euclid Heights
Exc Marsh Road
Farrars Lt 01 Assessors Deland
Glen Eagles Golf Villa
Heather Glen
Hords Resub Pine Heights Delan
Huntington Downs
Keystone Add Deland
Lake Lindley Village
Lake Lindlye Village Un 01
Lake Molly Sub
Lake Talmadge Lake Front
Lakewood Park
Lakewood Park Ph 1
Lakewood Park Ph 2
Lakewood Park Ph 3
Lakewood Park Phase 1
Lakewood Pk Ph 3
Live Oak Park
Longleaf Plantation
Lungren
Lymans Winnemissett
Magnolia Acres
Mt Vernon Heights
New England Village
Not In Subdivision
Other
Pine Hills Blks 8182 100 101
Plymouth Place
Reserve At Victoria
Reservevictoria Ph 1
Reservevictoria Ph 2
Reservevictoriaph 1
Saddlebrook Sub
Shermans S 012 Blk 132 Deland
South Boston Hills
Sunrise Park
Sylvan Heights
Taylor Woods
The Reserve At Victoria
Trinity Gardens Phase 1
University Manor
Victoria Gardens
Victoria Gardens Ph 4
Victoria Gardens Ph 5
Victoria Gardens Ph 6
Victoria Gardens Phase 5
Victoria Gardens Victoria Park
Victoria Hills
Victoria Hills Ph 3
Victoria Hills Ph 4
Victoria Hills Ph 6
Victoria Oaks Ph A
Victoria Oaks Ph B
Victoria Oaks Ph C
Victoria Oaks Ph D
Victoria Park
Victoria Park Inc 04
Victoria Park Inc 2 Sw
Victoria Park Inc Four Nw
Victoria Park Increment 02
Victoria Park Increment 02 Nor
Victoria Park Increment 03
Victoria Park Increment 03 Nor
Victoria Park Increment 03 Sou
Victoria Park Increment 5 Nort
Victoria Park Ne Inc One
Victoria Park Northeast Increm
Victoria Park Se Increment 01
Victoria Park Southeast Increm
Victoria Park Sw Increment 01
Victoria Trails
Victoria Trails Northwest 7 Ph
Victoria Trls Northwest 7 Ph 2
Waterford Lakes
Waterford Lakes Un 01
Wellington Woods
Wild Acres
Winnemissett Park
Woodmont Heights
Woods At Southridge
Xxxx

- Natalie Gorse, REALTOR ®
- Tropic Shores Realty
- Office: 352.684.7371
- Mobile: 352.584.7611
- Mobile: 352.799.3239
- nataliegorse352@gmail.com

