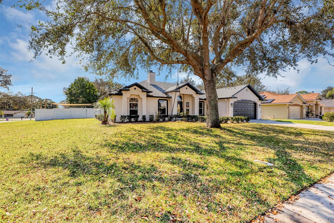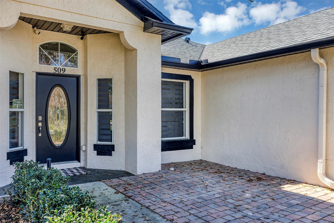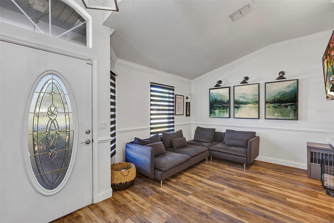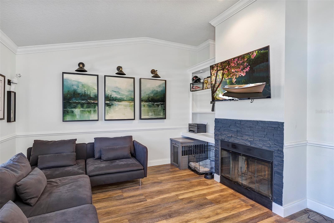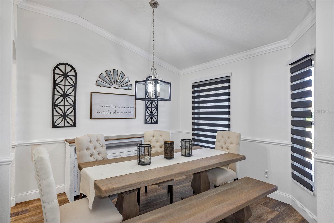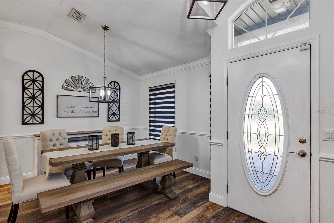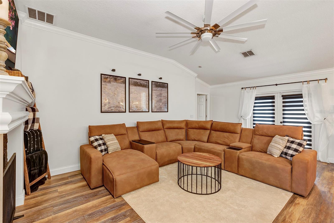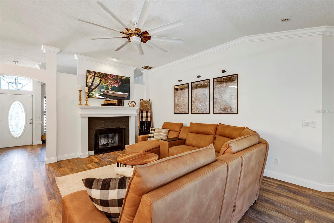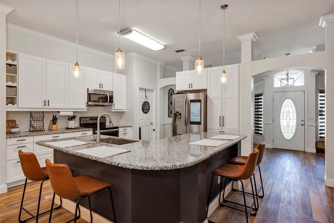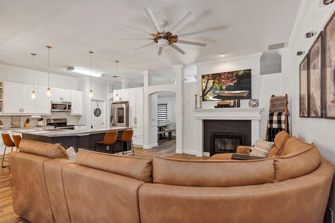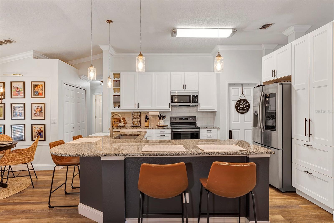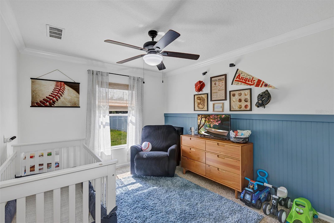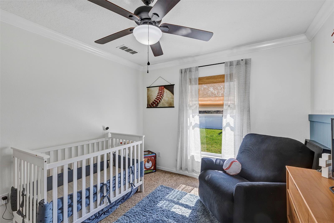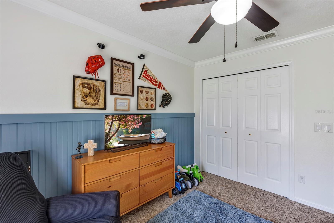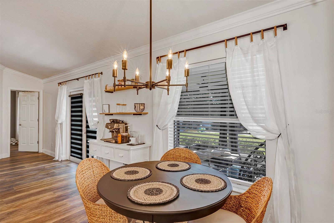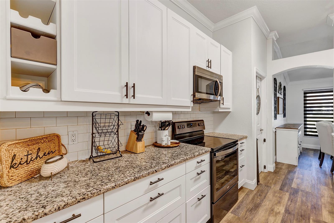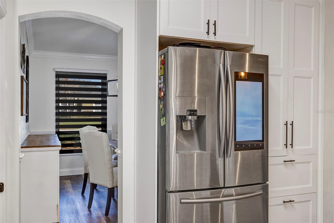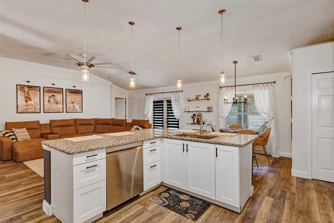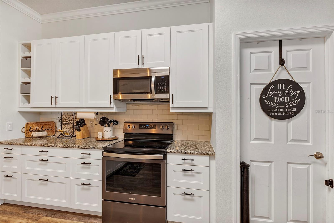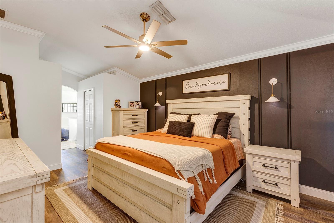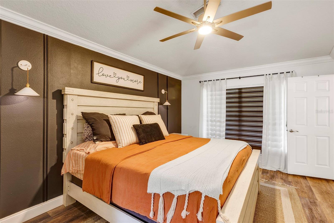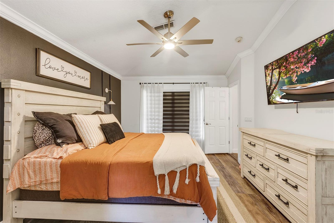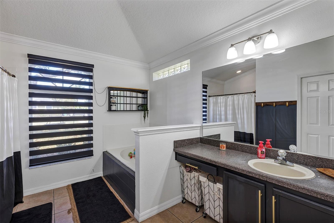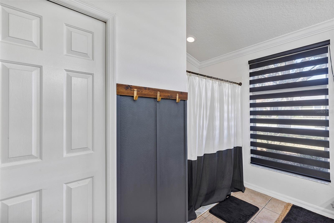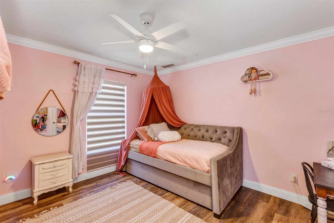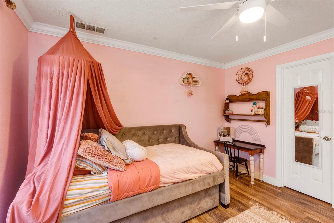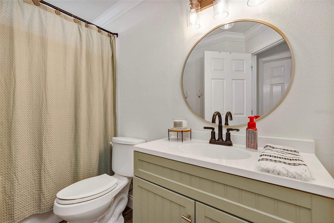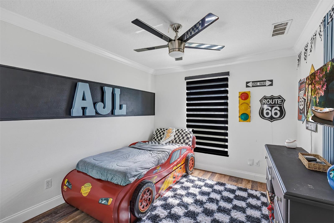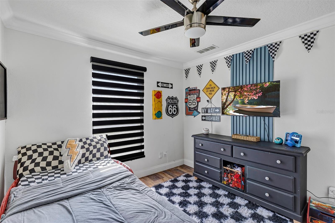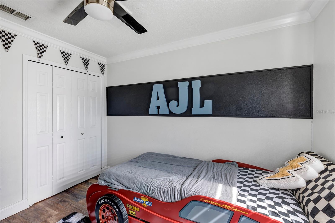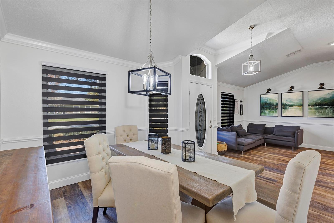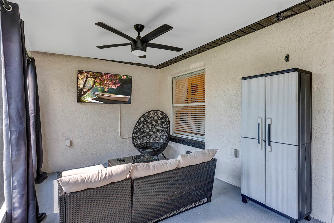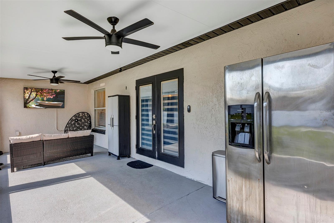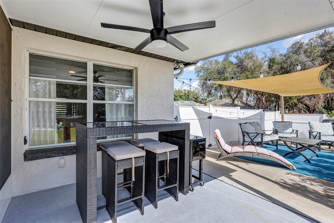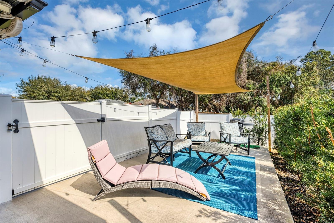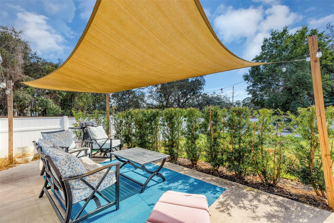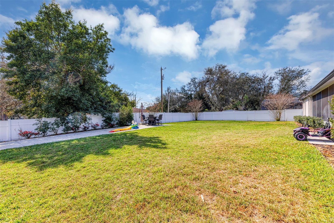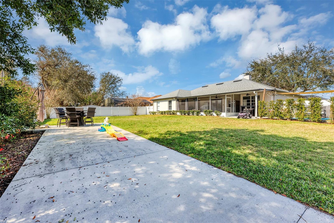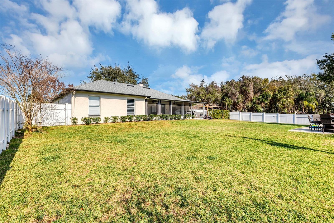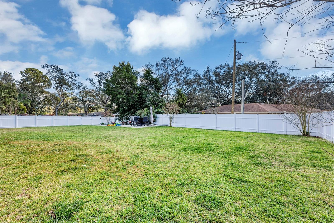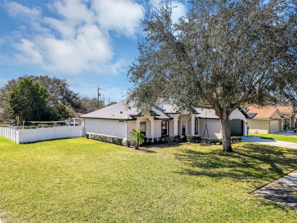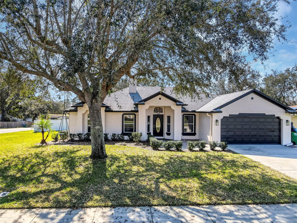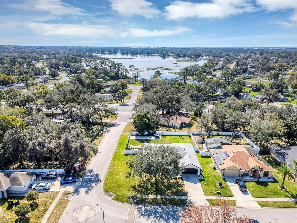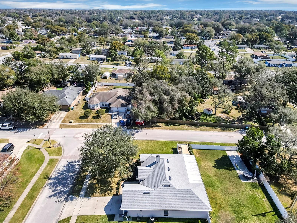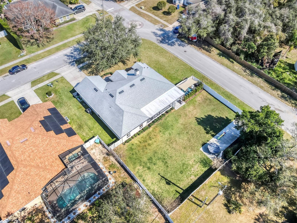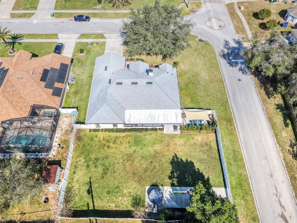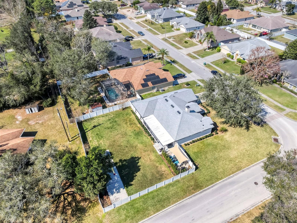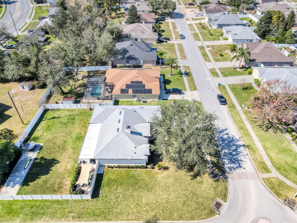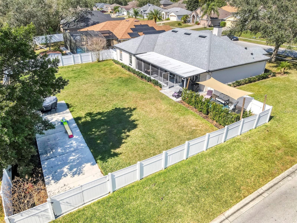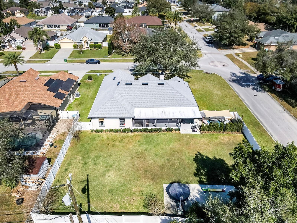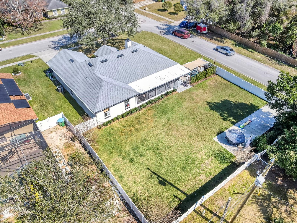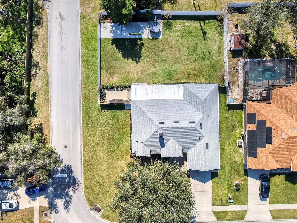509 Kettering Road, DELTONA, FL 32725
Property Photos
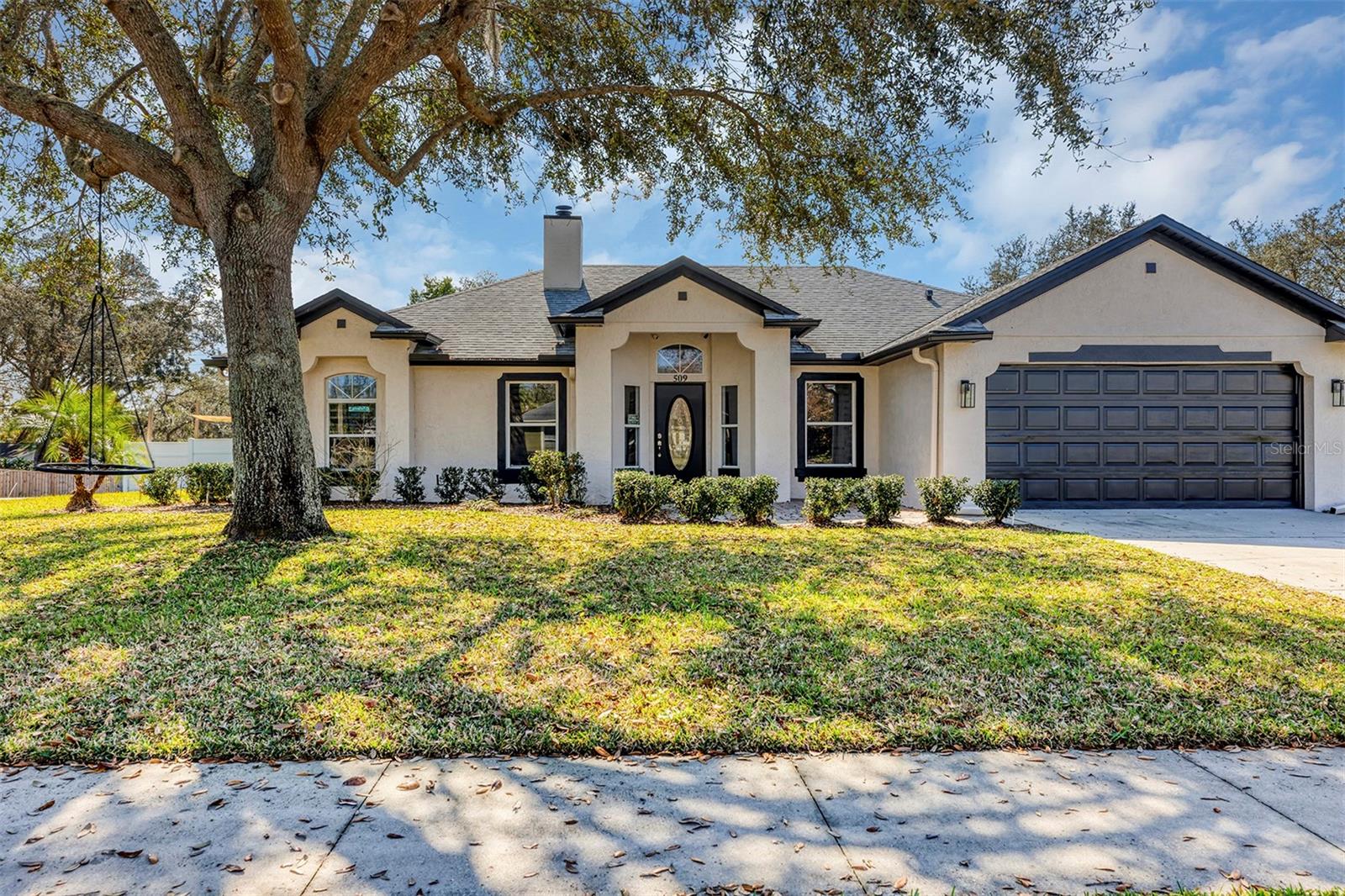
Would you like to sell your home before you purchase this one?
Priced at Only: $449,990
For more Information Call:
Address: 509 Kettering Road, DELTONA, FL 32725
Property Location and Similar Properties
- MLS#: V4940936 ( Residential )
- Street Address: 509 Kettering Road
- Viewed: 96
- Price: $449,990
- Price sqft: $145
- Waterfront: No
- Year Built: 2005
- Bldg sqft: 3106
- Bedrooms: 4
- Total Baths: 2
- Full Baths: 2
- Garage / Parking Spaces: 2
- Days On Market: 49
- Additional Information
- Geolocation: 28.9015 / -81.2663
- County: VOLUSIA
- City: DELTONA
- Zipcode: 32725
- Subdivision: Orange City Estates
- Provided by: LOCAL LIVING REALTY GROUP
- Contact: Christina Nichols
- 386-314-5458

- DMCA Notice
-
DescriptionThis one is a show stopper! Featuring 4 bedrooms, 2 bathrooms and over 1/3 of an acre centrally located on a corner lot, it is bound to turn heads. It boasts numerous updates, including a NEWER ROOF (2021), NEW AC (2024), FRESH EXTERIOR PAINT (2022), and an UPDATED kitchen, with sleek stainless steel appliances and granite countertops. Additionally, the home boasts Luxury Vinyl Plank flooring, crown molding and designer additions that really make this home stand out. The oversized backyard is beautifully landscaped with a large covered patio, perfect for entertaining, and additional outdoor areas for extended seating. The rear of the lot is fully fenced with durable white PVC fence and there is an added Double Gate leading to a separate driveway to park all your toys. Boats, RV's, extra cars, you name it, you can bring it as this home is NOT part of the surrounding HOA. This home is in impeccable condition and is just waiting for its new owners. Located just minutes from Orange City shopping and dining, don't miss your chance to make this home your own. Call today for a showing!
Payment Calculator
- Principal & Interest -
- Property Tax $
- Home Insurance $
- HOA Fees $
- Monthly -
For a Fast & FREE Mortgage Pre-Approval Apply Now
Apply Now
 Apply Now
Apply NowFeatures
Building and Construction
- Covered Spaces: 0.00
- Exterior Features: French Doors, Rain Gutters
- Flooring: Luxury Vinyl, Tile
- Living Area: 2054.00
- Roof: Shingle
Property Information
- Property Condition: Completed
Land Information
- Lot Features: Cleared, Corner Lot
Garage and Parking
- Garage Spaces: 2.00
- Open Parking Spaces: 0.00
- Parking Features: Garage Door Opener
Eco-Communities
- Water Source: Public
Utilities
- Carport Spaces: 0.00
- Cooling: Central Air
- Heating: Central
- Pets Allowed: Yes
- Sewer: Public Sewer
- Utilities: Cable Connected, Electricity Connected, Public
Finance and Tax Information
- Home Owners Association Fee: 0.00
- Insurance Expense: 0.00
- Net Operating Income: 0.00
- Other Expense: 0.00
- Tax Year: 2024
Other Features
- Appliances: Dishwasher, Microwave, Range, Refrigerator
- Country: US
- Interior Features: Ceiling Fans(s), High Ceilings, Open Floorplan, Primary Bedroom Main Floor, Solid Surface Counters, Solid Wood Cabinets, Split Bedroom, Thermostat, Vaulted Ceiling(s), Walk-In Closet(s), Window Treatments
- Legal Description: LOT 18 BLK 32 ORANGE CITY ESTATES UNIT 3 MB 23 PG 86 PER OR 5272 PG 0762 PER OR 5317 PG 0426 PER OR 5516 PG 1466 PER OR 6642 PG 1044 PER OR 6682 PGS 4884-4885 PER OR 8311 PG 0442
- Levels: One
- Area Major: 32725 - Deltona / Enterprise
- Occupant Type: Owner
- Parcel Number: 80-23-04-32-01-80
- Possession: Close of Escrow
- Style: Traditional
- Views: 96
- Zoning Code: R-1B
Nearby Subdivisions
Arbor Rdg Un 5
Arbor Ridge
Autumn Woods
Coventry Rep
Deltona Lakes
Deltona Lakes Unit 14
Deltona Lakes Unit 15
Deltona Lakes Unit 27
Deltona Lakes Unit 52
Deltons Lake Un 07
Emerald Hlnds
Hampton Oaks
Lake Gleason Reserve
Live Oak Estates
None
Not In Subdivision
Not On List
Not On The List
Orange City Estates
Other
Pine Trace
Pinewood
Rochelle Rdg
Saxon Ridge Ph 01
Saxon Ridge Ph 03
Sterling Park
Stone Island Estates
Stone Island Estates Un 03
Stone Island Estates Unit 03
Timbercrest

- Natalie Gorse, REALTOR ®
- Tropic Shores Realty
- Office: 352.684.7371
- Mobile: 352.584.7611
- Fax: 352.584.7611
- nataliegorse352@gmail.com

