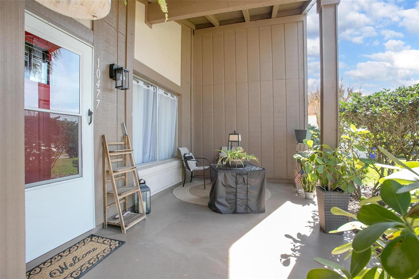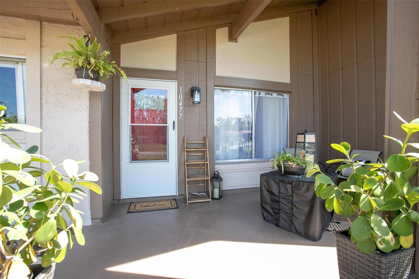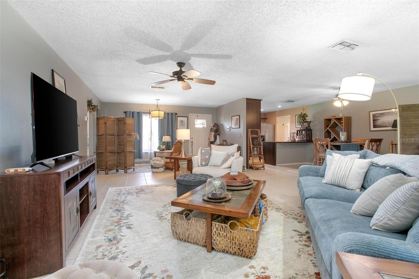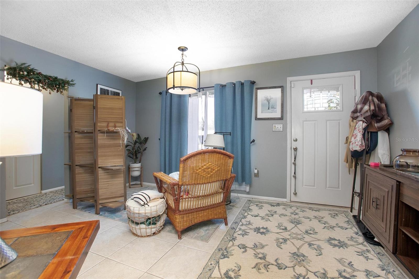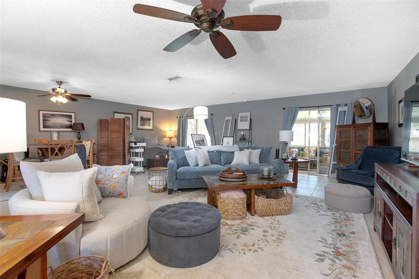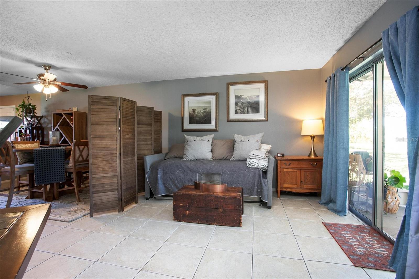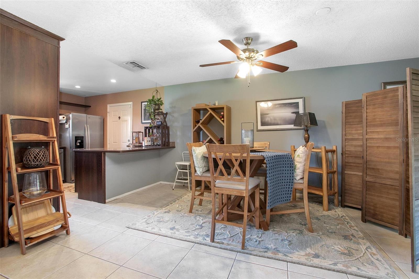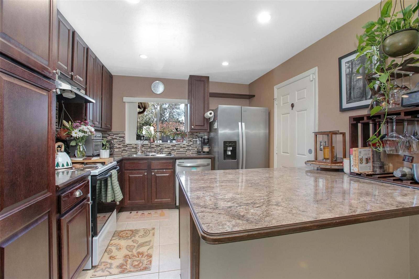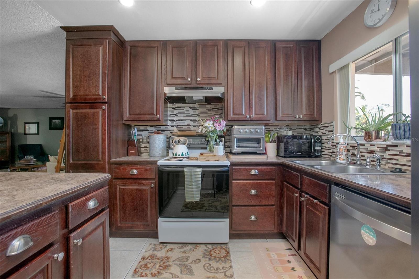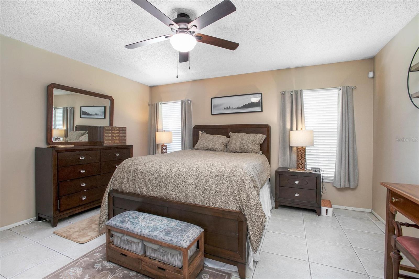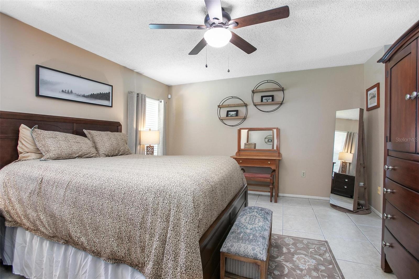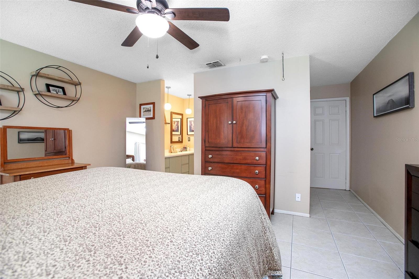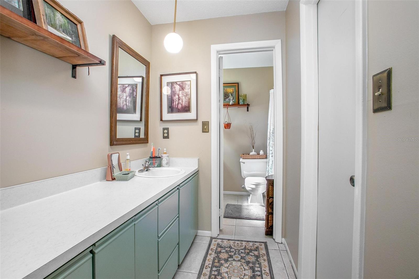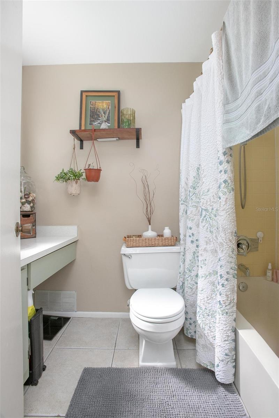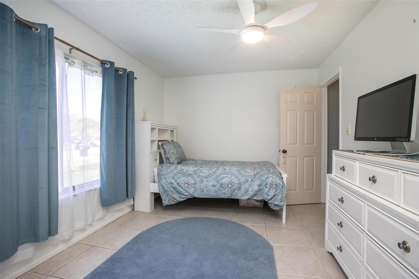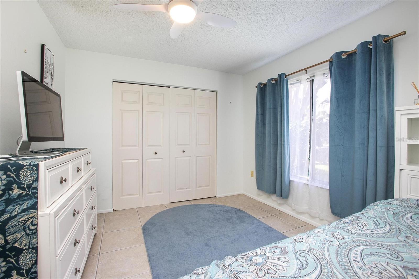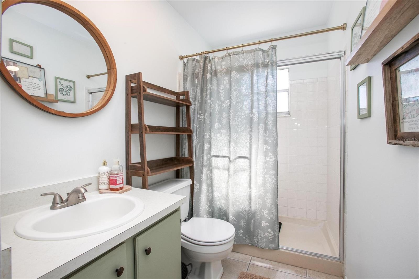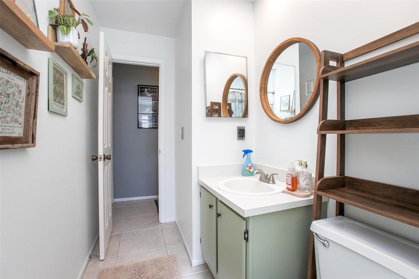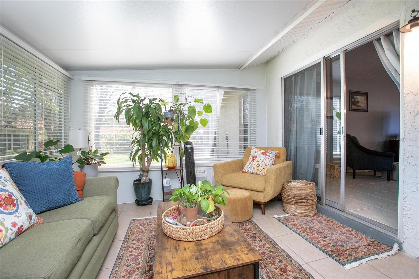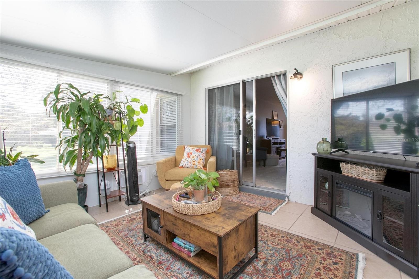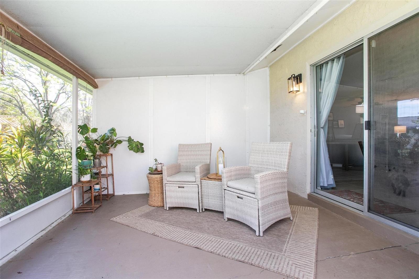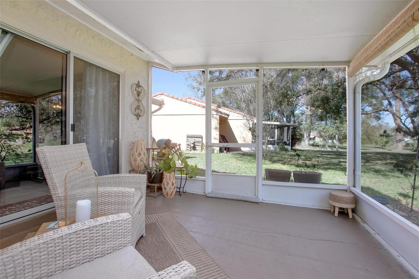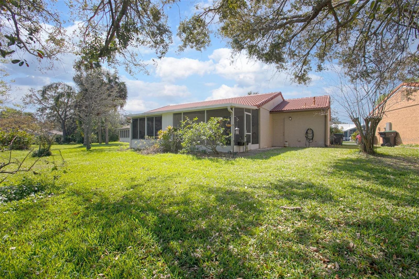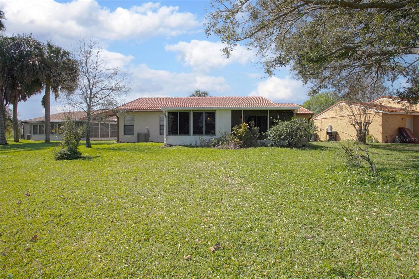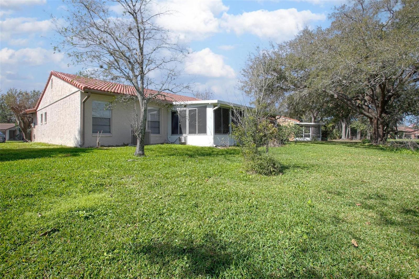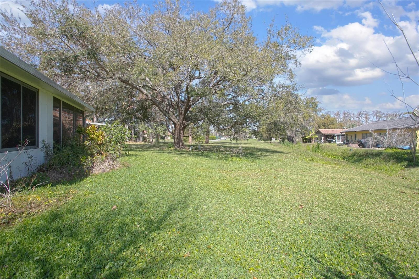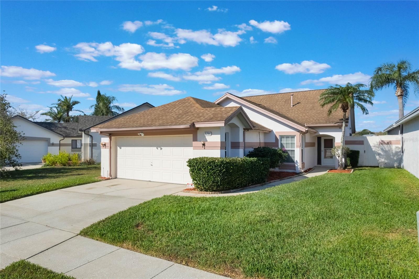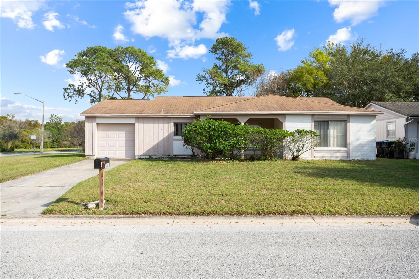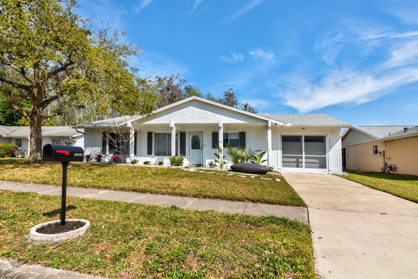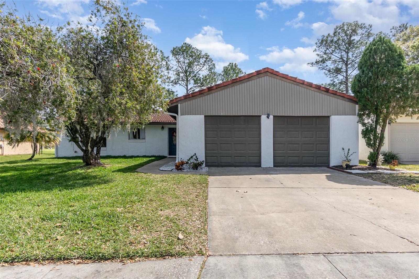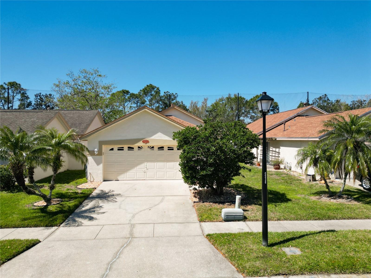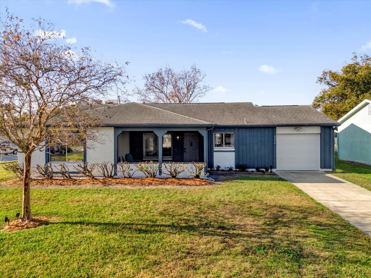10477 Montpelier Circle, ORLANDO, FL 32821
Property Photos
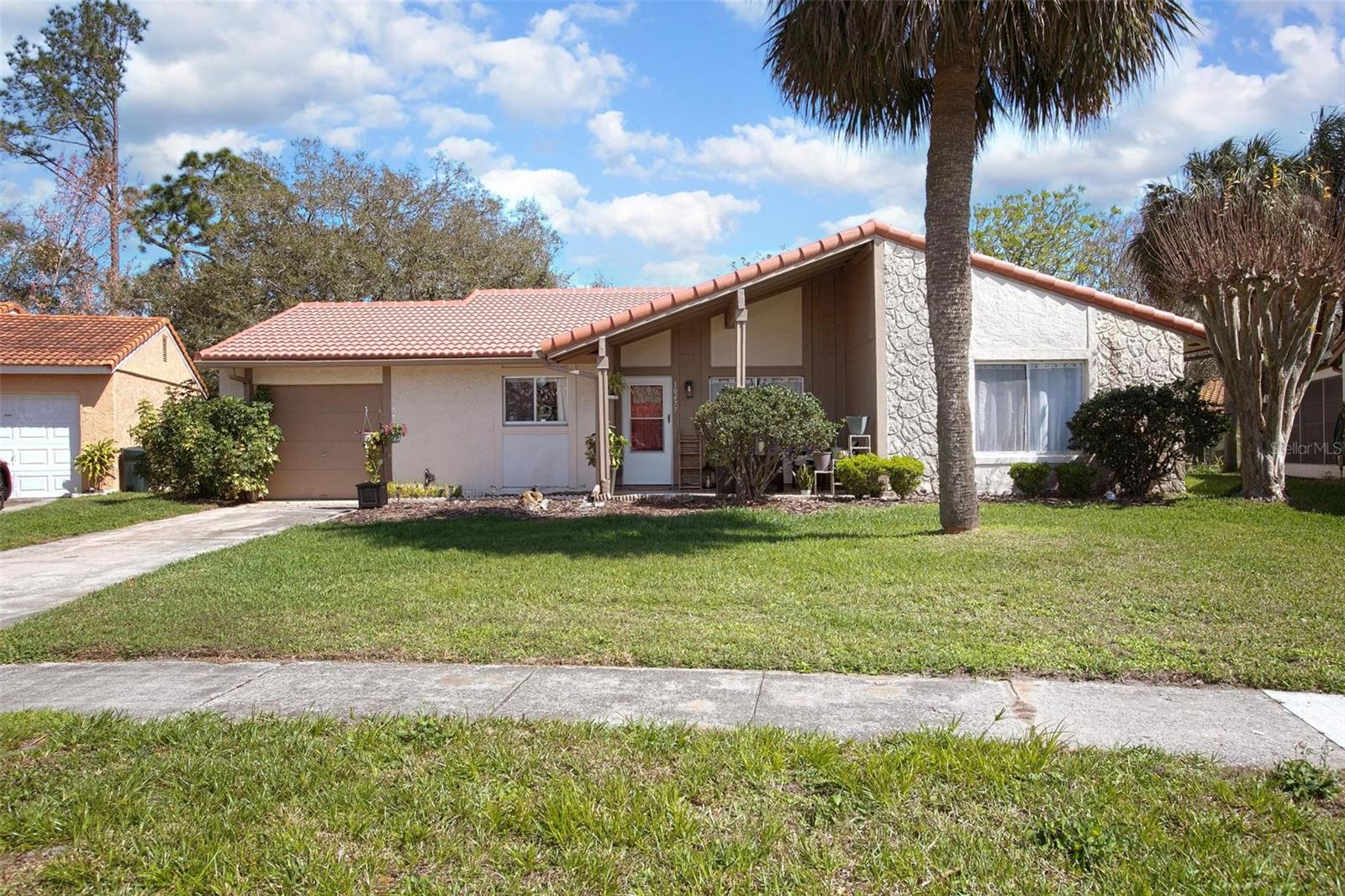
Would you like to sell your home before you purchase this one?
Priced at Only: $359,900
For more Information Call:
Address: 10477 Montpelier Circle, ORLANDO, FL 32821
Property Location and Similar Properties
- MLS#: V4941112 ( Residential )
- Street Address: 10477 Montpelier Circle
- Viewed: 64
- Price: $359,900
- Price sqft: $180
- Waterfront: No
- Year Built: 1979
- Bldg sqft: 1999
- Bedrooms: 2
- Total Baths: 2
- Full Baths: 2
- Garage / Parking Spaces: 1
- Days On Market: 41
- Additional Information
- Geolocation: 28.4156 / -81.4478
- County: ORANGE
- City: ORLANDO
- Zipcode: 32821
- Subdivision: Montpelier Village Ph 01
- Elementary School: Sunshine Elementary
- Middle School: Freedom Middle
- High School: Lake Buena Vista High School
- Provided by: LPT REALTY, LLC
- Contact: Karisa Newman
- 877-366-2213

- DMCA Notice
-
DescriptionCharming 2 Bedroom, 2 Bath Home in Prime Orlando Location Location is everything, and this home delivers. Just minutes away from all the excitement in Orlando, this charming 2 bedroom, 2 bath home offers the perfect blend of comfort and convenience. Enjoy all the Orlando hotspots with Disney, Epic Universal Park, Universal Studios, Islands of Adventure, Volcano Bay, and CityWalk less than 15 minutes away, only 4 minutes away from SeaWorld and Aquatica, and enjoy all the premier dining, shopping, and entertainment along International Drive. Easy access to major highways like I 4, SR 528 (Beachline Expressway), and SR 417 (Central FL GreeneWay) ensures effortless commuting to downtown Orlando, the Orlando International Airport (OIA), and public transportation. This well maintained home boasts a spacious open floor plan, ideal for both everyday living and entertaining. Featuring a new tile roof (2016) with reseal and paint (2024), repiped plumbing (2023), and updated AC and electrical panels (2018), you can rest easy knowing this home is move in ready. The open layout offers ample space for a large dining room table, a cozy sitting area, a great room, and even an office spaceall highlighted by beautiful tile flooring throughout. The updated kitchen (2017) is a standout feature, offering wood cabinets, stainless steel appliances, and a convenient breakfast bar. For added comfort, a cozy porch and a day room with wall unit/AC were added, creating extra living and leisure space. The main bedroom is a true retreat, featuring a spacious walk in closet, private bathroom, and a vanity area with a second sink. Additional features include a one car garage with laundry and a covered front patio. This home is a rare find that blends comfort, style, and practicality. Dont miss the chance to make it yours!
Payment Calculator
- Principal & Interest -
- Property Tax $
- Home Insurance $
- HOA Fees $
- Monthly -
For a Fast & FREE Mortgage Pre-Approval Apply Now
Apply Now
 Apply Now
Apply NowFeatures
Building and Construction
- Covered Spaces: 0.00
- Exterior Features: Private Mailbox, Rain Gutters, Sidewalk
- Flooring: Ceramic Tile
- Living Area: 1540.00
- Roof: Tile
Property Information
- Property Condition: Completed
Land Information
- Lot Features: In County
School Information
- High School: Lake Buena Vista High School
- Middle School: Freedom Middle
- School Elementary: Sunshine Elementary
Garage and Parking
- Garage Spaces: 1.00
- Open Parking Spaces: 0.00
- Parking Features: Garage Door Opener
Eco-Communities
- Water Source: Public
Utilities
- Carport Spaces: 0.00
- Cooling: Central Air
- Heating: Central
- Pets Allowed: Cats OK, Dogs OK, Yes
- Sewer: Public Sewer
- Utilities: Electricity Connected, Fire Hydrant, Water Connected
Amenities
- Association Amenities: Pool
Finance and Tax Information
- Home Owners Association Fee Includes: Pool, Maintenance Grounds, Trash
- Home Owners Association Fee: 100.00
- Insurance Expense: 0.00
- Net Operating Income: 0.00
- Other Expense: 0.00
- Tax Year: 2024
Other Features
- Appliances: Dishwasher, Range, Refrigerator
- Association Name: Bono & Associates
- Association Phone: 407-233-3498
- Country: US
- Interior Features: Ceiling Fans(s), Living Room/Dining Room Combo, Open Floorplan, Primary Bedroom Main Floor, Solid Wood Cabinets, Thermostat, Walk-In Closet(s)
- Legal Description: MONTPELIER VILLAGE PHASE 1 8/41 LOT 20
- Levels: One
- Area Major: 32821 - Orlando/International Drive
- Occupant Type: Owner
- Parcel Number: 07-24-29-5713-00-200
- Views: 64
- Zoning Code: P-D
Similar Properties
Nearby Subdivisions
Blue Heron Bch Residence Twr 0
Blue Heron Beach Residence Bld
Blue Heron Beach Residence Tow
Blue Heron Beach Resort
Floridays Orlando Residence
Floridays Orlando Residence Ph
Floridays Orlando Resort Condo
Floridays Resort
Floridays Resortleevista Cente
Lake Ridge Village
Lime Tree Village
Montpelier Village Ph 01
Orangewood Shadowwood
Paradiso Grande
Paradiso Grande Ph 2
Paradiso Grande Phase 2
Parc Corniche Condo Ph 01
Parc Corniche Condo Ph 02
Parkview North
Parkview Pointe Sec 02
Somerset Village
Waterview Twnhms Sec 02
Waterview Twnhms Sec 03
Willis Camps Add 01
Windmill Pointe
Worldquest Residence
Worldquest Residence Ph 013

- Natalie Gorse, REALTOR ®
- Tropic Shores Realty
- Office: 352.684.7371
- Mobile: 352.584.7611
- Fax: 352.584.7611
- nataliegorse352@gmail.com

