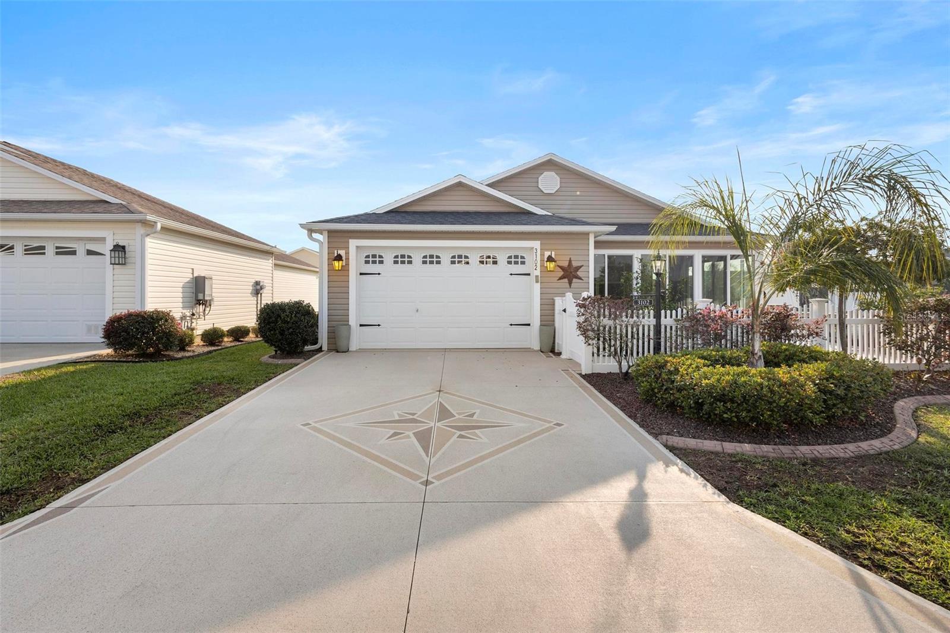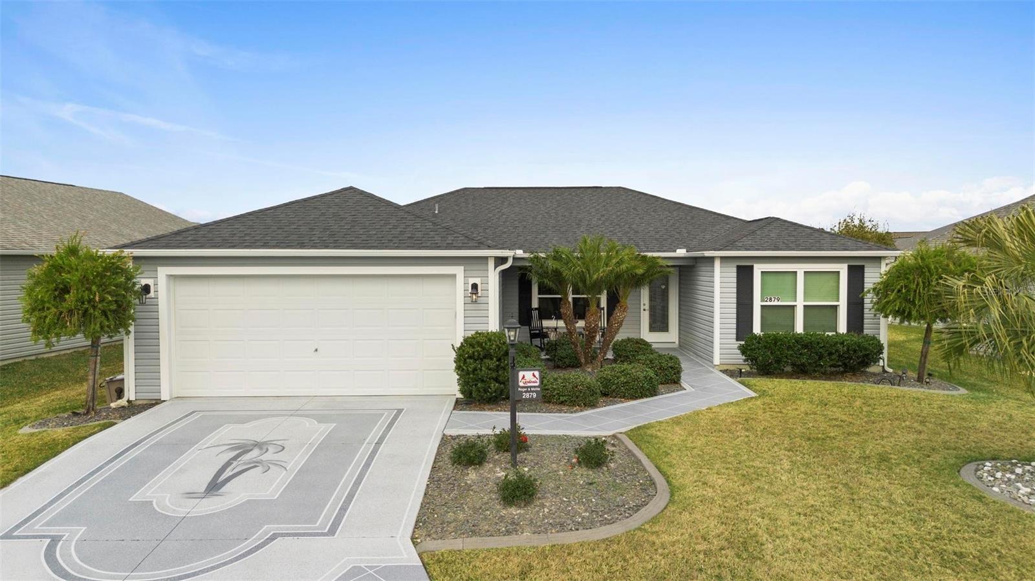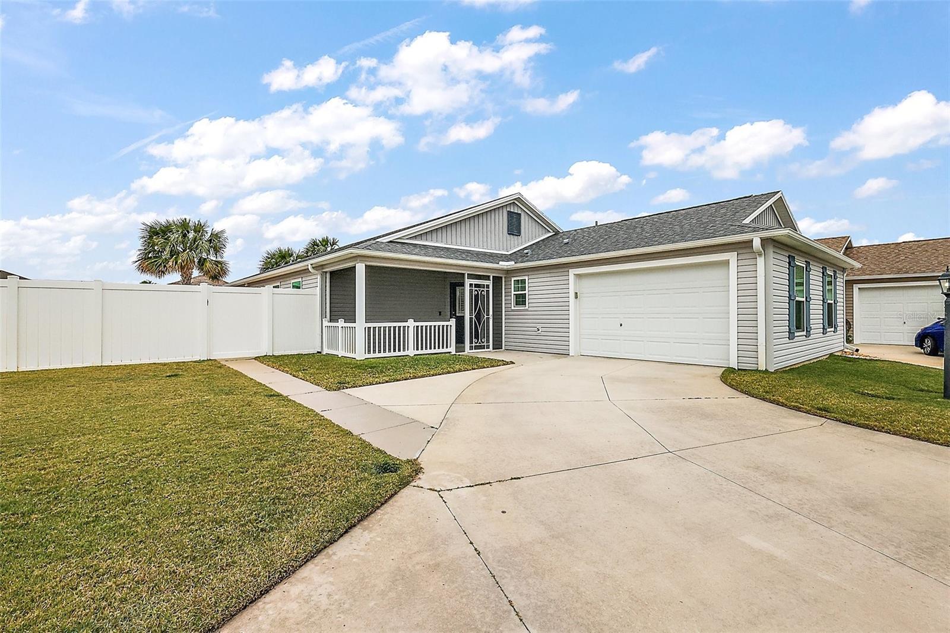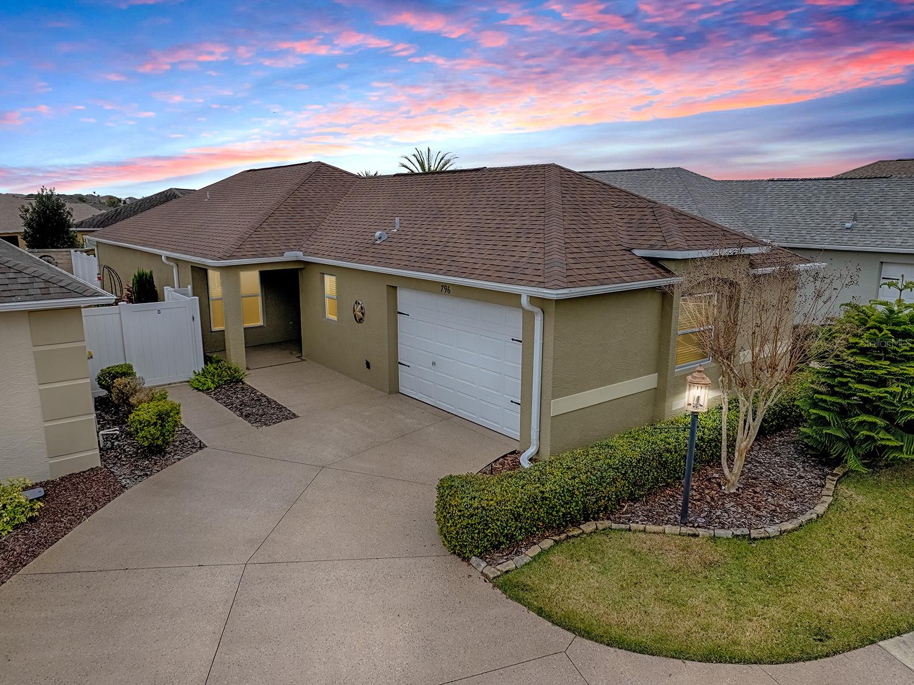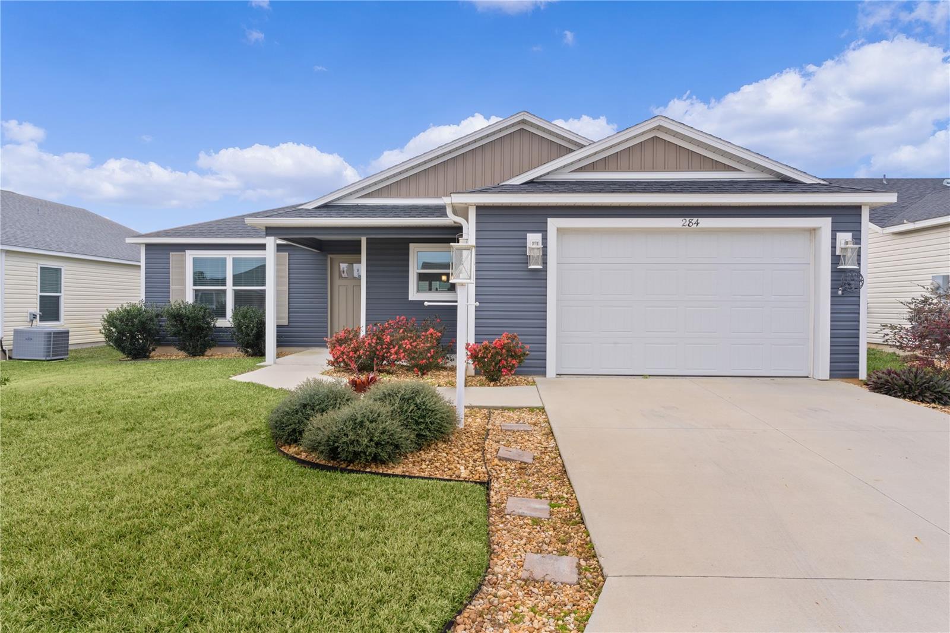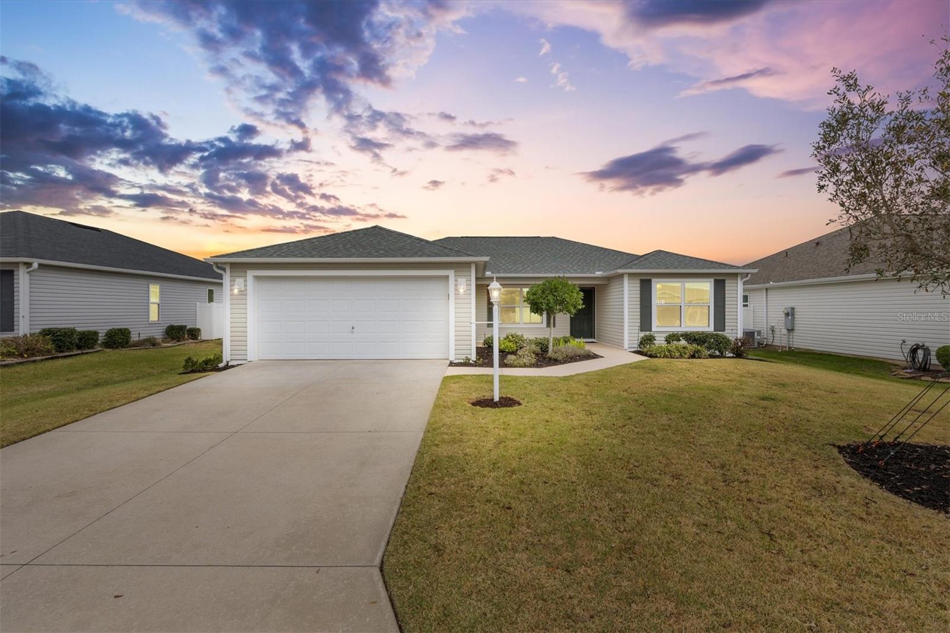3102 Cordgrass Court, THE VILLAGES, FL 32163
Property Photos
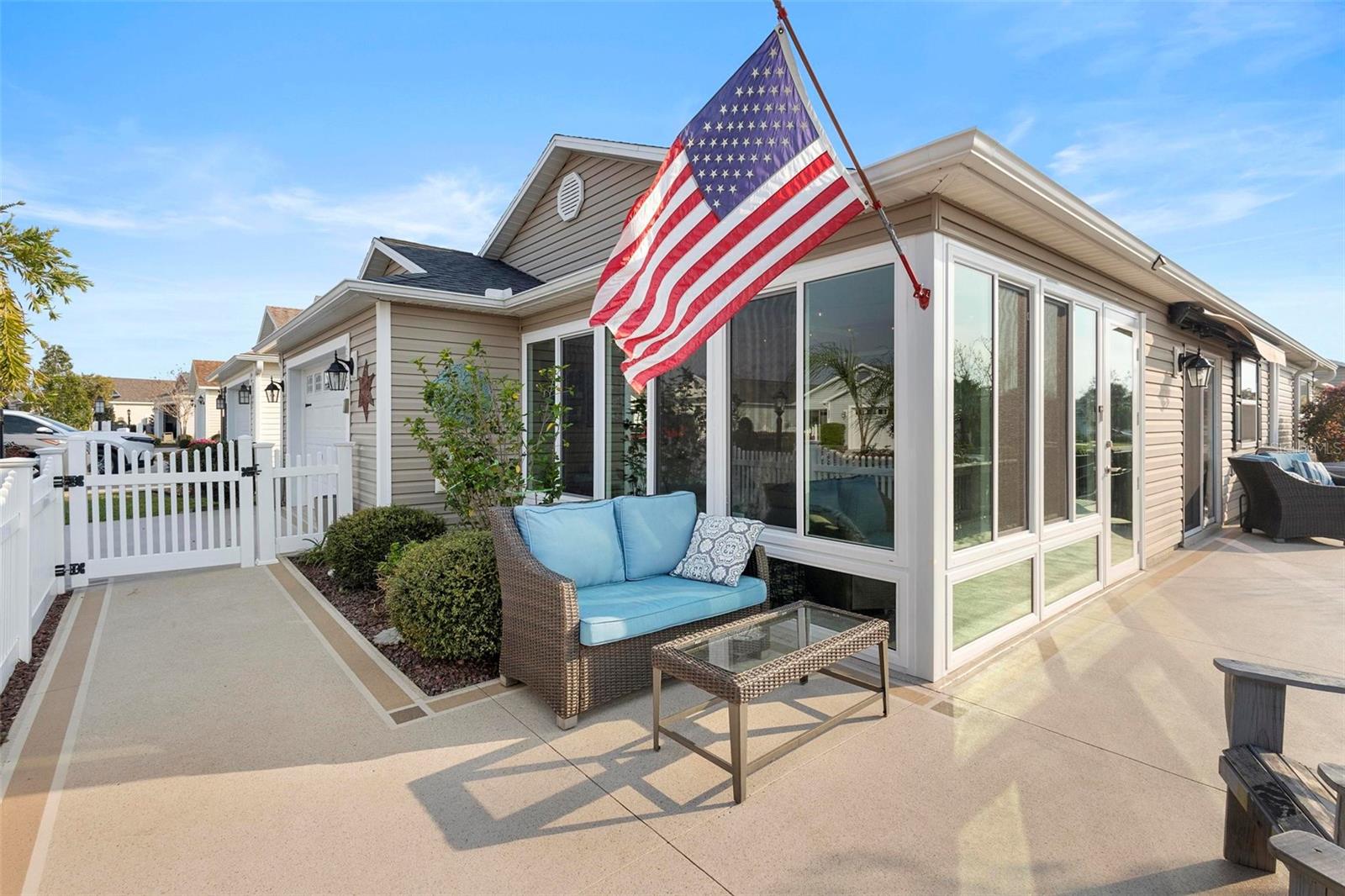
Would you like to sell your home before you purchase this one?
Priced at Only: $360,000
For more Information Call:
Address: 3102 Cordgrass Court, THE VILLAGES, FL 32163
Property Location and Similar Properties
- MLS#: V4941212 ( Residential )
- Street Address: 3102 Cordgrass Court
- Viewed: 10
- Price: $360,000
- Price sqft: $188
- Waterfront: No
- Year Built: 2017
- Bldg sqft: 1920
- Bedrooms: 2
- Total Baths: 2
- Full Baths: 2
- Garage / Parking Spaces: 1
- Days On Market: 35
- Additional Information
- Geolocation: 28.7957 / -82.0333
- County: SUMTER
- City: THE VILLAGES
- Zipcode: 32163
- Subdivision: Village Of Fenneysand Pine Vil
- Elementary School: Wildwood Elementary
- Middle School: Wildwood Middle
- High School: Wildwood High
- Provided by: BEE REALTY CORP
- Contact: Jackie DeSousa
- 386-279-7522

- DMCA Notice
-
DescriptionExtended ruby model in sand pine villas in fenney | unique fenced patio with awning | 181 sqft florida/sun room with a/c & heat | 2 beds & 2 baths | open floorplan | volume ceilings throughout | natural gas & electric appliances | interior laundry with washer & dryer included | bond balance $12,923 | situated on a corner lot, this home boasts impressive curb appeal! The expansive outdoor space immediately catches your eye, framed by mature landscaping the decorative wall and fenced patio wraps around the front and side of the house. An 18 electric awning shades the west side and is equipped with lights, perfect for creating a cozy atmosphere in the evenings. Inside, the coastal charm is evident with wood look vinyl floors and a neutral color palette that flows throughout the open floor plan. The volume ceilings enhance the airy, spacious feel of the home. The enclosed front porch is an added bonus, complete with a mini split a/c and heat system, hurricane rated double pane windows, and extra insulation above, making it energy efficient and comfortable year round. The kitchen strikes the perfect balance of functionality and style, featuring white cabinetry with black hardware, stainless steel appliances, a natural gas range, and a new dishwasher. The airy feel continues into the 2 bedrooms, each generously sized to hold a king bed, dressers and more. The primary suite includes a walk in closet with additional shelving, tiled shower, and a tall vanity. This model also boasts an indoor utility closet, a bonus in a villa for sure! The oversized one car garage offers plenty of room for your golf cart, motorcycle, and your car. The epoxy coated floors in the garage and enclosed front porch, freshly painted walls in the garage, and the artistic painting on the driveway and patio are a few of the updates recently completed. Located in the heart of the village of fenney, this home combines a relaxed lifestyle with fantastic amenities and beautiful surroundings. If you're looking for a place that blends comfort, style, and convenience, this could be the one!
Payment Calculator
- Principal & Interest -
- Property Tax $
- Home Insurance $
- HOA Fees $
- Monthly -
For a Fast & FREE Mortgage Pre-Approval Apply Now
Apply Now
 Apply Now
Apply NowFeatures
Building and Construction
- Covered Spaces: 0.00
- Exterior Features: Awning(s), Irrigation System, Lighting, Rain Gutters, Sliding Doors
- Fencing: Masonry, Other
- Flooring: Carpet, Vinyl
- Living Area: 1346.00
- Roof: Shingle
Property Information
- Property Condition: Completed
Land Information
- Lot Features: Corner Lot, City Limits, Landscaped, Level, Paved
School Information
- High School: Wildwood High
- Middle School: Wildwood Middle
- School Elementary: Wildwood Elementary
Garage and Parking
- Garage Spaces: 1.00
- Open Parking Spaces: 0.00
- Parking Features: Golf Cart Parking, Oversized
Eco-Communities
- Water Source: Public
Utilities
- Carport Spaces: 0.00
- Cooling: Central Air
- Heating: Central
- Pets Allowed: Yes
- Sewer: Public Sewer
- Utilities: Electricity Connected, Natural Gas Available, Sewer Connected, Underground Utilities, Water Connected
Finance and Tax Information
- Home Owners Association Fee: 0.00
- Insurance Expense: 0.00
- Net Operating Income: 0.00
- Other Expense: 0.00
- Tax Year: 2024
Other Features
- Appliances: Dishwasher, Disposal, Dryer, Gas Water Heater, Microwave, Range, Refrigerator, Tankless Water Heater, Washer
- Country: US
- Furnished: Unfurnished
- Interior Features: Ceiling Fans(s), High Ceilings, Kitchen/Family Room Combo, Open Floorplan, Primary Bedroom Main Floor, Vaulted Ceiling(s), Window Treatments
- Legal Description: LOT 60 VILLAGE OF FENNEY SAND PINE VILLAS PB 16 PGS 12-12A
- Levels: One
- Area Major: 32163 - The Villages
- Occupant Type: Owner
- Parcel Number: G32C060
- Possession: Close Of Escrow
- Style: Patio Home
- Views: 10
- Zoning Code: PUD
Similar Properties
Nearby Subdivisions
Hammock At Fenney
Other
Southern Oaks
Southern Oaks Kate Villas
Southern Oaks Un 33
The Village Of Collier
The Village Of Fenneythe Villa
The Villages
The Villages Of Fenney
The Villages Of Southern Oaks
The Villages Of Sumter
The Villagesfenney Swallowtail
Village Of Fenney
Village Of Fenneysand Pine Vil
Village Of Richmond
Villagefenney
Villagefenney Bougainvillea V
Villagefenney Magnolia Villas
Villagefenney Sweetgum Villas
Villagefenney Un 13
Villagefenney Un 2
Villagefenney Un 6
Villagefenney Un 9
Villages
Villages Of Southern Oaks
Villages Of Sumter
Villages Of Sumter Barrineau V
Villages Of Sumter Bokeelia Vi
Villages Of Sumter Devon Villa
Villages Of Sumter Leyton Vill
Villages Of Sumter Megan Villa
Villages Of Sumter New Haven V
Villages Of Sumter Sharon Vill
Villages Southern Oaks Un 119
Villagesfruitland Park Reagan
Villagesfruitland Park Un 28
Villagesfruitland Park Un 32
Villagesfruitland Park Un 39
Villagessouthern Oaks Chase V
Villagessouthern Oaks Laine V
Villagessouthern Oaks Rhett V
Villagessouthern Oaks Taylor
Villagessouthern Oaks Un 110
Villagessouthern Oaks Un 112
Villagessouthern Oaks Un 117
Villagessouthern Oaks Un 126
Villagessouthern Oaks Un 132
Villagessouthern Oaks Un 135
Villagessouthern Oaks Un 138
Villagessouthern Oaks Un 139
Villagessouthern Oaks Un 15
Villagessouthern Oaks Un 18
Villagessouthern Oaks Un 36
Villagessouthern Oaks Un 45
Villagessouthern Oaks Un 59
Villagessouthern Oaks Un 67
Villagessouthern Oaks Un 68
Villagessouthern Oaks Un 72
Villagessouthern Oaks Un 85
Villagessouthern Oaks Un 89
Villagessumter
Villagessumter Belle Glade Vl
Villagessumter Callahan Vls
Villagessumter Kelsea Villas
Villagessumter Un 194
Villagessumter Un 195

- Natalie Gorse, REALTOR ®
- Tropic Shores Realty
- Office: 352.684.7371
- Mobile: 352.584.7611
- Fax: 352.584.7611
- nataliegorse352@gmail.com

































