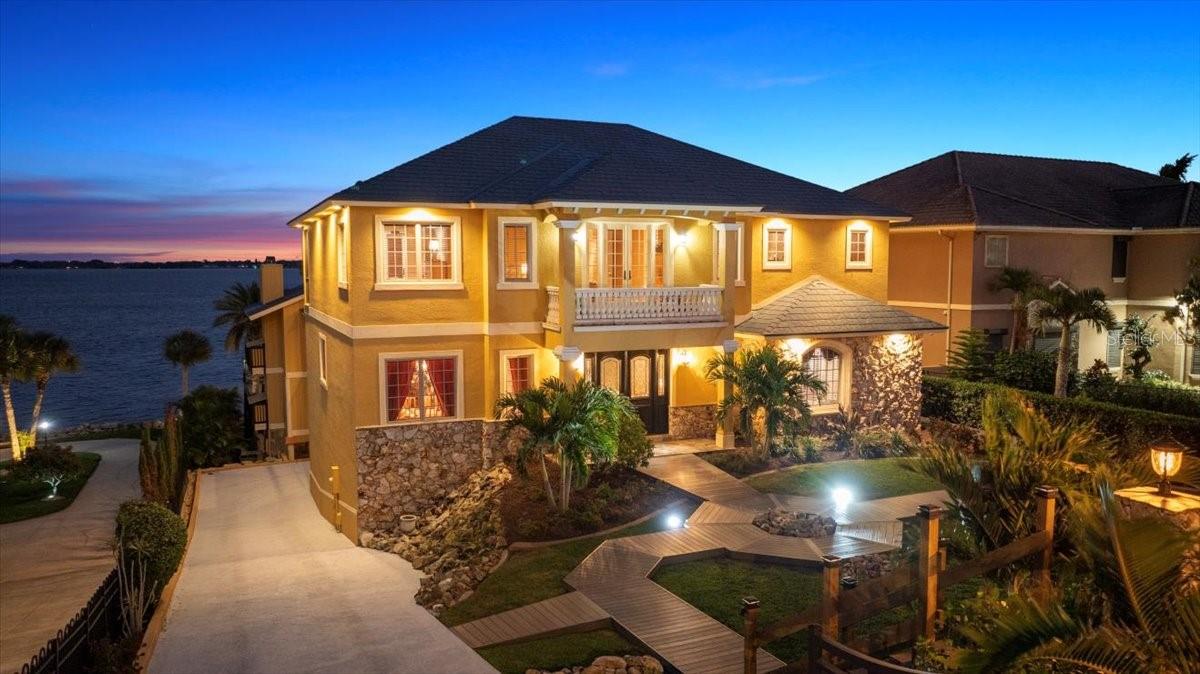2120 N Indian River Drive N, COCOA, FL 32922
Property Photos

Would you like to sell your home before you purchase this one?
Priced at Only: $1,995,000
For more Information Call:
Address: 2120 N Indian River Drive N, COCOA, FL 32922
Property Location and Similar Properties
- MLS#: V4942122 ( Residential )
- Street Address: 2120 N Indian River Drive N
- Viewed: 47
- Price: $1,995,000
- Price sqft: $202
- Waterfront: Yes
- Wateraccess: Yes
- Waterfront Type: Intracoastal Waterway
- Year Built: 2003
- Bldg sqft: 9854
- Bedrooms: 6
- Total Baths: 6
- Full Baths: 4
- 1/2 Baths: 2
- Garage / Parking Spaces: 4
- Days On Market: 81
- Additional Information
- Geolocation: 28.3922 / -80.7423
- County: BREVARD
- City: COCOA
- Zipcode: 32922
- Subdivision: Carleton Terr Resubd Of Blks A
- Provided by: RE/MAX AEROSPACE REALTY

- DMCA Notice
-
DescriptionExceptional Riverfront Estate Two Homes for the Price of One! A rare opportunity to own two magnificent riverfront residences on one expansive gated estate, priced BELOW recent appraisal for instant equity! Enjoy the ultimate Florida luxury lifestyle in this meticulously crafted property, ideally located just 30 minutes from Orlando International Airport perfect for travelers and commuters alike. The Main House boasts 4,808 sq. ft. of refined living space with 4 spacious bedrooms, a dedicated office, and a private elevator. From the moment you step inside, youll appreciate the superior craftsmanship: solid core 8' doors, intricate custom tray ceilings, remote control blinds, and elegant architectural details throughout. The gourmet kitchen is a chefs dream, featuring a Sub Zero refrigerator, Viking gas range, double convection ovens, and a built in coffee bar ready for entertaining or intimate family gatherings. Retreat to your luxurious riverfront primary suite, where youll find spa inspired serenity in the oversized bathroom, dual walk in closets, and a private covered terrace overlooking the water. Additional highlights include an upstairs living area, 500 bottle temperature controlled wine room, and your own private movie theatre the ultimate in home escape. Connected via a 30' covered skywalk is the charming Cedar River House, offering flexibility for guests or multigenerational living. This second residence features a full kitchen, bedroom, two bathrooms, laundry, sauna, and its own riverfront deck. Outdoor living is equally impressive with a sparkling riverfront pool with fountains, a hot tub, covered boat house, and Trex decking on the walkways and dock ready for your boat or jet skis. The estate blends luxury with modern convenience: app controlled gates and garage doors, Nest thermostats, Blink security system, and more. As seen on HGTVs House Hunters, this property is a true standout. If youre looking for privacy, space, and an unparalleled waterfront lifestyle all with instant equity this is the one. Call today for a private viewing and to experience what Florida luxury living is all about!
Payment Calculator
- Principal & Interest -
- Property Tax $
- Home Insurance $
- HOA Fees $
- Monthly -
For a Fast & FREE Mortgage Pre-Approval Apply Now
Apply Now
 Apply Now
Apply NowFeatures
Building and Construction
- Covered Spaces: 0.00
- Exterior Features: Balcony, Courtyard, Garden, Lighting, Other, Private Mailbox, Rain Gutters, Sidewalk, Sliding Doors, Sprinkler Metered, Storage
- Fencing: Masonry, Other
- Flooring: Carpet, Tile, Wood
- Living Area: 6299.00
- Other Structures: Boat House, Gazebo
- Roof: Metal, Tile
Property Information
- Property Condition: Completed
Land Information
- Lot Features: Key Lot, Landscaped, Near Marina, Oversized Lot, Private
Garage and Parking
- Garage Spaces: 4.00
- Open Parking Spaces: 0.00
- Parking Features: Boat, Covered, Driveway, Garage Door Opener, Oversized
Eco-Communities
- Pool Features: Deck, Heated, Lighting
- Water Source: Public
Utilities
- Carport Spaces: 0.00
- Cooling: Central Air
- Heating: Central, Electric
- Pets Allowed: Cats OK, Dogs OK
- Sewer: Septic Tank
- Utilities: Cable Available, Electricity Connected, Propane, Water Connected
Finance and Tax Information
- Home Owners Association Fee: 0.00
- Insurance Expense: 0.00
- Net Operating Income: 0.00
- Other Expense: 0.00
- Tax Year: 2024
Other Features
- Appliances: Bar Fridge, Built-In Oven, Convection Oven, Dishwasher, Disposal, Dryer, Freezer, Ice Maker, Refrigerator, Washer, Wine Refrigerator
- Country: US
- Furnished: Partially
- Interior Features: Built-in Features, Cathedral Ceiling(s), Ceiling Fans(s), Crown Molding, Dry Bar, Eat-in Kitchen, Elevator, High Ceilings, L Dining, Open Floorplan, Other, Smart Home, Solid Surface Counters, Split Bedroom, Thermostat, Walk-In Closet(s), Wet Bar
- Legal Description: CARLETON TERR RESUBD OF BLKS A, B, C NORTH 8 FT OF LOT 4 & SOUTH 71.42 FT OF LOT 5 BLK B
- Levels: Three Or More
- Area Major: 32922 - Cocoa
- Occupant Type: Owner
- Parcel Number: 24-36-17-54-B-4
- Possession: Close Of Escrow
- Style: Other
- View: Water
- Views: 47
- Zoning Code: 0110

- Natalie Gorse, REALTOR ®
- Tropic Shores Realty
- Office: 352.684.7371
- Mobile: 352.584.7611
- Fax: 352.584.7611
- nataliegorse352@gmail.com




































































































