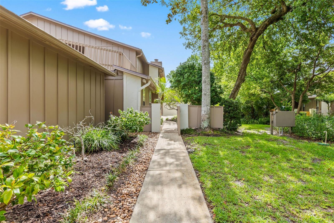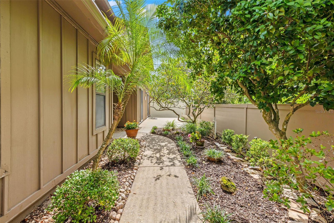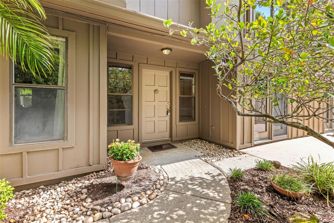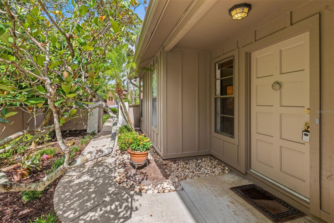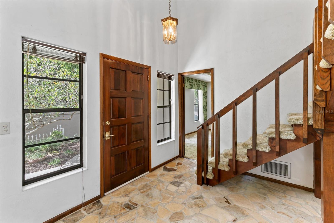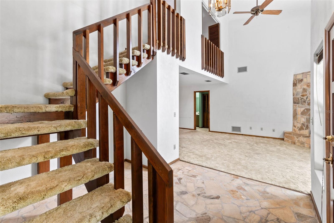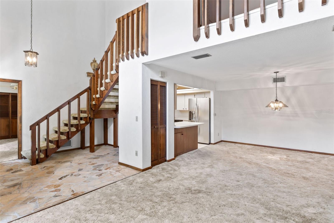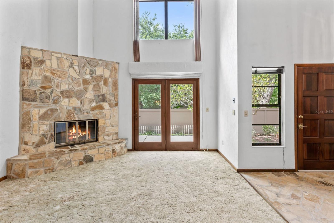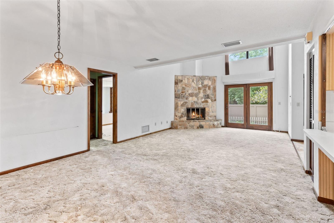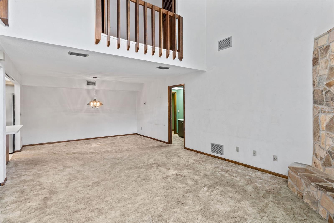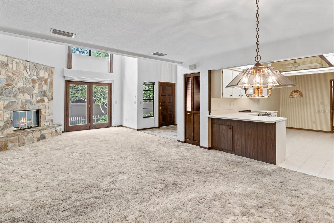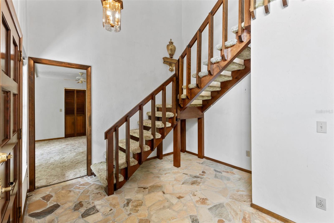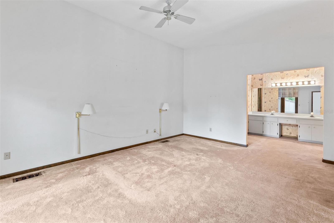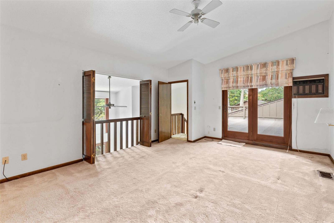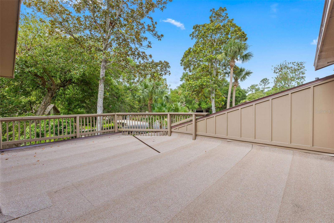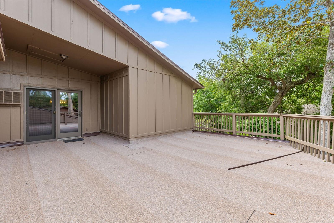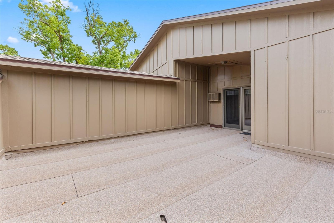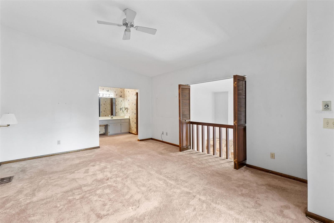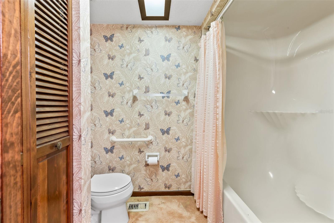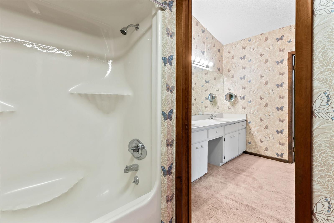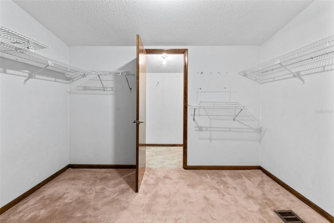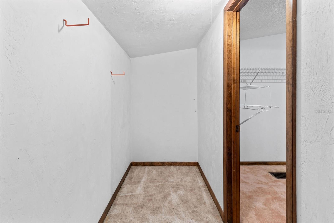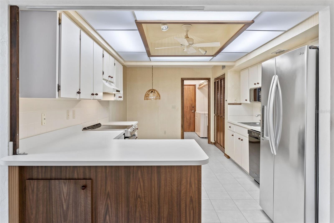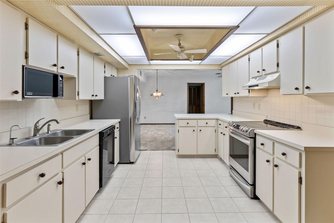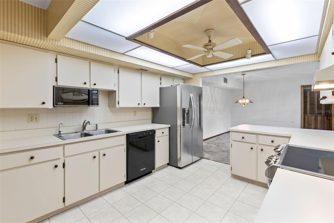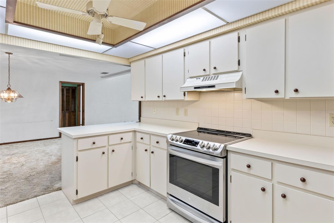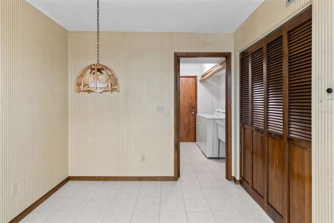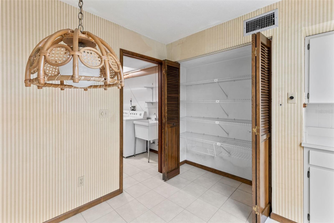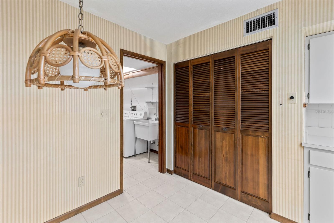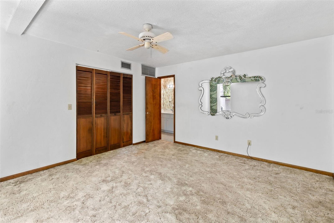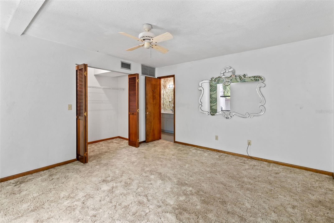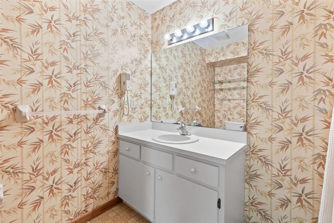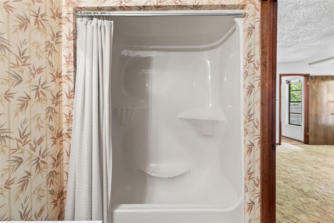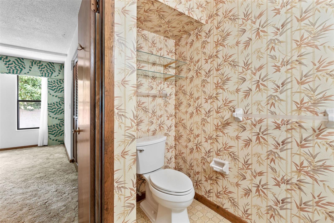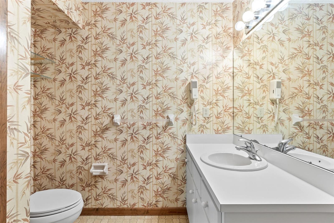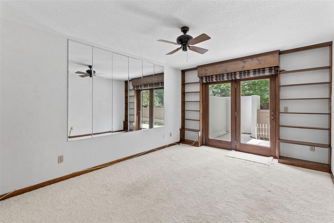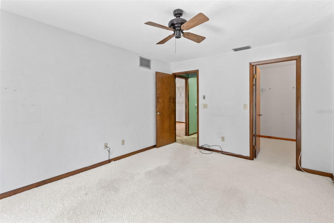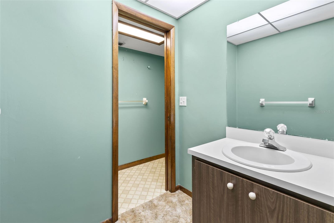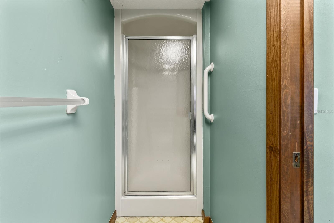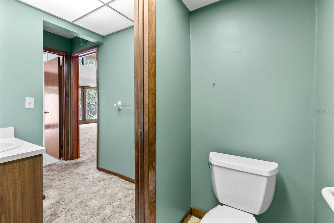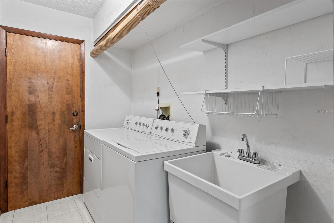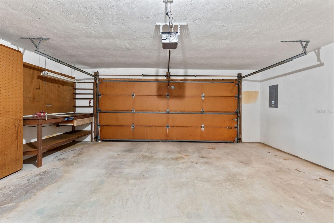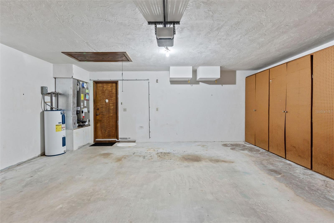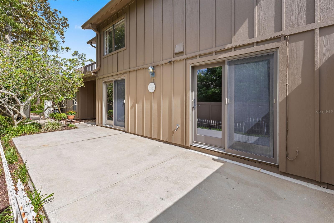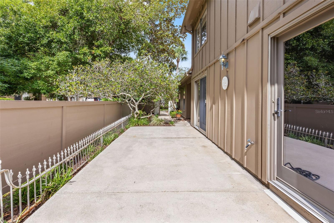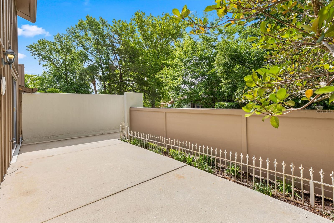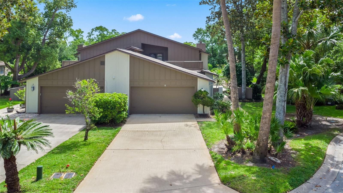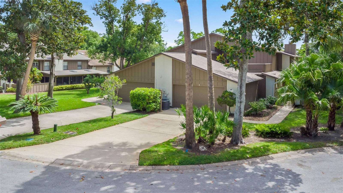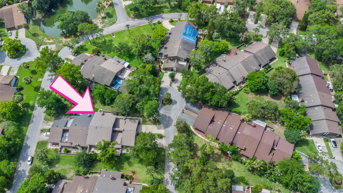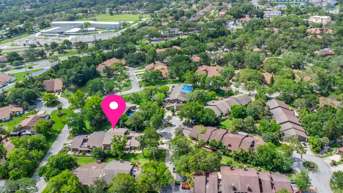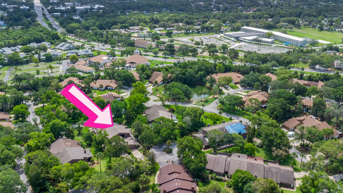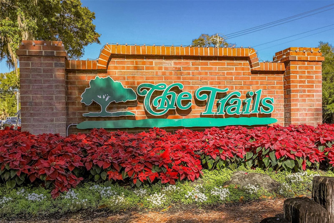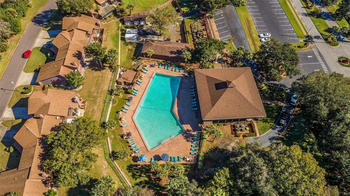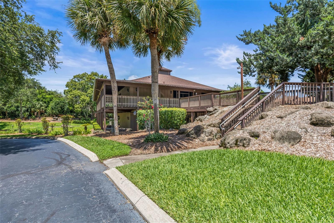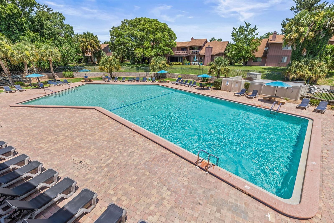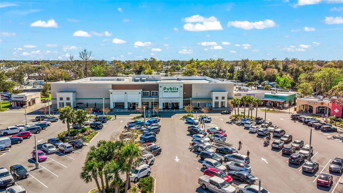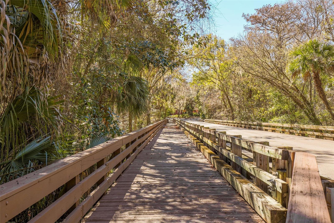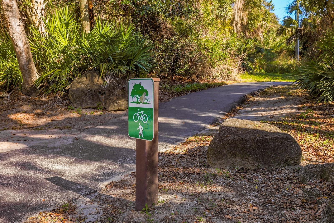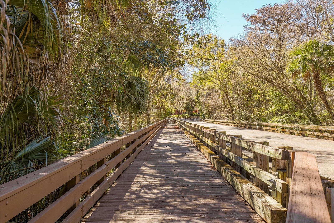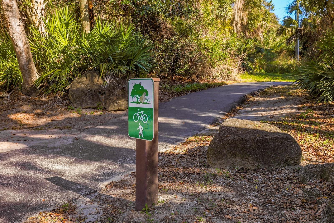8 Rising Moon Trail, ORMOND BEACH, FL 32174
Property Photos
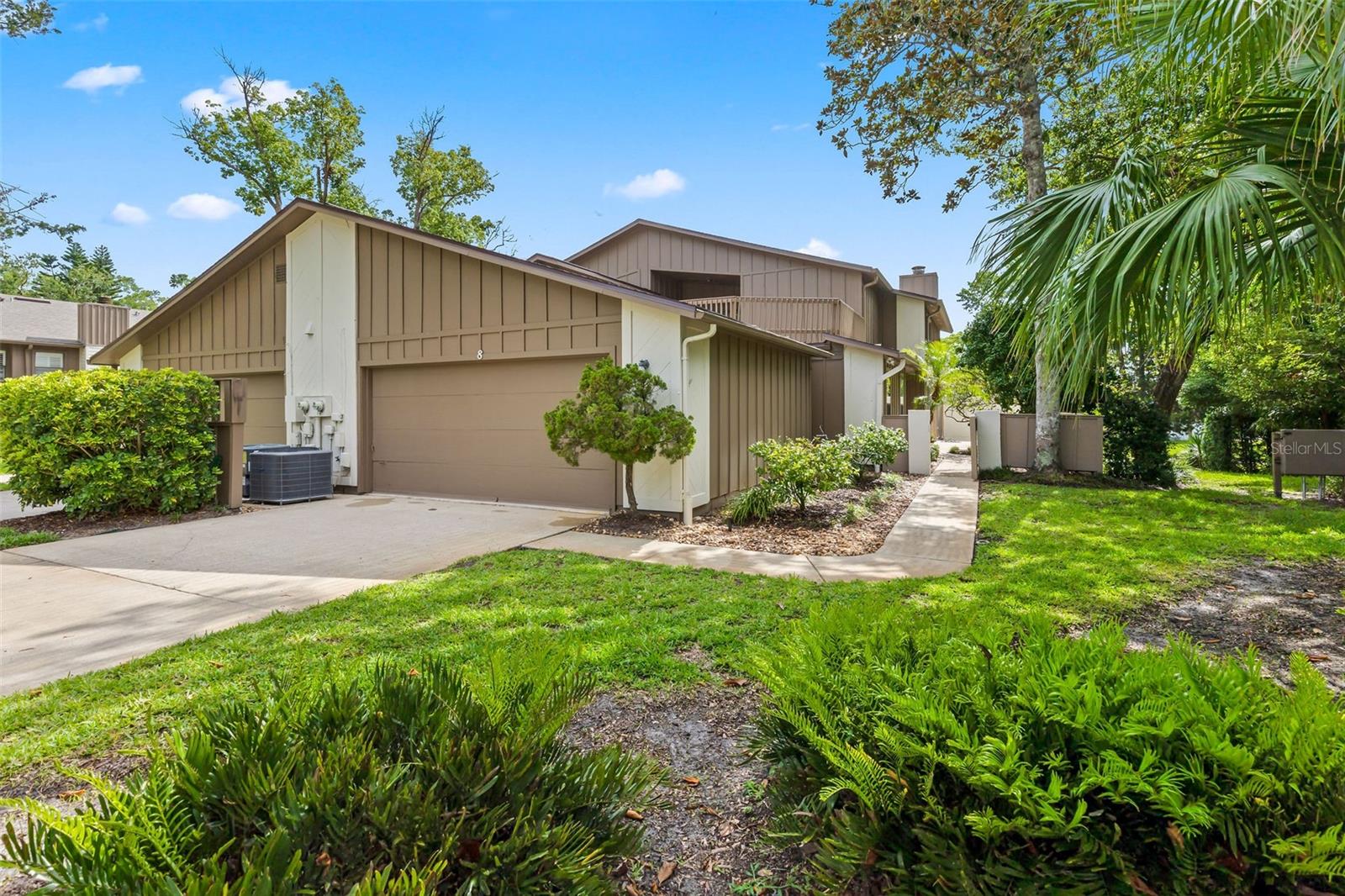
Would you like to sell your home before you purchase this one?
Priced at Only: $300,000
For more Information Call:
Address: 8 Rising Moon Trail, ORMOND BEACH, FL 32174
Property Location and Similar Properties
- MLS#: V4943245 ( Residential )
- Street Address: 8 Rising Moon Trail
- Viewed: 47
- Price: $300,000
- Price sqft: $96
- Waterfront: No
- Year Built: 1981
- Bldg sqft: 3123
- Bedrooms: 3
- Total Baths: 3
- Full Baths: 3
- Days On Market: 38
- Additional Information
- Geolocation: 29.2778 / -81.0934
- County: VOLUSIA
- City: ORMOND BEACH
- Zipcode: 32174
- Subdivision: Cherokee Trails Ph 02

- DMCA Notice
-
DescriptionONE OWNER Trails townhome at the end of a quiet cul de sac in coveted Cherokee Trails II. BRAND NEW ROOF 2025, HVAC 2020, custom Andersen French doors, James Hardie board siding, and a rare 3/3 floor plan that must be seen to appreciate! Southern exposure ensures all rooms get beautiful natural light throughout the day. Two en suites downstairs and primary suite upstairs with HUGE 11x8 walk in closet PLUS an additional 11x4 owner's closet. Primary suite encompasses the entire upstairs and has vaulted ceilings, look through to downstairs that can be closed off with the bifold doors if you wish, and has double doors leading to the upper story deck that is perfect for hosting gatherings or a place to enjoy your morning coffee. Living room is downstairs in the heart of the home with incredible volume ceilings, wood burning fireplace and beautiful natural light from the South facing windows, and is flanked by the two large guest bedrooms each with their own FULL bathroom and walk in closet. The graceful patio accessed by French doors from both living room and guest suite/den is thoughtfully landscaped with established planting and block wall barrier for added privacy and charm. Kitchen is in great shape with newer appliances, large food pantry, and ample eat in space. Inside laundry room (washer/dryer convey) and utility sink. Garage is oversized (22x21ft) and already has a ton of built in storage! Entire exterior was recently painted. This home is in excellent shape and is ready for the new owners to make it their own. This is not your typical Trails townhome and once you see it, you'll know why! Master HOA is 261/quarter and covers community pool, clubhouse, walking trails, and common area maintenance. Cherokee Trails II HOA is 270/quarter and covers lawncare, irrigation water + maintenance, pest control, and common area maintenance. Enjoy the convenience of a short walk or bike ride to the Trails Shopping Center where you'll find local favorite restaurants, full gym, Pilates studio, chiropractor, specialty coffee shop, Publix grocery, med spa, salon, and so much more. Also nearby is The Nova Community Park where you'll find ball fields, community center, tennis courts, basketball courts, skate park, racquetball courts and miles of walking trails.. Last but not least, the recently renovated Magic Forest Playground is now open and ready for use! All information and room sizes in this listing are intended to be accurate but cannot be guaranteed. Buyers and agents are always encouraged to perform due diligence.
Payment Calculator
- Principal & Interest -
- Property Tax $
- Home Insurance $
- HOA Fees $
- Monthly -
For a Fast & FREE Mortgage Pre-Approval Apply Now
Apply Now
 Apply Now
Apply NowFeatures
Building and Construction
- Covered Spaces: 0.00
- Flooring: Carpet
- Living Area: 1914.00
- Roof: Shingle
Garage and Parking
- Garage Spaces: 2.00
- Open Parking Spaces: 0.00
Eco-Communities
- Water Source: Public
Utilities
- Carport Spaces: 0.00
- Cooling: Central Air
- Heating: Central
- Pets Allowed: Yes
- Sewer: Public Sewer
- Utilities: Cable Connected, Sewer Connected, Sprinkler Meter, Sprinkler Recycled, Water Connected
Amenities
- Association Amenities: Clubhouse, Maintenance, Playground, Pool, Tennis Court(s), Trail(s)
Finance and Tax Information
- Home Owners Association Fee Includes: Pool, Maintenance Grounds, Pest Control
- Home Owners Association Fee: 270.00
- Insurance Expense: 0.00
- Net Operating Income: 0.00
- Other Expense: 0.00
- Tax Year: 2024
Other Features
- Appliances: Dishwasher, Dryer, Electric Water Heater, Microwave, Refrigerator, Washer
- Association Name: Judy DaSylva
- Association Phone: 386-673-0266
- Country: US
- Furnished: Unfurnished
- Interior Features: Ceiling Fans(s)
- Legal Description: LOT 63 CHEROKEE TRAILS PHASE II MB 37 PG 19 PER OR 2300 PG 0384 PER OR 5069 PG 1917
- Levels: Two
- Area Major: 32174 - Ormond Beach
- Occupant Type: Vacant
- Parcel Number: 4220-18-00-0630
- Possession: Close Of Escrow
- Views: 47
- Zoning Code: RESI
Similar Properties

- Natalie Gorse, REALTOR ®
- Tropic Shores Realty
- Office: 352.684.7371
- Mobile: 352.584.7611
- Fax: 352.584.7611
- nataliegorse352@gmail.com

