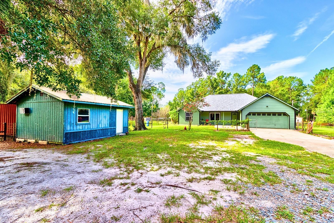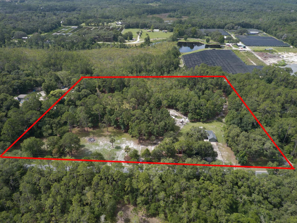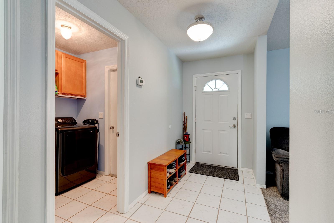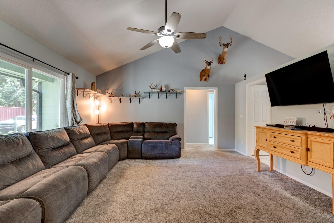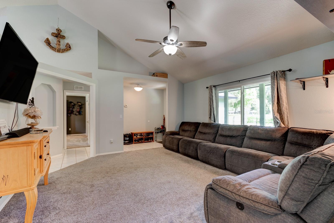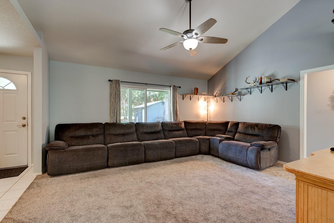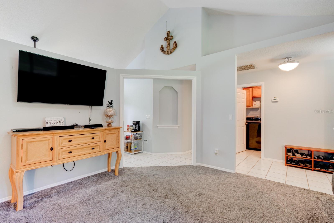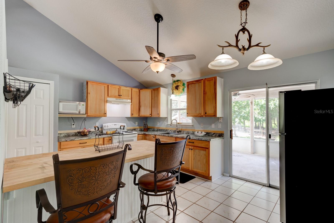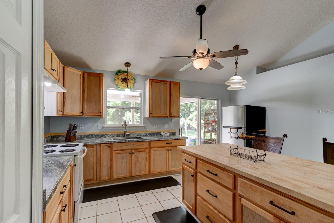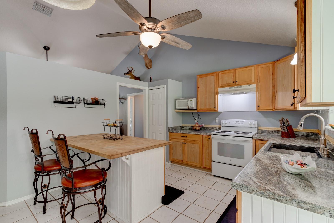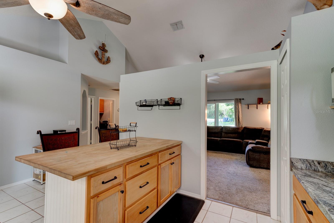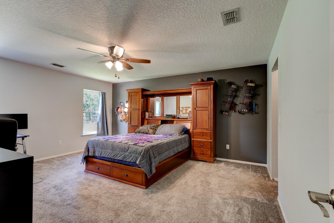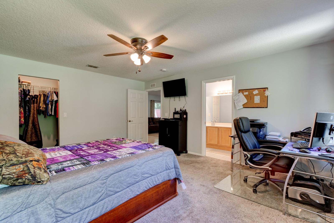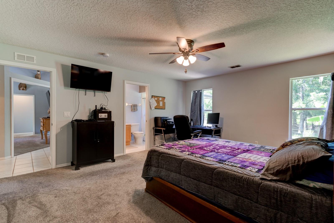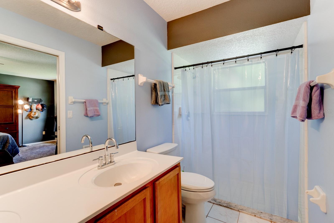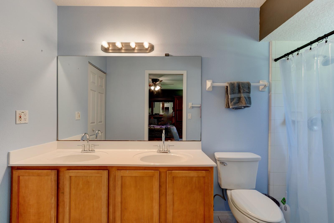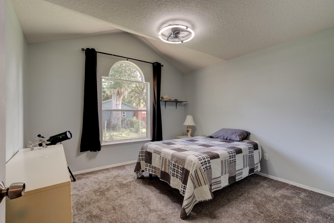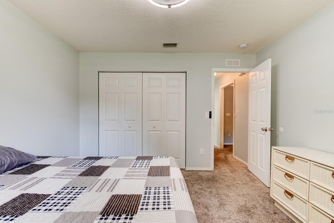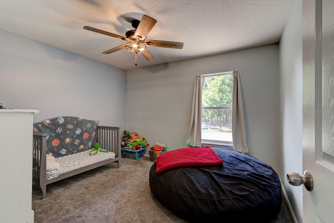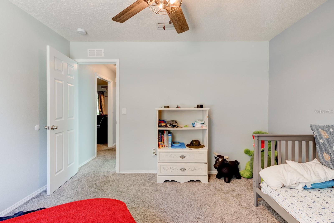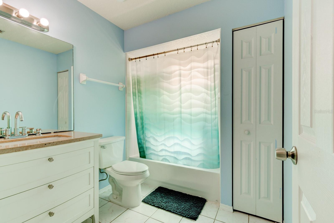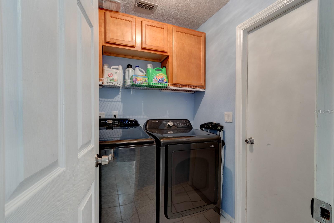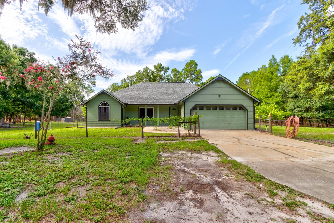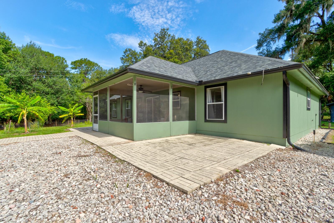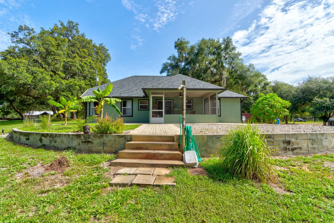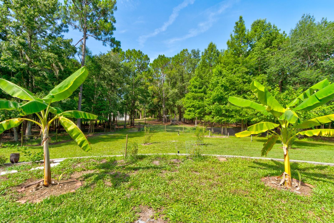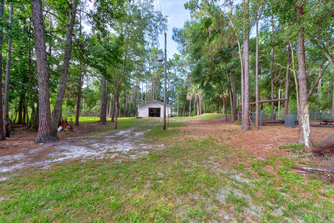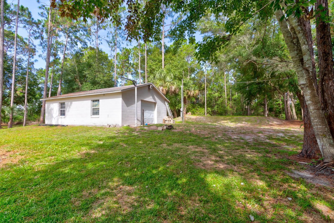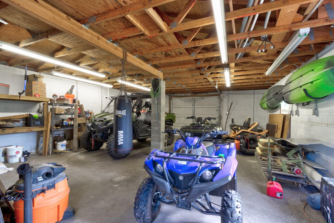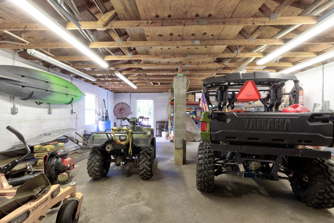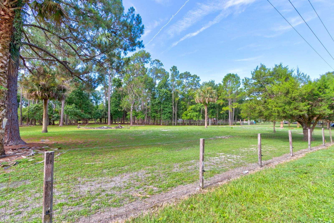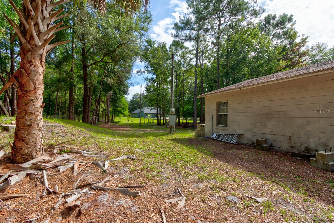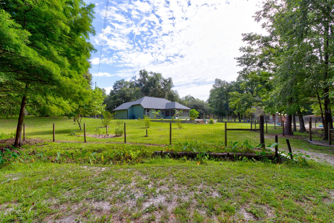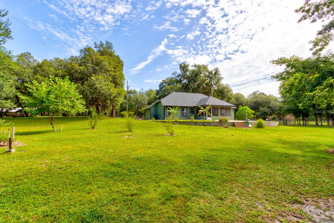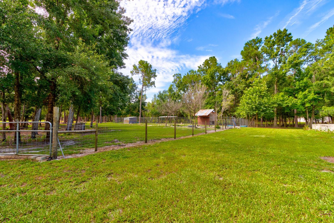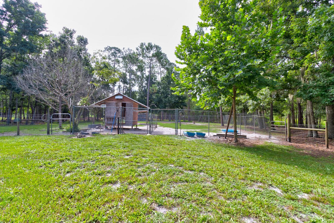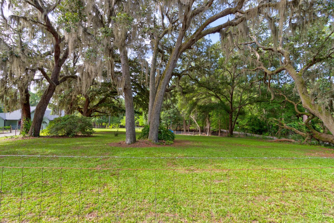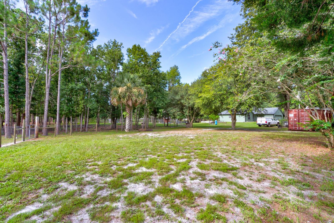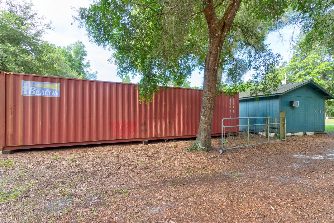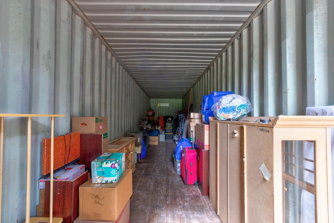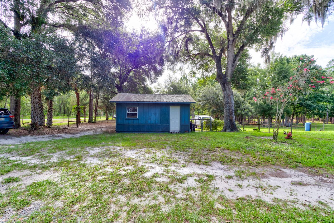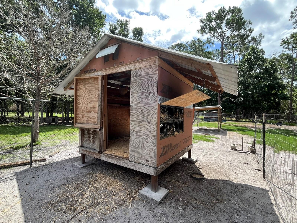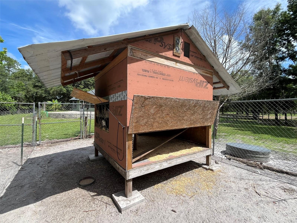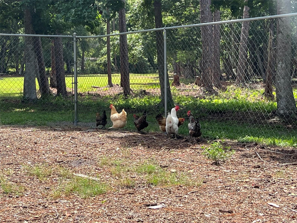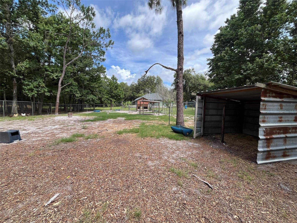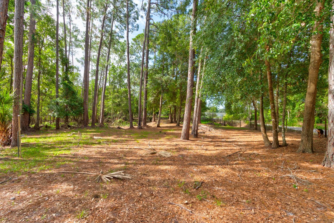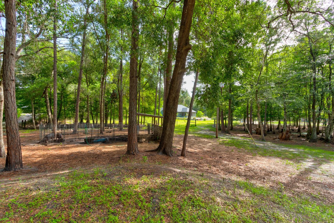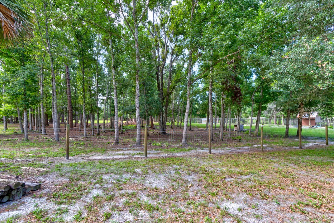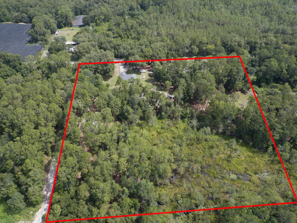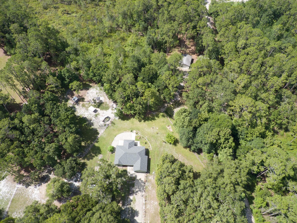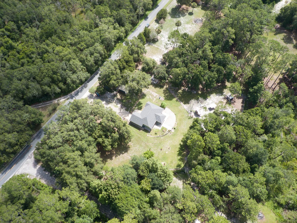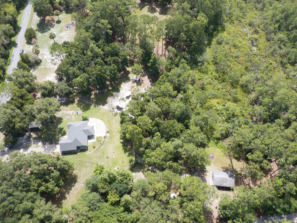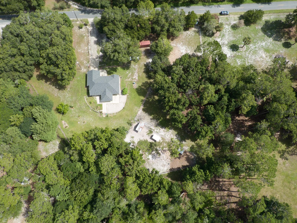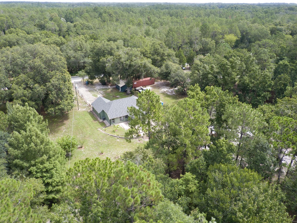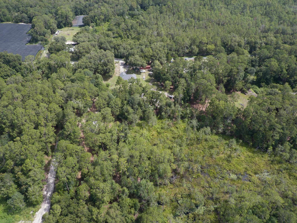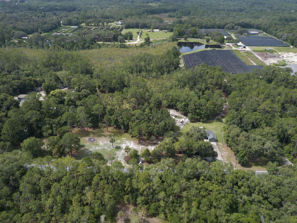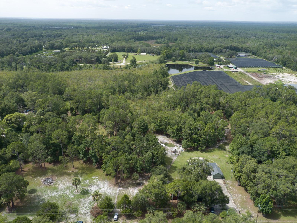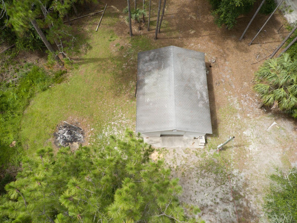1135 Peterson Road, PIERSON, FL 32180
Property Photos
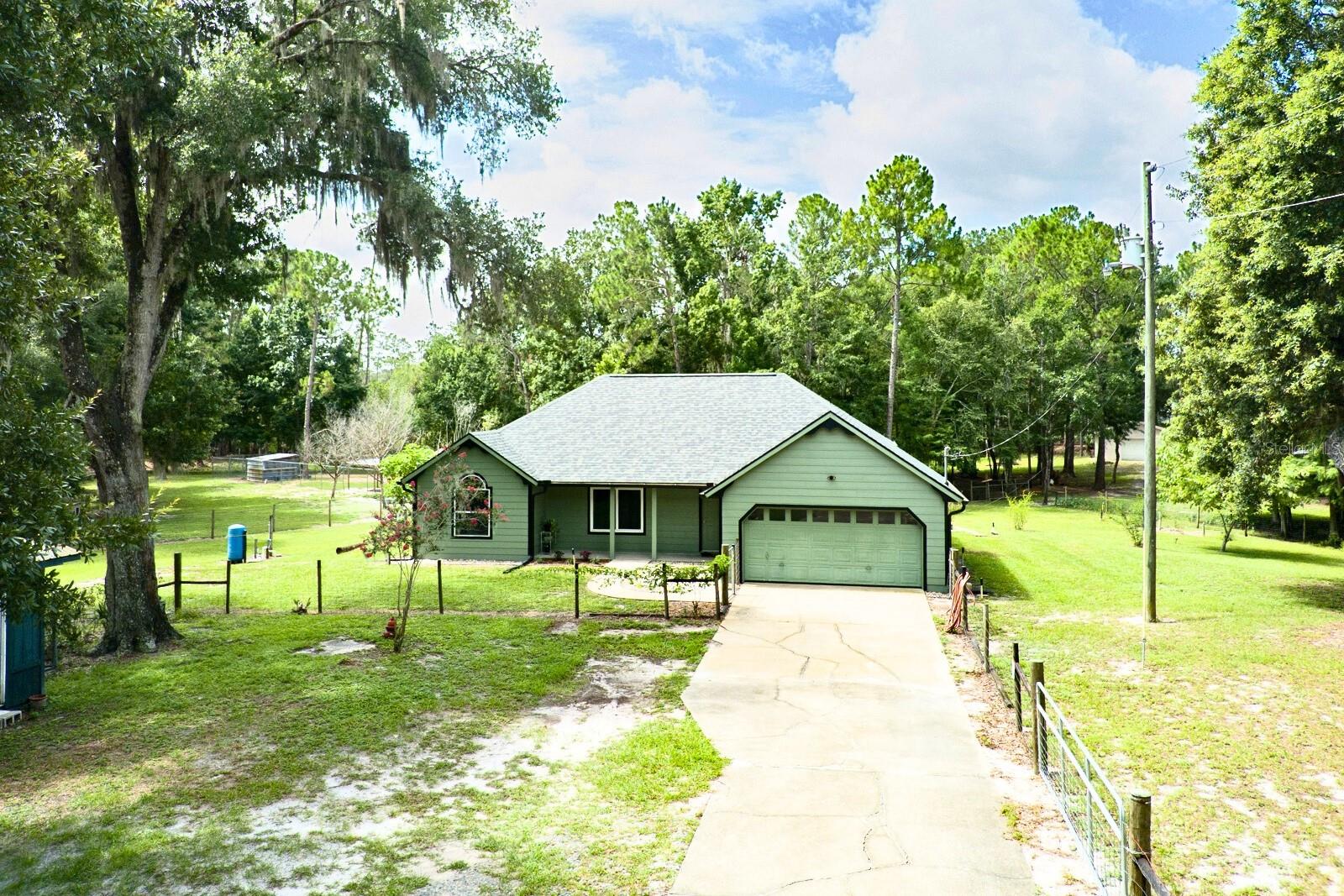
Would you like to sell your home before you purchase this one?
Priced at Only: $525,000
For more Information Call:
Address: 1135 Peterson Road, PIERSON, FL 32180
Property Location and Similar Properties
- MLS#: V4943567 ( Residential )
- Street Address: 1135 Peterson Road
- Viewed: 24
- Price: $525,000
- Price sqft: $252
- Waterfront: No
- Year Built: 2001
- Bldg sqft: 2080
- Bedrooms: 3
- Total Baths: 2
- Full Baths: 2
- Garage / Parking Spaces: 6
- Days On Market: 13
- Additional Information
- Geolocation: 29.2025 / -81.4818
- County: VOLUSIA
- City: PIERSON
- Zipcode: 32180
- Elementary School: Pierson Elem
- Middle School: T. Dewitt Taylor
- High School: T. Dewitt Taylor
- Provided by: GOLDEN SAPPHIRE REAL ESTATE LLC
- Contact: Amber Spiecher
- 386-846-2663

- DMCA Notice
-
DescriptionPeaceful 3 Bedroom Home on 9 Fenced Acres Ready for Your Homestead Dreams! Enjoy country living with this 3 bedroom, 2 bathroom home on 9 fully fenced acres zoned Agricultural. Whether you want room to roam or start your own mini farm, this property has what you needfenced pastures, gates, a chicken coop, and even 8 egg laying hens ready to stay! Theres plenty of space for storage and hobbies with a 2 car attached garage, a 4 car detached block garage/workshop, an air conditioned 45'L x 8'W x 9.5'H shipping container, and a bonus 320sqft Ac'd shed that could serve as an office, studio, or craft space. The land is filled with fruit trees, bushes, flowers, and edible plants, including bananas, strawberries, blueberries, pineapples, passionfruit, mulberries, cherry plums, blackberries, aloe, and more. About 7 acres closest to the home are high and dry, while the back 2 acres feature peaceful wetlands with a small pond that reaches up to 4 feet deep. Inside, the home offers nearly 1,400 square feet of air conditioned space with a split floor plan, vaulted ceiling, updated kitchen and bathrooms, newer flooring, and a dedicated laundry room. The primary suite includes its own bathroom and a walk in closet. The front porch is perfect for relaxing, and the screened in back porch overlooks the peaceful yard and patio. Recent upgrades include a brand new architectural shingle roof (2025), a water heater (2021), a water filtration and softener system (2025), updated well plumbing and pressure switch (2025), and fresh interior and exterior paint completed in 2025. There's even an outlet for a Generator to tie into the breaker panel located on the exterior wall! Located just across the street from Lake George Wildlife Management Area and only 5 to 10 miles from multiple boat ramps, grocery stores, and local shopping, youll also be just 15 miles from DeLand and about 30 miles from the beaches of Ormond Beach and Daytona Beach. This move in ready property is perfect for anyone dreaming of a quiet, spacious, and self sufficient lifestyle. Schedule your private showing today! All information is believed to be accurate but is not guaranteed. Buyers should verify any details that are important to them.
Payment Calculator
- Principal & Interest -
- Property Tax $
- Home Insurance $
- HOA Fees $
- Monthly -
For a Fast & FREE Mortgage Pre-Approval Apply Now
Apply Now
 Apply Now
Apply NowFeatures
Building and Construction
- Covered Spaces: 0.00
- Exterior Features: Private Mailbox, Rain Gutters, Storage
- Fencing: Fenced
- Flooring: Carpet, Ceramic Tile
- Living Area: 1362.00
- Other Structures: Other, Shed(s), Storage, Workshop
- Roof: Shingle
Land Information
- Lot Features: Landscaped, Unincorporated, Zoned for Horses
School Information
- High School: T. Dewitt Taylor Middle-High
- Middle School: T. Dewitt Taylor Middle-High
- School Elementary: Pierson Elem
Garage and Parking
- Garage Spaces: 6.00
- Open Parking Spaces: 0.00
Eco-Communities
- Water Source: Well
Utilities
- Carport Spaces: 0.00
- Cooling: Central Air
- Heating: Central
- Sewer: Septic Tank
- Utilities: BB/HS Internet Available, Cable Connected, Electricity Connected
Finance and Tax Information
- Home Owners Association Fee: 0.00
- Insurance Expense: 0.00
- Net Operating Income: 0.00
- Other Expense: 0.00
- Tax Year: 2024
Other Features
- Appliances: Electric Water Heater, Range, Range Hood, Refrigerator, Water Filtration System, Water Softener
- Country: US
- Interior Features: Ceiling Fans(s), Primary Bedroom Main Floor, Split Bedroom, Vaulted Ceiling(s), Walk-In Closet(s)
- Legal Description: 10-15-28 SE 1/4 OF SW 1/4 OF SE 1/4 EXC E 70 FT PER OR 5207 PG 3446 PER OR 8020 PG 3992
- Levels: One
- Area Major: 32180 - Pierson
- Occupant Type: Owner
- Parcel Number: 58-10-00-00-0061
- Views: 24
- Zoning Code: A-1
Similar Properties
Nearby Subdivisions

- Natalie Gorse, REALTOR ®
- Tropic Shores Realty
- Office: 352.684.7371
- Mobile: 352.584.7611
- Fax: 352.584.7611
- nataliegorse352@gmail.com

