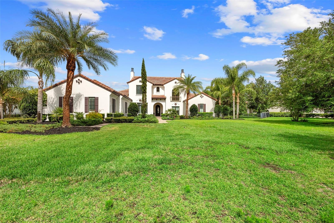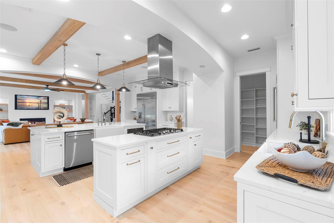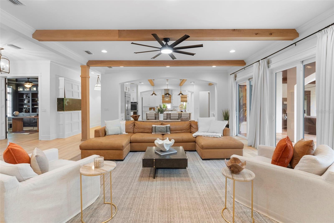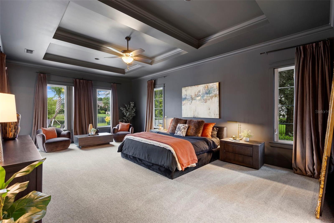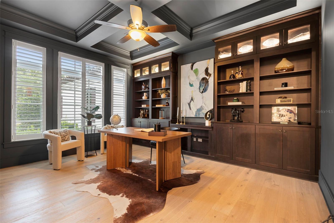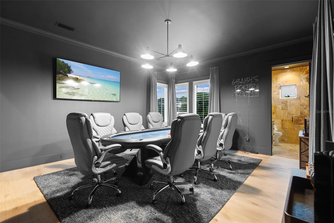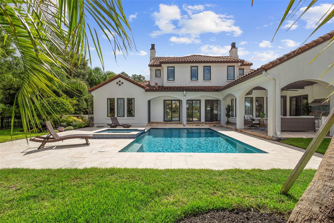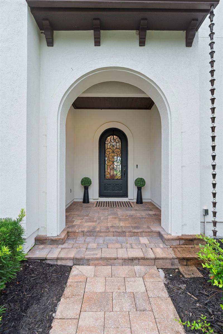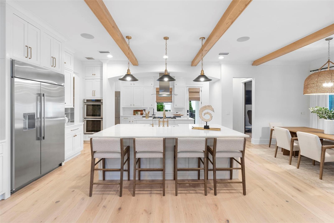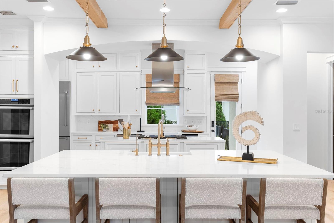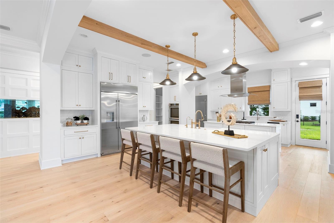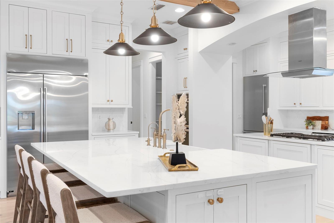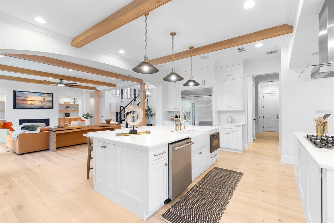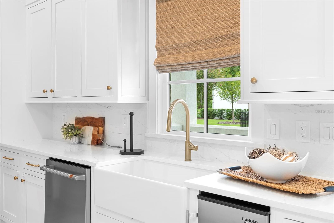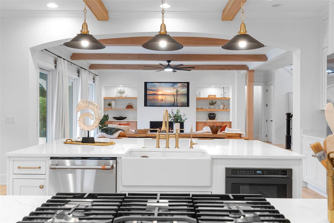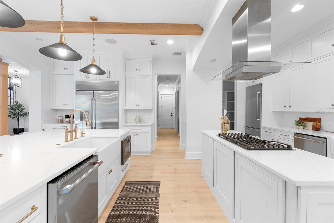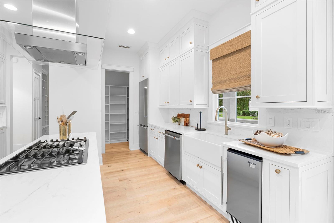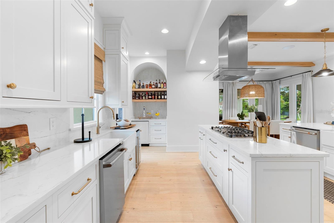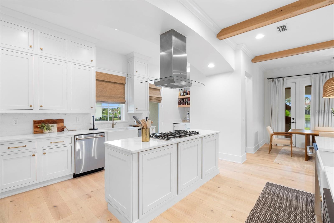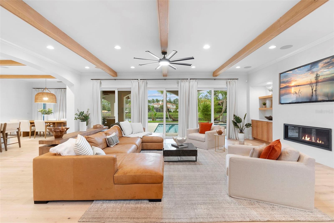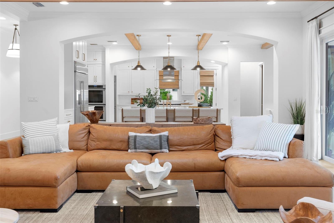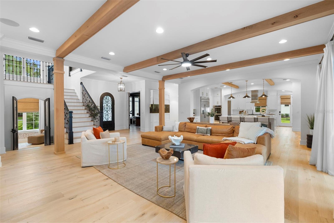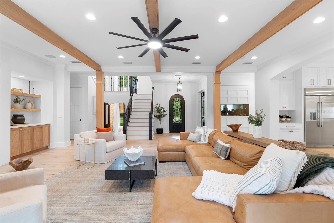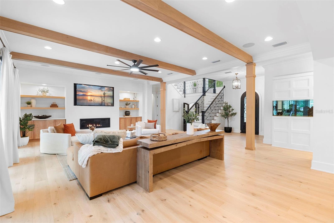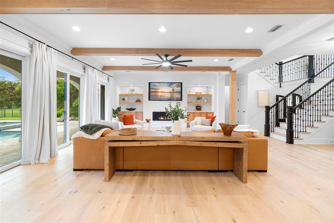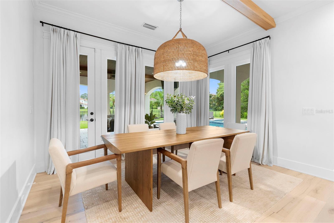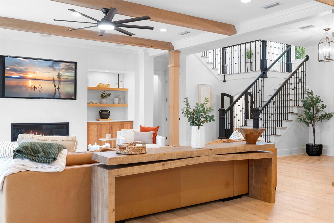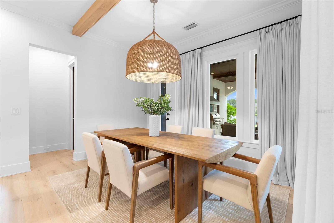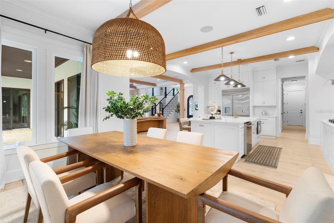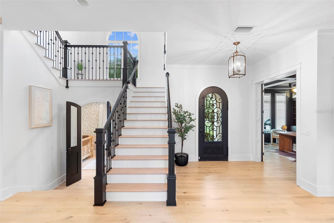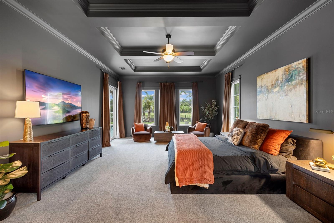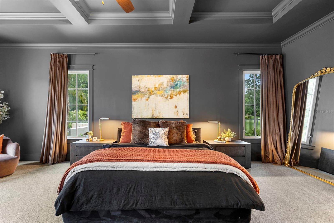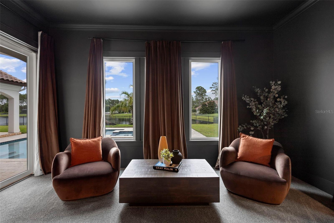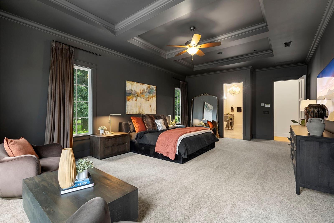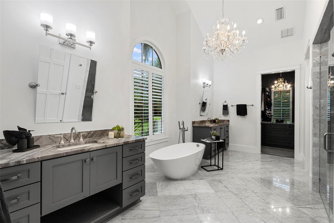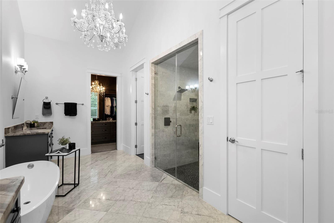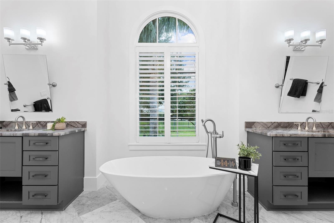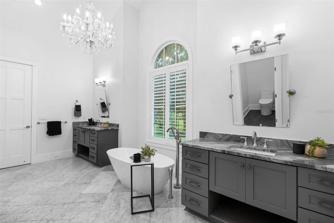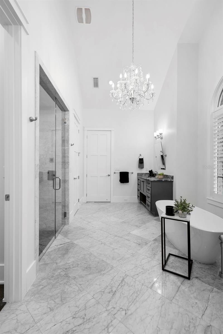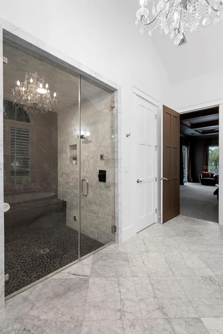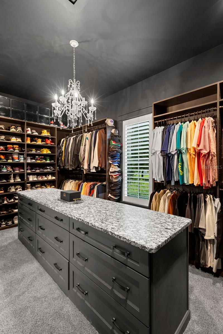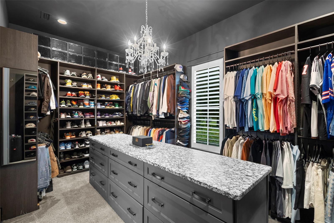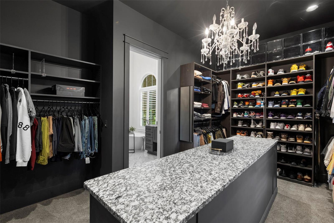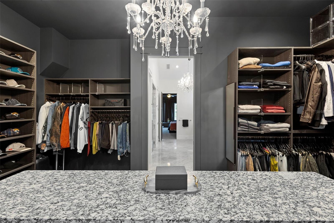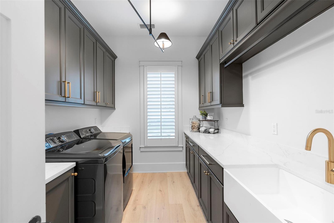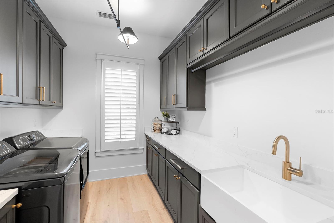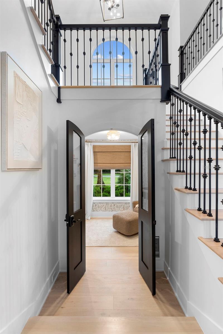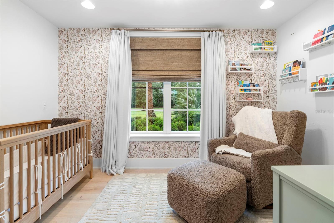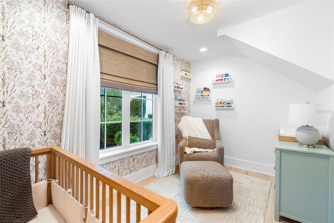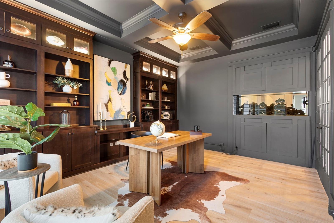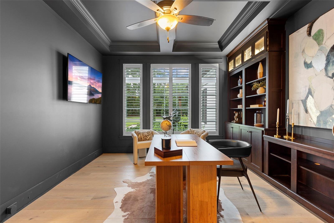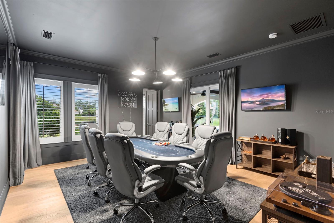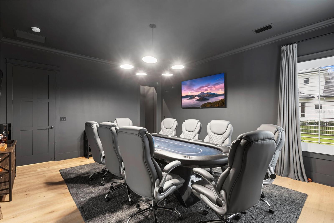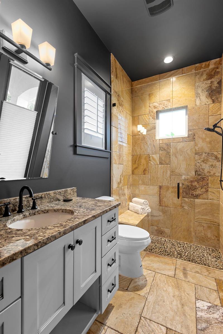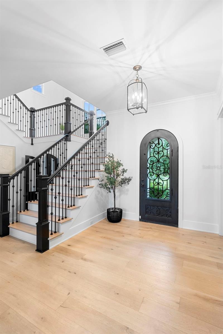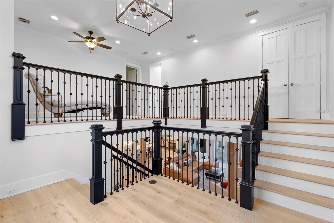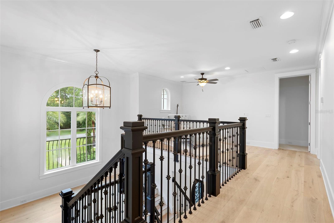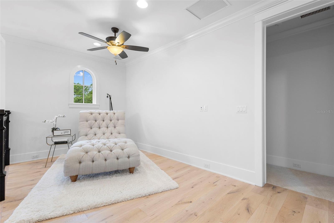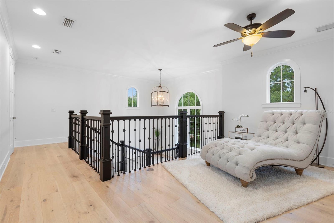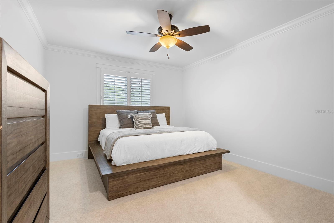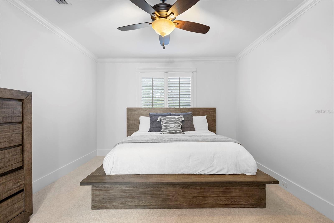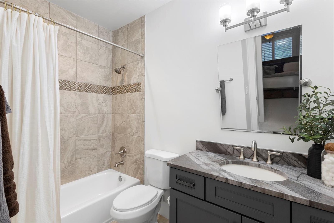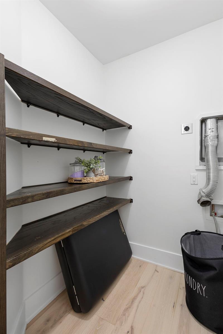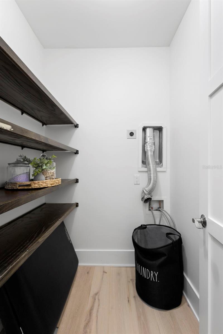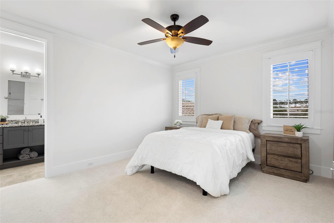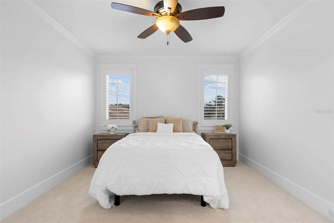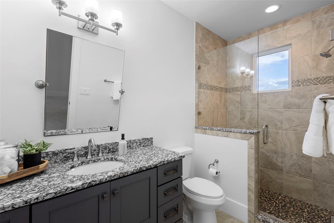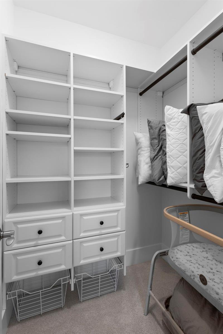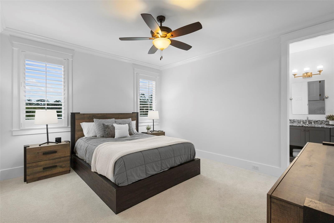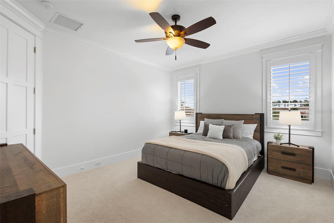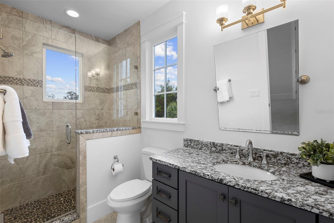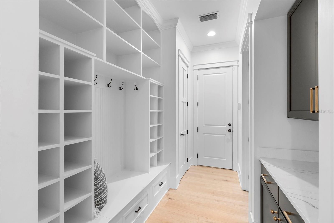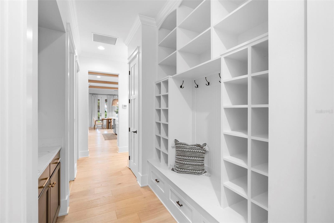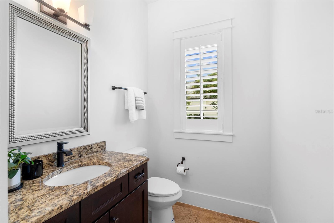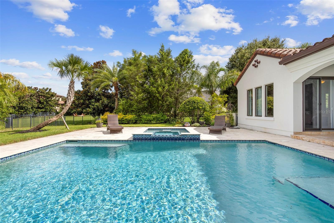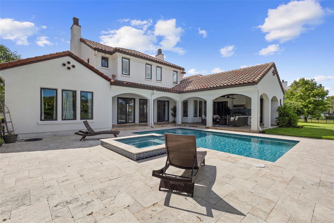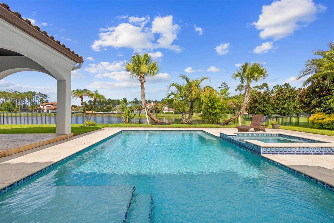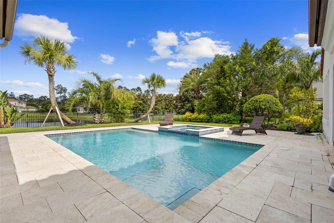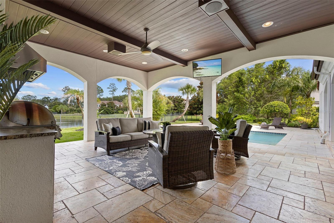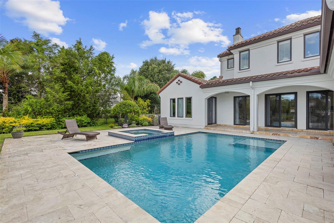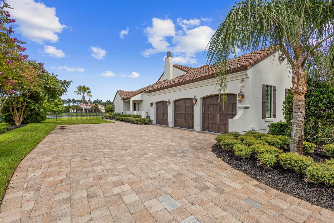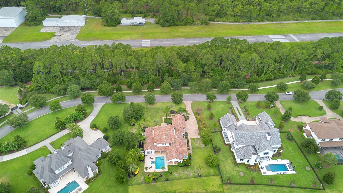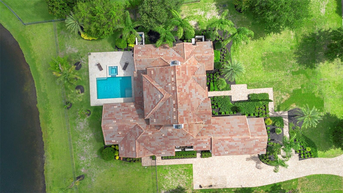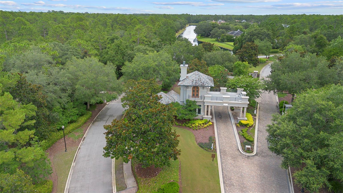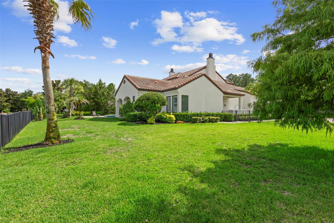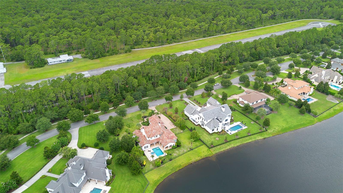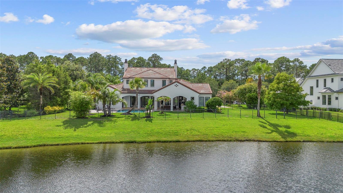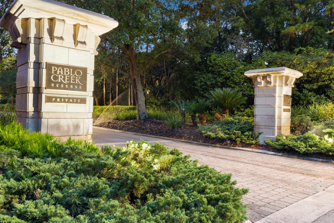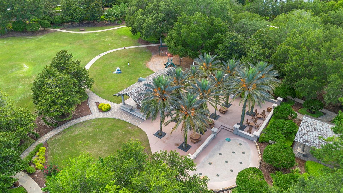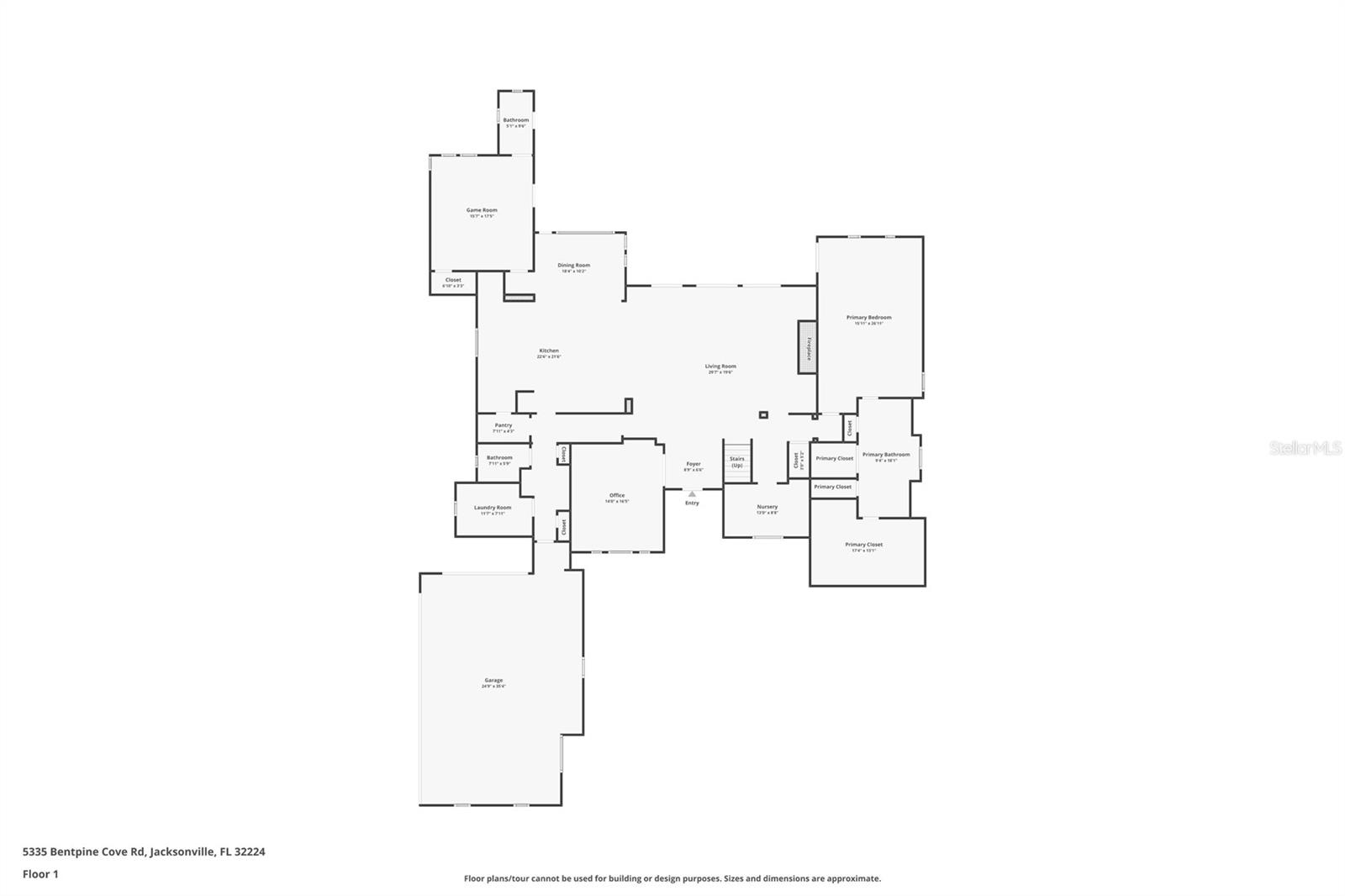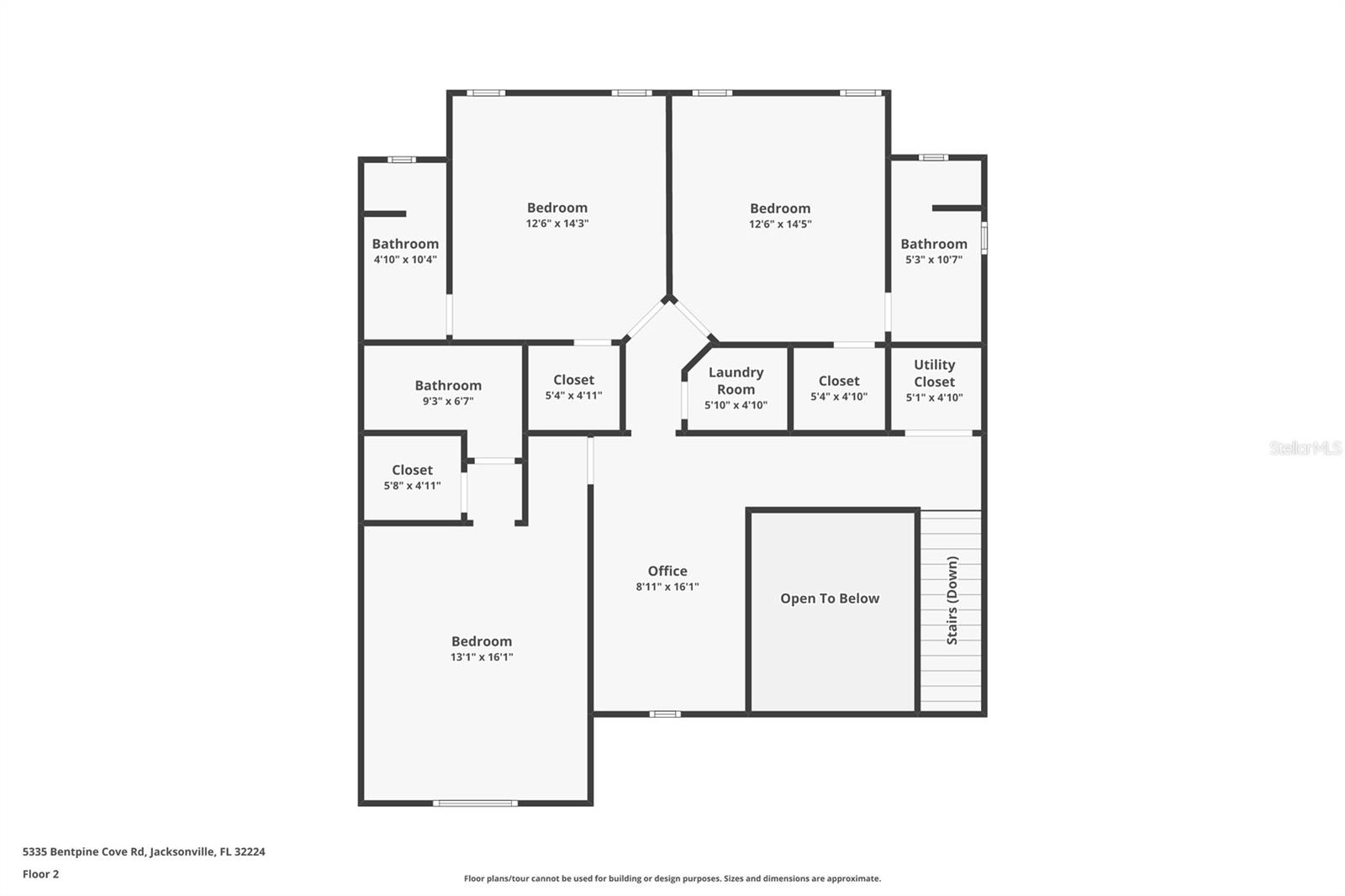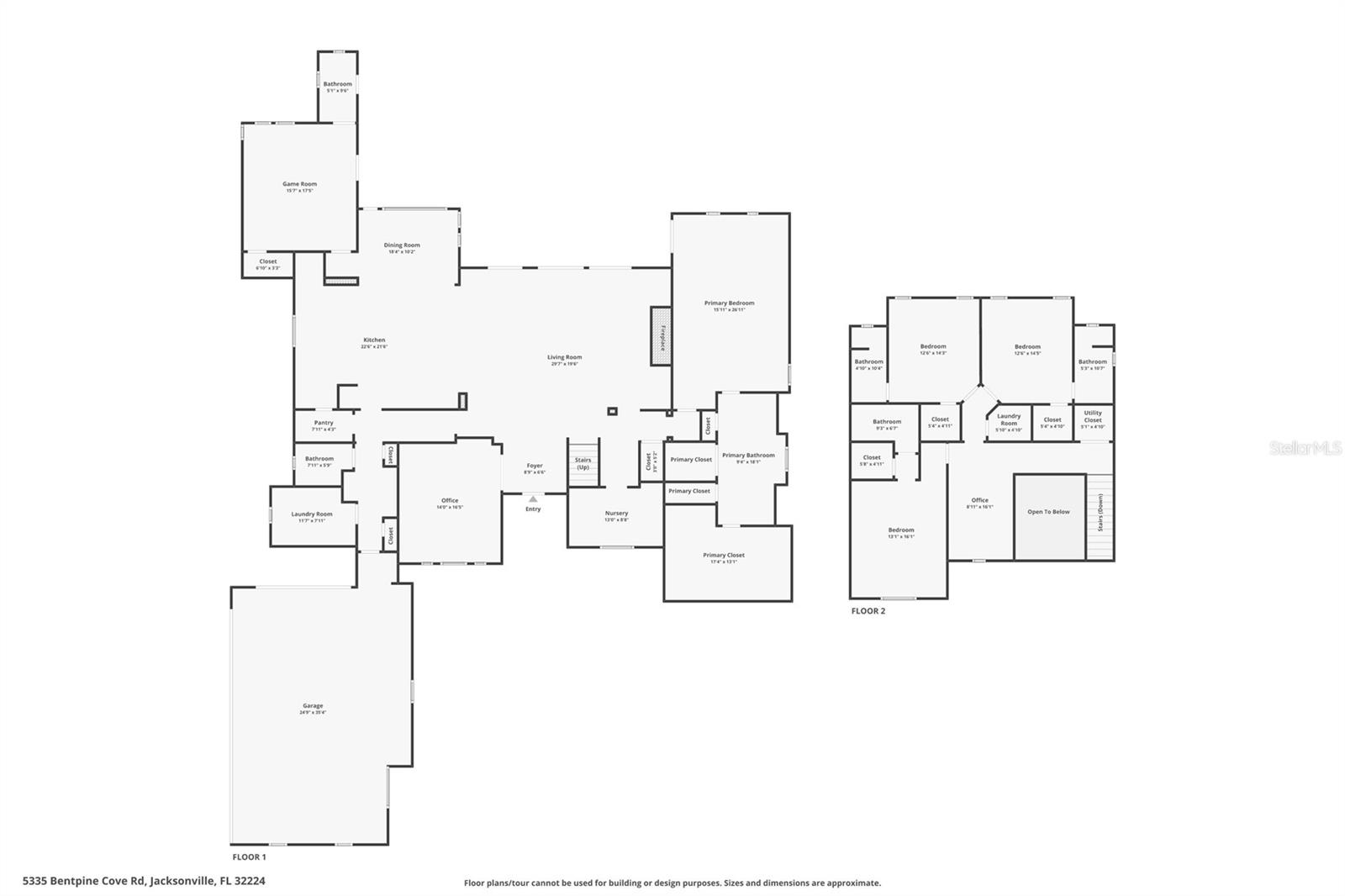5335 Bentpine Cove Road, JACKSONVILLE, FL 32224
Property Photos
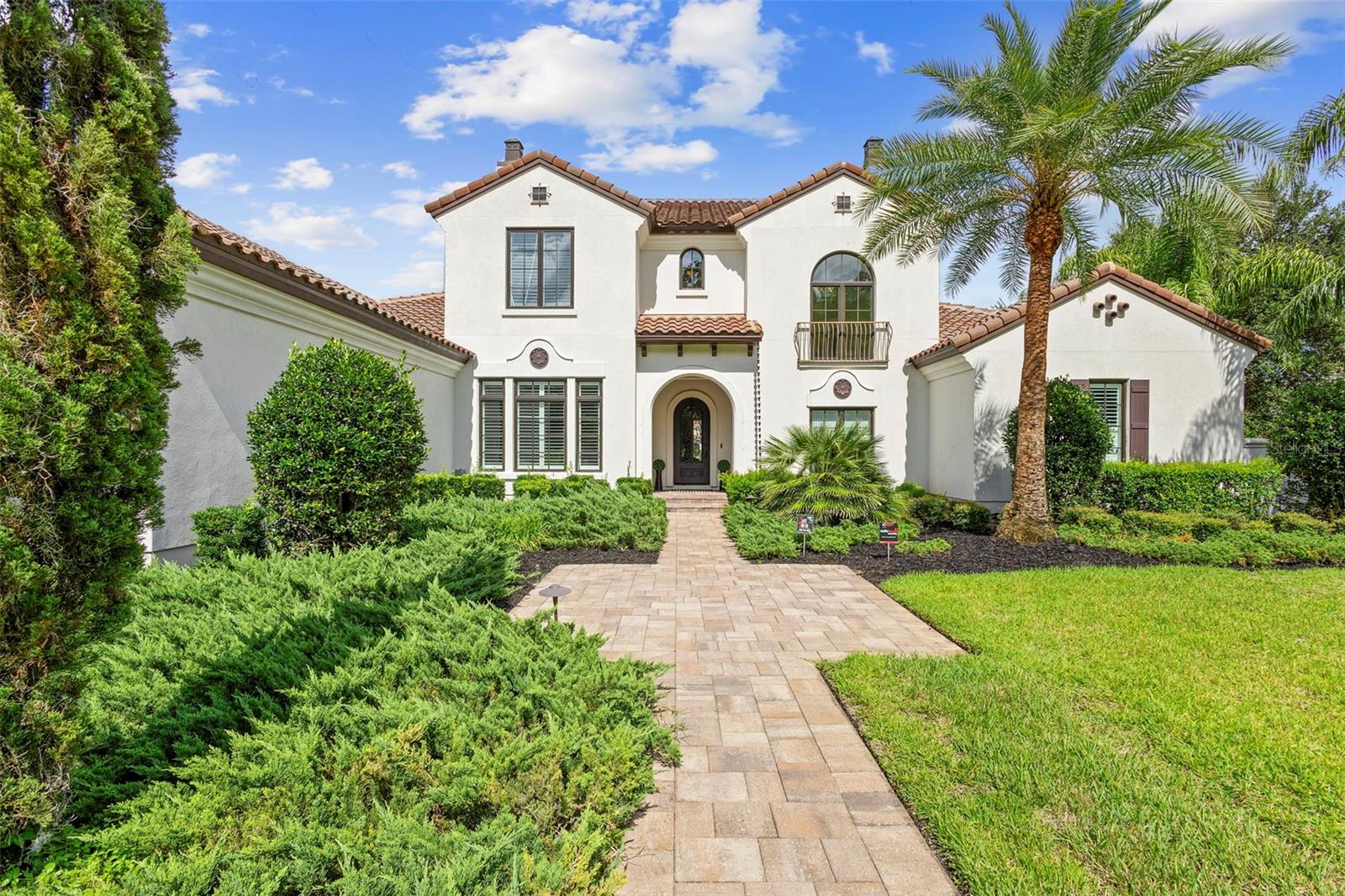
Would you like to sell your home before you purchase this one?
Priced at Only: $2,900,000
For more Information Call:
Address: 5335 Bentpine Cove Road, JACKSONVILLE, FL 32224
Property Location and Similar Properties
- MLS#: V4943597 ( Residential )
- Street Address: 5335 Bentpine Cove Road
- Viewed: 7
- Price: $2,900,000
- Price sqft: $446
- Waterfront: No
- Year Built: 2015
- Bldg sqft: 6505
- Bedrooms: 5
- Total Baths: 6
- Full Baths: 5
- 1/2 Baths: 1
- Days On Market: 10
- Additional Information
- Geolocation: 30.2463 / -81.4487
- County: DUVAL
- City: JACKSONVILLE
- Zipcode: 32224
- Subdivision: Pablo Creek Reserve Ph 05b

- DMCA Notice
-
DescriptionLocated within the exclusive guard gated community of Pablo Creek Reserve in Jacksonville, FL, this well appointed custom Mediterranean style estate offers the perfect blend of luxury, functionality, and timeless design. Boasting 5 BEDROOMS, 5.5 BATHROOMS, a 3 CAR GARAGE, and over 4,800 SQFT of elevated living space, this home is designed for both grand entertaining and comfortable everyday living. The heart of the home is the chefs kitchen, a dream for entertainers and culinary enthusiasts alike. Featuring dual islands, two farmhouse sinks, two dishwashers, TWO HIGH END REFRIGERATORS, a gas cooktop with custom range hood, wet bar with wine fridge and ice maker, walk in pantry, and new quartz countertopsthis space is thoughtfully crafted for both form and function. The open concept living area showcases new luxury vinyl plank flooring, a gas fireplace with floating built ins, and gorgeous views of the pool and tranquil water beyond. Just off the main living area is the moody, design forward primary suite, completely blacked out for serenity, with oversized drapes, tray ceiling, and an en suite spa bathroom featuring dual vanities, a steam shower, and an oversized walk in closet with built ins and a center island ideal for watches, jewelry, or outfit planning. The first floor office offers built in cabinetry, French doors, and a shared view of the impressive saltwater pass through fish tank. Nearby, you'll find a designer half bath, stylish mudroom cubbies, and a functional laundry space off the hallway leading to the garage. A versatile fifth bedroom on the main floor, currently used as a card room, offers direct access to the expansive covered patio. Outdoors, enjoy travertine tile flooring, built in speakers, and a full summer kitchen, all overlooking the saltwater pool and spa. A bug misting repellent system lines the gutters and fence for ultimate outdoor comfort. Upstairs, you'll find a spacious loft, three additional bedroomseach with its own en suite bath, and a second laundry room with space for stackable washer/dryer. Featuring a WHOLE HOME GENERAC GENERATOR this property is sure to give you peace of mind in the event of a power outage. This exceptional property is a rare opportunity to own in one of Jacksonvilles most coveted communities, where luxury meets thoughtful design in every detail. Call to schedule your private tour today!
Payment Calculator
- Principal & Interest -
- Property Tax $
- Home Insurance $
- HOA Fees $
- Monthly -
For a Fast & FREE Mortgage Pre-Approval Apply Now
Apply Now
 Apply Now
Apply NowFeatures
Building and Construction
- Covered Spaces: 0.00
- Exterior Features: Outdoor Kitchen, Sliding Doors
- Flooring: Carpet, Luxury Vinyl
- Living Area: 4800.00
- Roof: Tile
Garage and Parking
- Garage Spaces: 3.00
- Open Parking Spaces: 0.00
Eco-Communities
- Pool Features: In Ground, Salt Water
- Water Source: Public
Utilities
- Carport Spaces: 0.00
- Cooling: Central Air
- Heating: Central, Electric
- Pets Allowed: Yes
- Sewer: Public Sewer
- Utilities: Cable Connected, Electricity Connected, Propane, Sewer Connected, Sprinkler Well, Water Connected
Amenities
- Association Amenities: Playground, Recreation Facilities
Finance and Tax Information
- Home Owners Association Fee Includes: Guard - 24 Hour, Common Area Taxes
- Home Owners Association Fee: 512.00
- Insurance Expense: 0.00
- Net Operating Income: 0.00
- Other Expense: 0.00
- Tax Year: 2024
Other Features
- Appliances: Dishwasher, Dryer, Refrigerator, Washer, Wine Refrigerator
- Association Name: Marsh Landing Property Management Association
- Association Phone: (904) 273-3033
- Country: US
- Interior Features: Ceiling Fans(s), High Ceilings, Kitchen/Family Room Combo, Living Room/Dining Room Combo, Open Floorplan, Primary Bedroom Main Floor, Stone Counters, Tray Ceiling(s), Walk-In Closet(s), Window Treatments
- Legal Description: 66-92 40-3S-28E .743 PABLO CREEK RESERVE PHASE 5B LOT 213
- Levels: Two
- Area Major: 32224 - Jacksonville
- Occupant Type: Owner
- Parcel Number: 167766-4940
- Zoning Code: PUD

- Natalie Gorse, REALTOR ®
- Tropic Shores Realty
- Office: 352.684.7371
- Mobile: 352.584.7611
- Fax: 352.584.7611
- nataliegorse352@gmail.com

