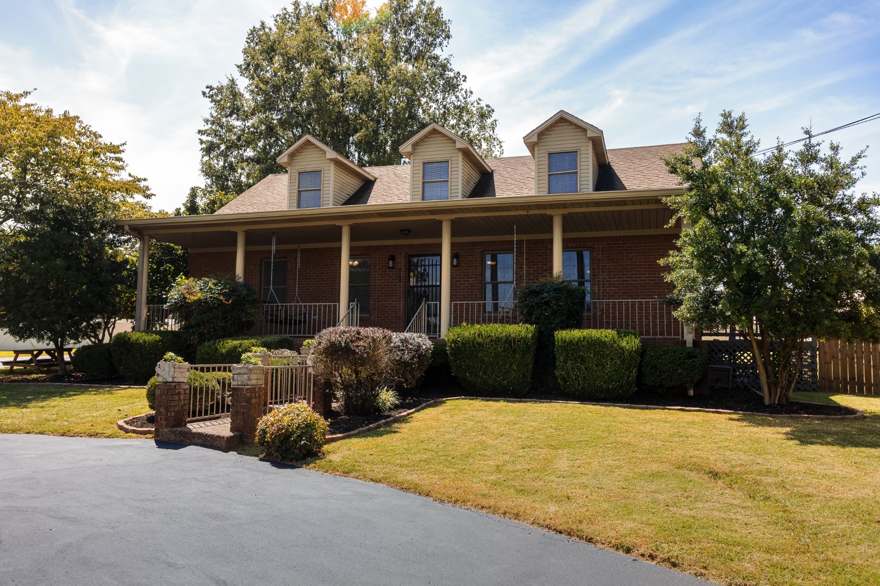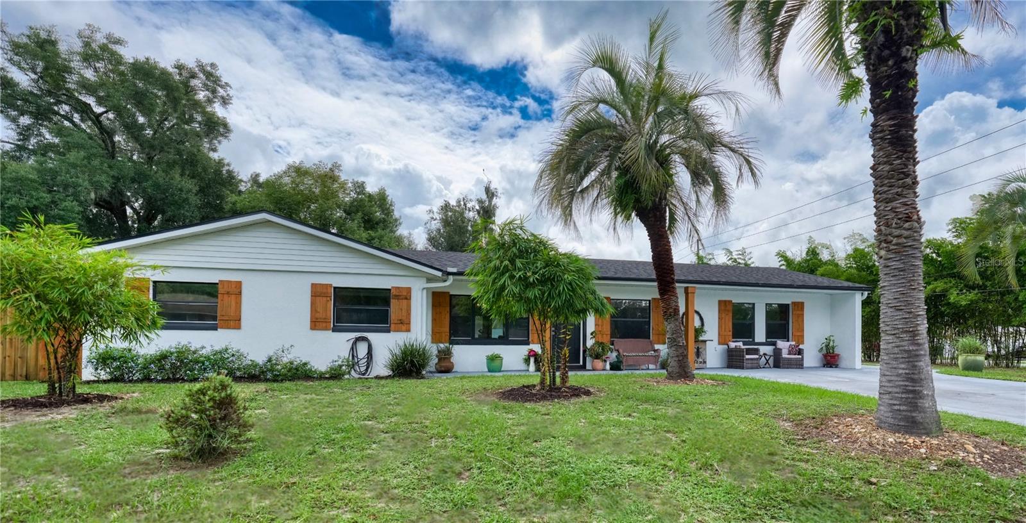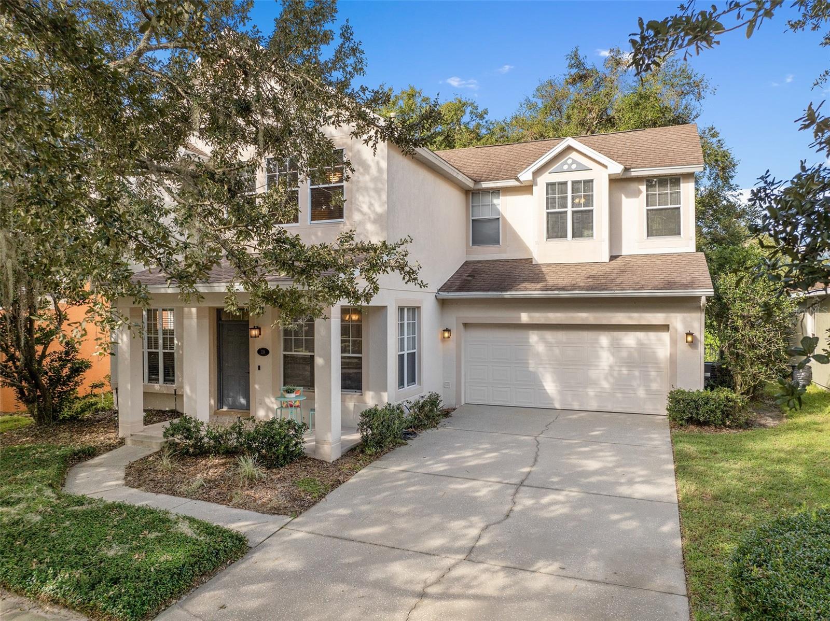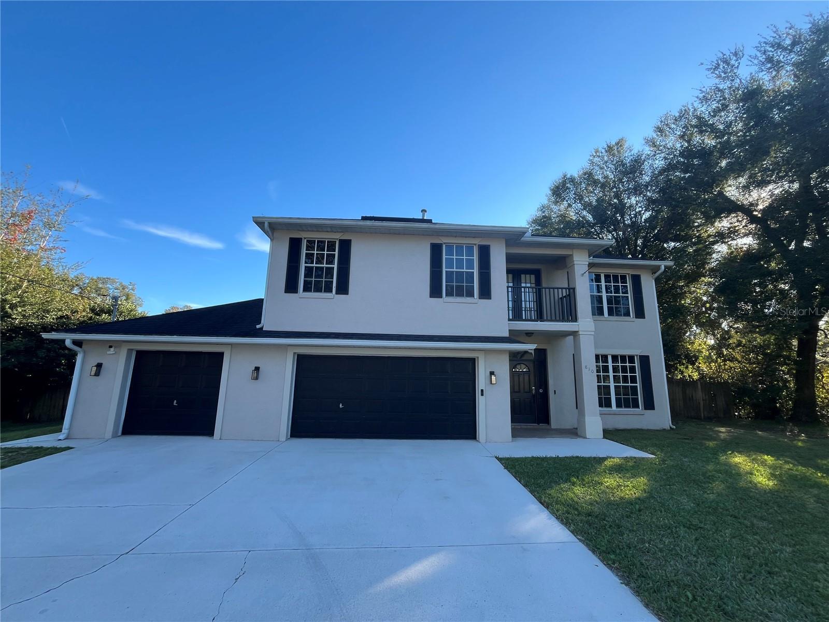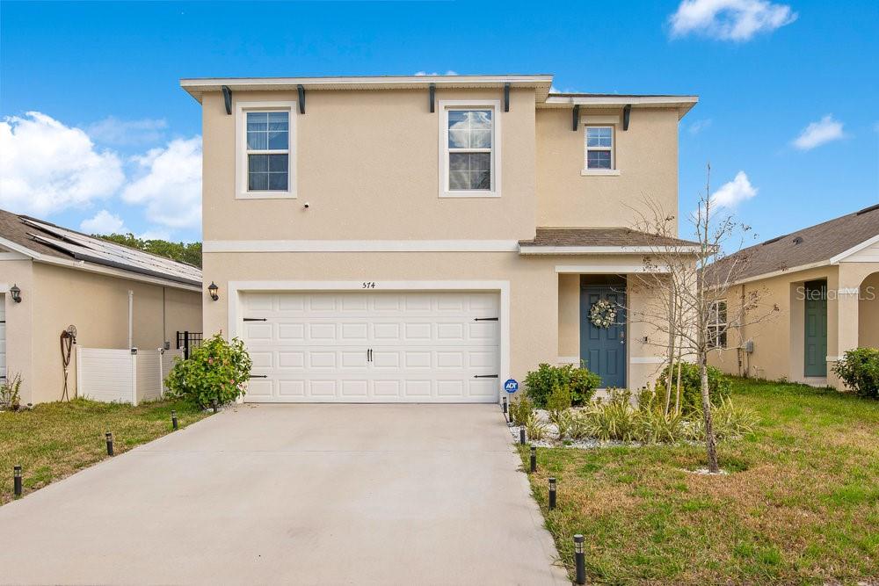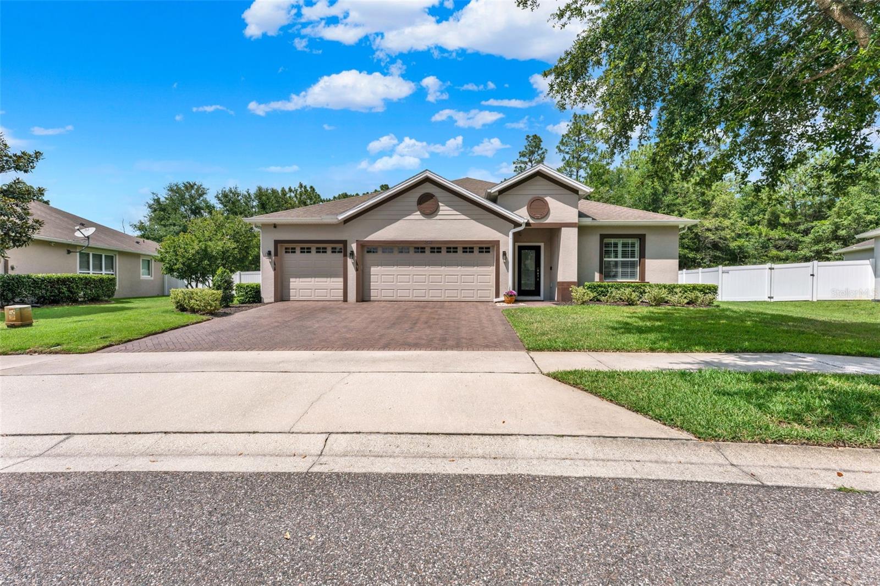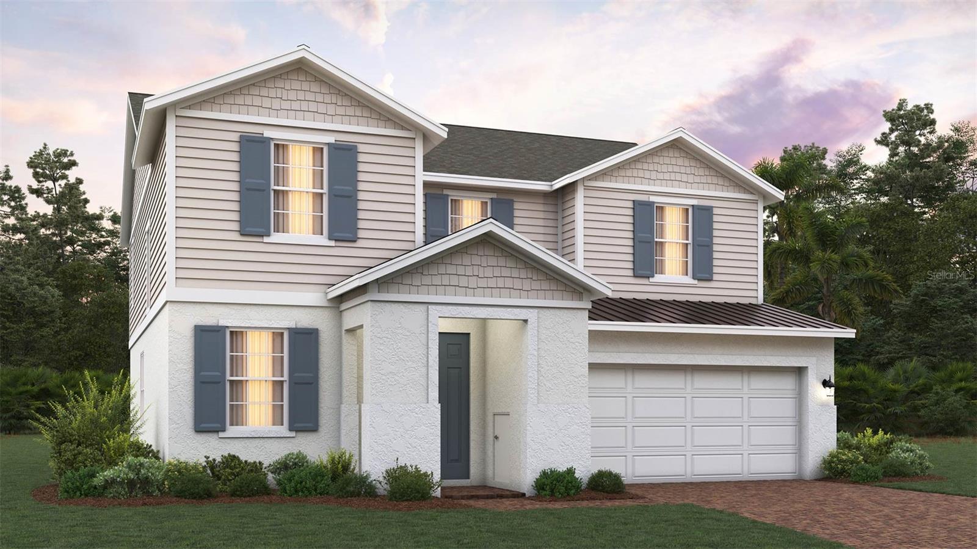256 Crooked Tree Trail, DELAND, FL 32724
Property Photos

Would you like to sell your home before you purchase this one?
Priced at Only: $425,000
For more Information Call:
Address: 256 Crooked Tree Trail, DELAND, FL 32724
Property Location and Similar Properties
- MLS#: V4944807 ( Residential )
- Street Address: 256 Crooked Tree Trail
- Viewed: 19
- Price: $425,000
- Price sqft: $149
- Waterfront: No
- Year Built: 1985
- Bldg sqft: 2852
- Bedrooms: 3
- Total Baths: 3
- Full Baths: 2
- 1/2 Baths: 1
- Garage / Parking Spaces: 2
- Days On Market: 22
- Additional Information
- Geolocation: 29.0878 / -81.3136
- County: VOLUSIA
- City: DELAND
- Zipcode: 32724
- Subdivision: Trails West
- Elementary School: George Marks Elem
- Middle School: Deland Middle
- High School: Deland High
- Provided by: COLLADO REAL ESTATE
- Contact: Beth Ruzicka
- 386-427-0002

- DMCA Notice
-
DescriptionStep into timeless elegance with this beautifully updated & meticulously maintained home crafted by the renowned Dreggors Construction of DeLand. This 2 story Cape Cod inspired home is perched atop a gentle hill in the heart of Trails West. With 2,160 square feet of thoughtfully designed living space, this residence lives large offering the comfort and flow of a much bigger home. So many closets and storage areas that are all easily accessible. The current owner has updated the property to the highest standards including a New Roof 2025 & 18 Seer Lennox HVAC 2023. Inside, you'll find a winning blend of classic style and modern updates: granite countertops, stainless steel appliances, plantation shutters & crown molding. The recently renovated kitchen and living spaces feature brand new Lucida luxury vinyl plank flooring, combining a modern aesthetic with lasting durability. The plank flooring provides a seamless flow, ideal for entertaining and perfect for homes with pets. Kitchen cabinets have been upgraded with pull outs. The formal living room is spacious and welcoming, while the dining room is a harmonious blend of function and charm and currently moonlights as a library. This room features French doors, a bay window and an abundance of light. The galley style kitchen is a cooks delight with generous counter space, two pantries, and a cozy eat in nook overlooking your lush backyard oasis. Downstairs includes a private bedroom with en suite bath and walk in shower, plus a powder room for guests. Upstairs, a heated/cooled bonus room offers endless possibilitieshome office, craft space, or storage galoreand is already partially plumbed for a future bathroom. Outside, the magic continues: mature landscaping with azaleas, camellias, and majestic oaks surrounds brick paver paths, a gazebo with swinging bench seats, and a large patio perfect for entertaining. Let's not forget the 2025 installation of a new well for irrigation. The oversized 2 car garage includes a sink, cabinets, insulated door, and even has plantation shutters. All of this nestled in a private, park like setting with access to Trails West amenities: pool, tennis courts, clubhouse, basketball court, playground, picnic tables, and grilling area. Just minutes from downtown DeLand, Stetson University, shopping, and dining. Welcome home to comfort, character, and communitythis Trails West treasure is ready to be loved by you!
Payment Calculator
- Principal & Interest -
- Property Tax $
- Home Insurance $
- HOA Fees $
- Monthly -
For a Fast & FREE Mortgage Pre-Approval Apply Now
Apply Now
 Apply Now
Apply NowFeatures
Building and Construction
- Covered Spaces: 0.00
- Exterior Features: Courtyard, Garden, Lighting, Private Mailbox
- Flooring: Tile
- Living Area: 2160.00
- Roof: Shingle
School Information
- High School: Deland High
- Middle School: Deland Middle
- School Elementary: George Marks Elem
Garage and Parking
- Garage Spaces: 2.00
- Open Parking Spaces: 0.00
Eco-Communities
- Water Source: Public
Utilities
- Carport Spaces: 0.00
- Cooling: Central Air
- Heating: Central
- Pets Allowed: Yes
- Sewer: Septic Tank
- Utilities: Cable Connected, Electricity Connected
Finance and Tax Information
- Home Owners Association Fee: 270.00
- Insurance Expense: 0.00
- Net Operating Income: 0.00
- Other Expense: 0.00
- Tax Year: 2024
Other Features
- Appliances: Dishwasher, Disposal, Ice Maker, Microwave, Range, Refrigerator
- Association Name: The Baumgartner Grp
- Association Phone: 386-734-1665
- Country: US
- Interior Features: Built-in Features, Chair Rail, Crown Molding, Eat-in Kitchen, Primary Bedroom Main Floor, Solid Surface Counters, Window Treatments
- Legal Description: LOT 48 TRAILS WEST UNIT 4 MB 37 PGS 98-100 PER OR 2618 PG 0479 PER OR 6442 PG 2388 PER OR 7109 PG 0361 PER OR 7427 PGS 3048-3049 PER OR 7589 PG 0590 PER OR 7890 PG 4930
- Levels: Two
- Area Major: 32724 - Deland
- Occupant Type: Owner
- Parcel Number: 6038-18-04-0480
- Views: 19
- Zoning Code: 01PUD
Similar Properties
Nearby Subdivisions
1705 Deland Area Sec 4 S Of K
Arroyo Vista
Azalea Walkplymouth
Bent Oaks
Bent Oaks Unit 03
Bentley Green
Berkshires In Deanburg 041730
Berrys Ridge
Blue Lake Heights
Blue Lake Woods
Camellia Park Blk 107 Deland
Canopy At Blue Lake
Canopy Terrace
Coastal Gardens At Town Center
Country Club Estates
Cresswind At Victoria Gardens
Cresswind Deland Phase 1
Crestland Estates
Daniels
Daytona
Daytona Park Estates
Daytona Park Estates Sec A
Daytona Park Estates Sec B
Daytona Park Estates Sec C
Daytona Park Estates Sec D
Daytona Park Estates Sec E
Daytona Park Estates Section B
Deland
Deland Area Sec 4
Deland E 160 Ft Blk 142
Deland Hlnds Add 06
Deland Manor
Deltona
Domingo Reyes Grant
East Kentucky Oaks
Eastbrook Ph 02
Ellichs
Evergreen Terrace
Farrars Lt 01 Assessors Deland
Glen Eagles
Glen Eagles Golf Villa
Golfview Heights
Groveland Heights
Heather Glen
Holly Acres Rep
Hords Resub Pine Heights Delan
Huntington Downs
Jacobs Landing
Lake Lindley Village
Lake Molly Sub
Lake Ruby And Lake Byron
Lake Talmadge Lake Front
Lake Winnemissettt Oaks
Lakes Of Deland Ph 01
Lakewood
Lakewood Park
Lakewood Park Ph 1
Lakewood Park Ph 2
Land-or-lks Acres 1st Add
Landorlks Acres 1st Add
Live Oak Park
Long Leaf Plantation
Lost Pines
Na
New England Village
None
North Ridge
Norwood Add 01
Norwood Add 03
Not In Subdivision
Not On List
Not On The List
Orange Acres
Other
Pine Hills Blks 81-82 100 & 10
Pine Hills Blks 8182 100 101
Plymouth Heights Deland
Plymouth Place
Reserve At Victoria Phase Ii
Reserve/victoria-ph 1
Reservevictoria Ph 1
Reservevictoria Ph 2
Reservevictoriaph 1
Rogers Deland
Saddlebrook
Saddlebrook Sub
Shady Meadow Estates
Shermans S 012 Blk 132 Deland
South Boston Hills
South Lake
Taylor Woods
The Reserve At Victoria
Timbers
Trails West
Trails West Ph 02
Trails West Un 02
Trinity Gardens Phase 1
University Site
University Terrace Deland
Valencia Villas
Victoria Gardens
Victoria Gardens Ph 5
Victoria Gardens Ph 6
Victoria Gardens Ph 8
Victoria Hills
Victoria Hills Ph 3
Victoria Hills Ph 4
Victoria Hills Ph 6
Victoria Hills Phase 3
Victoria Oaks Ph A
Victoria Oaks Ph B
Victoria Oaks Ph C
Victoria Oaks Ph D
Victoria Oaks Phase B
Victoria Park
Victoria Park Inc 04
Victoria Park Inc Four Nw
Victoria Park Incr 3 Se
Victoria Park Incr 3 Se Unit
Victoria Park Increment 02
Victoria Park Increment 02 Nor
Victoria Park Increment 03
Victoria Park Increment 03 Nor
Victoria Park Increment 03 Sou
Victoria Park Increment 04 Nor
Victoria Park Increment 4 Nort
Victoria Park Increment 5 Nort
Victoria Park Ne Increment 01
Victoria Park Northeast Increm
Victoria Park Se Increment 01
Victoria Park Southeast Increm
Victoria Park Southwest Increm
Victoria Park Sw Increment 01
Victoria Trails
Victoria Trails Northwest 7 Ph
Victoria Trls Northwest 7 2bb
Waterford
Waterford Lakes
Waterford Lakes Un 01
Waterford Lakes Unit 01
Wellington Woods
Westminster Wood
Wild Acres
Winnemissett Park
Woodhill Acres
Woodmont Heights
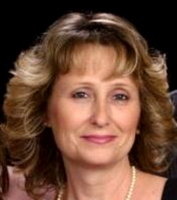
- Natalie Gorse, REALTOR ®
- Tropic Shores Realty
- Office: 352.684.7371
- Mobile: 352.584.7611
- Fax: 352.799.3239
- nataliegorse352@gmail.com












































