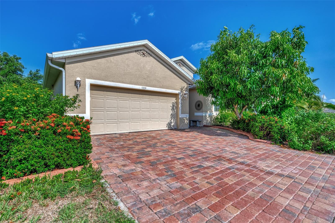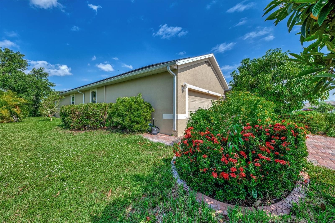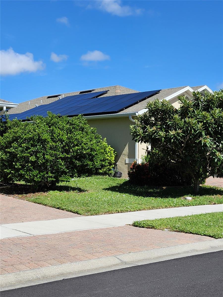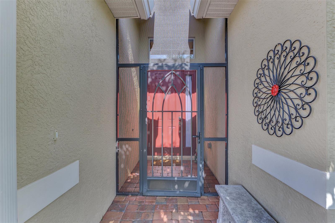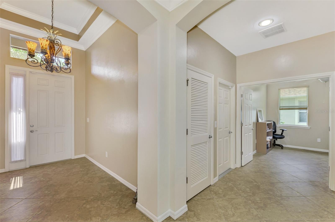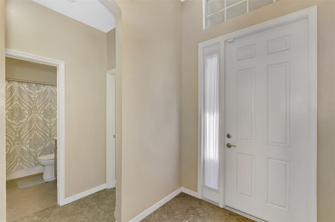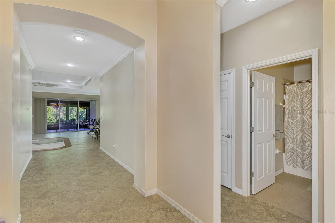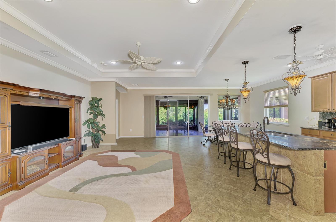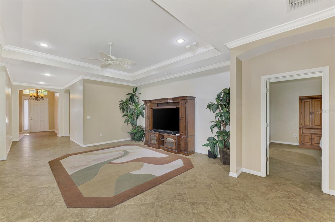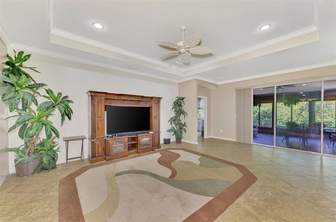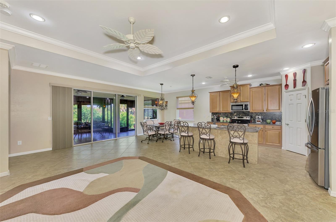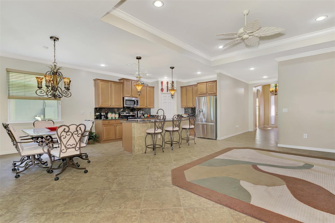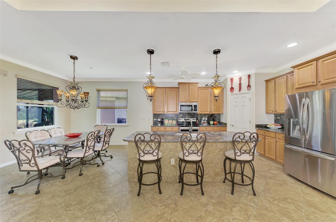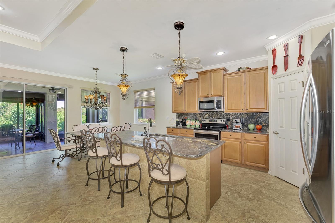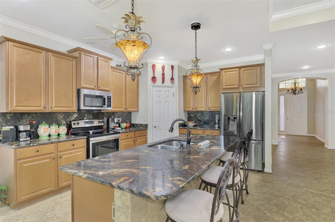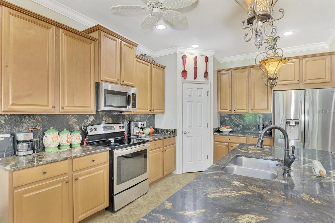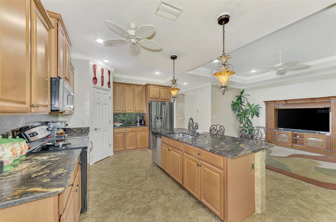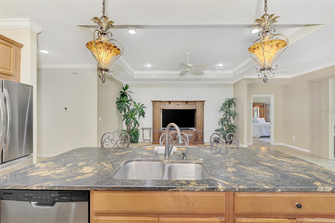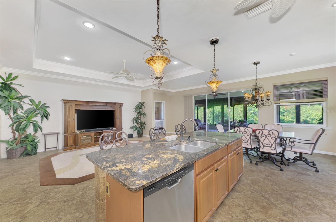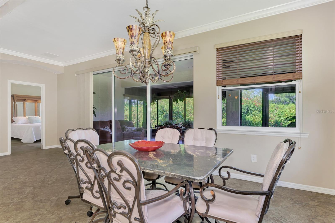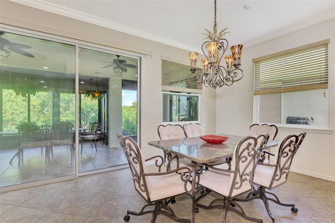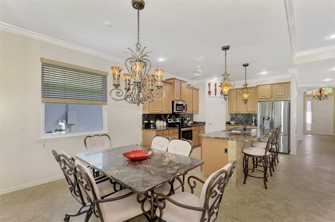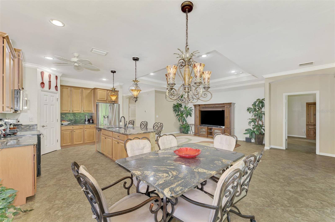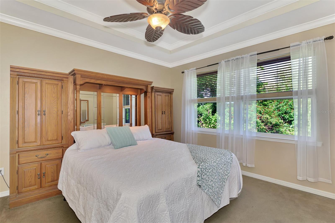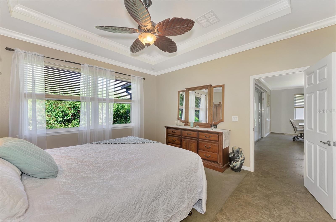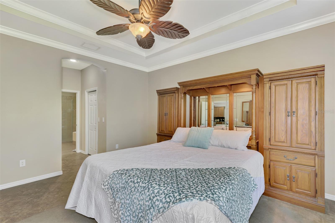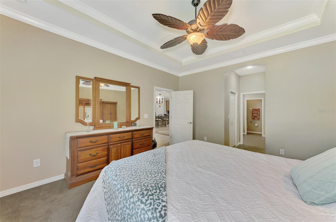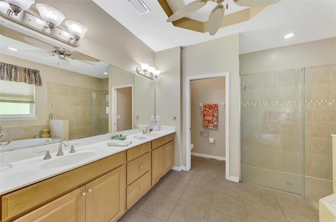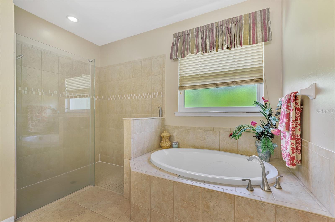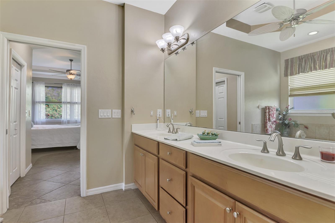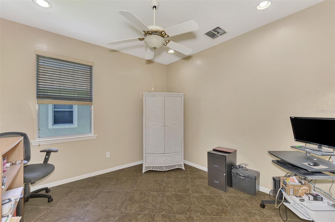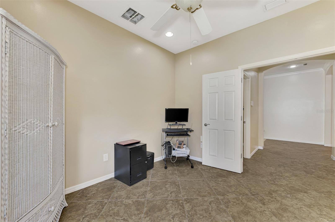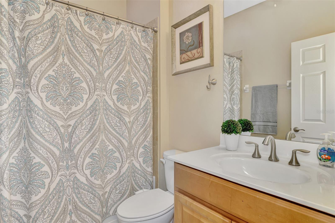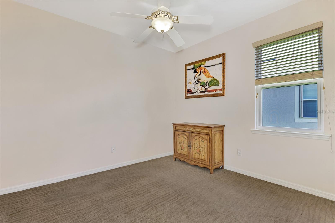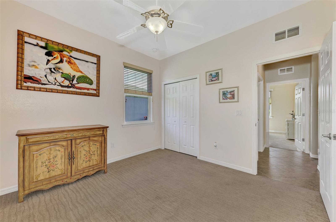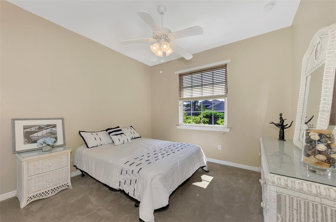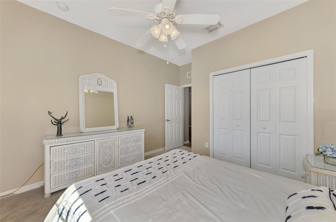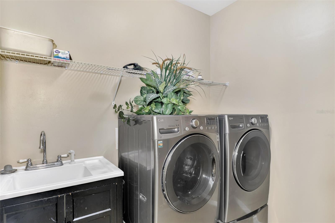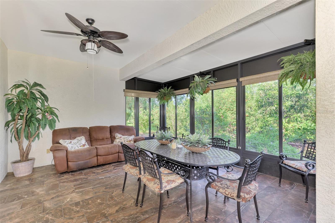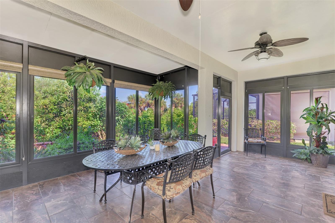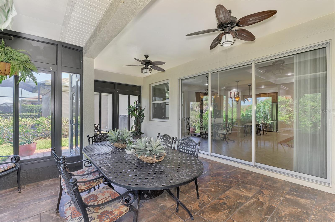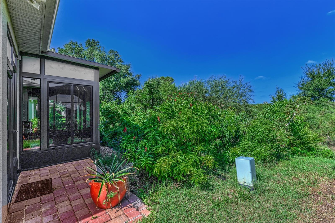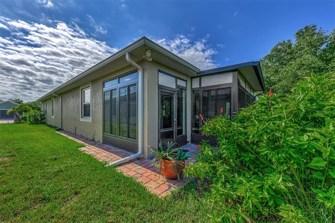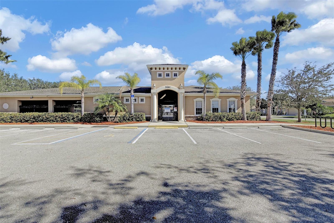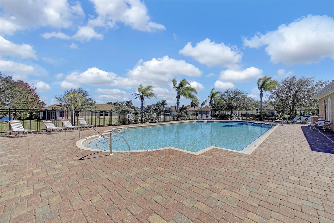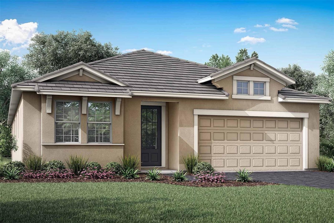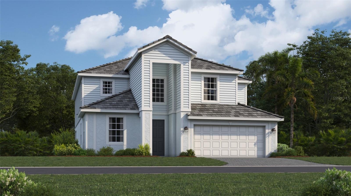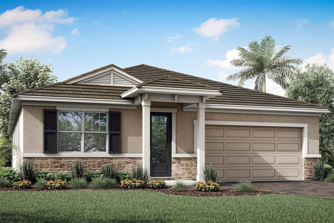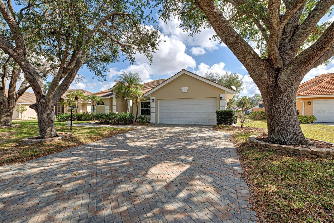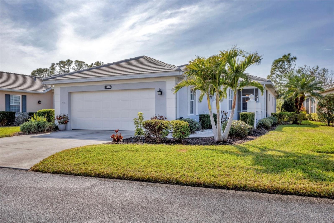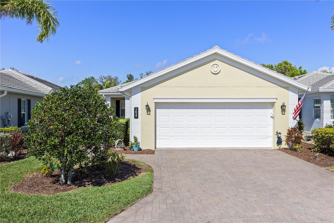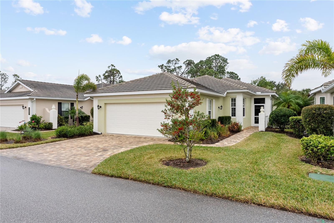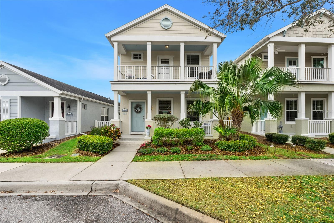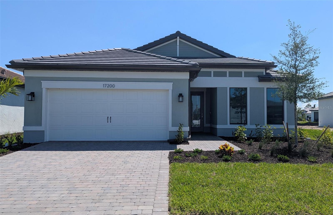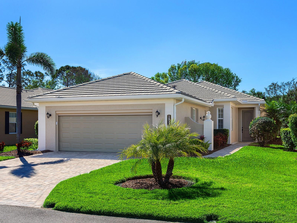5229 Canyonland Way, VENICE, FL 34293
Property Photos
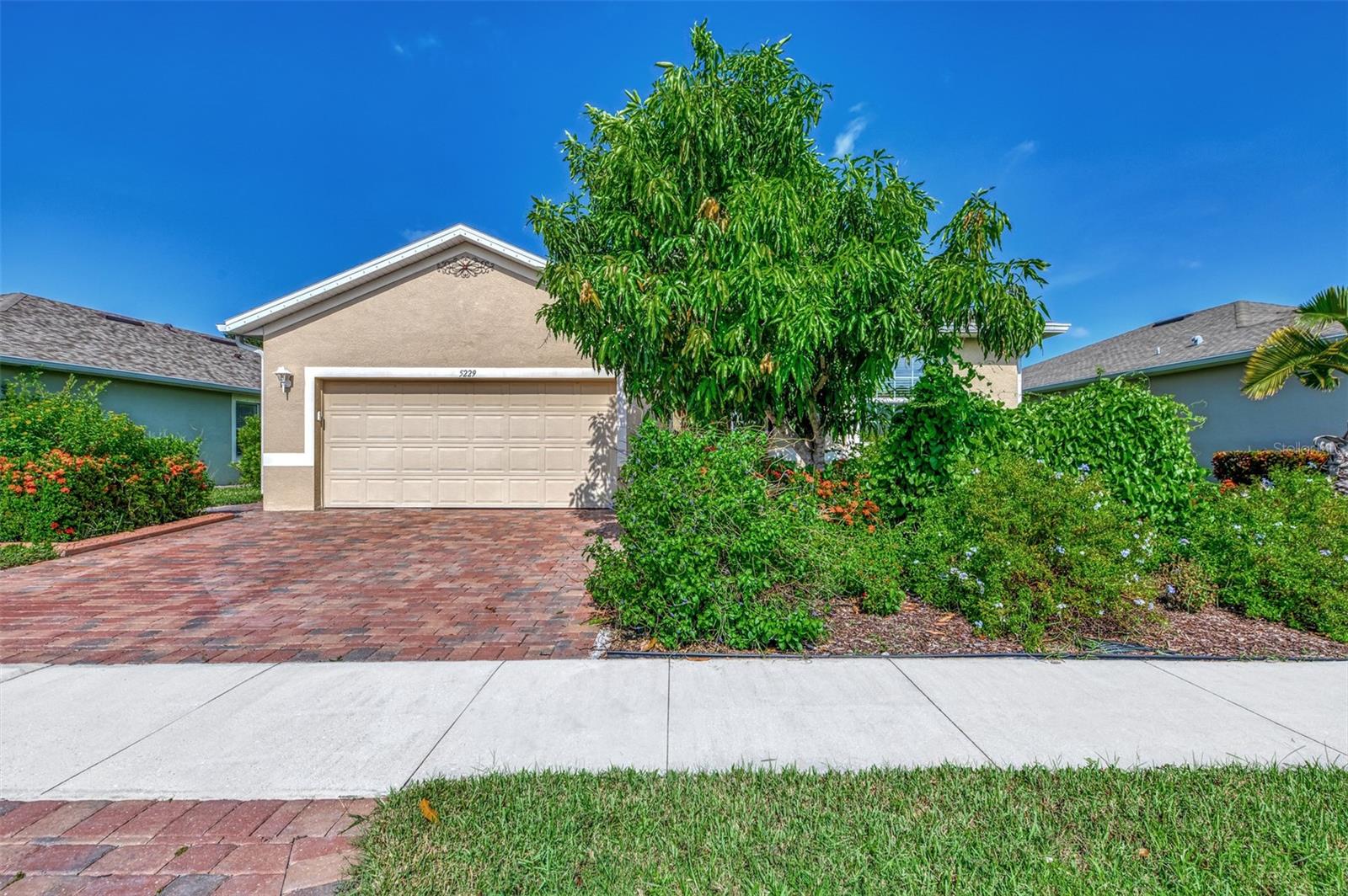
Would you like to sell your home before you purchase this one?
Priced at Only: $460,000
For more Information Call:
Address: 5229 Canyonland Way, VENICE, FL 34293
Property Location and Similar Properties
- MLS#: D6137913 ( Residential )
- Street Address: 5229 Canyonland Way
- Viewed: 36
- Price: $460,000
- Price sqft: $162
- Waterfront: No
- Year Built: 2013
- Bldg sqft: 2842
- Bedrooms: 3
- Total Baths: 2
- Full Baths: 2
- Garage / Parking Spaces: 2
- Days On Market: 280
- Additional Information
- Geolocation: 27.0336 / -82.3869
- County: SARASOTA
- City: VENICE
- Zipcode: 34293
- Subdivision: Ventura Village
- Elementary School: Taylor Ranch
- Middle School: Venice Area
- High School: Venice Senior
- Provided by: EXIT KING REALTY
- Contact: Celeste Campopiano
- 941-497-6060

- DMCA Notice
-
DescriptionStunning home in ventura village 5229 canyonland way, venice, fl welcome to this beautiful home in the charming community of ventura village! Nestled just 3. 5 miles from the pristine beaches of venice, this 3 bedroom, 2 bathroom home with a den/flex space offers the perfect combination of modern upgrades and serene outdoor living. As an added bonus a brand new hvac air handler and blower motor was installed in february 2025, ensuring optimal comfort throughout the home. As you approach, you'll immediately notice the fresh exterior paint, enhancing the home's curb appeal. The property is not located in a flood zone, providing peace of mind (no hurricane damage). Enjoy the scenic views of the preserve, featuring lush native plants, landscape edging, and fruit trees that create a peaceful retreat right in your backyard. Plus, the home is equipped with solar panels and an ev charger to ensure energy efficiency for years to come. Inside, youll be greeted by a spacious, open floor plan that is perfect for both daily living and entertaining. The heart of the home is the kitchen, boasting beautiful brazilian granite countertops and a matching dining set that is included in the sale, large kitchen island, ample cabinets and a pantry closet. You'll love the stunning crown molding and tray ceilings in the main living areas, which continues into the master bath, adding a touch of elegance to every room. The level 5 tile floors, laid on the diagonal, provide a sophisticated and durable foundation throughout. Relax and unwind in the expansive enclosed lanai, a versatile 322 sq. Ft. Space with impact glass windows. This room can serve as a three season room, offering a peaceful place to enjoy the outdoors year round. With an additional screened front entry, this homes outdoor spaces seamlessly blend with the interior, providing the perfect atmosphere for relaxation or entertainment. Convenience is key with an inside laundry room complete with a sink, and all appliances convey with the home. In addition, the homes windows were recently replaced in 2022, ensuring excellent energy efficiency and protection. Ventura village offers an array of amenities, including a heated community pool, clubhouse, bocce court, and horseshoe pit. With low hoa fees and no cdd, you can enjoy the benefits of a vibrant community without the hefty costs. Dont miss your opportunity to make this move in ready gem your new home! Schedule a private showing today and experience the perfect blend of modern comfort, natural beauty, and community living.
Payment Calculator
- Principal & Interest -
- Property Tax $
- Home Insurance $
- HOA Fees $
- Monthly -
For a Fast & FREE Mortgage Pre-Approval Apply Now
Apply Now
 Apply Now
Apply NowFeatures
Building and Construction
- Builder Model: Edison
- Builder Name: DR Horton
- Covered Spaces: 0.00
- Exterior Features: Hurricane Shutters, Rain Gutters, Sidewalk
- Flooring: Carpet, Ceramic Tile
- Living Area: 1984.00
- Roof: Shingle
Land Information
- Lot Features: Conservation Area, Landscaped, Sidewalk, Paved
School Information
- High School: Venice Senior High
- Middle School: Venice Area Middle
- School Elementary: Taylor Ranch Elementary
Garage and Parking
- Garage Spaces: 2.00
- Open Parking Spaces: 0.00
Eco-Communities
- Water Source: Public
Utilities
- Carport Spaces: 0.00
- Cooling: Central Air
- Heating: Central
- Pets Allowed: Breed Restrictions
- Sewer: Public Sewer
- Utilities: BB/HS Internet Available, Cable Available, Electricity Connected, Public, Sewer Connected, Underground Utilities, Water Connected
Amenities
- Association Amenities: Gated, Pool
Finance and Tax Information
- Home Owners Association Fee Includes: Common Area Taxes, Pool, Escrow Reserves Fund, Recreational Facilities, Trash
- Home Owners Association Fee: 274.87
- Insurance Expense: 0.00
- Net Operating Income: 0.00
- Other Expense: 0.00
- Tax Year: 2023
Other Features
- Appliances: Dishwasher, Disposal, Dryer, Electric Water Heater, Microwave, Range, Refrigerator, Washer
- Association Name: Keys Caldwell
- Country: US
- Interior Features: Ceiling Fans(s), Crown Molding, High Ceilings, Kitchen/Family Room Combo, Open Floorplan, Solid Wood Cabinets, Stone Counters, Thermostat, Tray Ceiling(s), Walk-In Closet(s), Window Treatments
- Legal Description: LOT 4152, VENTURA VILLAGE UNIT 3, ORI 2014125561
- Levels: One
- Area Major: 34293 - Venice
- Occupant Type: Owner
- Parcel Number: 0470010025
- View: Park/Greenbelt
- Views: 36
- Zoning Code: RSF2
Similar Properties
Nearby Subdivisions
1020 South Venice
1614 Venice Country Club Esta
1614 - Venice Country Club Est
8477 Courtyards At Plantation
8477 - Courtyards At Plantatio
Acreage
Antigua
Antigua/wellen Pk
Antiguawellen Park
Antiguawellen Pk
Augusta Villas At Plan
Augusta Villas At The Plantati
Avelina Wellen Park Village F-
Bermuda Club East At Plantatio
Bermuda Club West At Plantatio
Brightmore At Wellen Park
Brightmore/wellen Park Ph 1a-1
Brightmorewellen Park Ph 1a1c
Buckingham Meadows 02 St Andre
Buckingham Meadows Iist Andrew
Buckingham Meadows St Andrews
Cambridge Mews Of St Andrews
Chestnut Creek Manors
Circle Woods Of Venice 1
Circle Woods Of Venice 2
Clubside Villas
Cove Pointe
Everly At Wellen Park
Everly/wellen Park
Everlywellen Park
Fairway Village Ph 3
Florida Tropical Homesites Li
Governors Green
Gran Paradiso
Gran Paradiso Villas Ii
Gran Paradiso Ph 1
Gran Paradiso Ph 2
Gran Paradiso Ph 4-c
Gran Paradiso Ph 4c
Gran Paradiso Ph 8
Gran Place
Grand Palm
Grand Palm Ph 1a
Grand Palm Ph 1aa
Grand Palm Ph 1b
Grand Palm Ph 1c B
Grand Palm Ph 1ca
Grand Palm Ph 2a
Grand Palm Ph 2a D 2a E
Grand Palm Ph 2a D & 2a E
Grand Palm Ph 2a(b) & 2a(c)
Grand Palm Ph 2ab 2ac
Grand Palm Ph 2b
Grand Palm Ph 2c
Grand Palm Ph 3a
Grand Palm Ph 3a A
Grand Palm Ph 3aa
Grand Palm Ph 3b
Grand Palm Ph 3c
Grand Palm Phase 2b
Grand Palm Phase 3b
Grand Palm Phase 3c
Grand Palm Phases 2a (d) & 2a
Grand Palm Phases 2a D 2a E
Grassy Oaks
Gulf View Estates
Harrington Lake
Heathers Two
Heritage Lake Estates
Heron Lakes
Heron Shores
Hourglass Lake Ests
Hourglass Lakes Ph 1
Hourglass Lakes Ph 2
Islandwalk At The West Village
Islandwalk At West Villages
Islandwalk At West Villages Ph
Islandwalk/the West Vlgs Ph 3
Islandwalk/the West Vlgs Ph 3d
Islandwalk/the West Vlgs Ph 5
Islandwalk/west Vlgs Ph 1a
Islandwalk/west Vlgs Ph 2d
Islandwalkthe West Vlgs Ph 3
Islandwalkthe West Vlgs Ph 3d
Islandwalkthe West Vlgs Ph 5
Islandwalkthe West Vlgs Ph 6
Islandwalkthe West Vlgs Ph 7
Islandwalkthe West Vlgs Phase
Islandwalkwest Vlgs Ph 1a
Islandwalkwest Vlgs Ph 1ca
Islandwalkwest Vlgs Ph 2d
Islandwalkwest Vlgs Ph 3a 3
Jacaranda C C Villas
Jacaranda Country Club West Vi
Japanese Gardens Mhp
Kenwood Glen 1 Of St Andrews E
Kenwood Glen 2 Of St. Andrews
Kenwood Glen Iist Andrews Eas
Lake Of The Woods
Lakes Of Jacaranda
Lakes Of Jacaranda,
Lakespur At Wellen Park
Lakespur Wellen Park
Lakespur/wellen Park
Lakespurwellen Park
Lakespurwellen Pk
Lakespurwellen Pk Ph 3
Lemon Bay Estates
Links Preserve Ii Of St Andrew
Manasota Land & Timber Co
Manasota Sub Lt 7 Blk J
Meadow Run At Jacaranda
Myakka Country
Myrtle Trace At Plan
Myrtle Trace At Plantation
Myrtle Trace At The Plantation
North Port
Not Applicable
Oasis
Oasis/west Vlgs Ph 1
Oasis/west Vlgs Ph 2
Oasiswest Vlgs Ph 1
Oasiswest Vlgs Ph 2
Palmera At Wellen Park
Park Estates
Patios 03 Of St Andrews Park A
Pennington Place
Plamore
Plamore Sub
Plantation The
Plantation Woods
Preserve At West Villages
Preservewest Vlgs Ph 1
Preservewest Vlgs Ph 2
Quail Lake
Rapalo
Renaissance At Wellen Park
Renaissance At West Villages
Renaissance/west Vlgs Ph 1
Renaissance/west Vlgs Ph 2
Renaissance/west Vlgs Ph 2b &
Sarasota National
Sarasota National Ph 13-b
Sarasota National Ph 1a
Sarasota National Ph 1b
Sarasota National Ph 1b R
Sarasota National Ph 3
Sarasota National Ph 5
Sarasota National Ph 6 & 7
Sarasota National Ph 8
Sarasota National Ph 9-a
Sarasota National Phase 2
Sarasota Ranch Estates
Solstice At Wellen Park
Solstice Ph 1
Solstice Ph One
South Venice
South Venice 28 Un 17
South Venice Uint 54
South Venice Un #20
South Venice Un 20
South Venice Unit 28
South Venice Unit 46
Southvenice
Southwood
Southwood Sec C
Southwood Sec D
Stratford Glenn St Andrews Par
Sunstone At Wellen Park
Sunstone Lakeside At Wellen Pa
Sunstone Village F5 Ph 1a 1b
Sunstone Village F5 Ph 1a & 1b
Tarpon Point
Terrace Vlsst Andrews Pkplan
Terraces Villas St Andrews Par
The Lakes Of Jacaranda
The Preserve
Tortuga
Tropical Homesites Little Fa
Tropical Homesites & Little Fa
Venetia Ph 1a
Venetia Ph 1b
Venetia Ph 2
Venetia Ph 3
Venetia Ph 4
Venetia Ph 5
Venice East 3rd Add
Venice East 4th Add
Venice East 6th Add
Venice East Sec 1
Venice East Sec 1 1st Add
Venice East Sec 1 2nd Add
Venice Gardens
Venice Gardens Sec 2
Venice Groves
Ventura Village
Villa Nova Ph 16
Villas Ii/saint Andrews Pk/pla
Villas Iisaint Andrews Pkpla
Vivienda Ph Ii Sec Ii
Wellen Park
Wellen Park Golf Country Club
Wellen Park Golf & Country Clu
Westminster Glen St Andrews E
Wexford On The Green Ph 1
Wexford On The Green Ph 3
Whitestone At Southwood Ph 03
Woodmere Lakes
Wysteria
Wysteria Wellen Park Village F
Wysteriawellen Park
Wysteriawellen Park Village F4

- Natalie Gorse, REALTOR ®
- Tropic Shores Realty
- Office: 352.684.7371
- Mobile: 352.584.7611
- Fax: 352.584.7611
- nataliegorse352@gmail.com

