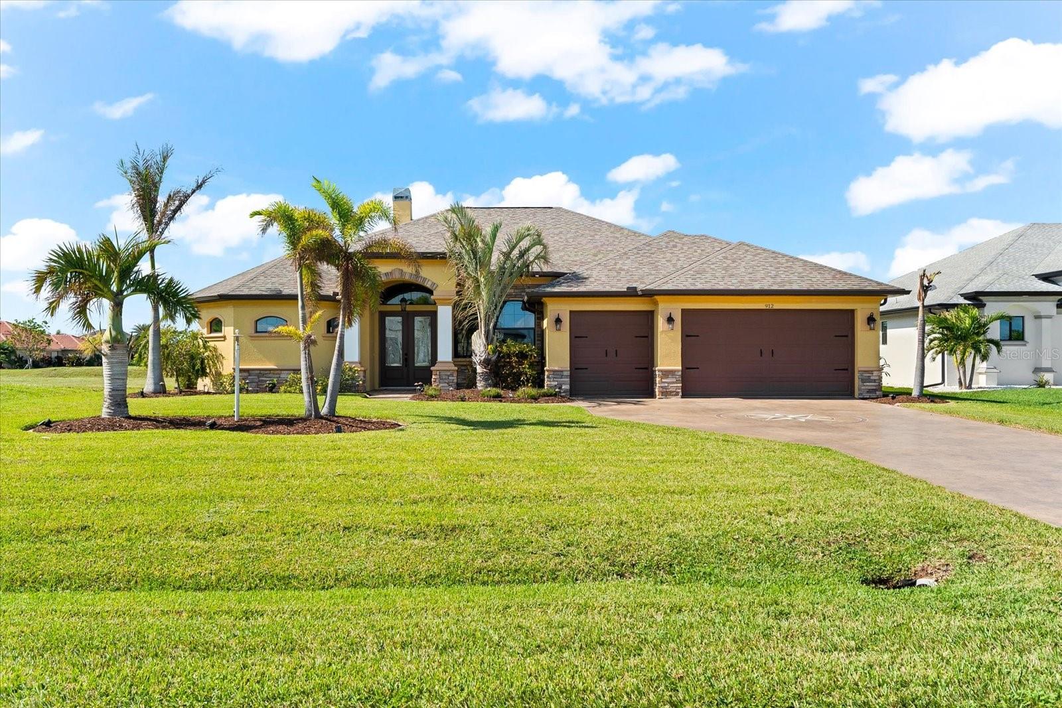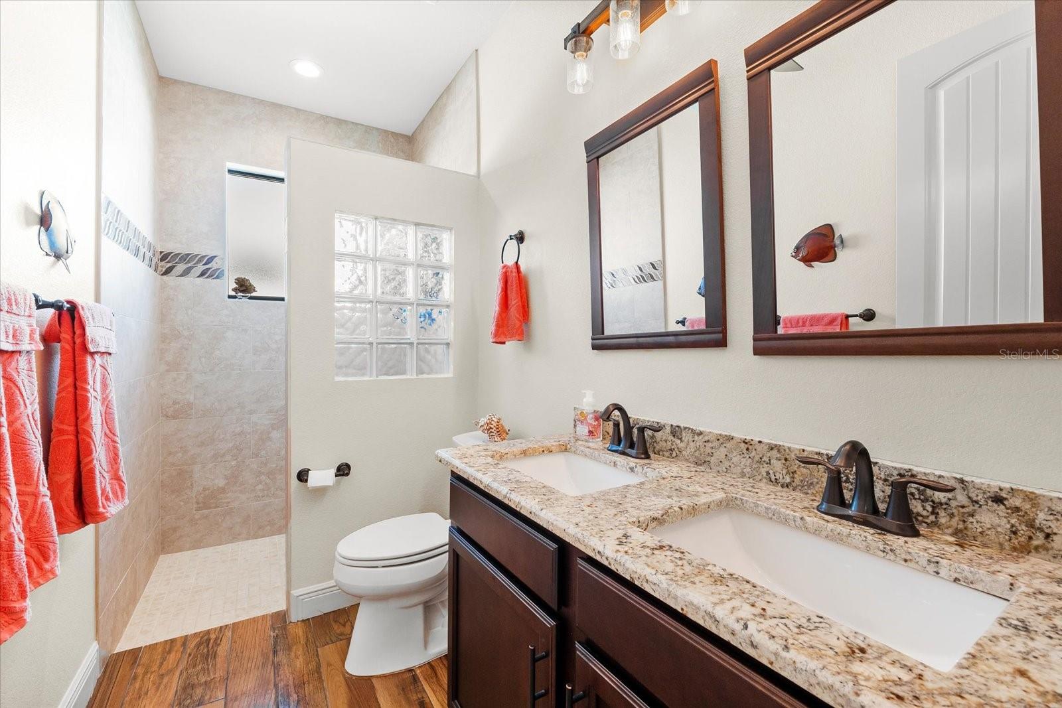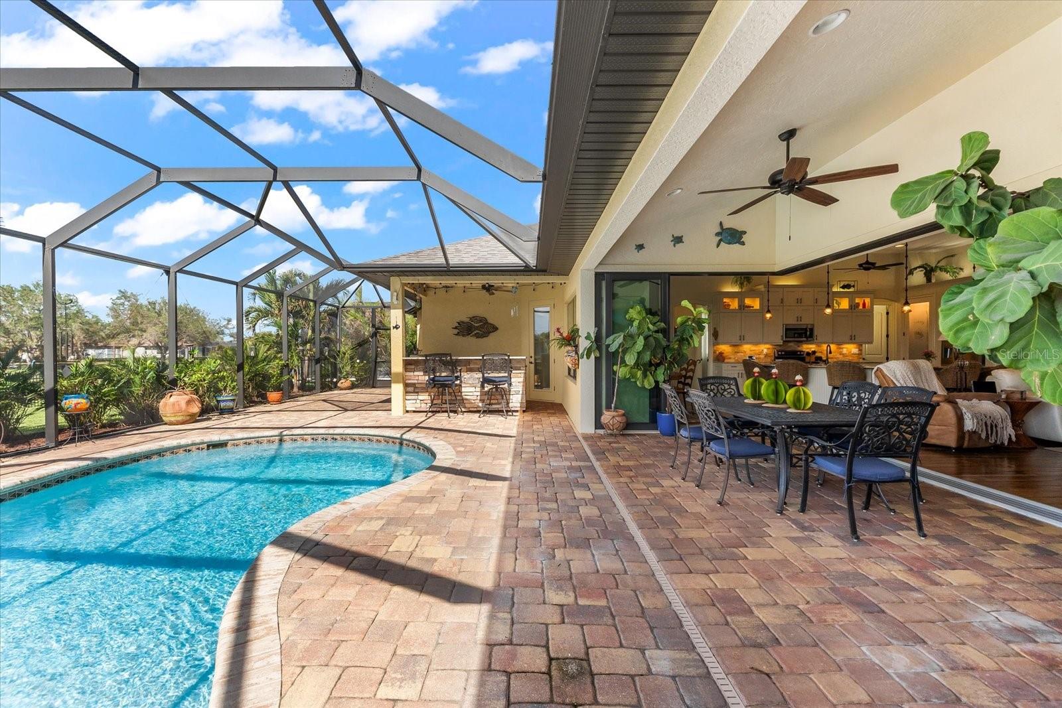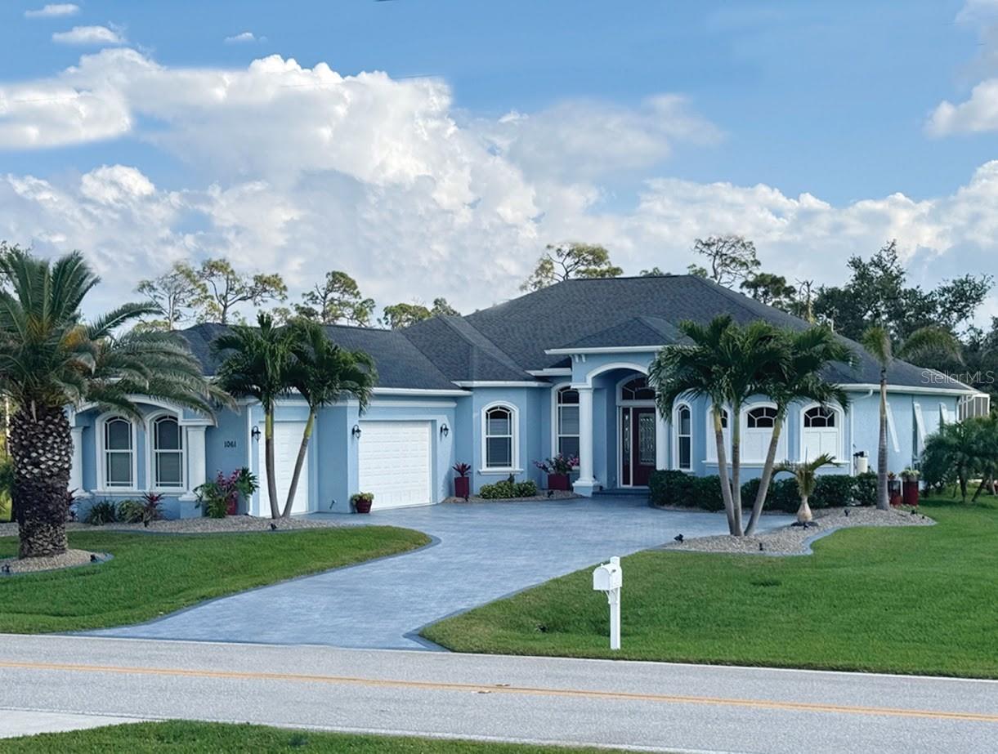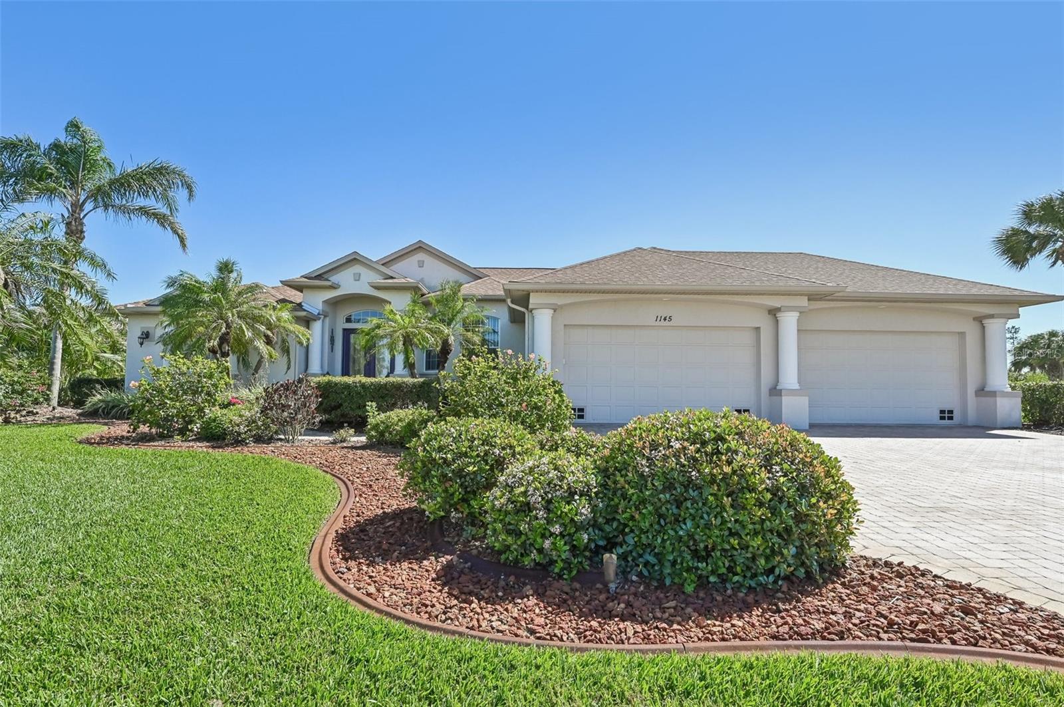912 Boundary Boulevard, ROTONDA WEST, FL 33947
Property Photos
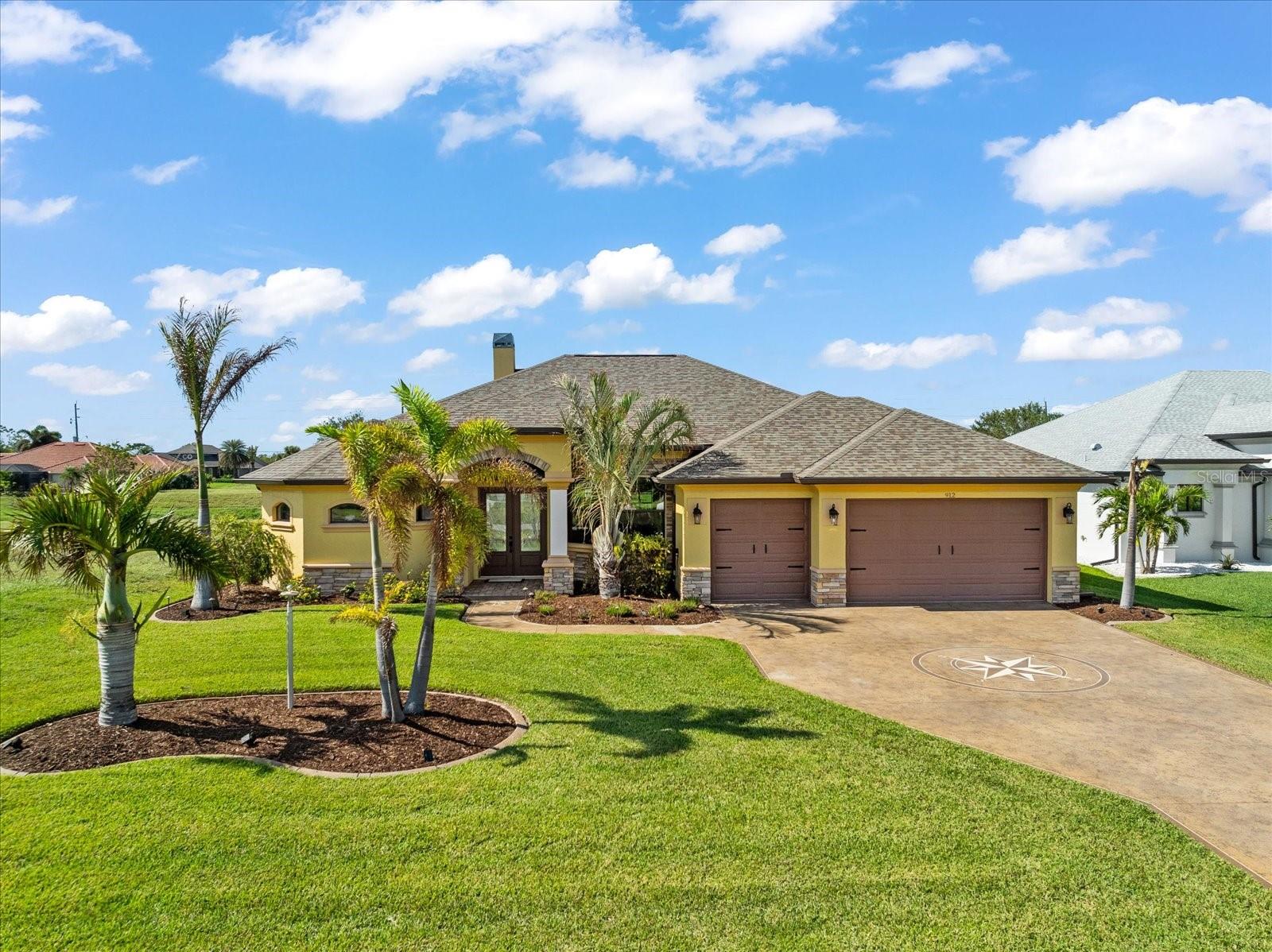
Would you like to sell your home before you purchase this one?
Priced at Only: $850,000
For more Information Call:
Address: 912 Boundary Boulevard, ROTONDA WEST, FL 33947
Property Location and Similar Properties
- MLS#: D6139690 ( Residential )
- Street Address: 912 Boundary Boulevard
- Viewed: 93
- Price: $850,000
- Price sqft: $232
- Waterfront: Yes
- Wateraccess: Yes
- Waterfront Type: Canal - Freshwater
- Year Built: 2019
- Bldg sqft: 3659
- Bedrooms: 3
- Total Baths: 2
- Full Baths: 2
- Garage / Parking Spaces: 3
- Days On Market: 89
- Additional Information
- Geolocation: 26.889 / -82.248
- County: CHARLOTTE
- City: ROTONDA WEST
- Zipcode: 33947
- Subdivision: Rotonda West White Marsh
- Elementary School: Vineland Elementary
- Middle School: L.A. Ainger Middle
- High School: Lemon Bay High
- Provided by: PARADISE EXCLUSIVE INC
- Contact: Lore Mooren
- 941-698-0303

- DMCA Notice
-
DescriptionWelcome to your dream home in the highly sought after Golf community of Rotonda West! This stunning custom built Halverson Home features a custom designed driveway, a stone front, and a brand new 2023 roof. Impact windows and doors, concrete curbing, and canal fed irrigation add to its curb appeal. Situated on an oversized waterfront lot with mature landscaping, this home is a true gem. Inside, you'll be wowed by stunning architectural details, including a double front door that leads into a formal dining room with a built in credenza. The living room features a cozy propane fireplace and zero corner doors that open to a luxurious pool and spa area. The kitchen is a chefs delight with a huge island seating eight, custom soft close cabinetry topped with custom glass front cabinets, under mount lighting, stainless steel appliances, and a double convection oven. Plank tile flooring runs throughout the majority of the home, with plush carpeting in the guest bedrooms for added comfort. The large primary bedroom includes space for a sitting area and sliding glass doors to outdoor seating. It boasts a large walk in closet, a soaking tub, a walk through shower, dual vanities, and more custom soft close cabinetry. The split floor plan offers two ample sized guest bedrooms with a guest bathroom in between. Outside, enjoy the serene view of the freshwater canal, perfect for bird watching, fishing, or nature enthusiasts. The outdoor space features a heated pool, a custom spa, two large seating areas under fans, and an outdoor kitchen/bar for entertaining. The yard is fenced and the location is unbeatable, under 10 miles to Englewood beaches, close to golf courses, shopping, local restaurants, and more.
Payment Calculator
- Principal & Interest -
- Property Tax $
- Home Insurance $
- HOA Fees $
- Monthly -
For a Fast & FREE Mortgage Pre-Approval Apply Now
Apply Now
 Apply Now
Apply NowFeatures
Building and Construction
- Covered Spaces: 0.00
- Exterior Features: Irrigation System, Lighting, Outdoor Kitchen, Private Mailbox, Rain Gutters, Sliding Doors
- Fencing: Fenced, Other
- Flooring: Tile
- Living Area: 2354.00
- Roof: Shingle
Land Information
- Lot Features: In County, Landscaped, Paved
School Information
- High School: Lemon Bay High
- Middle School: L.A. Ainger Middle
- School Elementary: Vineland Elementary
Garage and Parking
- Garage Spaces: 3.00
- Open Parking Spaces: 0.00
- Parking Features: Driveway, Garage Door Opener
Eco-Communities
- Pool Features: Gunite, Heated, In Ground, Lighting, Other, Salt Water, Screen Enclosure
- Water Source: Canal/Lake For Irrigation, Public
Utilities
- Carport Spaces: 0.00
- Cooling: Central Air
- Heating: Central
- Pets Allowed: Yes
- Sewer: Public Sewer
- Utilities: BB/HS Internet Available, Cable Available, Electricity Connected, Mini Sewer, Natural Gas Connected, Propane, Sewer Connected, Sprinkler Recycled, Water Connected
Amenities
- Association Amenities: Park, Pickleball Court(s), Playground, Tennis Court(s)
Finance and Tax Information
- Home Owners Association Fee: 190.00
- Insurance Expense: 0.00
- Net Operating Income: 0.00
- Other Expense: 0.00
- Tax Year: 2024
Other Features
- Appliances: Convection Oven, Dishwasher, Disposal, Dryer, Exhaust Fan, Microwave, Range, Refrigerator, Washer
- Association Name: Tammy Birdsong
- Association Phone: 941-697-6788
- Country: US
- Furnished: Unfurnished
- Interior Features: Built-in Features, Ceiling Fans(s), Eat-in Kitchen, High Ceilings, Kitchen/Family Room Combo, Open Floorplan, Primary Bedroom Main Floor, Split Bedroom, Stone Counters, Thermostat, Tray Ceiling(s), Walk-In Closet(s)
- Legal Description: RWM 000 0000 0986 ROTONDA WEST WHITE MARSH LT 986 2703/545 4375/1989 AFF4789/578 4789/582 DC3200668-RJF
- Levels: One
- Area Major: 33947 - Rotonda West
- Occupant Type: Owner
- Parcel Number: 412119378005
- Style: Florida
- View: Pool, Water
- Views: 93
- Zoning Code: RSF5
Similar Properties
Nearby Subdivisions
Broadmoor Rotonda West
Charlotte Shores
Long Meadow
Not Applicable
Oakland Hills
Oakland Hills Rotonda West
Oakland Hills Sec
Pebble Beach
Pine Valley
Pine Vly Lakes
Pinehurst
Port Charlotte Sec 03e
Rotonda Heights
Rotonda Heigths
Rotonda Lake
Rotonda Lakes
Rotonda Lakes Segment 01
Rotonda Pebble Beach
Rotonda Pine Valley
Rotonda Pinehurst
Rotonda Shores
Rotonda West
Rotonda West Association
Rotonda West Broadmoor
Rotonda West Long Mdw
Rotonda West Long Meadow
Rotonda West Oakland Hills
Rotonda West Pebble Beach
Rotonda West Pebble Beach Lt 5
Rotonda West Pine Valley
Rotonda West Pine Vly
Rotonda West Pinehurst
Rotonda West White Marsh
Rotonda West Whitemarsh
Rotonda Westpine Vly
Rotonda White Marsh
Rotonda- West White Marsh
Villas Rotonda Ph02
White Marsh Rotonda West
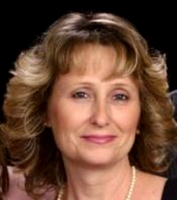
- Natalie Gorse, REALTOR ®
- Tropic Shores Realty
- Office: 352.684.7371
- Mobile: 352.584.7611
- Fax: 352.584.7611
- nataliegorse352@gmail.com


