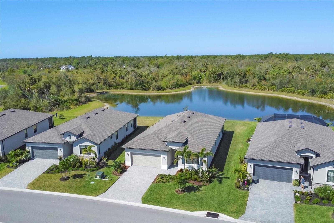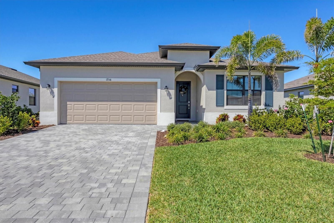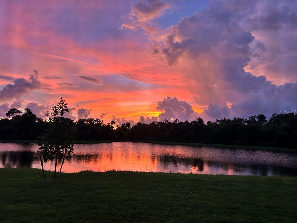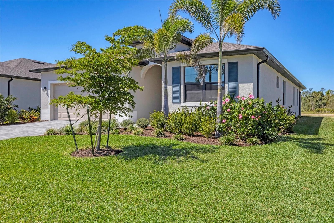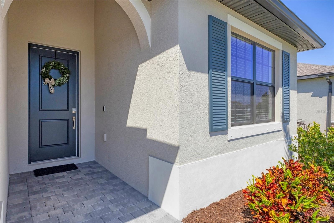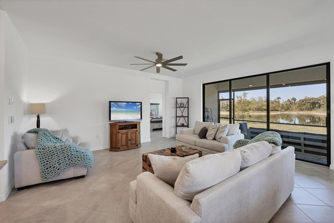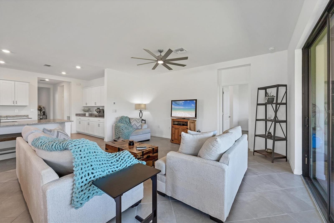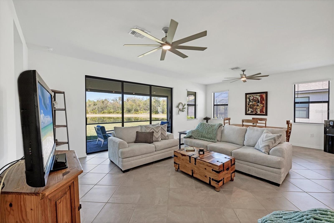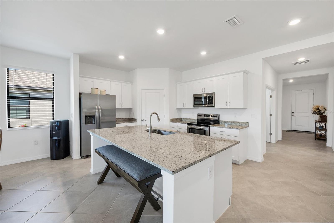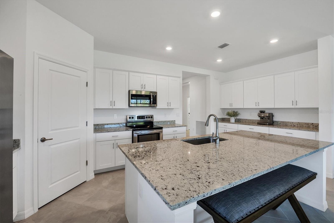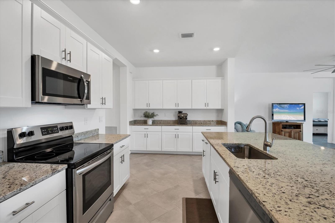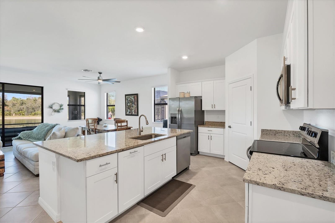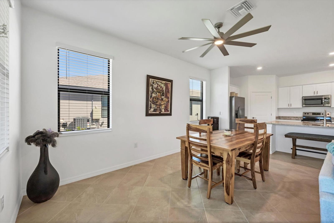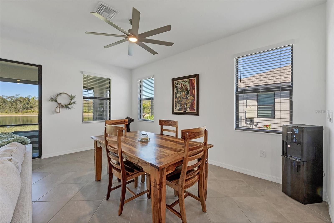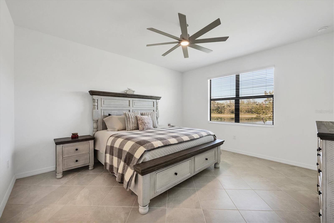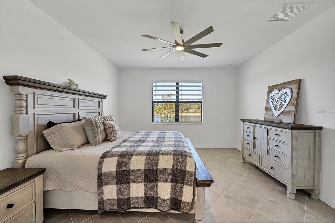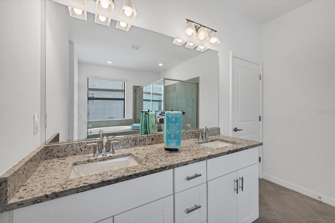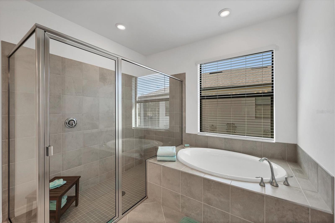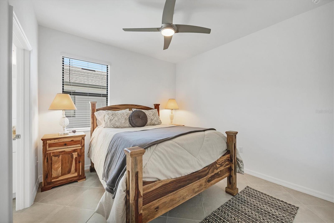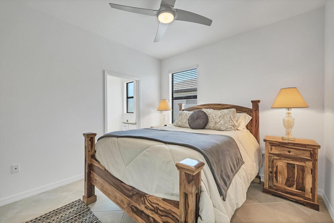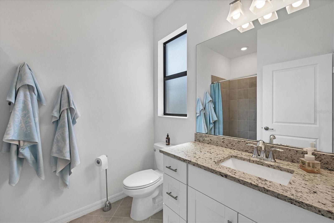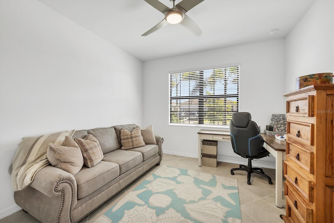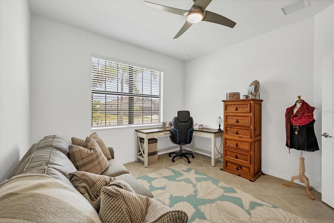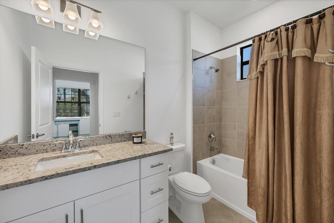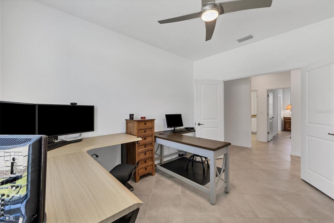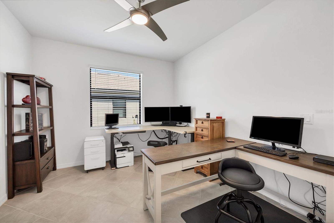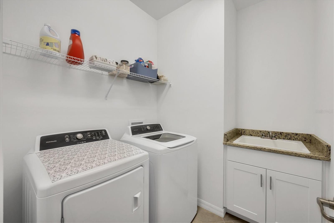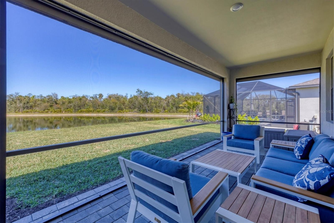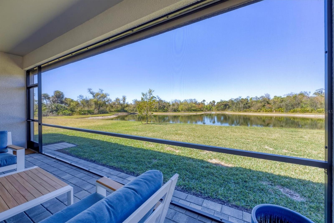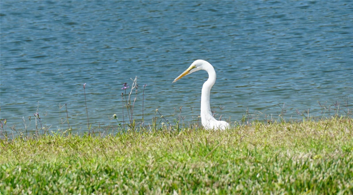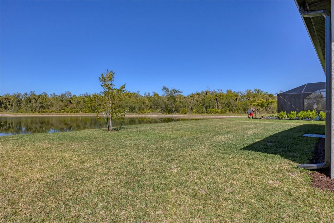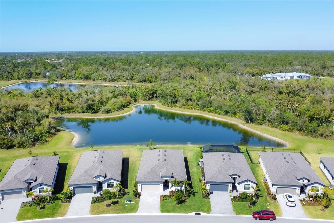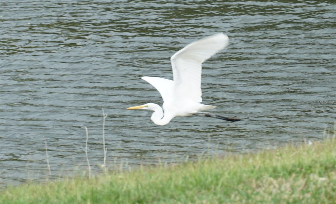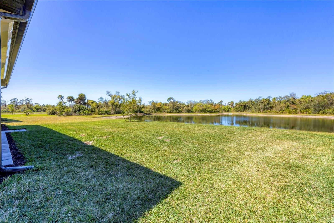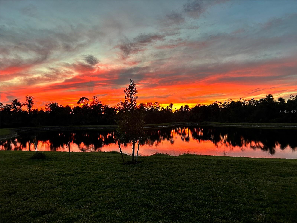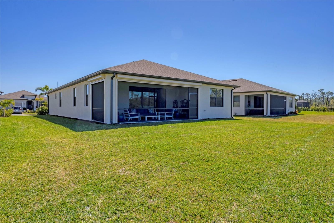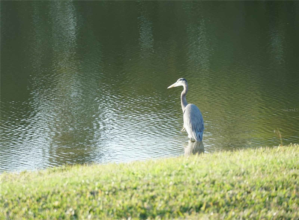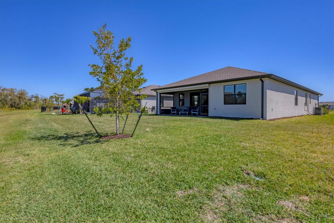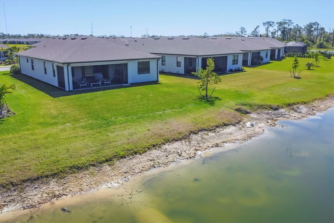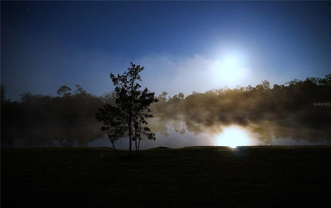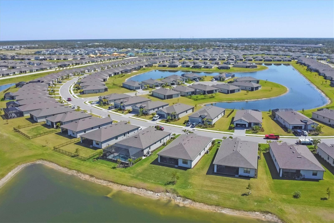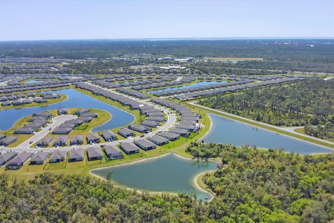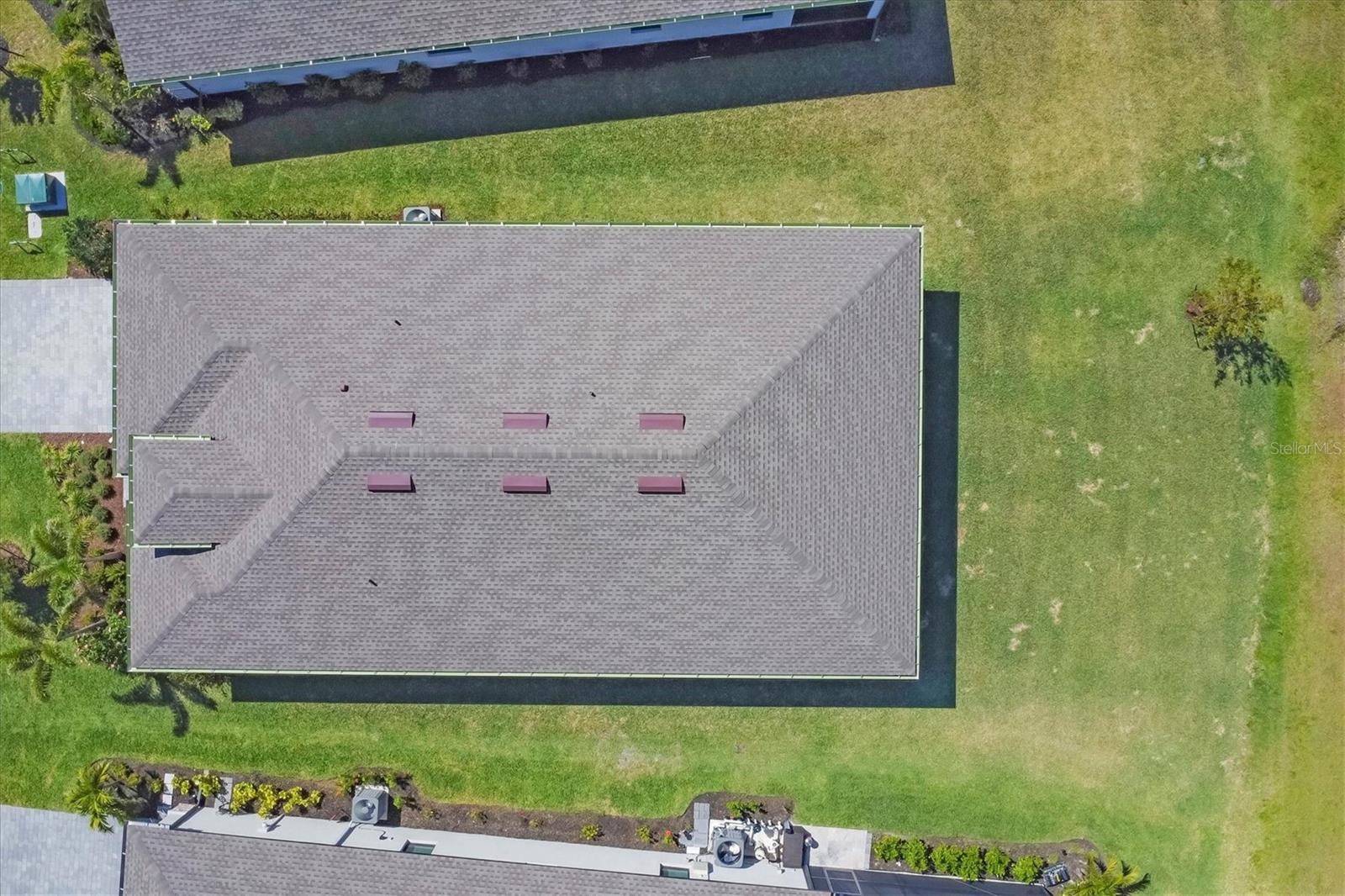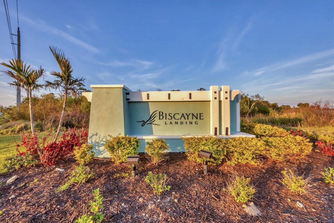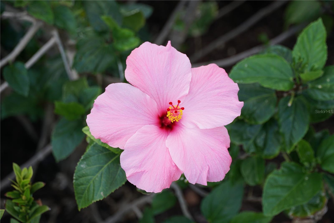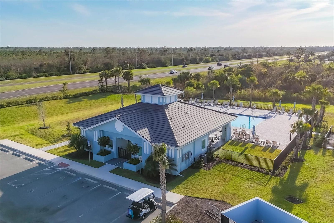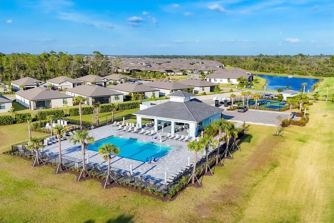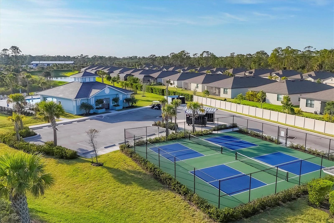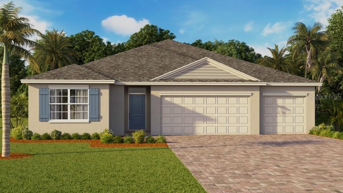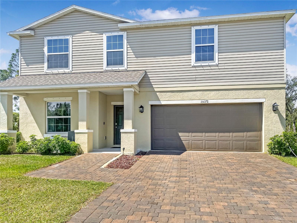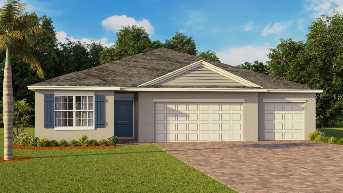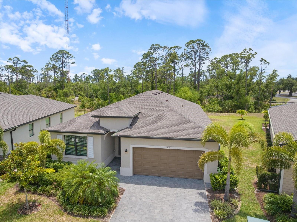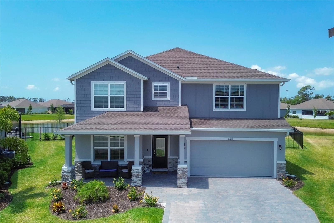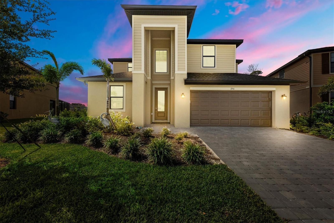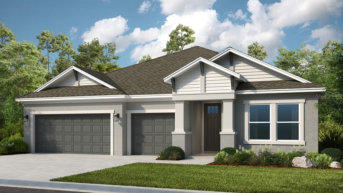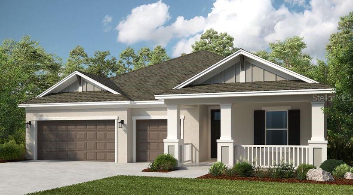1758 Saddlewood Circle, PORT CHARLOTTE, FL 33953
Property Photos
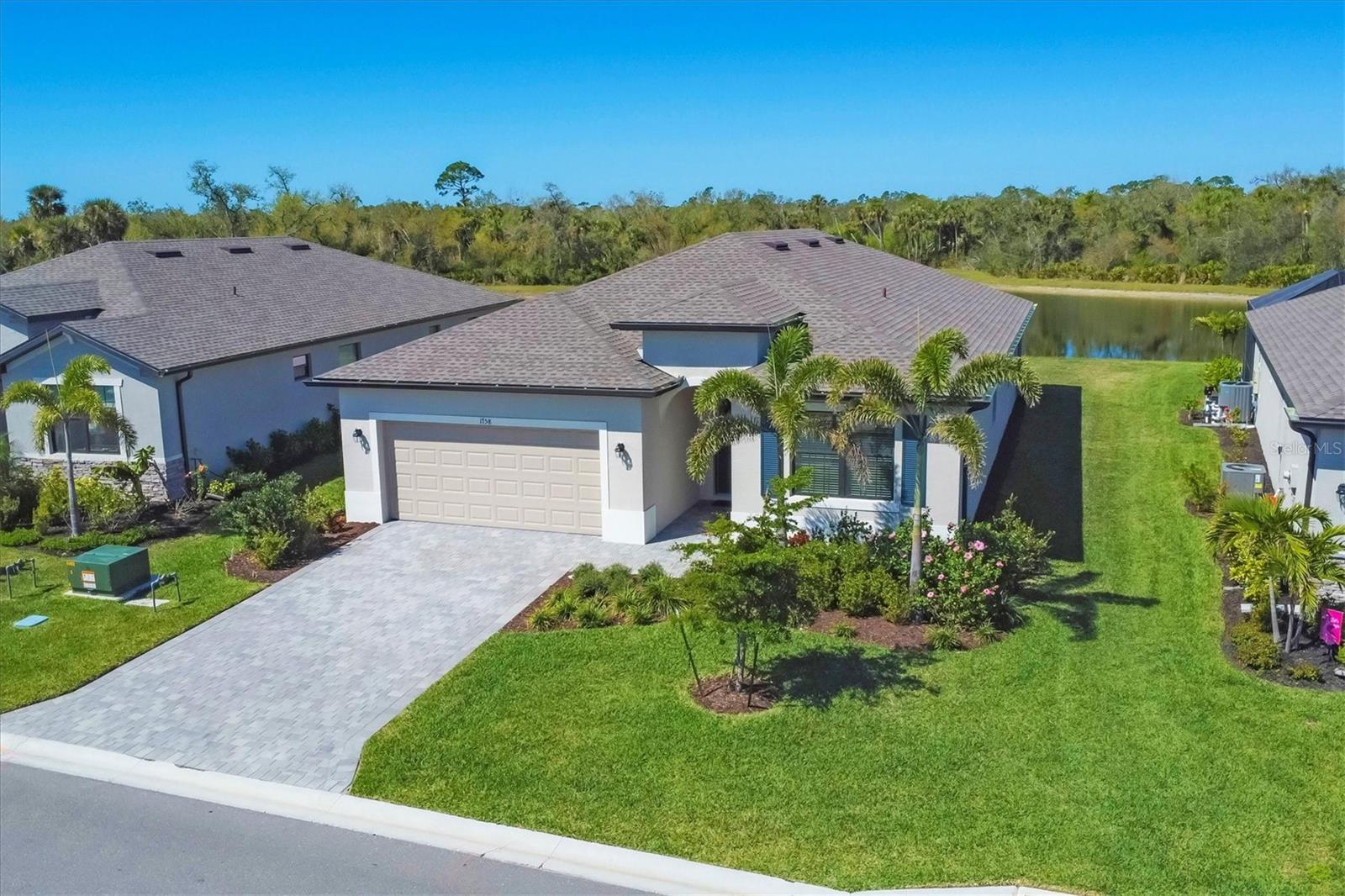
Would you like to sell your home before you purchase this one?
Priced at Only: $439,900
For more Information Call:
Address: 1758 Saddlewood Circle, PORT CHARLOTTE, FL 33953
Property Location and Similar Properties
- MLS#: D6141240 ( Residential )
- Street Address: 1758 Saddlewood Circle
- Viewed: 44
- Price: $439,900
- Price sqft: $154
- Waterfront: Yes
- Wateraccess: Yes
- Waterfront Type: Lake Front
- Year Built: 2023
- Bldg sqft: 2858
- Bedrooms: 3
- Total Baths: 3
- Full Baths: 3
- Garage / Parking Spaces: 2
- Days On Market: 122
- Additional Information
- Geolocation: 27.0053 / -82.1903
- County: CHARLOTTE
- City: PORT CHARLOTTE
- Zipcode: 33953
- Subdivision: Biscayne Lndg North
- Elementary School: Myakka River
- Middle School: Murdock
- High School: Port Charlotte
- Provided by: PARADISE EXCLUSIVE INC
- Contact: Anita Gross
- 941-698-0303

- DMCA Notice
-
DescriptionPriced to sell!! When location matters this is it! In communities there are only a few premium lots that can never be duplicated with only the best views, quiet enjoyment and beautiful sunsets. This like new 3 bedroom 3 bath plus den/office home is that home on that lot. With true preserve land surrounding this lake/pond your privacy and future view is guaranteed. Beautiful landscaping with blooming hibiscus greet you as you enter this home. A generous foyer opens up as you enter with straight line views to the lanai. To your right is bedroom 2 with a nicely sized walk in closet and tile floors. The guest bath is also located off the foyer area. Stepping forward the den/office with double doors is located on your right. This room is a flexible space and the possibilities are endless. Across the hallway you will find the laundry with full size washer/dryer and laundry sink with full sink base cabinet. Around the corner is bedroom 3 with it's own en suite. This is a great room for guest that want privacy with their own full bathroom with shower. The open floor plan combines kitchen/dining and living room. The kitchen is a chefs dream with stainless appliances, large island with counter seating area, 42 inch upper cabinets with crown molding, walk in pantry, and great counter space to lay out a feast for friends and family. The dining room is light bright and airy and will accommodate a large table to enjoy a meal or a gathering space for game night. The living room is a welcoming space that can be the perfect spot to relax, read a good book or watch a movie or just enjoy the views through the triple sliders. The owners suite is located at the rear of the house and shares the same views of the water. This room feels spacious and luxurious at 14 x 15 you can really spread out and arrange furniture to make it your private oasis. Two walk in closets and a sumptuous bath with double sinks, private water closet, soaking tub and glass enclosed walk in shower round out this living space. Now lets go out to the lanai and talk about the real florida lifestyle. The reason to move to florida is for outdoor living. This home has a little bit of everything. Beautiful water views with preserve privacy. For wildlife enthusiasts get your binoculars and cameras ready. For those that like scenic views be prepared to be dazzled by the sunsets that take place almost every night, lighting the sky up with colors painted like canvas. You will feel like you've been transported to another place and time. The setting of the moon over the foggy topped lake is something an early riser may catch a glimpse of. The lanai also has hurricane shades that can be lowered anytime of the year if you need a little extra shade. Let's talk garage, large enough for two vehicles of average size, this organized space has built in freedom rail shelving. But wait there's more. The hoa amenities are heated pool, open clubhouse, exercise room and 2 pickleball courts. Hoa fee includes lawn maintenance, reclaimed water for irrigation, basic cable and internet. Community is gated, with sidewalks, underground utilities and golf cart friendly. Make and appointment to see this property and find your new home.
Payment Calculator
- Principal & Interest -
- Property Tax $
- Home Insurance $
- HOA Fees $
- Monthly -
For a Fast & FREE Mortgage Pre-Approval Apply Now
Apply Now
 Apply Now
Apply NowFeatures
Building and Construction
- Builder Model: Marsala
- Builder Name: Lennar
- Covered Spaces: 0.00
- Exterior Features: Hurricane Shutters, Rain Gutters, Sliding Doors
- Flooring: Ceramic Tile, Tile
- Living Area: 2153.00
- Roof: Shingle
Land Information
- Lot Features: Landscaped, Private
School Information
- High School: Port Charlotte High
- Middle School: Murdock Middle
- School Elementary: Myakka River Elementary
Garage and Parking
- Garage Spaces: 2.00
- Open Parking Spaces: 0.00
Eco-Communities
- Water Source: Public
Utilities
- Carport Spaces: 0.00
- Cooling: Central Air
- Heating: Electric
- Pets Allowed: Yes
- Sewer: Public Sewer
- Utilities: Cable Connected, Electricity Connected, Public, Sewer Connected, Underground Utilities, Water Connected
Amenities
- Association Amenities: Clubhouse, Fitness Center, Pickleball Court(s)
Finance and Tax Information
- Home Owners Association Fee Includes: Cable TV, Pool, Internet, Maintenance Grounds, Recreational Facilities
- Home Owners Association Fee: 754.00
- Insurance Expense: 0.00
- Net Operating Income: 0.00
- Other Expense: 0.00
- Tax Year: 2024
Other Features
- Appliances: Dishwasher, Disposal, Dryer, Microwave, Range, Refrigerator, Washer
- Association Name: Tropical Isles- Jeanne Roeding
- Association Phone: 239-939-2999
- Country: US
- Interior Features: Ceiling Fans(s), Kitchen/Family Room Combo, Open Floorplan, Stone Counters, Walk-In Closet(s), Window Treatments
- Legal Description: BLN 000 0000 0094 BISCAYNE LANDING NORTH LOT 94 3326693
- Levels: One
- Area Major: 33953 - Port Charlotte
- Occupant Type: Owner
- Parcel Number: 402114116052
- Possession: Close Of Escrow
- Style: Florida
- View: Water
- Views: 44
- Zoning Code: PD
Similar Properties
Nearby Subdivisions
Bimini Bay
Biscayne
Biscayne Landing
Biscayne Lndg
Biscayne Lndg Ii
Biscayne Lndg North
Cove At West Port
Covewest Port Ph 1b
Covewest Port Ph 2 3
El Jobe An Ward 01
El Jobean
El Jobean Ward 01
El Jobean Ward 01 Resub Resv
El Jobean Ward 07 Plan 01
Fairway Lakes At Riverwood
Hammocks At West Port
Hammocks At West Port Phase 2
Hammocks At West Port Phase Ii
Hammocks/west Port Ph 1
Hammocks/west Port Ph 3 & 4
Hammocks/west Port Ph Ii
Hammockswest Port Ph 1
Hammockswest Port Ph 3 4
Hammockswest Port Ph Ii
Harbor Landings
Harbour Village Condo
Isleswest Port Ph I
Isleswest Port Ph Ii
Not Applicable
Not On List
Osprey Landing
Palmswest Port
Palmswest Port 1a
Peachland
Port Charlotte
Port Charlotte Add Sec 29
Port Charlotte Sec 024
Port Charlotte Sec 029
Port Charlotte Sec 032
Port Charlotte Sec 038
Port Charlotte Sec 047
Port Charlotte Sec 048
Port Charlotte Sec 049
Port Charlotte Sec 057
Port Charlotte Sec 059
Port Charlotte Sec 061
Port Charlotte Sec 32
Port Charlotte Sec 47
Port Charlotte Sec55
Port Charlotte Section 26
Port Charlotte Section 32
Port Charlotte Sub Sec 100
Reserve At Riverwood
Riverbend Estate
Riverside
Riverwood
Rotonda Sands
Sawgrass Pointeriverwood Un 02
Sawgrass Pointeriverwood Un 03
Sawgrass Pointeriverwood Un 04
The Cove
The Cove At West Port
The Palms At West Port
Tree Tops At Ranger Point
Villa Milano
Villa Milano Ph 3
Villa Milano Ph 4
Villa Milano Ph 4 5 6
Villa Milano Ph 46
Waterfront Port Charlotte
Waterways Ph 01

- Natalie Gorse, REALTOR ®
- Tropic Shores Realty
- Office: 352.684.7371
- Mobile: 352.584.7611
- Fax: 352.584.7611
- nataliegorse352@gmail.com

