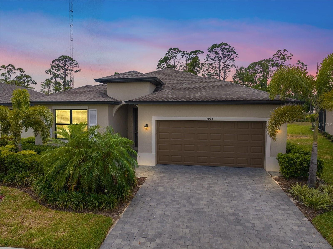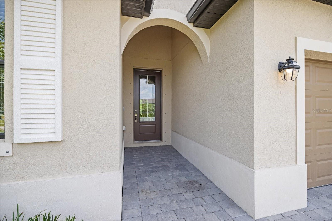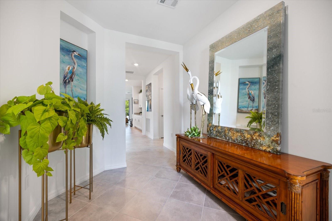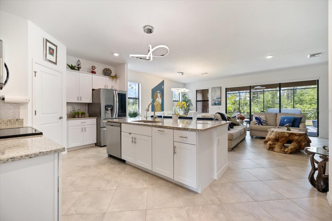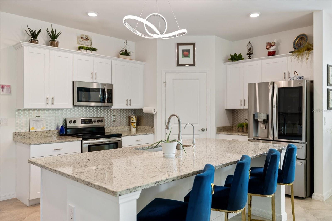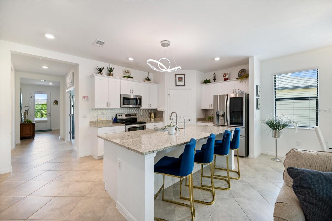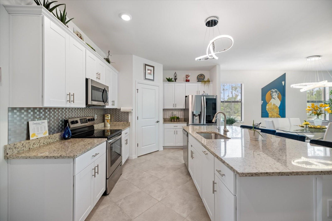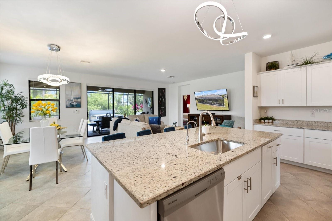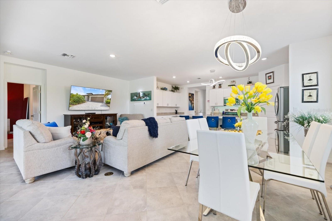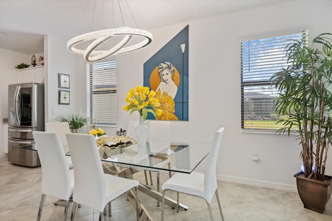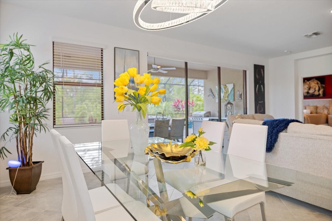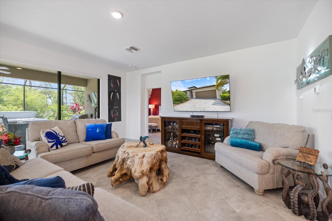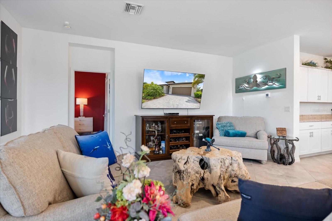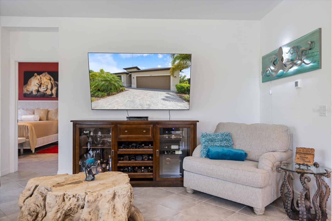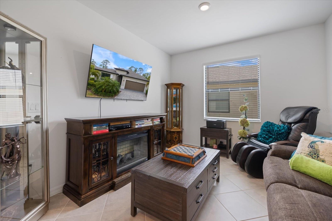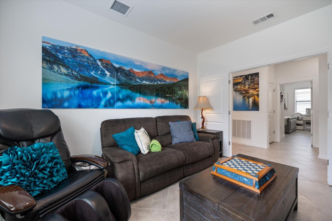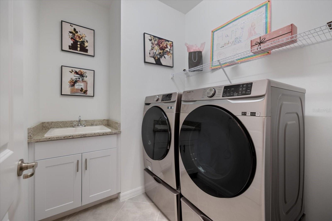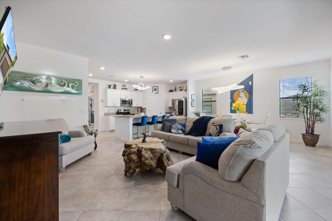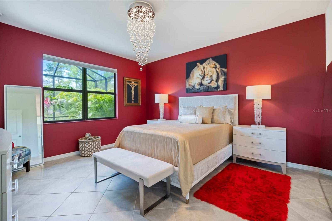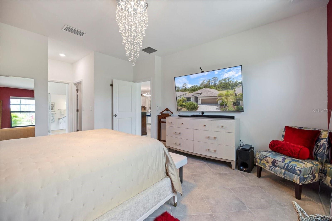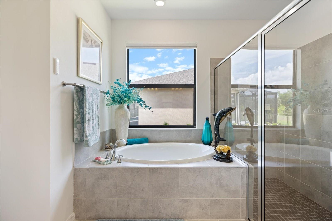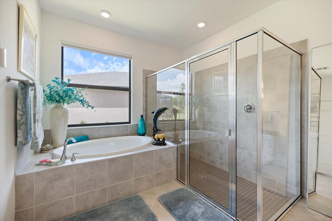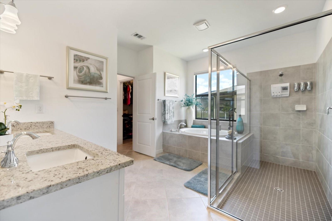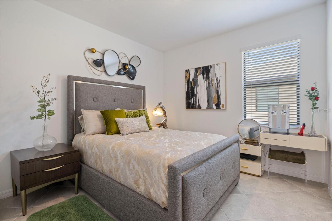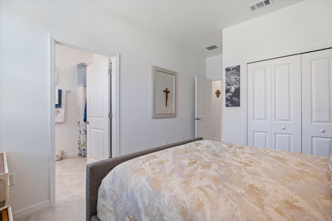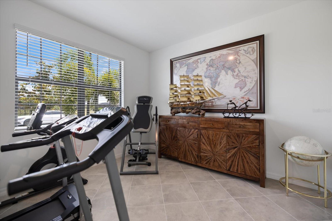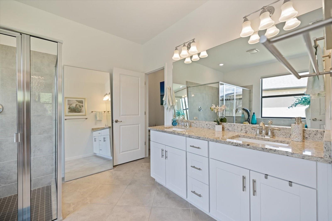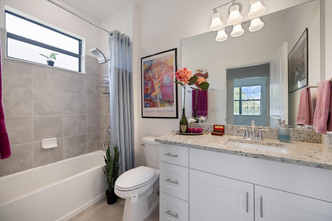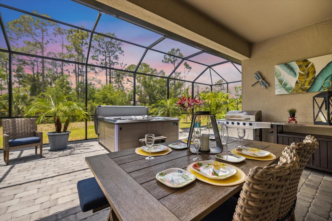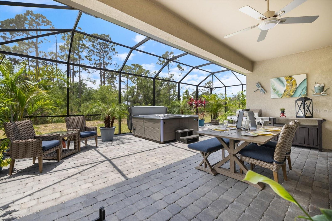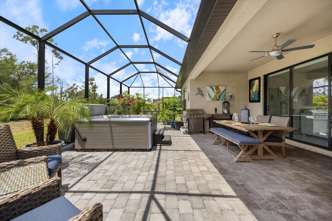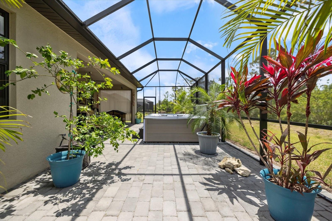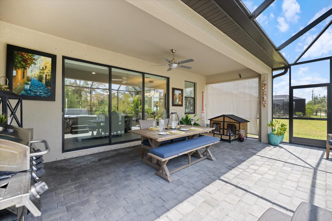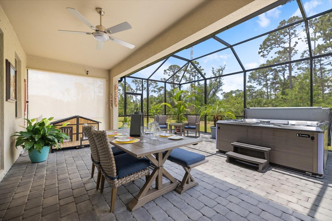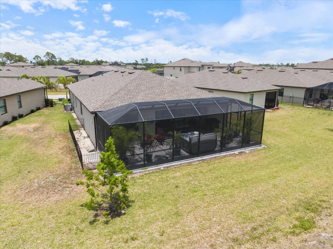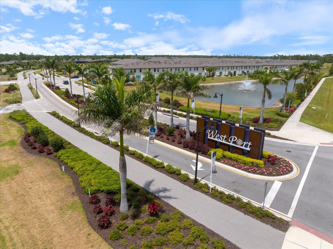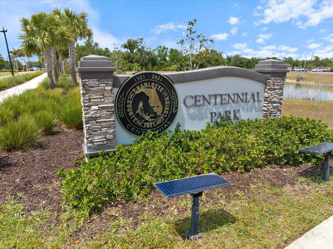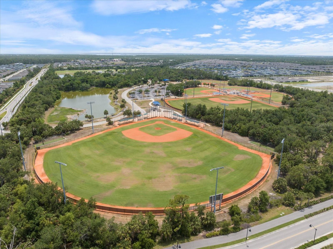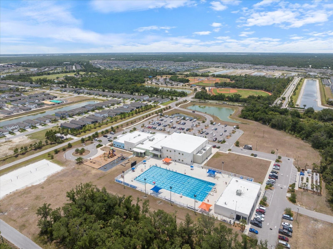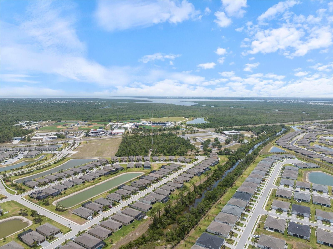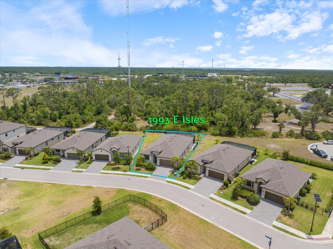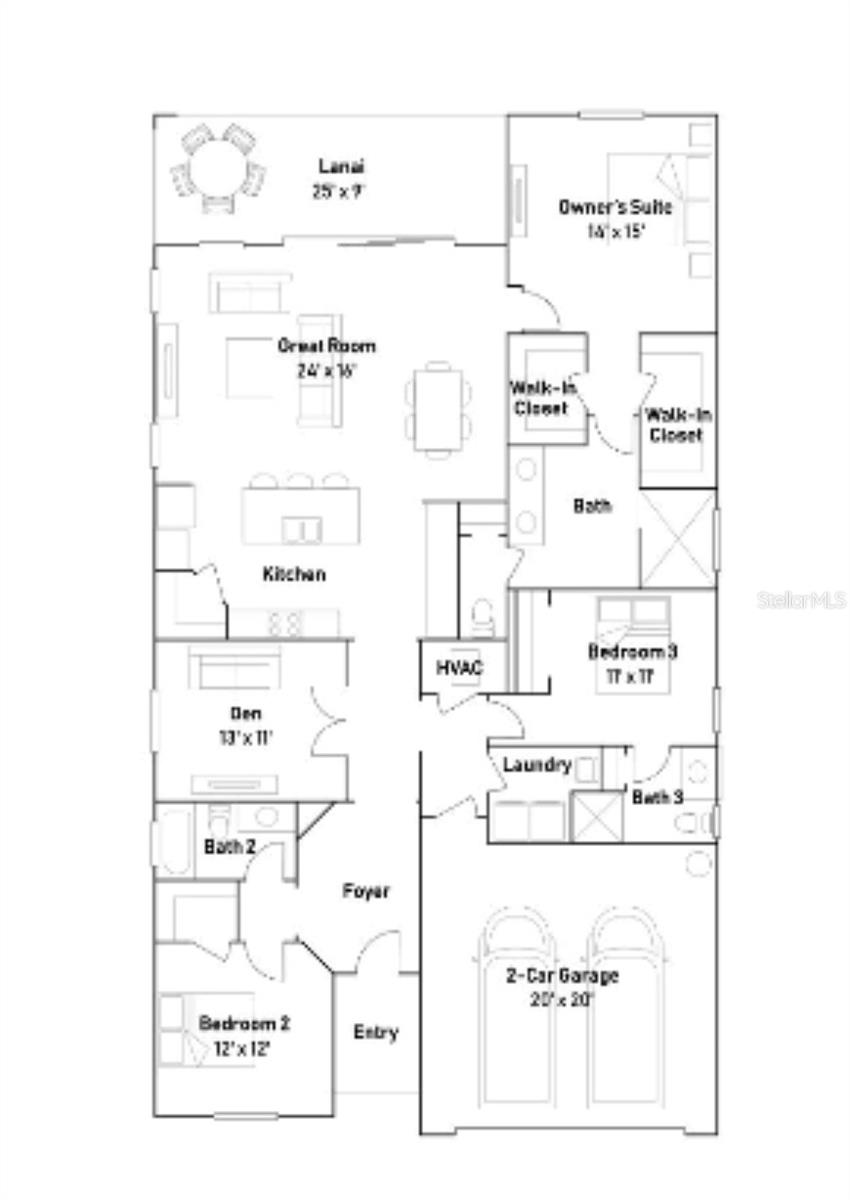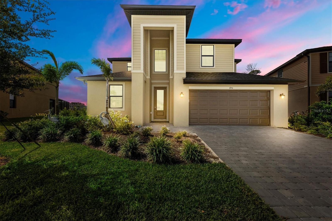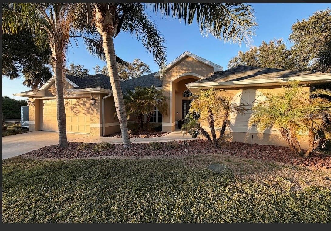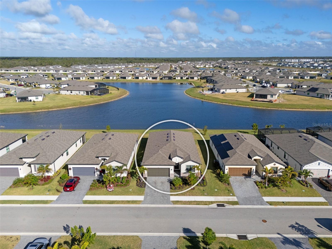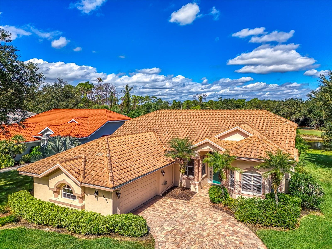1993 Isles Road, PORT CHARLOTTE, FL 33953
Active
Property Photos
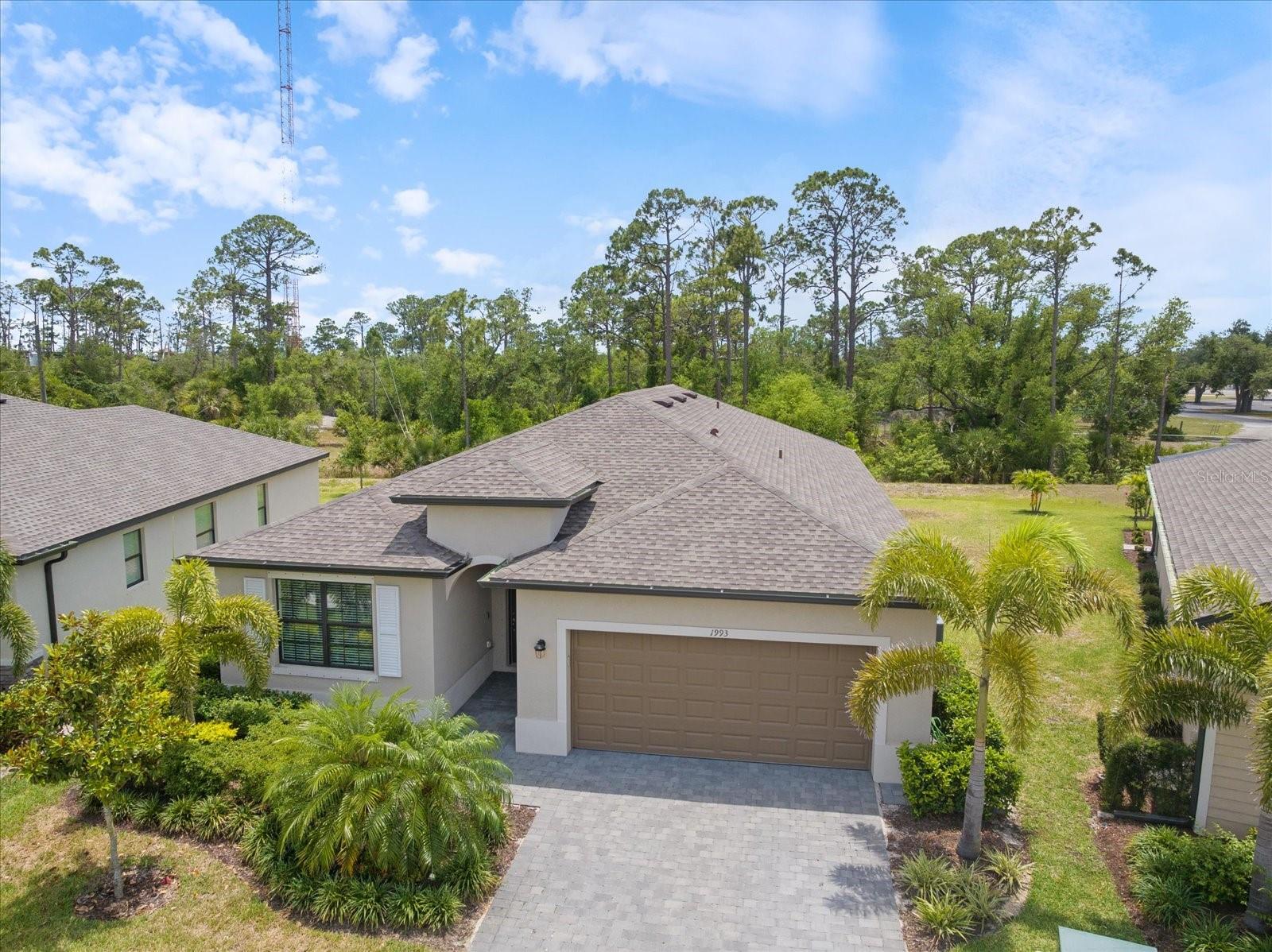
Would you like to sell your home before you purchase this one?
Priced at Only: $426,000
For more Information Call:
Address: 1993 Isles Road, PORT CHARLOTTE, FL 33953
Property Location and Similar Properties
- MLS#: C7509586 ( Residential )
- Street Address: 1993 Isles Road
- Viewed: 136
- Price: $426,000
- Price sqft: $146
- Waterfront: No
- Year Built: 2022
- Bldg sqft: 2924
- Bedrooms: 3
- Total Baths: 3
- Full Baths: 3
- Garage / Parking Spaces: 2
- Days On Market: 268
- Additional Information
- Geolocation: 27.0036 / -82.1819
- County: CHARLOTTE
- City: PORT CHARLOTTE
- Zipcode: 33953
- Subdivision: Isleswest Port Ph I
- Elementary School: Liberty
- Middle School: Murdock
- High School: Port Charlotte
- Provided by: HARBORSIDE REALTY
- Contact: Patricia Uzar
- 941-541-1001

- DMCA Notice
-
DescriptionStunning 2022 built homeNO flood zone! This move in ready 3 bedroom, plus a Versatile Den, 3 bath home, with a 2 car garage features modern finishes and an open concept layout. Boasting an oversized screened lanai with a private 6 person spa, perfect for relaxing or entertaining. The spacious kitchen offers granite countertops, a large island, tall cabinets, walk in pantry, and upgraded stainless steel appliances. The primary suite boasts dual walk in closets and a spa style bath. Additional features include a den/home office with French doors, hurricane shutters, reverse osmosis system, and custom remote controlled electric shades in multiple rooms. Located in West Port, Port Charlotte, with lawn care included and access to a community pool, trails, and just minutes from beaches, golf, and spring training stadiums. Schedule your showing today!
Payment Calculator
- Principal & Interest -
- Property Tax $
- Home Insurance $
- HOA Fees $
- Monthly -
For a Fast & FREE Mortgage Pre-Approval Apply Now
Apply Now
 Apply Now
Apply NowFeatures
Building and Construction
- Covered Spaces: 0.00
- Exterior Features: Dog Run, Hurricane Shutters, Lighting, Other, Sidewalk, Sliding Doors
- Flooring: Ceramic Tile
- Living Area: 2201.00
- Roof: Shingle
Land Information
- Lot Features: Landscaped, Sidewalk, Paved
School Information
- High School: Port Charlotte High
- Middle School: Murdock Middle
- School Elementary: Liberty Elementary
Garage and Parking
- Garage Spaces: 2.00
- Open Parking Spaces: 0.00
- Parking Features: Driveway, Garage Door Opener
Eco-Communities
- Water Source: Public
Utilities
- Carport Spaces: 0.00
- Cooling: Central Air
- Heating: Central, Electric
- Pets Allowed: Cats OK, Dogs OK, Yes
- Sewer: Public Sewer
- Utilities: BB/HS Internet Available, Cable Connected, Electricity Connected, Public, Sewer Connected, Water Connected
Finance and Tax Information
- Home Owners Association Fee Includes: Common Area Taxes, Escrow Reserves Fund, Insurance, Maintenance Grounds, Other
- Home Owners Association Fee: 121.00
- Insurance Expense: 0.00
- Net Operating Income: 0.00
- Other Expense: 0.00
- Tax Year: 2024
Other Features
- Appliances: Cooktop, Dishwasher, Disposal, Dryer, Electric Water Heater, Microwave, Other, Range, Refrigerator, Washer, Water Softener
- Association Name: Evergreen Lifestyles Management
- Association Phone: 877-221-6919
- Country: US
- Interior Features: Ceiling Fans(s), Eat-in Kitchen, Kitchen/Family Room Combo, Living Room/Dining Room Combo, Open Floorplan, Primary Bedroom Main Floor, Split Bedroom, Thermostat, Walk-In Closet(s), Window Treatments
- Legal Description: IWP 000 0000 0060 ISLES AT WEST PORT BLK0000 LT0060 4868/1607 5018/1487
- Levels: One
- Area Major: 33953 - Port Charlotte
- Occupant Type: Owner
- Parcel Number: 402112251083
- Possession: Close Of Escrow
- Style: Ranch
- View: Trees/Woods
- Views: 136
- Zoning Code: PD
Similar Properties
Nearby Subdivisions
Biscayne Landing
Biscayne Lndg
Biscayne Lndg Ii
Biscayne Lndg North
Cove At West Port
Covewest Port Ph 4
El Jobean Ward 01
El Jobean Ward 01 Plan 02
El Jobean Ward 07 Plan 01
Fairway Lakes At Riverwood
Hammockswest Port Ph 3 4
Hammockswest Port Ph I
Hammockswest Port Ph Ii
Hammockswest Port Ph Iiib
Harbor Landings
Isles At West Port Phase Ii
Isleswest Port Ph I
Isleswest Port Ph Ii
Lakeshore Village At Riverwood
Not Applicable
Not On List
Palmswest Port
Palmswest Port 1a
Port Charlott Sec 38
Port Charlotte
Port Charlotte Sec 024
Port Charlotte Sec 029
Port Charlotte Sec 032
Port Charlotte Sec 038
Port Charlotte Sec 047
Port Charlotte Sec 048
Port Charlotte Sec 049
Port Charlotte Sec 055
Port Charlotte Sec 059
Port Charlotte Sec 061
Port Charlotte Sec 24
Port Charlotte Sec 29
Port Charlotte Sec 32
Port Charlotte Sec 47
Port Charlotte Sec32
Port Charlotte Sec55
Port Charlotte Sub Sec 29
Port Charlotte Sub Sec 32
Reserve At Riverwood
Riverwood
Sawgrass Pointeriverwood Un 03
Stonebridge At Riverwood
The Waterways Phase I
Tree Tops At Ranger Point
Villa Milano
Villa Milano Ph 01 02
Villa Milano Ph 3
Villa Milano Ph 4
Villa Milano Ph 4 5 6
Villa Milano Ph 46
Waterways Ph 01

- Natalie Gorse, REALTOR ®
- Tropic Shores Realty
- Office: 352.684.7371
- Mobile: 352.584.7611
- Mobile: 352.799.3239
- nataliegorse352@gmail.com

