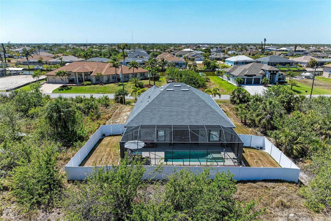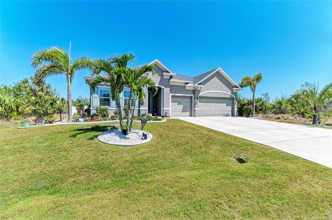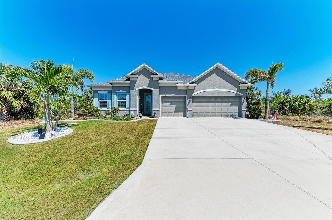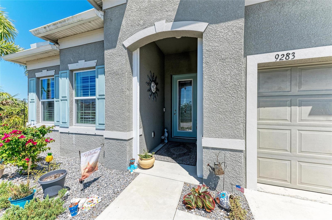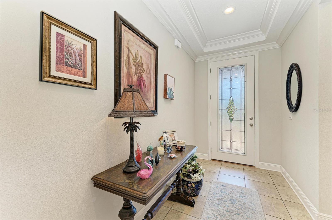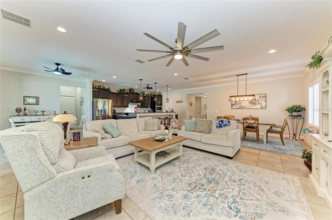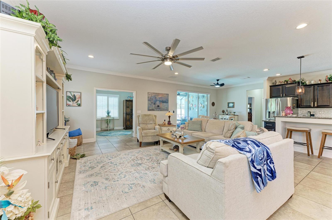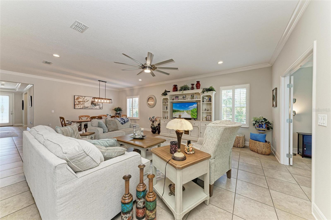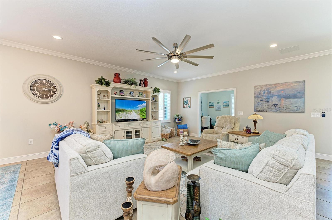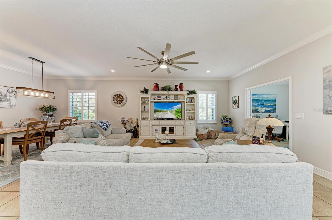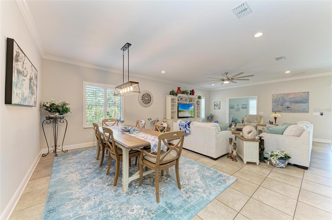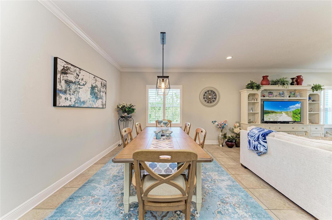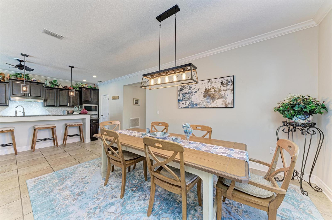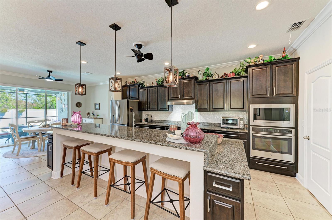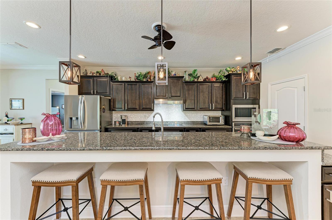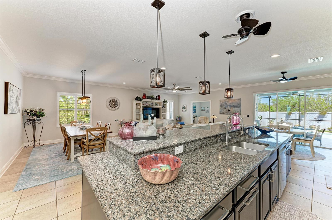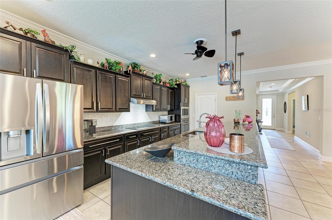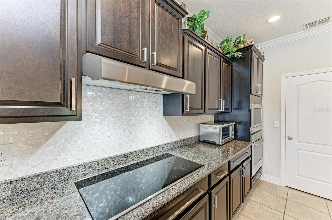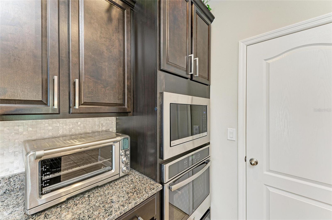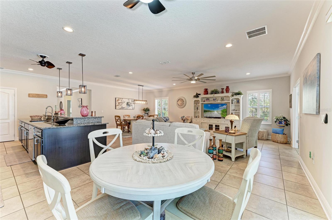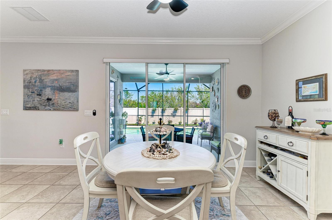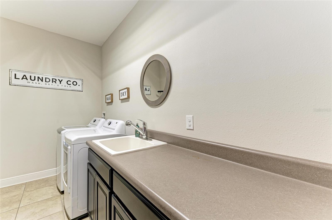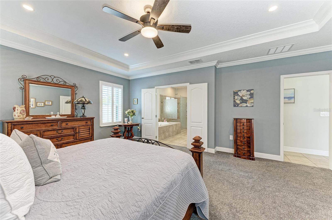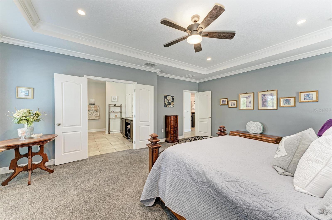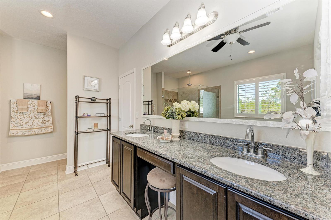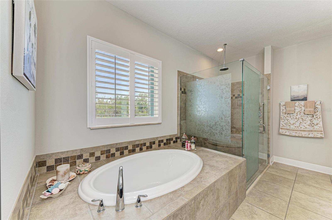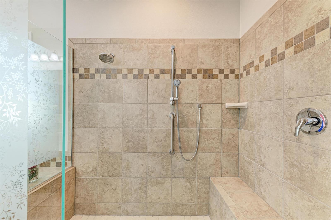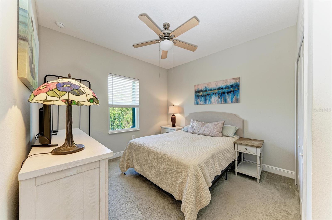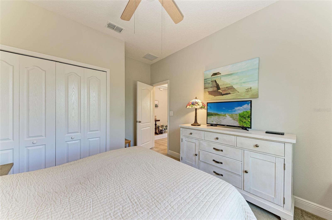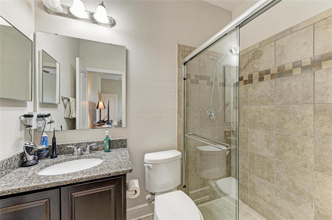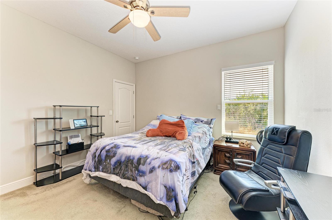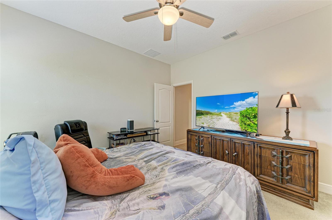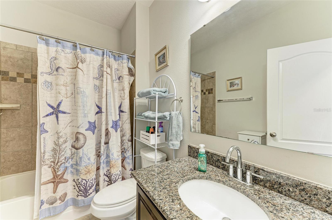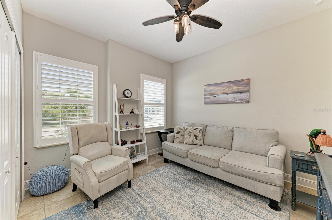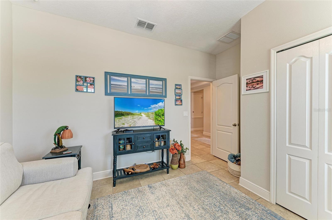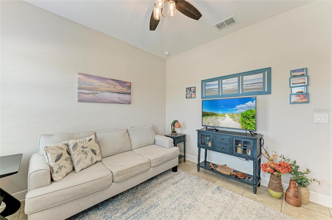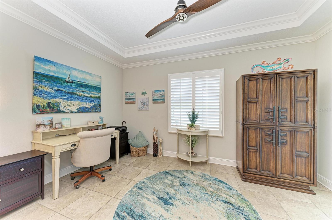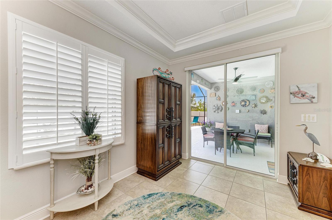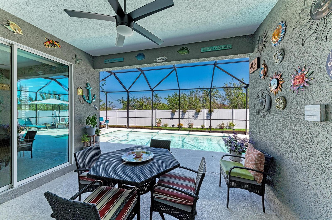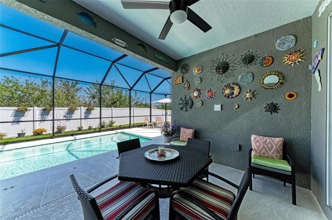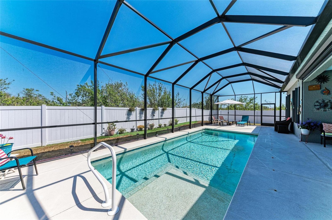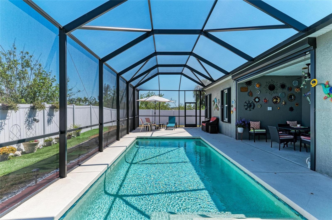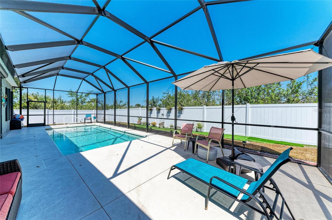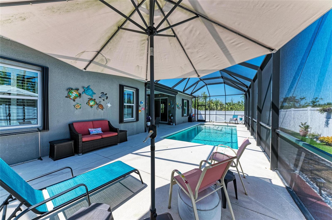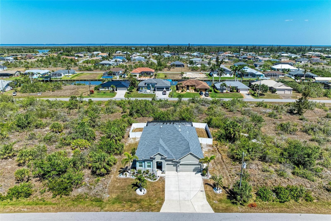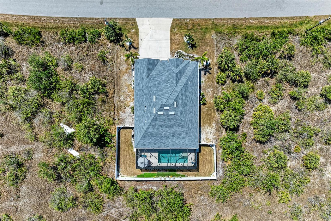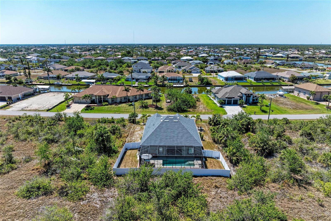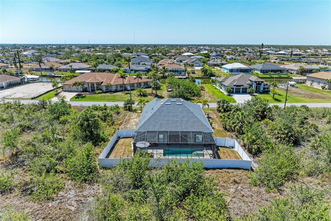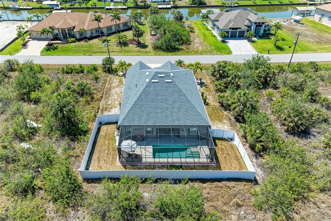9283 Newnan Circle, PORT CHARLOTTE, FL 33981
Property Photos
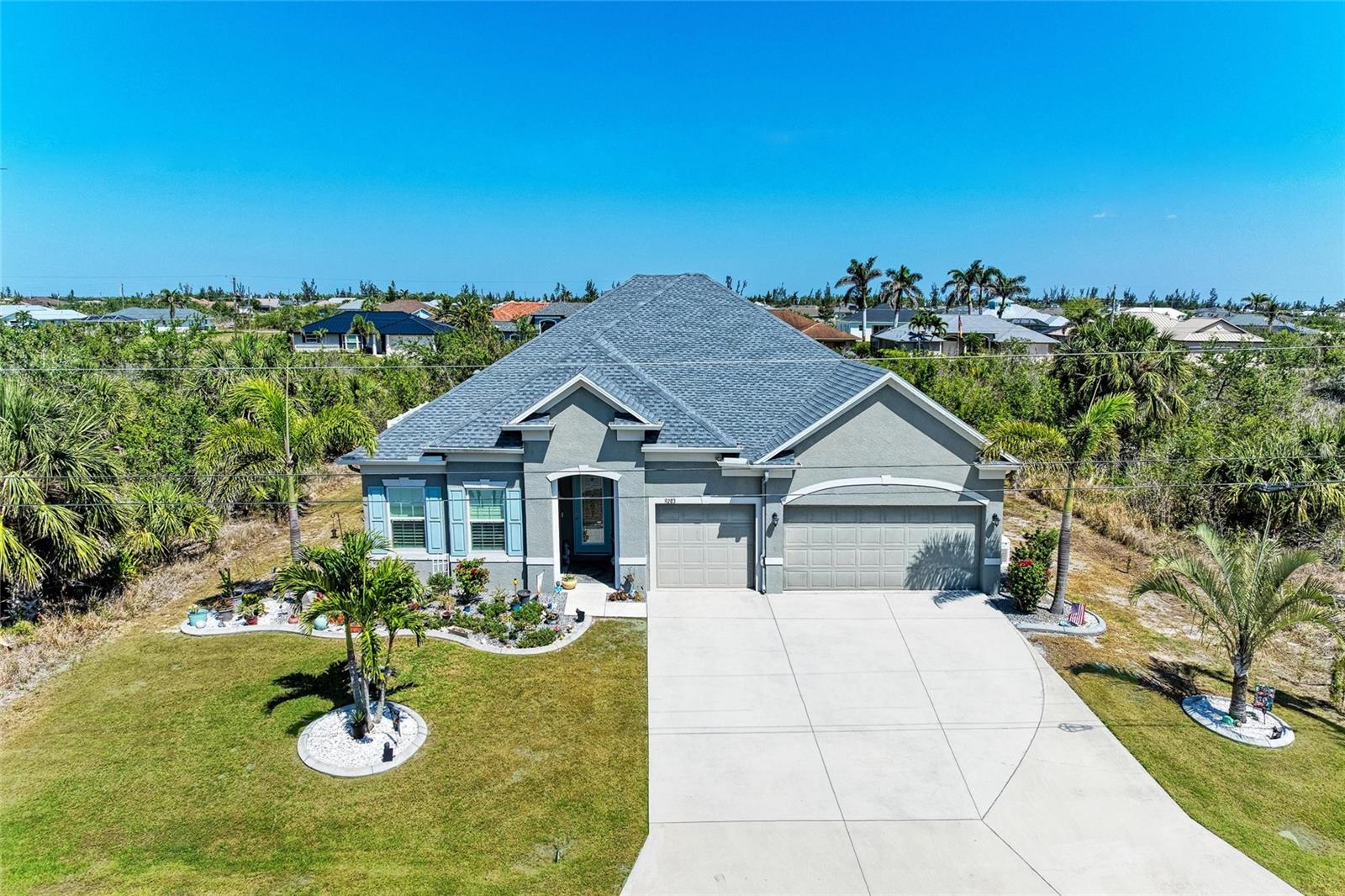
Would you like to sell your home before you purchase this one?
Priced at Only: $479,000
For more Information Call:
Address: 9283 Newnan Circle, PORT CHARLOTTE, FL 33981
Property Location and Similar Properties
- MLS#: D6141980 ( Residential )
- Street Address: 9283 Newnan Circle
- Viewed: 2
- Price: $479,000
- Price sqft: $138
- Waterfront: No
- Year Built: 2016
- Bldg sqft: 3471
- Bedrooms: 4
- Total Baths: 3
- Full Baths: 3
- Garage / Parking Spaces: 3
- Days On Market: 36
- Additional Information
- Geolocation: 26.8957 / -82.1968
- County: CHARLOTTE
- City: PORT CHARLOTTE
- Zipcode: 33981
- Subdivision: Port Charlotte Sec 081
- Elementary School: Myakka River
- Middle School: L.A. Ainger
- High School: Lemon Bay
- Provided by: COLDWELL BANKER SUNSTAR REALTY
- Contact: Becky Borci
- 941-214-3111

- DMCA Notice
-
DescriptionThis spacious and well designed home offers the perfect blend of comfort and functionality, featuring four bedrooms and three full baths across an open and flowing floor plan. Its size is ideal for a large family or those desiring to entertain and offer the opportunity to enjoy spaciousness. The exterior presents a striking first impression with a three car attached garage, mature landscaping framed by curbed vegetation beds, rain gutters, and a charming single entry door adorned with leaded glass, all enclosed by a crisp white vinyl fence. Inside, the heart of the home is the large kitchen, equipped with a cooktop, built in oven and microwave, stainless steel appliances, a double bowl undermount sink, granite countertops, and a generous island with breakfast bar lit by elegant pendant lighting. A large walk in pantry adds convenience and additional storage space. Tile flooring flows seamlessly through the connected kitchen, dining, nook, and family rooms, all enhanced with ceiling fans, crown molding, and plantation shutters. The private home office features a stylish tray ceiling and sliders leading to the lanai, providing a quiet workspace with sliders optimizing outdoor access. The primary suite is a private retreat with carpet, a tray ceiling, plantation shutters, crown molding, a spacious, oversized walk in closet, and a luxurious ensuite bath with a separate garden tub, tiled glass enclosed shower, and a granite topped vanity featuring dual sinks. Guest bedrooms two and three offer tile or carpet flooring, ceiling fans, and share a full bath with a granite vanity and tub/shower combo. Bedroom four includes its own ensuite bath with a standalone shower and walk in closet. A well appointed laundry room with storage cabinets, counter for folding clothes, and a utility sink is easily accessed and ensures practicality and functionality. Step outside to your own private retreat to the enclosed lanai and indulge in the heated saltwater pool, lounge on the pool deck, or unwind in the shaded seating area. With exterior access geared to the rear of the house, the indoor and outdoor environments flow seamlessly and create lots of natural light to brighten the interior. With additional garage storage and a thoughtful layout throughout, this home is a perfect blend of comfort and utility offering the perfect space for entertaining or daily living. All this PLUS storm protection AND a whole house gas generator can be yours when you fall in love with the amenities this home offers. Call today to schedule your showing!
Payment Calculator
- Principal & Interest -
- Property Tax $
- Home Insurance $
- HOA Fees $
- Monthly -
For a Fast & FREE Mortgage Pre-Approval Apply Now
Apply Now
 Apply Now
Apply NowFeatures
Building and Construction
- Covered Spaces: 0.00
- Exterior Features: Hurricane Shutters, Lighting, Rain Gutters, Sliding Doors
- Fencing: Vinyl
- Flooring: Carpet, Ceramic Tile, Tile
- Living Area: 2678.00
- Roof: Shingle
Land Information
- Lot Features: In County, Landscaped, Paved
School Information
- High School: Lemon Bay High
- Middle School: L.A. Ainger Middle
- School Elementary: Myakka River Elementary
Garage and Parking
- Garage Spaces: 3.00
- Open Parking Spaces: 0.00
Eco-Communities
- Pool Features: Child Safety Fence, Gunite, Heated, In Ground, Salt Water, Screen Enclosure
- Water Source: Public
Utilities
- Carport Spaces: 0.00
- Cooling: Central Air
- Heating: Central, Electric
- Pets Allowed: Yes
- Sewer: Public Sewer
- Utilities: BB/HS Internet Available, Cable Available, Electricity Connected, Mini Sewer, Public, Sewer Connected, Underground Utilities, Water Connected
Finance and Tax Information
- Home Owners Association Fee Includes: Common Area Taxes
- Home Owners Association Fee: 120.00
- Insurance Expense: 0.00
- Net Operating Income: 0.00
- Other Expense: 0.00
- Tax Year: 2024
Other Features
- Appliances: Built-In Oven, Cooktop, Dishwasher, Disposal, Dryer, Electric Water Heater, Microwave, Refrigerator, Washer
- Association Name: Steve Cormier
- Country: US
- Interior Features: Ceiling Fans(s), Crown Molding, Eat-in Kitchen, Kitchen/Family Room Combo, Open Floorplan, Solid Wood Cabinets, Split Bedroom, Stone Counters, Thermostat, Tray Ceiling(s), Vaulted Ceiling(s), Walk-In Closet(s), Window Treatments
- Legal Description: PCH 081 4527 0005 PORT CHARLOTTE SEC81 BLK4527 LT 5 561/946 1468/654 1958/1271-72 2707/1696 3443/1077 3915/1277 4120/83 4225/1735 4255/339
- Levels: One
- Area Major: 33981 - Port Charlotte
- Occupant Type: Owner
- Parcel Number: 412122254007
- Possession: Close Of Escrow
- Style: Florida
- Zoning Code: RSF3.5
Nearby Subdivisions
900 Building
Boman
Charlotte Sec 93
Country Estates
Fort Charlotte Sec 66
Gardens Of Gulf Cove
Gulf Cove
Harbor East
Harbor West
None
Not Applicable
Not On List
Pch 082 4444 0001
Pch 082 4444 0006
Pch 082 4444 0018
Pch 082 4444 0020
Pch 082 4451 0022
Port Charlote Sec 71
Port Charlott Sec 54
Port Charlotte
Port Charlotte C Sec 82
Port Charlotte K Sec 82
Port Charlotte K Sec 87
Port Charlotte Pch 065 3773 00
Port Charlotte Sec 03e
Port Charlotte Sec 052
Port Charlotte Sec 053
Port Charlotte Sec 054
Port Charlotte Sec 056
Port Charlotte Sec 058
Port Charlotte Sec 060
Port Charlotte Sec 063
Port Charlotte Sec 065
Port Charlotte Sec 066
Port Charlotte Sec 067
Port Charlotte Sec 071
Port Charlotte Sec 072
Port Charlotte Sec 078
Port Charlotte Sec 081
Port Charlotte Sec 082
Port Charlotte Sec 085
Port Charlotte Sec 093
Port Charlotte Sec 095
Port Charlotte Sec 54
Port Charlotte Sec 58
Port Charlotte Sec 60
Port Charlotte Sec 66
Port Charlotte Sec 66 01
Port Charlotte Sec 71
Port Charlotte Sec 78
Port Charlotte Sec 81
Port Charlotte Sec 81 South Gu
Port Charlotte Sec 85
Port Charlotte Sec 87
Port Charlotte Sec 93
Port Charlotte Sec 94 01
Port Charlotte Sec 94 01 Strep
Port Charlotte Sec 95
Port Charlotte Sec 95 02
Port Charlotte Sec65
Port Charlotte Sec67
Port Charlotte Sec78
Port Charlotte Sec81
Port Charlotte Sec82
Port Charlotte Sec85
Port Charlotte Sec87
Port Charlotte Sec93
Port Charlotte Section 38
Port Charlotte Section 56
Port Charlotte Section 72
Port Charlotte Section 87
Port Charlotte Sub
Port Charlotte Sub Gulf Cov
Port Charlotte Sub Sec 52
Port Charlotte Sub Sec 67
Port Charlotte Sub Sec 71
Port Charlotte Sub Sec 78
Port Charlotte Sub Sec 82
Port Charlotte Sub Sec 95
Port Charlotte Subdivision Eig
Port Charlotte Subdivision Sec
South Golf Cove
South Gufl Cove
South Gulf Cove
South Gulf Cove Association
Village Hol Lakes
Village Holiday Lake
Village Of Holiday Lake

- Natalie Gorse, REALTOR ®
- Tropic Shores Realty
- Office: 352.684.7371
- Mobile: 352.584.7611
- Fax: 352.584.7611
- nataliegorse352@gmail.com


