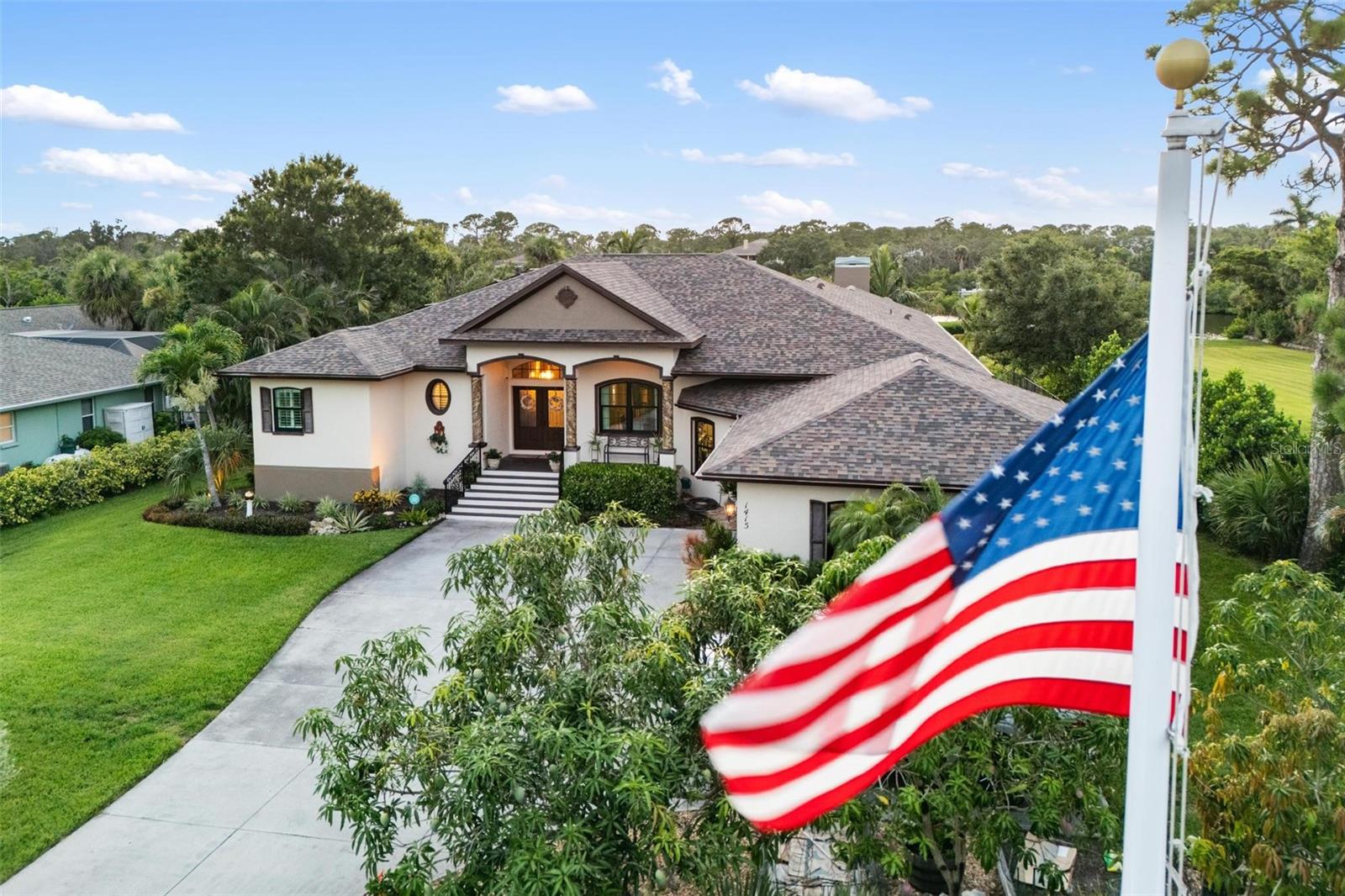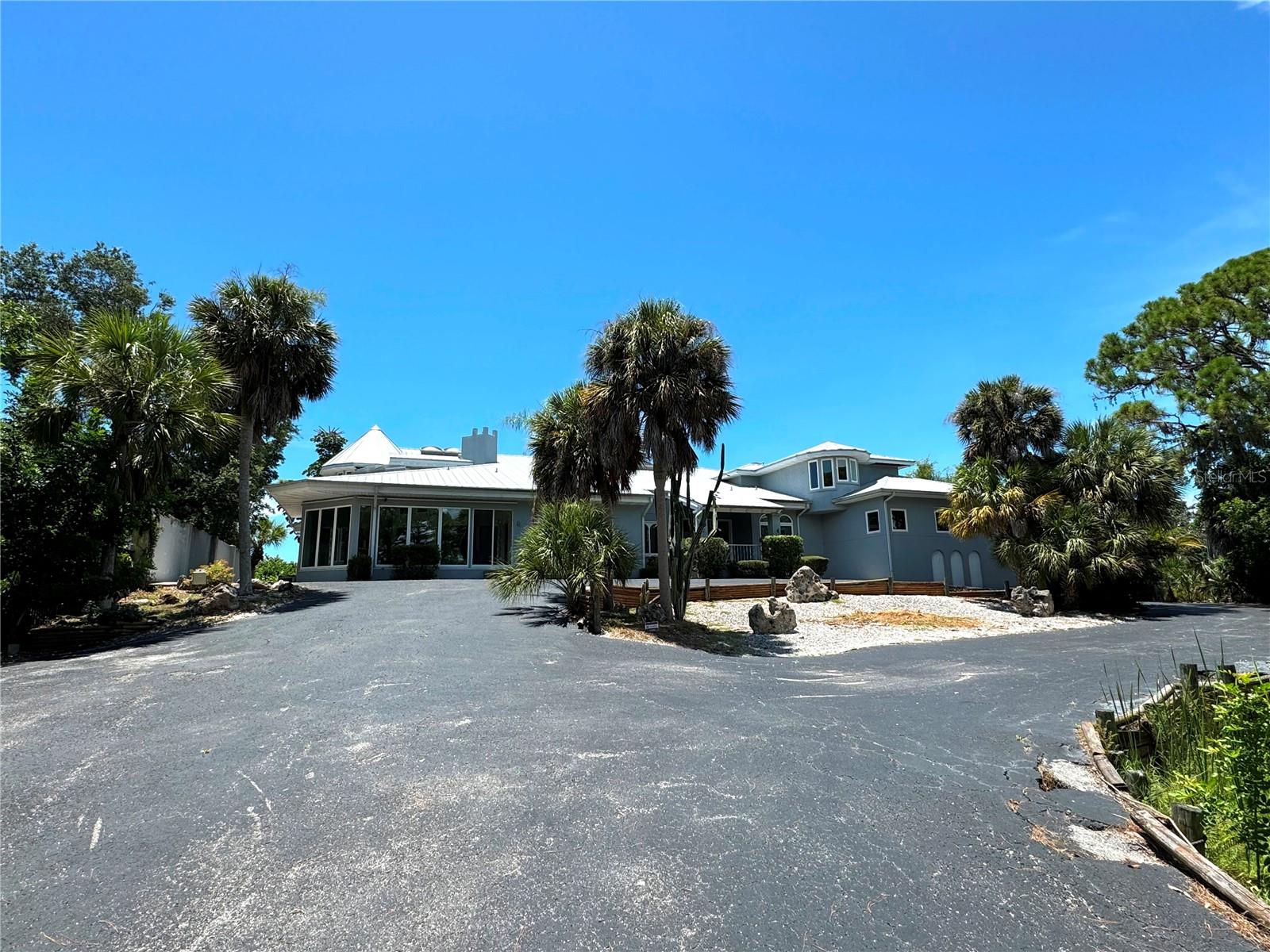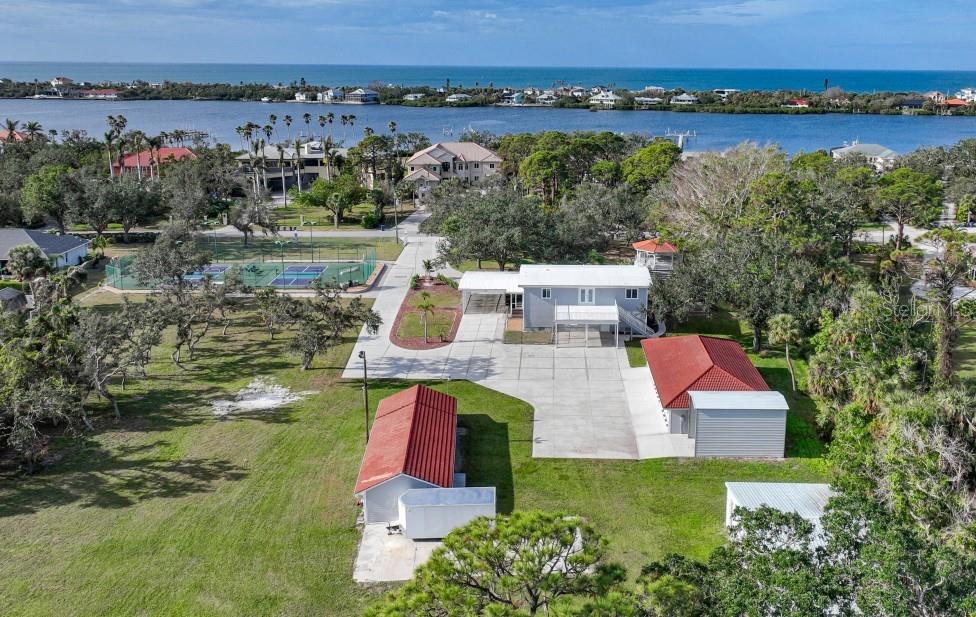1415 Bayshore Drive, ENGLEWOOD, FL 34223
Property Photos

Would you like to sell your home before you purchase this one?
Priced at Only: $1,975,000
For more Information Call:
Address: 1415 Bayshore Drive, ENGLEWOOD, FL 34223
Property Location and Similar Properties
- MLS#: D6142877 ( Residential )
- Street Address: 1415 Bayshore Drive
- Viewed: 4
- Price: $1,975,000
- Price sqft: $390
- Waterfront: Yes
- Waterfront Type: Bay/Harbor,Creek
- Year Built: 2003
- Bldg sqft: 5066
- Bedrooms: 3
- Total Baths: 3
- Full Baths: 2
- 1/2 Baths: 1
- Days On Market: 6
- Additional Information
- Geolocation: 26.9961 / -82.3902
- County: SARASOTA
- City: ENGLEWOOD
- Zipcode: 34223
- Subdivision: Englewood Gardens
- Provided by: COLDWELL BANKER SUNSTAR REALTY

- DMCA Notice
-
DescriptionThis custom estate is truly in a class of its ownlook no further. Built in 2003, this exceptional waterfront retreat is set on over an acre of lush landscaped grounds, overlooking the serene and peaceful waters of Forked Creek. Designed to fulfill your coastal living dreams, this property is the perfect blend of privacy, natural beauty, and elegant comfort. Surrounded by natures bountiful flora and fauna, the yard features mature coconut palms, banana trees, three varieties of mango, olive trees, and morecreating a tropical oasis that is both serene and inviting. The partially fenced backyard also includes a spacious outdoor fire pit, ideal for entertaining, watching the most beautiful sunsets light up the sky or quiet evenings under the stars. Stepping inside this spacious (3487 ft. under air) abode you enter the sunset room, where youll be greeted by spectacular water views. First, you see the crystal blue heated pool and spacious outdoor entertaining spots. Then, turn your attention to the sweeping views of the manicured yard, private wetland preserve, boat dock accommodating up to a 28 ft. vessel, and 2 separate adjoining lifts for 2 jet skis. Youll all be set for your aquatic adventures on tranquil Forked Creek and beyond. Youre just a few minutes away from Lemon Bay, the intracoastal, and local beaches. Outdoor amenities in this bird watchers paradise include an outdoor shower, fire pit, and abundant wildlife. Designed for entertaining, the eat in kitchen features an open floor plan, copious cherrywood cabinets, granite counters, a center island, wrap around high top seating, glass cooktop, wall oven, cozy dining alcove, walk in pantry, and an electric fireplace in the adjoining great room. Relax and entertain guests with brilliant sunsets in the westerly facing, granite wrapped bar room/man cave which sports a built in, commercial grade dual kegerator with built in taps, mirrored wall of glass shelves, spacious cabinets and a wood burning fireplace. A large laundry/craft room complete with additional cabinets, closet, and counter space provides for convenience and efficiency in this essential task. Double doors from the sunset room lead into the spacious, private, and beautifully appointed primary bedroom suite. Enjoy peaceful water views, a generous walk in closet, and a separate study or home officeideal for quiet productivity. The luxurious en suite bath completes the space with dual vanities, a Roman style walk in shower, and a soothing Jacuzzi tub. The attached, oversized garage/workshop is capable of fitting four vehicles with room to spare, and is lined by 10 ft. tall, custom built in storage cabinets. Abundant outdoor parking is also provided. Additional amenities include a formal dining room, tray ceilings throughout, newer roof, fresh paint, hurricane windows and double front doors, and a retractable hurricane barrier across the pool seating alcove. This home has remained unaffected by Mother Natures hurricane forces. With no HOA, this property comes with an optional membership in a private gulf beach club on Manasota Key. Energy efficiency is at the forefront with the latest Tesla Powerwall 3 system, offering the option for complete independence from the griddrastically reducing energy bills and increasing peace of mind. For added convenience, the sellers offer the option to purchase the home fully furnished under a separate agreement.
Payment Calculator
- Principal & Interest -
- Property Tax $
- Home Insurance $
- HOA Fees $
- Monthly -
For a Fast & FREE Mortgage Pre-Approval Apply Now
Apply Now
 Apply Now
Apply NowFeatures
Building and Construction
- Builder Name: Felson
- Covered Spaces: 0.00
- Exterior Features: Garden, Lighting, Outdoor Shower, Private Mailbox, Rain Gutters, Sliding Doors
- Fencing: Chain Link
- Flooring: Carpet, Ceramic Tile
- Living Area: 3487.00
- Roof: Shingle
Land Information
- Lot Features: FloodZone, In County, Oversized Lot
Garage and Parking
- Garage Spaces: 4.00
- Open Parking Spaces: 0.00
- Parking Features: Garage Door Opener
Eco-Communities
- Pool Features: Heated, In Ground
- Water Source: Public
Utilities
- Carport Spaces: 0.00
- Cooling: Central Air
- Heating: Central, Electric
- Pets Allowed: Cats OK, Dogs OK
- Sewer: Septic Tank
- Utilities: Cable Connected, Electricity Connected, Public, Sprinkler Meter, Water Connected
Finance and Tax Information
- Home Owners Association Fee: 0.00
- Insurance Expense: 0.00
- Net Operating Income: 0.00
- Other Expense: 0.00
- Tax Year: 2024
Other Features
- Appliances: Built-In Oven, Cooktop, Dishwasher, Disposal, Dryer, Electric Water Heater, Microwave, Range Hood, Refrigerator, Washer
- Country: US
- Furnished: Negotiable
- Interior Features: Built-in Features, Cathedral Ceiling(s), Ceiling Fans(s), Coffered Ceiling(s), Crown Molding, Dry Bar, Eat-in Kitchen, High Ceilings, Kitchen/Family Room Combo, Open Floorplan, Primary Bedroom Main Floor, Solid Surface Counters, Solid Wood Cabinets, Split Bedroom, Thermostat, Tray Ceiling(s), Walk-In Closet(s), Wet Bar, Window Treatments
- Legal Description: LOT 833 ENGLEWOOD GARDENS UNIT 4
- Levels: One
- Area Major: 34223 - Englewood
- Occupant Type: Owner
- Parcel Number: 0488070001
- Possession: Close Of Escrow
- View: Water
- Zoning Code: RE2
Similar Properties
Nearby Subdivisions
0000
Acreage
Admirals Point Condo
Allenwood
Alston Haste
Anderson Acres
Arlington Cove
Artist Acres
Artists Enclave
Bay View Manor
Bay Vista Blvd
Bay Vista Blvd Add 03
Beachwalk By Manasota Key Ph
Beverly Circle
Blue Dolphin Estates
Boca Royale
Boca Royale Englewood Golf Vi
Boca Royale Ph 1
Boca Royale Ph 2 3
Boca Royale Ph 2 Un 12
Boca Royale Ph 2 Un 14
Boca Royale Un 12 Ph 2
Boca Royale Un 13
Boca Royale Un 16
Boca Royale Un 17
Brook To Bay
Brucewood Bayou
Caroll Wood Estates
Clintwood Acres
Dalelake Estates
Deer Creek Cove
Deer Creek Estates
East Englewood
Englewood Farm Acres
Englewood Gardens
Englewood Golf Villas 04
Englewood Golf Villas 11
Englewood Homeacres 1st Add
Englewood Homeacres Lemon Bay
Englewood Isles
Englewood Isles Sub
Englewood Of
Englewood Pines
Englewood Shores
Englewood Shores Sub
Englewood Sub Of Grove Lt 90
Englewood View
Englewwod View
Foxwood
Glens Of Park Forest
Grove City Land Companys
Gulf Coast Groves Sub
Gulf Coast Park
H A Ainger
Harter Sub
Heasley Thomas E Sub
Hebblewhite Court
Heritage Creek
Highland Pines
Horton Estates The
Keyway Place
Lake Holley Sub
Lakes At Park Forest
Lasbury Pineacres Englewood
Lemon Bay Estate 01
Lemon Bay Estates
Lemon Bay Park
Longlake Estates
Manasota Gardens
Manor Haven
Marian Isles 7498
Not Applicable
Oak Forest Ph 2
Overbrook Gardens
Oxford Manor
Oxford Manor 1st Add
Oxford Manor 3rd Add
Palm Grove In Englewood
Park Forest
Park Forest Ph 1
Park Forest Ph 4
Park Forest Ph 5
Park Forest Ph 6a
Park Forest Ph 6c
Park Forrest
Paulsen Place
Pelican Shores
Piccadilly Estates
Piccadilly Ests
Pine Glen
Pine Lake Dev
Pine Manor
Pineland Sub
Point Of Pines
Point Pines
Polynesian Village
Port Charlotte Plaza Sec 07
Prospect Park Sub Of Blk 15
Prospect Park Sub Of Blk 5
Riverside
Rock Creek Park
Rock Creek Park 1st Add
Rock Creek Park 2nd Add
Rock Creek Park 3rd Add
Rocky Creek Cove
S J Chadwicks
Smithfield Sub
Stillwater
The S 88.6 Ft To The N 974.6 F
Tyler Darling Add 01
Tyler Darlings 1st Add

- Natalie Gorse, REALTOR ®
- Tropic Shores Realty
- Office: 352.684.7371
- Mobile: 352.584.7611
- Fax: 352.584.7611
- nataliegorse352@gmail.com













































































