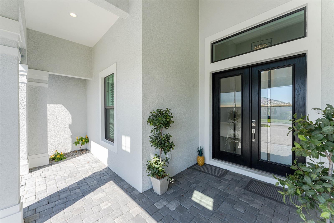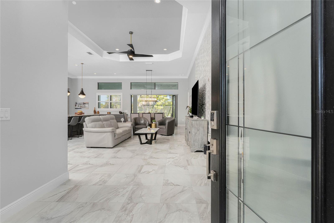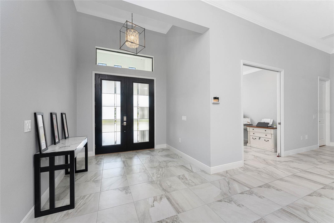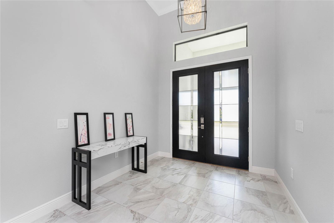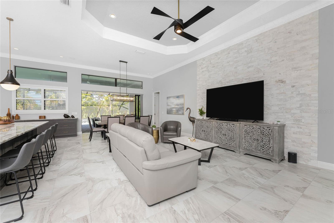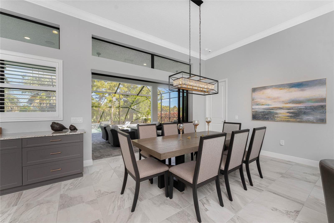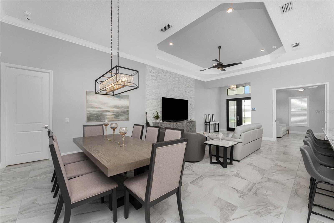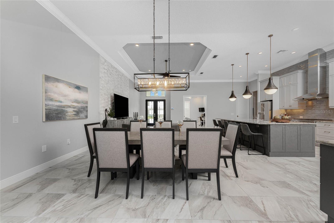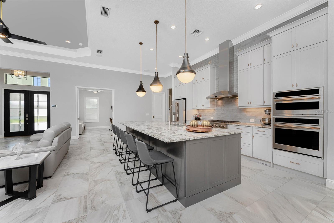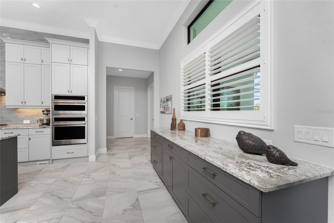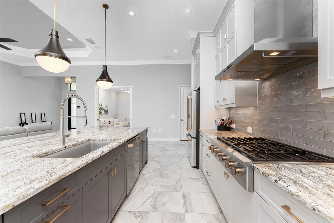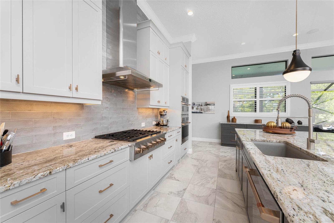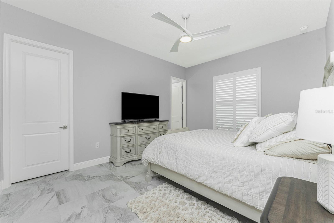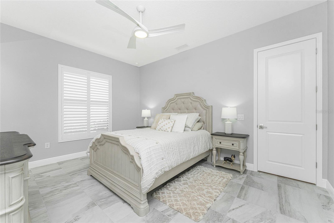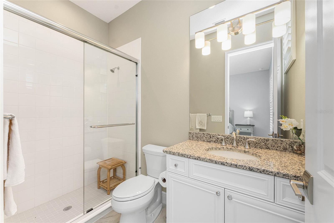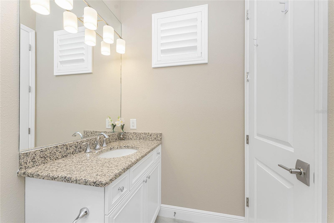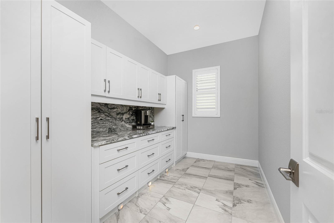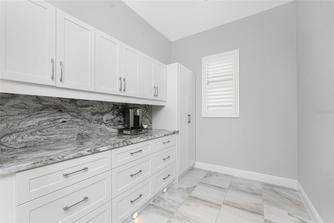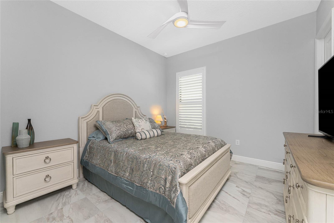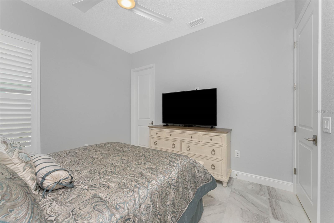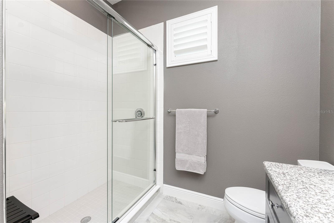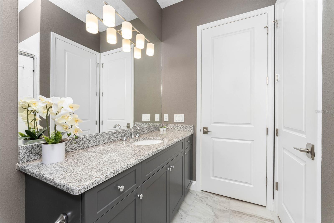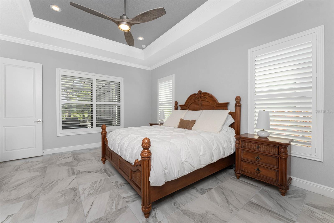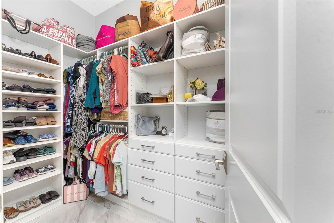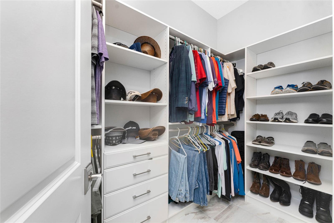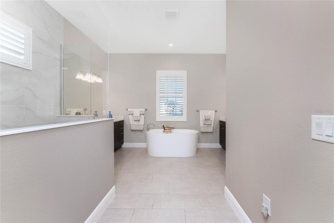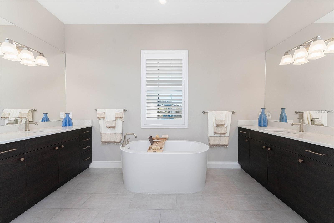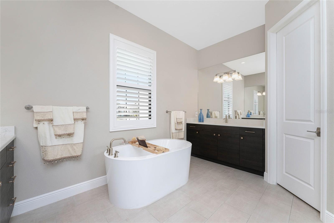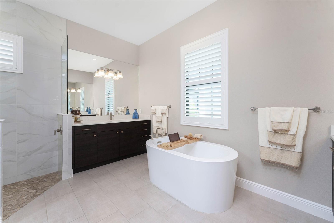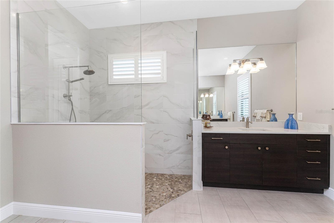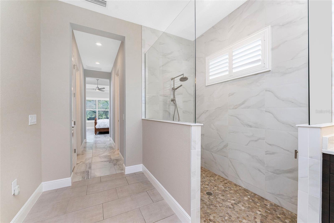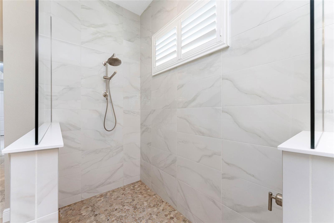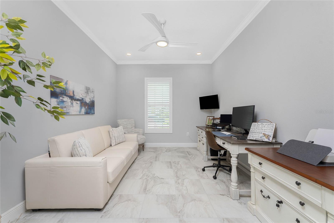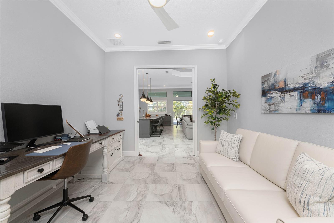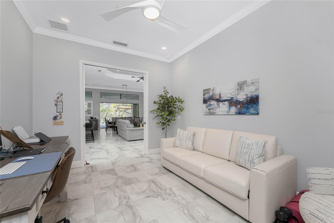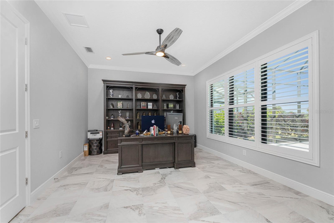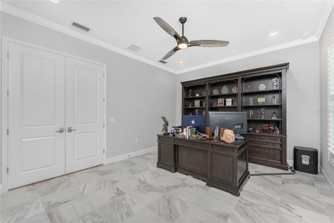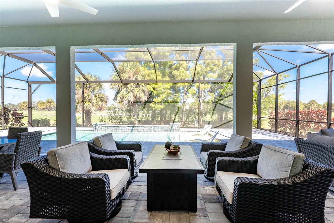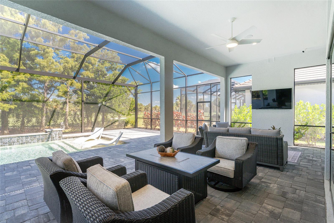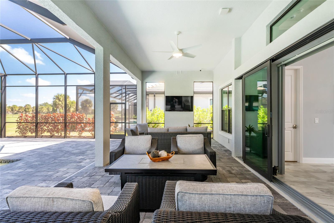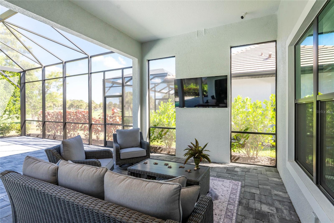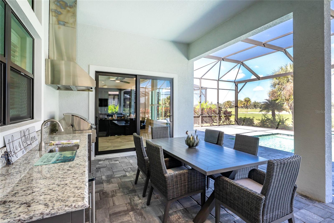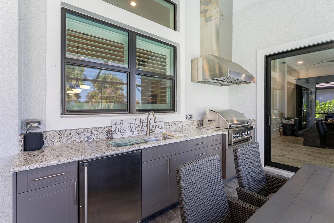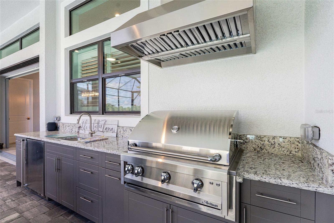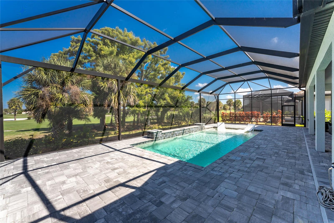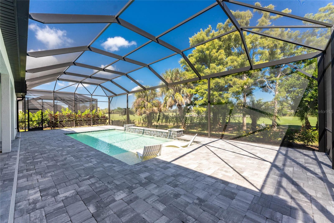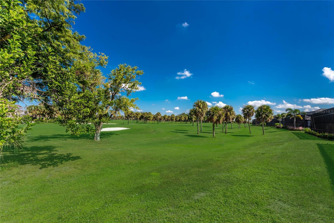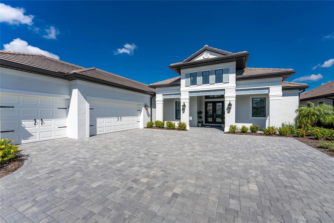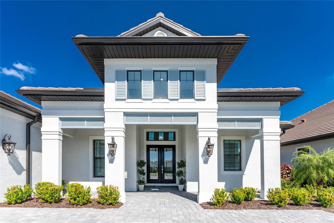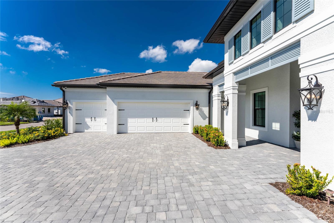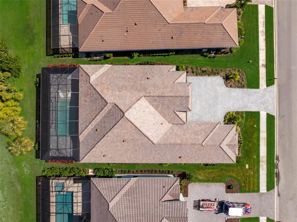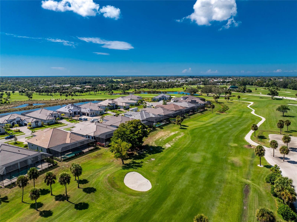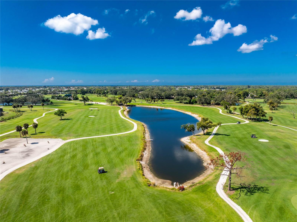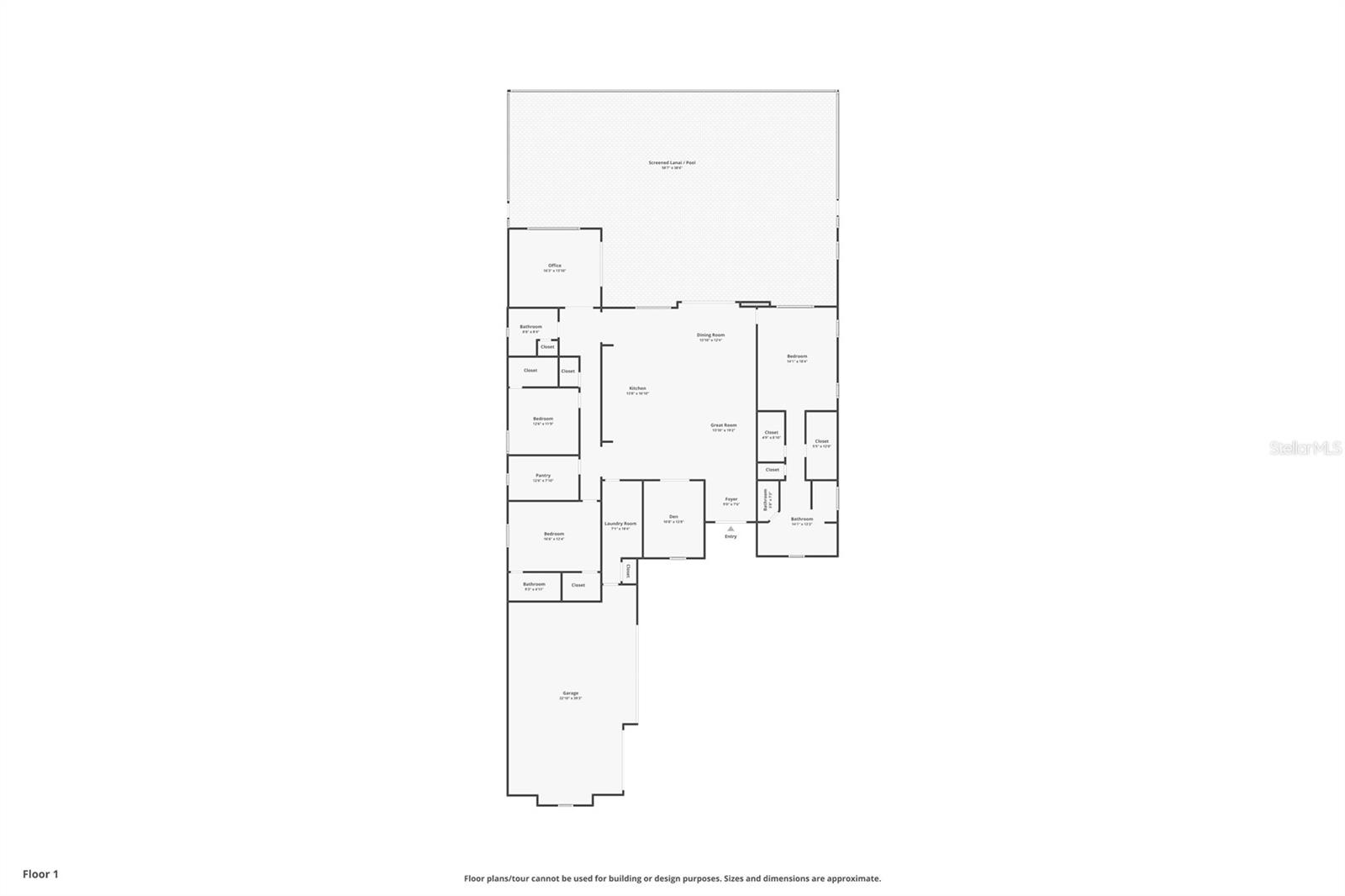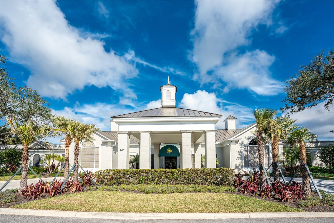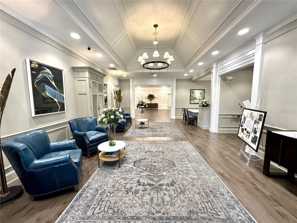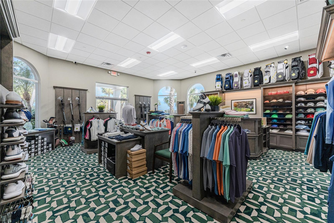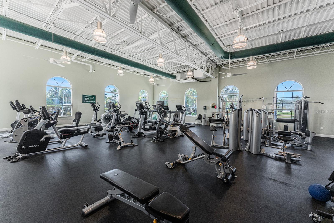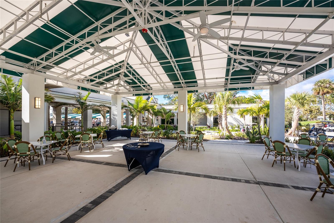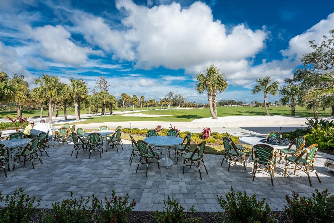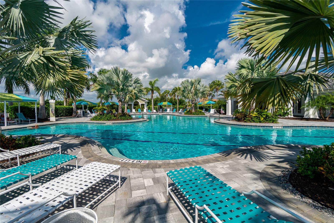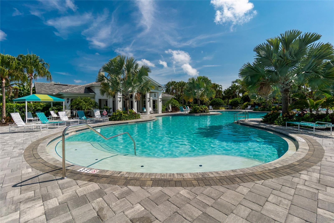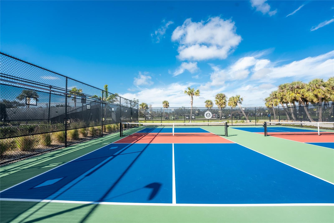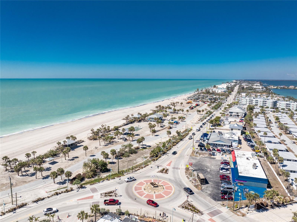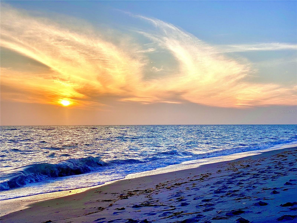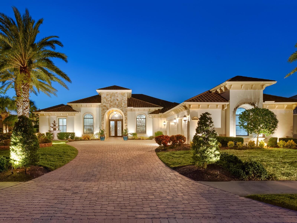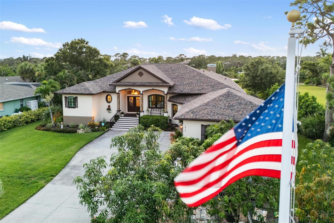10628 Nicklaus Court, ENGLEWOOD, FL 34223
Property Photos
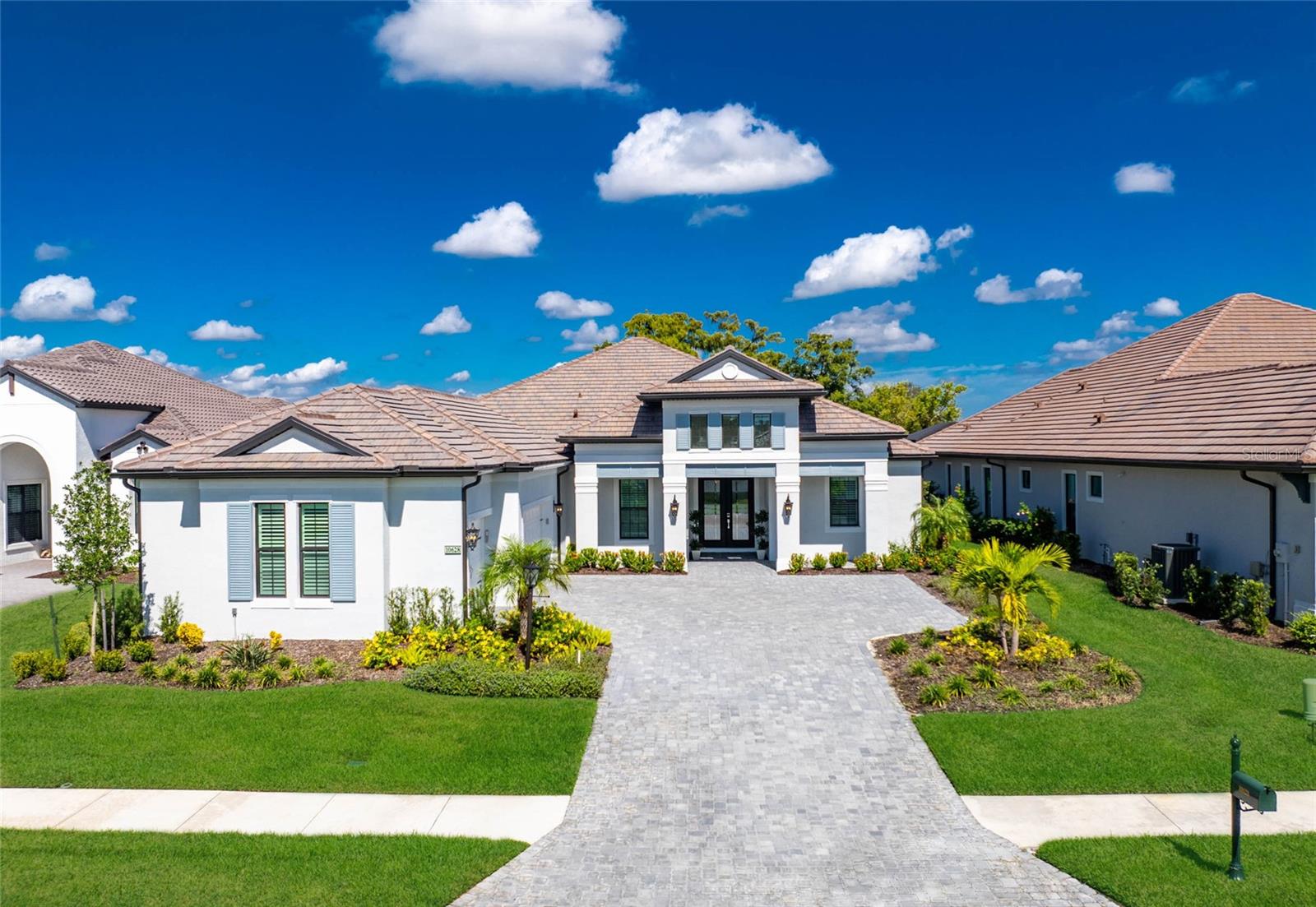
Would you like to sell your home before you purchase this one?
Priced at Only: $1,575,000
For more Information Call:
Address: 10628 Nicklaus Court, ENGLEWOOD, FL 34223
Property Location and Similar Properties
- MLS#: D6144469 ( Residential )
- Street Address: 10628 Nicklaus Court
- Viewed: 11
- Price: $1,575,000
- Price sqft: $341
- Waterfront: No
- Year Built: 2024
- Bldg sqft: 4622
- Bedrooms: 3
- Total Baths: 3
- Full Baths: 3
- Garage / Parking Spaces: 3
- Days On Market: 7
- Additional Information
- Geolocation: 26.9966 / -82.365
- County: SARASOTA
- City: ENGLEWOOD
- Zipcode: 34223
- Subdivision: Boca Royale Un 17
- Provided by: RE/MAX ALLIANCE GROUP
- Contact: Karin Dubbs
- 941-473-8484

- DMCA Notice
-
DescriptionLuxurious Pebble Beach Model in Boca Royale Golf & Country Club Step into refined elegance with this semi custom Pebble Beach model, located in the exclusive St. Lucia neighborhood within the gates of Boca Royale Golf & Country Club. Completed in October of 2024 by Neal Signature Homes, this fully upgraded home offers over 3,000 square feet of impeccably designed living space, featuring three bedrooms, three full bathrooms, a spacious office/den, and beloved Club Room. From the moment you enter, youre welcomed by an expansive great room showcasing tray ceilings, crown molding and a modern stone accent wall. Pocket sliding glass doors seamlessly open to an oversized lanai, creating a perfect indoor outdoor flow ideal for entertaining or relaxing. The lanai features a built in kitchen with granite countertops, natural gas grill, stainless steel hood vent, beverage refrigerator, overlooking a stunning heated saltwater pool complete with a tanning shelf, four soothing waterfalls, auto fill for water level and a chiller for year round comfort. The panoramic screen enclosure frames sweeping golf course views, providing a true resort like experience in your own backyard. The gourmet kitchen is designed with the chef in mind, offering a WiFi enabled GE Caf appliance package with a natural gas cooktop, built in double oven with convection microwave, designer vent hood, and 42 inch upper cabinets. Beautiful granite countertops offer both style and durability, while a massive butlers pantry provides generous prep space and storage. The primary suite is a private retreat, complete with two lavish walk in closets, designed with custom organizers and a spa inspired en suite bathroom featuring dual vanities, an oversized walk in shower, and a relaxing garden tub. A private guest suite with its own full bathroom and walk in closet ensures comfort and privacy for visitors. The second guest bedroom features a walk in closet and an adjoining full bath with a glass enclosed shower. Toward the back of the home, the Club Room provides a peaceful space with views of the pool and golf course, easily adaptable for a media room or additional office. Throughout the home, thoughtful upgrades elevate both form and function. Hurricane Impact Windows and Doors offer peace of mind, while Smart Home Technology enhances convenience and energy efficiency. Additional features include a three car garage, an expansive dedicated laundry room with utility sink, cabinetry and storage closet, a tankless water heater, central vacuum system with kitchen kick plate, plantation shutters, custom blinds and built in surround sound speakers. Located within the amenity rich Boca Royale Golf & Country Club, residents enjoy access to a heated community pool, a modern fitness center and a vibrant calendar of social events. Optional golf and racquet memberships, including tennis and pickleball are available. The par 71, 18 hole course is complete with a driving range and practice green. Unwind at the 19th Hole for a laidback lunch, dinner or drinks. Indulge in savory cuisine overlooking the lush golf course in the Fairway Dining Room. The community also features a dog park with separate areas for large and small breeds, perfect for pet lovers. This exceptional home is just minutes from multiple Gulf Coast beaches, making it the perfect blend of luxury, leisure, and coastal living. Furniture and dcor are available for purchase as a separate package. Make this luxurious home yours!
Payment Calculator
- Principal & Interest -
- Property Tax $
- Home Insurance $
- HOA Fees $
- Monthly -
For a Fast & FREE Mortgage Pre-Approval Apply Now
Apply Now
 Apply Now
Apply NowFeatures
Building and Construction
- Builder Model: Pebble Beach
- Builder Name: Neal Communities
- Covered Spaces: 0.00
- Exterior Features: Outdoor Grill, Outdoor Kitchen, Rain Gutters, Sidewalk, Sliding Doors
- Flooring: Ceramic Tile
- Living Area: 3035.00
- Roof: Tile
Garage and Parking
- Garage Spaces: 3.00
- Open Parking Spaces: 0.00
Eco-Communities
- Pool Features: Heated, In Ground, Lighting, Salt Water, Screen Enclosure
- Water Source: Public
Utilities
- Carport Spaces: 0.00
- Cooling: Central Air
- Heating: Central
- Pets Allowed: Yes
- Sewer: Public Sewer
- Utilities: BB/HS Internet Available, Electricity Connected, Natural Gas Connected, Phone Available, Public, Sewer Connected, Sprinkler Recycled, Underground Utilities, Water Connected
Amenities
- Association Amenities: Clubhouse, Fence Restrictions, Fitness Center, Gated, Golf Course, Maintenance, Optional Additional Fees, Pickleball Court(s), Pool, Spa/Hot Tub, Tennis Court(s)
Finance and Tax Information
- Home Owners Association Fee Includes: Guard - 24 Hour, Pool, Maintenance Grounds, Management, Private Road
- Home Owners Association Fee: 416.94
- Insurance Expense: 0.00
- Net Operating Income: 0.00
- Other Expense: 0.00
- Tax Year: 2024
Other Features
- Appliances: Bar Fridge, Built-In Oven, Cooktop, Dishwasher, Disposal, Microwave, Range Hood, Refrigerator, Tankless Water Heater, Washer
- Association Name: Castle Property Management
- Association Phone: 941-475-6464
- Country: US
- Furnished: Negotiable
- Interior Features: Ceiling Fans(s), Central Vaccum, Coffered Ceiling(s), Crown Molding, Eat-in Kitchen, High Ceilings, Open Floorplan, Split Bedroom, Stone Counters, Thermostat, Walk-In Closet(s), Window Treatments
- Legal Description: LOT 833, BOCA ROYALE UNIT 17, PB 56 PG 32-40
- Levels: One
- Area Major: 34223 - Englewood
- Occupant Type: Owner
- Parcel Number: 0484060006
- View: Golf Course
- Views: 11
- Zoning Code: RSF3
Similar Properties
Nearby Subdivisions
0000
1309 Resteiner Heights
1414 South Wind Harbor
2217 Tropical Breeze Estates
Acreage
Admirals Point Condo
Allenwood
Alston Haste
Arlington Cove
Artist Acres
Artists Enclave
Bay View Manor
Bay Vista Blvd
Bay Vista Blvd Add 03
Bayview Gardens
Bayvista Boulevardenglewood
Boca Royale
Boca Royale Englewood Golf Vi
Boca Royale Ph 1
Boca Royale Ph 1 Un 14
Boca Royale Ph 2 3
Boca Royale Ph 2 Un 12
Boca Royale Un 12 Ph 2
Boca Royale Un 13
Boca Royale Un 16
Boca Royale Un 17
Boca Royaleenglewood Golf Vill
Breezewood
Brucewood
Caroll Wood Estates
Chadwicks Resub 1
Clintwood Acres
Creek Lane Sub
Dalelake Estates
Deer Creek Cove
Deercreek Park
East Englewood
Eden Harbor
Englewood
Englewood Gardens
Englewood Homeacres 1st Add
Englewood Homeacres Lemon Bay
Englewood Isles
Englewood Isles Sub
Englewood Of
Englewood Park Amd Of
Englewood Pines
Englewood Shores
Englewood Shores Sub
Englewood Sub Of Grove Lt 90
Englewwod View
Foxwood
Gulf Coast Groves Sub
Gulf Coast Park
Gulfridge That Pt
H A Ainger
Heasley Thomas E Sub
Keyway Place
Lammps 1st Add
Lamps Add 01
Lasbury Pineacres Englewood
Lemon Bay Estates
Lemon Bay Park
Longlake Estates
Manor Haven
Not Applicable
Overbrook Gardens
Oxford Manor
Oxford Manor 2nd Add
Oxford Manor 3rd Add
Park Forest
Park Forest Ph 1
Park Forest Ph 5
Park Forest Ph 6a
Paulsen Place
Pelican Shores
Piccadilly Ests
Pine Haven
Pine Lake Dev
Pine Manor
Pineland Sub
Point Of Pines
Port Charlotte Plaza Sec 07
Prospect Park Sub Of Blk 15
Prospect Park Sub Of Blk 5
Punta Nova 1st Add
Riverside
Riverside Park
Rock Creek Park
Rock Creek Park 3rd Add
S J Chadwicks
Shores At Stillwater
Sj Chadwicks Ne
Smithfield Sub
South Wind Harbor
Stanley Lampp Sub First Add
Stillwater
Sunset Bay
The S 88.6 Ft To The N 974.6 F
Tyler Darling Add 01
Windsor Villas

- Natalie Gorse, REALTOR ®
- Tropic Shores Realty
- Office: 352.684.7371
- Mobile: 352.584.7611
- Fax: 352.799.3239
- nataliegorse352@gmail.com





