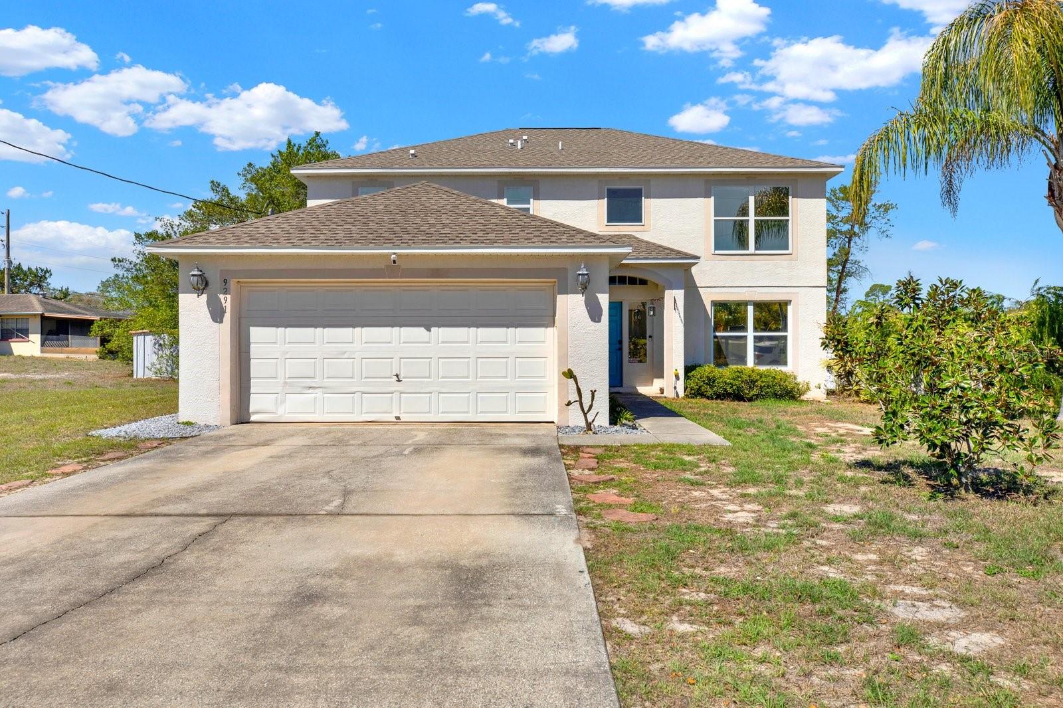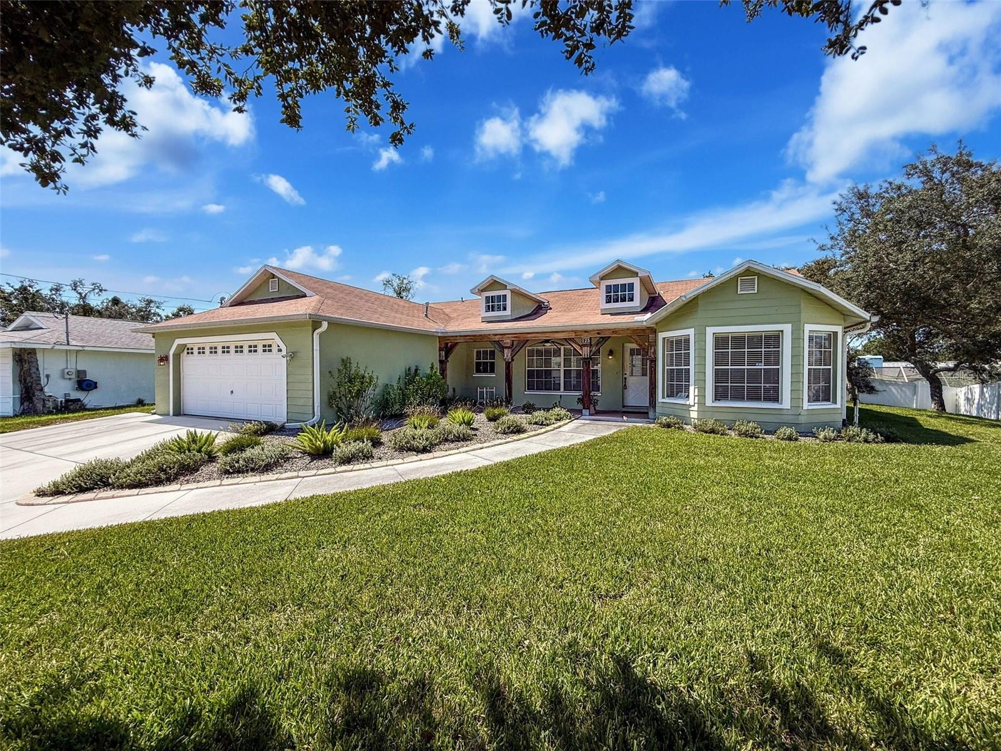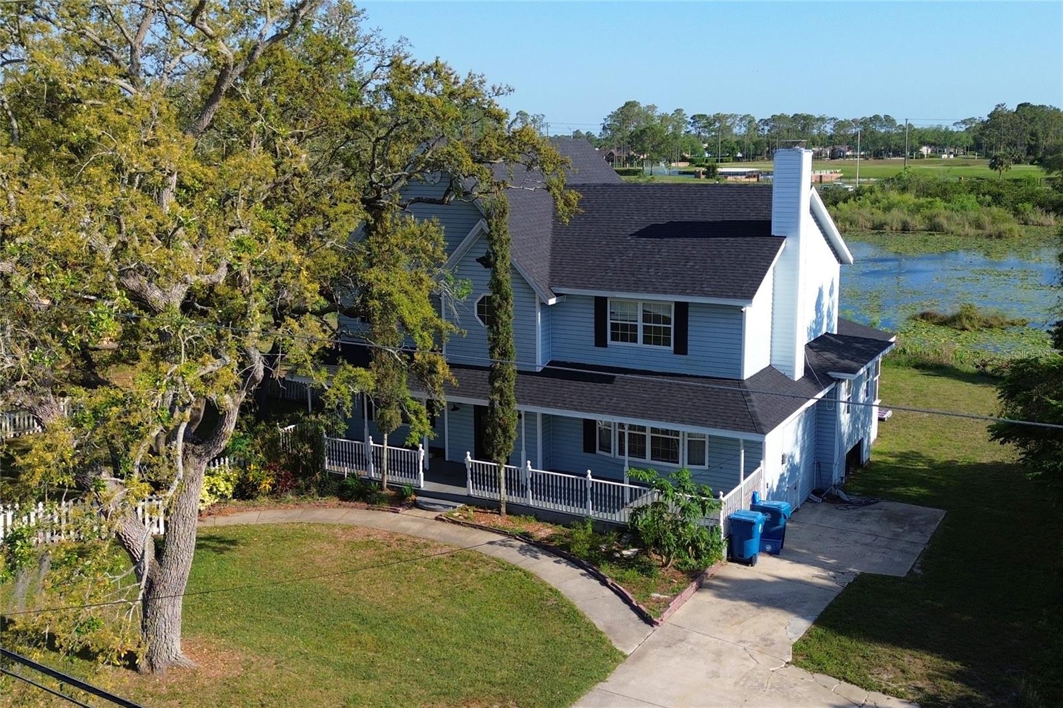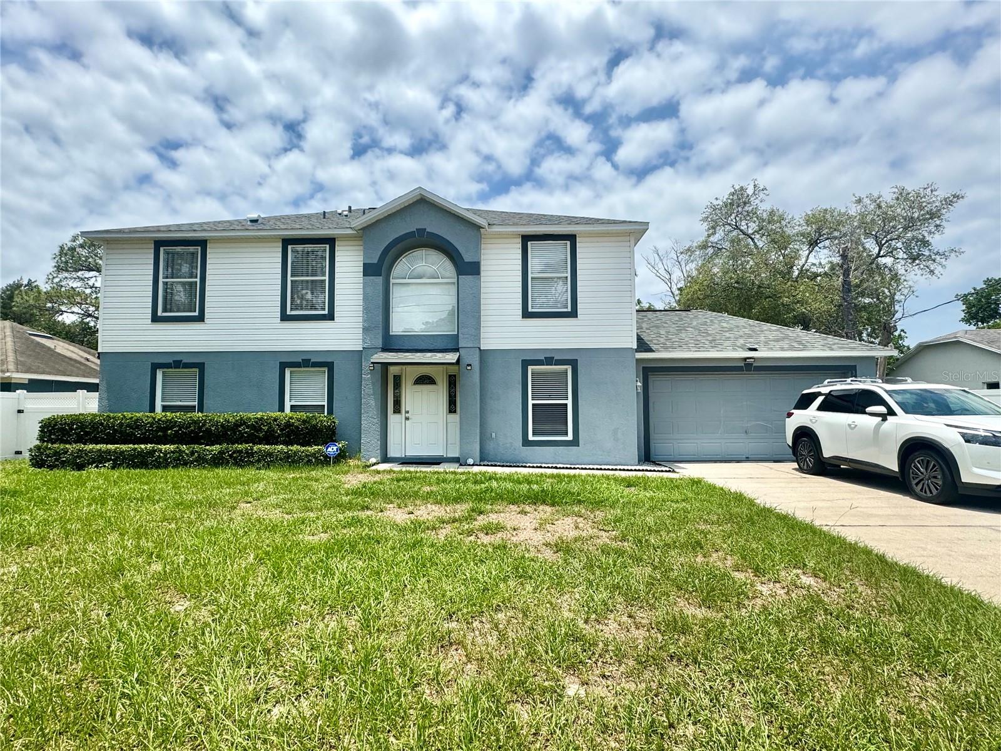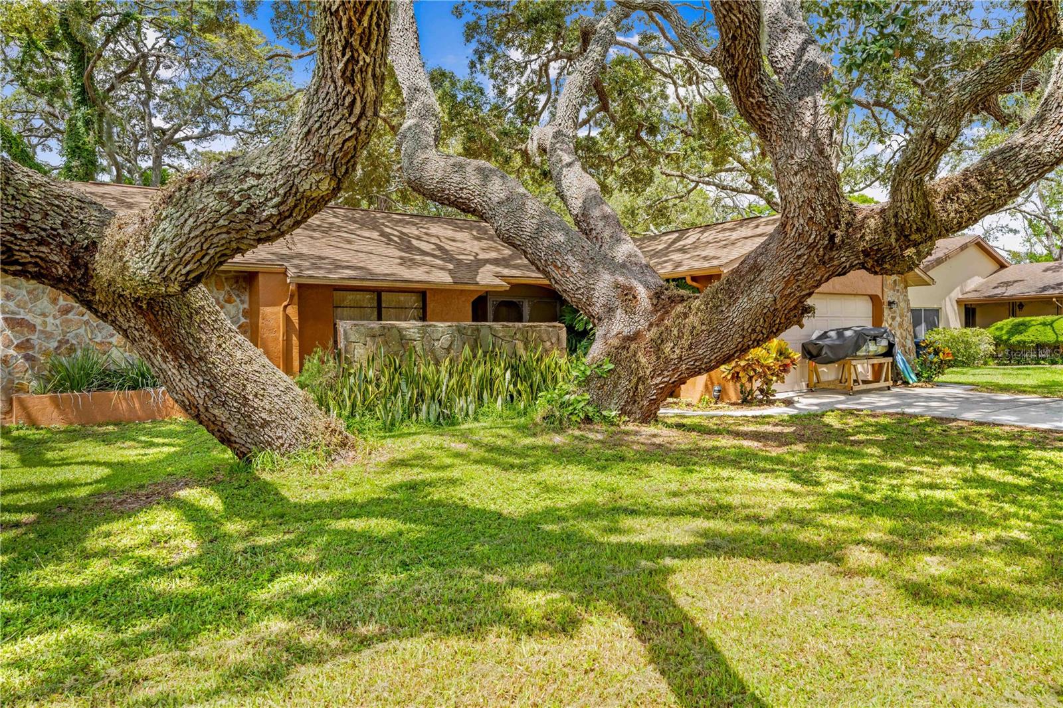6288 Airmont Drive, Spring Hill, FL 34606
Property Photos

Would you like to sell your home before you purchase this one?
Priced at Only: $350,000
For more Information Call:
Address: 6288 Airmont Drive, Spring Hill, FL 34606
Property Location and Similar Properties
- MLS#: 2250583 ( Residential )
- Street Address: 6288 Airmont Drive
- Viewed: 151
- Price: $350,000
- Price sqft: $140
- Waterfront: No
- Year Built: 1977
- Bldg sqft: 2497
- Bedrooms: 3
- Total Baths: 2
- Full Baths: 2
- Garage / Parking Spaces: 2
- Additional Information
- Geolocation: 28 / -83
- County: HERNANDO
- City: Spring Hill
- Zipcode: 34606
- Subdivision: Spring Hill Unit 1
- Elementary School: Deltona
- Middle School: Fox Chapel
- High School: Weeki Wachee
- Provided by: Keller Williams-Elite Partners

- DMCA Notice
-
DescriptionBeautiful 3 Bedroom Home 2 Full Bathrooms And A Oversize 2 Car Garage With 506 Sq. Ft. Enter The Home From The Front Porch To Lead Glass Front Dual Entry Doors Hall Closet Formal Living And Dining Rooms Eat In Kitchen With Dual Sinks Plus A Huge Great Room With French Doors The Main Bedroom Has A Walk In Closet Dual Sinks And Tiled Walk In Shower The 2nd. Bedroom Also Has A Walk In Closet Extras Include Roof 2022, Septic Field Replaced, Newer Ac, Wood Interior Doors, Ceiling Fans, Inside laundry With Wall Cabinets, Attic Storage, Open Floor Plan Call Today For A Showing.
Payment Calculator
- Principal & Interest -
- Property Tax $
- Home Insurance $
- HOA Fees $
- Monthly -
For a Fast & FREE Mortgage Pre-Approval Apply Now
Apply Now
 Apply Now
Apply NowFeatures
Building and Construction
- Fencing: Chain Link
- Flooring: Carpet, Laminate
- Roof: Shingle
Land Information
- Lot Features: Few Trees
School Information
- High School: Weeki Wachee
- Middle School: Fox Chapel
- School Elementary: Deltona
Garage and Parking
- Parking Features: Attached, Garage, RV Access/Parking
Eco-Communities
- Water Source: Public
Utilities
- Cooling: Central Air
- Heating: Central
- Sewer: Septic Tank
- Utilities: Cable Available
Finance and Tax Information
- Tax Year: 2024
Other Features
- Appliances: Dishwasher, Disposal, Electric Oven, Microwave
- Interior Features: Ceiling Fan(s), Double Vanity, Eat-in Kitchen, Entrance Foyer, Open Floorplan, Walk-In Closet(s), Split Plan
- Legal Description: SPRING HILL UNIT 1 BLK 38 LOT 4
- Levels: One
- Style: Ranch
- Views: 151
- Zoning Code: PDP
Similar Properties
Nearby Subdivisions
Berkeley Manor
Berkeley Manor Phase I
Berkeley Manor Unit 4 Ph 2
Forest Oaks
Forest Oaks Unit 1
Forest Oaks Unit 4
N/a
Not On List
Spring Hill
Spring Hill Un 4
Spring Hill Unit 1
Spring Hill Unit 1 Repl 2
Spring Hill Unit 15
Spring Hill Unit 2
Spring Hill Unit 21
Spring Hill Unit 22
Spring Hill Unit 25
Spring Hill Unit 26
Spring Hill Unit 3
Spring Hill Unit 4
Spring Hill Unit 4 Blk 188 Lot
Spring Hill Unit 5
Spring Hill Unit 6
Spring Hill Unit 8
Timber Pines
Timber Pines (village At)
Timber Pines Pn Gr Vl
Timber Pines Pn Gr Vl Tr 6 1a
Timber Pines Pn Gr Vl Tr 6 2b
Timber Pines Tr 11 Un 1
Timber Pines Tr 11 Un 2
Timber Pines Tr 12 Un 2
Timber Pines Tr 13
Timber Pines Tr 13 Un 1a
Timber Pines Tr 13 Un 2a
Timber Pines Tr 16 Un 2
Timber Pines Tr 2 Un 1
Timber Pines Tr 20
Timber Pines Tr 21 Un 1
Timber Pines Tr 21 Un 2
Timber Pines Tr 22 Un 1
Timber Pines Tr 22 Un 2
Timber Pines Tr 23 Un 1
Timber Pines Tr 23 Un 2
Timber Pines Tr 24
Timber Pines Tr 25
Timber Pines Tr 27
Timber Pines Tr 29
Timber Pines Tr 33 Ph 1
Timber Pines Tr 33 Ph 2
Timber Pines Tr 34
Timber Pines Tr 35
Timber Pines Tr 37
Timber Pines Tr 38 Un 1
Timber Pines Tr 39
Timber Pines Tr 40
Timber Pines Tr 43
Timber Pines Tr 46 Ph 1
Timber Pines Tr 47 Un 1
Timber Pines Tr 5 Un 1
Timber Pines Tr 54
Timber Pines Tr 55
Timber Pines Tr 56
Timber Pines Tr 60-61 U1 Repl1
Timber Pines Tr 61 Un 3 Ph1 Rp
Timber Pines Tr 61 Un 3 Ph2
Timber Pines Tr 62
Timber Pines Tr 8 Un 2a - 3
Timber Pines Tract 35 Lot 3
Tmbr Pines Pn Gr Vl
Weeki Wachee Acres
Weeki Wachee Acres Add
Weeki Wachee Acres Add Un 1
Weeki Wachee Acres Add Un 3
Weeki Wachee Acres Unit 3
Weeki Wachee Heights
Weeki Wachee Heights Unit 1
Weeki Wachee Woodlands
Weeki Wachee Woodlands Un 1

- Natalie Gorse, REALTOR ®
- Tropic Shores Realty
- Office: 352.684.7371
- Mobile: 352.584.7611
- Fax: 352.799.3239
- nataliegorse352@gmail.com







































