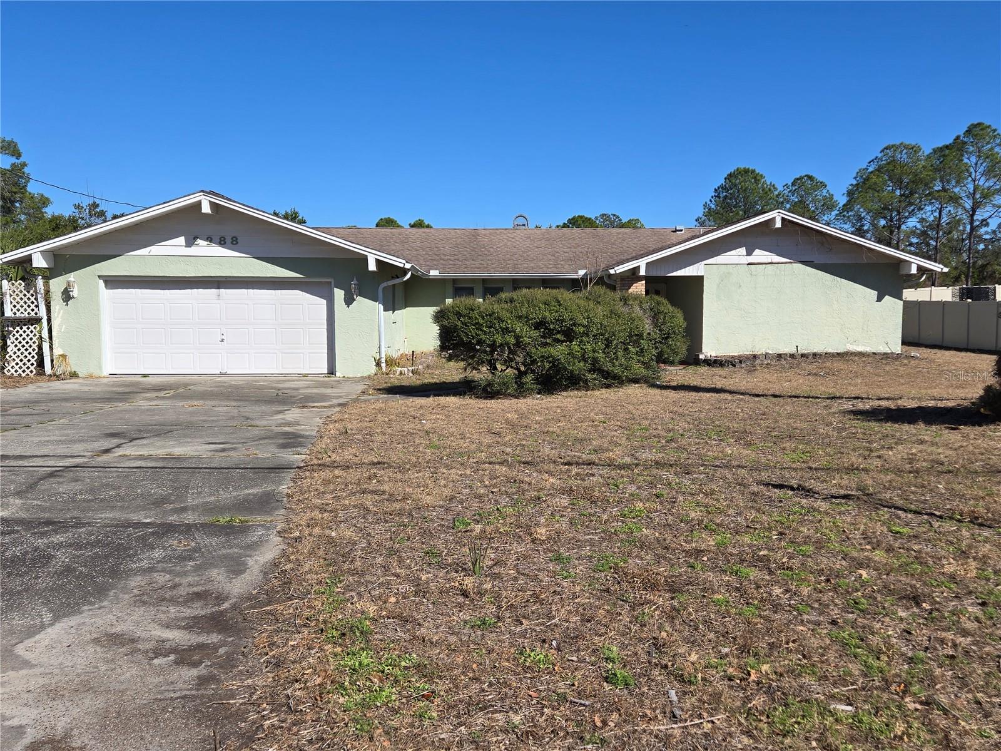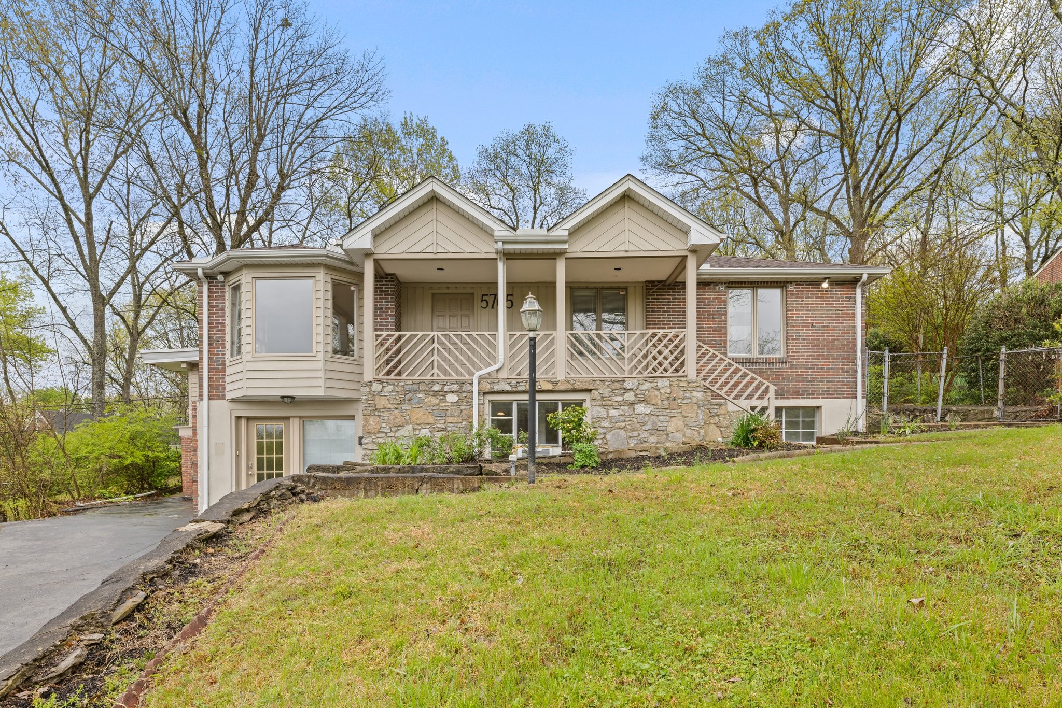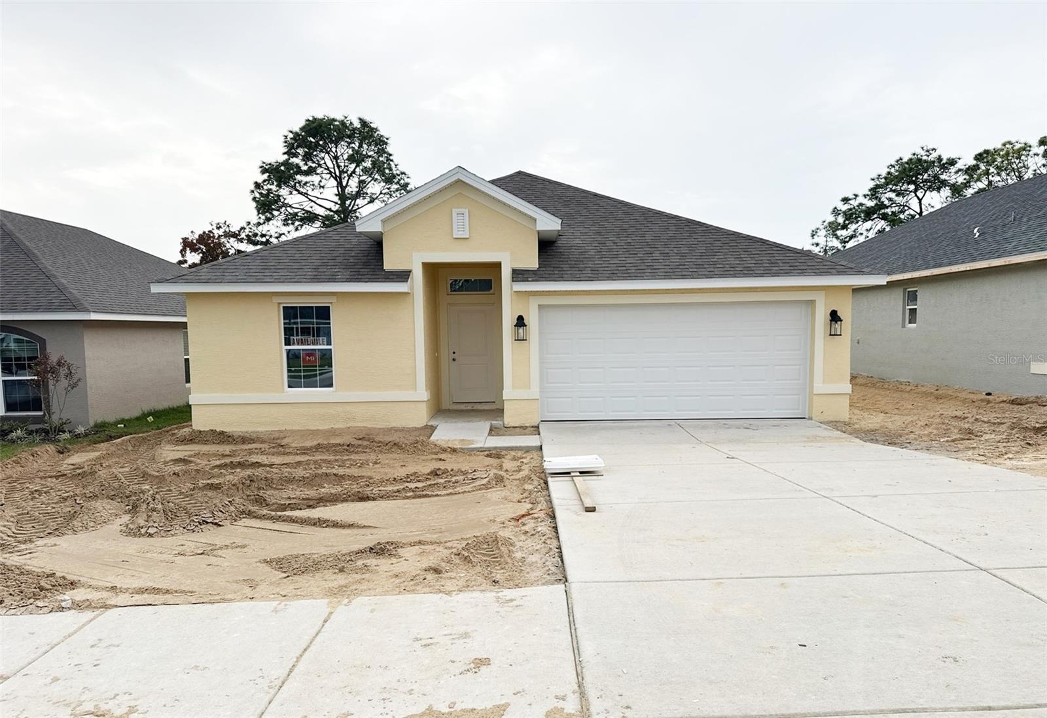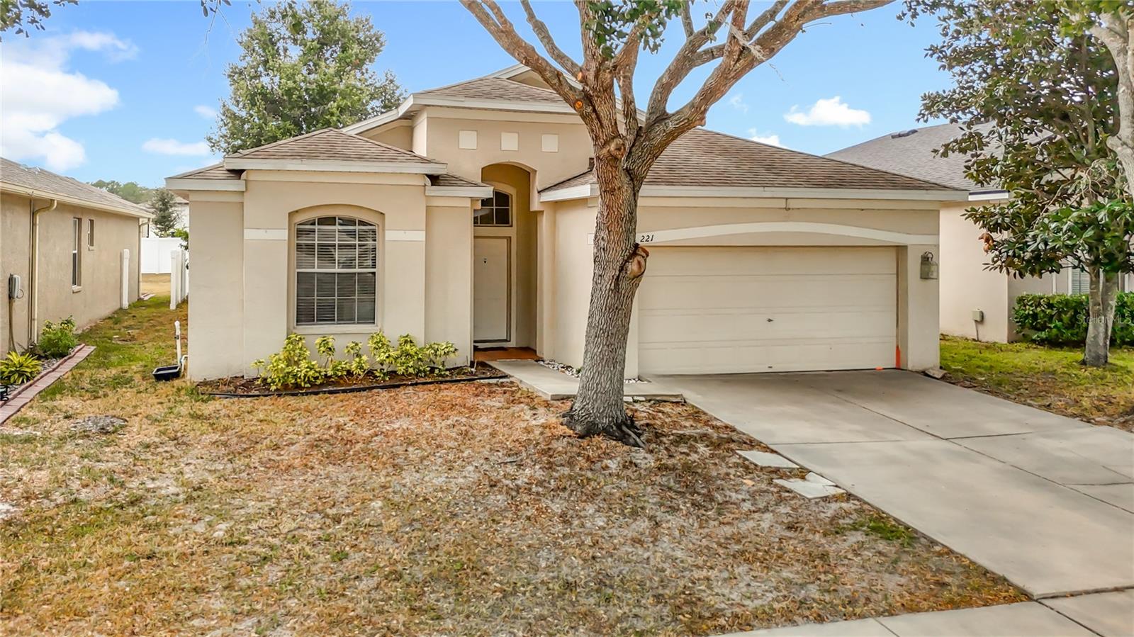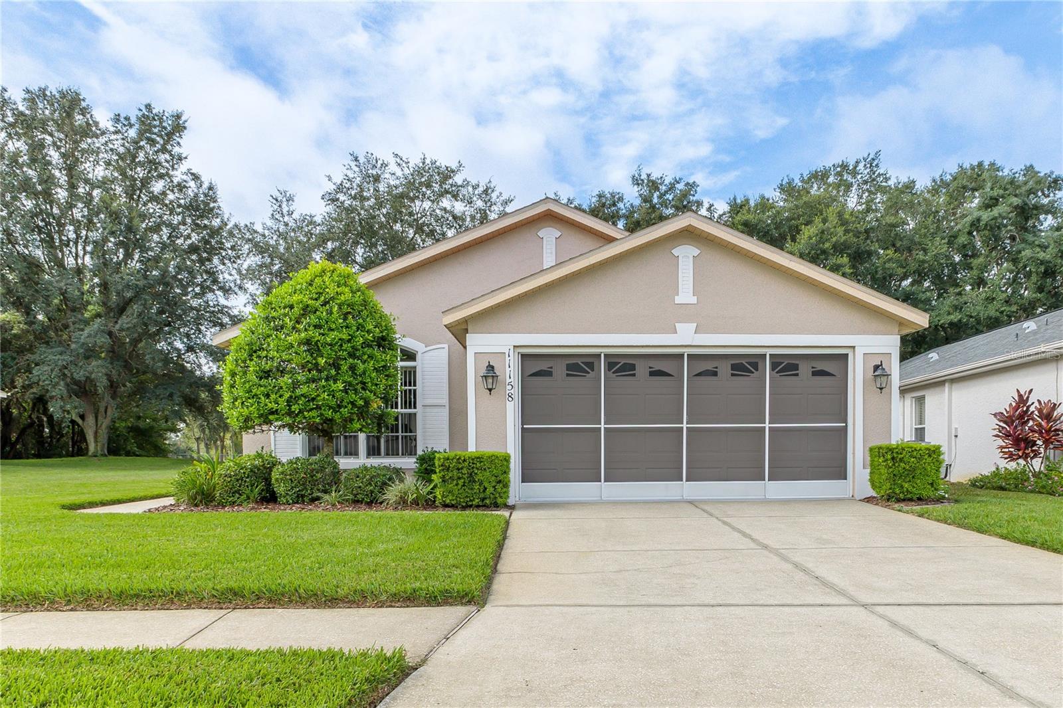11409 Deercroft Court, Spring Hill, FL 34609
Active
Property Photos

Would you like to sell your home before you purchase this one?
Priced at Only: $249,900
For more Information Call:
Address: 11409 Deercroft Court, Spring Hill, FL 34609
Property Location and Similar Properties
- MLS#: 2253499 ( Single Family )
- Street Address: 11409 Deercroft Court
- Viewed: 161
- Price: $249,900
- Price sqft: $144
- Waterfront: No
- Year Built: 2000
- Bldg sqft: 1736
- Bedrooms: 2
- Total Baths: 2
- Full Baths: 2
- Garage / Parking Spaces: 2
- Days On Market: 270
- Additional Information
- Geolocation: 28 / -83
- County: Hernando
- City: Spring Hill
- Zipcode: 34609
- Subdivision: Wellington At Seven Hills Ph 3
- Elementary School: Suncoast
- Middle School: Powell
- High School: Springstead
- Provided by: Exit Success Realty

- DMCA Notice
-
Description2/2/2 cardinal model home in the wellington, a 55+ community. Exterior features: first impression, classic look, maintained patio home. Neat, clean landscaping, beds with curbing concrete painted drive and walkway stone and wood chip mulch private backyard with view of dra, peaceful green space fully screeded lanai lets in fresh air forward facing side entrance interior features: 2 bedroom, cardinal model, features a whopping 1736 square feet of living space, allowing for both formal and informal living spaces formal living space features a cozy sitting area, great for a library or conversational furniture grouping and a formal dining room large enough for a full dining room set. Wood laminate flooring throughout living spaces foyer with coat closet the open and informal living space features a family room, breakfast nook and bar and a spacious kitchen with granite counter tops, tile backsplash, tile floor, stainless steel appliances, pantry and plenty of indirect and pendant lighting. Neutral paint and plenty of natural light throughout. Bedrooms: master suite features a large bedroom, plenty large enough for a king set, with sliders that let in plenty of natural light, a walk in closet, double vanity, tile floor, updated lighting and mirrors, a combination tub and shower with tile surround and a linen closet. It's a split bedroom plan with the guest bedroom and bath up front. The guest bedroom has an arched window with reflective window film. Both bedrooms are carpeted. The guest bath has been remodeled, lots of tile, a walk in shower and an updated vanity sink, mirror and light fixture. Lanai and other features: your lanai is located directly off the family room, surrounded by screened walls for maximum air flow, painted floor, fan and light fixture and wired with power. Great, green, private and peaceful views. Indoor laundry with laundry sink. Two car garage. New hvac in 2021 come see this fabulous listing and explore the stunning community, known for its wide, beautifully landscaped streets and sidewalks. Enjoy peace of mind with a 24 hour manned security gatehouse. Residents have access to a year round heated pool, bar and grill, tennis and pickleball courts, a billiard room, a library and computer center, bocce courts, and numerous social events. Experience the wellington lifestyle at its finest.
Payment Calculator
- Principal & Interest -
- Property Tax $
- Home Insurance $
- HOA Fees $
- Monthly -
For a Fast & FREE Mortgage Pre-Approval Apply Now
Apply Now
 Apply Now
Apply NowFeatures
Finance and Tax Information
- Possible terms: Cash, Conventional, VA Loan
Other Features
- Views: 161
Similar Properties
Nearby Subdivisions
Arbor Meadows
Avalon West
Avalon West Ph 1
Avalon West Ph 2
Ayers Heights
Barony Woods East
Barony Woods Ph 2
Barony Woods Ph 3
Barony Woods Phase 2
Barony Woods Phase 3
Barrington At Sterling Hill
Barringtonsterling Hill
Barringtonsterling Hill Un 2
Barringtonsterling Hills
Barringtonsterling Hills Ph3 U
Brookview Villas
Caldera
Caldera Phases 3 4
East Linden Estate
East Linden Estates
El Pico Unrec
Hernando Highlands Unrec
N/a
Not On List
Oaks (the) Unit 5
Oaks The
Padrons West Linden Estates
Pine Bluff
Pinebluff
Pristine Place Ph 1
Pristine Place Ph 2
Pristine Place Ph 3
Pristine Place Ph 4
Pristine Place Ph 5
Pristine Place Phase 1
Pristine Place Phase 2
Pristine Place Phase 3
Pristine Place Phase 4
Pristine Place Phase 5
Rainbow Woods
Sand Ridge
Sand Ridge Ph 1
Sand Ridge Ph 2
Silverthorn
Silverthorn Ph 1
Silverthorn Ph 2a
Silverthorn Ph 2b
Silverthorn Ph 3
Silverthorn Ph 4a
Spring Hill
Spring Hill 2nd Replat Of
Spring Hill Un 8
Spring Hill Unit 10
Spring Hill Unit 11
Spring Hill Unit 12
Spring Hill Unit 13
Spring Hill Unit 14
Spring Hill Unit 15
Spring Hill Unit 16
Spring Hill Unit 18
Spring Hill Unit 18 1st Rep
Spring Hill Unit 20
Spring Hill Unit 24
Spring Hill Unit 3
Spring Hill Unit 4
Spring Hill Unit 7
Spring Hill Unit 9
Sterling Hill
Sterling Hill Ph 1a
Sterling Hill Ph 1b
Sterling Hill Ph 2a
Sterling Hill Ph 2b
Sterling Hill Ph 3
Sterling Hill Ph1a
Sterling Hill Ph1b
Sterling Hill Ph2a
Sterling Hill Ph2b
Sterling Hills Ph3 Un1
Sterling Hills Phase 1b
Sunhill
Sunset Landing
The Oaks
Unrecorded
Verano - The Estates
Verano Ph 1
Verano Ph 2
Verano Phase 1
Villages At Avalon 3b2
Villages At Avalon 3b3
Villages At Avalon Ph 1
Villages At Avalon Ph 2a
Villages At Avalon Ph 2b East
Villages At Avalon Ph 2b West
Villages At Avalon Phase 3b-3
Villages At Avalon Phase 3b3
Villages At Avalon Phase Iv
Villages Of Avalon
Villages Of Avalon Ph 3a
Villages Of Avalon Ph 3b1
Villagesavalon Ph Iv
Villas Of Spring Hill
Wellington At Seven Hills
Wellington At Seven Hills Ph 1
Wellington At Seven Hills Ph 2
Wellington At Seven Hills Ph 3
Wellington At Seven Hills Ph 4
Wellington At Seven Hills Ph 6
Wellington At Seven Hills Ph 7
Wellington At Seven Hills Ph 8
Wellington At Seven Hills Ph 9
Wellington At Seven Hills Ph5a
Wellington At Seven Hills Ph5d
Wellington At Seven Hills Ph7
Wellington At Seven Hills Ph8
Wellington At Seven Hills Ph9
Whiting Estates
Whiting Estates Phase 2
Wyndsor Place

- Natalie Gorse, REALTOR ®
- Tropic Shores Realty
- Office: 352.684.7371
- Mobile: 352.584.7611
- Mobile: 352.799.3239
- nataliegorse352@gmail.com


