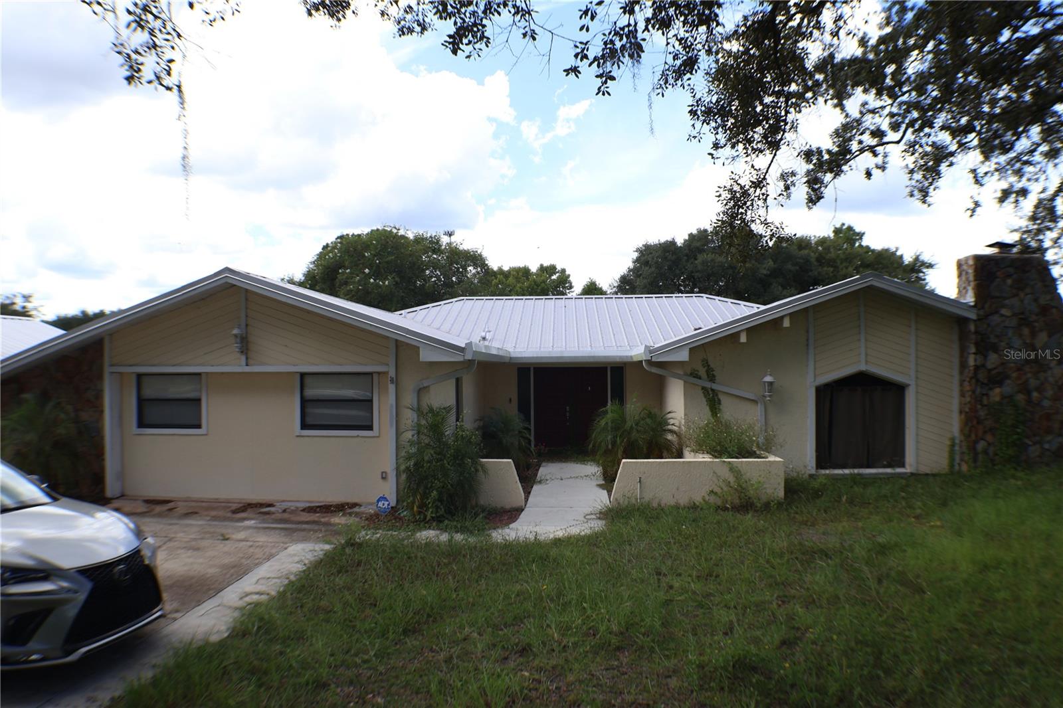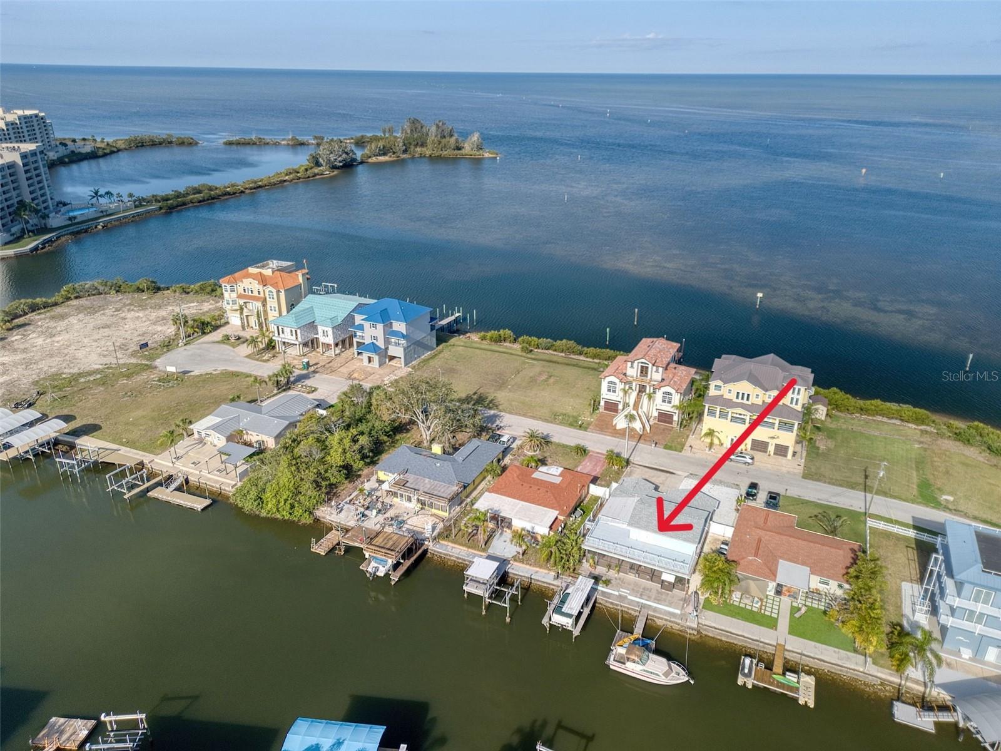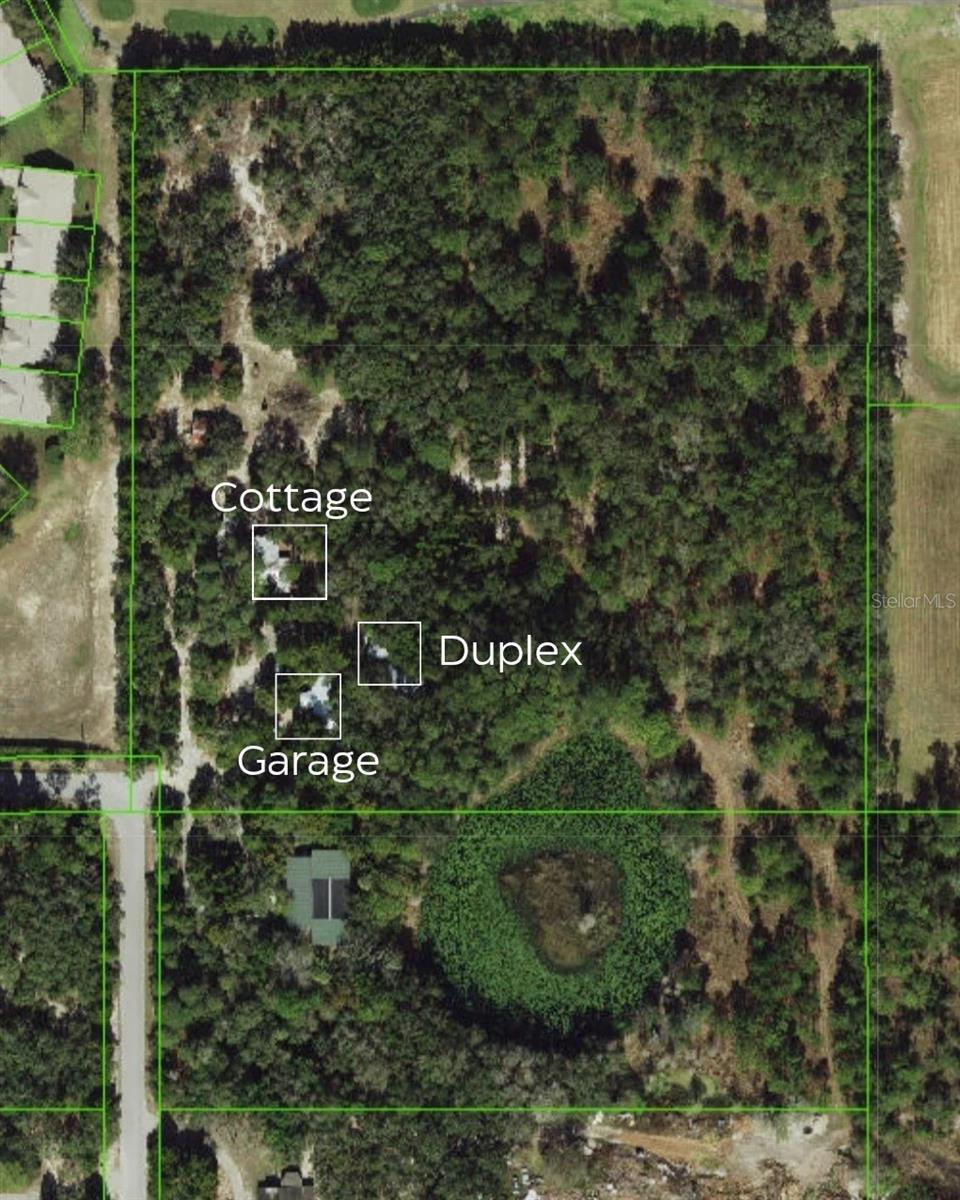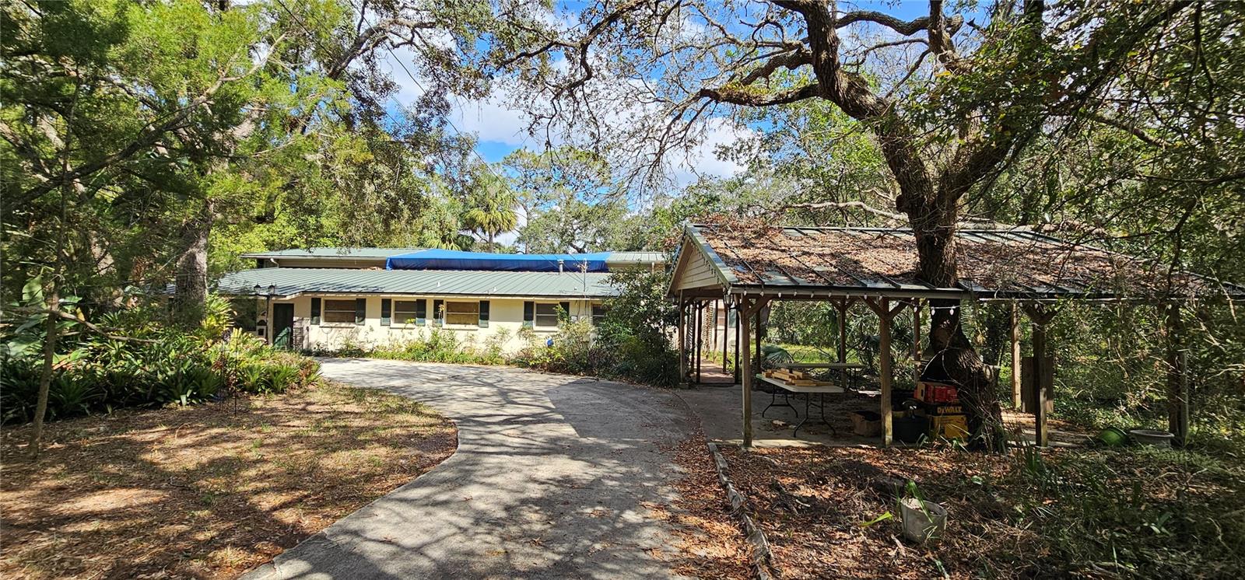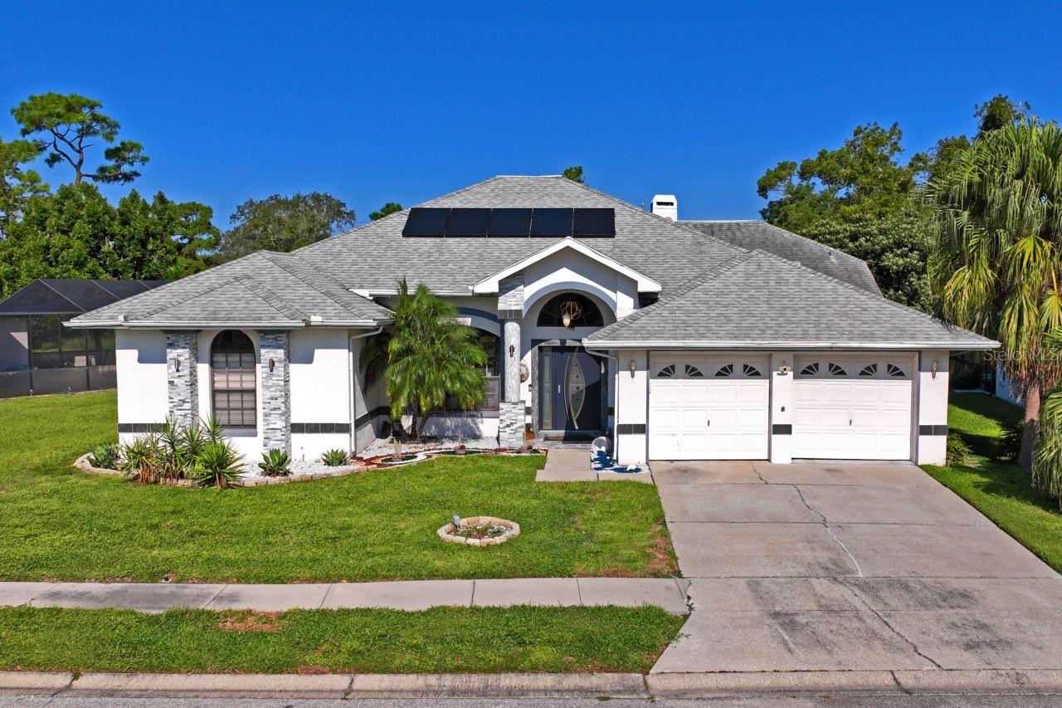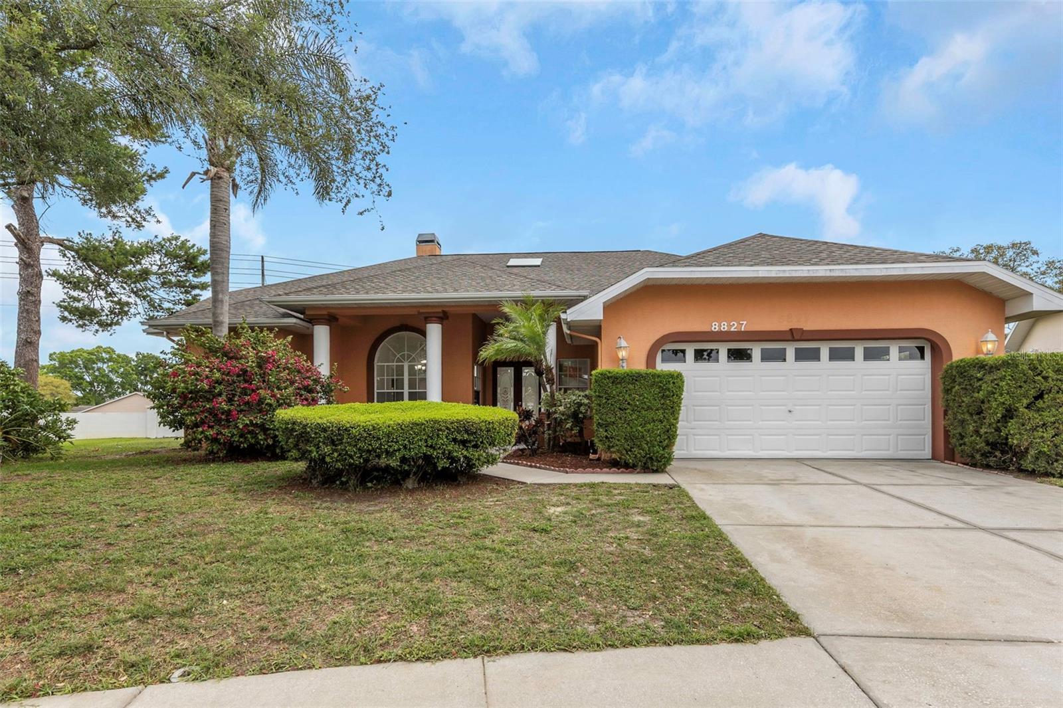10094 Bankston Drive, Hudson, FL 34667
Property Photos

Would you like to sell your home before you purchase this one?
Priced at Only: $432,000
For more Information Call:
Address: 10094 Bankston Drive, Hudson, FL 34667
Property Location and Similar Properties
- MLS#: 2253988 ( Residential )
- Street Address: 10094 Bankston Drive
- Viewed: 176
- Price: $432,000
- Price sqft: $171
- Waterfront: No
- Year Built: 2016
- Bldg sqft: 2529
- Bedrooms: 4
- Total Baths: 3
- Full Baths: 3
- Garage / Parking Spaces: 2
- Additional Information
- Geolocation: 28 / -83
- County: PASCO
- City: Hudson
- Zipcode: 34667
- Subdivision: Not In Hernando
- Elementary School: Not Zoned for Hernando
- Middle School: Not Zoned for Hernando
- High School: Not Zoned for Hernando
- Provided by: Dalton Wade Inc

- DMCA Notice
-
DescriptionSTUNNING 4 bedroom, 3 full bathrooms, split and open floor plan home with CUSTOM features! Welcome to your dream home that offers a blend of comfort, stylish design and outdoor luxury! Nestled in the quiet, desirable neighborhood of Briar Oaks in Hudson, this home boasts an open and spacious floor plan for both entertaining and everyday living. The heart of the home is a beautiful open kitchen with granite counter tops, stainless steel appliances, a large island with bar seating, and ample cabinetry. The adjoining living room and dining room flow seamlessly, filled with natural light and offering direct access to your backyard oasis. Step outside to your custom designed pool area, where relaxing next to your waterfall will feel like resort style living which is heated and maintained with salt chlorinator. Housing this beautiful pool is a custom built screen enclosure which makes enjoying this area year round perfect for entertaining and unwinding any time! The upstairs has a separate extra large loft area perfect for a family room and gaming room! The primary suite is a serene retreat with a walk in closet and ensuite bath that includes dual vanity, a soaking tub and a large walk in shower. 2 additional bedrooms and a hallway bathroom provide ample space for family and guests OR there is a full bathroom and bedroom downstairs for added convenience and privacy. Additional highlights: 2 car garage, inside laundry, tile and laminate through high traffic areas and new carpet in the rest of the home. Many of the areas have been recently touched fresh paint. There is a low HOA, No CDD fees, community playground, with convenient access to schools, shopping, Gulf Beaches and dining. Come and see your forever home TODAY!
Payment Calculator
- Principal & Interest -
- Property Tax $
- Home Insurance $
- HOA Fees $
- Monthly -
For a Fast & FREE Mortgage Pre-Approval Apply Now
Apply Now
 Apply Now
Apply NowFeatures
Building and Construction
- Exterior Features: Storm Shutters
- Fencing: Back Yard, Privacy, Vinyl
- Flooring: Carpet, Laminate, Tile
- Roof: Shingle
Land Information
- Lot Features: Sprinklers In Front, Sprinklers In Rear
School Information
- High School: Not Zoned for Hernando
- Middle School: Not Zoned for Hernando
- School Elementary: Not Zoned for Hernando
Garage and Parking
- Parking Features: Garage, Garage Door Opener
Eco-Communities
- Pool Features: Heated, In Ground, Salt Water, Screen Enclosure, Waterfall
- Water Source: Public
Utilities
- Cooling: Central Air, Multi Units
- Heating: Central
- Sewer: Public Sewer
- Utilities: Cable Available, Electricity Connected, Sewer Connected, Water Connected
Amenities
- Association Amenities: Park
Finance and Tax Information
- Home Owners Association Fee: 75
- Tax Year: 2024
Other Features
- Appliances: Dishwasher, Disposal, Dryer, Electric Range, Electric Water Heater, Ice Maker, Microwave, Tankless Water Heater, Washer, Water Softener Owned
- Interior Features: Ceiling Fan(s), Double Vanity, Eat-in Kitchen, Kitchen Island, Open Floorplan, Pantry, Primary Bathroom -Tub with Separate Shower, Split Plan
- Legal Description: Section 06, Township 24 South, Range 17 East of Pasco County, Florida
- Levels: Two
- Parcel Number: 06-24-17-0080-00400-0060
- Style: Patio Home, Traditional, Other
- Views: 176
- Zoning Code: R1C
Similar Properties
Nearby Subdivisions
Acreage
Arlington Woods Ph 1b
Autumn Oaks
Autumn Oaks Unit Two Pb 27 Pbs
Barrington Woods
Barrington Woods Ph 02
Barrington Woods Ph 06
Bayonet Point
Beacon Ridge Woodbine
Beacon Ridge Woodbine Village
Beacon Woods Bear Creek
Beacon Woods Coachwood Village
Beacon Woods East
Beacon Woods East Sandpiper
Beacon Woods East Villages
Beacon Woods East Vlgs 16 17
Beacon Woods East Vlgs 16 & 17
Beacon Woods Fairway Village
Beacon Woods Greenside Village
Beacon Woods Greenwood Village
Beacon Woods Pinewood Village
Beacon Woods Village
Beacon Woods Village 07
Beacon Woods Village 9d
Bella Terra
Berkeley Manor
Berkley Village
Berkley Woods
Bolton Heights West
Briar Oaks Village 01
Briar Oaks Village 2
Briarwoods
Briarwoods Phase 1
Cape Cay
Clayton Village Ph 02
Country Club Estates
Di Paola Sub
Driftwood Isles
Emerald Fields
Fairway Oaks
Glenwood Village Condo
Golf Club Village
Gulf Coast Acres
Gulf Coast Hwy Est 1st Add
Gulf Coast Retreats
Gulf Harbor
Gulf Shores
Gulf Side Acres
Gulf Side Estates
Gulfside Terrace
Heritage Pines Village
Heritage Pines Village 01
Heritage Pines Village 02 Rep
Heritage Pines Village 03
Heritage Pines Village 04
Heritage Pines Village 05
Heritage Pines Village 06
Heritage Pines Village 07
Heritage Pines Village 11 20d
Heritage Pines Village 12
Heritage Pines Village 14
Heritage Pines Village 14 Unit
Heritage Pines Village 15
Heritage Pines Village 17
Heritage Pines Village 18
Heritage Pines Village 19
Heritage Pines Village 19 Unit
Heritage Pines Village 20
Heritage Pines Village 20 Unit
Heritage Pines Village 21 25
Heritage Pines Village 22
Heritage Pines Village 24
Heritage Pines Village 29
Highland Estates
Highland Hills
Highlands
Highlands Ph 01
Highlands Ph 02
Highlands Ph 2
Highlands Unrec
Holiday Estates
Hudson
Hudson Beach 1st Add
Hudson Beach Estates
Hudson Beach Estates Un 3 Add
Iuka
Killarney Shores Gulf
Lakeside Woodlands
Leisure Beach
Long Lake Estates
Marene Estates
Mill Creek
Millwood Village
Not Applicable
Not In Hernando
Not On List
Oak Lakes Ranchettes
Pleasure Isles
Pleasure Isles 1st Add
Pleasure Isles 2nd Add
Port Richey Land Co
Port Richey Land Co Sub
Ravenswood Village
Riviera Estates
Riviera Estates Rep
Rolling Oaks Estates
Sea Pine
Sea Pines
Sea Pines Sub
Sea Pines Unrec
Sea Ranch
Sea Ranch On Gulf
Sea Ranch On The Gulf
Spring Hill
Summer Chase
Suncoast Terrace
Sunset Estates
Sunset Island
The Estates
Vista Del Mar
Viva Villas
Viva Villas 1st Add
Waterway Shores
Windsor Mill

- Natalie Gorse, REALTOR ®
- Tropic Shores Realty
- Office: 352.684.7371
- Mobile: 352.584.7611
- Fax: 352.799.3239
- nataliegorse352@gmail.com
































