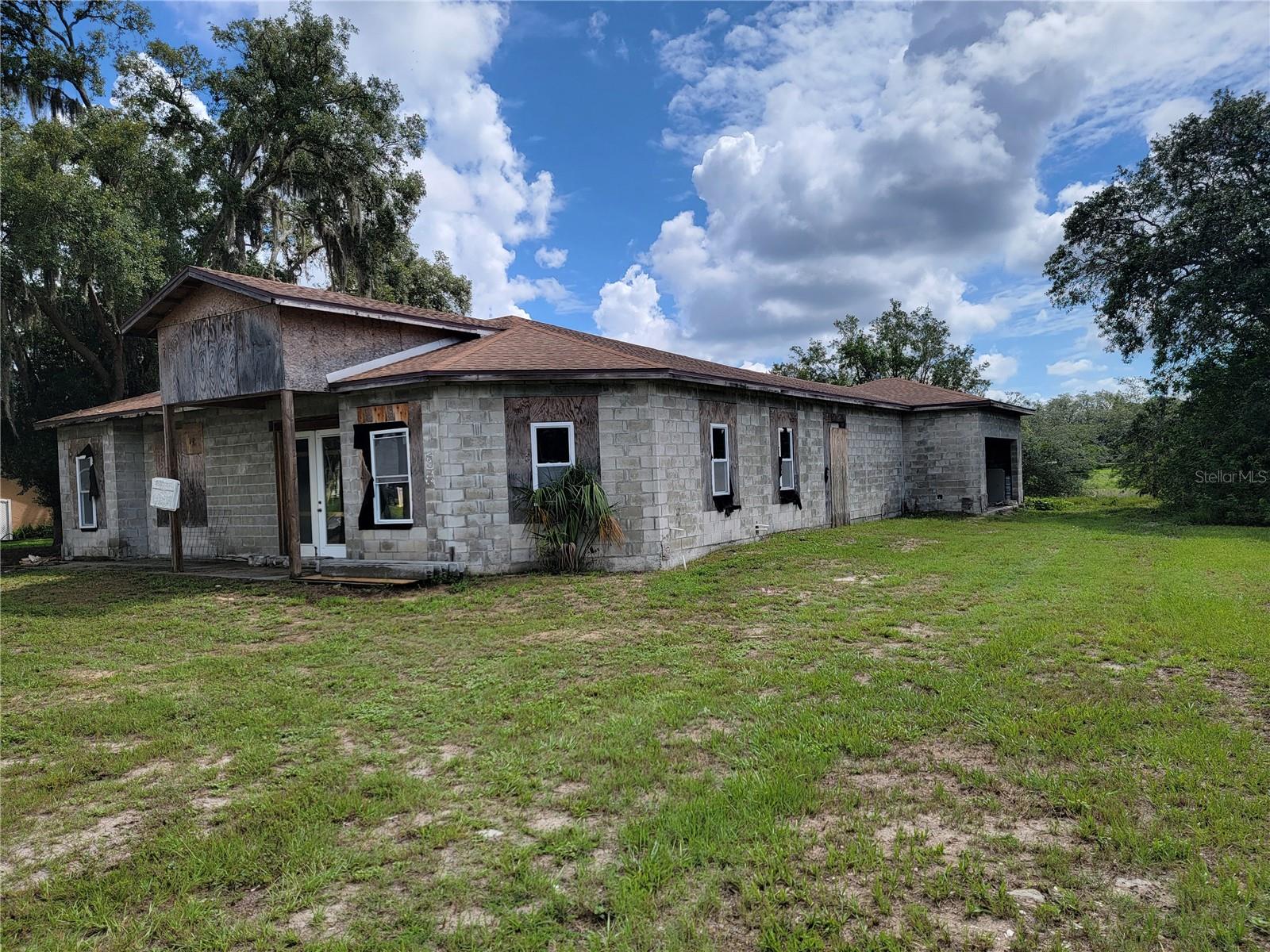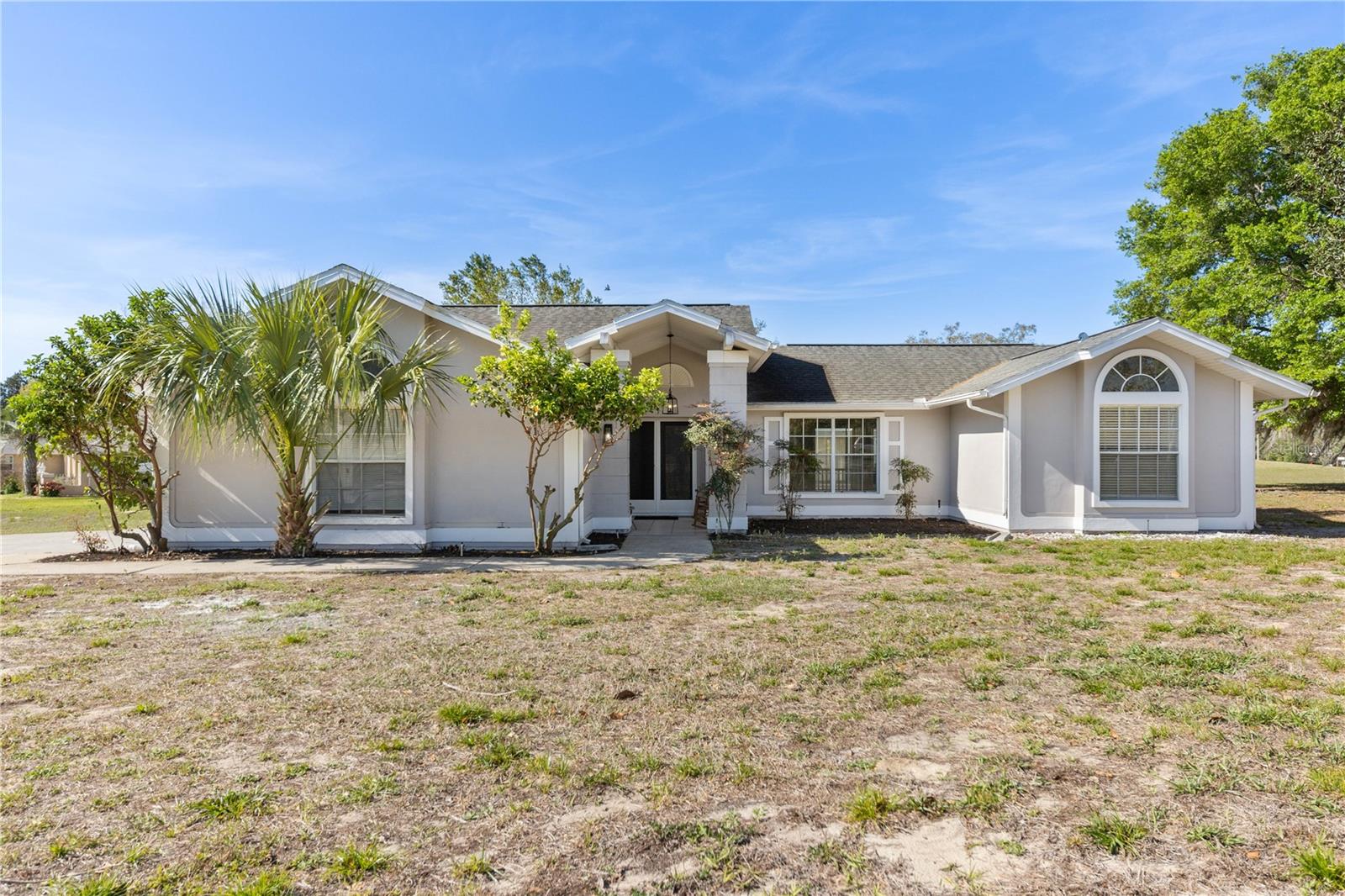9863 Deer Street, Spring Hill, FL 34608
Property Photos

Would you like to sell your home before you purchase this one?
Priced at Only: $495,000
For more Information Call:
Address: 9863 Deer Street, Spring Hill, FL 34608
Property Location and Similar Properties
- MLS#: 2254444 ( Residential )
- Street Address: 9863 Deer Street
- Viewed: 8
- Price: $495,000
- Price sqft: $232
- Waterfront: No
- Year Built: 2020
- Bldg sqft: 2137
- Bedrooms: 4
- Total Baths: 3
- Full Baths: 3
- Garage / Parking Spaces: 3
- Additional Information
- Geolocation: 28 / -83
- County: HERNANDO
- City: Spring Hill
- Zipcode: 34608
- Subdivision: Orchard Park Unit 3
- Elementary School: Explorer K
- Middle School: Explorer K
- High School: Springstead
- Provided by: EXP Realty LLC

- DMCA Notice
-
DescriptionThis custom built 2020 home blends luxury and functionality with dual primary suites, split floor plan, granite countertops, luxury tile flooring, crown molding, and a spacious 3 car garageincluding an air conditioned workshop. Enjoy peace of mind with a whole house generator powered by a buried propane tank. Custom built to allow propane access for a gas stove, dryer, and grill. Wired throughout with CAT 6 and coaxial cable, this home is ready for modern living. The large lot offers an expanded driveway and plenty of parking, while the lanai is prepped for outdoor entertaining with a sink rough in and propane hookup for Grill. A rare findschedule your showing today!
Payment Calculator
- Principal & Interest -
- Property Tax $
- Home Insurance $
- HOA Fees $
- Monthly -
For a Fast & FREE Mortgage Pre-Approval Apply Now
Apply Now
 Apply Now
Apply NowFeatures
Building and Construction
- Flooring: Tile
- Roof: Shingle
Land Information
- Lot Features: Dead End Street
School Information
- High School: Springstead
- Middle School: Explorer K-8
- School Elementary: Explorer K-8
Garage and Parking
- Parking Features: Garage, Garage Door Opener
Eco-Communities
- Water Source: Public
Utilities
- Cooling: Central Air, Electric
- Heating: Electric, Heat Pump
- Road Frontage Type: City Street
- Sewer: Public Sewer
- Utilities: Cable Connected, Electricity Connected, Sewer Connected, Water Connected, Propane
Finance and Tax Information
- Home Owners Association Fee: 201
- Tax Year: 2024
Other Features
- Appliances: Dishwasher, Disposal, Dryer, Electric Range, Electric Water Heater, Gas Water Heater, Ice Maker, Microwave, Refrigerator, Washer
- Association Name: Orchard Park III Homeowners Associations, Inc.
- Furnished: Unfurnished
- Interior Features: Ceiling Fan(s), Guest Suite, In-Law Floorplan, Kitchen Island, Open Floorplan, Primary Bathroom - Shower No Tub, Split Bedrooms, Walk-In Closet(s)
- Legal Description: Orchard Park Unit 3 Lot 12
- Levels: One
- Parcel Number: R24 223 17 2827 0000 0120
- Style: Ranch
- Zoning Code: City
Similar Properties
Nearby Subdivisions
Amidon Woods
El Pico Unrec
Golfers Club Est Unit 11
Golfers Club Estate
Links At Seven Hills
Links At Seven Hills Unit 10
Links At Seven Hills Unit 8
Links At Seven Hills Unit 9
N/a
Not On List
Oakridge Estates
Oakridge Estates Unit 1
Orchard Park
Orchard Park Unit 2
Orchard Park Unit 3
Rainbow Hills Estates
Reserve At Seven Hills
Reserve At Seven Hills Ph 2
Seven Hills
Seven Hills Unit 1
Seven Hills Unit 3
Seven Hills Unit 4
Seven Hills Unit 7
Skyland Pines
Solar Woods Estates
Spring Hill
Spring Hill Un 7
Spring Hill Un 8
Spring Hill Unit 1
Spring Hill Unit 10
Spring Hill Unit 14
Spring Hill Unit 15
Spring Hill Unit 16
Spring Hill Unit 17
Spring Hill Unit 18
Spring Hill Unit 20
Spring Hill Unit 21
Spring Hill Unit 22
Spring Hill Unit 22 Hernando S
Spring Hill Unit 23
Spring Hill Unit 25
Spring Hill Unit 25 Hernando S
Spring Hill Unit 25 Repl 4
Spring Hill Unit 26
Spring Hill Unit 4
Spring Hill Unit 5
Spring Hill Unit 6
Spring Hill Unit 7
Spring Hill Unit 8
Spring Hill Unit 9
Sprinh Hill
Sutton Place
Waterfall Place

- Natalie Gorse, REALTOR ®
- Tropic Shores Realty
- Office: 352.684.7371
- Mobile: 352.584.7611
- Fax: 352.584.7611
- nataliegorse352@gmail.com




