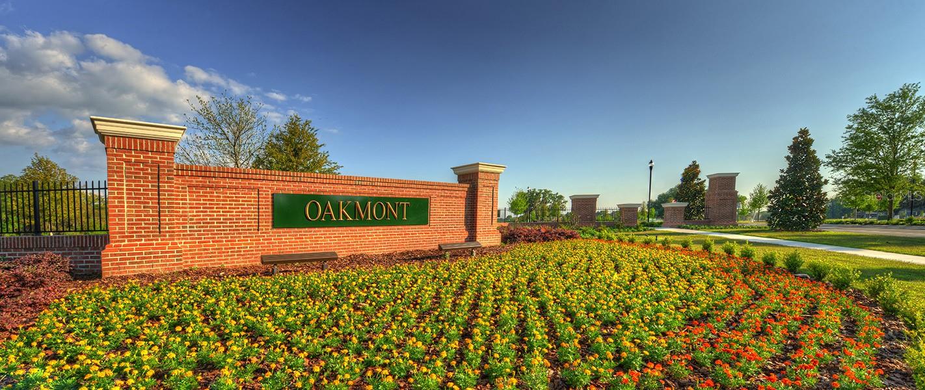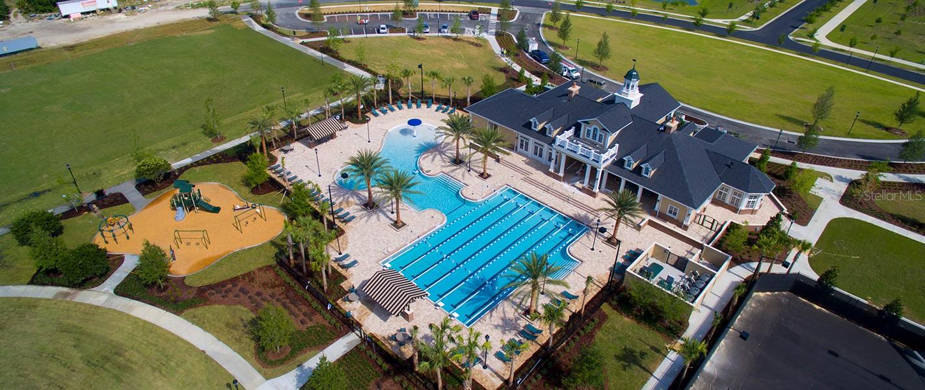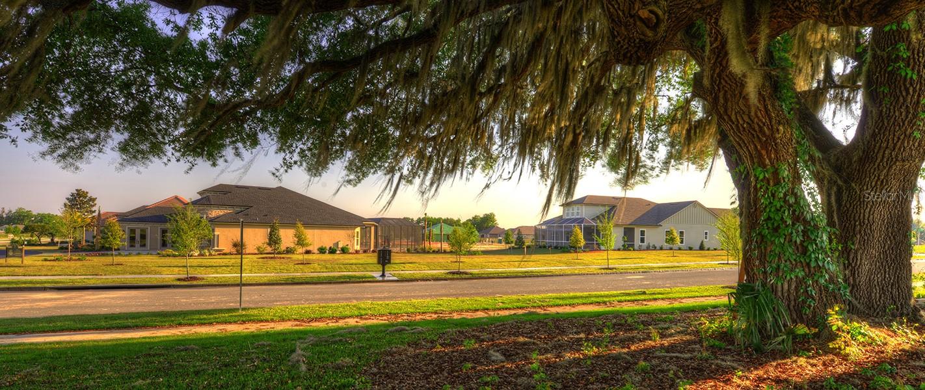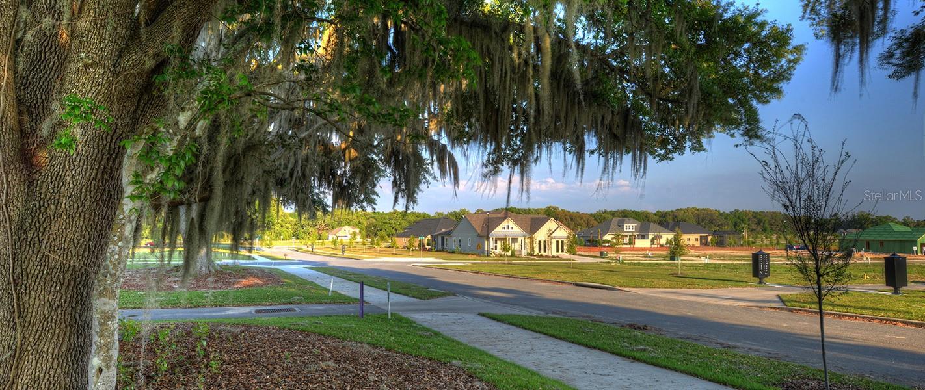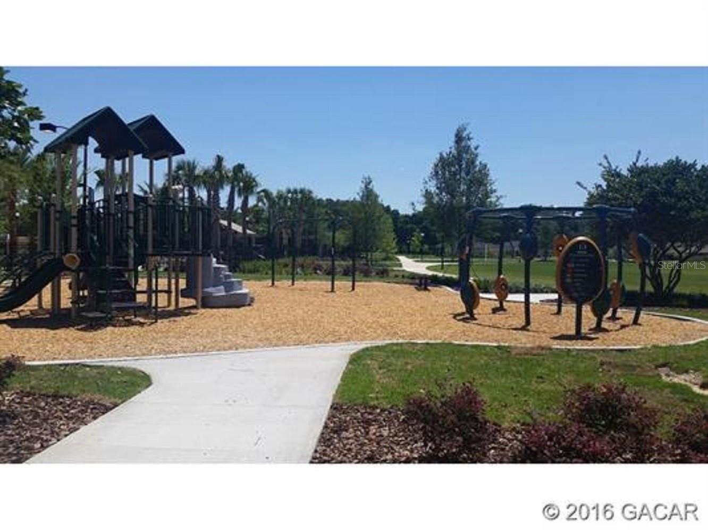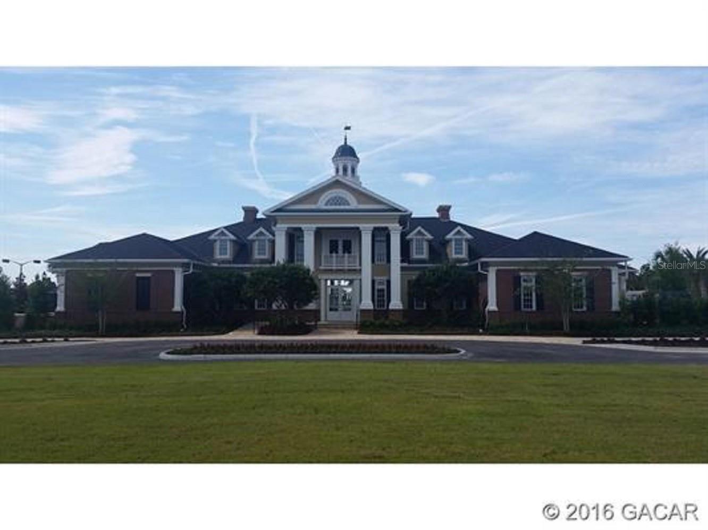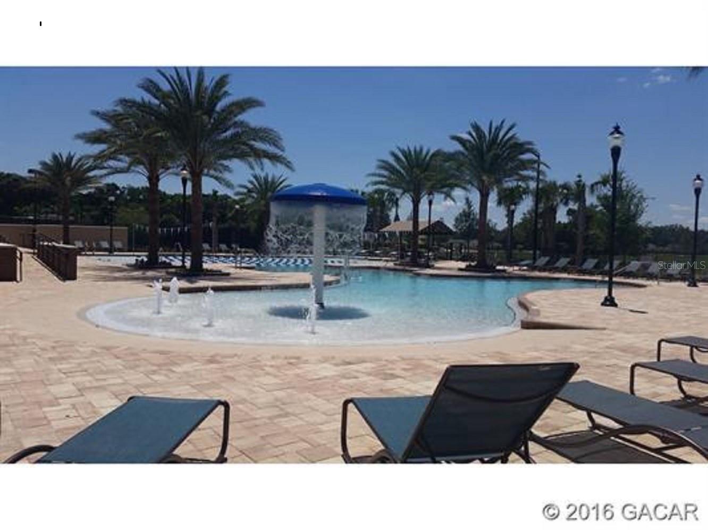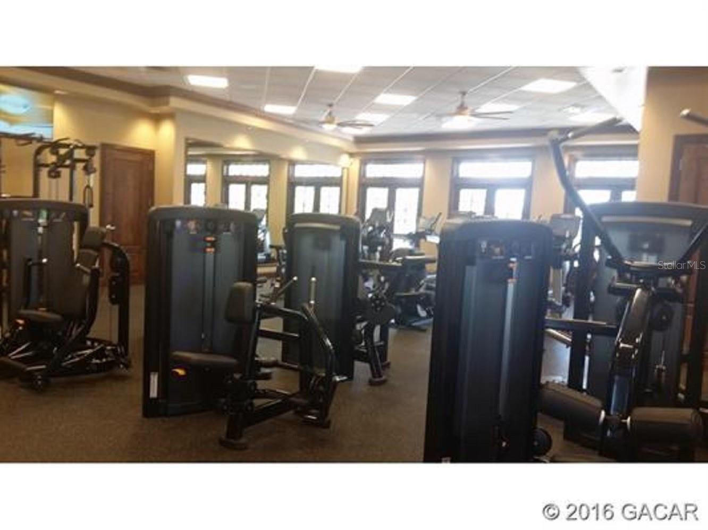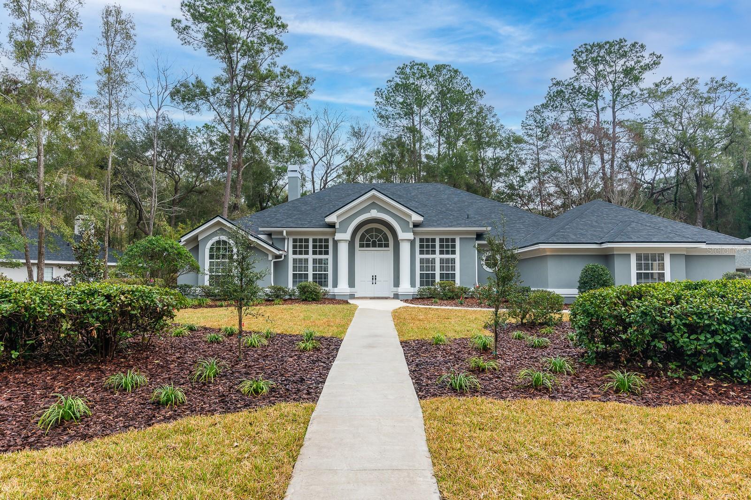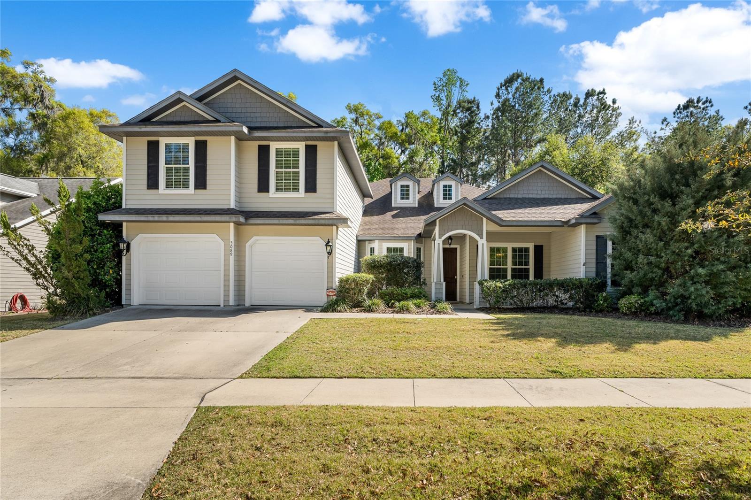2453 120th Terrace, GAINESVILLE, FL 32608
Property Photos
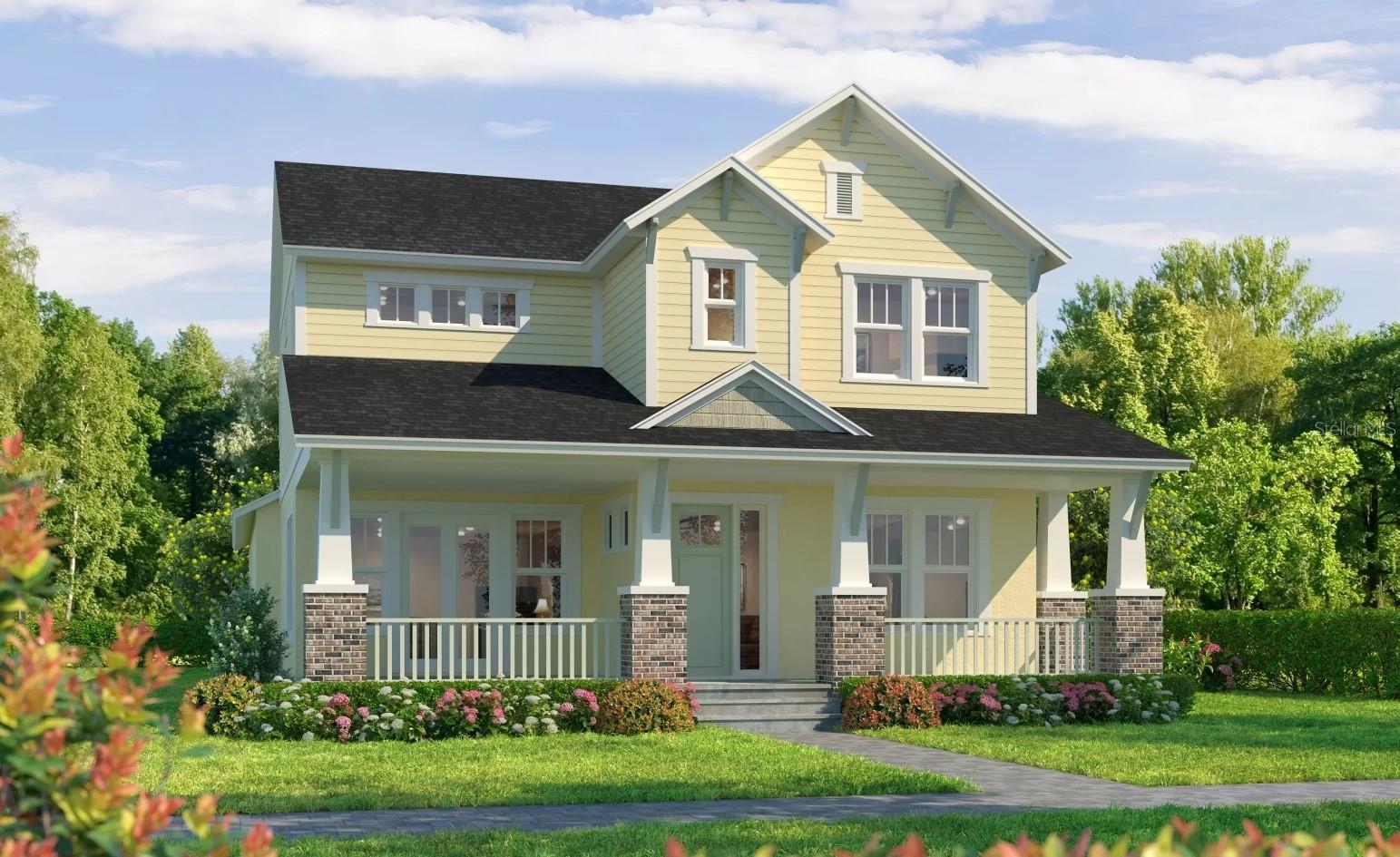
Would you like to sell your home before you purchase this one?
Priced at Only: $683,576
For more Information Call:
Address: 2453 120th Terrace, GAINESVILLE, FL 32608
Property Location and Similar Properties
- MLS#: GC522790 ( Residential )
- Street Address: 2453 120th Terrace
- Viewed: 61
- Price: $683,576
- Price sqft: $177
- Waterfront: No
- Year Built: 2024
- Bldg sqft: 3866
- Bedrooms: 4
- Total Baths: 4
- Full Baths: 3
- 1/2 Baths: 1
- Garage / Parking Spaces: 2
- Days On Market: 297
- Additional Information
- Geolocation: 29.6302 / -82.471
- County: ALACHUA
- City: GAINESVILLE
- Zipcode: 32608
- Subdivision: Oakmont
- Elementary School: Lawton M. Chiles Elementary Sc
- Middle School: Kanapaha Middle School AL
- High School: F. W. Buchholz High School AL
- Provided by: ICI SELECT REALTY
- Contact: Ali Kargar
- 386-366-0091

- DMCA Notice
-
DescriptionUnder Construction. Kauai is a home that combines style, functionality, and a connection to the outdoors through its inviting front porch. Upon entering, you'll find the heart of the home on the first floor along with the massive master suite, offering a private retreat with ample space for relaxation. Heading upstairs, you'll discover three additional bedrooms and two bathrooms, providing comfort and privacy for everyone. Whether you're enjoying quiet mornings on the porch or hosting gatherings in the spacious living areas, Kauai offers the perfect backdrop for creating lasting memories.
Payment Calculator
- Principal & Interest -
- Property Tax $
- Home Insurance $
- HOA Fees $
- Monthly -
For a Fast & FREE Mortgage Pre-Approval Apply Now
Apply Now
 Apply Now
Apply NowFeatures
Building and Construction
- Builder Model: Kauai - Craftsman
- Builder Name: ICI Gainesville Residential LLC
- Covered Spaces: 0.00
- Exterior Features: Irrigation System
- Flooring: Carpet, Luxury Vinyl, Tile
- Living Area: 2650.00
- Roof: Shingle
Property Information
- Property Condition: Under Construction
School Information
- High School: F. W. Buchholz High School-AL
- Middle School: Kanapaha Middle School-AL
- School Elementary: Lawton M. Chiles Elementary School-AL
Garage and Parking
- Garage Spaces: 2.00
- Open Parking Spaces: 0.00
- Parking Features: Driveway, Garage Door Opener
Eco-Communities
- Water Source: Public
Utilities
- Carport Spaces: 0.00
- Cooling: Central Air
- Heating: Electric, Natural Gas
- Pets Allowed: Number Limit
- Sewer: Public Sewer
- Utilities: Cable Available, Electricity Available, Natural Gas Available, Public, Underground Utilities
Amenities
- Association Amenities: Clubhouse, Fitness Center, Pool
Finance and Tax Information
- Home Owners Association Fee: 100.00
- Insurance Expense: 0.00
- Net Operating Income: 0.00
- Other Expense: 0.00
- Tax Year: 2023
Other Features
- Appliances: Disposal, Gas Water Heater, Tankless Water Heater
- Association Name: LELAND MNGMT
- Association Phone: 352.727.7939
- Country: US
- Interior Features: Cathedral Ceiling(s), Eat-in Kitchen, High Ceilings, Kitchen/Family Room Combo, Open Floorplan, Primary Bedroom Main Floor, Split Bedroom, Thermostat, Tray Ceiling(s), Walk-In Closet(s)
- Legal Description: OAKMONT PH 5B PB 39 PG 9 LOT 680 OR 5144/3250
- Levels: Two
- Area Major: 32608 - Gainesville
- Occupant Type: Vacant
- Parcel Number: 04427-111-680
- Views: 61
- Zoning Code: RESI
Similar Properties
Nearby Subdivisions
Brighton Park
Brytan
Brytan Ph 1
Country Club Estates
Country Club Manor
Country Club West
Eloise Gardens Ph 2
Finley Woods
Finley Woods Ph 1b
Finley Woods Ph 1c
Garison Way Ph 1
Garison Way Ph 2
Grand Preserve At Kanapaha
Greenleaf
Haile Forest
Haile Plantation
Haystack Rep
Hickory Forest
Hpmatthews Grant
Hpplantation Villas 15
Kenwood
Longleaf
Lugano Ph 2 Pb 34 Pg 93
Lugano Ph 3 Pb 37 Pg 54
Mackey Hudson Tract
Mentone Cluster Dev Ph 1
Mentone Cluster Ph 8
Mentone Cluster Ph Iv
Oakmont
Oakmont Ph 1
Oakmont Ph 2 Pb 32 Pg 30
Oakmont Ph 3 Pb 35 Pg 60
Oakmont Ph 4 Pb 36 Pg 83
Oakmont Phase 1
Oaks Preserve
Other
Ricelands Sub
Stillwinds Cluster Ph Iii
Thousand Oaks
Tower24
Wilds Plantation
Willow Oak Plantation

- Natalie Gorse, REALTOR ®
- Tropic Shores Realty
- Office: 352.684.7371
- Mobile: 352.584.7611
- Fax: 352.584.7611
- nataliegorse352@gmail.com

