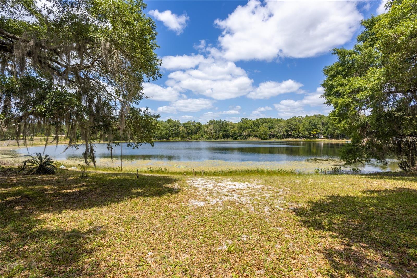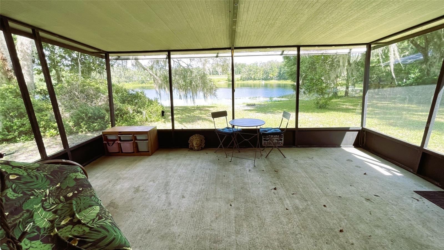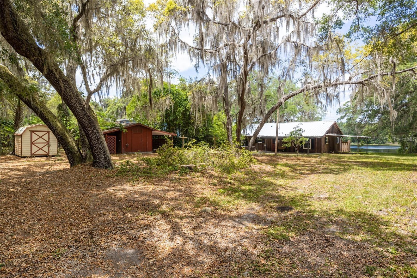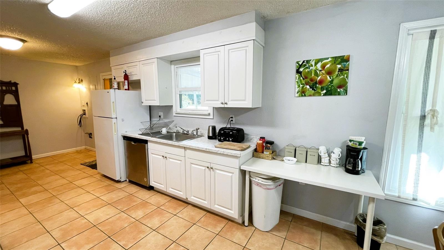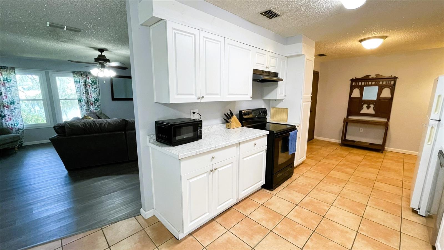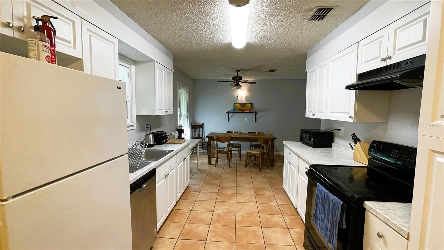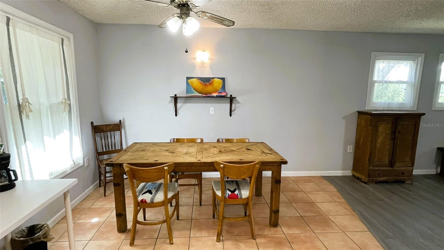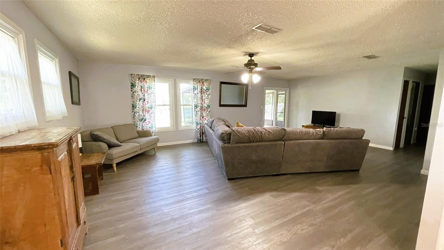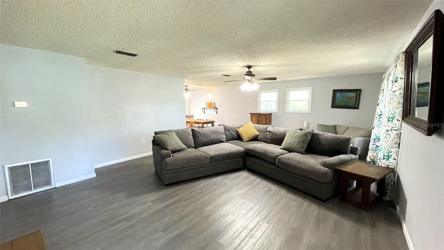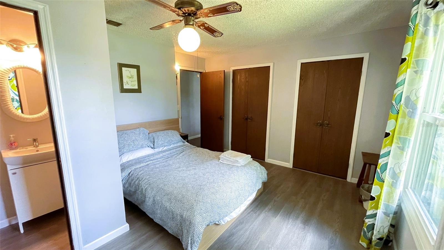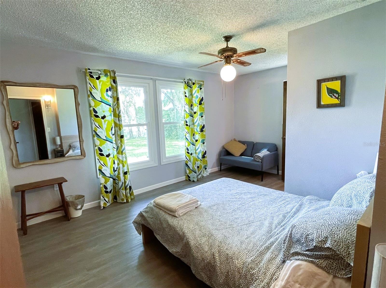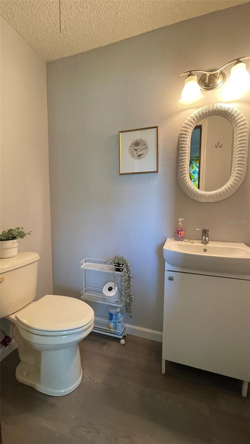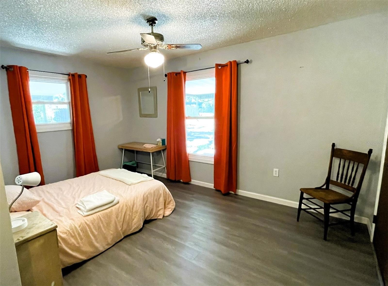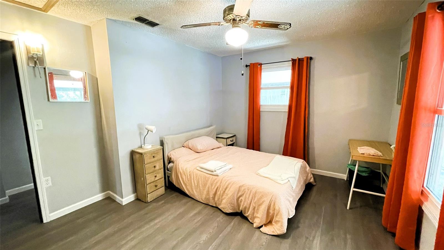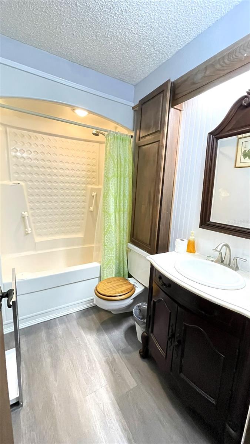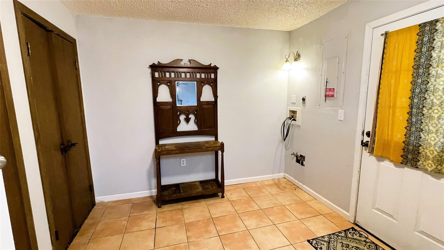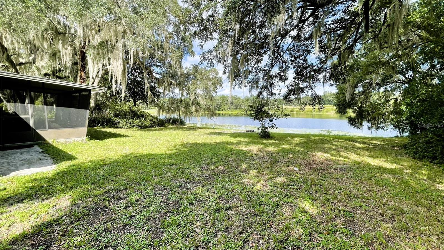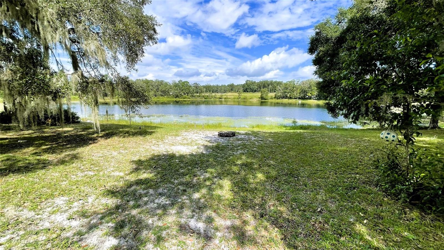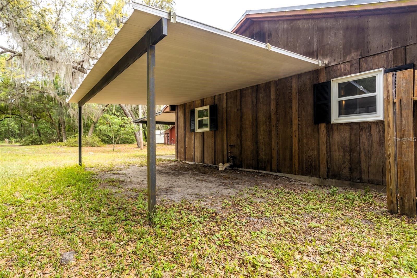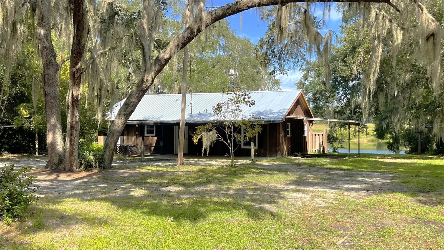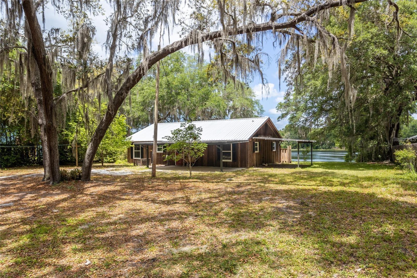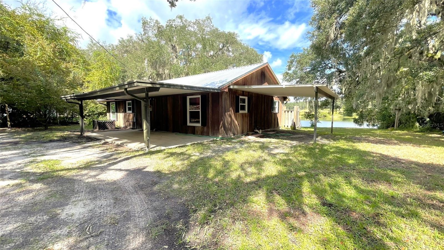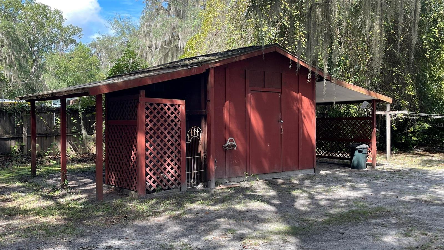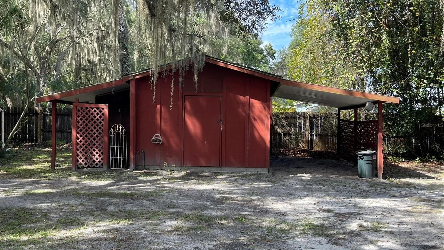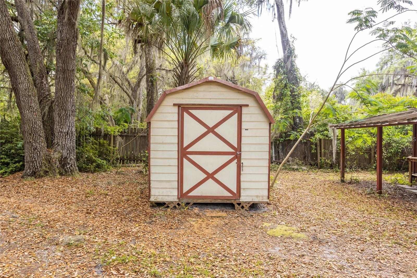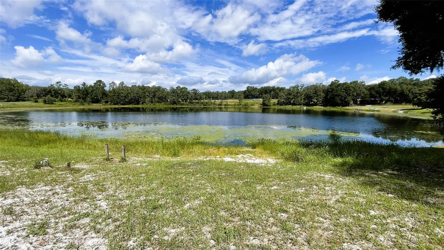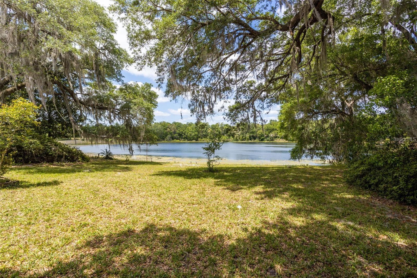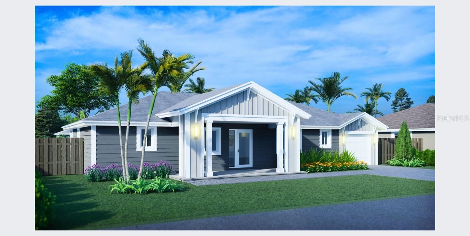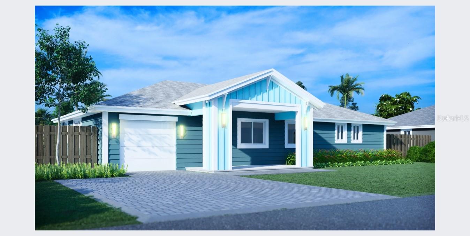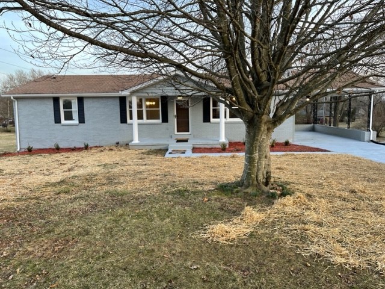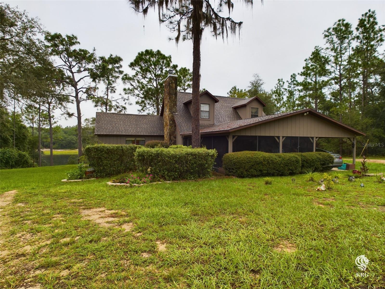151 Twin Lakes Road, HAWTHORNE, FL 32640
Property Photos
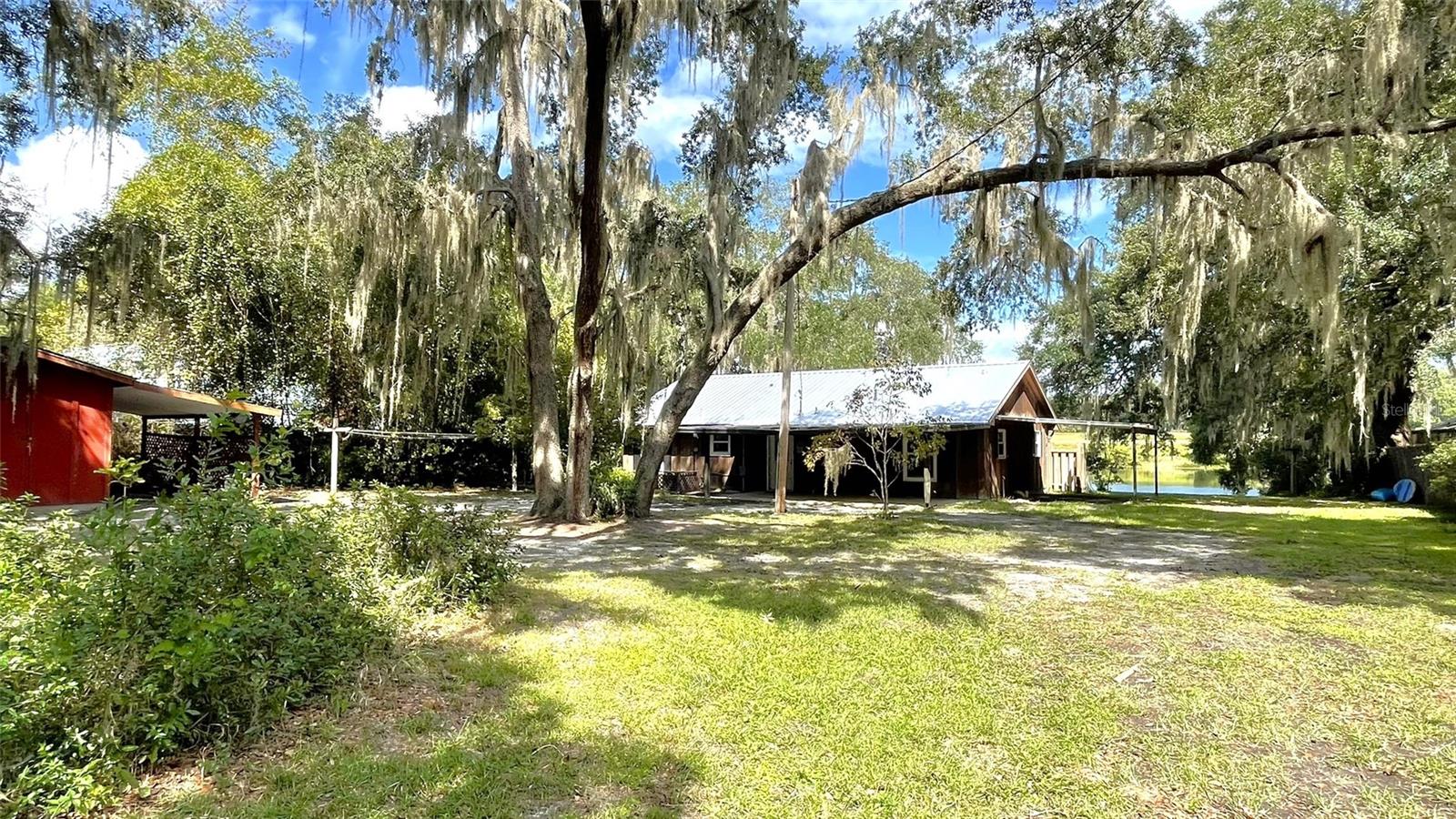
Would you like to sell your home before you purchase this one?
Priced at Only: $325,000
For more Information Call:
Address: 151 Twin Lakes Road, HAWTHORNE, FL 32640
Property Location and Similar Properties
- MLS#: GC525409 ( Residential )
- Street Address: 151 Twin Lakes Road
- Viewed: 36
- Price: $325,000
- Price sqft: $249
- Waterfront: Yes
- Wateraccess: Yes
- Waterfront Type: Lake
- Year Built: 1978
- Bldg sqft: 1305
- Bedrooms: 2
- Total Baths: 2
- Full Baths: 1
- 1/2 Baths: 1
- Garage / Parking Spaces: 1
- Days On Market: 235
- Additional Information
- Geolocation: 29.6073 / -82.0159
- County: ALACHUA
- City: HAWTHORNE
- Zipcode: 32640
- Subdivision: None
- Elementary School: Ochwilla
- Middle School: C.H.Price
- High School: Interlachen
- Provided by: FLORIDA HOMES REALTY & MORTGAGE GVILLE
- Contact: Danyel Hughes
- 352-240-1133

- DMCA Notice
-
DescriptionCharming 2 bedroom, 1.5 baths on Twin Lakes. This home was recently remodeled and low maintenance with 3 year old metal roof, laminate flooring, double glazed energy star efficient lifetime warranty windows, and much more. This cozy house makes a perfect vacation getaway, permanent residence, long term rental, or AirBnB. Home is located on .57 acres with lots exterior features that include: beautiful old Florida Oaks with Spanish moss, 12 x 12 workshop with carport and fish cleaning station, 8x10 storage shed, screened lanai where you can enjoy the 100 feet of lakefront view. Utilities include well, septic with drain field replaced 4 years ago. Twin Lakes is a private lake, that you can enjoy swimming, kayaking, paddle boarding, and fishing. Home is located in Putnam county of Hawthorne. Easy commute to Gainesville, Ocala, Orange Park, and or Palatka. A lovely retreat from the city! Come create your next summer time memories here or add this to a portfolio of vacation homes/rentals. Showings are by appointment only.
Payment Calculator
- Principal & Interest -
- Property Tax $
- Home Insurance $
- HOA Fees $
- Monthly -
For a Fast & FREE Mortgage Pre-Approval Apply Now
Apply Now
 Apply Now
Apply NowFeatures
Building and Construction
- Covered Spaces: 0.00
- Exterior Features: Other
- Flooring: Laminate
- Living Area: 1305.00
- Other Structures: Shed(s), Storage
- Roof: Metal
Property Information
- Property Condition: Completed
School Information
- High School: Interlachen High School
- Middle School: C.H.Price Middle School
- School Elementary: Ochwilla Elementary School
Garage and Parking
- Garage Spaces: 0.00
- Open Parking Spaces: 0.00
- Parking Features: Circular Driveway, Covered
Eco-Communities
- Water Source: Private
Utilities
- Carport Spaces: 1.00
- Cooling: Central Air
- Heating: Central
- Sewer: Private Sewer
- Utilities: Electricity Connected, Phone Available, Private
Finance and Tax Information
- Home Owners Association Fee: 0.00
- Insurance Expense: 0.00
- Net Operating Income: 0.00
- Other Expense: 0.00
- Tax Year: 2023
Other Features
- Appliances: Dishwasher, Range, Refrigerator
- Country: US
- Interior Features: Ninguno
- Legal Description: PT OF GOVT LOT 2 OR139 P447 (PARCEL 19)
- Levels: One
- Area Major: 32640 - Hawthorne
- Occupant Type: Owner
- Parcel Number: 20-10-23-0000-0441-0000
- Style: Cottage
- View: Water
- Views: 36
- Zoning Code: R2
Similar Properties
Nearby Subdivisions
Acreage Non Sub
Clearwater Lake Homesites
Cue Lake Hills
Farms Oaks
Four Lakes Community
Hawthorne
Hawthorne Umberger Sub
Highland Court 3 Hawthorne
Lake Breeze Estates
Lakeshore Gardens
Little Orange Lake
Melrose Landing
N/a
None
Not Applicable
Not In Subdivision
Orange Heights
Pecan Heights
Powell & Bishop
Putnam
Redwater Lake Estates
Res
Rueben E Alma N Dev 02
Star Lake Forest
Star Lake Forest Unit 3
Still Estates
Vause Lake
West Lake Forest
West Lake Terrace
West Lake Terrace Sub

- Natalie Gorse, REALTOR ®
- Tropic Shores Realty
- Office: 352.684.7371
- Mobile: 352.584.7611
- Fax: 352.584.7611
- nataliegorse352@gmail.com

