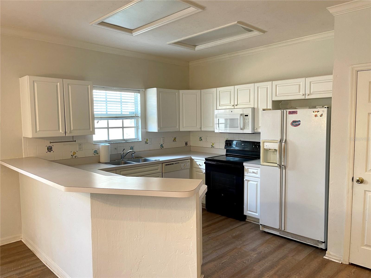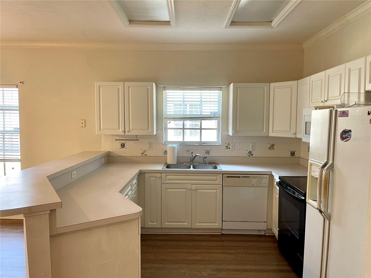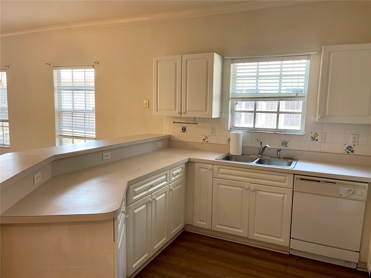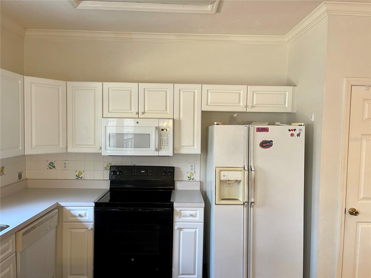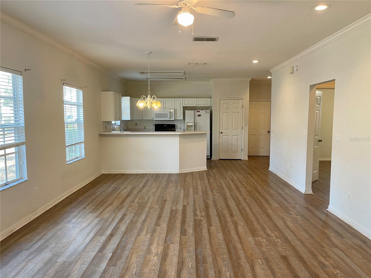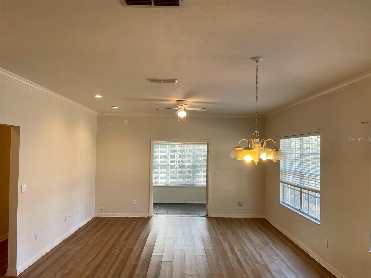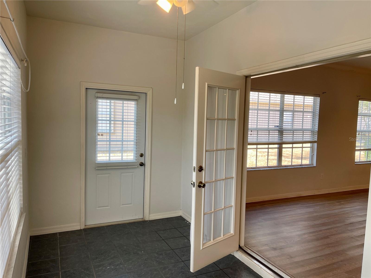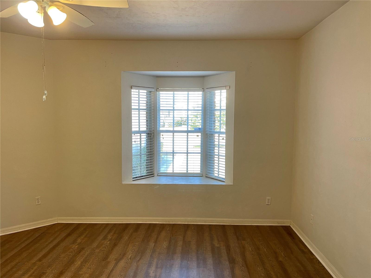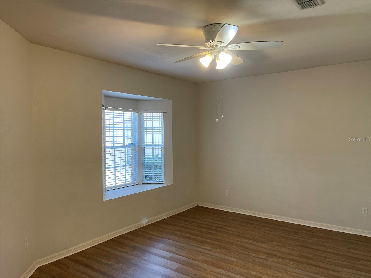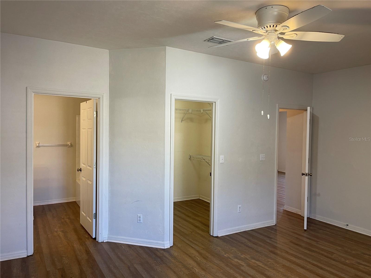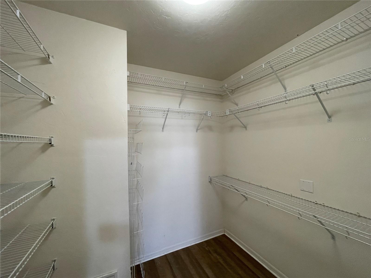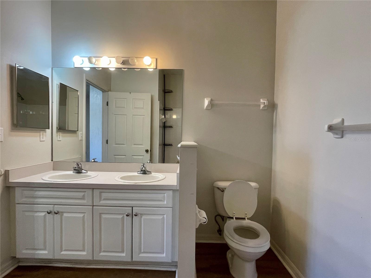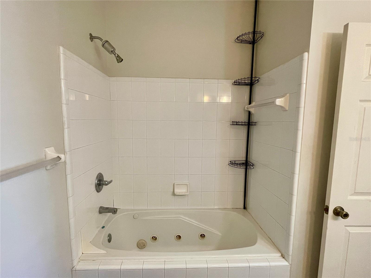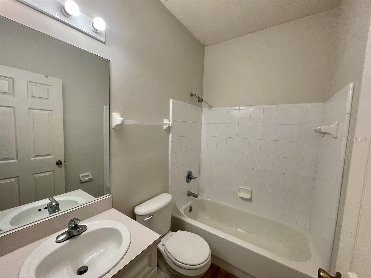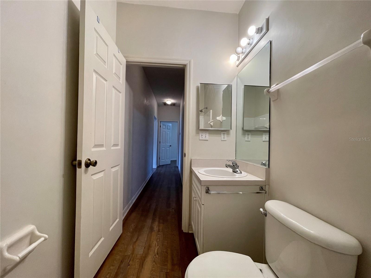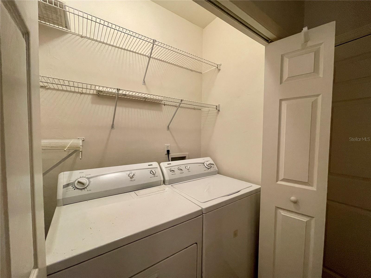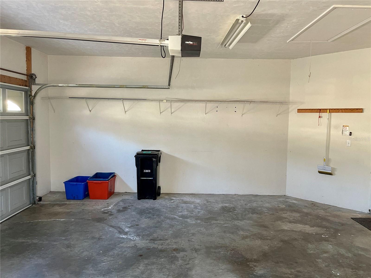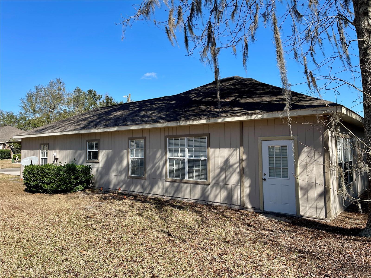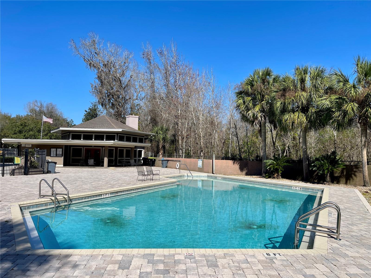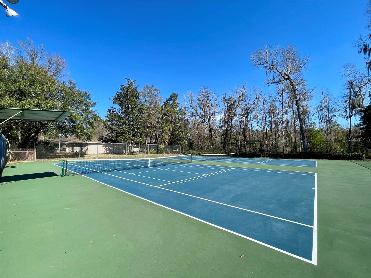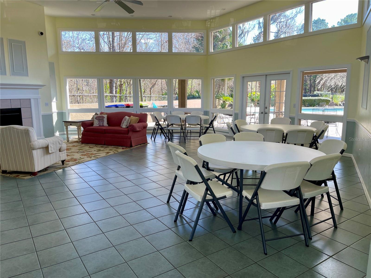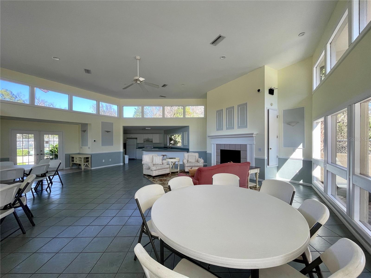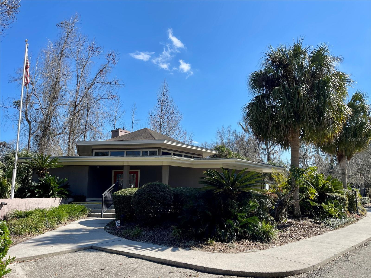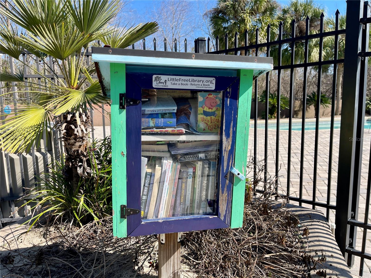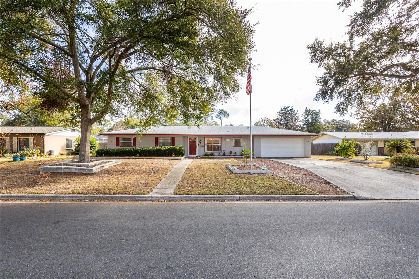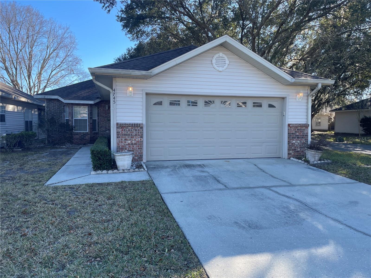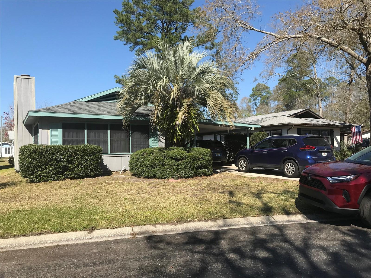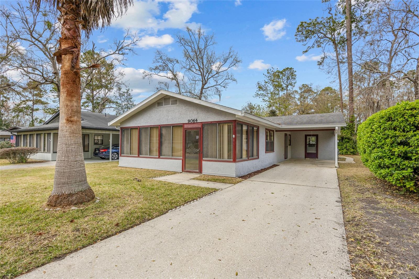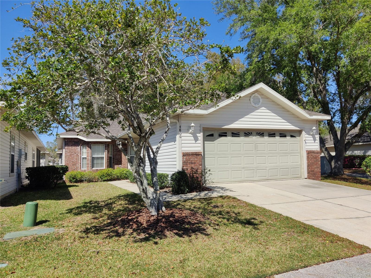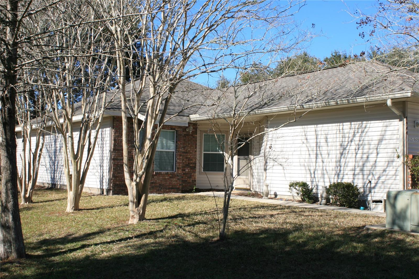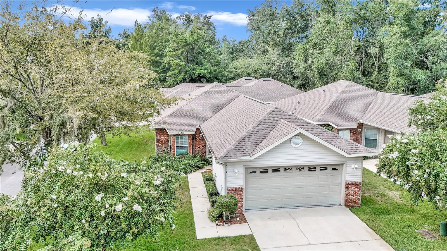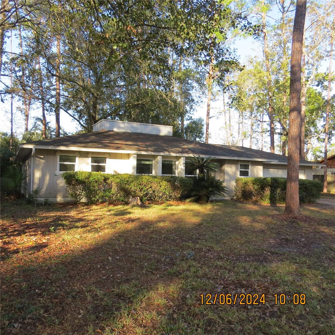4841 75th Road, GAINESVILLE, FL 32653
Property Photos
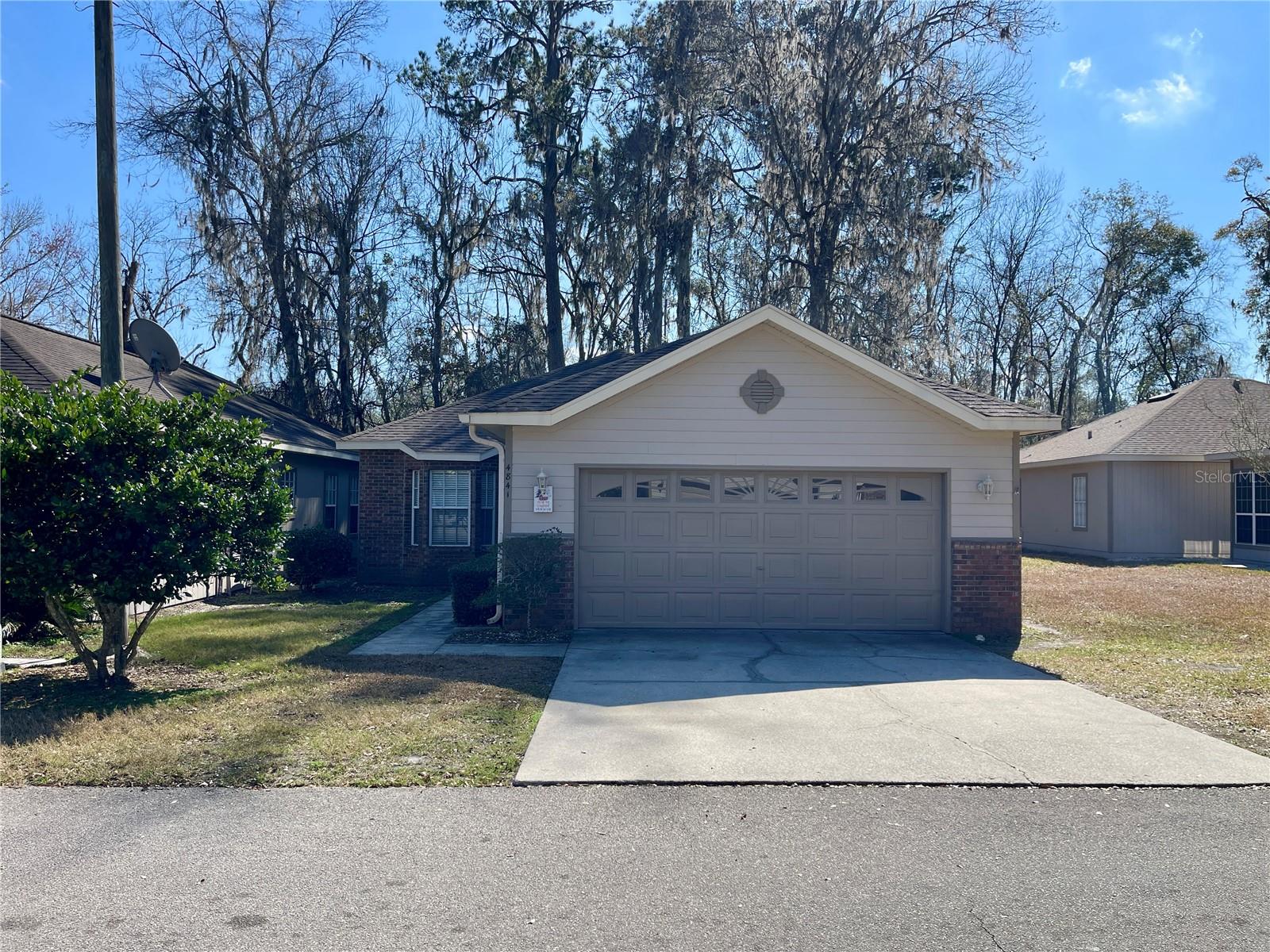
Would you like to sell your home before you purchase this one?
Priced at Only: $264,900
For more Information Call:
Address: 4841 75th Road, GAINESVILLE, FL 32653
Property Location and Similar Properties
- MLS#: GC528110 ( Residential )
- Street Address: 4841 75th Road
- Viewed: 53
- Price: $264,900
- Price sqft: $147
- Waterfront: No
- Year Built: 1998
- Bldg sqft: 1796
- Bedrooms: 2
- Total Baths: 2
- Full Baths: 2
- Garage / Parking Spaces: 2
- Days On Market: 50
- Additional Information
- Geolocation: 29.7241 / -82.3948
- County: ALACHUA
- City: GAINESVILLE
- Zipcode: 32653
- Subdivision: Blues Creek
- Elementary School: William S. Talbot Elem School
- Middle School: Fort Clarke Middle School AL
- High School: Gainesville High School AL
- Provided by: MILLER REAL ESTATE
- Contact: Barbara Miller
- 352-872-5704

- DMCA Notice
-
DescriptionGarden home located in the desirable Blues Creek neighborhood with a community pool, tennis courts, and clubhouse.. With an open floor plan and crown molding throughout the main living areas, this home offers a blend of style and comfort. The kitchen has a closet pantry and a sizable breakfast bar, ideal for both casual meals and entertaining. The combined living and dining areas are spacious and bright. French doors lead to an enclosed Florida room, providing flex space for office or enjoying the view that backs up to a wooded area, where you can enjoy the natural beauty of the community. The master suite has a large bay window that fills the room with natural light with a bath designed for relaxation, featuring a jetted tub/shower and a double vanity. Additional features include a large laundry closet and a two car attached garage. The HOA covers exterior maintenance, including lawn care, exterior paint, pressure washing, and roof repair/replacement, making for a low maintenance, carefree lifestyle.
Payment Calculator
- Principal & Interest -
- Property Tax $
- Home Insurance $
- HOA Fees $
- Monthly -
For a Fast & FREE Mortgage Pre-Approval Apply Now
Apply Now
 Apply Now
Apply NowFeatures
Building and Construction
- Covered Spaces: 0.00
- Exterior Features: Lighting
- Flooring: Ceramic Tile, Luxury Vinyl
- Living Area: 1309.00
- Roof: Shingle
School Information
- High School: Gainesville High School-AL
- Middle School: Fort Clarke Middle School-AL
- School Elementary: William S. Talbot Elem School-AL
Garage and Parking
- Garage Spaces: 2.00
- Open Parking Spaces: 0.00
Eco-Communities
- Water Source: Public
Utilities
- Carport Spaces: 0.00
- Cooling: Central Air
- Heating: Central, Electric
- Pets Allowed: Yes
- Sewer: Public Sewer
- Utilities: BB/HS Internet Available, Cable Available, Electricity Connected, Public, Sewer Connected, Street Lights, Water Connected
Amenities
- Association Amenities: Clubhouse, Pool, Tennis Court(s)
Finance and Tax Information
- Home Owners Association Fee: 481.00
- Insurance Expense: 0.00
- Net Operating Income: 0.00
- Other Expense: 0.00
- Tax Year: 2024
Other Features
- Appliances: Dishwasher, Microwave, Range, Refrigerator
- Association Name: Cornerstone Management Services
- Association Phone: 352.554.4200
- Country: US
- Interior Features: Ceiling Fans(s), Living Room/Dining Room Combo, Primary Bedroom Main Floor, Split Bedroom, Thermostat, Walk-In Closet(s), Window Treatments
- Legal Description: BLUES CREEK UNIT 6B PHASE II PB T-48 LOT 11 OR 3818/0850
- Levels: One
- Area Major: 32653 - Gainesville
- Occupant Type: Vacant
- Parcel Number: 06006-621-011
- View: Trees/Woods
- Views: 53
- Zoning Code: PD
Similar Properties
Nearby Subdivisions
Apple Tree Ph I
Blues Creek
Deer Rrunsd Ph I
Deer Run
Deer Run Ii
Deer Run Iii
Grand Central Sta Cluster Ph I
Hammock The
Hidden Lake
Mile Run
Mile Run East Ph Ii
Mile Run East Ph Vi
Mile Run East Rep Ph I
Millhopper Forest
Millhopper Road Estates
Northwood Oaks
Northwood Pines
Not Available-other
Provence Sub
San Felasco Estates
Sanctuary Oaks
Spanish Grant
The Hammock
Turkey Creek Forest
Victoria Square Cluster Ph 3
Weschester Cluster Ph 1
Woodfield

- Natalie Gorse, REALTOR ®
- Tropic Shores Realty
- Office: 352.684.7371
- Mobile: 352.584.7611
- Fax: 352.584.7611
- nataliegorse352@gmail.com

