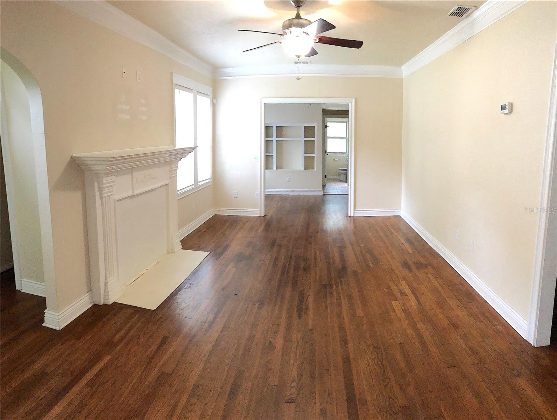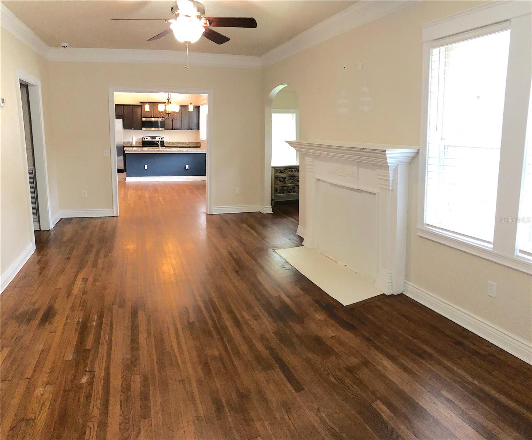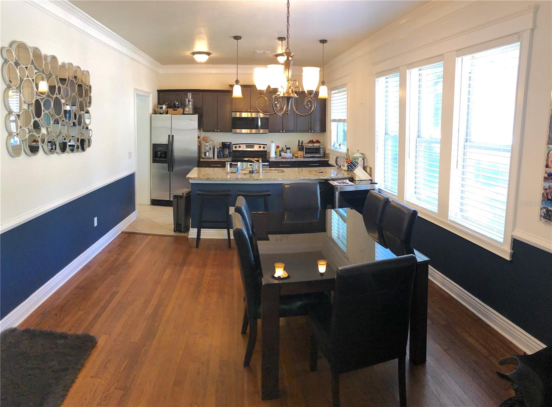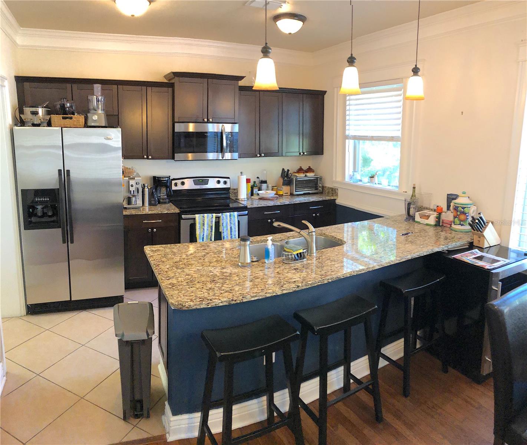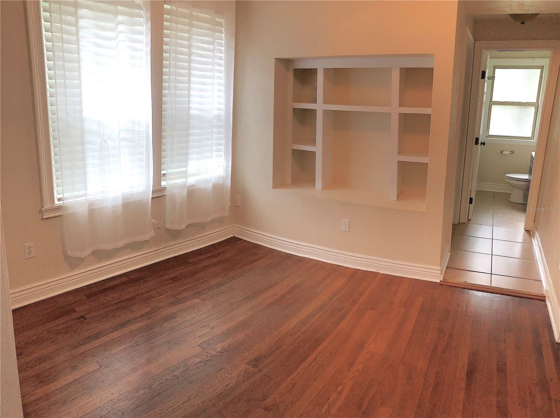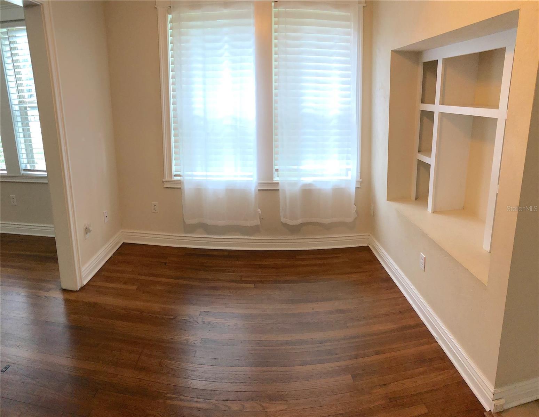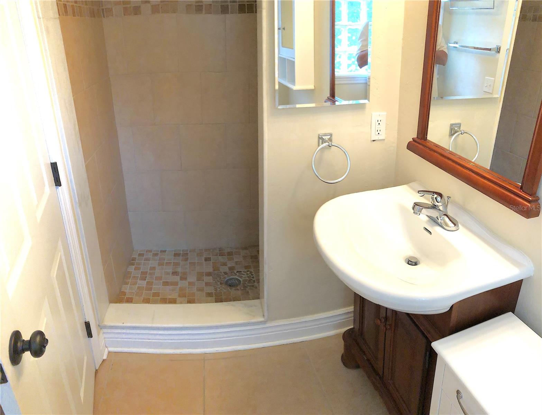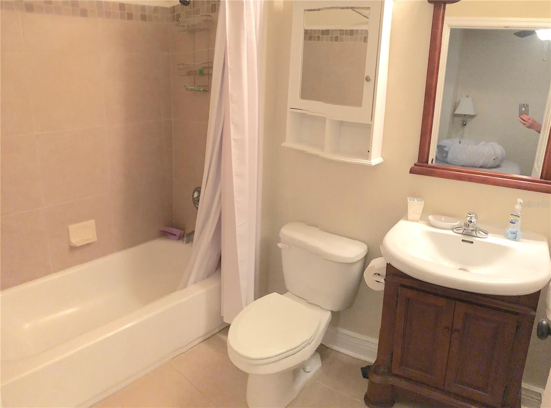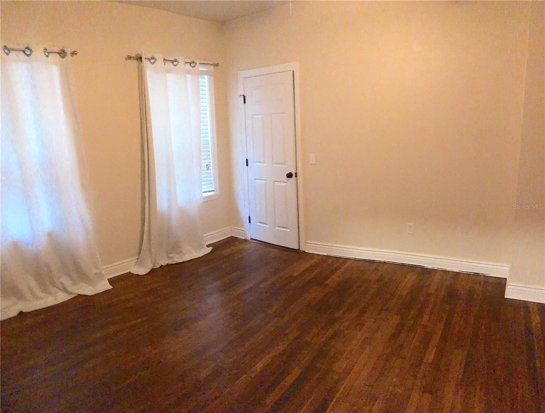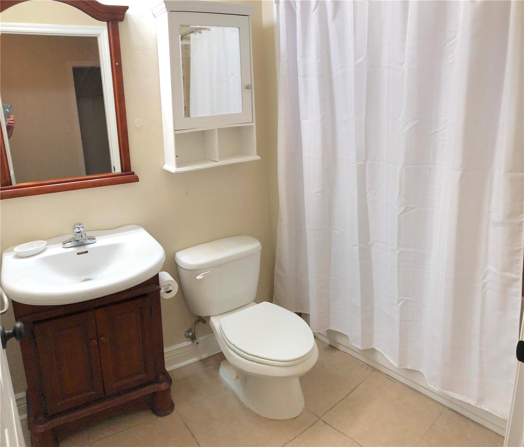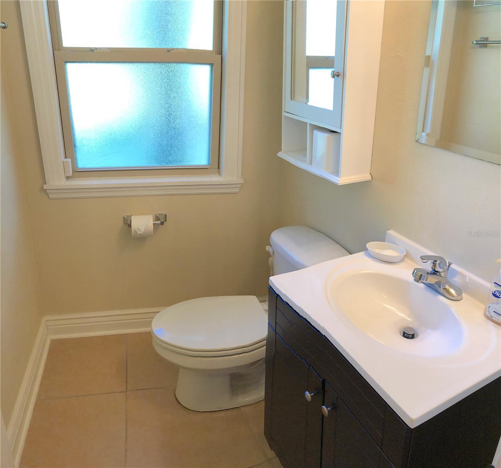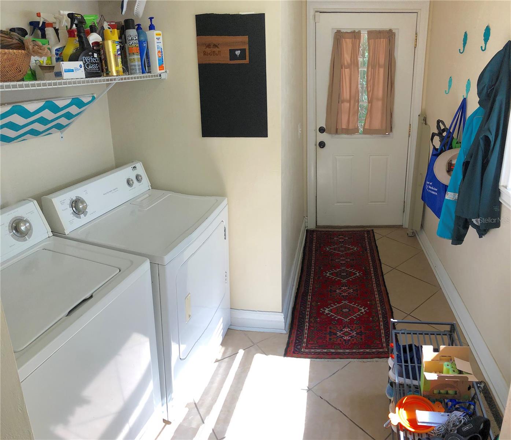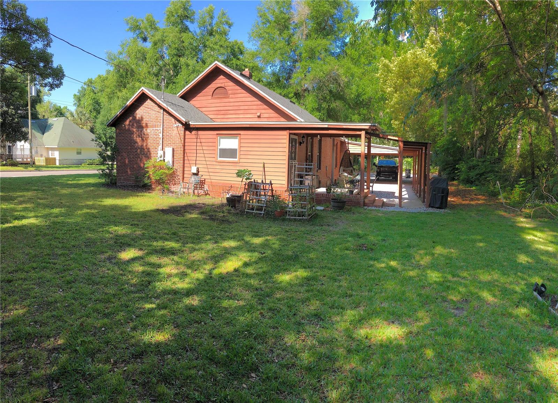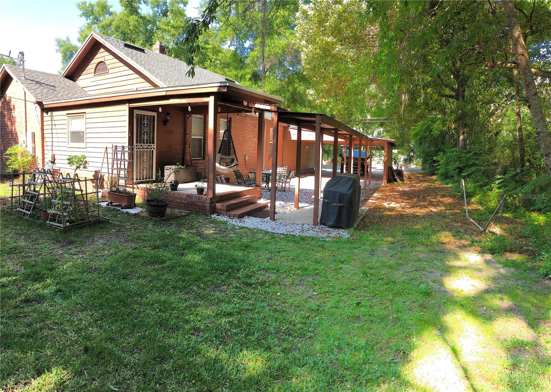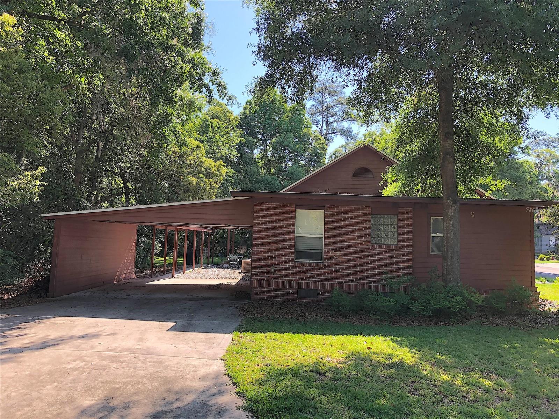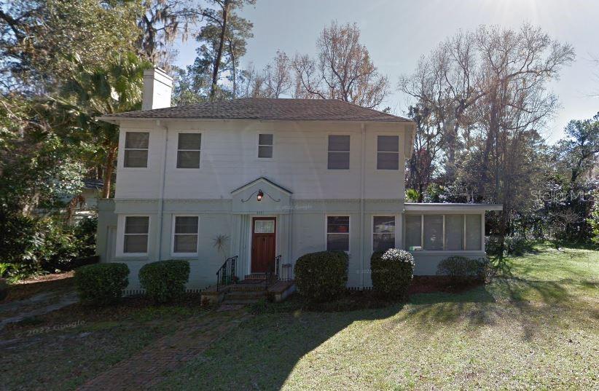2060 3rd Avenue, GAINESVILLE, FL 32607
Property Photos
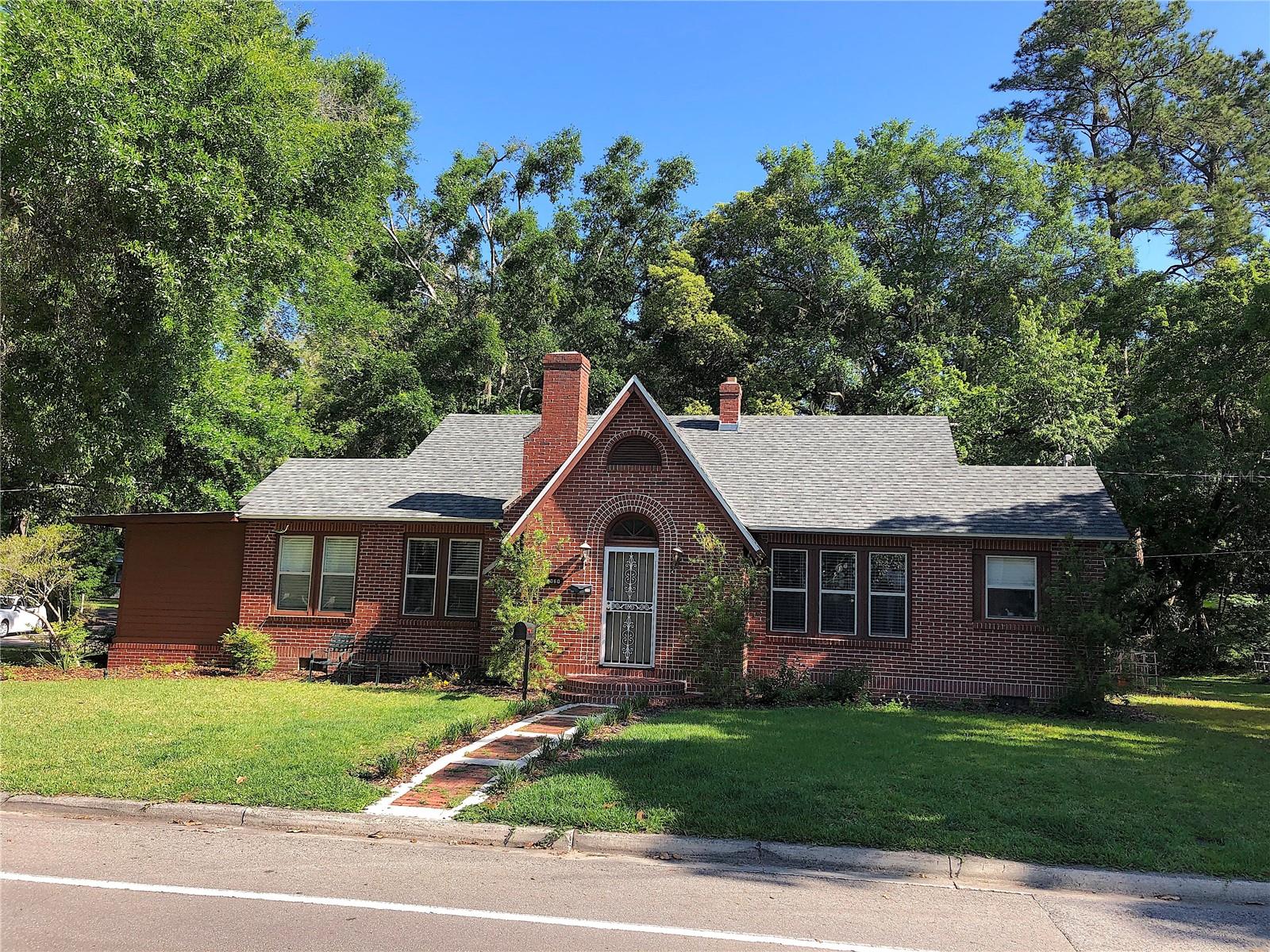
Would you like to sell your home before you purchase this one?
Priced at Only: $2,950
For more Information Call:
Address: 2060 3rd Avenue, GAINESVILLE, FL 32607
Property Location and Similar Properties
- MLS#: GC528285 ( Residential Lease )
- Street Address: 2060 3rd Avenue
- Viewed: 20
- Price: $2,950
- Price sqft: $1
- Waterfront: No
- Year Built: 1936
- Bldg sqft: 2506
- Bedrooms: 3
- Total Baths: 4
- Full Baths: 3
- 1/2 Baths: 1
- Garage / Parking Spaces: 2
- Days On Market: 109
- Additional Information
- Geolocation: 29.6543 / -82.3512
- County: ALACHUA
- City: GAINESVILLE
- Zipcode: 32607
- Subdivision: Athletic Field
- Elementary School: Carolyn Beatrice Parker Elemen
- Middle School: Westwood Middle School AL
- High School: Gainesville High School AL
- Provided by: BOSSHARDT REALTY SERVICES LLC
- Contact: Perry McDonald
- 352-371-6100

- DMCA Notice
-
DescriptionThis charming vintage cottage sits 3 blocks north of UF, is true walking distance from campus and has been beautifully updated. It features wood floors, granite counters, wood cabinets, stainless appliances, indoor laundry, and a spacious lot with a large, 2 car carport. Each bedroom features a walk in closet and a remodeled in suite bathroom. The open floor plan includes a formal dining room, breakfast bar, great room, a charming den, a powder bath for guests and a bonus walk in closet. AVAILABLE 5/16/25. NO PETS ALLOWED. Owner is a licensed FL Realtor.
Payment Calculator
- Principal & Interest -
- Property Tax $
- Home Insurance $
- HOA Fees $
- Monthly -
For a Fast & FREE Mortgage Pre-Approval Apply Now
Apply Now
 Apply Now
Apply NowFeatures
Building and Construction
- Covered Spaces: 0.00
- Fencing: Partial
- Flooring: Tile, Wood
- Living Area: 1781.00
Property Information
- Property Condition: Completed
Land Information
- Lot Features: Corner Lot, City Limits, Near Public Transit, Paved
School Information
- High School: Gainesville High School-AL
- Middle School: Westwood Middle School-AL
- School Elementary: Carolyn Beatrice Parker Elementary
Garage and Parking
- Garage Spaces: 0.00
- Open Parking Spaces: 0.00
- Parking Features: Driveway
Eco-Communities
- Green Energy Efficient: Thermostat
- Water Source: Public
Utilities
- Carport Spaces: 2.00
- Cooling: Central Air
- Heating: Central, Electric, Heat Pump
- Pets Allowed: No
- Sewer: Public Sewer
- Utilities: BB/HS Internet Available, Cable Connected, Electricity Connected, Fiber Optics, Sewer Connected, Water Connected
Finance and Tax Information
- Home Owners Association Fee: 0.00
- Insurance Expense: 0.00
- Net Operating Income: 0.00
- Other Expense: 0.00
Rental Information
- Tenant Pays: Cleaning Fee
Other Features
- Appliances: Cooktop, Dishwasher, Disposal, Dryer, Electric Water Heater, Microwave, Refrigerator, Washer
- Country: US
- Furnished: Partially
- Interior Features: Ceiling Fans(s), Crown Molding, Open Floorplan, Solid Surface Counters, Solid Wood Cabinets, Split Bedroom, Thermostat, Walk-In Closet(s)
- Levels: One
- Area Major: 32607 - Gainesville
- Occupant Type: Tenant
- Parcel Number: 15086-000-000
- View: Trees/Woods
- Views: 20
Owner Information
- Owner Pays: Grounds Care, Pest Control, Trash Collection
Similar Properties
Nearby Subdivisions
Athletic Field
Beville Heights
Black Acres
Buckingham East
Cedar Ridge
Cedar Ridge Add
Cricket Club Condo
Cypress Pointe
Cypress Pointe Ph 1
Glenwood Estates
Golfview (400)
Golfview 400
Hawthorne Reserve
Hibiscus Park
Hibiscus Park Rep
Kensington North Condominiums
Marchwood
Mill Run
Palm Terrace
Rockwood Villas
Rockwood Villas Condo
Shell Rock Villas
Southfork Oaks
Sugarfoot Oaks
Tower Oaks
Tower Oaks Arms Rep
Tower Oaks Manor
Tower Oaks Manor Rep 2
University Terrace West
Westwood
Woodland Terrace
Woodside Villas
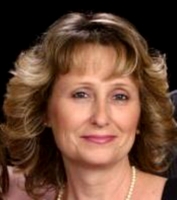
- Natalie Gorse, REALTOR ®
- Tropic Shores Realty
- Office: 352.684.7371
- Mobile: 352.584.7611
- Fax: 352.584.7611
- nataliegorse352@gmail.com

