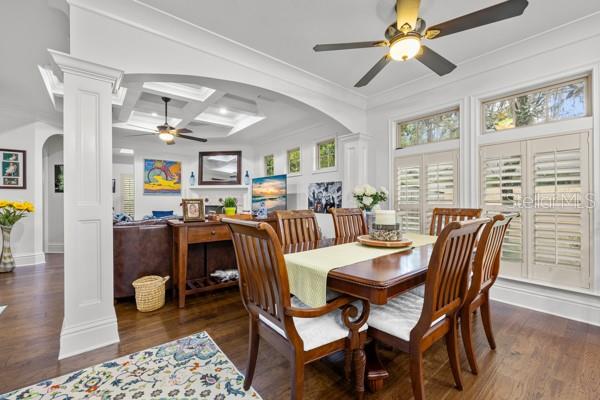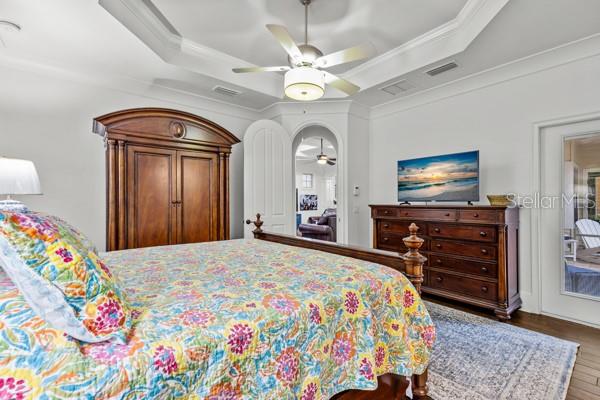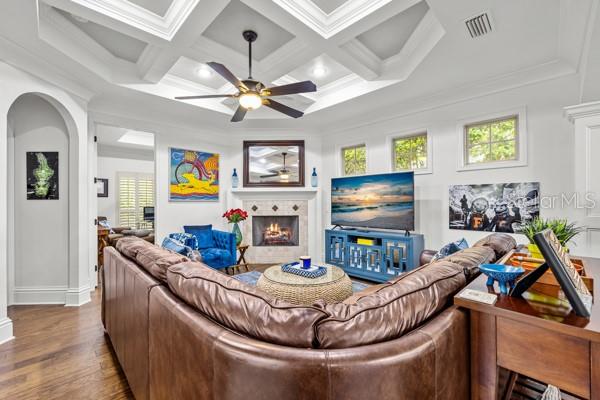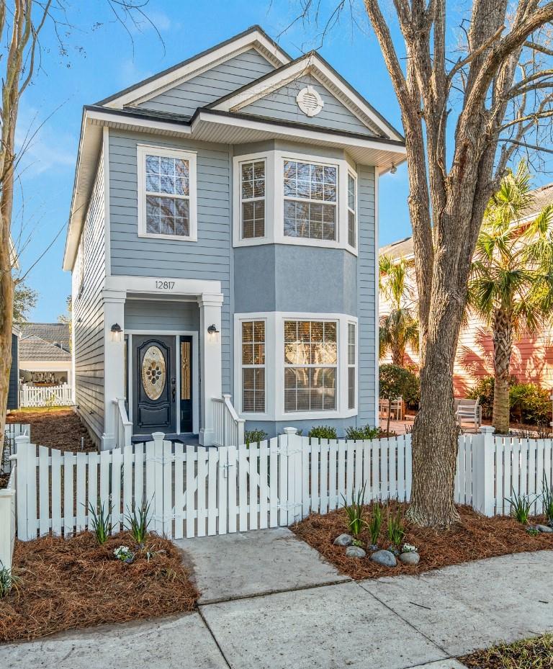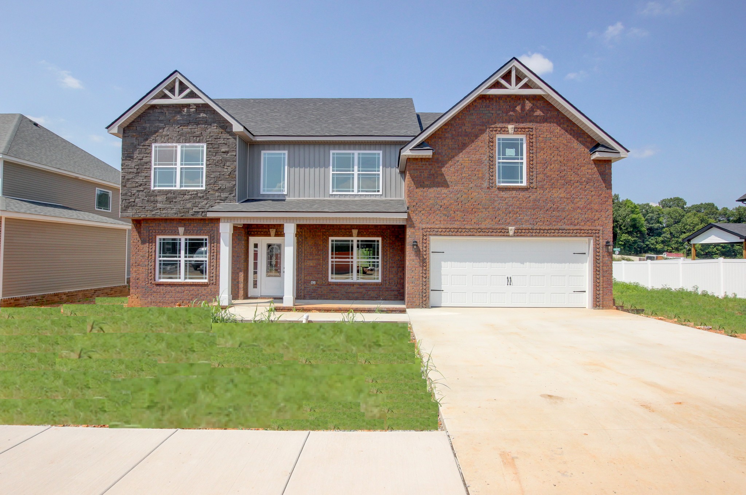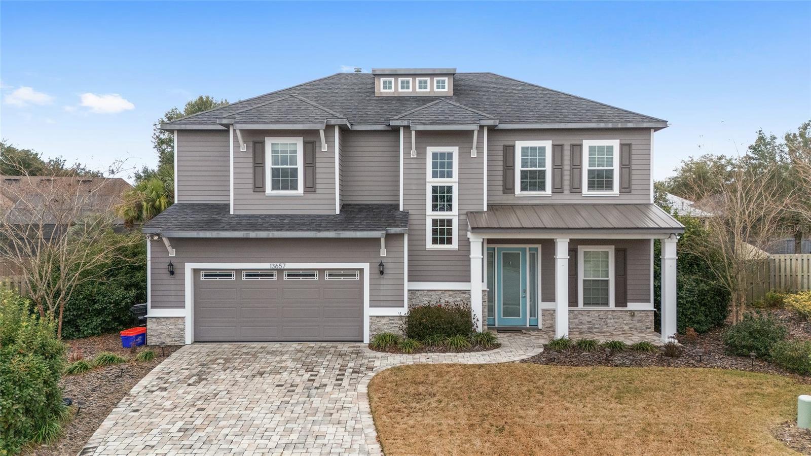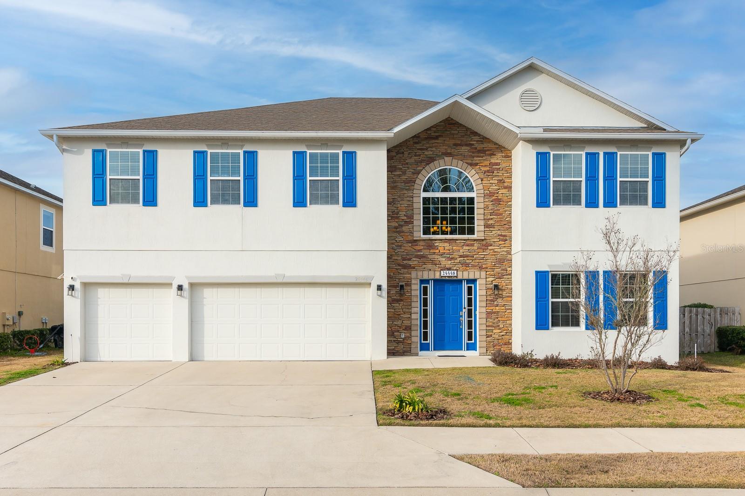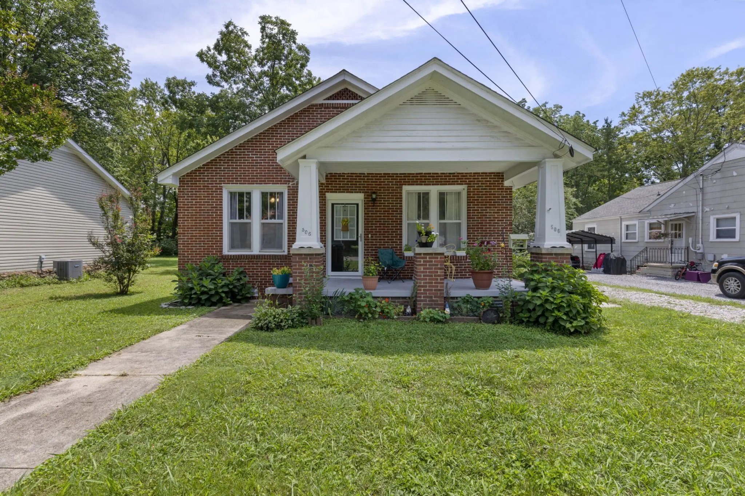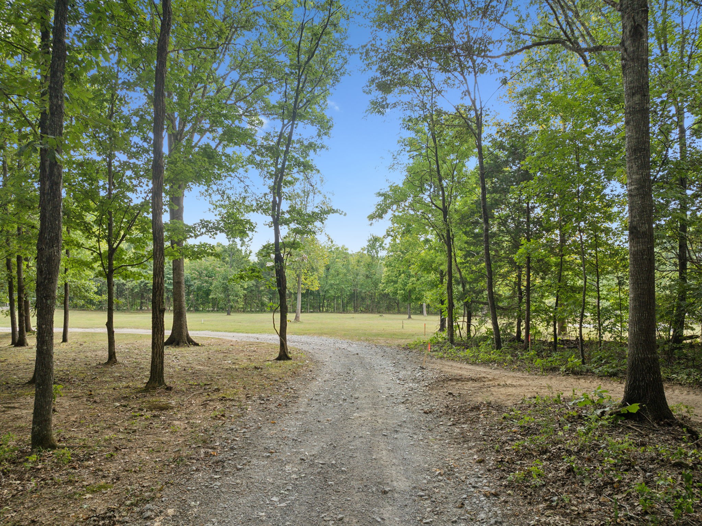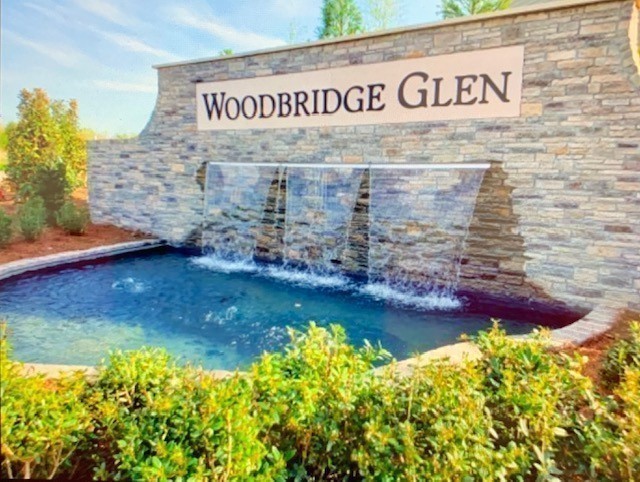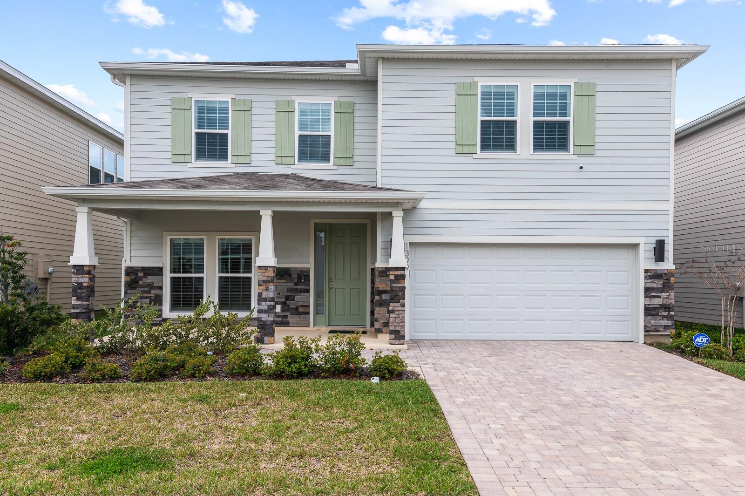944 136th Street, NEWBERRY, FL 32669
Property Photos
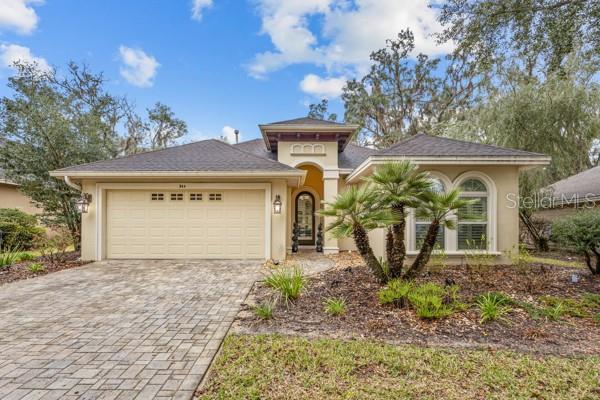
Would you like to sell your home before you purchase this one?
Priced at Only: $494,000
For more Information Call:
Address: 944 136th Street, NEWBERRY, FL 32669
Property Location and Similar Properties
- MLS#: GC528480 ( Residential )
- Street Address: 944 136th Street
- Viewed: 35
- Price: $494,000
- Price sqft: $197
- Waterfront: No
- Year Built: 2012
- Bldg sqft: 2514
- Bedrooms: 3
- Total Baths: 3
- Full Baths: 2
- 1/2 Baths: 1
- Garage / Parking Spaces: 2
- Days On Market: 42
- Additional Information
- Geolocation: 29.6614 / -82.4889
- County: ALACHUA
- City: NEWBERRY
- Zipcode: 32669
- Subdivision: Arbor Greens
- Elementary School: Meadowbrook Elementary School
- Middle School: Fort Clarke Middle School AL
- High School: F. W. Buchholz High School AL
- Provided by: ENGEL & VOLKERS GAINESVILLE
- Contact: Lori Willis
- 352-672-6325

- DMCA Notice
-
DescriptionDon't Miss this beautiful 3 bedroom, 2 1/2 bath courtyard home that also includes a spacious home office or optional 4th bedroom. Located in Arbor Greens, this former Tommy Waters parade home is loaded with custom designed upgraded features. High ceilings that include Tray ceilings, crown molding, craftsman custom upgraded moldings, Hardwood flooring in all areas except the front bedroom, arched openings, built in niches, architectural details throughout, plantation shutters, with so much attention to detail in the design. The thoughtfully designed kitchen includes solid wood cabinets, quartz counters, stainless appliances, and so much more. Huge glass sliding doors that open fully onto the covered private screened outdoor courtyard entertaining area. The courtyard has a concrete paver walkway that leads into the fenced backyard revealing an additional entertaining space with a brick firepit. The home has been meticulously maintained and is incredibly energy efficient. It has a 15 SEER Carrier high efficient HVAC system, Icynene insulation in the attic, a tankless hot water heater, and vinyl low e windows . The home Includes a Generac whole house generator. Includes a tankless booster system in the owners suite which decreases the amount of time it takes to get hot water. The owners suite spa bath has a jetted tub, spacious closet with custom shelving and walk in shower with automated body sprays and an additional hand held fixture. The HOA maintains the front yard and includes a community pool, clubhouse and playground area located just steps away from this great home.
Payment Calculator
- Principal & Interest -
- Property Tax $
- Home Insurance $
- HOA Fees $
- Monthly -
For a Fast & FREE Mortgage Pre-Approval Apply Now
Apply Now
 Apply Now
Apply NowFeatures
Building and Construction
- Covered Spaces: 0.00
- Exterior Features: Irrigation System, Rain Gutters, Sidewalk, Sliding Doors, Sprinkler Metered
- Flooring: Carpet, Ceramic Tile, Wood
- Living Area: 1880.00
- Roof: Shingle
School Information
- High School: F. W. Buchholz High School-AL
- Middle School: Fort Clarke Middle School-AL
- School Elementary: Meadowbrook Elementary School-AL
Garage and Parking
- Garage Spaces: 2.00
- Open Parking Spaces: 0.00
Eco-Communities
- Green Energy Efficient: Appliances, Insulation, Thermostat, Water Heater, Windows
- Water Source: Public
Utilities
- Carport Spaces: 0.00
- Cooling: Central Air
- Heating: Central, Gas, Natural Gas, Radiant Ceiling
- Pets Allowed: Cats OK, Dogs OK
- Sewer: Public Sewer
- Utilities: Cable Connected, Electricity Connected, Natural Gas Connected, Sewer Connected, Sprinkler Meter, Street Lights, Underground Utilities, Water Connected
Amenities
- Association Amenities: Clubhouse, Fence Restrictions, Playground, Pool, Recreation Facilities
Finance and Tax Information
- Home Owners Association Fee Includes: Pool, Recreational Facilities
- Home Owners Association Fee: 311.25
- Insurance Expense: 0.00
- Net Operating Income: 0.00
- Other Expense: 0.00
- Tax Year: 2024
Other Features
- Appliances: Dishwasher, Disposal, Exhaust Fan, Gas Water Heater, Microwave, Range Hood, Refrigerator, Tankless Water Heater
- Association Name: Guardian Management
- Country: US
- Interior Features: Ceiling Fans(s), Coffered Ceiling(s), Crown Molding, High Ceilings, Living Room/Dining Room Combo, Open Floorplan, Solid Surface Counters, Solid Wood Cabinets, Split Bedroom, Thermostat, Tray Ceiling(s), Walk-In Closet(s), Window Treatments
- Legal Description: ARBOR GREENS PHASE 1 UNIT 1 PB 25 PG 91 LOT 15 OR 5036/0297
- Levels: One
- Area Major: 32669 - Newberry
- Occupant Type: Owner
- Parcel Number: 04338010015
- Views: 35
- Zoning Code: RESI
Similar Properties
Nearby Subdivisions
Amariah Park
Arbor Greens
Arbor Greens Ph 1
Arbor Greens Ph 2
Arbor Greens Ph Ii
Avalon Woods
Avalon Woods Ph 1a Pb 37 Pg 70
Avalon Woods Ph 2 Pb 39 Pg 35
Barrington
Chapman Smiths Add Newberry
Charleston Ph Ii
Countryway Of Newberry Ph Iv P
Countryway Of Newberry Ph V Pb
Dylans Grove Ph Iia Pb 38 Pg 8
Fairway Pointe At West End
Jockey Club
Kingston Place Pb 36 Pg 73
Laureate Village
Laureate Village Ph 1
Laureate Village Ph I
Little Candlewood 1st Add
Meadowview
Newberry Corners
Newberry Corners Ph 1b
Newberry Corners Ph Ia
Newberry Hills Ph Iii
Newberry Oaks
Newberry Oaks Ph 6
Newberry Oaks Ph 9
Newberry Place
Newtown 1894 Ph 2
Newtown 1894 Phase 3
Nippers Add
Not Available-other
Oak Park
Oak Park Ph 1 Pb 36 Pg 78
Old Oak Estates
Patio Homes Of West End
Patio Homes Of Westend Ph 2b
Replat Sylvania Terrace
Sandy Pines Estates
Steeplechase Farms
Tara Estates Pb 37 Pg 46
Tara Greens
The Grove
Town Of Tioga
Town Of Tioga Ph 15
Town Of Tioga Ph 20 Pb 37 Pg 7
Town Of Tioga Ph 5
Town Of Tioga Ph 8
Villas Of West End
West End
West End Estates
Wimberley

- Natalie Gorse, REALTOR ®
- Tropic Shores Realty
- Office: 352.684.7371
- Mobile: 352.584.7611
- Fax: 352.584.7611
- nataliegorse352@gmail.com













