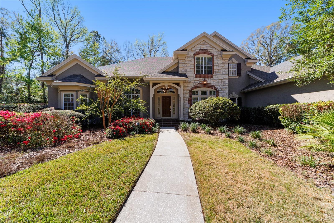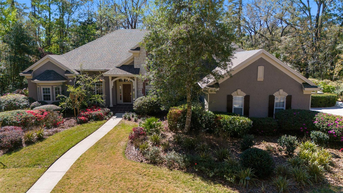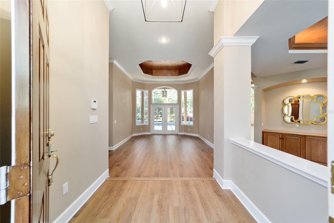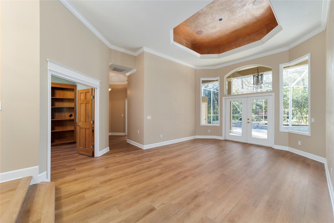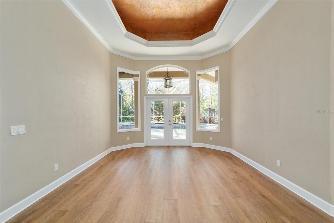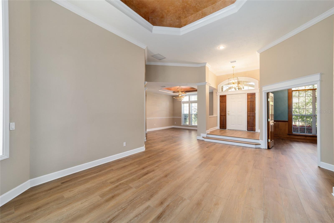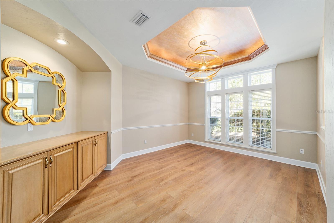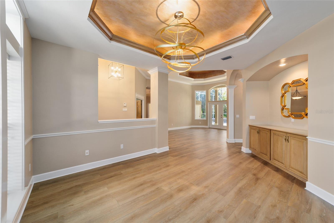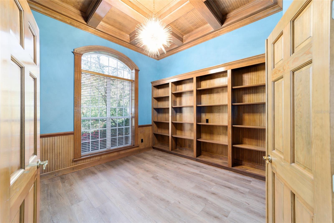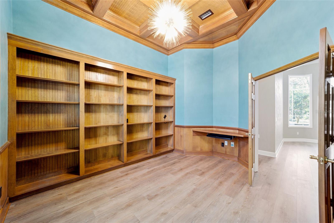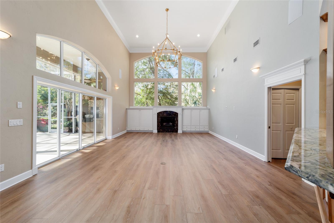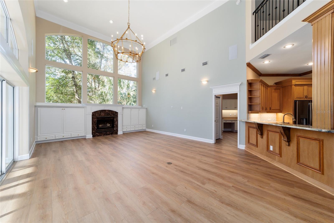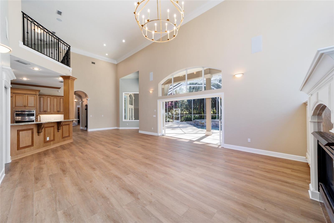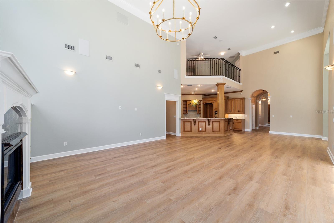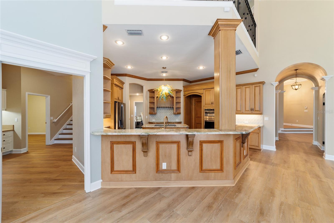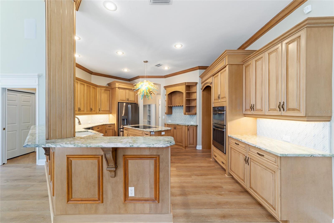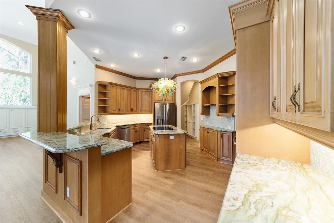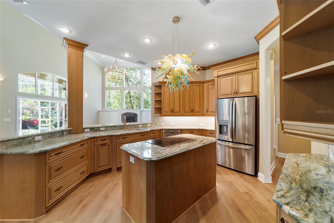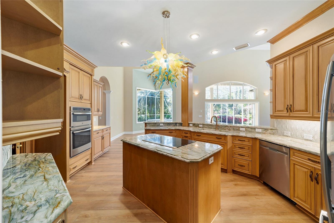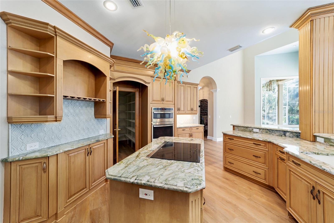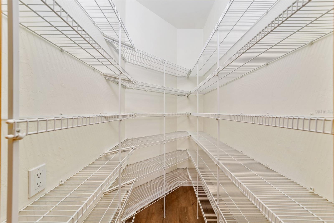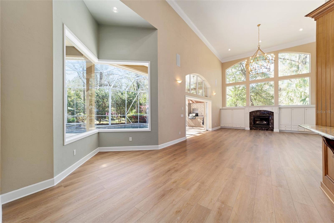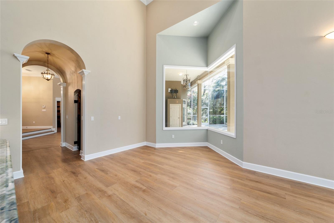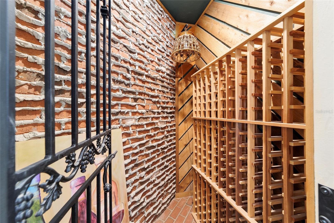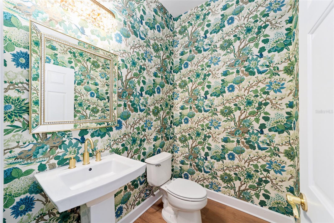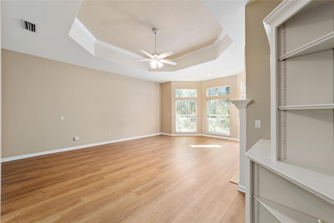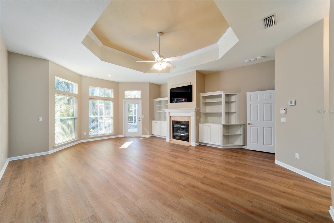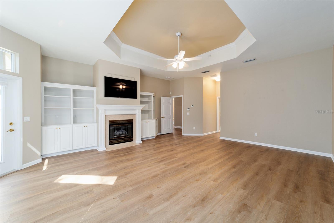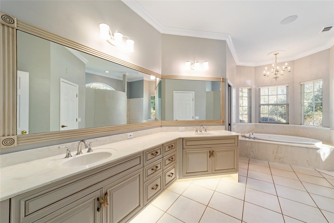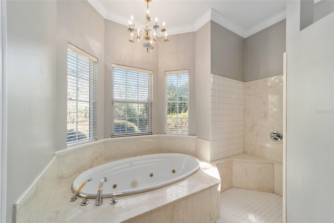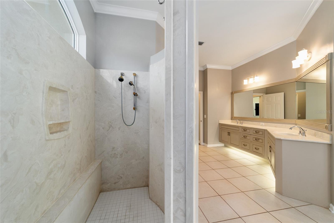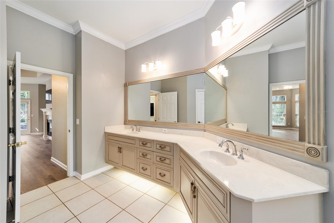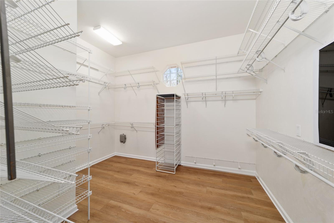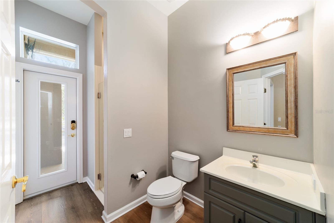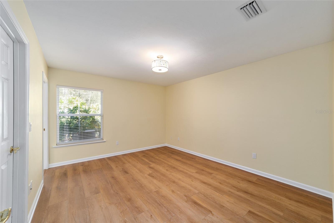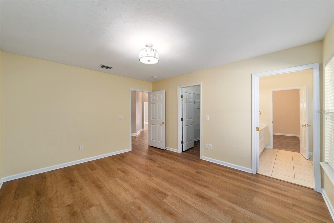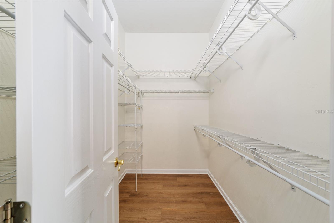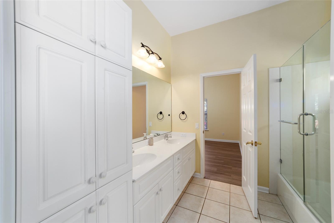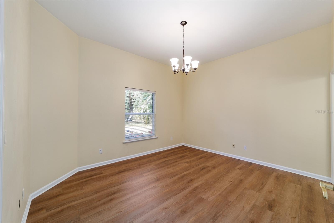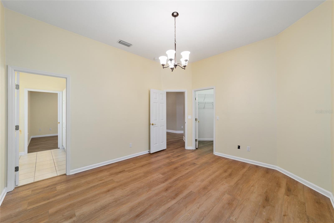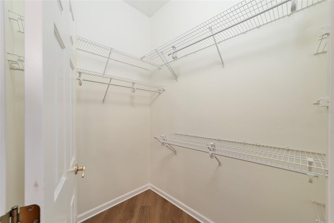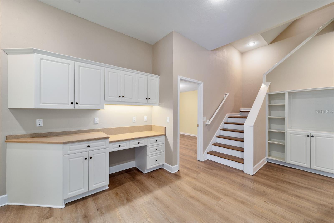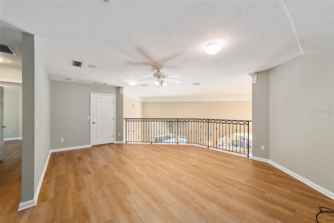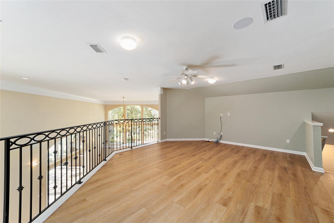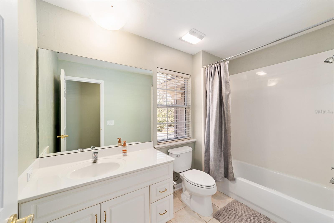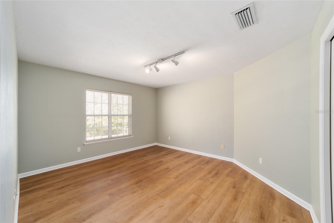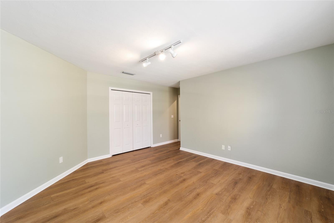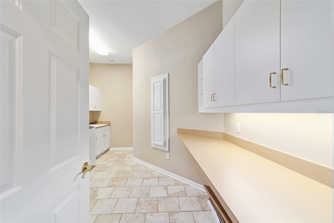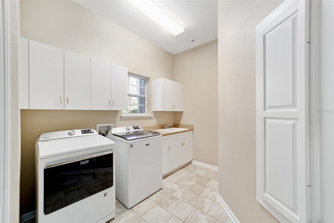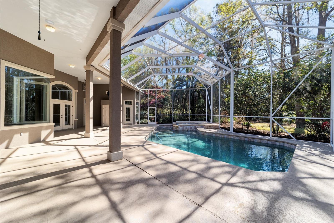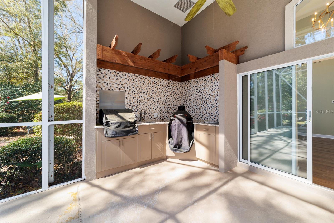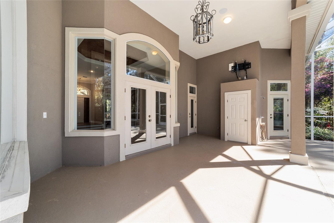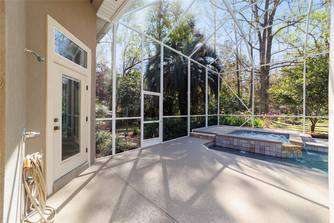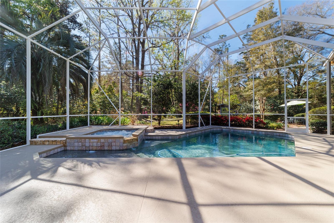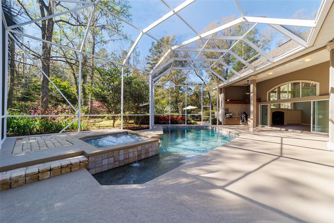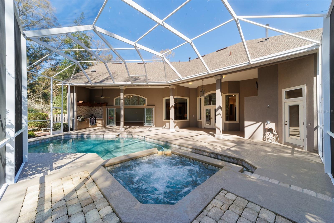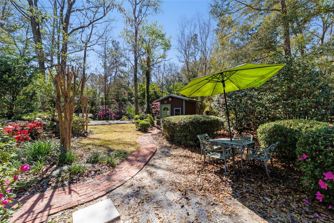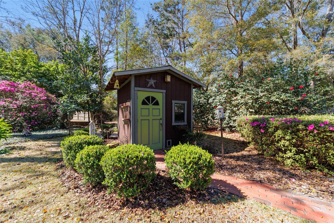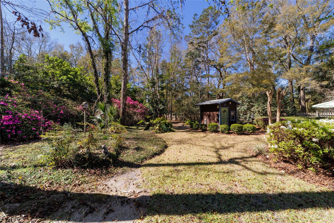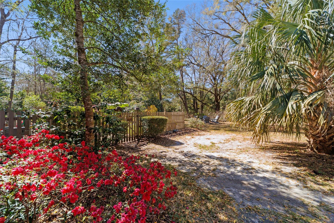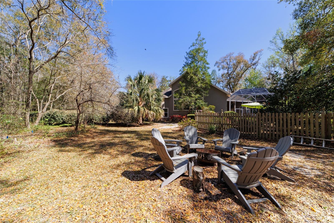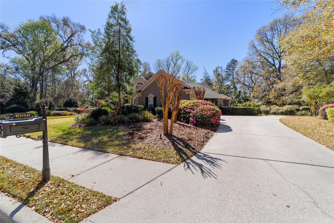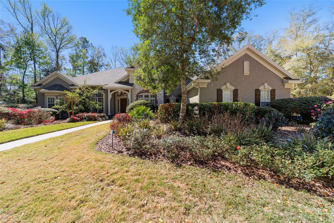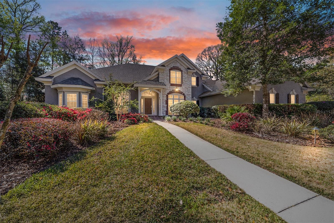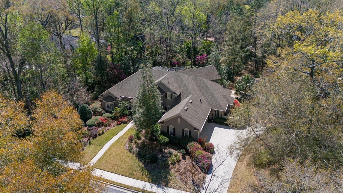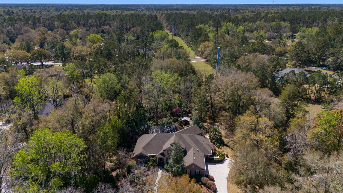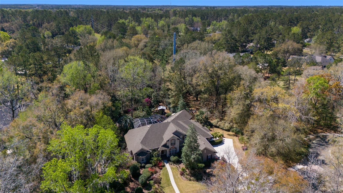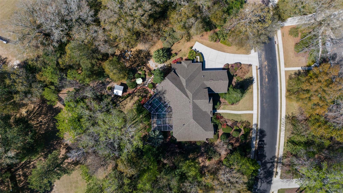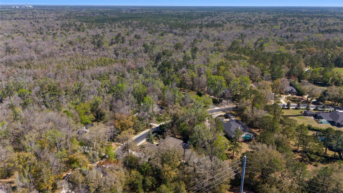6550 81st Boulevard, GAINESVILLE, FL 32653
Property Photos
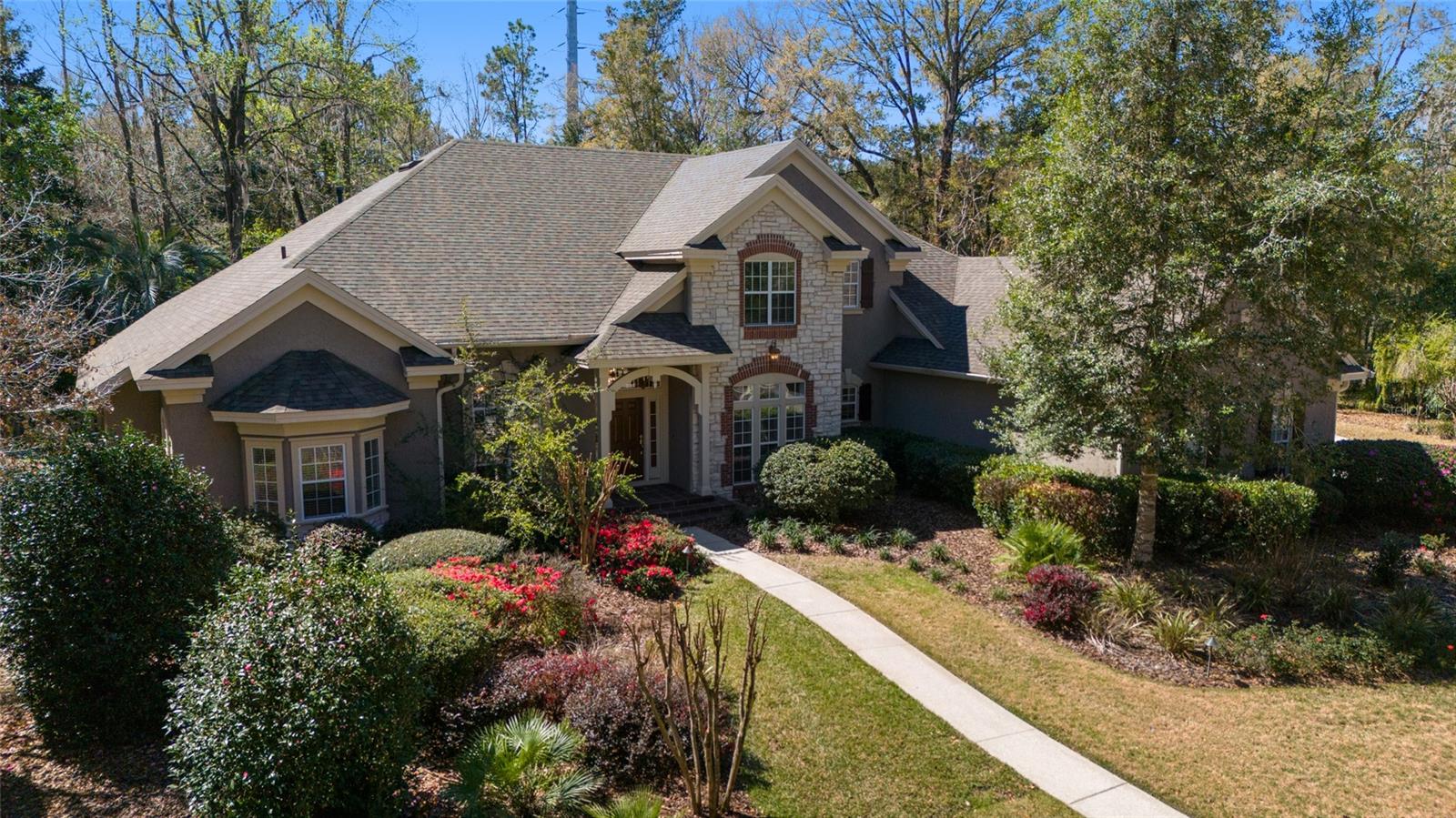
Would you like to sell your home before you purchase this one?
Priced at Only: $1,140,000
For more Information Call:
Address: 6550 81st Boulevard, GAINESVILLE, FL 32653
Property Location and Similar Properties
- MLS#: GC528799 ( Residential )
- Street Address: 6550 81st Boulevard
- Viewed: 7
- Price: $1,140,000
- Price sqft: $196
- Waterfront: No
- Year Built: 1998
- Bldg sqft: 5808
- Bedrooms: 4
- Total Baths: 5
- Full Baths: 4
- 1/2 Baths: 1
- Garage / Parking Spaces: 3
- Days On Market: 23
- Additional Information
- Geolocation: 29.7142 / -82.43
- County: ALACHUA
- City: GAINESVILLE
- Zipcode: 32653
- Subdivision: San Felasco Estates
- Provided by: COLDWELL BANKER M.M. PARRISH REALTORS
- Contact: Jeff Quigley
- 352-335-4999

- DMCA Notice
-
DescriptionWelcome to this breathtaking Tommy Waters former Parade Home, a true masterpiece of design and craftsmanship, nestled in one of NW Gainesvilles most highly desirable gated communities. Boasting 4,382 sq. ft. of luxurious living space on a meticulously landscaped 1.19 acre lot, this residence offers an unparalleled blend of elegance, comfort, and functionality. As you step inside, youll be greeted by beautiful new luxury vinyl flooring throughout and a grand formal living and dining room, perfect for entertaining. The expansive great room features soaring ceilings, a cozy fireplace, and an abundance of natural light streaming through oversized windows. Stylish newer lighting fixtures enhance the homes modern yet timeless appeal. The gourmet chefs kitchen is a dream, complete with newer appliances and quartz countertops, a spacious walk in pantry, and ample cabinetry. Whether hosting dinner parties or preparing family meals, this space is designed to impress. Adjacent to the kitchen, a built in desk and cabinets offer the perfect additional workspace. Retreat to the luxurious primary suite, where youll find a fireplace, coffered ceiling, built in cabinets, and a spacious walk in closet. Upstairs, a large bonus room overlooks the family room, providing endless possibilities for a game room, media space, or additional living area. There is also an additional upstairs bedroom and bath. Outdoor living is just as spectacular! The screened in pool and hot tub create a resort style retreat, Entertain guests while cooking at the redesigned summer kitchen. The firepit and charming garden shed also add character and charm to the private and partially fenced backyard. Additional highlights include: A study with built in bookcase, 3 car garage with a newly epoxy coated floor & insulated high lift garage doors, spacious laundry room, a cool wine cellar with a custom made wrought iron door and decorative redbrick wall, a 26kW Generac whole house generator, recently remodeled 1/2 bath and more. With its prime location, impeccable design, and modern updates, this home is truly one of a kind. Dont miss this rare opportunityschedule your private tour today!
Payment Calculator
- Principal & Interest -
- Property Tax $
- Home Insurance $
- HOA Fees $
- Monthly -
For a Fast & FREE Mortgage Pre-Approval Apply Now
Apply Now
 Apply Now
Apply NowFeatures
Building and Construction
- Covered Spaces: 0.00
- Exterior Features: French Doors, Irrigation System, Outdoor Kitchen, Rain Gutters
- Flooring: Ceramic Tile, Luxury Vinyl
- Living Area: 4382.00
- Roof: Shingle
Garage and Parking
- Garage Spaces: 3.00
- Open Parking Spaces: 0.00
Eco-Communities
- Pool Features: Gunite, In Ground, Screen Enclosure
- Water Source: None
Utilities
- Carport Spaces: 0.00
- Cooling: Central Air
- Heating: Central
- Pets Allowed: Breed Restrictions, Cats OK, Dogs OK
- Sewer: Septic Tank
- Utilities: Cable Connected, Electricity Connected, Natural Gas Connected, Sewer Connected, Street Lights, Underground Utilities, Water Connected
Finance and Tax Information
- Home Owners Association Fee: 104.17
- Insurance Expense: 0.00
- Net Operating Income: 0.00
- Other Expense: 0.00
- Tax Year: 2024
Other Features
- Appliances: Convection Oven, Cooktop, Dishwasher, Disposal, Microwave, Range, Refrigerator
- Association Name: Watson Property Management
- Country: US
- Interior Features: Ceiling Fans(s), Chair Rail, Crown Molding, Eat-in Kitchen, High Ceilings, Open Floorplan, Primary Bedroom Main Floor, Solid Surface Counters, Split Bedroom, Thermostat, Walk-In Closet(s), Window Treatments
- Legal Description: SAN FELASCO ESTATES UNIT 1 PB T-68 LOT 27 OR 2234/2070
- Levels: Two
- Area Major: 32653 - Gainesville
- Occupant Type: Vacant
- Parcel Number: 06035-100-027
- Zoning Code: RE
Nearby Subdivisions
Apple Tree Ph I
Blues Creek
Deer Rrunsd Ph I
Deer Run
Deer Run Ii
Deer Run Iii
Grand Central Sta Cluster Ph I
Hammock The
Hidden Lake
Mile Run
Mile Run East Ph Ii
Mile Run East Ph Vi
Mile Run East Rep Ph I
Millhopper Forest
Millhopper Road Estates
Northwood Oaks
Northwood Pines
Not Available-other
Provence Sub
San Felasco Estates
Sanctuary Oaks
Spanish Grant
The Hammock
Turkey Creek Forest
Victoria Square Cluster Ph 3
Weschester Cluster Ph 1
Woodfield

- Natalie Gorse, REALTOR ®
- Tropic Shores Realty
- Office: 352.684.7371
- Mobile: 352.584.7611
- Fax: 352.584.7611
- nataliegorse352@gmail.com

