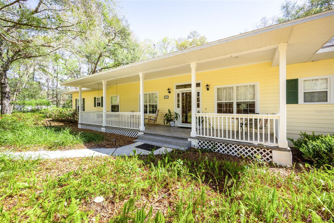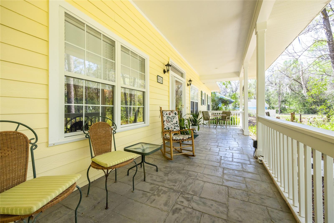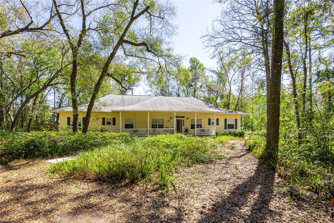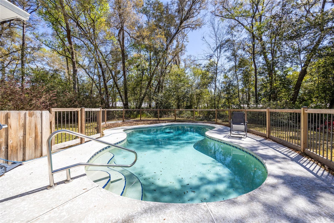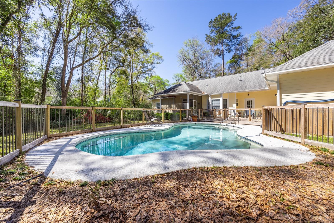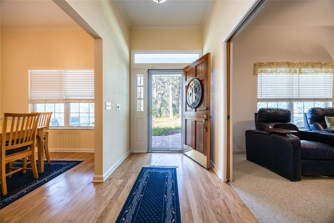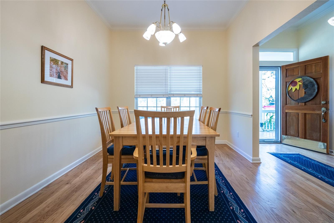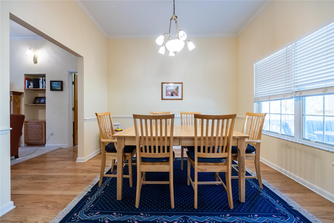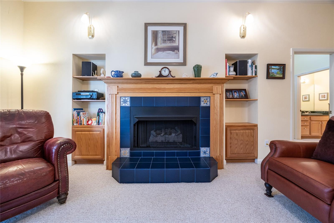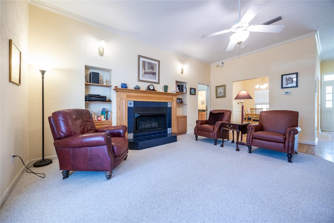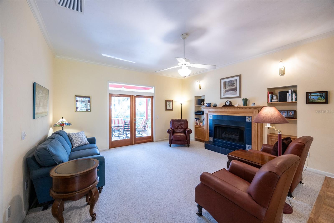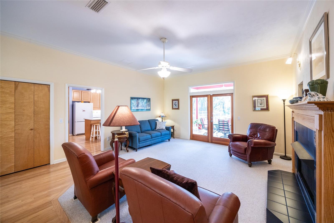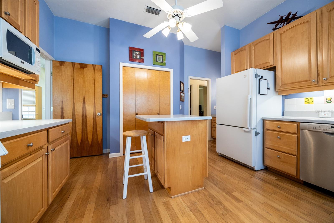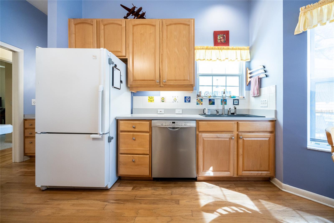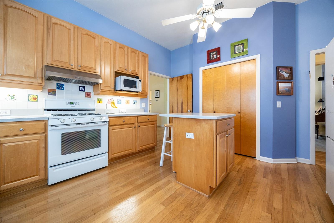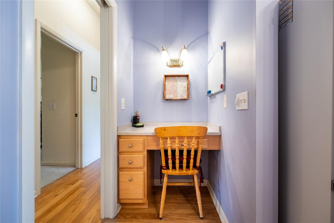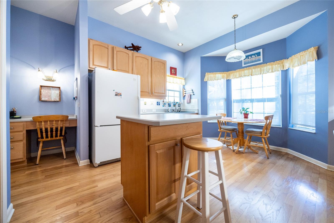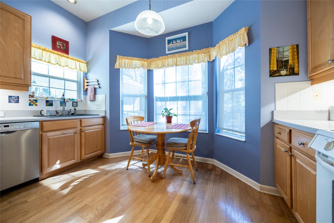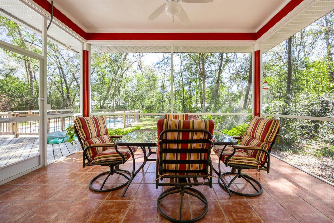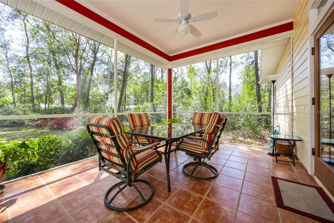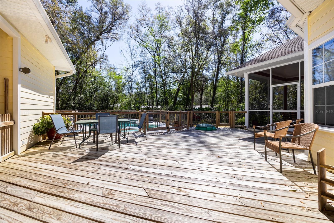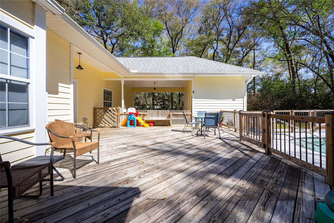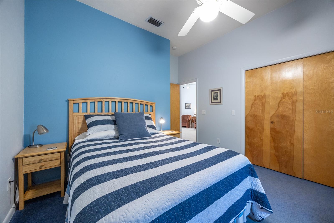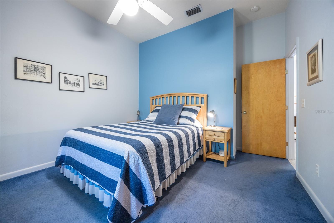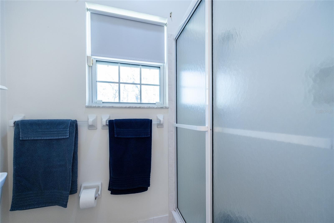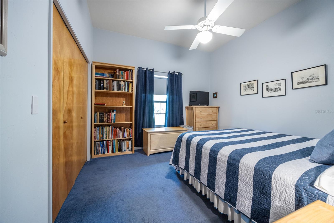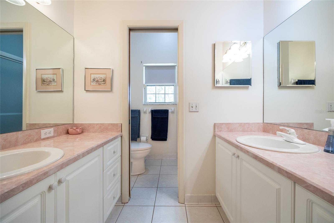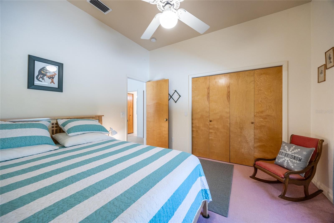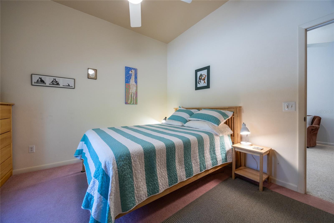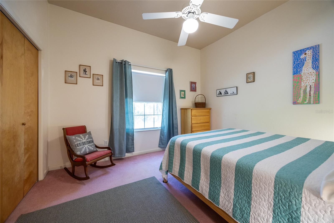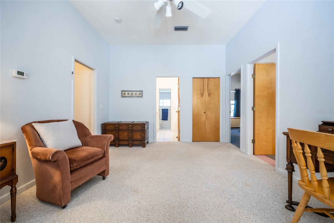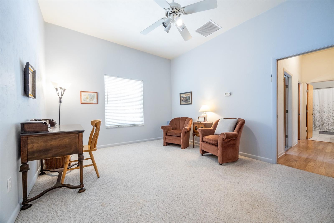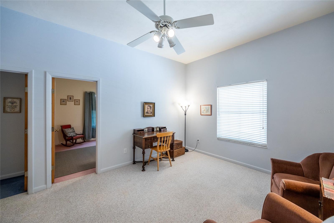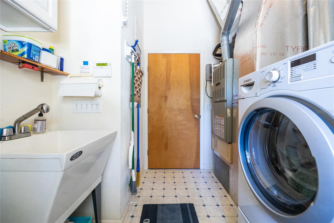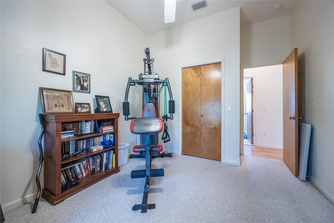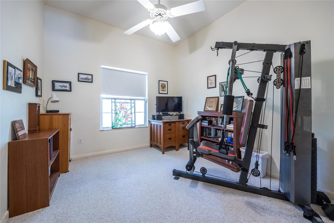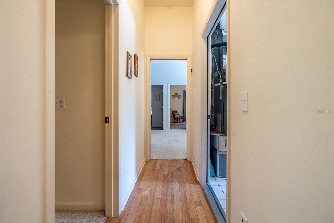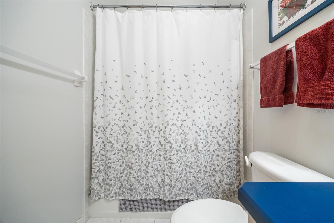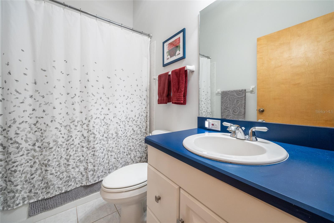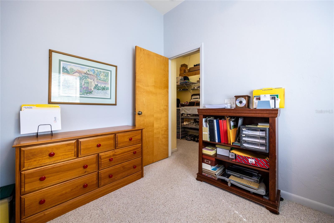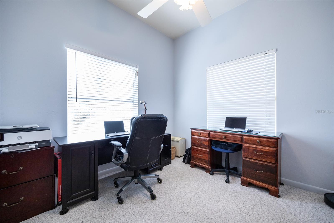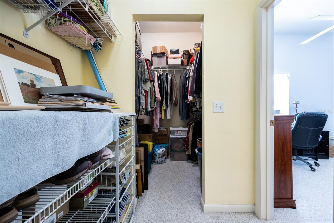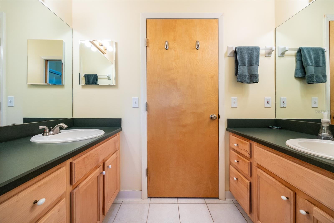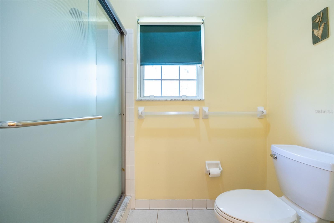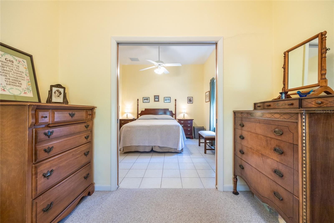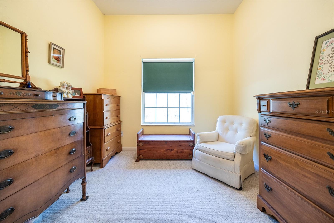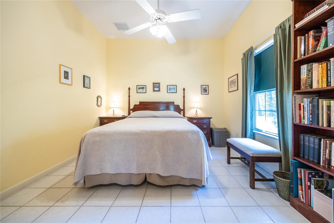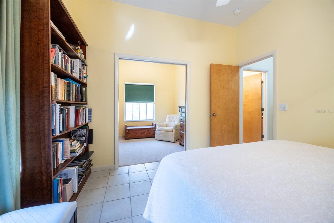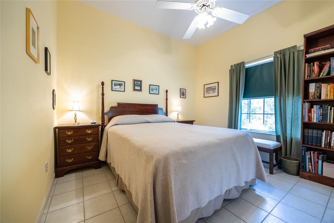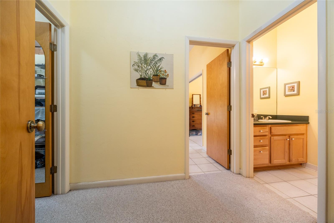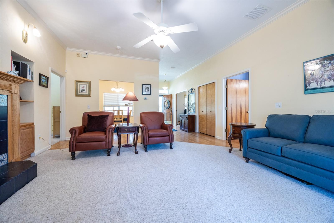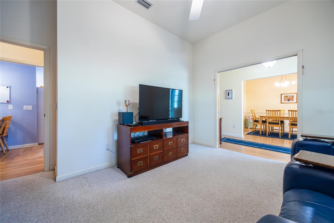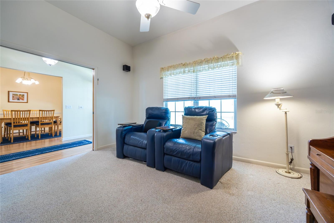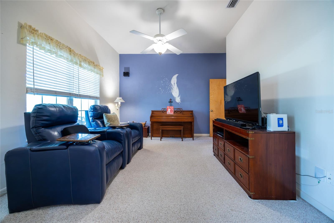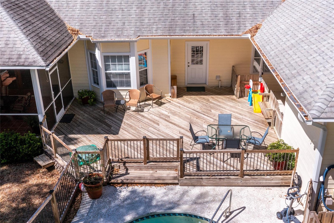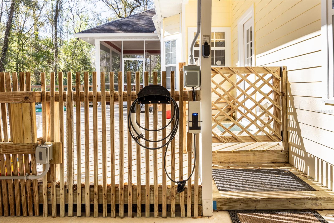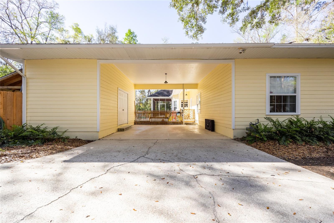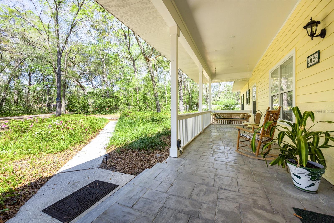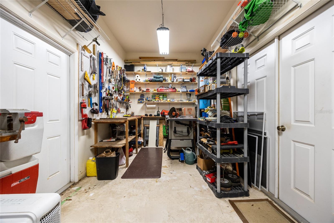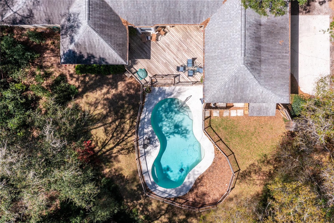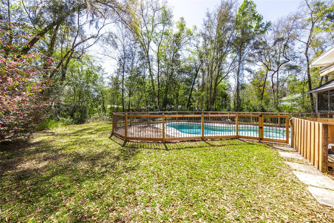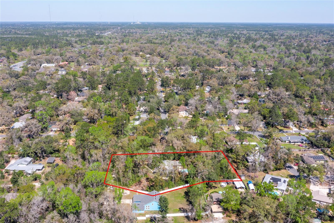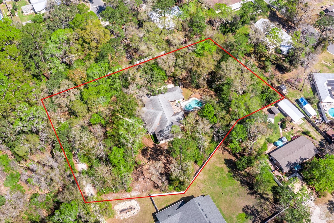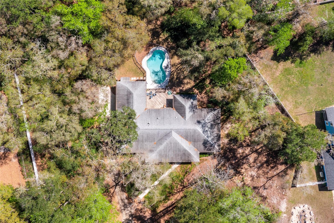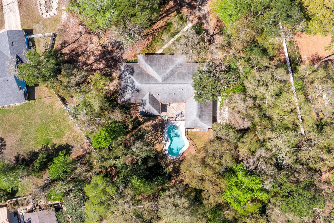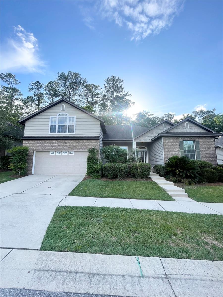4026 33rd Avenue, GAINESVILLE, FL 32606
Property Photos
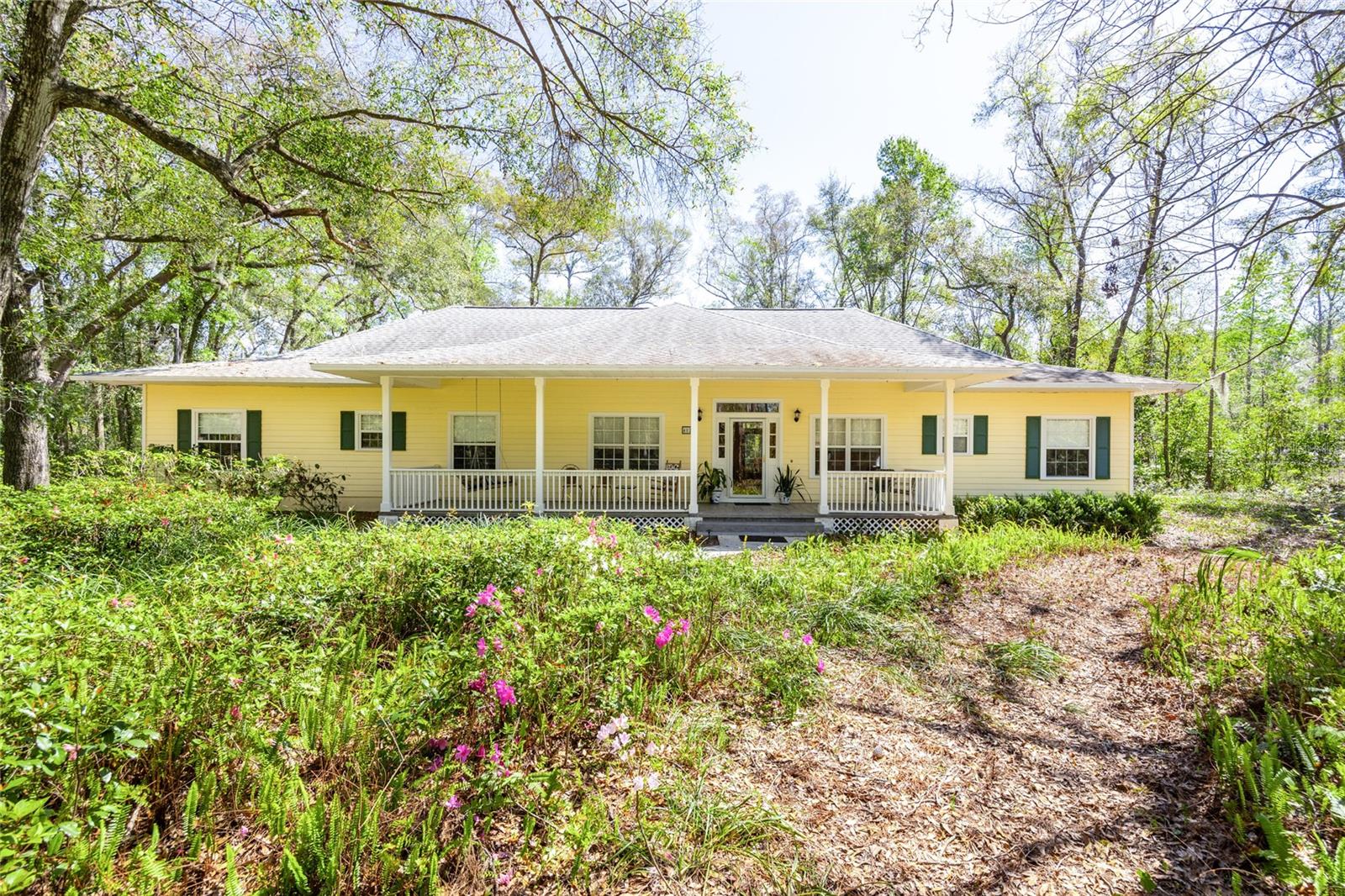
Would you like to sell your home before you purchase this one?
Priced at Only: $599,850
For more Information Call:
Address: 4026 33rd Avenue, GAINESVILLE, FL 32606
Property Location and Similar Properties
- MLS#: GC528902 ( Residential )
- Street Address: 4026 33rd Avenue
- Viewed: 12
- Price: $599,850
- Price sqft: $165
- Waterfront: No
- Year Built: 1998
- Bldg sqft: 3630
- Bedrooms: 4
- Total Baths: 3
- Full Baths: 3
- Garage / Parking Spaces: 2
- Days On Market: 67
- Additional Information
- Geolocation: 29.6839 / -82.3853
- County: ALACHUA
- City: GAINESVILLE
- Zipcode: 32606
- Elementary School: Glen Springs Elementary School
- Middle School: Westwood Middle School AL
- High School: Gainesville High School AL
- Provided by: RE/MAX PROFESSIONALS
- Contact: Robert Ryczek
- 352-375-1002

- DMCA Notice
-
DescriptionPrivate jewel in secluded neighborhood. 1.45 acre lot on quiet cul de sac street. 4 bedrooms and 3 full baths with several extra bonus rooms. New roof, replaced patio decking and refinished pool all done in 2020. New pool pump, new fencing around the pool and an EV charge station added in the last 2 years. Septic system drain field just redone. Large spacious home with a split floor plan. Master bedroom has an attached sitting area plus a separate office. 2 car carport attached to the back of the home with a large workshop/storage building. Covered and screened back patio. Large open wood deck patio to enjoy the pool area. Perfect for the party crowd. Enjoy cool Florida evenings on the large covered front porch in your favorite chair. Just like the good old days ! Well maintained home ready to move in. Property is just minutes to shopping, roads and the University of Florida to the east or Santa Fe college to the west.
Payment Calculator
- Principal & Interest -
- Property Tax $
- Home Insurance $
- HOA Fees $
- Monthly -
For a Fast & FREE Mortgage Pre-Approval Apply Now
Apply Now
 Apply Now
Apply NowFeatures
Building and Construction
- Covered Spaces: 0.00
- Exterior Features: Lighting, Storage
- Fencing: Fenced
- Flooring: Carpet, Tile, Wood
- Living Area: 2506.00
- Roof: Shingle
Land Information
- Lot Features: Cul-De-Sac, City Limits, Irregular Lot, Landscaped, Oversized Lot, Private, Street Dead-End
School Information
- High School: Gainesville High School-AL
- Middle School: Westwood Middle School-AL
- School Elementary: Glen Springs Elementary School-AL
Garage and Parking
- Garage Spaces: 0.00
- Open Parking Spaces: 0.00
- Parking Features: Driveway, Electric Vehicle Charging Station(s), Ground Level, Guest
Eco-Communities
- Pool Features: Deck, Gunite, In Ground
- Water Source: Public
Utilities
- Carport Spaces: 2.00
- Cooling: Central Air, Zoned
- Heating: Central, Electric, Natural Gas
- Pets Allowed: Yes
- Sewer: Septic Tank
- Utilities: Cable Connected, Electricity Connected, Natural Gas Connected, Water Connected
Finance and Tax Information
- Home Owners Association Fee: 0.00
- Insurance Expense: 0.00
- Net Operating Income: 0.00
- Other Expense: 0.00
- Tax Year: 2024
Other Features
- Appliances: Dishwasher, Disposal, Dryer, Gas Water Heater, Microwave, Range, Refrigerator, Tankless Water Heater, Washer
- Country: US
- Interior Features: Built-in Features, Ceiling Fans(s), Central Vaccum, Crown Molding, Eat-in Kitchen, High Ceilings, Primary Bedroom Main Floor, Split Bedroom, Walk-In Closet(s), Window Treatments
- Legal Description: COM SE COR OF SW 1/4 OF NW 1/4 SEC N 650 FT POB N 340 FT W 330 FT S 340 FT E 330 FT POB (LESS COM SW COR OF NW 1/4 N 618.63 FT E 1321.19 FT N 20 FT POB N 165 FT W 100 FT S 165 FT E 100 FT POB PER OR 1056/0770) OR 2114/2850 & OR 4420/1008
- Levels: One
- Area Major: 32606 - Gainesville
- Occupant Type: Owner
- Parcel Number: 06101-002-000
- Possession: Negotiable
- Style: Contemporary, Ranch
- View: Pool, Trees/Woods
- Views: 12
- Zoning Code: RSF1
Similar Properties
Nearby Subdivisions
Benwood Estate
Broadmoor Ph 4c
Brookfield Cluster Ph I
Buck Ridge
Buckridge
Buckridge West
Charleston Park Ph 1 At Fletch
Countryside Forest
Eagle Point Cluster Ph 1
Eagle Point Cluster Ph 3
Eagle Point Cluster Phase 3
Ellis Park
Ellis Park Ph 1
Ellis Park Ph 2
Ellis Park Sub Ph 1
Greystone
Haufler Bros Estate
Heatherwood
Hickory Ridge At Fletchers Mil
Hickory Woods
Hills Of Santa Fe
Hills Of Santa Fe Ph 4
Huntington Ph Ii
Meadowbrook
Meadowbrook At Gainesville D1
Meadowbrook At Gnvl Ph Iv E1 R
Misty Hollow
Monterey Sub
Oak Crest Estate
Oak Crest Estate Add 1
Pebble Creek Villas
Pine Hill Estate Add 1
Robin Lane
Robin Lane 3rd Add
Rustlewood
Sanctuary The
South Pointe
South Pointe Ph 1
South Pointe Ph Ii
South Pointe Unit 1 Ph 3 Rep
Summer Creek Ph I
Timberway Rep
Turnberry Lake
Turnberry Lake Ph 1
Valley The
Village Of Weatherly Sub
Wellington
Wellington Place
Williamsburg At Meadowbrook
Wyngate Farms

- Natalie Gorse, REALTOR ®
- Tropic Shores Realty
- Office: 352.684.7371
- Mobile: 352.584.7611
- Fax: 352.584.7611
- nataliegorse352@gmail.com

