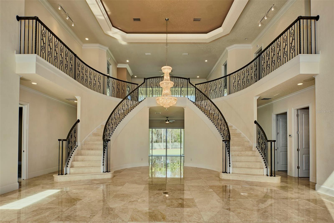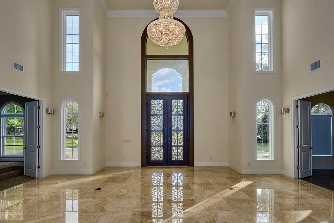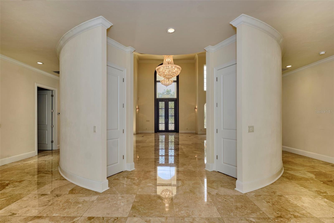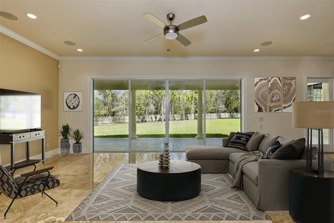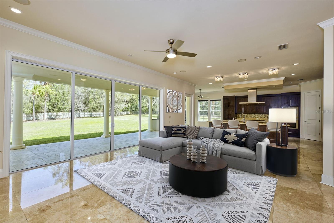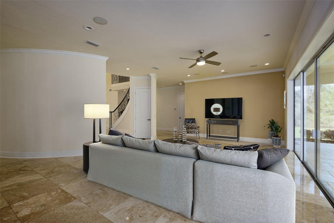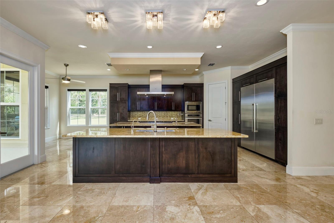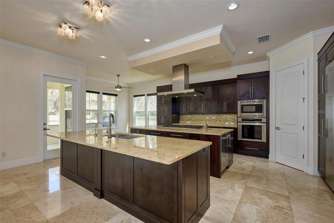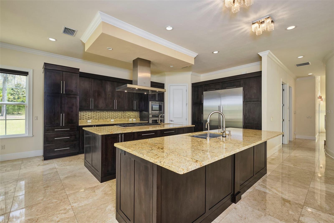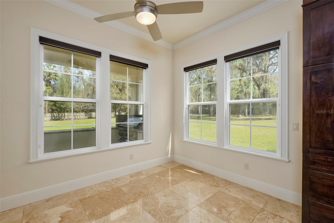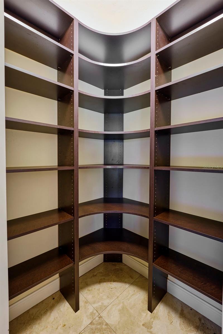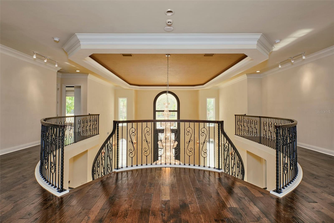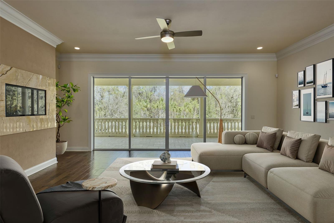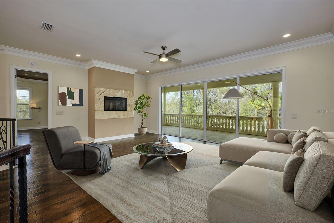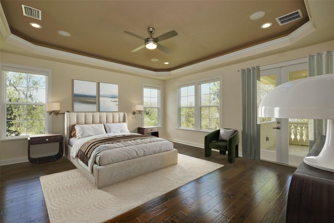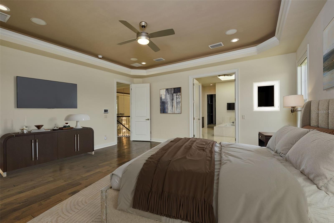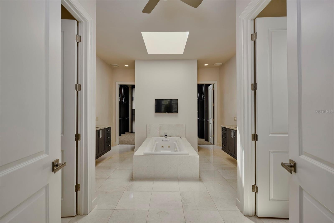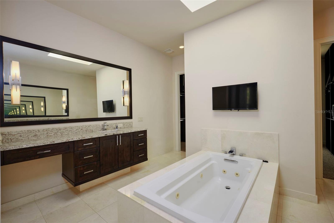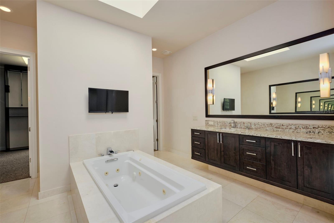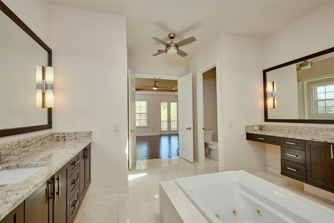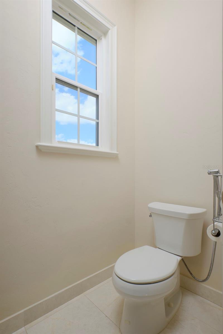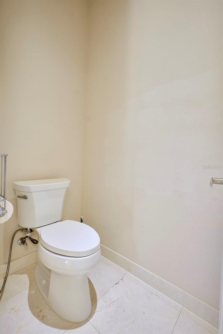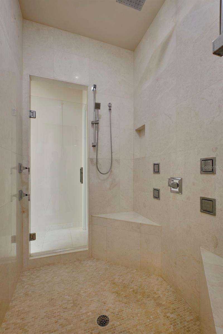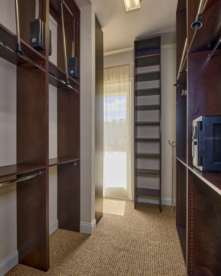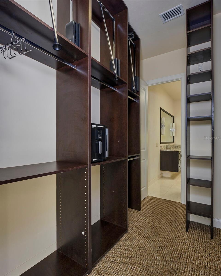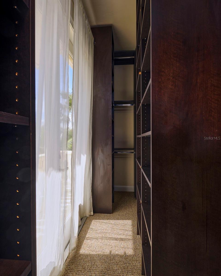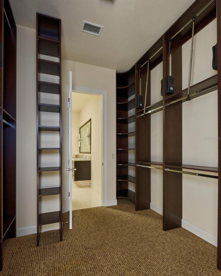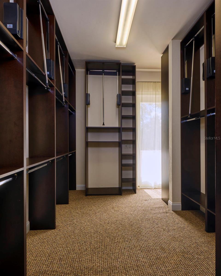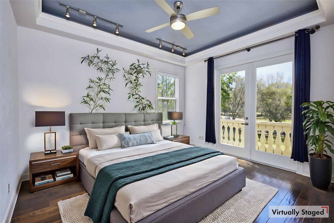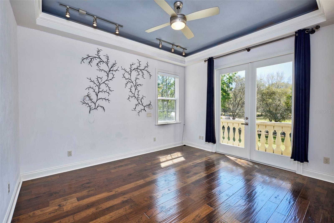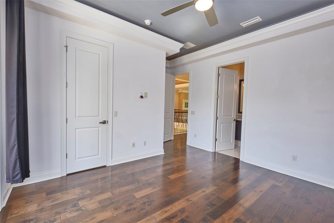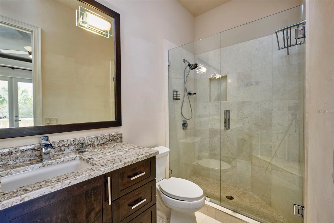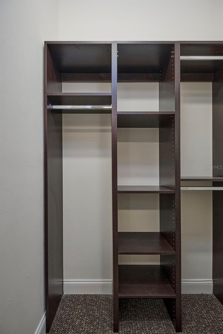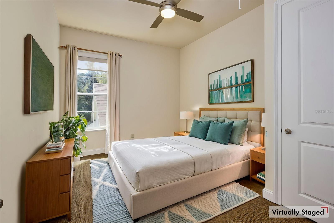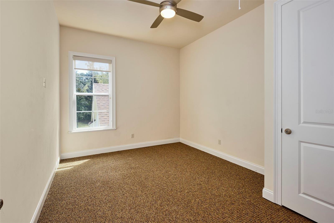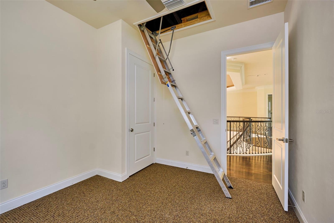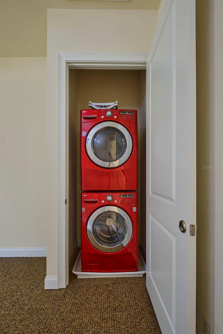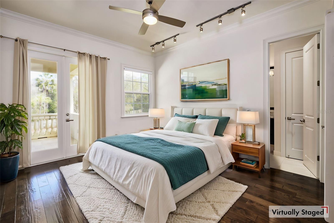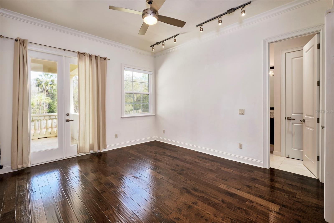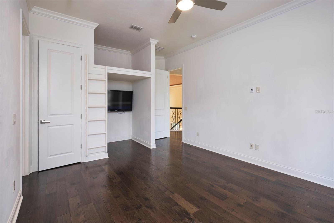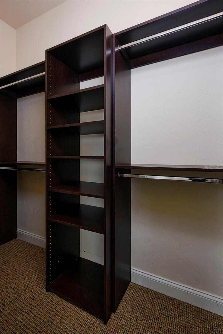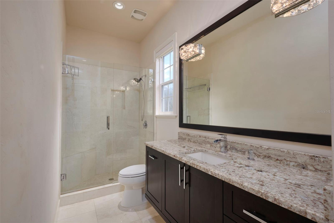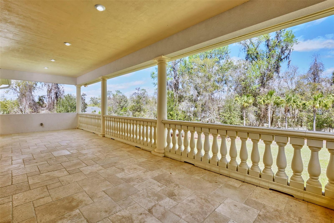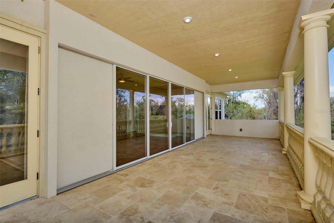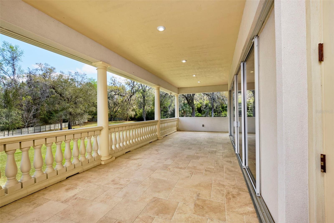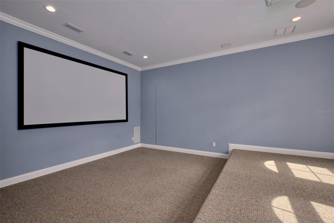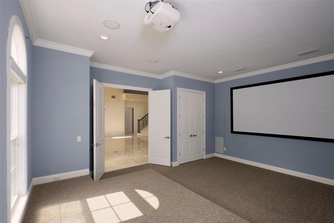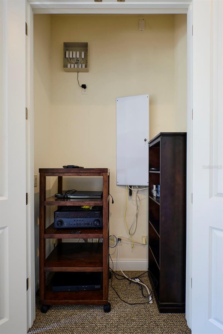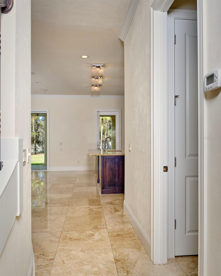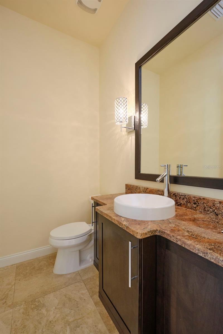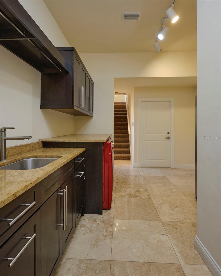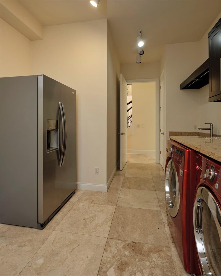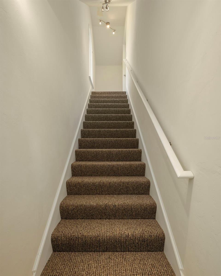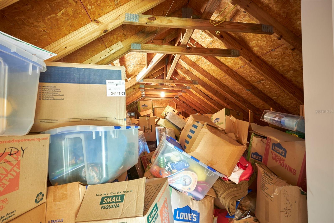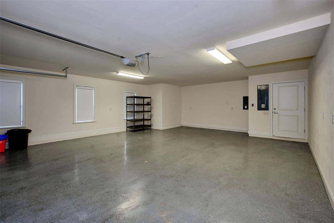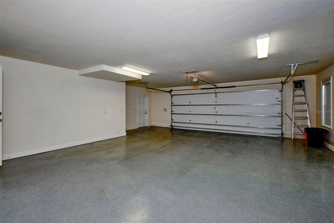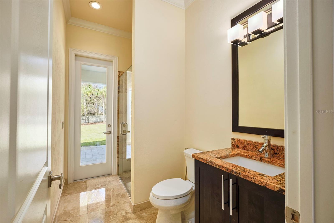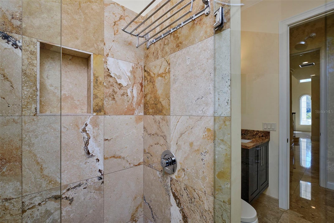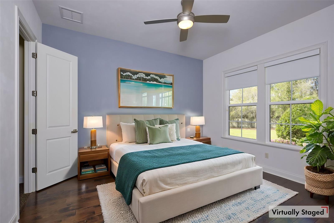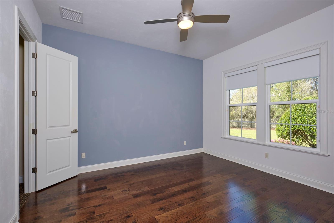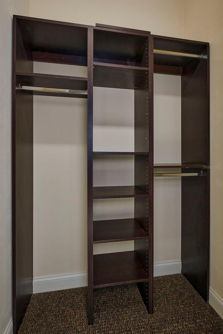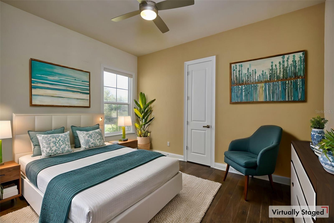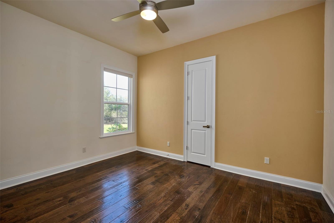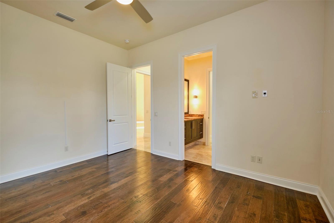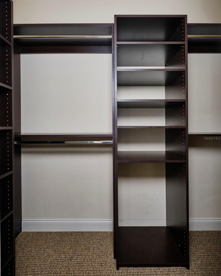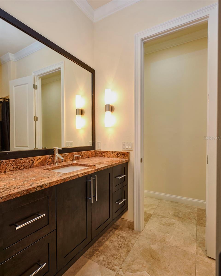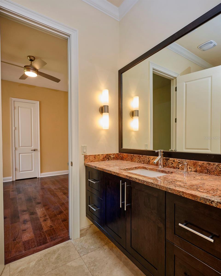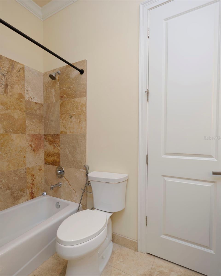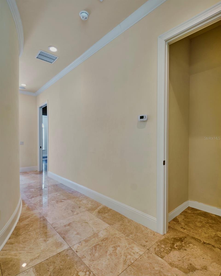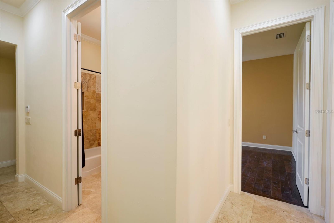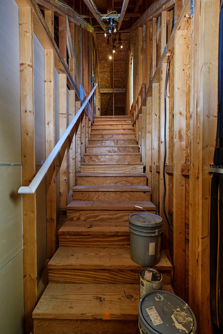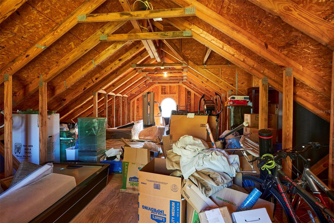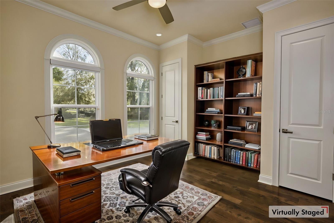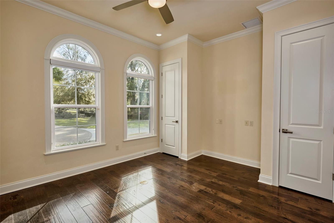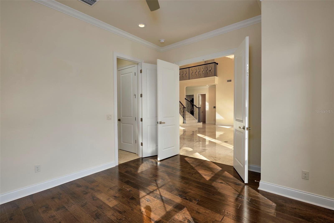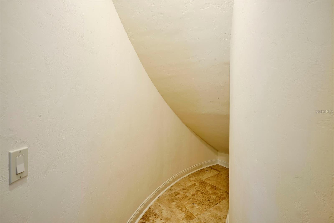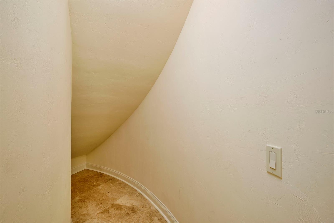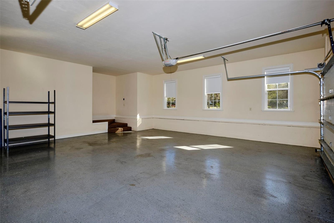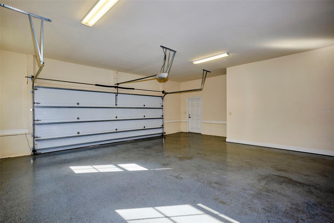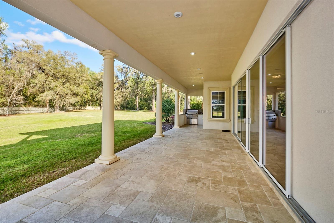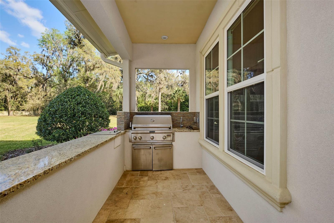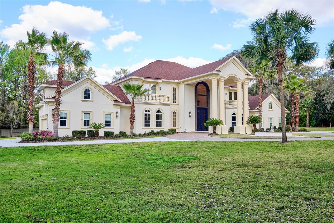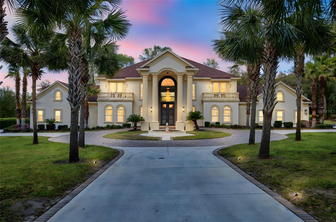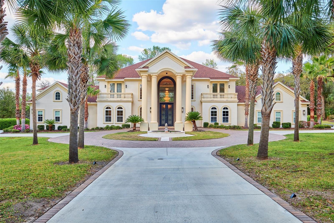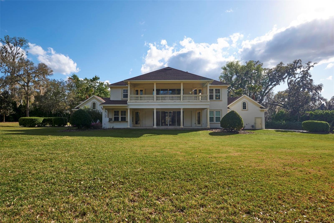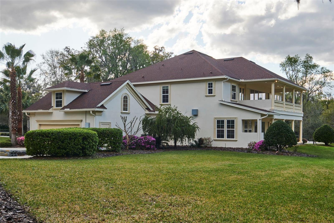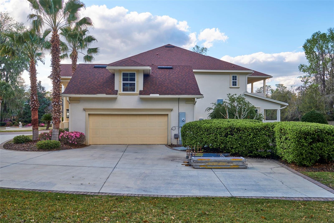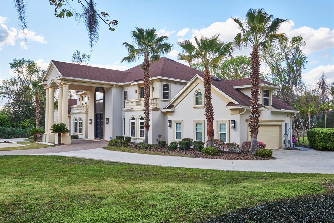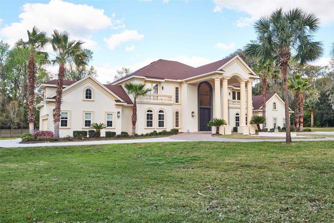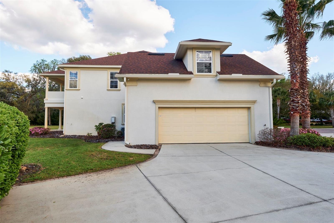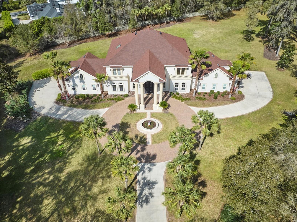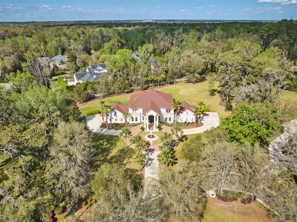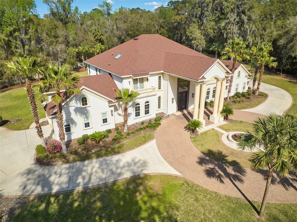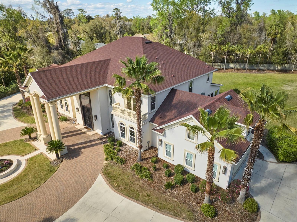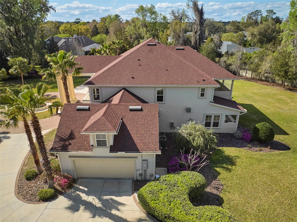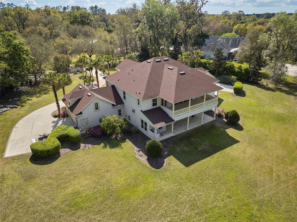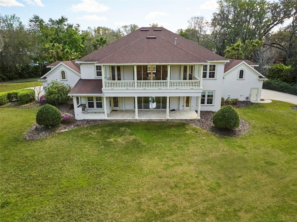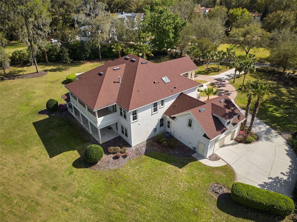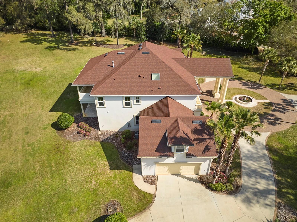8604 31st Avenue, GAINESVILLE, FL 32608
Property Photos
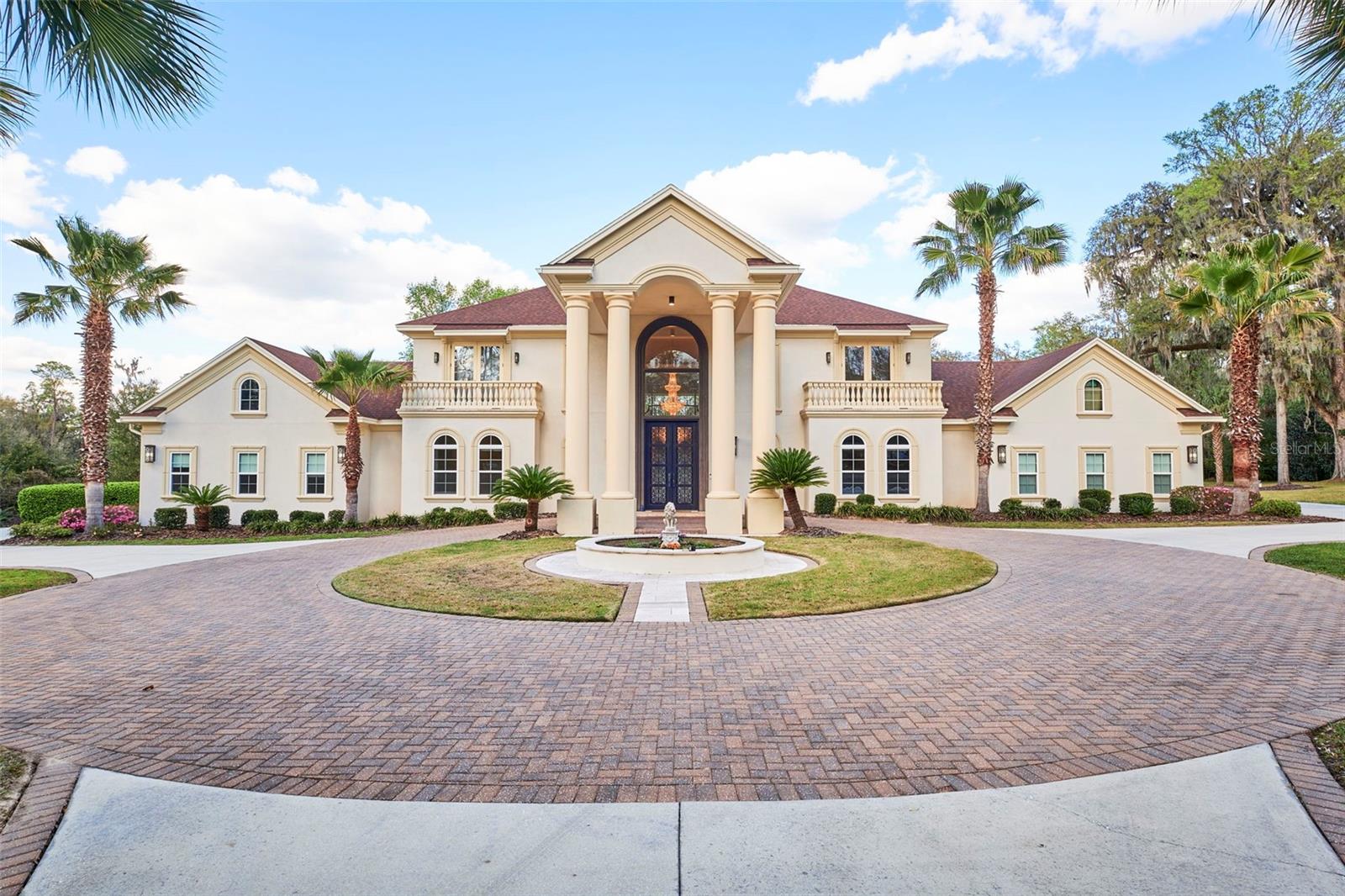
Would you like to sell your home before you purchase this one?
Priced at Only: $2,350,000
For more Information Call:
Address: 8604 31st Avenue, GAINESVILLE, FL 32608
Property Location and Similar Properties
- MLS#: GC528947 ( Residential )
- Street Address: 8604 31st Avenue
- Viewed: 71
- Price: $2,350,000
- Price sqft: $270
- Waterfront: No
- Year Built: 2012
- Bldg sqft: 8688
- Bedrooms: 6
- Total Baths: 6
- Full Baths: 5
- 1/2 Baths: 1
- Garage / Parking Spaces: 4
- Days On Market: 61
- Additional Information
- Geolocation: 29.6253 / -82.4333
- County: ALACHUA
- City: GAINESVILLE
- Zipcode: 32608
- Subdivision: Haile Plantation
- Elementary School: Lawton M. Chiles Elementary Sc
- Middle School: Kanapaha Middle School AL
- High School: F. W. Buchholz High School AL
- Provided by: PEPINE REALTY
- Contact: Mark Gajda
- 352-226-8474

- DMCA Notice
-
DescriptionOne or more photo(s) has been virtually staged. This inviting and beautiful estate home sits on just over 2 acres of land, offering 5,628 square feet of luxurious living space with 6 bedrooms and 5.5 bathrooms in Haile Plantation Fairhaven. As you enter through the impressive double entry doors, you're welcomed into a spacious formal living room with a stunning double staircase. The open concept lower level features expansive family and living areas, with floor to ceiling glass doors that lead to a large backyard and patio, complete with an outdoor kitchen. The chef's kitchen is a true standout, showcasing marble countertops, two oversized islands, top of the line stainless steel appliances, a 6 burner gas range, and a walk in pantry. Upstairs, the primary suite is a serene retreat, featuring a tray ceiling with accent lighting, built in surround sound, and expansive wrap around closets with custom built ins. The ensuite bathroom is equally impressive, offering a double vanities, double toilet rooms, a spa like bathtub, and separate walk in shower and a huge "U" shaped closet that wraps behind the bathroom. Additional bedrooms are upstairs as well as a 2nd laundry and large loft/family room with gas fireplace and fully retractable floor to ceiling sliding glass doors that open onto a large second floor balcony overlooking the expansive backyard offering plenty of space to hang out, relax and enjoy the privacy. Downstairs, this estate includes a dedicated movie theatre and home office off the dramatic two story foyer. Additional bedrooms and baths and spacious laundry center are also downstairs. Two 2 car garages are on opposite sides of the property with carveouts for additional storage, closets and exterior doors to the outside.
Payment Calculator
- Principal & Interest -
- Property Tax $
- Home Insurance $
- HOA Fees $
- Monthly -
For a Fast & FREE Mortgage Pre-Approval Apply Now
Apply Now
 Apply Now
Apply NowFeatures
Building and Construction
- Builder Name: Barry Bullard
- Covered Spaces: 0.00
- Exterior Features: Balcony, Courtyard, French Doors, Irrigation System, Outdoor Grill
- Flooring: Carpet, Marble, Tile, Wood
- Living Area: 5628.00
- Roof: Shingle
Property Information
- Property Condition: Completed
Land Information
- Lot Features: Cleared
School Information
- High School: F. W. Buchholz High School-AL
- Middle School: Kanapaha Middle School-AL
- School Elementary: Lawton M. Chiles Elementary School-AL
Garage and Parking
- Garage Spaces: 4.00
- Open Parking Spaces: 0.00
- Parking Features: Circular Driveway, Driveway, Garage Door Opener, Garage Faces Side, Ground Level
Eco-Communities
- Water Source: Public
Utilities
- Carport Spaces: 0.00
- Cooling: Central Air
- Heating: Central
- Pets Allowed: Cats OK, Dogs OK
- Sewer: Public Sewer
- Utilities: Cable Available, Electricity Connected, Natural Gas Connected
Finance and Tax Information
- Home Owners Association Fee: 1620.00
- Insurance Expense: 0.00
- Net Operating Income: 0.00
- Other Expense: 0.00
- Tax Year: 2024
Other Features
- Appliances: Built-In Oven, Cooktop, Dishwasher, Disposal, Dryer, Range, Refrigerator, Washer
- Association Name: Vesta
- Country: US
- Furnished: Unfurnished
- Interior Features: Cathedral Ceiling(s), Ceiling Fans(s), Crown Molding, Eat-in Kitchen, High Ceilings, Open Floorplan, PrimaryBedroom Upstairs, Split Bedroom, Thermostat, Tray Ceiling(s), Walk-In Closet(s)
- Legal Description: HAILE PLANTATION UNIT 36 PHASE 1 PB 22 PG 83 LOT 3 OR 4022/0533
- Levels: Two
- Area Major: 32608 - Gainesville
- Occupant Type: Vacant
- Parcel Number: 06860-361-003
- Style: Contemporary
- Views: 71
- Zoning Code: PD
Nearby Subdivisions
Brighton Park
Brytan
Chestnut Village Ph Ii Pb 35 P
Country Club Estate Mcintosh G
Country Club Estates
Country Club West
Eloise Gardens
Estates Of Wilds Plantation
Finley Woods
Finley Woods Ph 1a
Finley Woods Ph 1b
Finley Woods Ph 1c
Finley Woods Ph1c
Garison Way Ph 1
Garison Way Ph 2
Grand Preserve At Kanapaha
Greenleaf
Haile Plantation
Haile Plantation Unit 10 Ph Ii
Haile Plantation Unit 26 Ph I
Haile Plantation Unit 35 Ph 1
Hamptons The
Hickory Forest
Hickory Forest 1st Add
Hickory Forest 2nd Add
Hp/the Village At Haile
Hpmatthews Grant
Hpthe Village At Haile
Kenwood
Longleaf
Longleaf Unit 1 Ph 2
Longleaf Unit 3 Ph 6
Longleaf Unit 4 Ph 8
Lugano Ph 2 Pb 34 Pg 93
Lugano Ph 3 Pb 37 Pg 54
Lugano Ph I
Mackey Hudson Tract
Madera Cluster Dev Ph 1
Mentone Cluster
Mentone Cluster Ph 8
Mentone Cluster Ph I Repl
Mentone Cluster Ph Iii
Mentone Cluster Ph Iv
Mentone Cluster Phase 1 Repl
N/a
Oakmont
Oakmont Ph 1
Oakmont Ph 1 Unit 1b
Oakmont Ph 2 Pb 32 Pg 30
Oakmont Ph 3 Pb 35 Pg 60
Oakmont Ph 4 Pb 36 Pg 83
Oakmont Phase 1
Oaks Preserve
Other
Prairie Bluff
Serenola Manor
Still Wind Cluster Ph 2
Stillwinds Cluster Ph Iii
Thousand Oaks
Valwood
Wilds Plantation
Willow Oak Plantation

- Natalie Gorse, REALTOR ®
- Tropic Shores Realty
- Office: 352.684.7371
- Mobile: 352.584.7611
- Fax: 352.584.7611
- nataliegorse352@gmail.com

