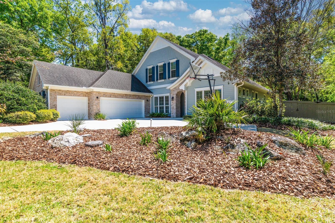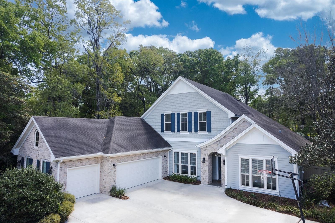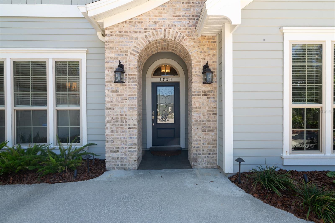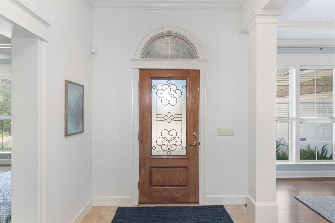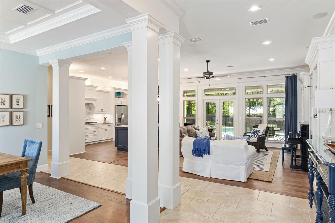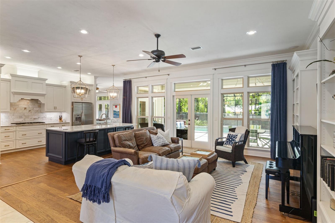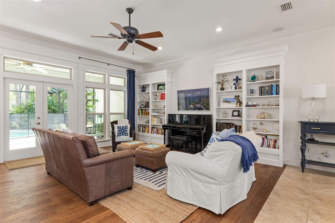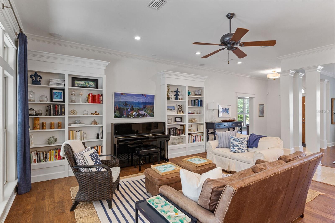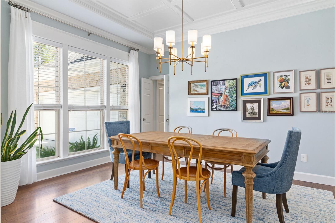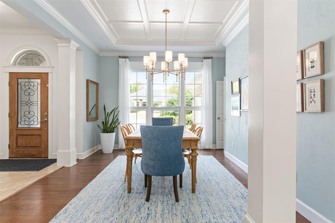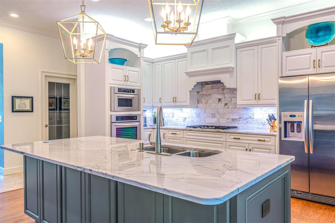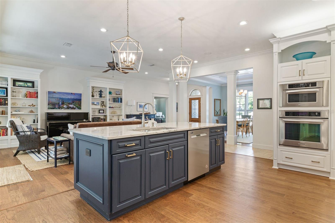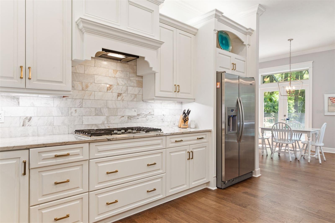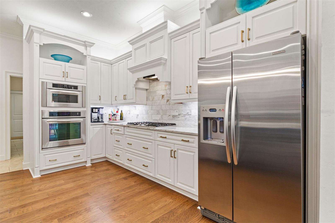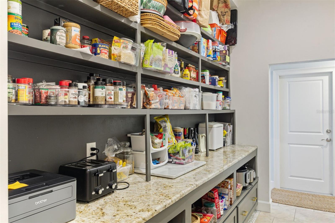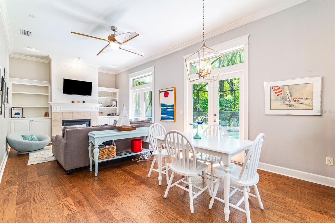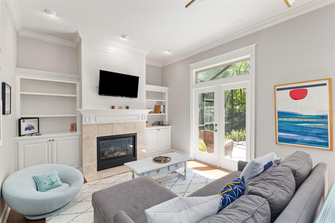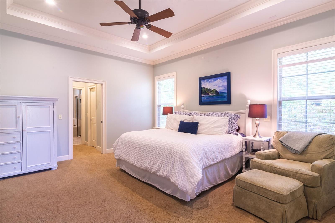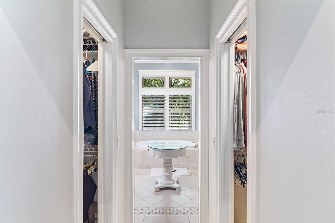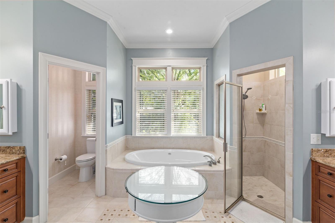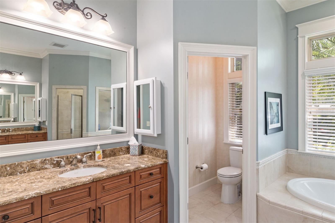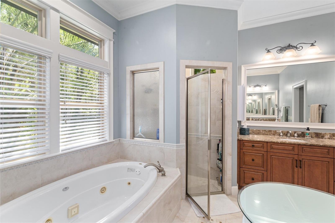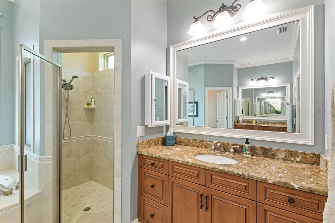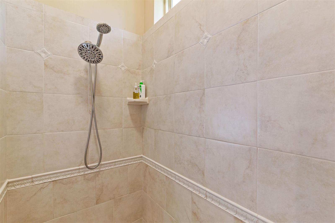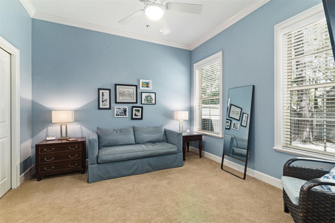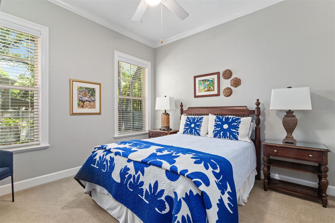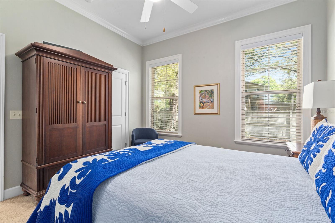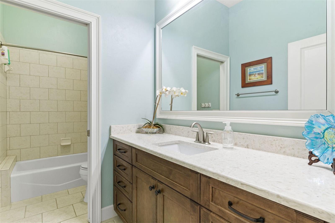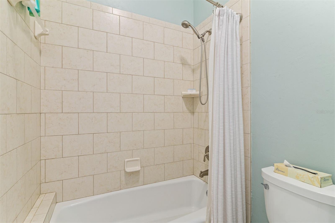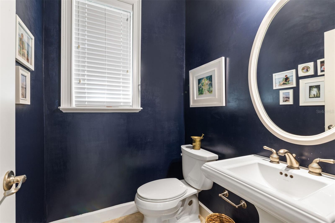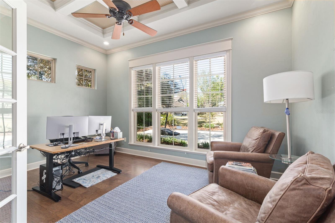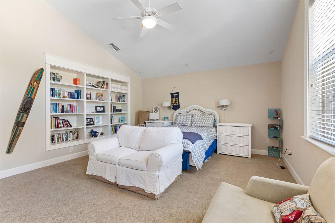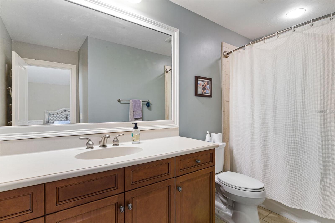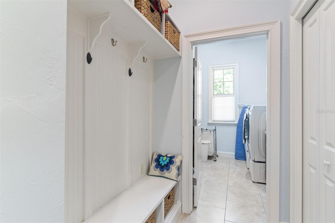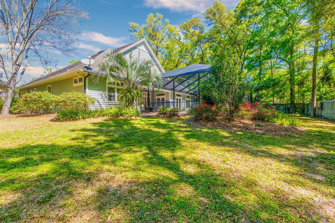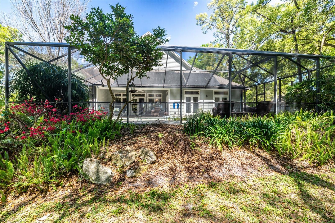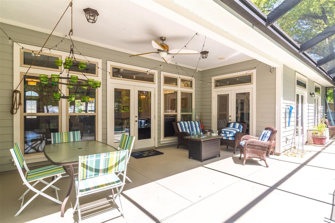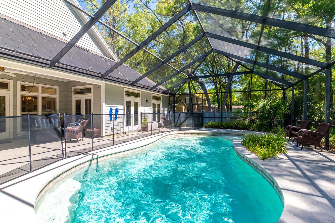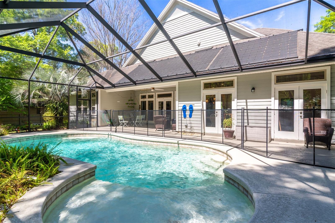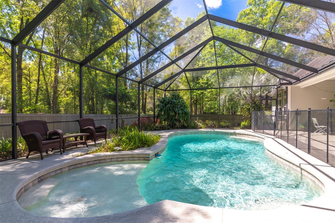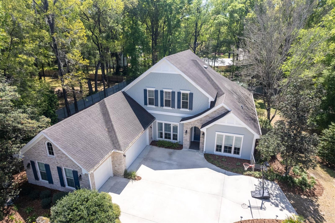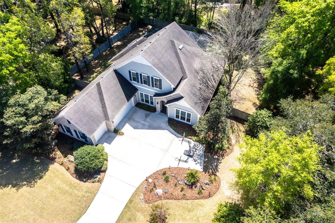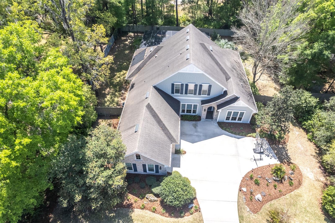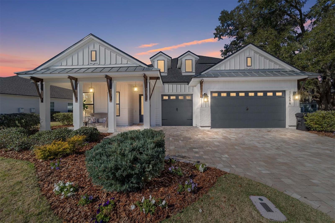10257 37th Place, GAINESVILLE, FL 32608
Active
Property Photos
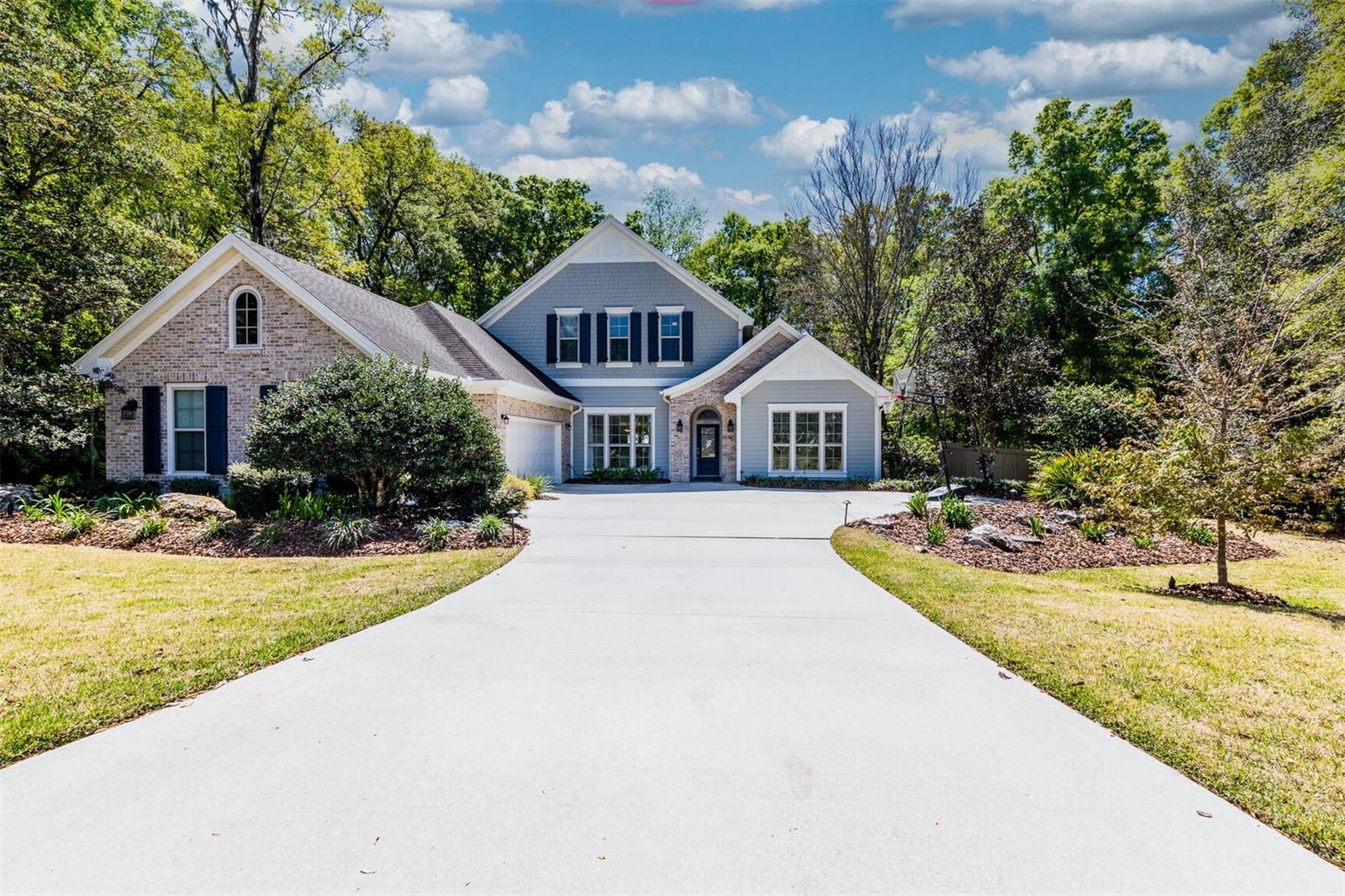
Would you like to sell your home before you purchase this one?
Priced at Only: $948,865
For more Information Call:
Address: 10257 37th Place, GAINESVILLE, FL 32608
Property Location and Similar Properties
- MLS#: GC529312 ( Residential )
- Street Address: 10257 37th Place
- Viewed: 192
- Price: $948,865
- Price sqft: $222
- Waterfront: No
- Year Built: 2008
- Bldg sqft: 4266
- Bedrooms: 4
- Total Baths: 4
- Full Baths: 3
- 1/2 Baths: 1
- Garage / Parking Spaces: 3
- Days On Market: 305
- Additional Information
- Geolocation: 29.6195 / -82.4516
- County: ALACHUA
- City: GAINESVILLE
- Zipcode: 32608
- Subdivision: Wilds Plantation
- Provided by: FLORIDA HOMES REALTY & MORTGAGE GVILLE
- Contact: Gordon Weidler
- 352-240-1133

- DMCA Notice
-
DescriptionExquisite Mark Warring Parade Pool Home in Wilds Plantation! Nestled in the highly coveted Wilds Plantation, this stunning 4 bedroom, 3.5 bathroom Mark Warring Parade home seamlessly blends luxury with functionality. Thoughtfully designed with a three way split floor plan, it offers an open concept layout that exudes elegance and modern sophistication. Step inside to discover a home filled with high end upgrades and exceptional details. The heart of the homea chefs dream kitchenboasts an oversized island with built in storage, quartz countertops, and a one of a kind, over 100 square foot walk through pantry. Rich wood and tile flooring flow throughout the main living spaces, while coffered ceilings in the dining room and study add architectural charm. Crown molding enhances the refined ambiance. Gather and unwind in the spacious family room, complete with built in bookshelves, or retreat to the sunroom, where French doors open to the lanai and a cozy gas fireplace sets the perfect mood. The dining area, designed to accommodate ten guests, makes entertaining effortless. The primary suite is a private sanctuary bathed in natural light, featuring a tray ceiling and an opulent, spa inspired en suite with his and her vanities, a deep jacuzzi tub, and a walk in shower. Dual walk in closets ensure ample storage and seamless organization. Beyond the main living areas, a dedicated study with French doors offers a serene workspace, while two additional bedrooms share a well appointed full bath. A mudroom equipped with a built in bench and closet, along with a spacious laundry room featuring a fold out ironing board, laundry sink, and custom shoe storage, adds everyday convenience. Upstairs, a vaulted ceiling fourth bedroom provides a private retreat with its ensuite bathroom and a generous walk in attic for extra storage. Outside, your personal paradise awaitsa solar heated saltwater pool and screened lanai create the ultimate year round oasis. The oversized three car garage is designed for both storage and functionality, complete with a built in workbench and custom cabinets. Sitting on a beautifully landscaped, privacy fenced 0.47 acre lot, this move in ready luxury home is a rare find. Dont miss your chance to schedule a showing today!
Payment Calculator
- Principal & Interest -
- Property Tax $
- Home Insurance $
- HOA Fees $
- Monthly -
For a Fast & FREE Mortgage Pre-Approval Apply Now
Apply Now
 Apply Now
Apply NowFeatures
Building and Construction
- Covered Spaces: 0.00
- Exterior Features: Rain Gutters
- Flooring: Ceramic Tile, Hardwood
- Living Area: 3232.00
- Roof: Shingle
Garage and Parking
- Garage Spaces: 3.00
- Open Parking Spaces: 0.00
Eco-Communities
- Pool Features: In Ground, Lighting, Screen Enclosure, Solar Heat
- Water Source: Public
Utilities
- Carport Spaces: 0.00
- Cooling: Central Air
- Heating: Central, Natural Gas
- Pets Allowed: Yes
- Sewer: Public Sewer
- Utilities: Fiber Optics, Public, Sewer Connected, Water Connected
Finance and Tax Information
- Home Owners Association Fee: 146.00
- Insurance Expense: 0.00
- Net Operating Income: 0.00
- Other Expense: 0.00
- Tax Year: 2024
Other Features
- Appliances: Dishwasher, Disposal, Electric Water Heater, Ice Maker, Microwave, Range, Range Hood, Refrigerator
- Association Name: Vesta Property Services
- Association Phone: 352-331-9988
- Country: US
- Interior Features: Coffered Ceiling(s), Crown Molding, High Ceilings, Open Floorplan, Pest Guard System, Primary Bedroom Main Floor, Split Bedroom, Tray Ceiling(s), Vaulted Ceiling(s), Walk-In Closet(s)
- Legal Description: WILDS PLANTATION UNIT III PB 27 PG 1 LOT 62 OR 4615/2429
- Levels: Two
- Area Major: 32608 - Gainesville
- Occupant Type: Owner
- Parcel Number: 06852-030-062
- Views: 192
- Zoning Code: A1
Similar Properties
Nearby Subdivisions
Arredondo Estate
Belleview Gardens
Biltmore Ph 1
Chestnut Village Ph Ii Pb 35 P
Country Club Estate Mcintosh G
Country Club Manor
Eloise Gardens Ph 1
Eloise Gardens Ph 2
Fairway Estates In
Finley Woods
Garison Way Ph 1
Grand Preserve At Kanapaha
Haile Plantation
Haile Plantation Village Cente
Hammock Ridge
Haystack Rep
Hphampstead Pk332540659
Idylwild
Kenwood
Long Leaf
Longleaf
Lugano
Lyons Rep
Madera Cluster Dev Ph 2
Mentone Cluster Dev Ph 1
Mentone Cluster Ph 6
Mentone Cluster Ph Iii
Oakmont
Oakmont Ph 1
Oakmont Ph 2 Pb 32 Pg 30
Oakmont Ph 3 Pb 35 Pg 60
Oaks Preserve
Oaks Preserve Ph 1 Pb 37 Pg 66
Rocky Point Homesites
Serenola Estates Serenola Plan
Still Wind Cluster Ph 2
Tower24
Valwood
Wilds Plantation
Willow Oak Plantation

- Natalie Gorse, REALTOR ®
- Tropic Shores Realty
- Office: 352.684.7371
- Mobile: 352.584.7611
- Mobile: 352.799.3239
- nataliegorse352@gmail.com

