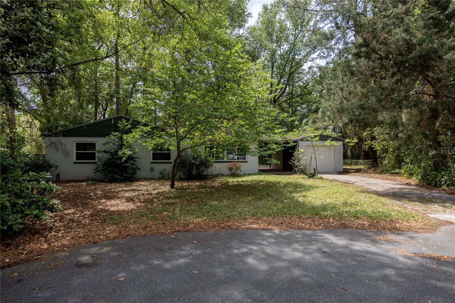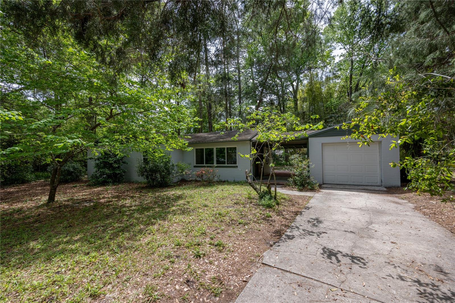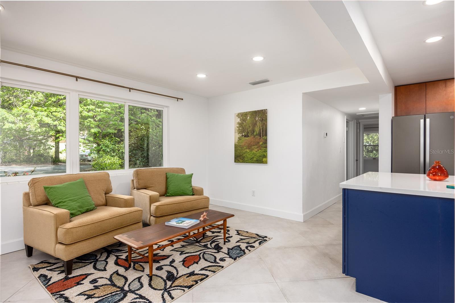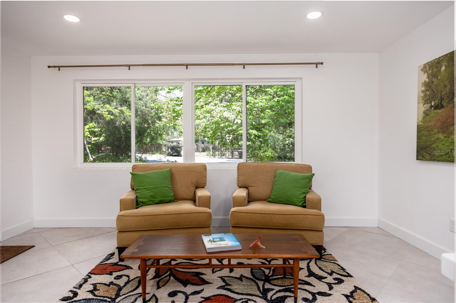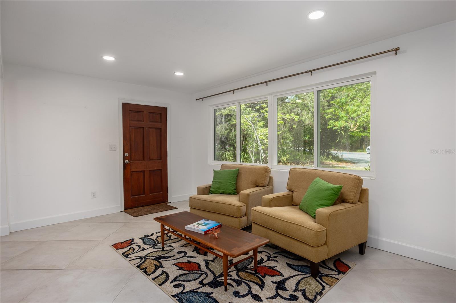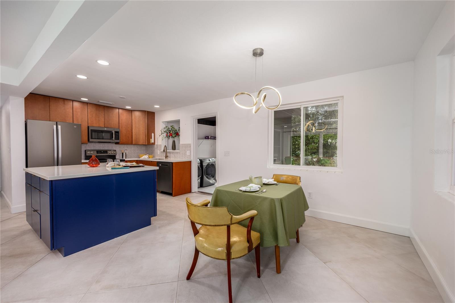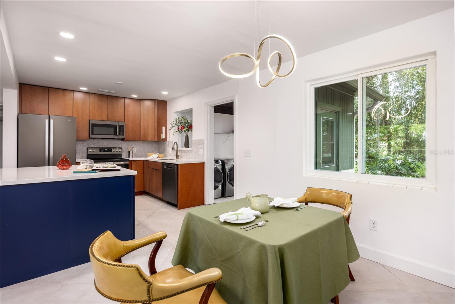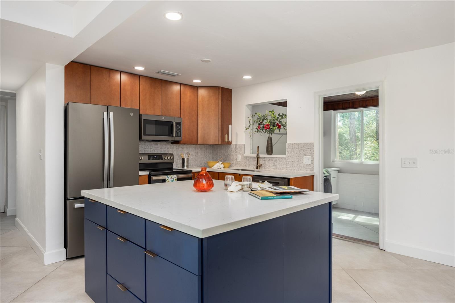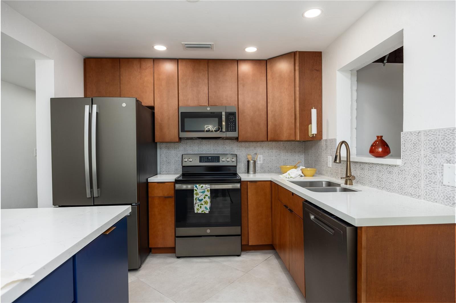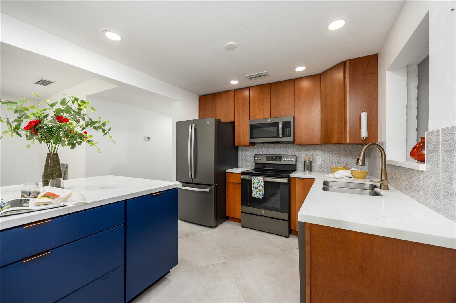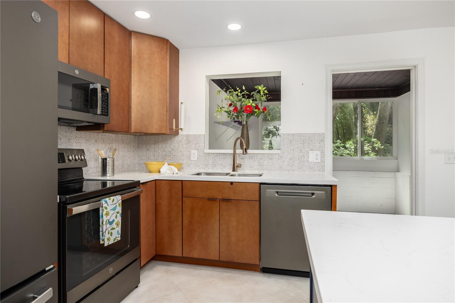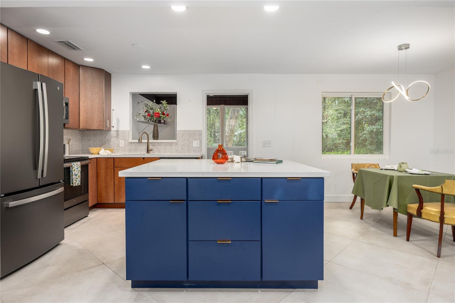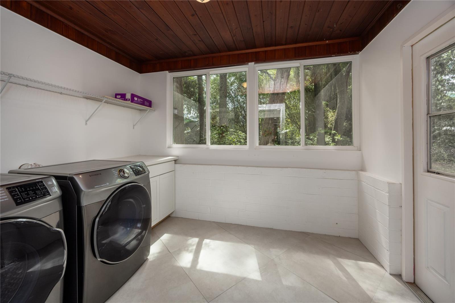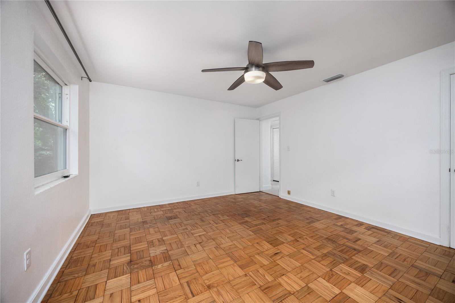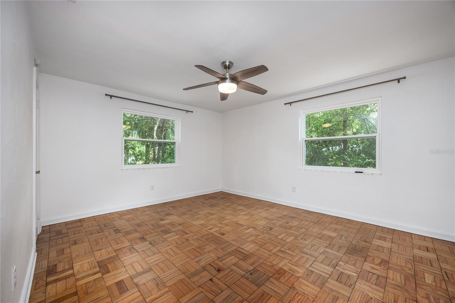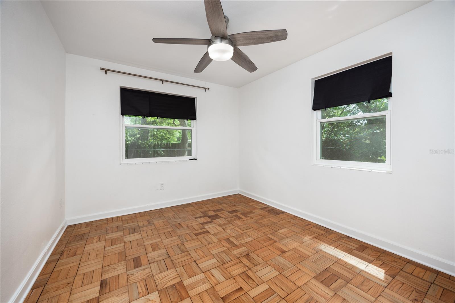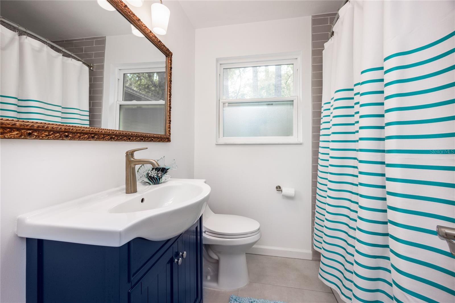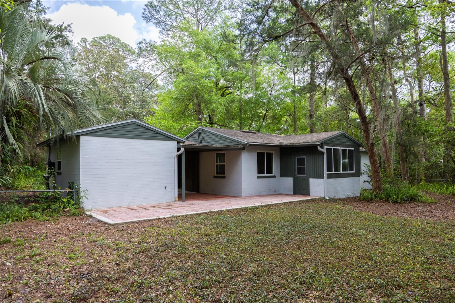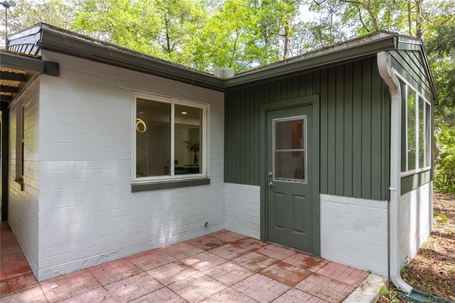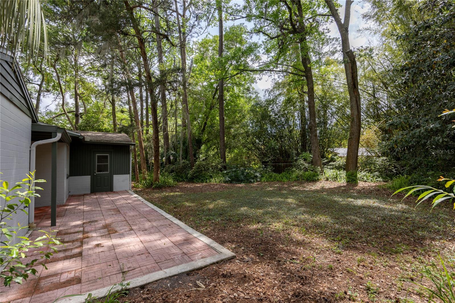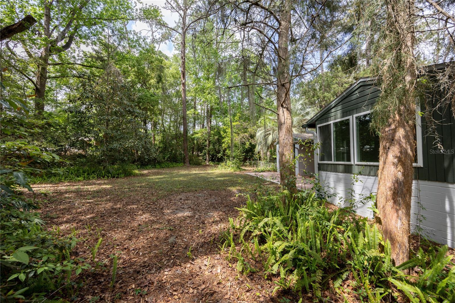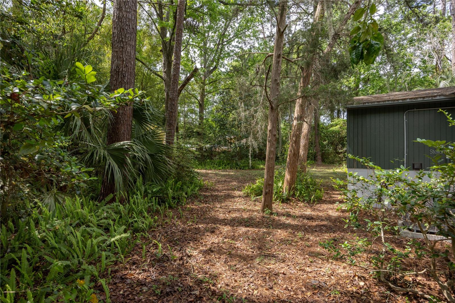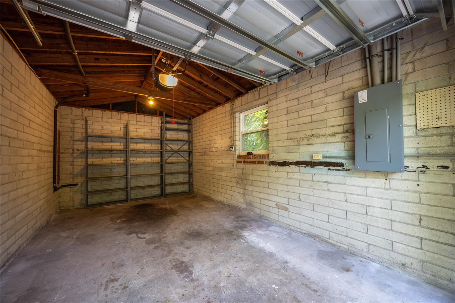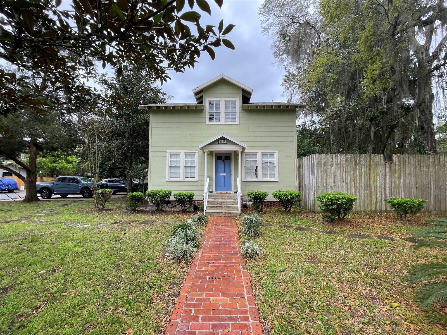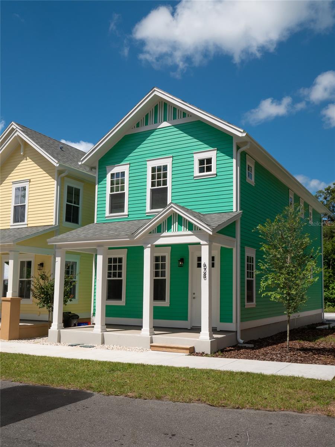714 7th Terrace, GAINESVILLE, FL 32601
Property Photos
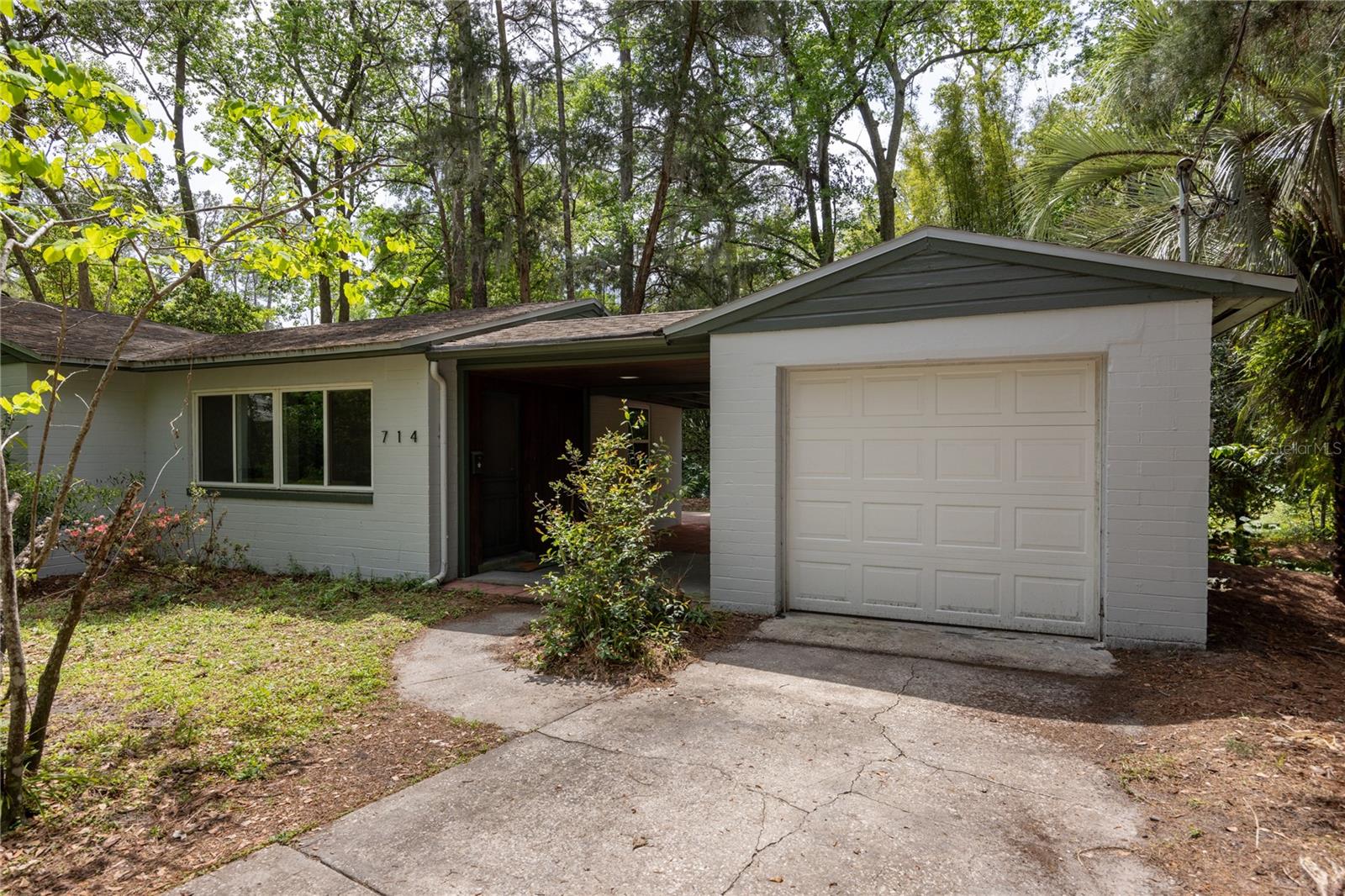
Would you like to sell your home before you purchase this one?
Priced at Only: $350,000
For more Information Call:
Address: 714 7th Terrace, GAINESVILLE, FL 32601
Property Location and Similar Properties
- MLS#: GC529626 ( Residential )
- Street Address: 714 7th Terrace
- Viewed: 17
- Price: $350,000
- Price sqft: $244
- Waterfront: No
- Year Built: 1950
- Bldg sqft: 1433
- Bedrooms: 3
- Total Baths: 1
- Full Baths: 1
- Garage / Parking Spaces: 1
- Days On Market: 22
- Additional Information
- Geolocation: 29.6586 / -82.3167
- County: ALACHUA
- City: GAINESVILLE
- Zipcode: 32601
- Subdivision: Pine Terrace
- Elementary School: W. A. Metcalfe
- Middle School: Westwood
- High School: Gainesville
- Provided by: WATSON REALTY CORP
- Contact: Pamela Gretter
- 352-377-8899

- DMCA Notice
-
DescriptionCharming, updated home in the Duckpond was extensively renovated in 2023. A large island compliments wood cabinets in the open plan space, with quartz counters and stainless steel appliances in the kitchen, updated bathroom, and new tile throughout the main living spaces and bath. Original parquet floors in the bedrooms have been refinished. The oversized lot sits on a cul de sac with a quiet, private patio overlooking the backyard and mature trees. Additional updates include the HVAC, tankless gas water heater, lights, ceiling fans, electrical and plumbing. Garage with built in shelving is connected by a covered patio breezeway.
Payment Calculator
- Principal & Interest -
- Property Tax $
- Home Insurance $
- HOA Fees $
- Monthly -
For a Fast & FREE Mortgage Pre-Approval Apply Now
Apply Now
 Apply Now
Apply NowFeatures
Building and Construction
- Covered Spaces: 0.00
- Exterior Features: Private Mailbox
- Fencing: Chain Link
- Flooring: Ceramic Tile, Parquet
- Living Area: 1082.00
- Roof: Shingle
Property Information
- Property Condition: Completed
Land Information
- Lot Features: Cul-De-Sac
School Information
- High School: Gainesville High School-AL
- Middle School: Westwood Middle School-AL
- School Elementary: W. A. Metcalfe Elementary School-AL
Garage and Parking
- Garage Spaces: 1.00
- Open Parking Spaces: 0.00
Eco-Communities
- Water Source: None
Utilities
- Carport Spaces: 0.00
- Cooling: Central Air
- Heating: Electric, Heat Pump
- Sewer: Public Sewer
- Utilities: Cable Available, Electricity Connected, Fiber Optics, Natural Gas Connected, Public, Sewer Connected, Water Connected
Finance and Tax Information
- Home Owners Association Fee: 0.00
- Insurance Expense: 0.00
- Net Operating Income: 0.00
- Other Expense: 0.00
- Tax Year: 2024
Other Features
- Appliances: Dishwasher, Dryer, Gas Water Heater, Microwave, Range, Refrigerator, Washer
- Country: US
- Interior Features: Ceiling Fans(s), Living Room/Dining Room Combo, Open Floorplan
- Legal Description: Lot 6 of Pine Terrace, a subdivision as per plat thereof recording Plat Book D, Page 73, of the public records of Alachua County, Florida.
- Levels: One
- Area Major: 32601 - Gainesville
- Occupant Type: Vacant
- Parcel Number: 12545-000-000
- Possession: Close Of Escrow
- Style: Ranch
- Views: 17
- Zoning Code: RSF2
Similar Properties
Nearby Subdivisions
Audubon Park
Audubon Park Rep
Browns Add J M Fennell
Browns Add Moseleys Sub
Browns Add S J Thomas
Browns Add W R Thomas Sub
Browns Addnw L Hill E12
Brush Add
Brush Add To Gville
Cecil Heights
Colclough Hill
Colclough Hill 1st Addnclinch
Doig Robertsons Add
Doig Robertsons Addnw R Thoma
Doig Robertson
Duck Pond
Durelle Heights
Eastviewreplat
Elliot Lengle
Elliotlengle
Fairfield Add
Fairfield Addition
Fairfield110
Ford Wooley
Gainesville Kings Addition To
Gainesville Mcdowalls Add
Gainesville Mcdowalls Addn
Gainesville Porters Addn
Gainesville Ropers Add
Goberts Sub B2128 Brush Add
Highland Court 4
Ingleside
Mcdowalls
Minor Sub
Minor Sub Of 143201 2
Pine Terrace
Pine View
Sunkist
Thomas W R Add
Waites W H

- Natalie Gorse, REALTOR ®
- Tropic Shores Realty
- Office: 352.684.7371
- Mobile: 352.584.7611
- Fax: 352.584.7611
- nataliegorse352@gmail.com

