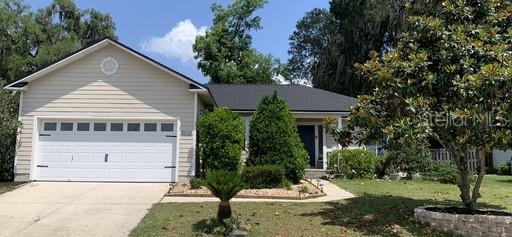12253 158th Street, ALACHUA, FL 32615
Property Photos

Would you like to sell your home before you purchase this one?
Priced at Only: $2,500
For more Information Call:
Address: 12253 158th Street, ALACHUA, FL 32615
Property Location and Similar Properties
- MLS#: GC530473 ( Residential )
- Street Address: 12253 158th Street
- Viewed: 1
- Price: $2,500
- Price sqft: $1
- Waterfront: No
- Year Built: 2007
- Bldg sqft: 2200
- Bedrooms: 3
- Total Baths: 2
- Full Baths: 2
- Garage / Parking Spaces: 2
- Days On Market: 8
- Additional Information
- Geolocation: 29.7677 / -82.511
- County: ALACHUA
- City: ALACHUA
- Zipcode: 32615
- Provided by: CENTURY 21 BEGGINS
- Contact: OCTAVIA CHEVERESAN
- 727-596-1811

- DMCA Notice
-
DescriptionBeautiful 3 bedroom, 2 bath split floor plan home with 1,732 sq ft of open living space. Features include a spacious primary suite with double vanity, walk in shower, garden tub, large walk in closet, and private toilet room. The kitchen opens to a breakfast nook and a separate dining room (currently used as an office). Enjoy wood look tile throughout with carpet in the primary bedroom and living room. The home also offers a screened patio with fan/light, a 2 car garage, ceiling fans in every room, and a large fenced backyard with a deck, fruit trees, and garden. Located on a private lot at the back of the subdivision with underground utilitiespet friendly too!
Payment Calculator
- Principal & Interest -
- Property Tax $
- Home Insurance $
- HOA Fees $
- Monthly -
For a Fast & FREE Mortgage Pre-Approval Apply Now
Apply Now
 Apply Now
Apply NowFeatures
Building and Construction
- Covered Spaces: 0.00
- Exterior Features: Irrigation System, Rain Gutters
- Fencing: Fenced
- Flooring: Carpet, Ceramic Tile
- Living Area: 1922.00
- Other Structures: Shed(s)
- Roof: Tile
Land Information
- Lot Features: City Limits, Sidewalk
Garage and Parking
- Garage Spaces: 2.00
- Open Parking Spaces: 0.00
- Parking Features: Garage Door Opener
Eco-Communities
- Pool Features: Auto Cleaner, Child Safety Fence, Heated, Indoor, Pool Sweep, Screen Enclosure, Tile
- Water Source: Public
Utilities
- Carport Spaces: 0.00
- Cooling: Central Air
- Heating: Central
- Pets Allowed: Yes
- Sewer: Public Sewer
- Utilities: Cable Available, Electricity Connected, Fire Hydrant, Street Lights
Finance and Tax Information
- Home Owners Association Fee: 0.00
- Insurance Expense: 0.00
- Net Operating Income: 0.00
- Other Expense: 0.00
- Tax Year: 2011
Other Features
- Appliances: Dishwasher, Disposal, Dryer, Electric Water Heater, Kitchen Reverse Osmosis System, Microwave, Range, Refrigerator, Washer, Water Softener Owned
- Interior Features: Cathedral Ceiling(s), High Ceilings, Kitchen/Family Room Combo, Living Room/Dining Room Combo, Master Bedroom Main Floor, Split Bedroom, Vaulted Ceiling(s), Walk-In Closet(s)
- Legal Description: NORTHWOOD ESTATES-TR C BLK D, LOT 3
- Levels: Multi/Split
- Area Major: 33761 - Clearwater
- Parcel Number: 29-28-16-61623-004-0030
- Style: Contemporary
Nearby Subdivisions
Alachua Estates
Alachua Forest
Alachua Highlands
Alachua Realty
Baywood Ph 1a
Baywood Ph 1b
Briarwood
Briarwood Ph 1 Pb 37 Pg 33
C A Williams Add Alachua
Cadillac Estates
Carrington Green
Clarkes 1st Add To Alachua
Clover Ranch Estates
Creekside Villas At Turkey Cre
Downing-alachua
Downingalachua
Foxridge
Harrington Plantation
Heritage Oaks Ph 1
Heritage Oaks Ph Ii
Lakeview Villas
Lincoln Gardens Add Ala
Meadow Glen Repl Of Noelle Est
N/a
Nis
No Subdivision
Not On List
Olmstead Surv
Olmstead Survey
Original Lacrosse
Other
Peytons Preserve Pb 36 Pg 7
Pilot Forest Ala
Placeholder
Quail Roost
Santa Fe Forest
Savannah Station
Savannah Station Ph 2a Unit 1
Savannah Station Ph 2c Pb 38 P
Tara Baywood
Tara Forest East
Tara Village
Tara Village Pb 36 Pg 50
Tompsett
Tompsett Surveyalachua
Turkey Creek
University Avenue Properties I
Wyndswept Hills

- Natalie Gorse, REALTOR ®
- Tropic Shores Realty
- Office: 352.684.7371
- Mobile: 352.584.7611
- Fax: 352.584.7611
- nataliegorse352@gmail.com
