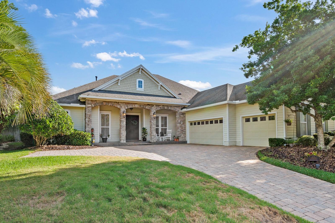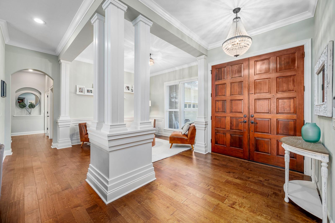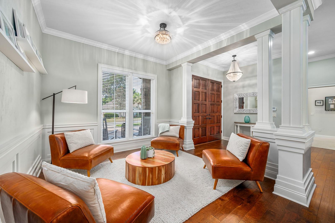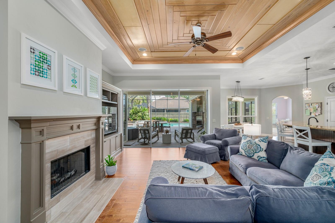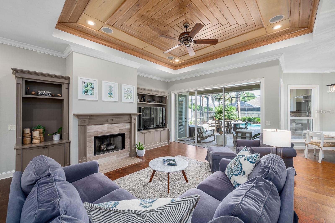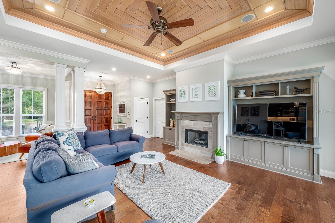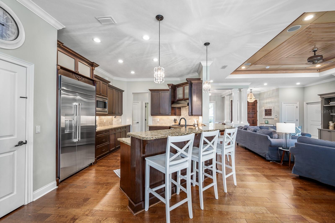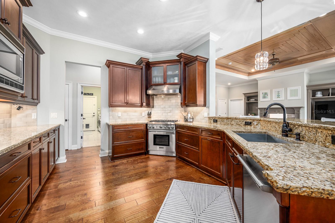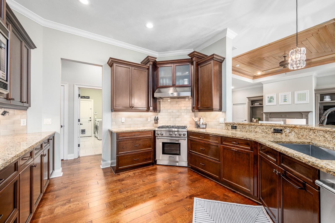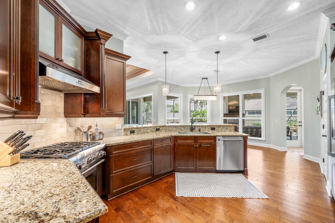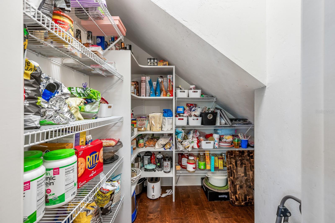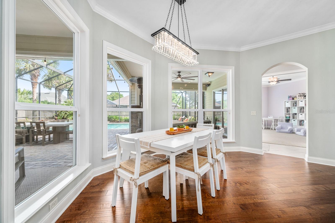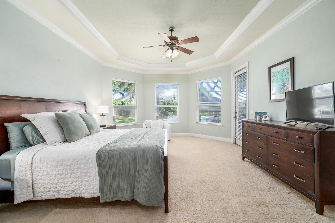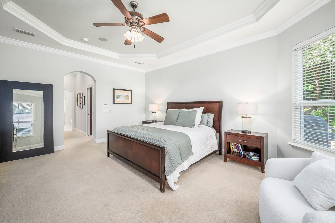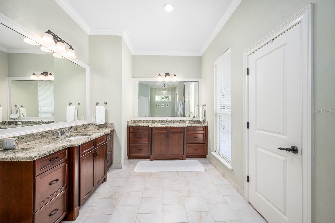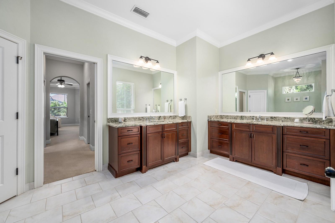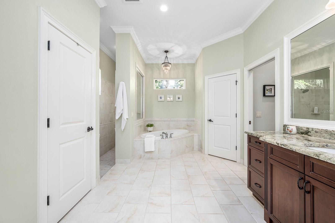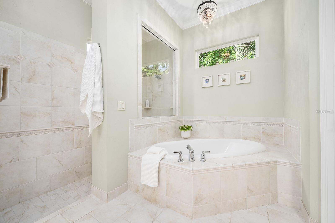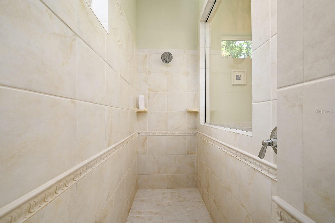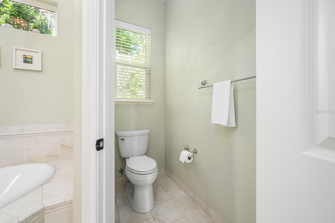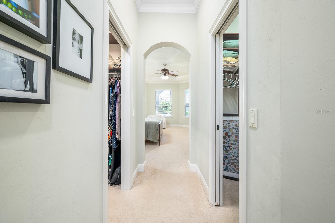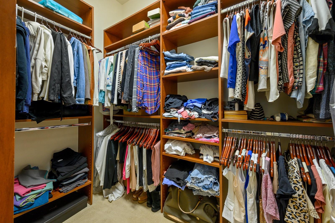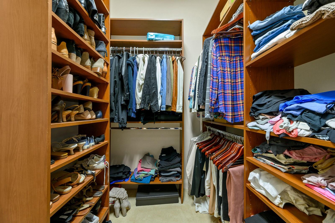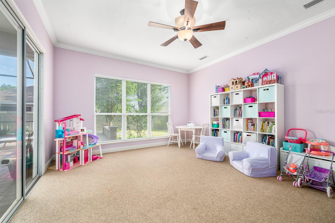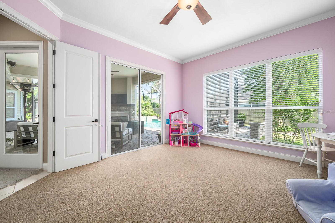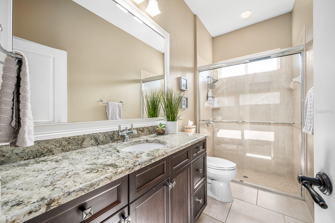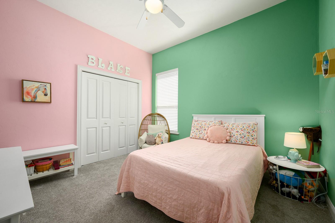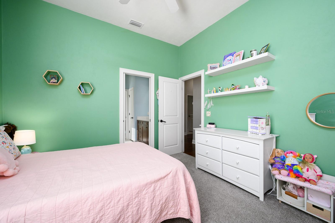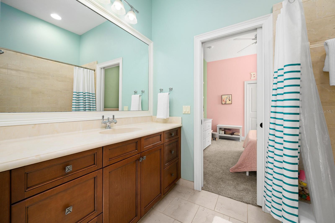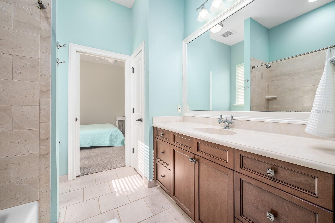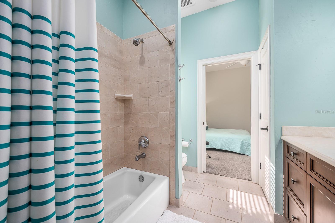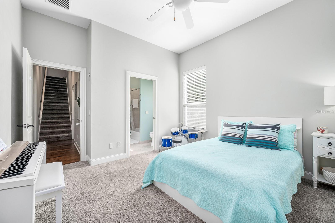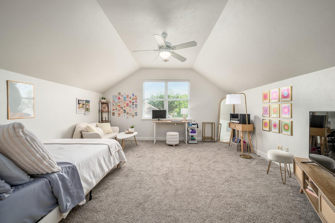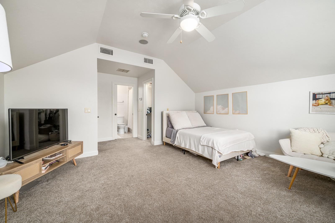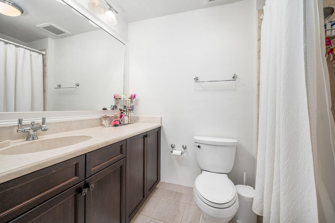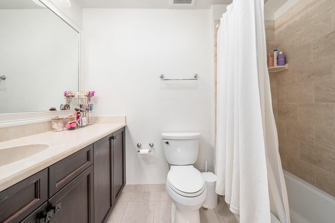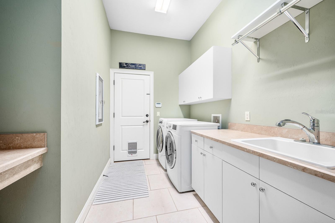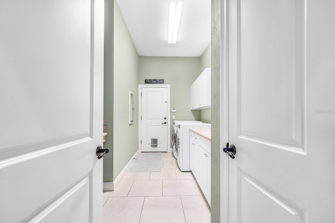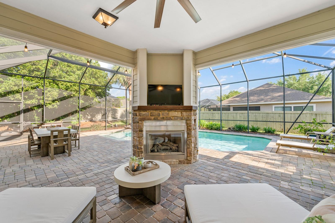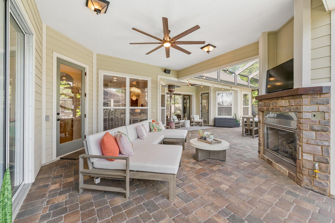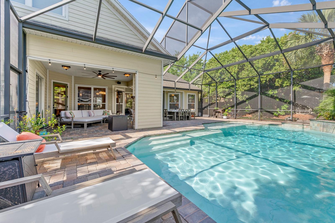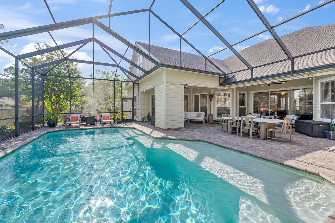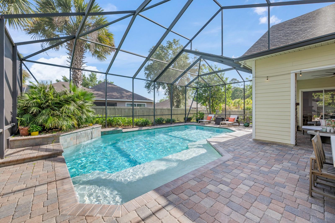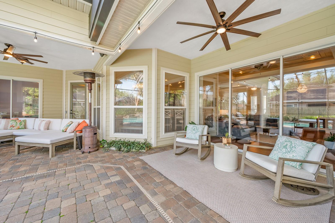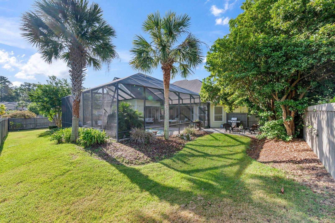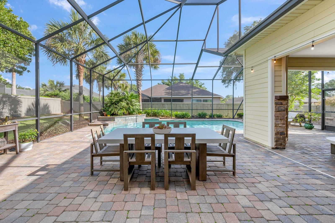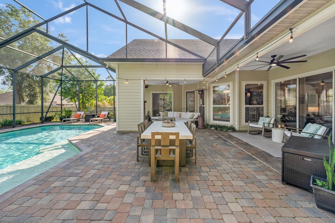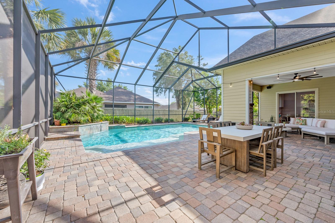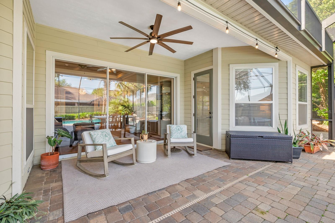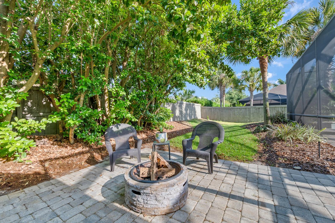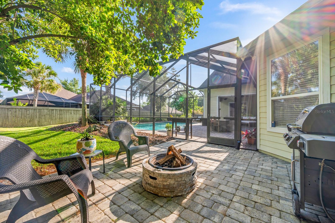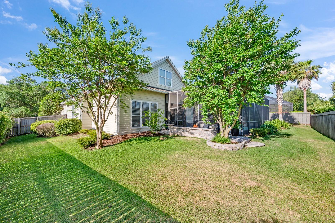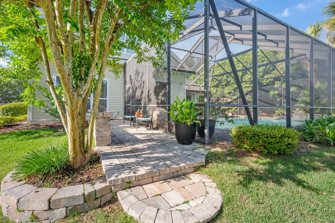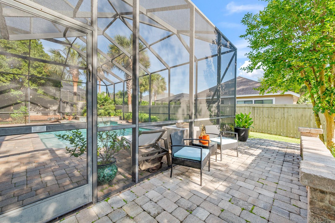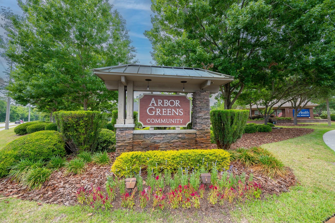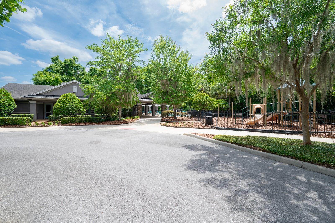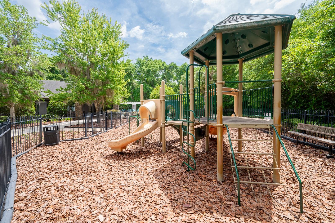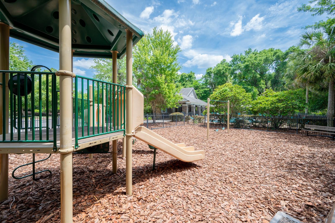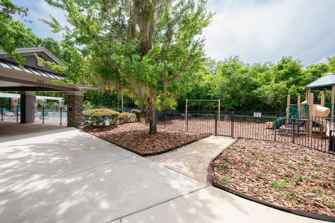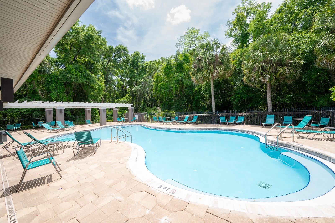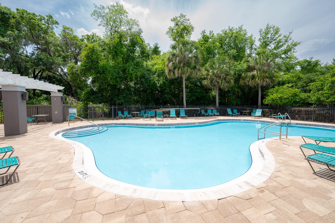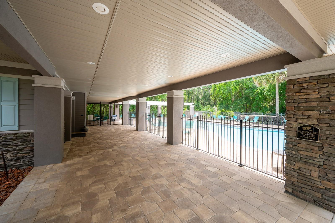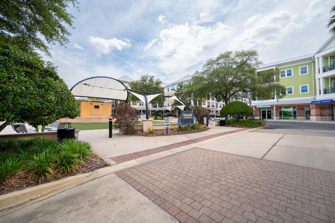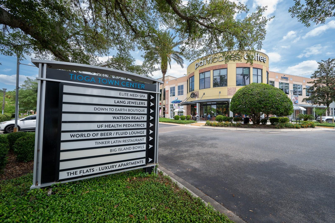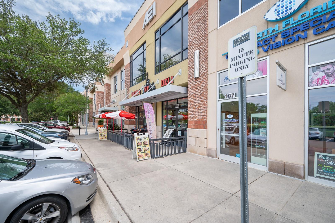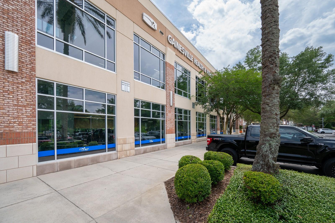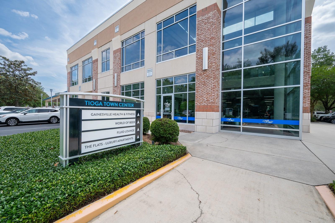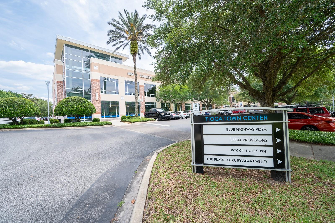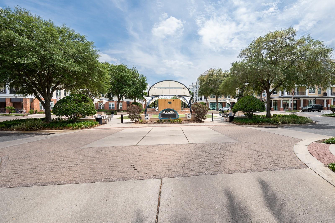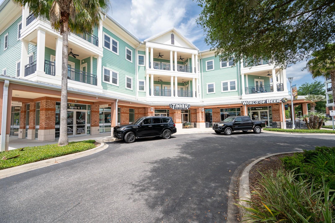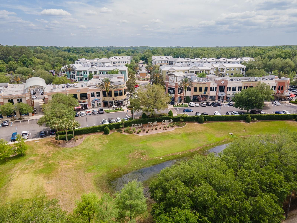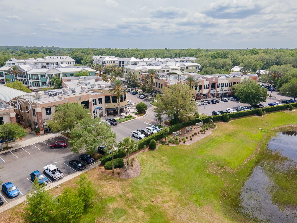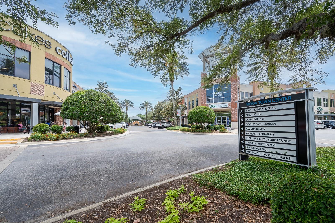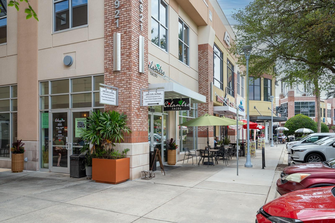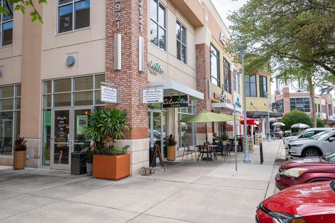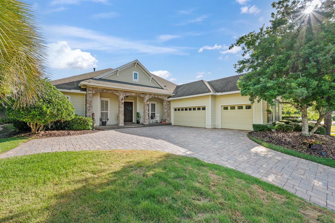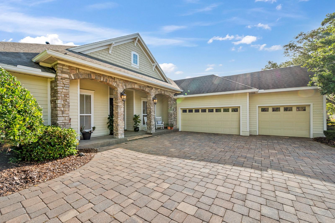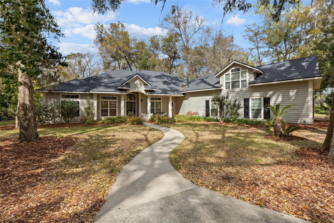13556 8th Road, NEWBERRY, FL 32669
Property Photos
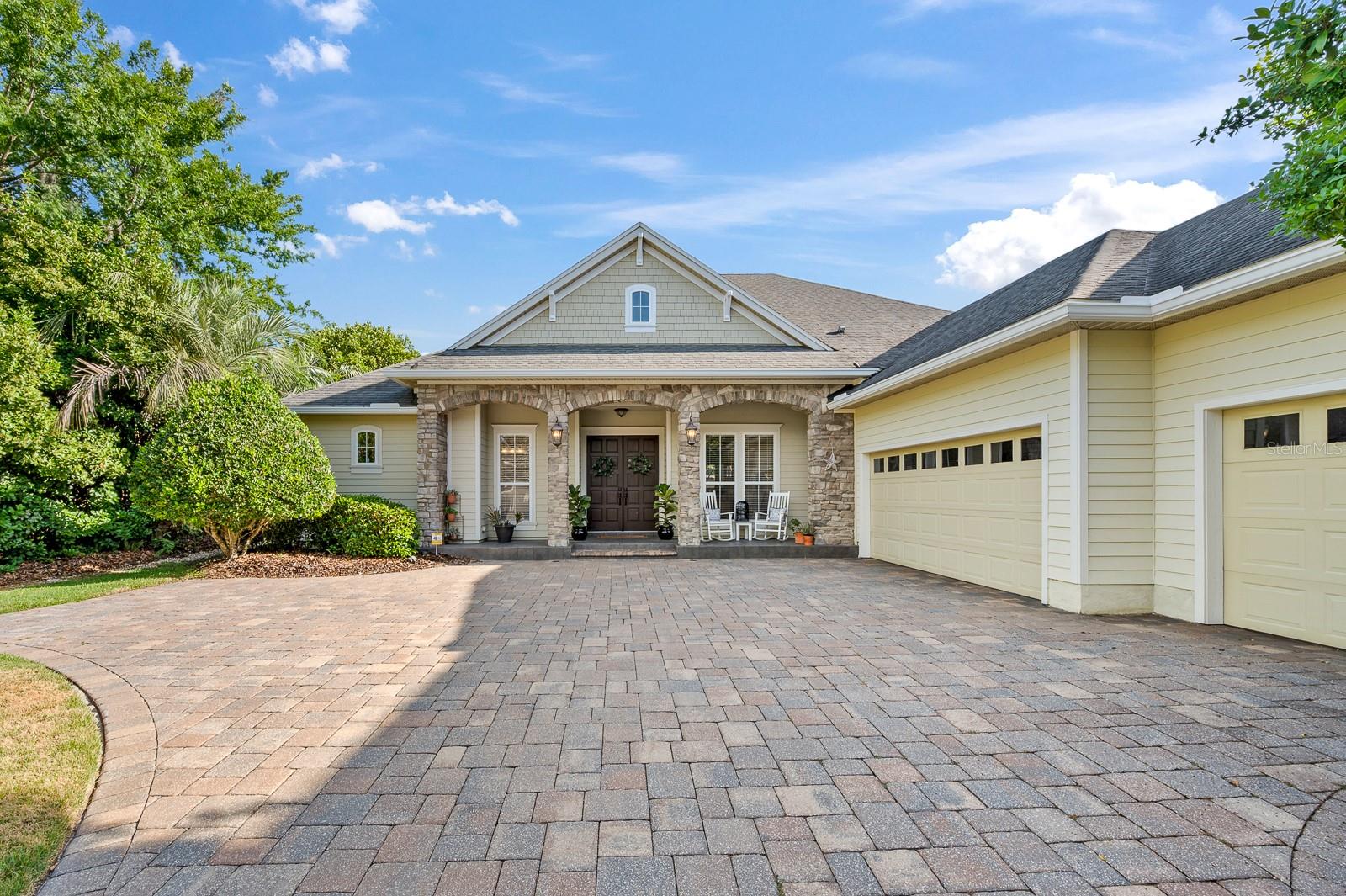
Would you like to sell your home before you purchase this one?
Priced at Only: $849,900
For more Information Call:
Address: 13556 8th Road, NEWBERRY, FL 32669
Property Location and Similar Properties
- MLS#: GC530560 ( Residential )
- Street Address: 13556 8th Road
- Viewed: 10
- Price: $849,900
- Price sqft: $188
- Waterfront: No
- Year Built: 2008
- Bldg sqft: 4513
- Bedrooms: 5
- Total Baths: 4
- Full Baths: 4
- Garage / Parking Spaces: 3
- Days On Market: 17
- Additional Information
- Geolocation: 29.6609 / -82.4873
- County: ALACHUA
- City: NEWBERRY
- Zipcode: 32669
- Subdivision: Arbor Greens
- Elementary School: Meadowbrook Elementary School
- Middle School: Fort Clarke Middle School AL
- High School: F. W. Buchholz High School AL
- Provided by: BHGRE THOMAS GROUP
- Contact: Tiffany Thomas
- 352-226-8228

- DMCA Notice
-
DescriptionWelcome to this beautifully appointed 4 bedroom + bonus room, 4 bathroom pool home in the highly sought after Arbor Greens community. Boasting timeless design, functional space, and premium finishes throughout, this home offers a lifestyle of comfort and convenience. Step inside to a spacious open floor plan highlighted by hand scraped wood floors, elegant tongue and groove wood detailing in the tray ceiling, custom built ins, surround sound speakers, and expansive sliding glass doors that lead to your private outdoor oasis. The gourmet kitchen is a chefs dream with granite countertops, newer stainless steel appliances, high end cabinetry, and an oversized walk in pantry with built in shelving. Just off the kitchen, the generous living and dining areas make this home perfect for both entertaining and everyday living. The owners suite is a true retreat, featuring a large bedroom with pool views, two custom walk in closets, and a spa like bathroom with separate soaking tub, walk in shower, and dual vanities. The thoughtful split floor plan includes two guest bedrooms with a shared Jack and Jill bathroom, an upstairs suite complete with sitting area, private bathroom, and large walk in closet, plus a versatile bonus room that can serve as a 5th bedroom, guest suite, or playroomconveniently located next to a full bathroom and with direct access to the lanai. Outdoor living is at its finest with a screened in pool and paver lanai, an additional paver patio, fenced backyard, and a cozy gas stone fireplaceperfect for evening gatherings or relaxing weekends. Additional features include a 3 car garage, ample storage throughout, and a well maintained, beautifully landscaped lot. Arbor Greens offers a friendly, sidewalk lined community with a clubhouse, pool, playground, and is zoned for top rated schools: Meadowbrook Elementary, Ft. Clarke Middle, and Buchholz High. Ideally located near Jonesville Publix Shopping Center and just across the street from Tioga Town Center, youll enjoy easy access to restaurants, retail, banks, and the sports complex. Dont miss this opportunity to own one of the most desirable homes in Arbor Greensschedule your private showing today!
Payment Calculator
- Principal & Interest -
- Property Tax $
- Home Insurance $
- HOA Fees $
- Monthly -
For a Fast & FREE Mortgage Pre-Approval Apply Now
Apply Now
 Apply Now
Apply NowFeatures
Building and Construction
- Builder Name: Barry Bullard
- Covered Spaces: 0.00
- Exterior Features: Other, Rain Gutters
- Fencing: Other
- Flooring: Carpet, Tile, Wood
- Living Area: 3167.00
- Other Structures: Outdoor Kitchen
- Roof: Shingle
Land Information
- Lot Features: Landscaped
School Information
- High School: F. W. Buchholz High School-AL
- Middle School: Fort Clarke Middle School-AL
- School Elementary: Meadowbrook Elementary School-AL
Garage and Parking
- Garage Spaces: 3.00
- Open Parking Spaces: 0.00
- Parking Features: Driveway, Garage Door Opener, Garage Faces Rear, Garage Faces Side
Eco-Communities
- Pool Features: In Ground
- Water Source: Public
Utilities
- Carport Spaces: 0.00
- Cooling: Central Air
- Heating: Central, Natural Gas
- Pets Allowed: Cats OK, Dogs OK, Yes
- Sewer: Public Sewer
- Utilities: BB/HS Internet Available, Cable Available, Underground Utilities
Amenities
- Association Amenities: Clubhouse, Playground, Pool
Finance and Tax Information
- Home Owners Association Fee Includes: Other
- Home Owners Association Fee: 280.40
- Insurance Expense: 0.00
- Net Operating Income: 0.00
- Other Expense: 0.00
- Tax Year: 2024
Other Features
- Appliances: Cooktop, Dishwasher, Disposal, Gas Water Heater, Microwave, Refrigerator
- Association Name: Arbor Greens/Cornerstone Management Services
- Association Phone: 352-554-4200
- Country: US
- Interior Features: Ceiling Fans(s), Eat-in Kitchen, High Ceilings, Other, Primary Bedroom Main Floor, Split Bedroom
- Legal Description: ARBOR GREENS PHASE 1 UNIT 1 PB 25 PG 91 LOT 21 OR 4464/0487
- Levels: Two
- Area Major: 32669 - Newberry
- Model: Camara
- Occupant Type: Owner
- Parcel Number: 04338-010-021
- Style: Contemporary
- View: City
- Views: 10
- Zoning Code: PD
Similar Properties
Nearby Subdivisions
Amariah Park
Arbor Greens
Arbor Greens Ph 1
Arbor Greens Ph 2
Arbor Greens Ph Ii
Avalon Woods
Avalon Woods Ph 1a Pb 37 Pg 70
Avalon Woods Ph 1b Pb 38 Pg 40
Avalon Woods Ph 2 Pb 39 Pg 35
Avalon Woods Ph 3 Pb 39 Pg 14
Barrington
Belmont Cluster Ph 1
Buchanan Trails
Chapman Smiths Add Newberry
Charleston Ph Ii
Countryway Of Newberry Ph Ii
Countryway Of Newberry Ph Iv P
Countryway Of Newberry Ph V Pb
Dylans Grove Ph Iia Pb 38 Pg 8
Fairway Pointe At West End
Farmsworth Tioga Heights
Kingston Place Pb 36 Pg 73
Laureate Village
Laureate Village Ph 1
Meadowview
N/a
Newberry Corners
Newberry Corners Ph Ia
Newberry Corners Ph Lll Pb 35
Newberry Hills Ph Iii
Newberry Oaks
Newberry Oaks Ph 6
Newberry Oaks Ph 9
Newberry Place
Newtown 1894 Ph 2
Nippers Add
None
Norfleet Pines Sub
Not Available-other
Oak Park Ph 1 Pb 36 Pg 78
Patio Homes Of West End
Sandy Pines Estates
Steeplechase Farms
Strawberry Fields
Tara Esmeralda Ph I Pb 39 Pg 1
Tara Estates Pb 37 Pg 46
The Grove
The Villas Of West End
Town Of Tioga
Town Of Tioga Ph 13
Town Of Tioga Ph 15
Town Of Tioga Ph 18 Pb 34 Pg 8
Town Of Tioga Ph 20 Pb 37 Pg 7
Town Of Tioga Ph 6
Unknown Subdivision
Villas Of West End
West End
West End Estates
West End Unit C Pb 36 Pg 30
Wyndsong
Wyndsong Manor

- Natalie Gorse, REALTOR ®
- Tropic Shores Realty
- Office: 352.684.7371
- Mobile: 352.584.7611
- Fax: 352.584.7611
- nataliegorse352@gmail.com

