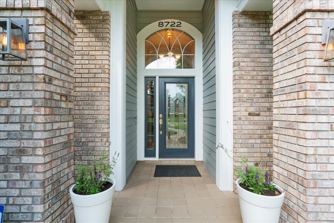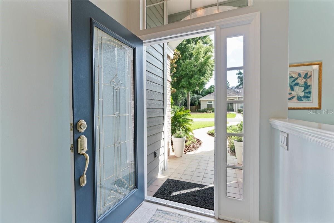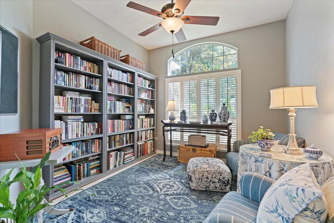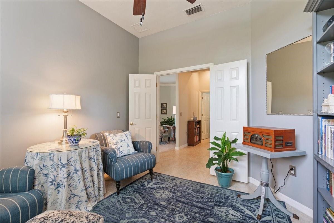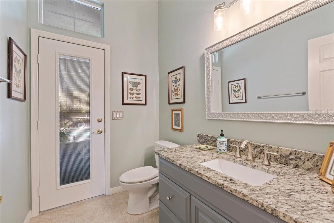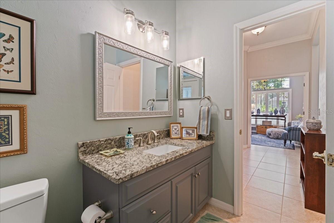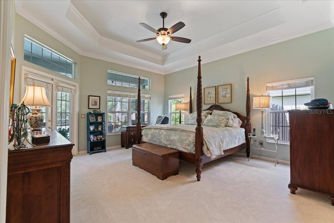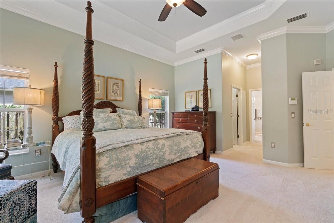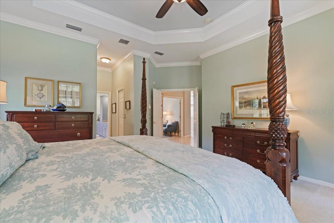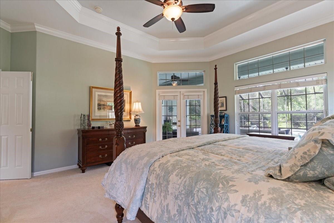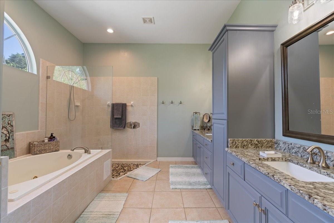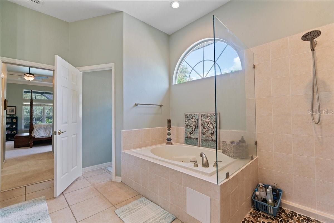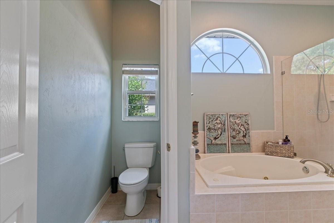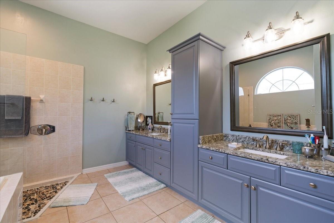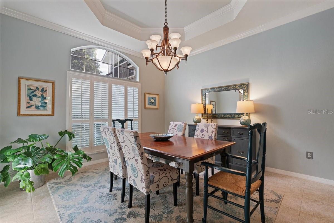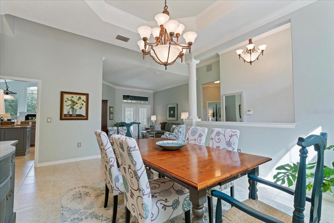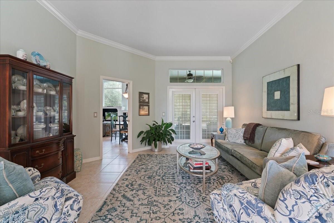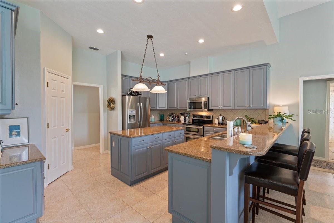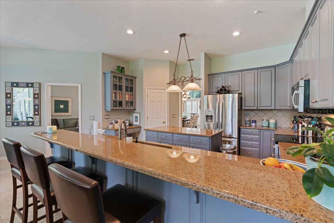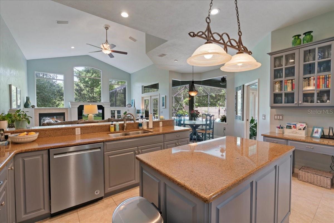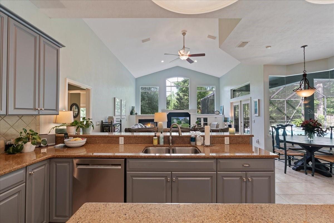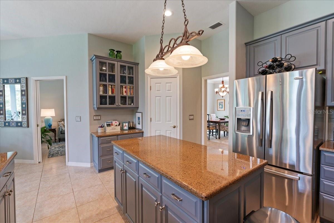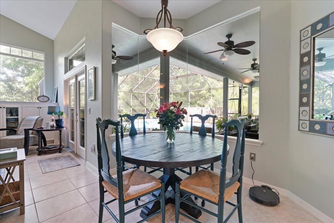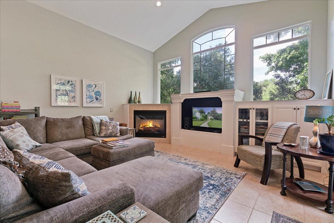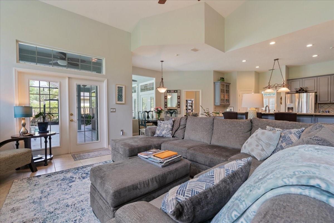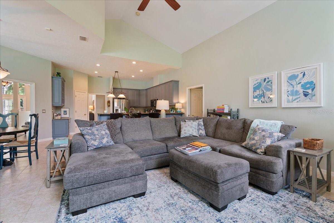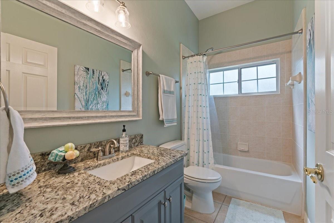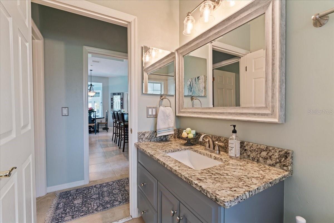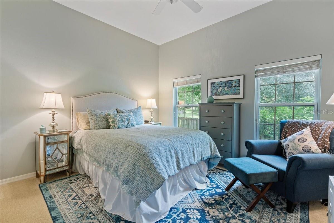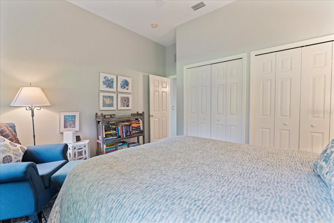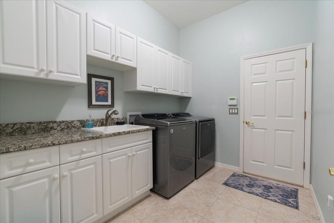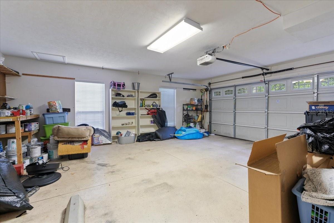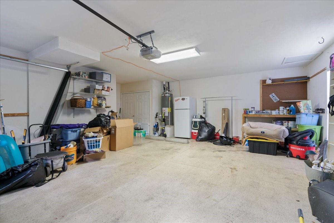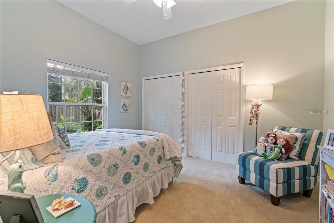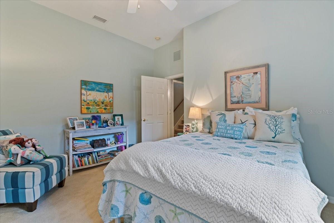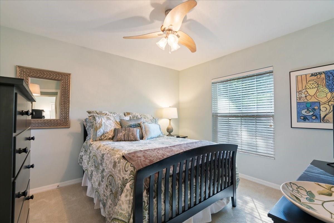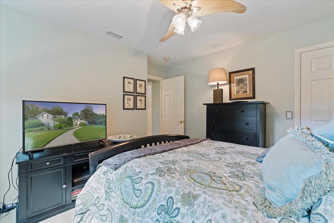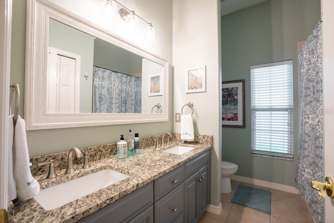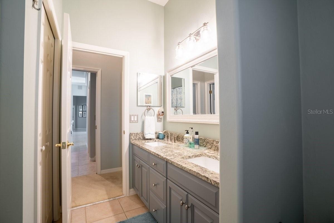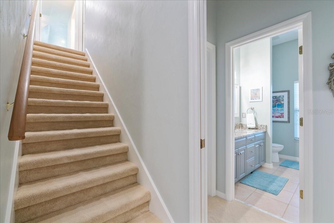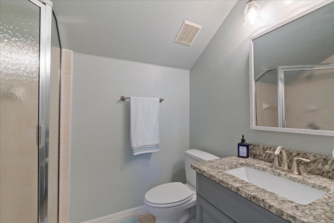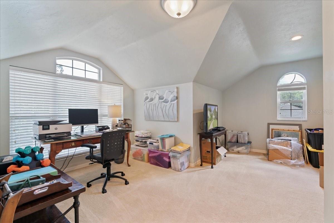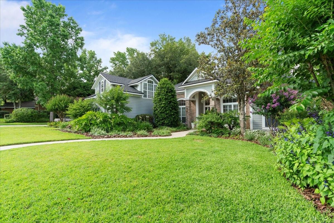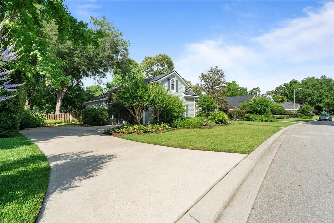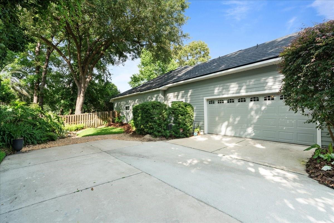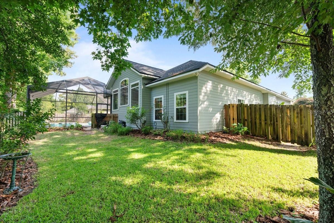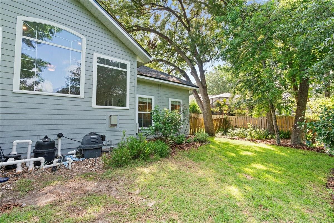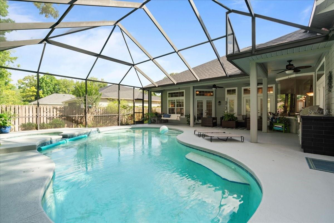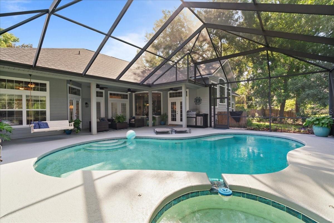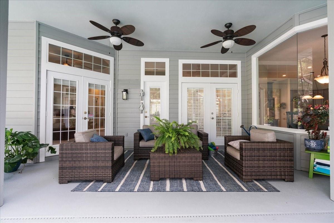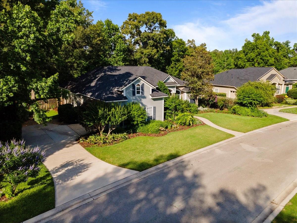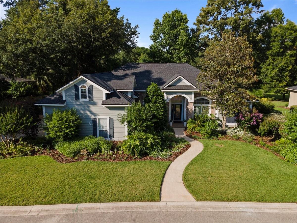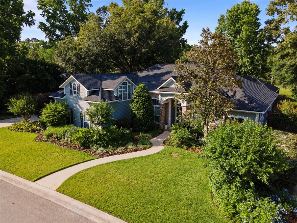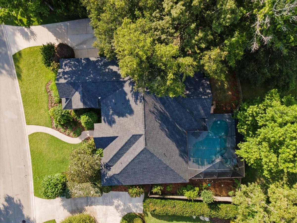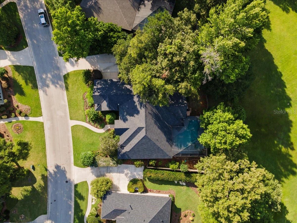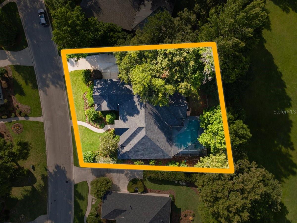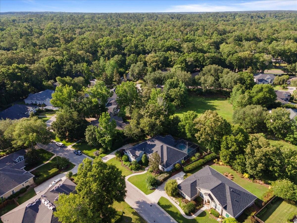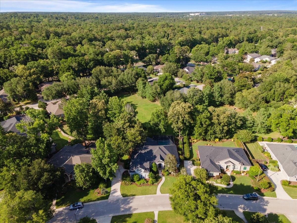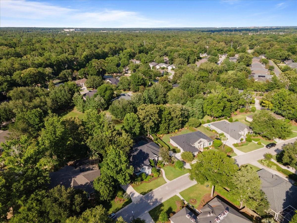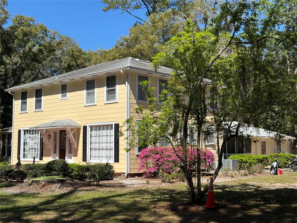8722 10th Road, GAINESVILLE, FL 32607
Property Photos
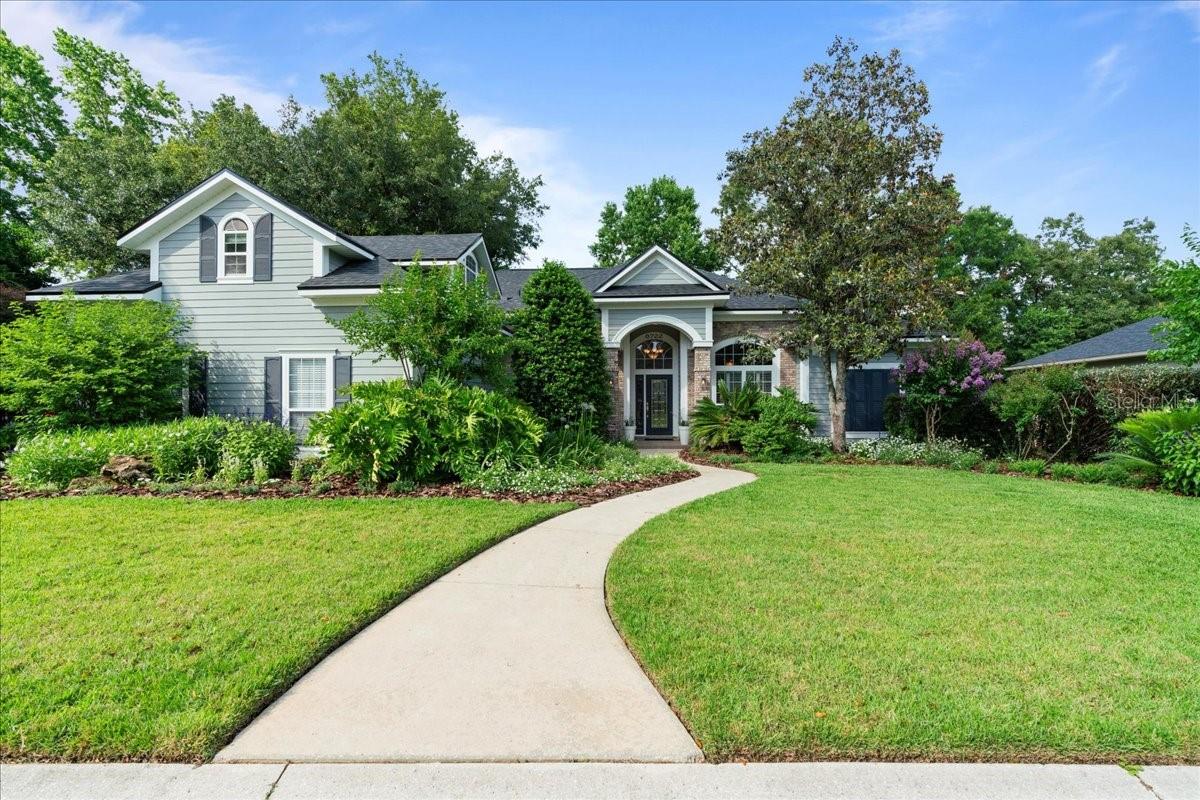
Would you like to sell your home before you purchase this one?
Priced at Only: $775,000
For more Information Call:
Address: 8722 10th Road, GAINESVILLE, FL 32607
Property Location and Similar Properties
- MLS#: GC530822 ( Residential )
- Street Address: 8722 10th Road
- Viewed: 3
- Price: $775,000
- Price sqft: $193
- Waterfront: No
- Year Built: 2002
- Bldg sqft: 4022
- Bedrooms: 5
- Total Baths: 5
- Full Baths: 4
- 1/2 Baths: 1
- Days On Market: 5
- Additional Information
- Geolocation: 29.6437 / -82.4352
- County: ALACHUA
- City: GAINESVILLE
- Zipcode: 32607
- Subdivision: Cobblefield
- Provided by: COLDWELL BANKER RESIDENTIAL
- Contact: WILLIAM TOURTELOT
- 727-822-9111

- DMCA Notice
-
DescriptionWelcome Home to this spacious, updated and meticulously maintained 5 bedroom, 4.5 updated bathrooms, pool home with office and private backyard oasis in the desired Cobblefield neighborhood. This executive residence offers a perfect blend of comfort, functionality, and style across a thoughtful 3 way split layout. The beautiful, bright and open floor plan has high ceilings, crown molding, a formal living room, dining room and family room with a gas fire place, built ins and french doors. Open to the family room, the kitchen has tall painted wood cabinets topped with crown molding, walk in pantry, granite counters, stainless steel appliances, breakfast bar, work desk and breakfast area. The large primary suite has a tray ceiling, crown molding, ceiling fan, french doors to the patio, two walk in closets, updated dual sink granite vanity, jetted tub and large updated shower. Plantation shutters in the main areas and office add timeless charm and energy efficiency. The 5th bedroom is a versatile upstairs suite located over the garage, complete with its own full bathroom featuring a shower and dedicated HVAC system ideal for guests, a teen retreat, playroom or office. The laundry room contains an utility sink and storage cabinets. Step outside to your own private oasis. The sparkling pool with built in hot tub and newer screen enclosure is the centerpiece of the fenced backyard, and the newly painted pool deck is perfect for lounging or entertaining. Under the covered area of the lanai is an updated built in grill/cook area with piped in natural gas for easy meal preparation. Enjoy the tranquility of no rear neighbors and relaxing views of the adjacent common area, offering both privacy and peaceful scenery. Surrounded by lush, professional landscaping, the backyard also includes a vibrant bird, bee & butterfly garden that brings color and serenity to your outdoor space. Highlighted improvements: Roof 2025, Re plumbed 2024, Water Heater 2023, Both HVACs 2018, Pool Cage 2023. Cobblefield is a fantastic neighborhood with a community pool, pavilion and playground area. It is ideally located close to UF, UF Health, VA, HCA Hospital, Celebration Pointe, Butler Plaza and I 75. This home truly has it all space, style, and setting. Dont miss the opportunity to make it yours!
Payment Calculator
- Principal & Interest -
- Property Tax $
- Home Insurance $
- HOA Fees $
- Monthly -
For a Fast & FREE Mortgage Pre-Approval Apply Now
Apply Now
 Apply Now
Apply NowFeatures
Building and Construction
- Covered Spaces: 0.00
- Exterior Features: Balcony, Sliding Doors
- Fencing: Fenced
- Flooring: Ceramic Tile, Laminate
- Living Area: 1100.00
- Other Structures: Workshop
- Roof: Shingle
Land Information
- Lot Features: Cul-De-Sac, City Limits, Near Public Transit, Paved
Garage and Parking
- Garage Spaces: 0.00
- Open Parking Spaces: 0.00
- Parking Features: None, On Street, Parking Pad
Eco-Communities
- Pool Features: Indoor
- Water Source: Public
Utilities
- Carport Spaces: 0.00
- Cooling: Central Air
- Heating: Central, Natural Gas
- Sewer: Public Sewer
- Utilities: Cable Connected, Electricity Connected, Gas
Amenities
- Association Amenities: Fence Restrictions
Finance and Tax Information
- Home Owners Association Fee: 0.00
- Insurance Expense: 0.00
- Net Operating Income: 0.00
- Other Expense: 0.00
- Tax Year: 2010
Other Features
- Appliances: Dishwasher, Oven, Range, Refrigerator
- Interior Features: Cathedral Ceiling(s), Ceiling Fans(s), Split Bedroom, Vaulted Ceiling(s)
- Legal Description: BRIARWOOD ACRES ROSSELLIS TRACT D REPLAT BLK 1, LOT 9
- Levels: One
- Area Major: 33710 - St Pete/Crossroads
- Occupant Type: Vacant
- Parcel Number: 07-31-16-11160-001-0090
- Style: Florida, Ranch
Similar Properties
Nearby Subdivisions
Avalon
Avalon Ph Ii
Beville Heights
Black Acres
Black Pines
Buckingham East
Buckingham East Unit 2
Buckingham West
Cobblefield
Cobblefield Unit Ii
Fairfield Ph Ii
Fletcher Heights
Fletcher Park Cluster
Fort Clarke Forest
Glorias Way
Golf Club Manor
Golf View Estates
Golfview Estates
Grand Oaks
Grand Oaks At Tower
Grand Oaks At Tower Ph 2 Pb 37
Grand Oaks At Tower Ph I Pb 35
Granite Parke
Hamilton Heights
Hamilton Pond
Hampton Ridge Ph 1
Hayes Glen
Hibiscus Park
Hibiscus Park Rep
Hisbicus Park
Madison Square At Millpond
Midkiff Manor
Palm Terrace
Parks Edge Pb 37 Pg 49
Pepper Mill
Portofino Cluster Ph 1
Portofino Cluster Ph 2
Shands Woods
Sugarfoot Oaks
Sunningdale
Tower Oaks
Tower Oaks Manor Rep 2
West End Estates
Woodland Terrace

- Natalie Gorse, REALTOR ®
- Tropic Shores Realty
- Office: 352.684.7371
- Mobile: 352.584.7611
- Fax: 352.584.7611
- nataliegorse352@gmail.com

