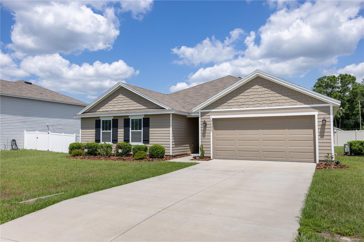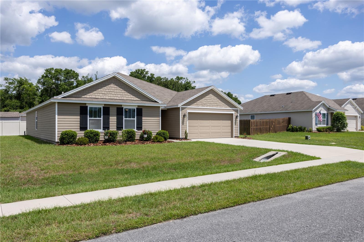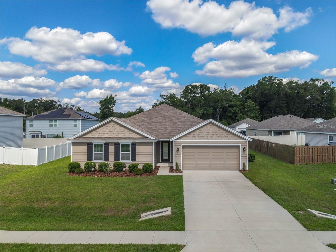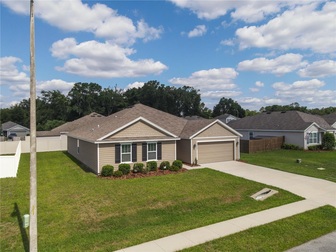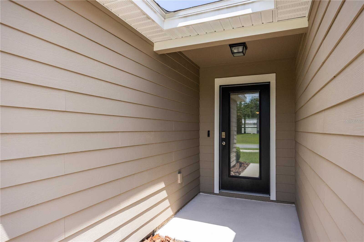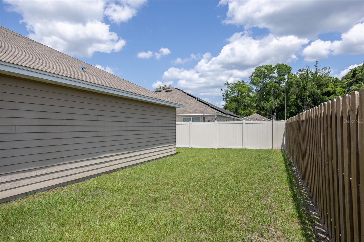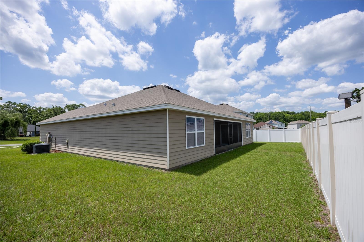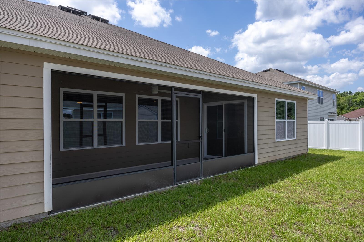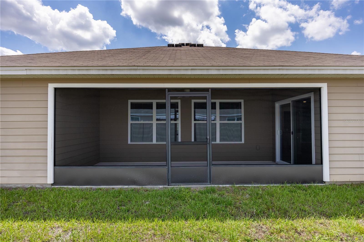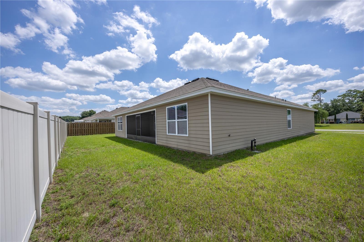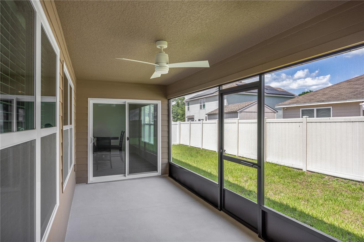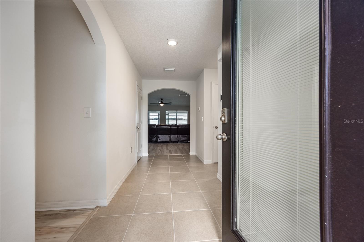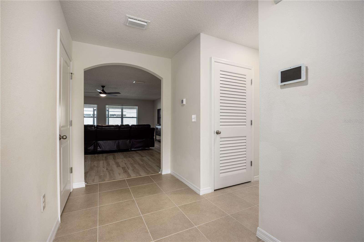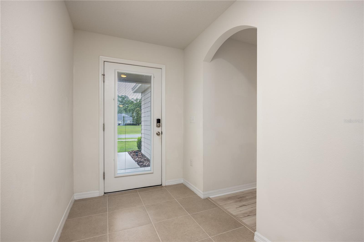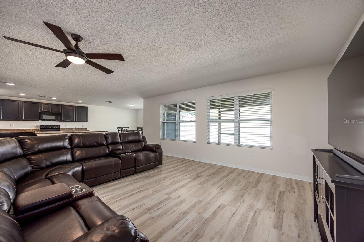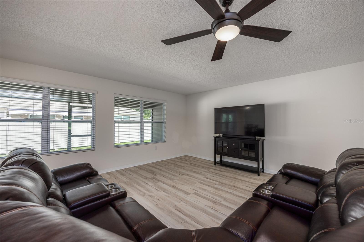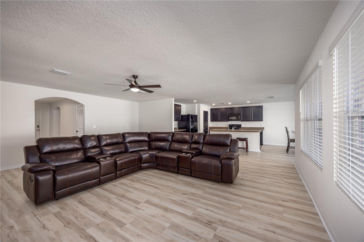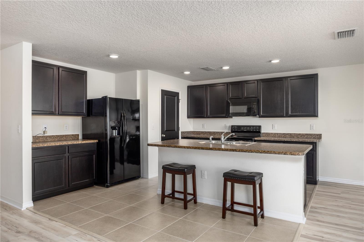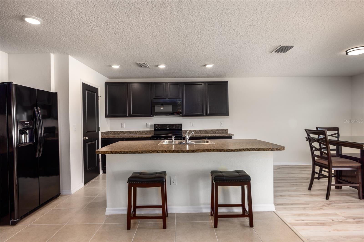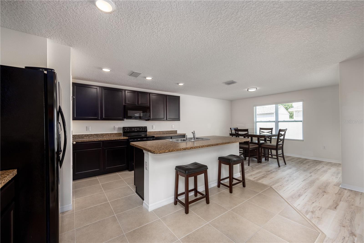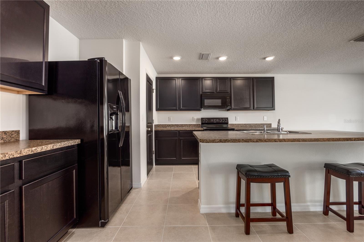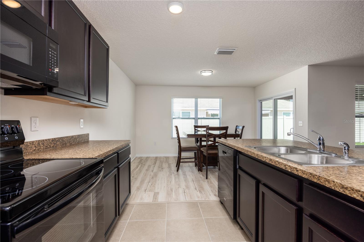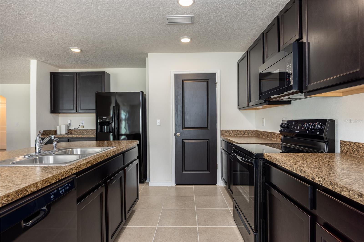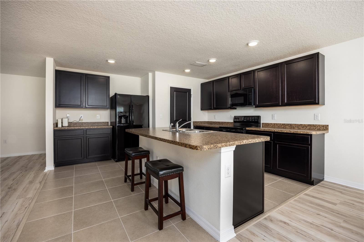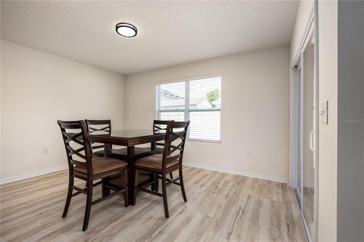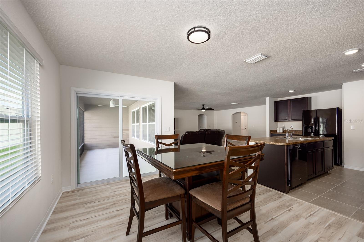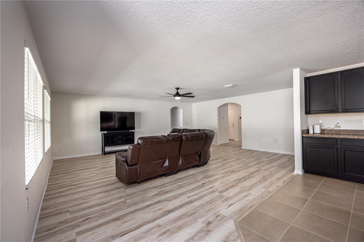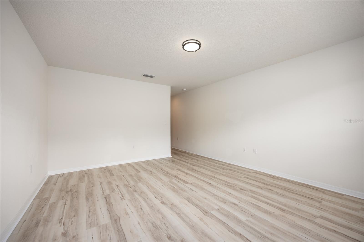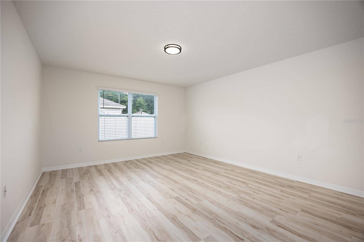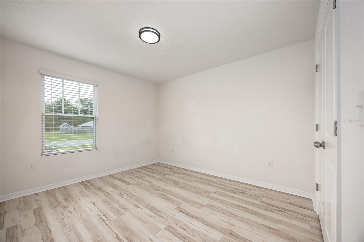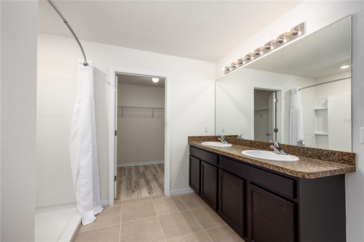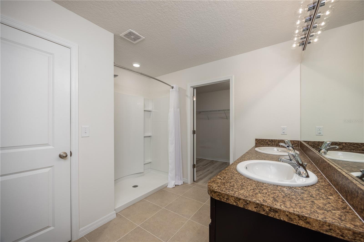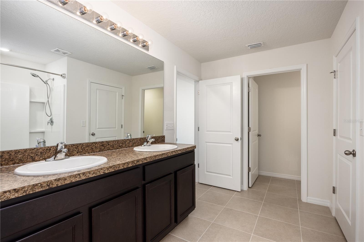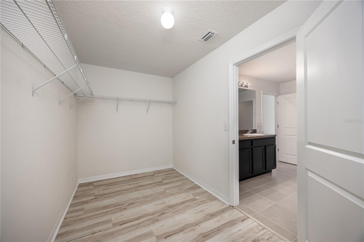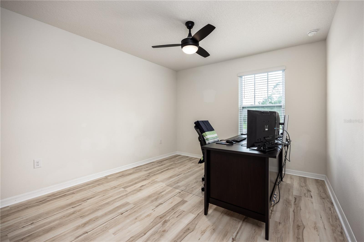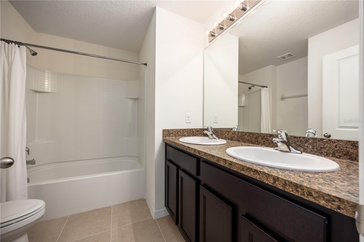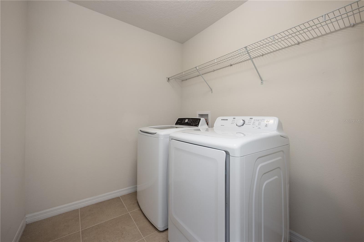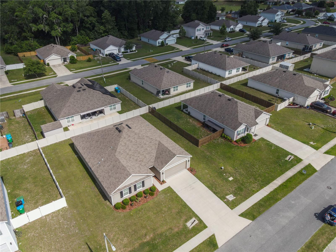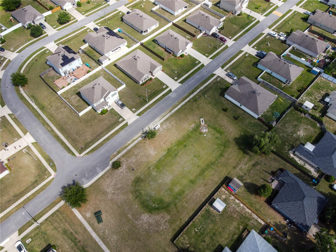19553 229th Street, HIGH SPRINGS, FL 32643
Property Photos
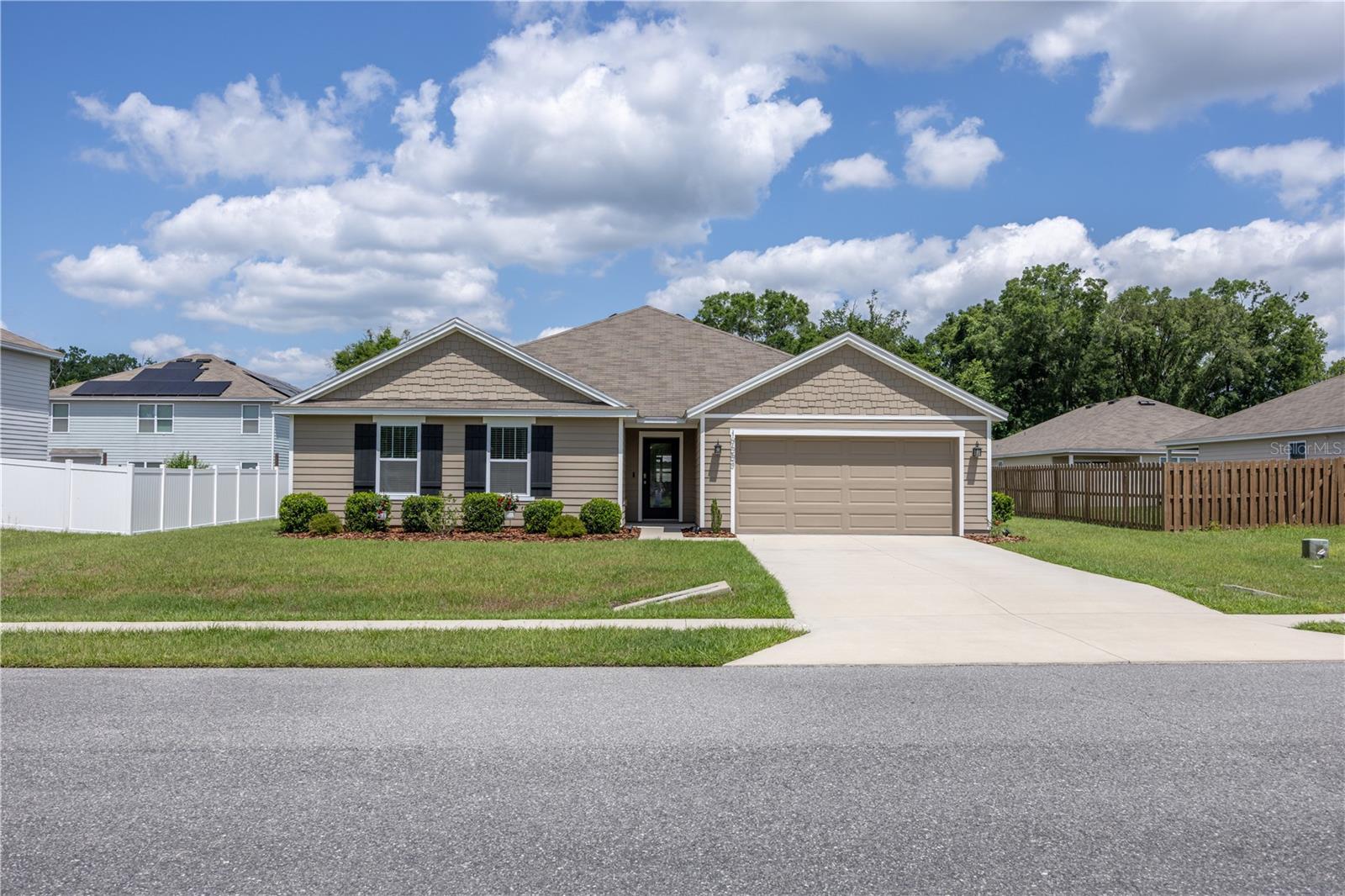
Would you like to sell your home before you purchase this one?
Priced at Only: $345,000
For more Information Call:
Address: 19553 229th Street, HIGH SPRINGS, FL 32643
Property Location and Similar Properties
- MLS#: GC530882 ( Residential )
- Street Address: 19553 229th Street
- Viewed: 2
- Price: $345,000
- Price sqft: $121
- Waterfront: No
- Year Built: 2019
- Bldg sqft: 2855
- Bedrooms: 4
- Total Baths: 2
- Full Baths: 2
- Garage / Parking Spaces: 2
- Days On Market: 6
- Additional Information
- Geolocation: 29.8344 / -82.587
- County: ALACHUA
- City: HIGH SPRINGS
- Zipcode: 32643
- Subdivision: Bailey Estates Of High Spgs
- Elementary School: High Springs Community School
- Middle School: High Springs Community School
- High School: Santa Fe High School AL
- Provided by: JACK KELLER INC
- Contact: JACK KELLER
- 727-586-1497

- DMCA Notice
-
DescriptionLight, bright and airy, that's what this Bailey Estates home offers and it's just waiting for you to create your cozy dream home. The neutral toned walls, brand new light colored top of the line LVP flooring and tile make this space a perfect canvas to decorate. Enjoy entertaining, game nights and family get togethers with the large open floor plan. The kitchen, complete with good sized pantry is open and in full view of the huge great room area so even the family chef can be a part of all the action and conversation while preparing snacks and drinks or a full five course meal. The primary bedroom features a spacious walk in closet and ensuite bathroom complete with dual sink vanity and a large walk in shower, the perfect place to prepare for the day or get ready for a restful evening. This home also featurea split bedroom floor plan The second bath offers the same inviting space with dual sink vanity and a tub/shower combo. The well maintained yard and shrubbery with whole yard irrigation makes the curb appeal clean and top notch. You'll find the perfect area to relax on the screened in back patio making it a great place to enjoy your morning coffee with a good book or an evening with friends and family. The possibilities are endless. Call to schedule a viewing of this home today!
Payment Calculator
- Principal & Interest -
- Property Tax $
- Home Insurance $
- HOA Fees $
- Monthly -
For a Fast & FREE Mortgage Pre-Approval Apply Now
Apply Now
 Apply Now
Apply NowFeatures
Building and Construction
- Covered Spaces: 0.00
- Exterior Features: Balcony, French Doors, Irrigation System, Rain Gutters
- Fencing: Fenced
- Flooring: Ceramic Tile, Laminate
- Living Area: 1541.00
- Roof: Shingle
Land Information
- Lot Features: In County, Level, Sidewalk, Street Dead-End, Paved
Garage and Parking
- Garage Spaces: 2.00
- Open Parking Spaces: 0.00
Eco-Communities
- Water Source: Public
Utilities
- Carport Spaces: 0.00
- Cooling: Central Air
- Heating: Central, Heat Pump
- Pets Allowed: Yes
- Utilities: BB/HS Internet Available, Cable Connected, Electricity Connected, Public, Sprinkler Well, Underground Utilities
Finance and Tax Information
- Home Owners Association Fee: 0.00
- Insurance Expense: 0.00
- Net Operating Income: 0.00
- Other Expense: 0.00
- Tax Year: 2010
Other Features
- Appliances: Dishwasher, Disposal, Microwave Hood, Range, Refrigerator, Water Filter Owned
- Furnished: Unfurnished
- Interior Features: Attic, Cathedral Ceiling(s), Ceiling Fans(s), High Ceilings, Living Room/Dining Room Combo, Open Floorplan, Skylight(s), Solid Wood Cabinets, Split Bedroom, Vaulted Ceiling(s), Walk-In Closet(s)
- Legal Description: BENT TREE ESTATES EAST LOT 43
- Levels: One
- Area Major: 33777 - Seminole/Largo
- Parcel Number: 24-30-15-08256-000-0430
- Style: Florida
- Zoning Code: R-3
Nearby Subdivisions
Ashton Ridge
Bailey Estates
Bailey Estates Of High Spgs
Carrie Vaughn Estates
Carrington Park
D E Whetstone
Edgemoor
Edgemoor 1st Add
Foothill Farms Un Ii
G M Whetstone Estate Add To H
Gm Whetstone
Grand Oaks High Springs
Hermitage Sub
High Spgs G E Fosters Add Fair
N/a
Not On List
Oak Hill
Oak Ridge At High Spgs Ph 1
Oak Ridge At High Spgs Ph Ii
Oak Ridge At High Spgs Ph Iv P
River Run Plantation
Riverglen
S C Moore Add Mrs S C Moore Es
S. C. Moore Addn Mrs. S C Moor
Southside Terrace
Spanish Gates
Springstead
Sutton Estates
Tillman Acres Ph 1
Trinkner Farms
Unit 1 Spring Ridge Sub
Unit 5 Spring Ridge Sub
Weston Oaks
Woodsalchrist

- Natalie Gorse, REALTOR ®
- Tropic Shores Realty
- Office: 352.684.7371
- Mobile: 352.584.7611
- Fax: 352.584.7611
- nataliegorse352@gmail.com

