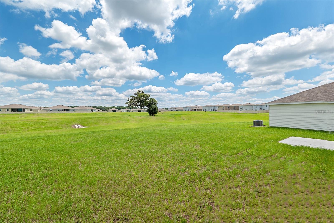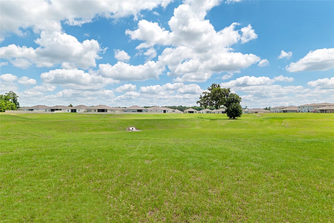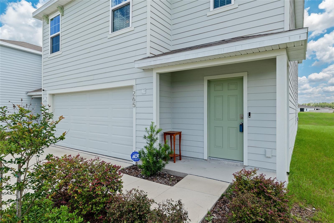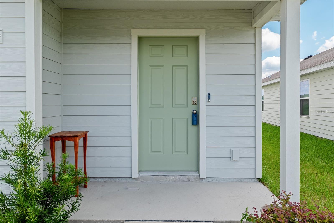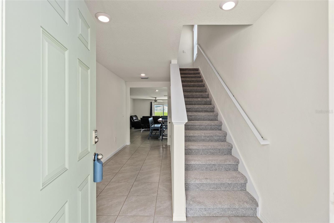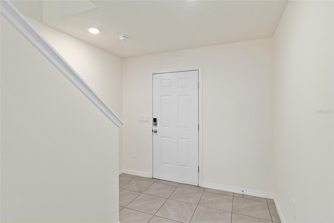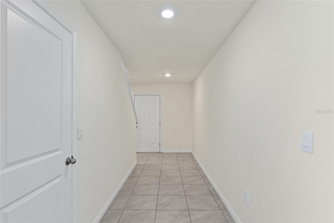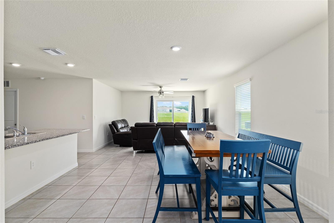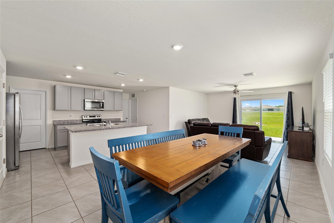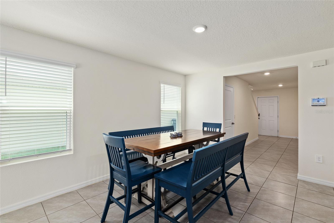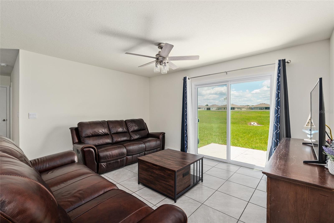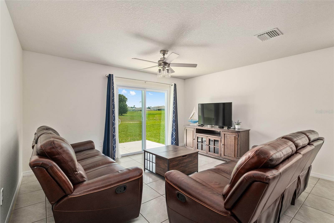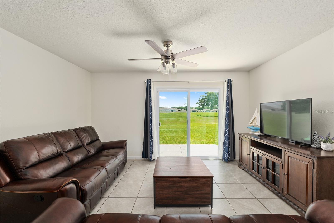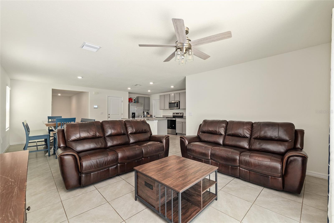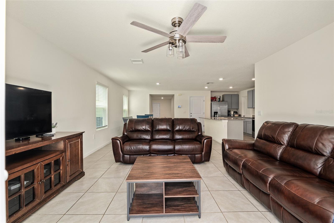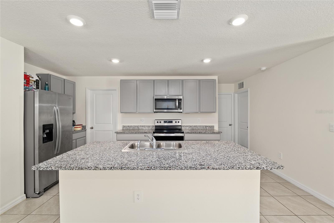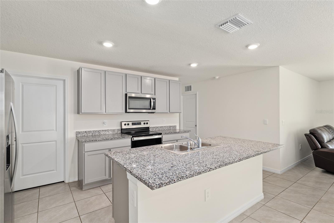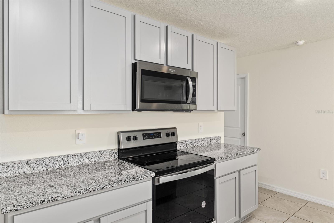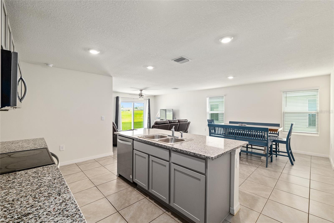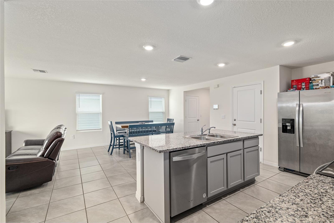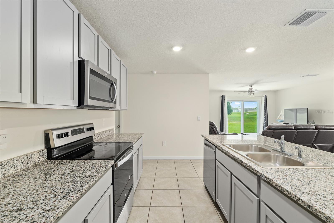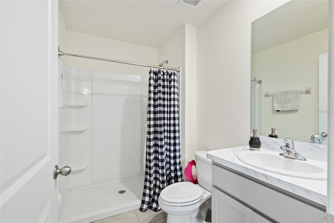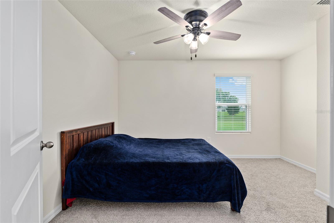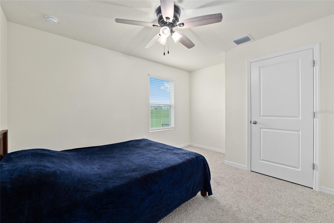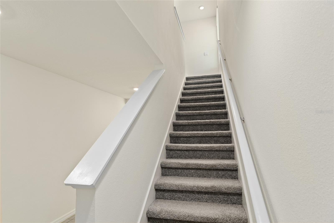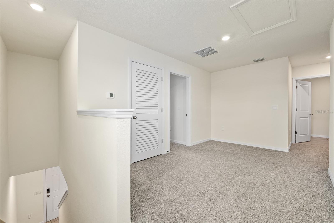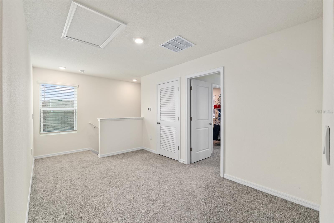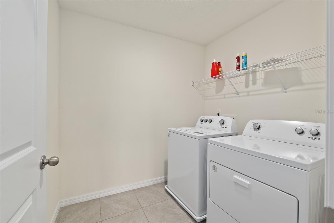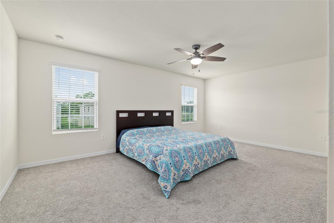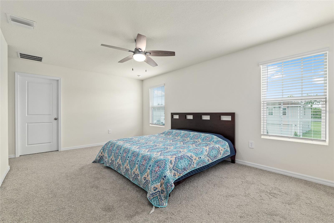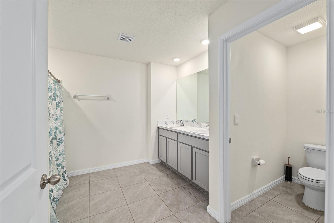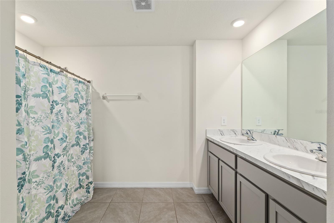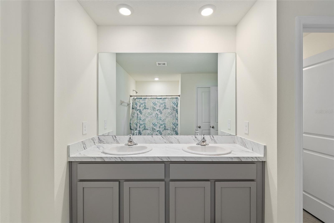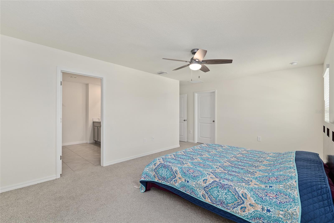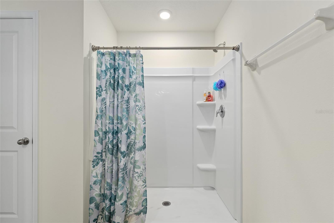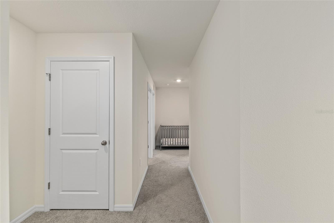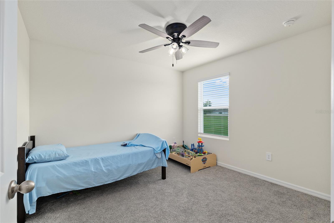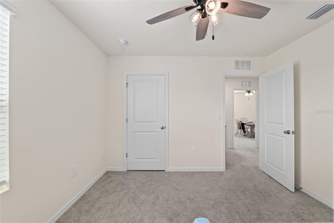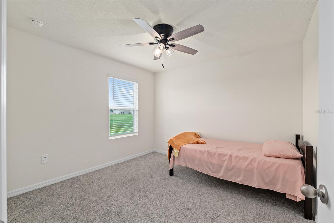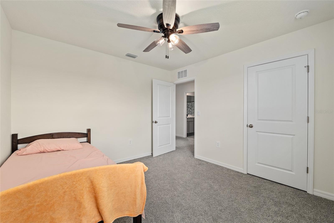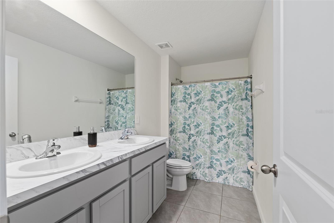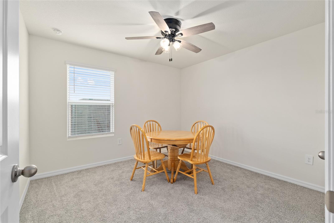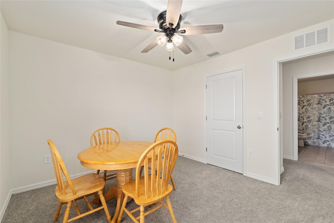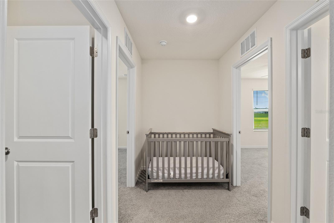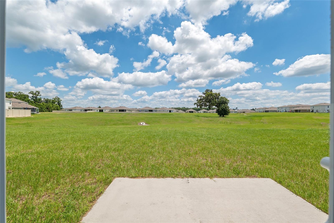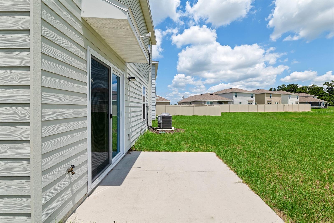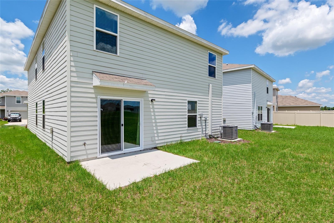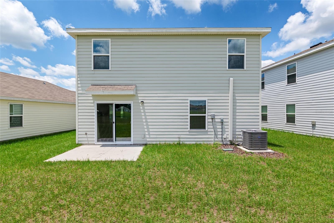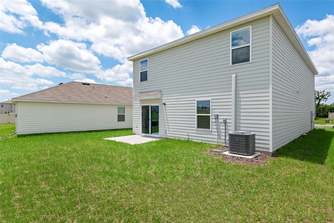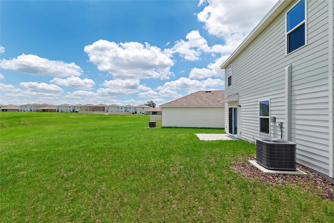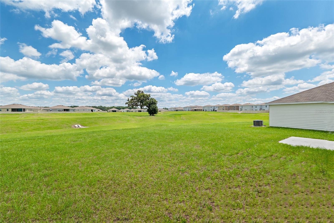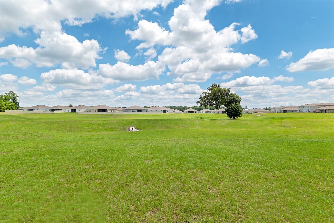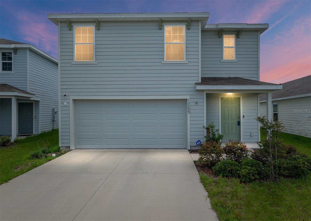1265 248th Drive, NEWBERRY, FL 32669
Property Photos
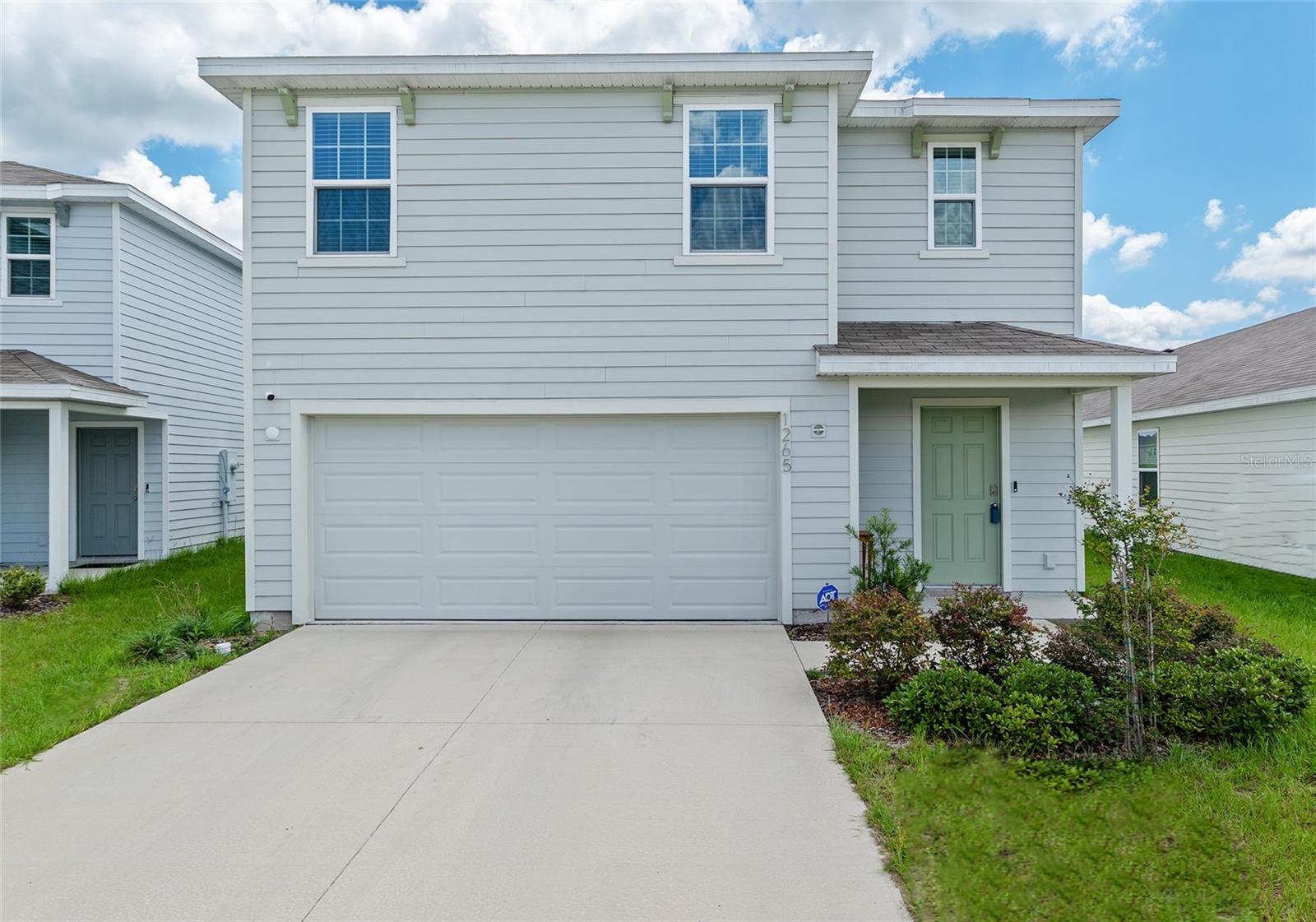
Would you like to sell your home before you purchase this one?
Priced at Only: $359,900
For more Information Call:
Address: 1265 248th Drive, NEWBERRY, FL 32669
Property Location and Similar Properties
- MLS#: GC530986 ( Residential )
- Street Address: 1265 248th Drive
- Viewed: 7
- Price: $359,900
- Price sqft: $128
- Waterfront: No
- Year Built: 2023
- Bldg sqft: 2812
- Bedrooms: 5
- Total Baths: 3
- Full Baths: 3
- Garage / Parking Spaces: 2
- Days On Market: 7
- Additional Information
- Geolocation: 29.6654 / -82.6052
- County: ALACHUA
- City: NEWBERRY
- Zipcode: 32669
- Subdivision: Avalon Woods Ph 3 Pb 39 Pg 14
- Elementary School: Newberry
- Middle School: Oak View
- High School: Newberry
- Provided by: COLDWELL BANKER M.M. PARRISH REALTORS
- Contact: Cindy Birk
- 352-335-4999

- DMCA Notice
-
DescriptionNo need to wait for new construction, nor pay for an interior lot .this 2 year old, gently lived in home is ready for immediate occupancy! This popular Robie floor plan features 5 bedrooms, 3 full baths, plus an upstairs loft/flex area with 2370 SF. The Sellers specifically chose this lot for two reasons. First, the lot is 116 ft deep, which means the two story footprint of this home provides for a large backyard. The house is 45 feet from the rear lot line on the left, and 35 feet from the rear lot line on the right. Secondly, spanning nearly 50 feet across the back, this home also backs to the largest common area in the subdivision which is over 15 acres in size. Your closest rear neighbor is directly across this common area over 400 feet away! The home has an open floor plan, with the kitchen, family room and dining area connected. The kitchen has granite counters, an all stainless steel appliance package and a spacious walk in pantry. Also downstairs is one of the four guest rooms, with a full bath across the hall, and an under stair case storage closet. At the landing of the staircase is the flex room/loft area. Off this space is the master bedroom, that spans the width of the 2CG below. Additional features include a large walk in closet, an en suite bath with separate linen closet, water closet, a step in shower and a dual sink vanity. The three upstairs guest rooms are all similar in size, and share a full hallway bath. The laundry room is smartly placed upstairs as well. Included with the home are the washer and dryer, only 2 years old as well. Directly outside the laundry room is another linen closet for guest linens and towels. Downstairs off the great room is the open rear patio. The rear of the home faces east toward the 15 acre common area. Avalon Woods is zoned for all Newberry schools which are within a 10 minute commute from the subdivision. The entire community features sidewalks, and is located less than 2 miles to the new Publix and its shopping plaza.
Payment Calculator
- Principal & Interest -
- Property Tax $
- Home Insurance $
- HOA Fees $
- Monthly -
For a Fast & FREE Mortgage Pre-Approval Apply Now
Apply Now
 Apply Now
Apply NowFeatures
Building and Construction
- Builder Model: Robie Floor Plan
- Covered Spaces: 0.00
- Exterior Features: Sliding Doors
- Flooring: Carpet, Ceramic Tile
- Living Area: 2390.00
- Roof: Shingle
Property Information
- Property Condition: Completed
Land Information
- Lot Features: Level, Sidewalk, Paved
School Information
- High School: Newberry High School-AL
- Middle School: Oak View Middle School
- School Elementary: Newberry Elementary School-AL
Garage and Parking
- Garage Spaces: 2.00
- Open Parking Spaces: 0.00
Eco-Communities
- Water Source: Public
Utilities
- Carport Spaces: 0.00
- Cooling: Central Air
- Heating: Electric
- Pets Allowed: Yes
- Sewer: Public Sewer
- Utilities: Electricity Connected, Sewer Connected, Water Connected
Finance and Tax Information
- Home Owners Association Fee: 400.00
- Insurance Expense: 0.00
- Net Operating Income: 0.00
- Other Expense: 0.00
- Tax Year: 2024
Other Features
- Appliances: Dishwasher, Disposal, Dryer, Microwave, Range, Refrigerator, Washer
- Association Name: Guardian Association Management
- Association Phone: 352-353-4812
- Country: US
- Interior Features: Kitchen/Family Room Combo, Open Floorplan, Solid Surface Counters, Walk-In Closet(s)
- Legal Description: AVALON WOODS PH 3 PB 39 PG 14 LOT 360 OR 5148/3117
- Levels: Two
- Area Major: 32669 - Newberry
- Occupant Type: Owner
- Parcel Number: 01874-300-360
- Zoning Code: SFR
Nearby Subdivisions
Amariah Park
Arbor Greens
Arbor Greens Ph 1
Arbor Greens Ph 2
Arbor Greens Ph 2 Unit 4a Pb 3
Arbor Greens Ph 2 Unit 4b Pb 3
Arbor Greens Ph Ii
Avalon Woods
Avalon Woods Ph 1a Pb 37 Pg 70
Avalon Woods Ph 2 Pb 39 Pg 35
Avalon Woods Ph 3 Pb 39 Pg 14
Barrington
Belmont Cluster Ph 1
Buchanan Trails
Chapman Smiths Add Newberry
Charleston Ph Ii
Countryway Of Newberry Ph Ii
Countryway Of Newberry Ph Iv P
Countryway Of Newberry Ph V Pb
Dylans Grove Ph Iia Pb 38 Pg 8
Fairway Pointe At West End
Farmsworth Tioga Heights
Kingston Place Pb 36 Pg 73
Laureate Village
Laureate Village Ph 1
Meadowview
N/a
Newberry Corners
Newberry Corners Ph Ia
Newberry Corners Ph Lll Pb 35
Newberry Hills Ph Iii
Newberry Oaks
Newberry Oaks Ph 6
Newberry Oaks Ph 9
Newberry Place
Newtown 1894 Ph 2
Nippers Add
None
Norfleet Pines Sub
Not Available-other
Oak Park Ph 1 Pb 36 Pg 78
Oak Park Ph 2 Pb 37 Pg 39
Patio Homes Of West End
Sandy Pines Estates
Steeplechase Farms
Strawberry Fields
Tara Esmeralda Ph I Pb 39 Pg 1
Tara Estates Pb 37 Pg 46
The Grove
The Villas Of West End
Town Of Tioga
Town Of Tioga Ph 13
Town Of Tioga Ph 15
Town Of Tioga Ph 18 Pb 34 Pg 8
Town Of Tioga Ph 20 Pb 37 Pg 7
Town Of Tioga Ph 6
Unknown Subdivision
Villas Of West End
Villas Of West End Unit B Ph 2
West End
West End Estates
Wyndsong
Wyndsong Manor

- Natalie Gorse, REALTOR ®
- Tropic Shores Realty
- Office: 352.684.7371
- Mobile: 352.584.7611
- Fax: 352.584.7611
- nataliegorse352@gmail.com

