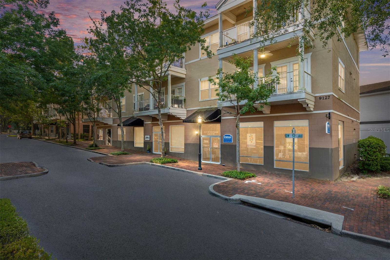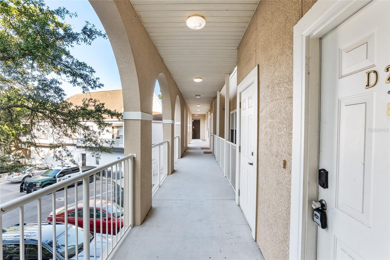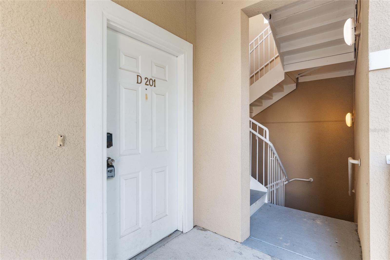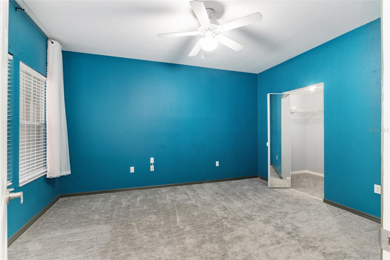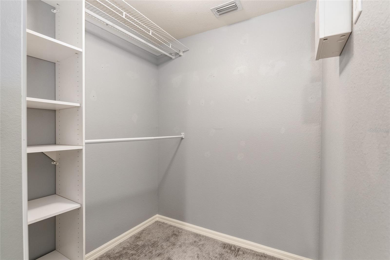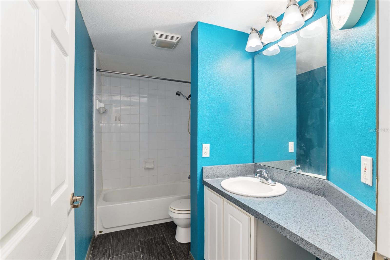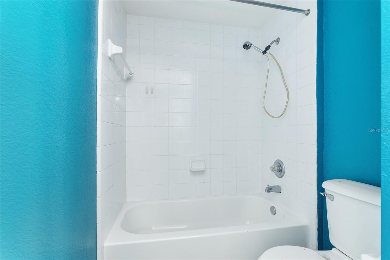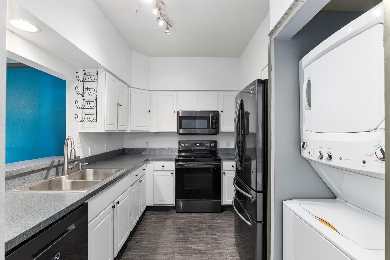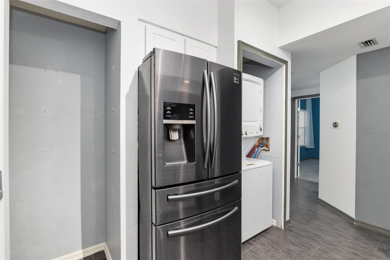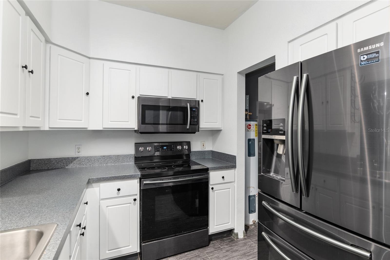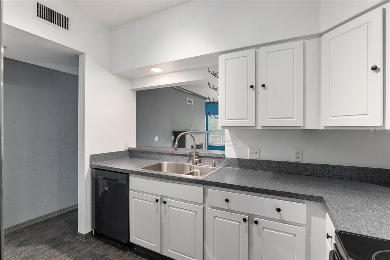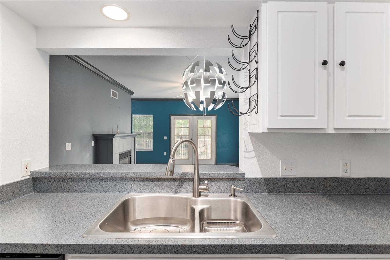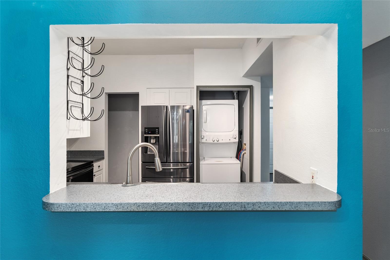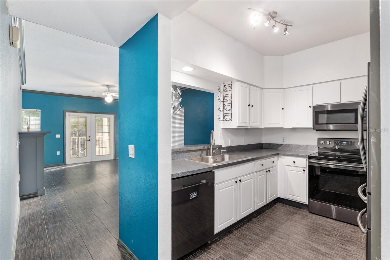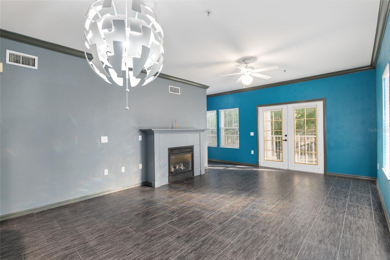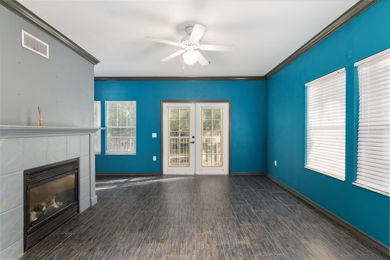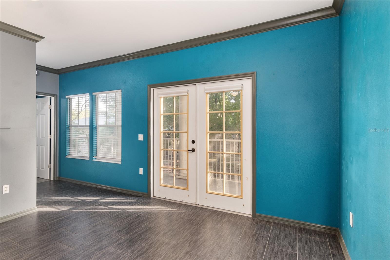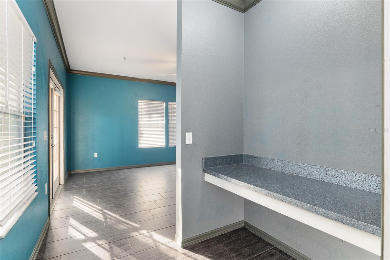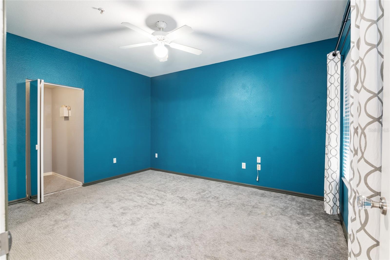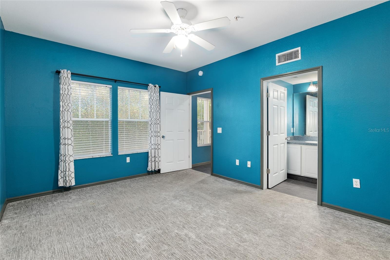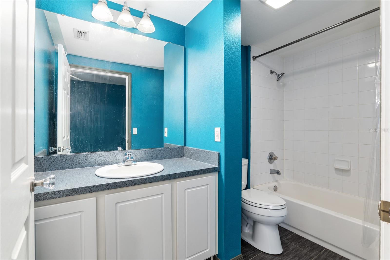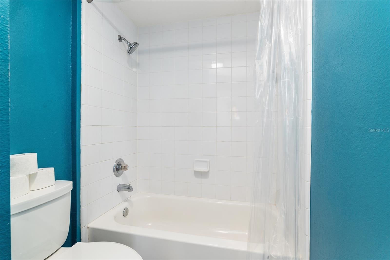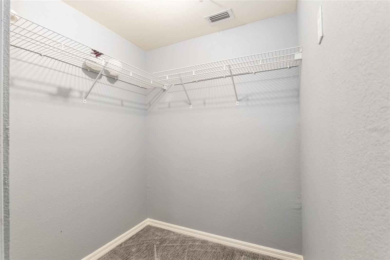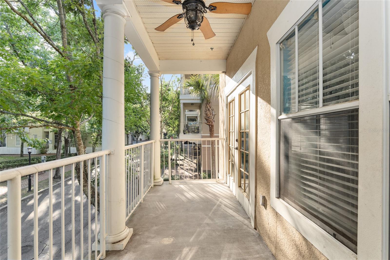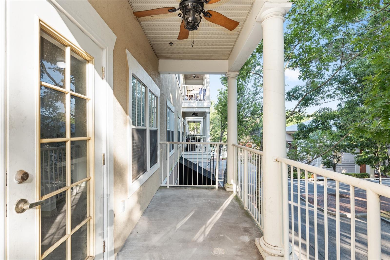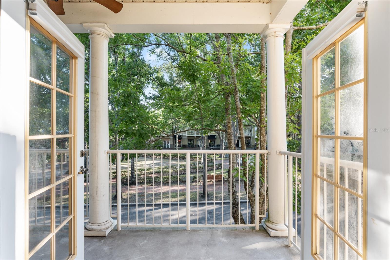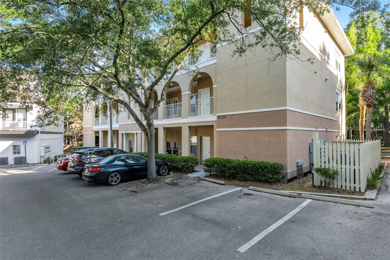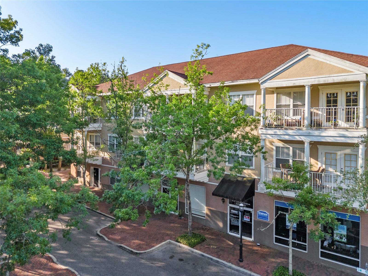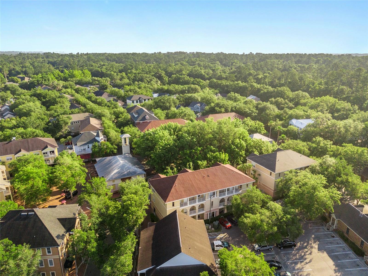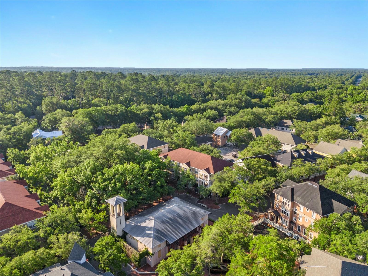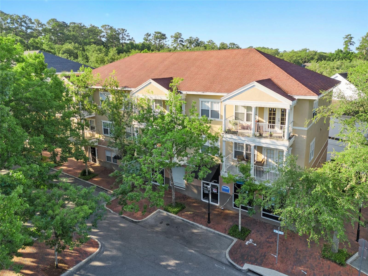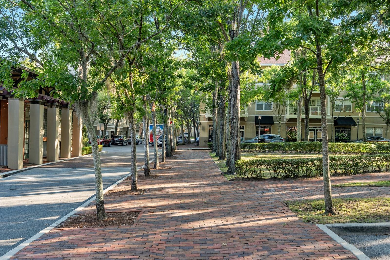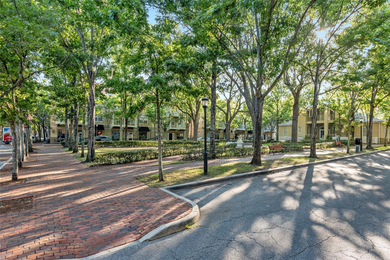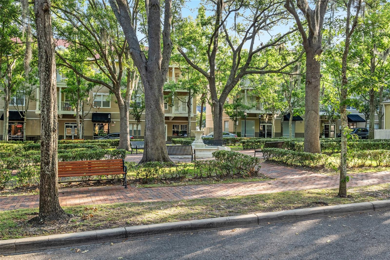9127 52nd Avenue D201, GAINESVILLE, FL 32608
Property Photos
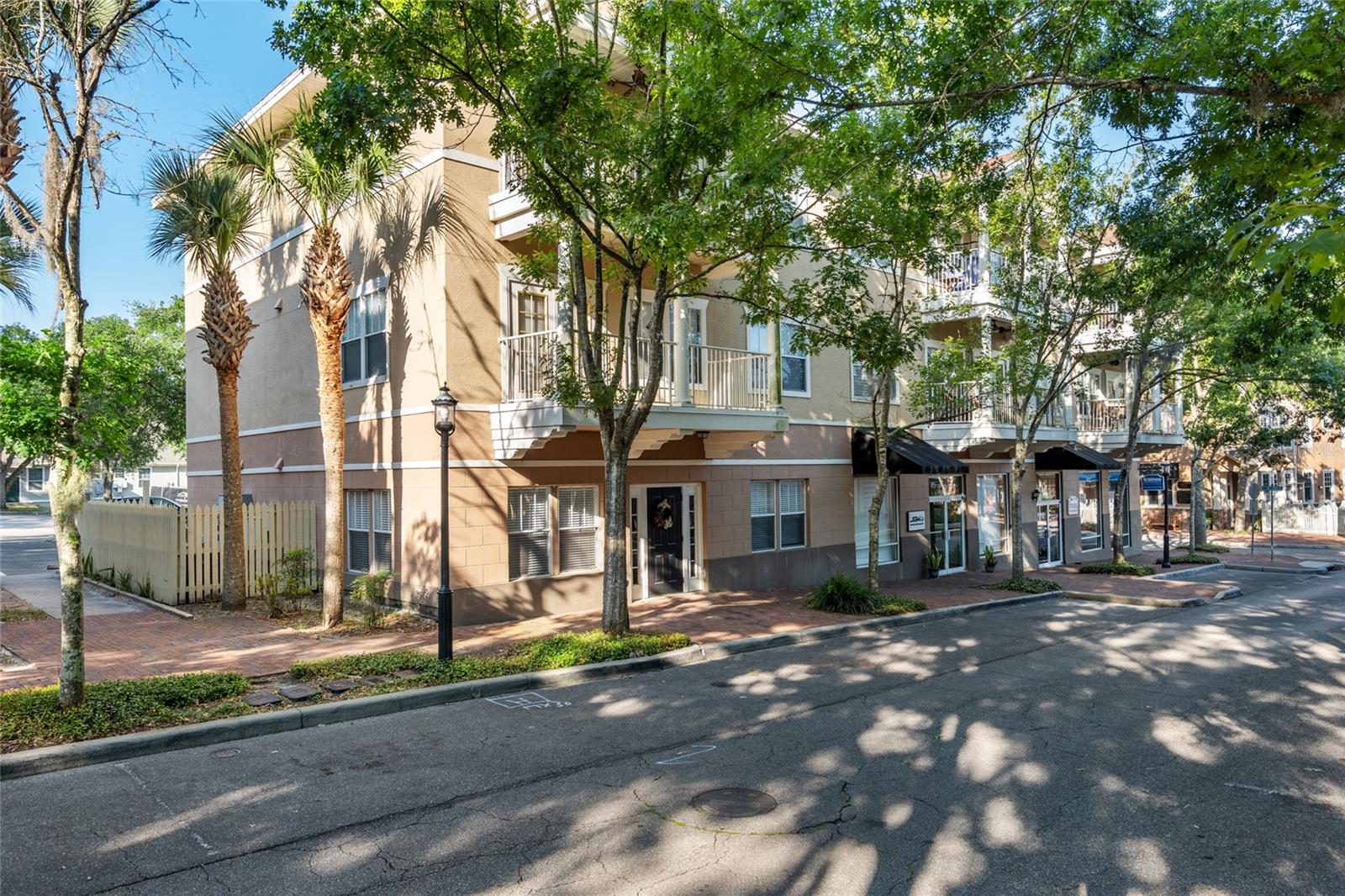
Would you like to sell your home before you purchase this one?
Priced at Only: $1,850
For more Information Call:
Address: 9127 52nd Avenue D201, GAINESVILLE, FL 32608
Property Location and Similar Properties
- MLS#: GC531333 ( Residential )
- Street Address: 9127 52nd Avenue D201
- Viewed: 2
- Price: $1,850
- Price sqft: $2
- Waterfront: No
- Year Built: 2006
- Bldg sqft: 1093
- Bedrooms: 2
- Total Baths: 2
- Full Baths: 2
- Garage / Parking Spaces: 2
- Days On Market: 14
- Additional Information
- Geolocation: 29.6067 / -82.4387
- County: ALACHUA
- City: GAINESVILLE
- Zipcode: 32608
- Subdivision: The Village At Haile
- Building: The Village At Haile
- Elementary School: Kimball Wiles
- Middle School: Kanapaha
- High School: F. W. Buchholz
- Provided by: CHARLES RUTENBERG REALTY INC
- Contact: SETH SEKERES
- 866-580-6402

- DMCA Notice
-
DescriptionWelcome to Unit D201 in the Village at Haile, nestled in the heart of Gainesville, FL. This charming 2 bedroom, 2 bathroom condo blends comfort and convenience, offering an inviting living room with a cozy gas fireplace that flows seamlessly into a spacious balcony overlooking the central courtyardperfect for relaxing or entertaining. The well appointed kitchen features ample pantry storage and connects effortlessly to the living area. The master suite is a private retreat with an en suite bathroom and walk in closet, while the second bedroom is generously sized with a full bathroom conveniently located nearby. Residents enjoy 24/7 access to the community gym and pool, along with the vibrant amenities and lively atmosphere of the Village at Haile, making this condo an exceptional choice for those seeking a balance of tranquility and connection. Flexible lease terms available from 5 months to a year. Month to month considered on a case by case basis. *** Entire home interior has recently been repainted white.
Payment Calculator
- Principal & Interest -
- Property Tax $
- Home Insurance $
- HOA Fees $
- Monthly -
For a Fast & FREE Mortgage Pre-Approval Apply Now
Apply Now
 Apply Now
Apply NowFeatures
Building and Construction
- Covered Spaces: 0.00
- Exterior Features: Balcony, Irrigation System, Lighting, Rain Gutters
- Fencing: Fenced
- Flooring: Carpet, Ceramic Tile
- Living Area: 1887.00
- Roof: Shingle
School Information
- High School: Seminole High-PN
- Middle School: Seminole Middle-PN
- School Elementary: Bauder Elementary-PN
Garage and Parking
- Garage Spaces: 2.00
- Open Parking Spaces: 0.00
- Parking Features: Garage Door Opener, In Garage
Utilities
- Carport Spaces: 0.00
- Cooling: Central Air
- Heating: Central
Finance and Tax Information
- Home Owners Association Fee: 0.00
- Insurance Expense: 0.00
- Net Operating Income: 0.00
- Other Expense: 0.00
- Tax Year: 2010
Other Features
- Appliances: Dishwasher, Dryer, Electric Water Heater, Range, Refrigerator, Washer, Water Softener Owned
- Furnished: Unfurnished
- Interior Features: Attic, Ceiling Fans(s), Walk-In Closet(s)
- Legal Description: SUSSEX EST W 70FT OF LOT 10
- Area Major: 33776 - Seminole/Largo
- Occupant Type: Vacant
- Parcel Number: 29-30-15-88551-000-0101
- Zoning Code: R-3
Nearby Subdivisions
Brighton Park
Brytan
Chestnut Village Ph Ii Pb 35 P
Country Club Estate Mcintosh G
Country Club Estates
Country Club Manor
Country Club West
Eloise Gardens
Estates Of Wilds Plantation
Finley Woods
Finley Woods Ph 1a
Finley Woods Ph 1b
Finley Woods Ph 1c
Garison Way Ph 1
Garison Way Ph 2
Grand Preserve At Kanapaha
Greenleaf
Haile Forest
Haile Plantation
Haile Plantation Unit 10 Ph Ii
Haile Plantation Unit 34 Ph 5
Haile Plantation Unit 35 Ph 1
Haile Plantation Unit 35 Ph 4
Haile Plantation Unit 9 Ph Iv
Hickory Forest
Hickory Forest 1st Add
Hickory Forest 2nd Add
Idylwild Estates
Kenwood
Longleaf
Longleaf Unit 1 Ph 1
Longleaf Unit 1 Ph 3
Longleaf Unit 4 Ph 8
Lugano Ph 2 Pb 34 Pg 93
Lugano Ph 3 Pb 37 Pg 54
Lugano Ph I
Mackey Hudson Tract
Madera Cluster Dev Ph 1
Mentone
Mentone Cluster
Mentone Cluster Dev Ph 1
Mentone Cluster Ph 8
Mentone Cluster Ph Iv
N/a
Oakmont
Oakmont Ph 1
Oakmont Ph 1 Unit 1a
Oakmont Ph 1 Unit 1b
Oakmont Ph 2 Pb 32 Pg 30
Oakmont Ph 4 Pb 36 Pg 83
Oaks Preserve
Prairie Bluff
Ricelands Sub
Still Wind Cluster Ph 2
Stillwinds Cluster Ph Iii
Thousand Oaks
Tower24
Valwood
Wilds Plantation
Willow Oak Plantation

- Natalie Gorse, REALTOR ®
- Tropic Shores Realty
- Office: 352.684.7371
- Mobile: 352.584.7611
- Fax: 352.584.7611
- nataliegorse352@gmail.com

