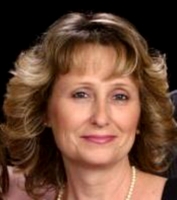5510 80th Avenue, GAINESVILLE, FL 32653
Property Photos

Would you like to sell your home before you purchase this one?
Priced at Only: $449,900
For more Information Call:
Address: 5510 80th Avenue, GAINESVILLE, FL 32653
Property Location and Similar Properties
- MLS#: GC531461 ( Residential )
- Street Address: 5510 80th Avenue
- Viewed: 6
- Price: $449,900
- Price sqft: $161
- Waterfront: No
- Year Built: 1999
- Bldg sqft: 2802
- Bedrooms: 4
- Total Baths: 4
- Full Baths: 3
- 1/2 Baths: 1
- Garage / Parking Spaces: 2
- Days On Market: 2
- Additional Information
- Geolocation: 29.7278 / -82.4013
- County: ALACHUA
- City: GAINESVILLE
- Zipcode: 32653
- Subdivision: Blues Creek
- Provided by: WATSON REALTY CORP
- Contact: Jonathan Colon
- 352-377-8899

- DMCA Notice
-
DescriptionStately two story beauty with guest house in Blues Creek subdivision! Take a look at this 4 bedroom 3.5 bath property on .51 acres in NW Gainesville. The main home has 3 bedrooms plus an office, 2 full baths upstairs and a half bath on the main floor. The detached in law suite/guest cottage has 252 square feet, a full bath, and a living area with a window unit. As you enter the main home, you are welcomed by the foyer and staircase. The great room and fireplace follows and leads you to the dining area and kitchen. The dining area offers a great space to get together for a meal and it conveniently faces the pool area. Right next to it you will find the spacious kitchen with stainless steel appliances and tons of counter space, lots of cabinets and pantry. Upstairs you will find the primary bedroom and primary bathroom, 2 guest bedrooms, office, guest bath and the laundry room. For our warm summer months, the screened inground pool area is ready for you. Adjacent to the pool is the guest cottage/studio that could be perfect for many uses. For added privacy, there is a wooded common area next door. The community includes a tennis/pickle ball court, pool and clubhouse. The bedrooms upstairs all have wood floors. There are new luxury vinyl plank floors in the kitchen and LVP floors in the great room and dining area. Roof was replaced in 2022.
Payment Calculator
- Principal & Interest -
- Property Tax $
- Home Insurance $
- HOA Fees $
- Monthly -
For a Fast & FREE Mortgage Pre-Approval Apply Now
Apply Now
 Apply Now
Apply NowFeatures
Building and Construction
- Covered Spaces: 0.00
- Exterior Features: French Doors
- Flooring: Carpet, Laminate, Tile
- Living Area: 2090.00
- Other Structures: Guest House
- Roof: Shingle
Land Information
- Lot Features: In County, Landscaped, Paved
Garage and Parking
- Garage Spaces: 2.00
- Open Parking Spaces: 0.00
- Parking Features: Driveway, Garage Door Opener, Garage Faces Side
Eco-Communities
- Pool Features: Gunite, In Ground, Screen Enclosure
- Water Source: Public
Utilities
- Carport Spaces: 0.00
- Cooling: Central Air
- Heating: Central, Electric
- Pets Allowed: Yes
- Sewer: Public Sewer
- Utilities: Cable Available, Electricity Available, Electricity Connected, Natural Gas Available, Natural Gas Connected, Public, Sewer Available, Sewer Connected, Water Available, Water Connected
Finance and Tax Information
- Home Owners Association Fee: 30.00
- Insurance Expense: 0.00
- Net Operating Income: 0.00
- Other Expense: 0.00
- Tax Year: 2024
Other Features
- Appliances: Dishwasher, Range, Refrigerator
- Association Name: Cornerstone Management Services
- Association Phone: 352-554-4200
- Country: US
- Interior Features: Ceiling Fans(s), PrimaryBedroom Upstairs, Thermostat, Walk-In Closet(s)
- Legal Description: BLUES CREEK UNIT 4-B PB S-86 LOT 8 OR 4235/1543
- Levels: Two
- Area Major: 32653 - Gainesville
- Occupant Type: Vacant
- Parcel Number: 06006-040-008
- Possession: Close Of Escrow
- Style: Traditional
- View: Trees/Woods
- Zoning Code: PD
Similar Properties
Nearby Subdivisions
Apple Tree Ph I
Blues Creek
Blues Creek Unit 3-b
Cottage Grove
Deer Rrunsd Ph I
Deer Run Iii
Grand Central Sta Cluster Ph I
Hammock The
Hidden Lake
Mile Run
Mile Run East Ph Ii
Mile Run East Rep Ph I
Millhopper Forest
Millhopper Road Estates
No Subdivision
Northwood Oaks
Northwood Pines
Sterling Place
Sutters Landing Ph I
Turkey Creek Forest
Turkey Creek Forest Unit 3c
Union Square Cluster
Weschester Cluster Ph 1
Westchester Cluster Sd Ph Iv
Woodfield

- Natalie Gorse, REALTOR ®
- Tropic Shores Realty
- Office: 352.684.7371
- Mobile: 352.584.7611
- Fax: 352.584.7611
- nataliegorse352@gmail.com














































































