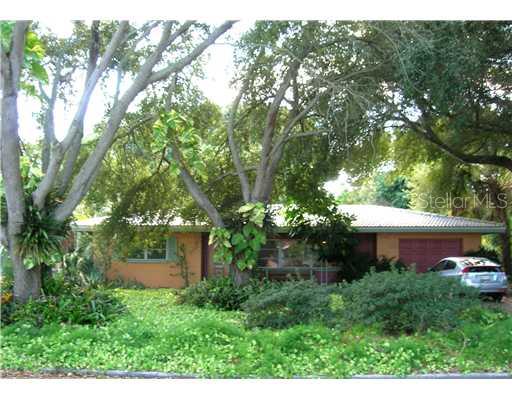303 54th Drive, GAINESVILLE, FL 32607
Property Photos

Would you like to sell your home before you purchase this one?
Priced at Only: $169,900
For more Information Call:
Address: 303 54th Drive, GAINESVILLE, FL 32607
Property Location and Similar Properties
- MLS#: GC532078 ( Residential )
- Street Address: 303 54th Drive
- Viewed: 5
- Price: $169,900
- Price sqft: $114
- Waterfront: No
- Year Built: 1985
- Bldg sqft: 1488
- Bedrooms: 3
- Total Baths: 2
- Full Baths: 2
- Garage / Parking Spaces: 1
- Days On Market: 9
- Additional Information
- Geolocation: 29.6492 / -82.4005
- County: ALACHUA
- City: GAINESVILLE
- Zipcode: 32607
- Subdivision: Cypress Pointe
- Elementary School: Myra Terwilliger
- Middle School: Kanapaha
- High School: F. W. Buchholz
- Provided by: SMITH & ASSOCIATES REAL ESTATE
- Contact: JUDY MICHEL
- 727-342-3800

- DMCA Notice
-
DescriptionFully renovated and move in ready! This stunning 3 bedroom, 2 bathroom condo in the heart of Gainesville has been completely updated from top to bottom. Enjoy peace of mind with a brand new HVAC system (2025), along with all new kitchen cabinets, countertops, stainless steel appliances, and updated plumbing fixtures. Both bathrooms have been fully remodeled with modern vanities, tile work, and sleek finishes. Fresh interior paint, new luxury vinyl plank flooring throughout, and updated lighting fixtures give this home a clean, contemporary feel. The spacious living area opens to a private back patio, perfect for morning coffee or evening relaxation. This unit also features convenient in unit laundry, ample storage, and reserved parking. Located just minutes from the University of Florida, Shands Hospital, Butler Plaza, and Celebration Pointe. The HOA covers exterior maintenance, roof, and common areasmaking this a low maintenance and hassle free home or rental. Dont miss this opportunity to own a turnkey property in a highly desirable location. Schedule your showing today!
Payment Calculator
- Principal & Interest -
- Property Tax $
- Home Insurance $
- HOA Fees $
- Monthly -
For a Fast & FREE Mortgage Pre-Approval Apply Now
Apply Now
 Apply Now
Apply NowFeatures
Building and Construction
- Covered Spaces: 0.00
- Exterior Features: Sliding Doors
- Fencing: Fenced
- Flooring: Terrazzo
- Living Area: 1245.00
- Roof: Tile
Land Information
- Lot Features: City Limits, In County
Garage and Parking
- Garage Spaces: 1.00
- Open Parking Spaces: 0.00
- Parking Features: Garage Door Opener, In Garage
Eco-Communities
- Pool Features: Auto Cleaner, Heated, Indoor, Pool Sweep, Screen Enclosure, Solar Heat
Utilities
- Carport Spaces: 0.00
- Cooling: Central Air
- Heating: Central
- Pets Allowed: Yes
Amenities
- Association Amenities: Fence Restrictions
Finance and Tax Information
- Home Owners Association Fee Includes: None
- Home Owners Association Fee: 0.00
- Insurance Expense: 0.00
- Net Operating Income: 0.00
- Other Expense: 0.00
- Tax Year: 2010
Other Features
- Appliances: Convection Oven, Dishwasher, Disposal, Dryer, Electric Water Heater, Exhaust Fan, Microwave, Microwave Hood, Oven, Range, Solar Hot Water, Washer
- Furnished: Unfurnished
- Interior Features: Ceiling Fans(s), L Dining, Master Bedroom Main Floor, Open Floorplan, Stone Counters, Walk-In Closet(s)
- Legal Description: POWERS BAYVIEW ESTATES BLK 8, LOT 7 & E 23 FT OF LOT 6
- Levels: One
- Area Major: 33705 - St Pete
- Parcel Number: 31-31-17-72720-008-0070
- Style: Ranch
- View: Pool
Nearby Subdivisions
Avalon
Avalon Ph Ii
Beville Heights
Black Acres
Black Pines
Buckingham West
Cobblefield
Cobblefield Unit Ii
Creekwood Villas
Cypress Pointe
Fairfield Manor
Fairfield Ph Ii
Fletcher Park Cluster
Garison Way
Glendale
Glorias Way
Golf Club Manor
Golf View Estates
Golfview Estates
Grand Oaks
Grand Oaks At Tower
Grand Oaks At Tower Ph 2 Pb 37
Grand Oaks At Tower Ph 3 Pb 38
Grand Oaks At Tower Ph I Pb 35
Granite Parke
Hall Estates
Hamilton Heights
Hamilton Pond
Hampton Ridge Ph 1
Hayes Glen
Hibiscus Park
Hibiscus Park Rep
Hisbicus Park
Mcintosh Grant Prairie View
Midkiff Manor
Mill Run Rep 2
Palm Terrace
Palm Terrace Shannon Howard R
Parker Road Sub
Parks Edge Pb 37 Pg 49
Pepper Mill
Portofino Cluster Ph 2
Reserve The
Rockwood Villas
Rockwood Villas Unit Ii
Shands Woods
Sunningdale
The Reserve
Tower Oaks Manor Rep 2
West End Estates
Woodland Terrace

- Natalie Gorse, REALTOR ®
- Tropic Shores Realty
- Office: 352.684.7371
- Mobile: 352.584.7611
- Fax: 352.584.7611
- nataliegorse352@gmail.com

























