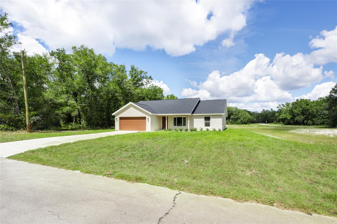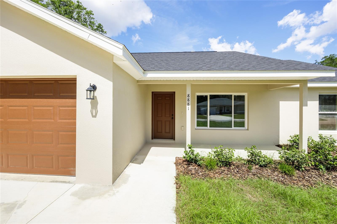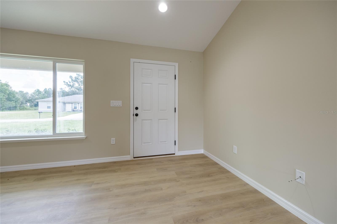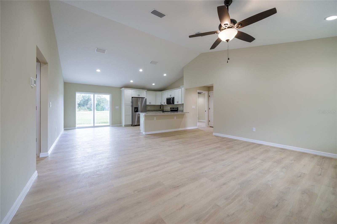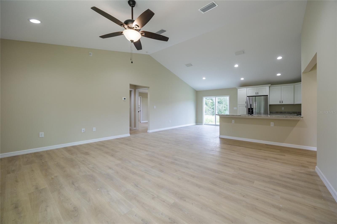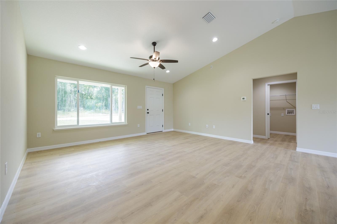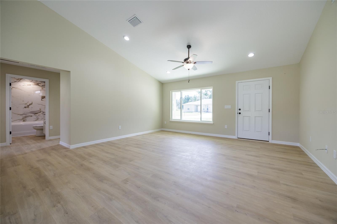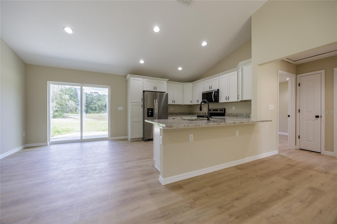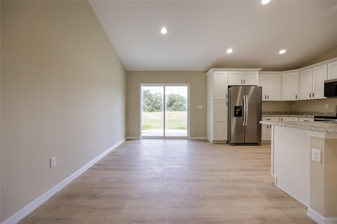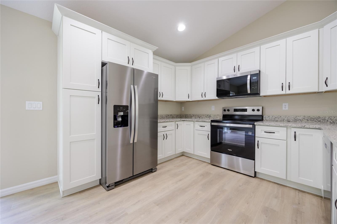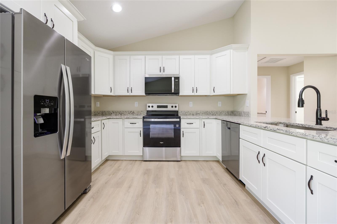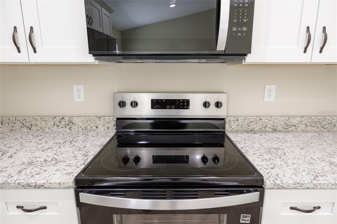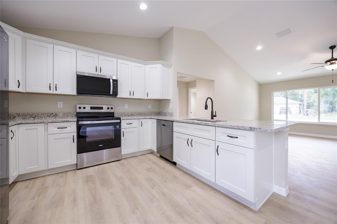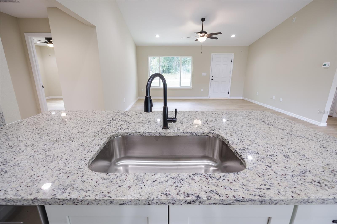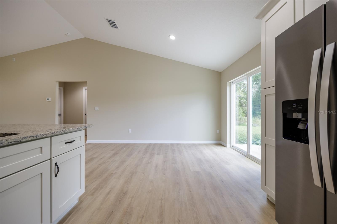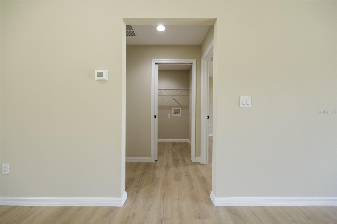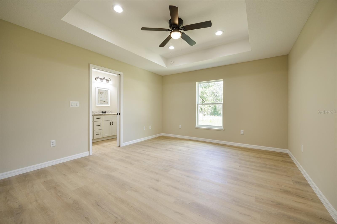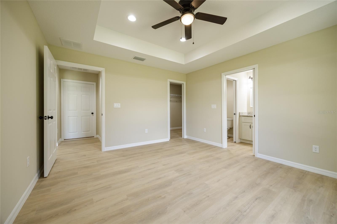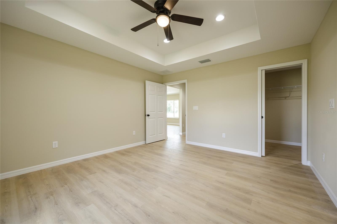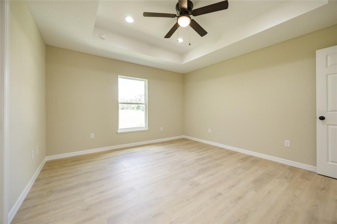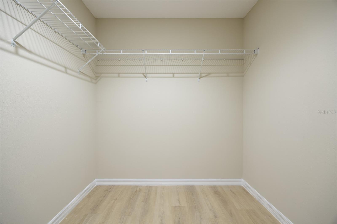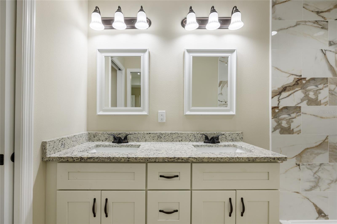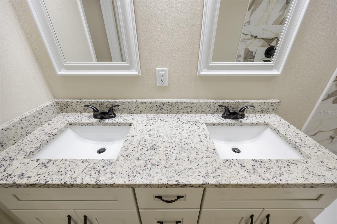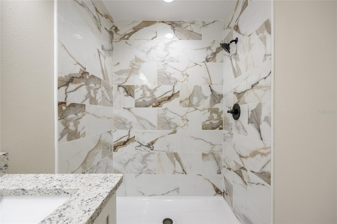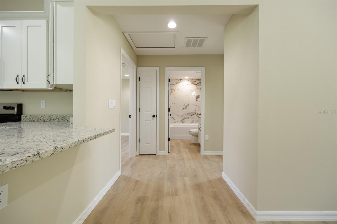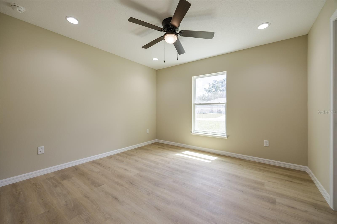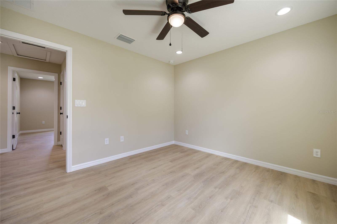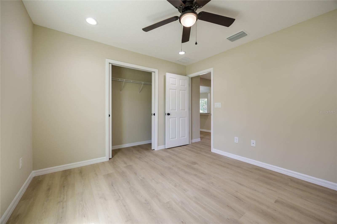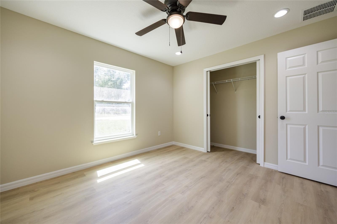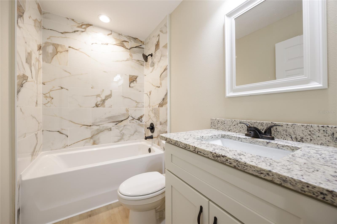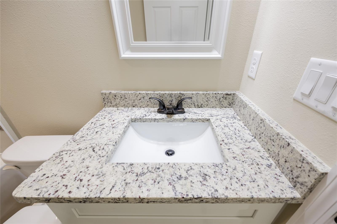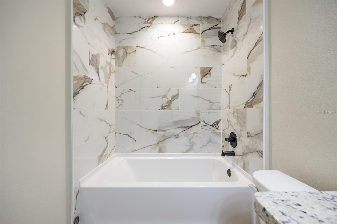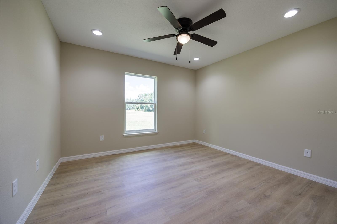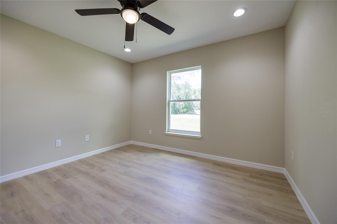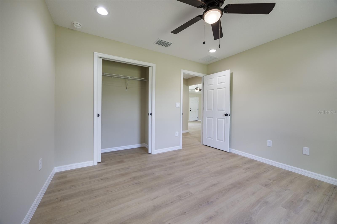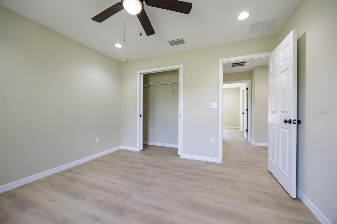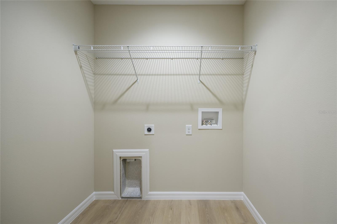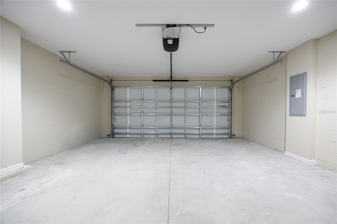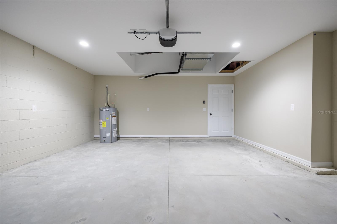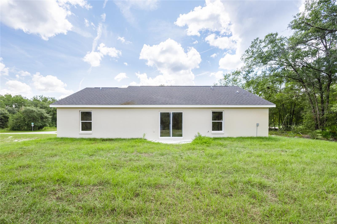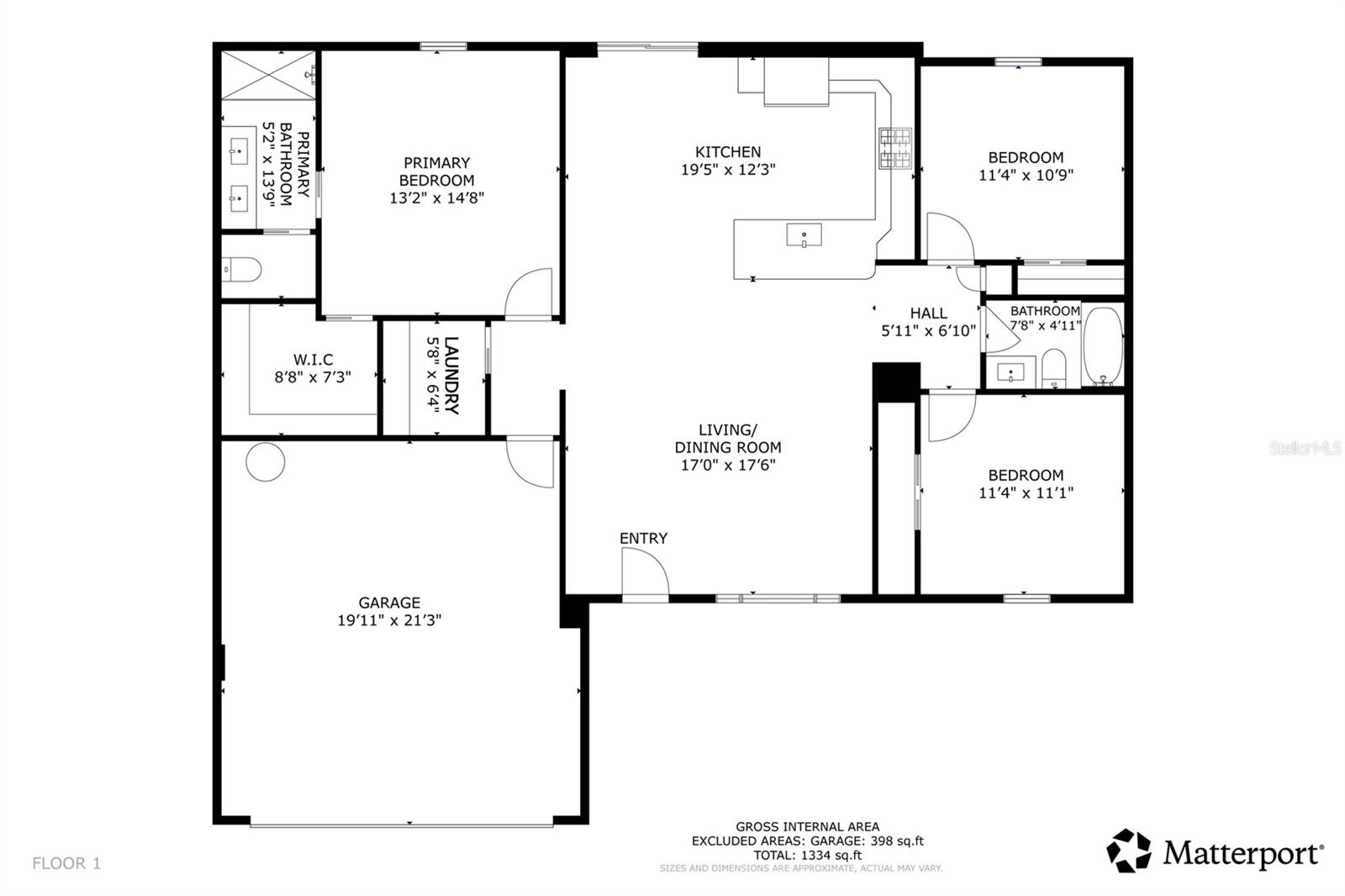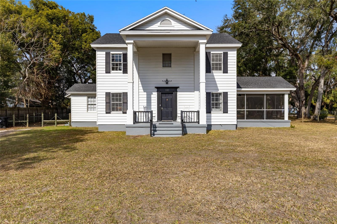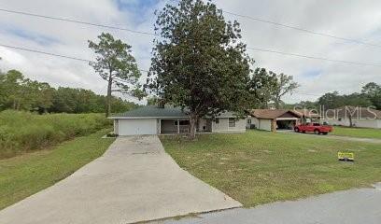Address Not Provided
Property Photos
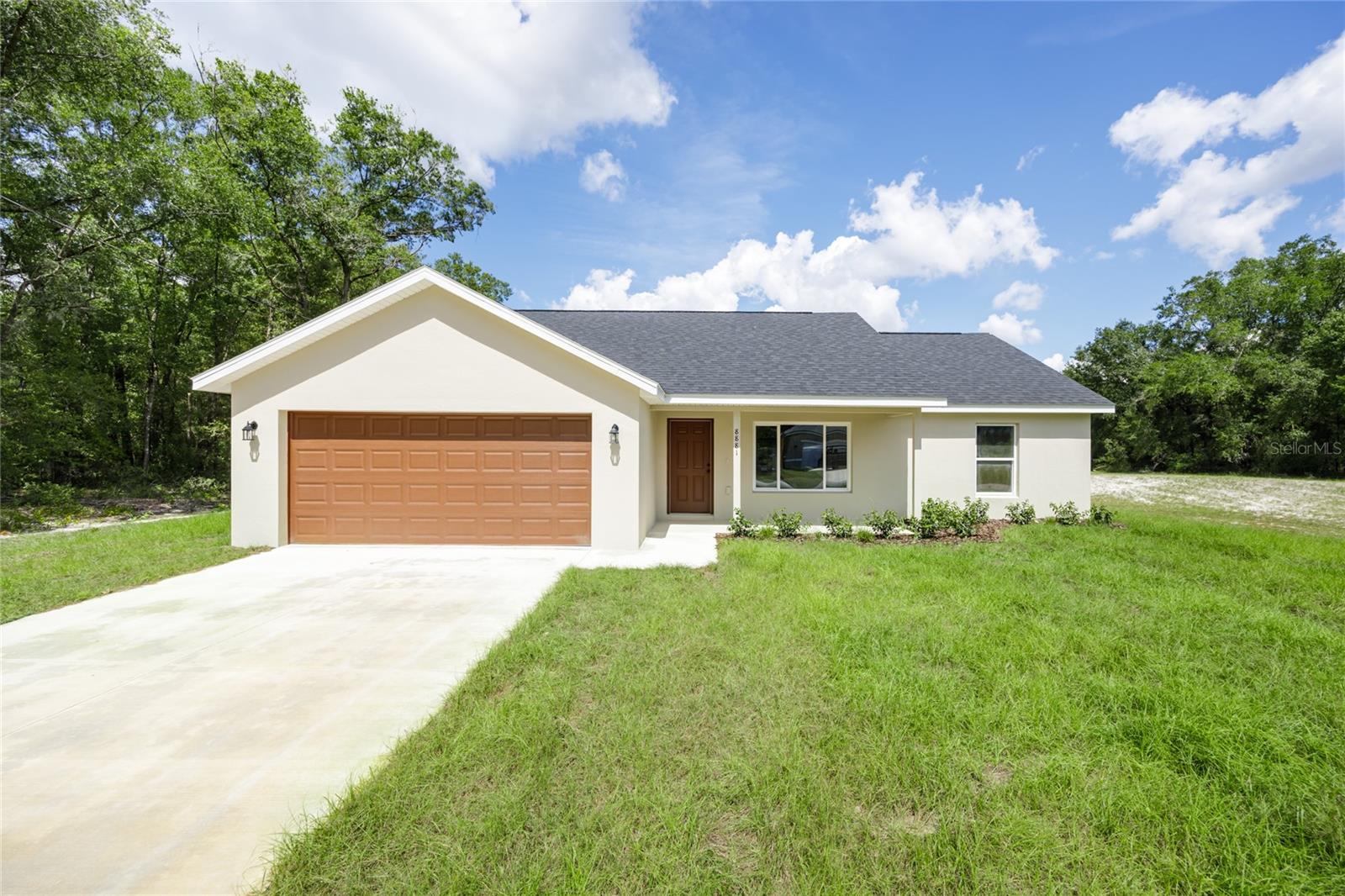
Would you like to sell your home before you purchase this one?
Priced at Only: $259,900
For more Information Call:
Address: Address Not Provided
Property Location and Similar Properties
- MLS#: GC534849 ( Residential )
- Street Address: Address Not Provided
- Viewed: 11
- Price: $259,900
- Price sqft: $120
- Waterfront: No
- Year Built: 2025
- Bldg sqft: 2168
- Bedrooms: 3
- Total Baths: 2
- Full Baths: 2
- Days On Market: 14
- Additional Information
- Geolocation: 29.3384 / -82.5204
- County: LEVY
- City: WILLISTON
- Zipcode: 32696
- Subdivision: Williston Hylnds Golf C Club
- Provided by: RE/MAX REALTEC GROUP
- Contact: KENNY HAYSLETT
- 727-789-5555

- DMCA Notice
-
DescriptionUnder Construction. The Stunning Gracie Floor Plan by Shamrock Construction has all the updates and details you are looking for! The quality of construction shows with Wood Kitchen cabinets, Tall Kitchen Cabinets, Granite Countertops, Stainless Steel Appliances, Refrigerator, Luxury Vinyl Plank Flooring throughout. There are high vaulted ceiling in the living area, trey ceiling in the master bedroom, ceiling fans throughout, and a back patio slab. This new construction home is Move In Ready by end of the year. Coming with a full 1 year builder warranty and 10 year structural warranty. Still in time to pick the color scheme! Time to enjoy Williston living in a NO HOA community.
Payment Calculator
- Principal & Interest -
- Property Tax $
- Home Insurance $
- HOA Fees $
- Monthly -
For a Fast & FREE Mortgage Pre-Approval Apply Now
Apply Now
 Apply Now
Apply NowFeatures
Building and Construction
- Covered Spaces: 0.00
- Exterior Features: French Doors, Irrigation System
- Fencing: Fenced
- Flooring: Ceramic Tile, Wood
- Living Area: 1326.00
- Roof: Shingle
Land Information
- Lot Features: Sidewalk, Paved
Garage and Parking
- Garage Spaces: 0.00
- Open Parking Spaces: 0.00
- Parking Features: Assigned, None, On Street
Eco-Communities
- Water Source: Public
Utilities
- Carport Spaces: 0.00
- Cooling: Central Air
- Heating: Central
- Pets Allowed: Yes
- Utilities: Cable Available
Amenities
- Association Amenities: Park, Playground, Tennis Court(s)
Finance and Tax Information
- Home Owners Association Fee: 0.00
- Insurance Expense: 0.00
- Net Operating Income: 0.00
- Other Expense: 0.00
- Tax Year: 2011
Other Features
- Appliances: Built-In Oven, Dishwasher, Disposal, Gas Water Heater, Microwave, Microwave Hood, Refrigerator
- Interior Features: Ceiling Fans(s), Eat-in Kitchen, Solid Wood Cabinets
- Legal Description: MANDALAY SUB BLK 29, LOT 11
- Levels: One
- Area Major: 33767 - Clearwater/Clearwater Beach
- Parcel Number: 05-29-15-54666-029-0110
- Style: Key West, Other
- View: Water
- Views: 11
Similar Properties
Nearby Subdivisions
Arredondo Grant
B R Sub
B & R Sub
B & R/green Highlands/country
Bakers Acres
Bakers Sub
Camellia Plantation
Cottage Cove North Ph 2
Country Lane Estates
Cs Noble Surv
East Williston
Epperson Heights
Florian Heights
Fox Run
G W Willis Add
Green Highland Park
Green Hlnd Park
Ivey Run Estates
Juhanco
Land Near Marion County (5.1)
None
Northwood Estate
Not On List
Oakvilla Sub
Quail Run
Quailfox Runpinewoodbakers Acr
Spring Lake Estates
The Village At Hidden Lakes
Villagehidden Lakes
Williston
Williston Heights Un 12
Williston Highlands
Williston Highlands Golf C Cl
Williston Highlands Golf Coun
Williston Highlands Golg C Cl
Williston Hlnds
Williston Hlnds 12
Williston Hlnds Un 14
Williston Hylands Golf C Club
Williston Hylnds Golf C Club
Williston Hylnds Golf & C Club
Williston Mile
Woodfields
Woodfields Sd Area 741

- Natalie Gorse, REALTOR ®
- Tropic Shores Realty
- Office: 352.684.7371
- Mobile: 352.584.7611
- Fax: 352.799.3239
- nataliegorse352@gmail.com

