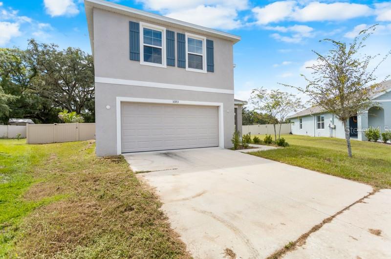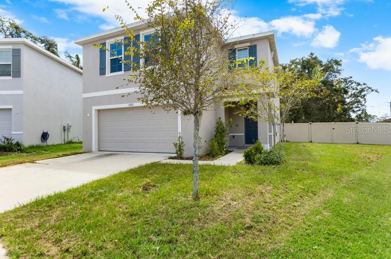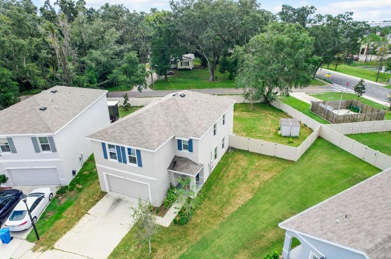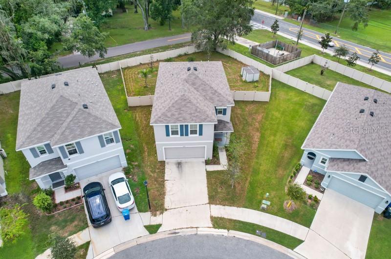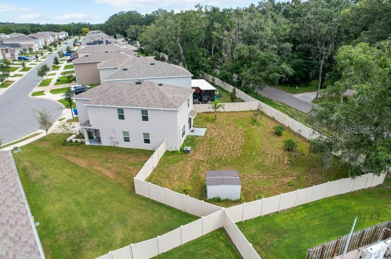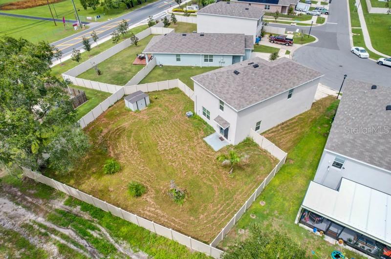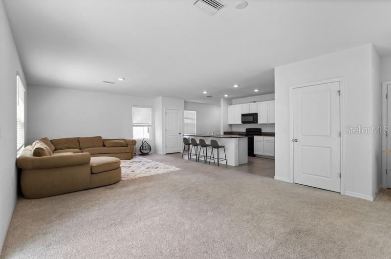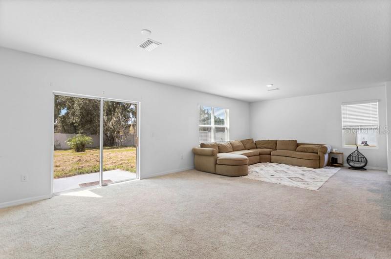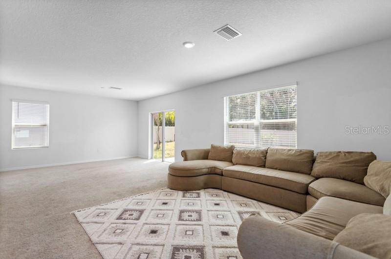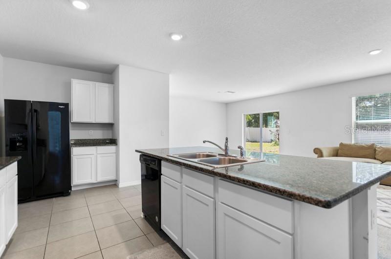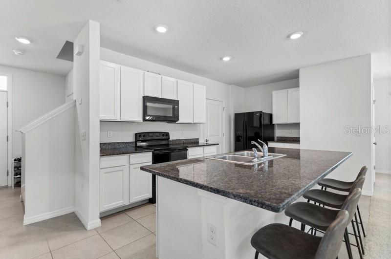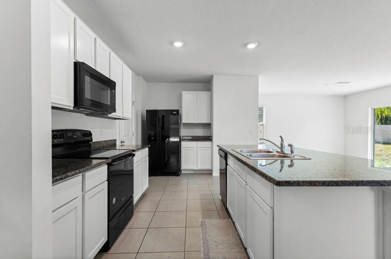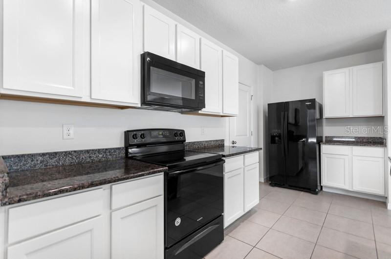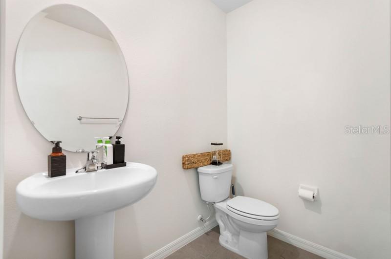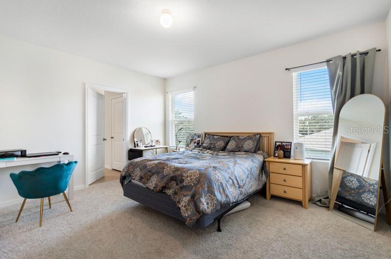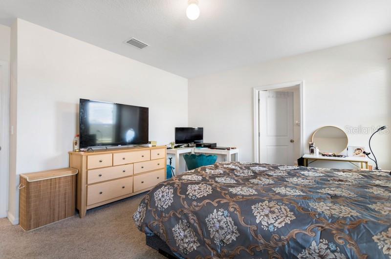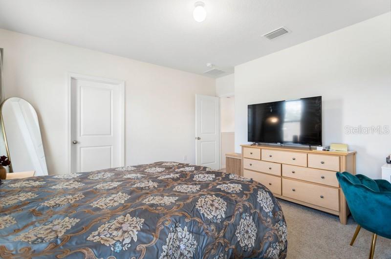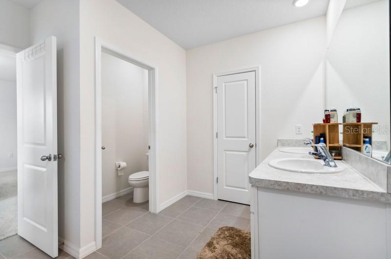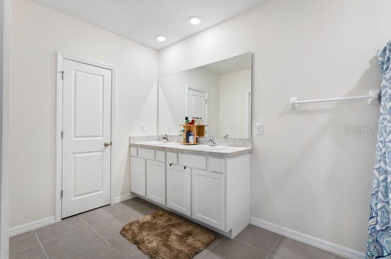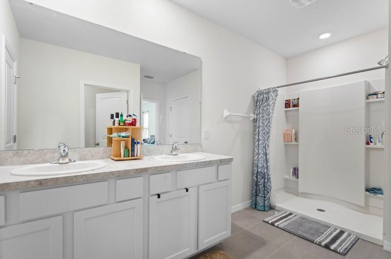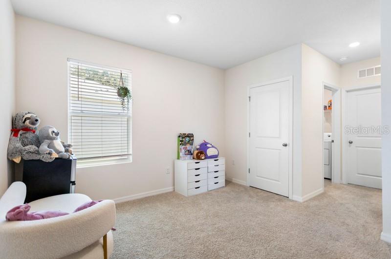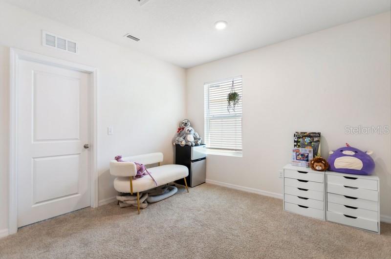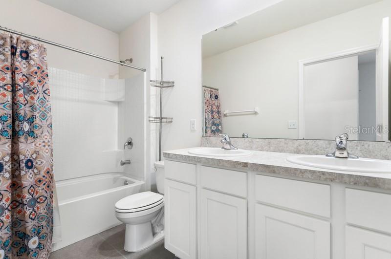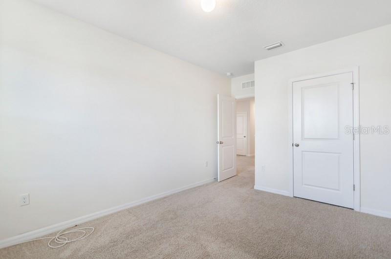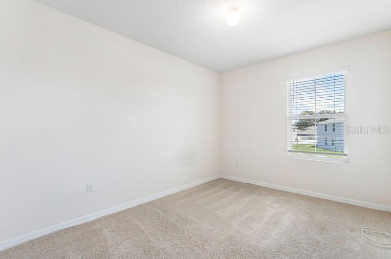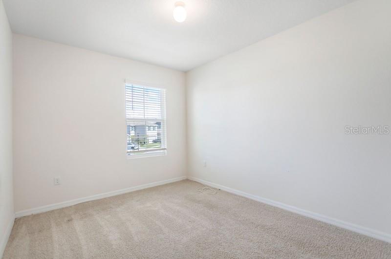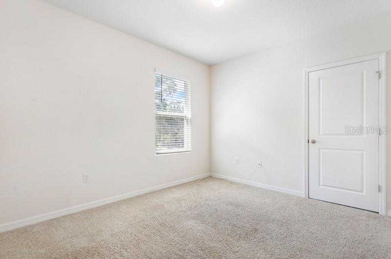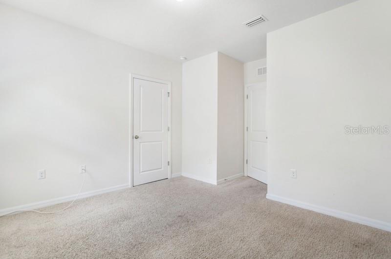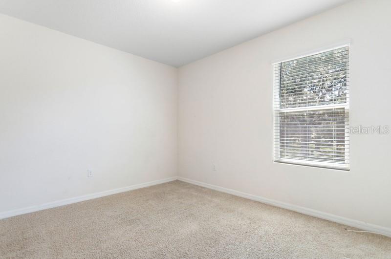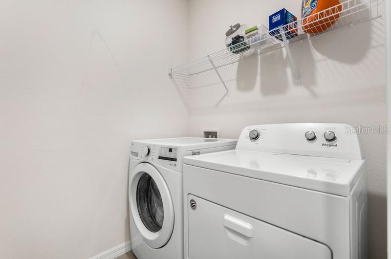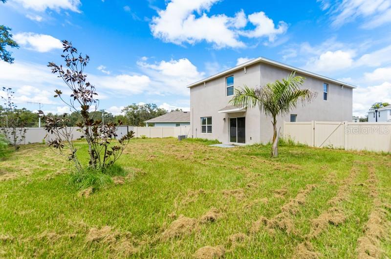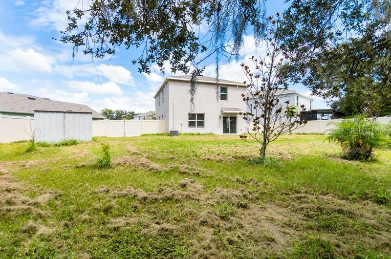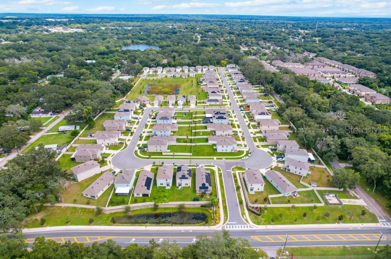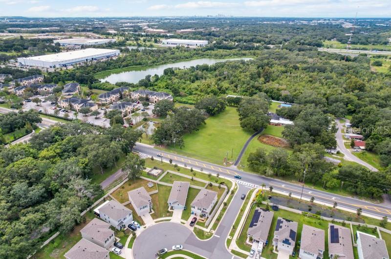10913 Trailing Vine Drive, TAMPA, FL 33610
Property Photos
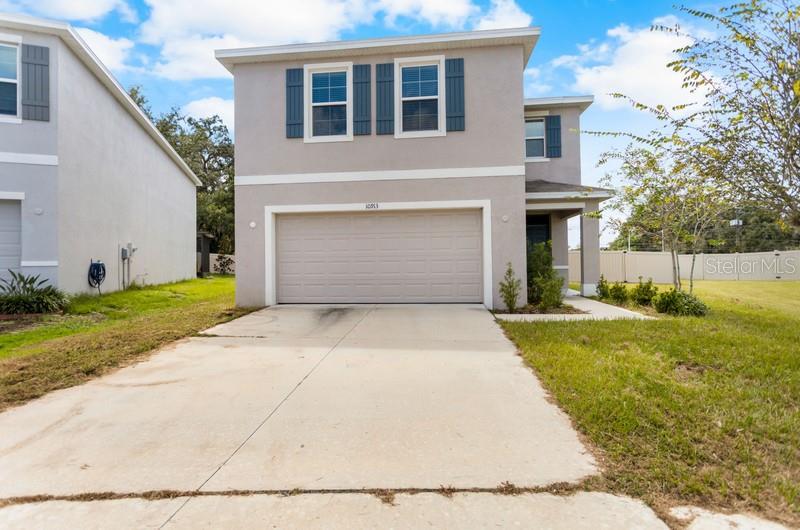
Would you like to sell your home before you purchase this one?
Priced at Only: $429,990
For more Information Call:
Address: 10913 Trailing Vine Drive, TAMPA, FL 33610
Property Location and Similar Properties
- MLS#: U8215515 ( Residential )
- Street Address: 10913 Trailing Vine Drive
- Viewed: 96
- Price: $429,990
- Price sqft: $151
- Waterfront: No
- Year Built: 2020
- Bldg sqft: 2856
- Bedrooms: 4
- Total Baths: 3
- Full Baths: 2
- 1/2 Baths: 1
- Garage / Parking Spaces: 2
- Days On Market: 601
- Additional Information
- Geolocation: 27.9926 / -82.3182
- County: HILLSBOROUGH
- City: TAMPA
- Zipcode: 33610
- Subdivision: Waverly Village
- Provided by: CHARLES RUTENBERG REALTY INC
- Contact: Manjur Ahmed
- 727-538-9200

- DMCA Notice
-
DescriptionWelcome to this modern, move in ready smart home located in a peaceful Tampa community. Built with concrete block construction, this impressive two story residence offers 2,328 sq ft of living space, featuring 4 bedrooms, 2 full baths upstairs, and a half bath on the main level. The open concept layout is flooded with natural light, showcasing a spacious living room, dining area, and a kitchen designed for the avid cook. Highlights include a multi seater island, granite countertops, and ample cabinetry, complemented by a full suite of stainless steel appliances. The primary suite provides a relaxing retreat with a walk in closet and ensuite bathroom featuring a double vanity. Sliding doors in the main living area lead to a concrete patio, ideal for outdoor dining and entertainment, while the expansive backyard on a 9,153 sqft lot is enclosed by PVC fencing, ensuring privacy. Additional perks include a laundry room, attached two car garage, and low HOA fees. Conveniently located near U.S. 92 and I 75, this home provides easy access to shopping, dining, and entertainment options, including Busch Gardens, the Seminole Hard Rock Hotel & Casino, and Downtown Tampa. Don't miss the opportunity to tour this beautiful homeschedule your visit today!
Payment Calculator
- Principal & Interest -
- Property Tax $
- Home Insurance $
- HOA Fees $
- Monthly -
For a Fast & FREE Mortgage Pre-Approval Apply Now
Apply Now
 Apply Now
Apply NowFeatures
Building and Construction
- Covered Spaces: 0.00
- Exterior Features: Sidewalk, Sliding Doors
- Flooring: Carpet, Ceramic Tile
- Living Area: 2328.00
- Roof: Shingle
Garage and Parking
- Garage Spaces: 2.00
- Open Parking Spaces: 0.00
Eco-Communities
- Water Source: Public
Utilities
- Carport Spaces: 0.00
- Cooling: Central Air
- Heating: Electric
- Pets Allowed: Yes
- Sewer: Public Sewer
- Utilities: Electricity Available, Electricity Connected, Sewer Available, Sewer Connected, Water Available, Water Connected
Finance and Tax Information
- Home Owners Association Fee: 77.00
- Insurance Expense: 0.00
- Net Operating Income: 0.00
- Other Expense: 0.00
- Tax Year: 2022
Other Features
- Appliances: Dishwasher, Disposal, Microwave, Range, Refrigerator
- Association Name: Waverly Village Community Association, LLC
- Association Phone: 813-607-2220
- Country: US
- Interior Features: PrimaryBedroom Upstairs, Open Floorplan
- Legal Description: WAVERLY VILLAGE LOT 92
- Levels: Two
- Area Major: 33610 - Tampa / East Lake
- Occupant Type: Owner
- Parcel Number: U-04-29-20-B8J-000000-00092.0
- Views: 96
- Zoning Code: PD
Nearby Subdivisions
3fb Wilma
4ay Survey Of W 12 Of Sw 14 O
Altamira Heights
Altamonte Heights
American Sub Corr
Ayers Heights Unit 1
Bellmont Heights
Bens Sub
Betty Jean Heights
Big Oaks Sub
Bonita
Bonita Blks 26 To 30 32 To
Courtland Sub Rev
Crandalls Add
Crandalls Add To Belmont
Eastern Heights 1st Add
Emory Heights
Englewood
Englewood Eastern Portion
Fifteenth Street Sites
Galloway Heights
Georgia Terrace
Hazard Sub
Ivinell
Kings Forest
La Covadonga
Lakewood Crest Ph 2
Mackmay Sub
Mora Sub
Motor Enclave Ph 1
Motor Enclave Phase 1
North Beauty Heights
Northview Hills
Not In Hernando
Oak Gardens Sub
Oak Heights
Oak Heights 3
Oakland Park
Orange Hill Heights West
Osborne Ave Sub
Pardeau Shores
Peddy Hackney Sub
Pine Ridge
River Grove Estates
Riverbend Manor
Robles Heights
Seminole Crest Add
Silver Bluff Estates Subdivisi
Silver Moon Allotment 1
Sperry Grove Estates Rev P
Staleys Sub
Sultana Glade
Tripoli Place
Tulsa Heights
Twenty Second Street Heights
Unplatted
Variety Grove Estates Add
Waverly Village
Westmoreland Pines
Wing F L Sub
Winifred Park
Zion Heights Add

- Natalie Gorse, REALTOR ®
- Tropic Shores Realty
- Office: 352.684.7371
- Mobile: 352.584.7611
- Fax: 352.584.7611
- nataliegorse352@gmail.com

