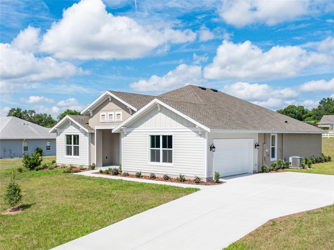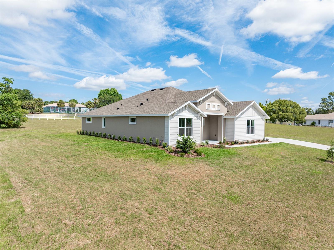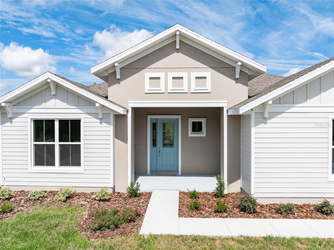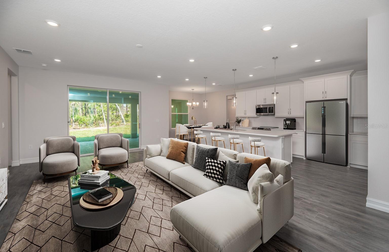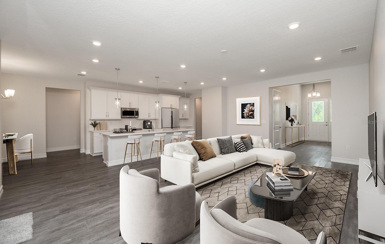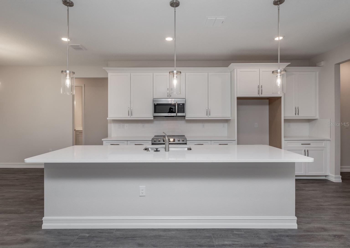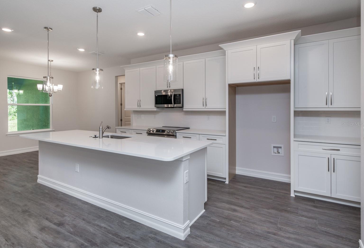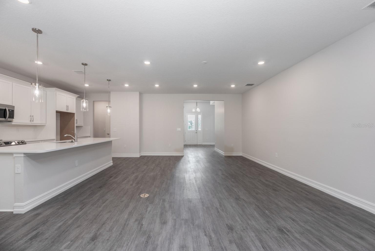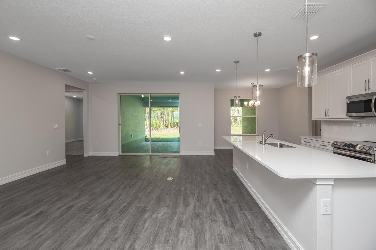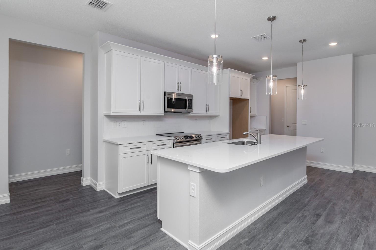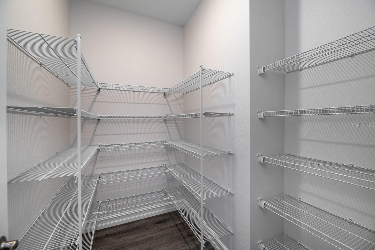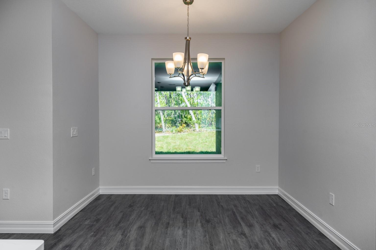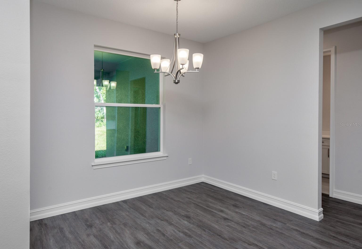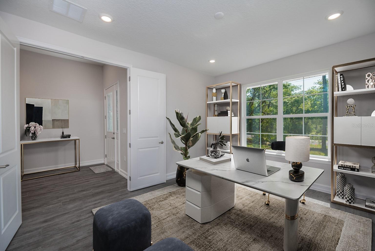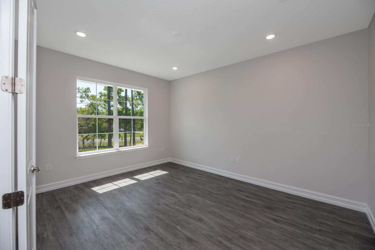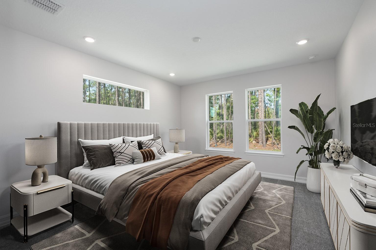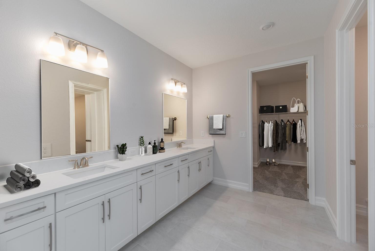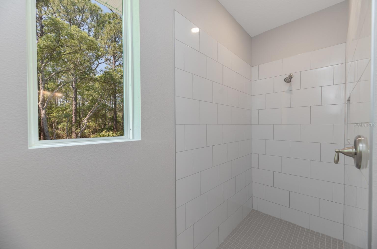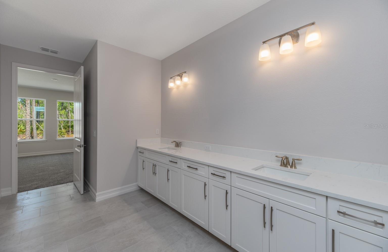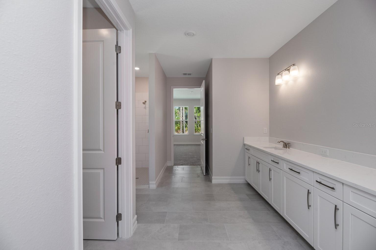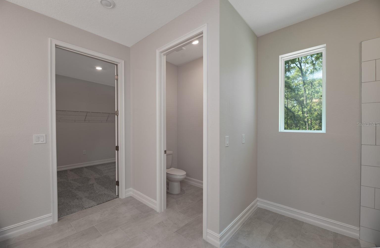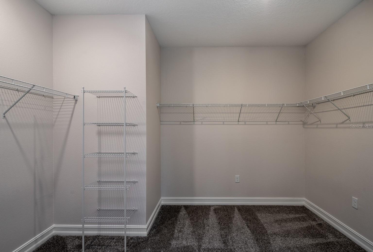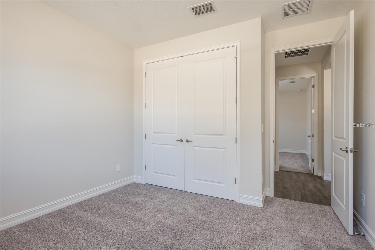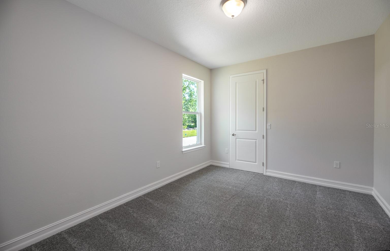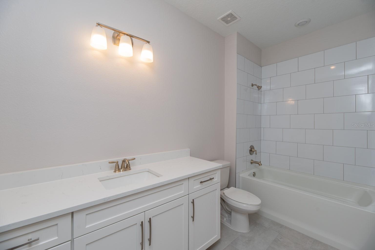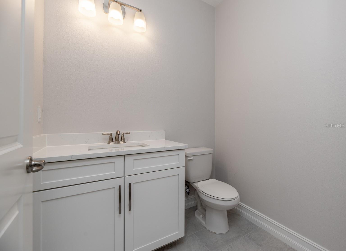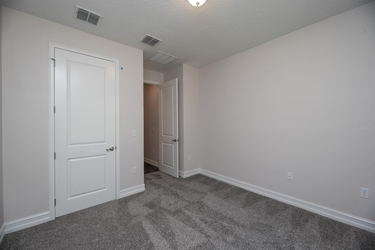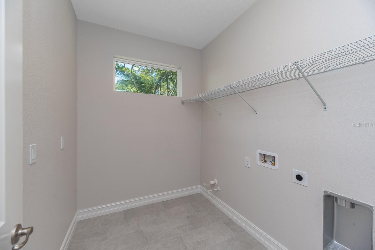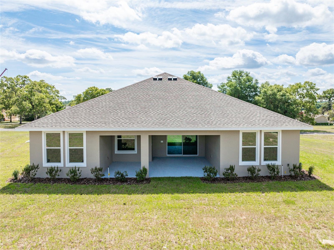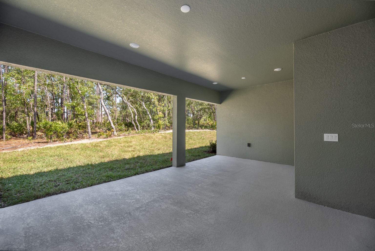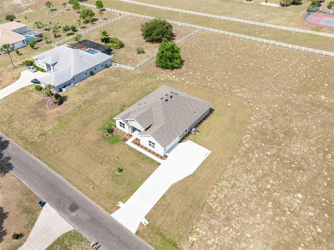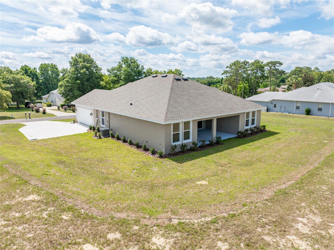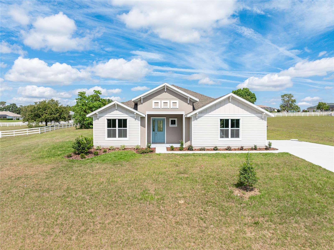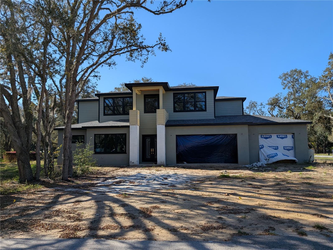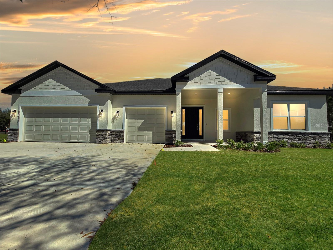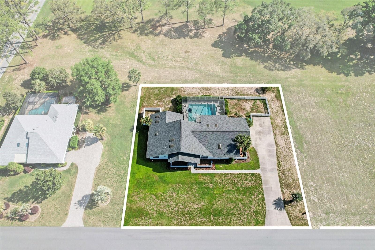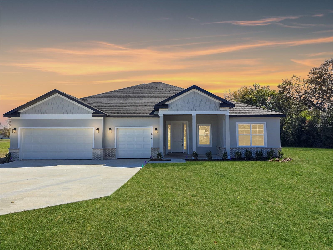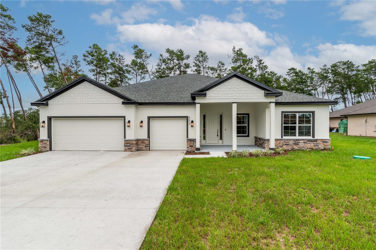1382 Hambletonian Drive, HERNANDO, FL 34442
Property Photos
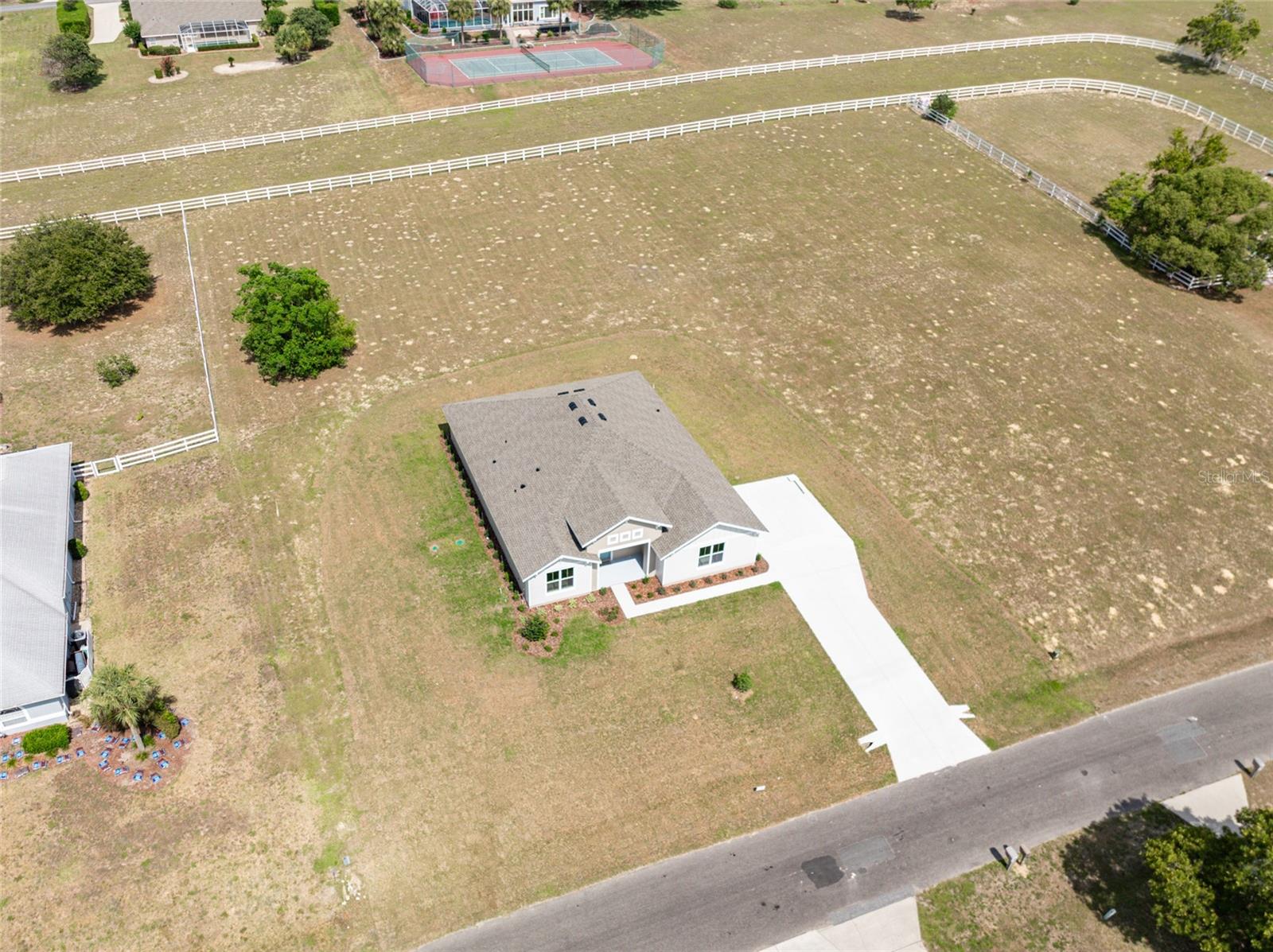
Would you like to sell your home before you purchase this one?
Priced at Only: $420,000
For more Information Call:
Address: 1382 Hambletonian Drive, HERNANDO, FL 34442
Property Location and Similar Properties
- MLS#: U8226040 ( Residential )
- Street Address: 1382 Hambletonian Drive
- Viewed: 295
- Price: $420,000
- Price sqft: $128
- Waterfront: No
- Year Built: 2024
- Bldg sqft: 3286
- Bedrooms: 3
- Total Baths: 3
- Full Baths: 2
- 1/2 Baths: 1
- Garage / Parking Spaces: 2
- Days On Market: 457
- Additional Information
- Geolocation: 28.883 / -82.4147
- County: CITRUS
- City: HERNANDO
- Zipcode: 34442
- Subdivision: Clearview Estates
- Provided by: NEXTHOME GULF COAST
- Contact: Joshua Neitz
- 727-282-5151

- DMCA Notice
-
DescriptionLooking for a BEAUTIFUL NEW SPIRE HOME READY FOR YOU NOW! With rent able horse stables in the community, this is an equestrians dream home. This 1 story home is perfectly placed on 1 acre of land backing up to the white picket fenced horse riding trail. Clearview Estates is a highly sought after and unique neighborhood where almost every home is on a minimum of 1 acre. Roughly 3 miles of white picket fenced horse riding trails are stretched throughout the hilly community. Approaching the home you will see it is essentially a model home with a very tall and grand entryway. Enjoy your high ceilings throughout the home coupled with tall 8 foot doors. This popular model has a huge open floor plan of a large kitchen, family room, and dining room all with views into your backyard. The kitchen features quartz countertops, an island with a breakfast bar that seats 4, subway tile backsplash, soft close cabinets with underlighting, and a huge walk in pantry. This home has luxury waterproof vinyl flooring in all the common areas. The master bedroom has lots of natural light and Transom window and a large bathroom featuring his/her vanities and quartz countertops. Twirl and dance as you fall in love with the HUGE 10 by 8 walk in closet. Your other two bedrooms are split off on the other side of the home and share a bathroom. Not only does this spacious home have 3 big bedrooms, but also a oversized home office/den by itself in the front of the home. The LARGE garage measuring almost 26 feet deep on one side perfect for truck parking or work bench station and has high ceilings for more storage. You also have an EXTRA LARGE covered lanai to enjoy your spacious backyard with plenty of space for a pool. No CDD fees and NO FLOOD INSURANCE in this quaint pocket with low HOA fees. Save a horse live in Clearview.
Payment Calculator
- Principal & Interest -
- Property Tax $
- Home Insurance $
- HOA Fees $
- Monthly -
For a Fast & FREE Mortgage Pre-Approval Apply Now
Apply Now
 Apply Now
Apply NowFeatures
Building and Construction
- Builder Model: Charleston B
- Builder Name: GTG Spire Homes, LLC
- Covered Spaces: 0.00
- Exterior Features: Irrigation System, Lighting, Private Mailbox, Sliding Doors
- Flooring: Carpet, Luxury Vinyl, Tile
- Living Area: 2280.00
- Roof: Shingle
Property Information
- Property Condition: Completed
Land Information
- Lot Features: Cleared
Garage and Parking
- Garage Spaces: 2.00
- Open Parking Spaces: 0.00
- Parking Features: Driveway, Garage Faces Side
Eco-Communities
- Water Source: Public
Utilities
- Carport Spaces: 0.00
- Cooling: Central Air
- Heating: Central
- Pets Allowed: Dogs OK
- Sewer: Septic Tank
- Utilities: Cable Available, Electricity Connected, Water Connected
Amenities
- Association Amenities: Horse Stables, Trail(s)
Finance and Tax Information
- Home Owners Association Fee: 281.00
- Insurance Expense: 0.00
- Net Operating Income: 0.00
- Other Expense: 0.00
- Tax Year: 2023
Other Features
- Appliances: Dishwasher, Disposal, Electric Water Heater, Microwave, Range
- Association Name: Clearview Estate/ Rangel
- Association Phone: 978-398-7434
- Country: US
- Interior Features: High Ceilings, In Wall Pest System, Kitchen/Family Room Combo, Living Room/Dining Room Combo, Open Floorplan, Primary Bedroom Main Floor, Solid Wood Cabinets, Split Bedroom, Stone Counters, Thermostat, Walk-In Closet(s)
- Legal Description: CLEARVIEW ESTS PB 13 PG 57 LOT 24 BLK 5
- Levels: One
- Area Major: 34442 - Hernando
- Occupant Type: Vacant
- Parcel Number: 19E-18S-33-0010-00050-0240
- Views: 295
- Zoning Code: PDR
Similar Properties
Nearby Subdivisions
001404 Parsons Point Addition
00186 Bryants Lakeview Manor
Annes Island
Apache Shores
Apache Shores Units 1-13
Arbor Lakes
Arbor Lakes Unit 1
Arbor Lakes Unit Iii
Arrowhead
Bellamy Rdg
Bellamy Ridge
Bryants Lake View Manor
Canterbury Lake Estates
Canterbury Lake Estates Second
Casa De Sol
Chappells Unrec
Citrus Hills
Citrus Hills - Canterbury Lake
Citrus Hills - Clearview Estat
Citrus Hills - Fairview Estate
Citrus Hills - Hampton Hills
Citrus Hills - Meadowview
Citrus Hills - Terra Vista
Citrus Hills - Terra Vista - B
Citrus Hills - Terra Vista - G
Citrus Hills - Terra Vista - H
Citrus Hills - Terra Vista - R
Citrus Hills - Terra Vista - S
Citrus Hills - Terra Vista - W
Clearview Estates
Cornish Estates Sub
Forest Lake
Forest Lake North
Forest Lakes
Forest Ridge
Foxfire
Hampton Hills
Hercala Acres
Heritage
Hernando City Heights
Hiillside Villas First Add
Hillside South
Hillside Villas Second Add
Hunt Club Un 1
Hunt Club Un 2
Kellers Sub
Lake Park
Lakeview Villas
Not In Hernando
Not On List
Parsons Point Add To Hernando
Quail Run
Quail Run Ph 02
River Lakes Manor
Skyview Villas Ii Rep
Terra Vista
Tsala Apopka Retreats
Twelve Oaks
Twelve Oaks Air Estates
Waterford Place
Westford Villas Ii
Willola Heights
Woodview Villas 01
Woodview Villas I

- Natalie Gorse, REALTOR ®
- Tropic Shores Realty
- Office: 352.684.7371
- Mobile: 352.584.7611
- Fax: 352.584.7611
- nataliegorse352@gmail.com

