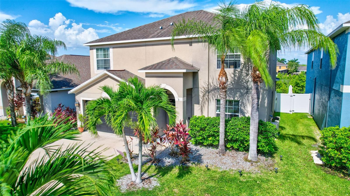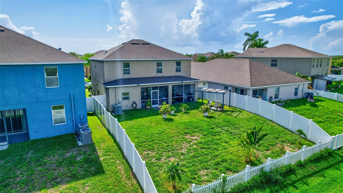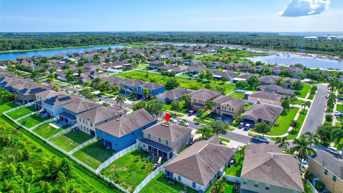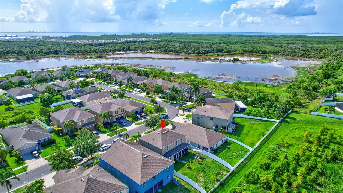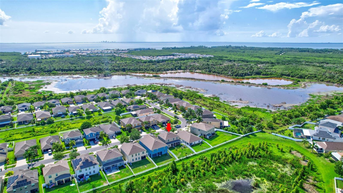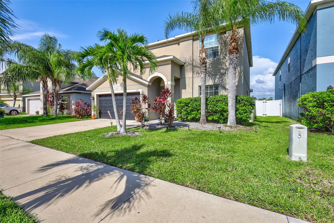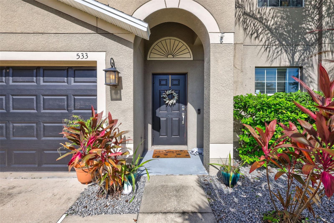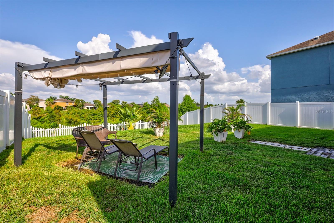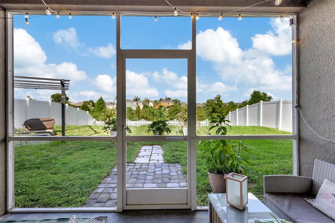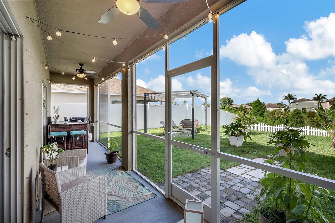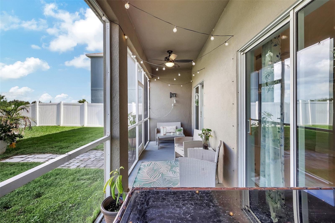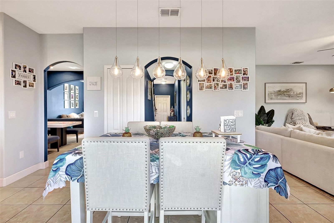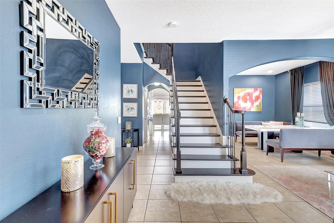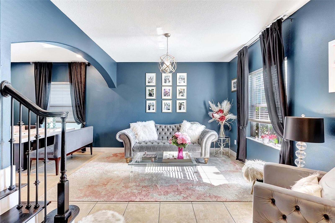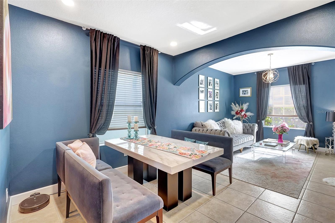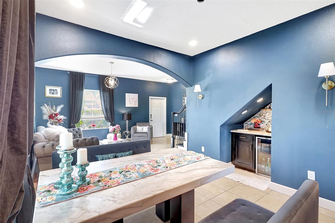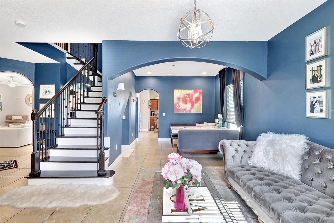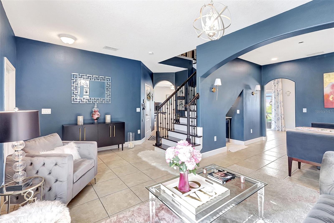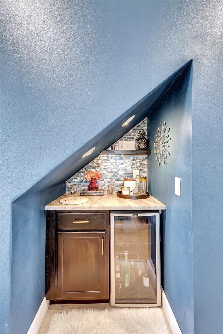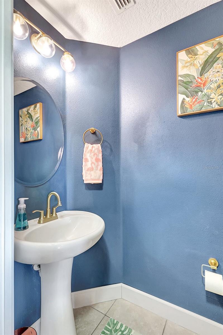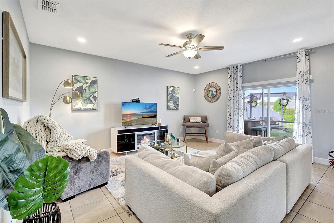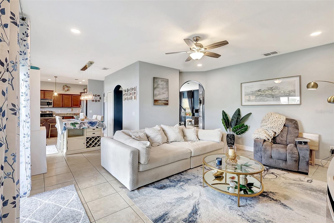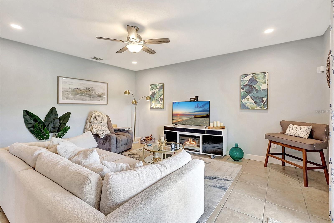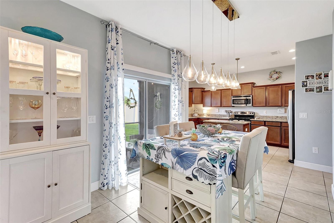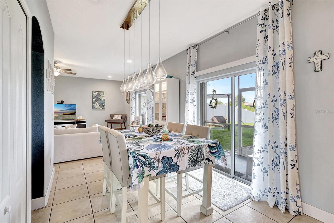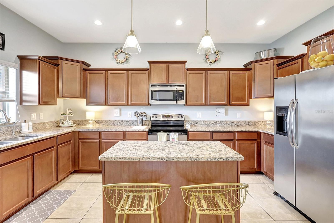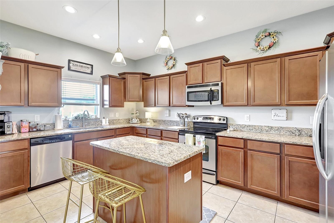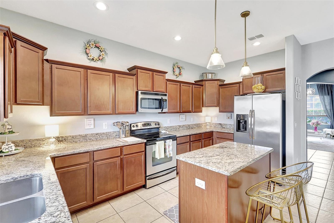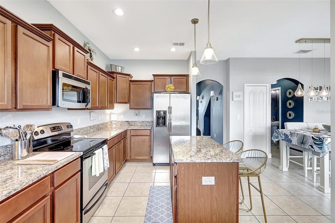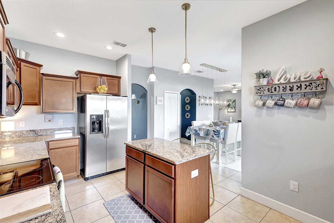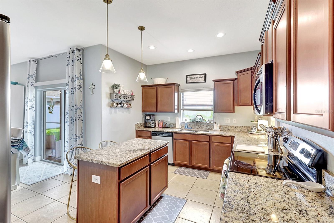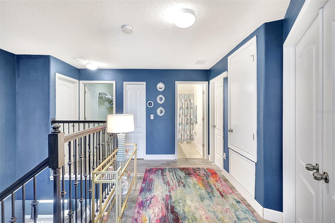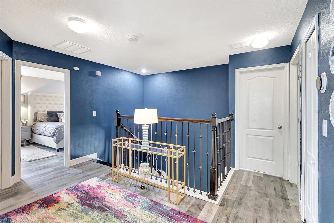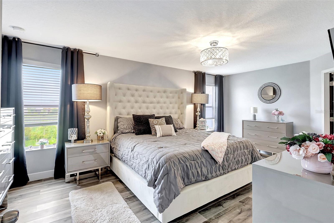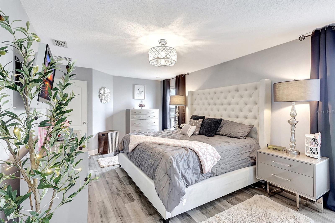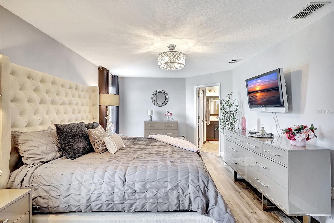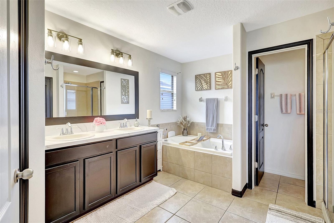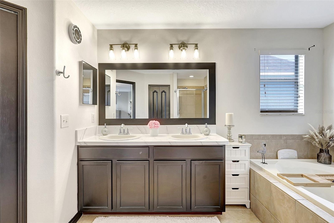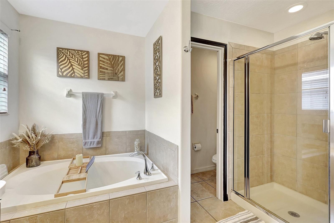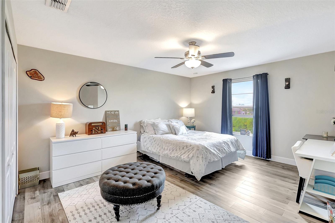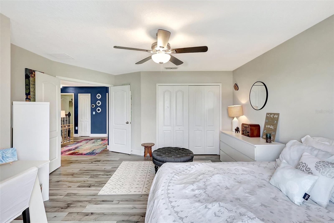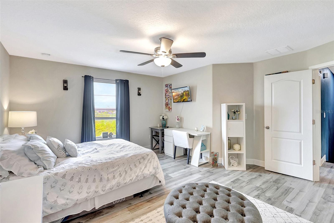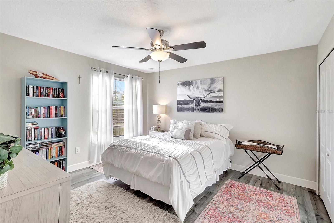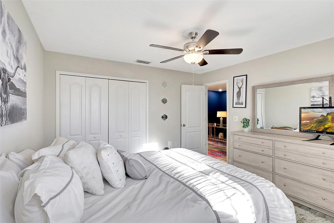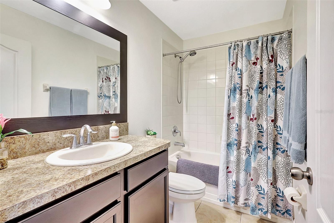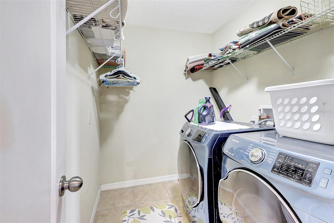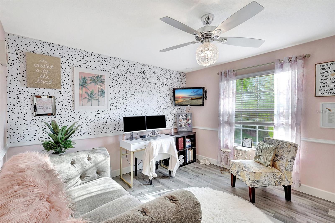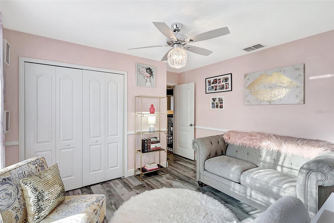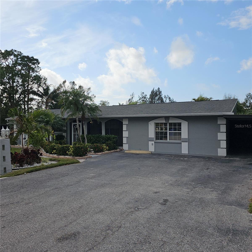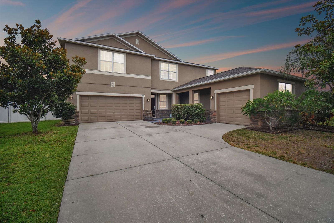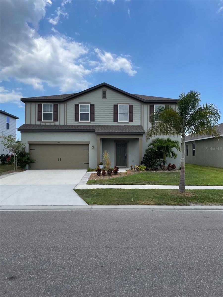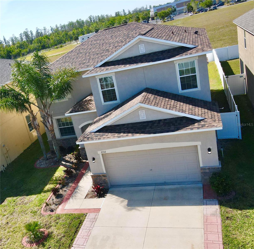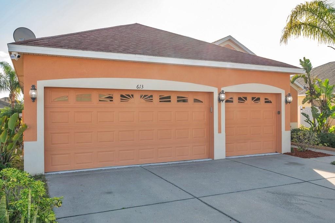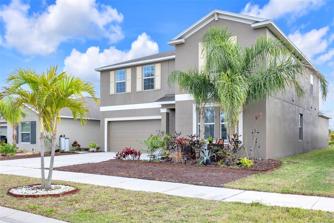533 Vista Ridge Drive, RUSKIN, FL 33570
Property Photos
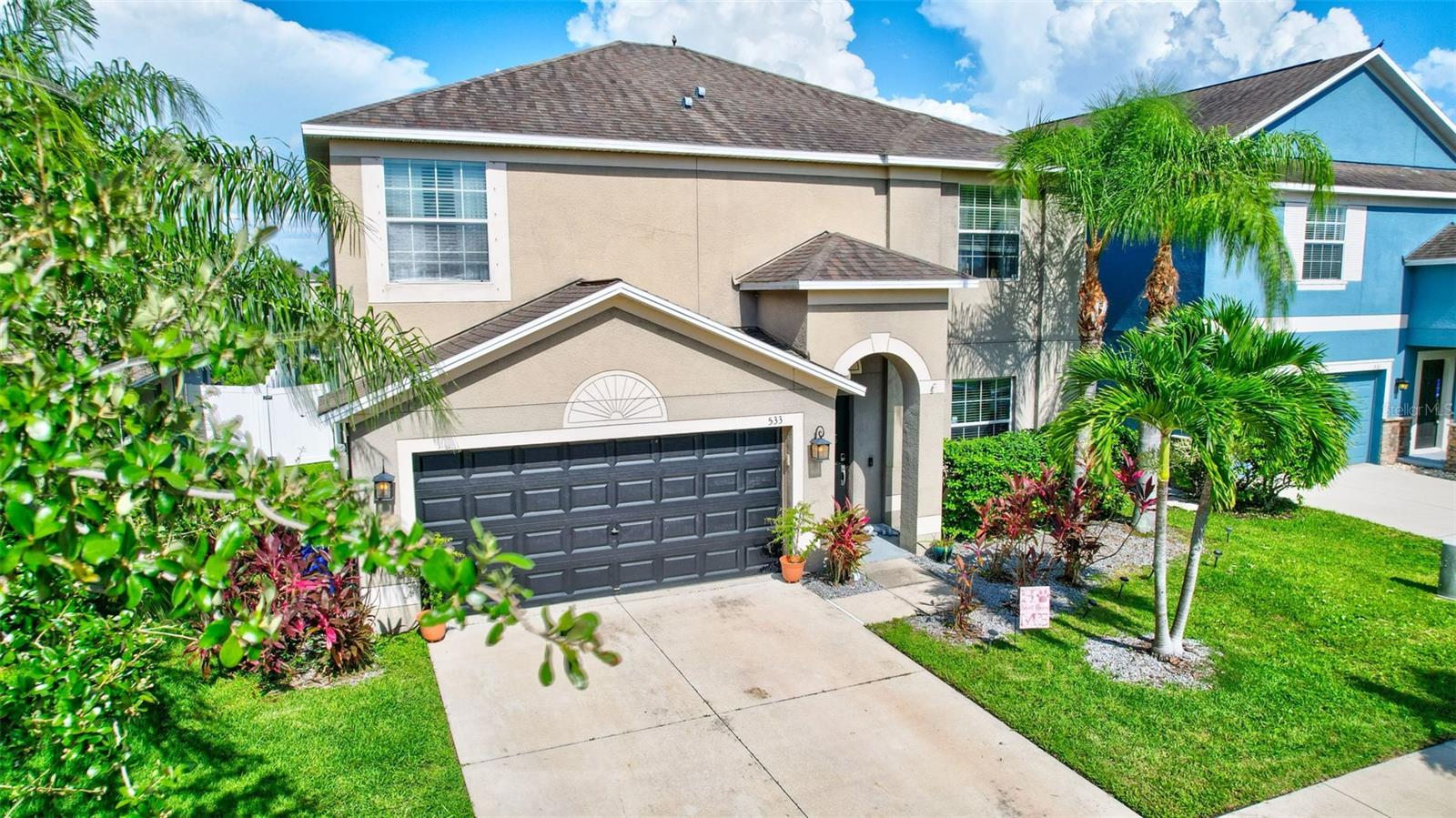
Would you like to sell your home before you purchase this one?
Priced at Only: $439,000
For more Information Call:
Address: 533 Vista Ridge Drive, RUSKIN, FL 33570
Property Location and Similar Properties
- MLS#: U8251073 ( Residential )
- Street Address: 533 Vista Ridge Drive
- Viewed: 201
- Price: $439,000
- Price sqft: $177
- Waterfront: No
- Year Built: 2012
- Bldg sqft: 2482
- Bedrooms: 4
- Total Baths: 3
- Full Baths: 2
- 1/2 Baths: 1
- Garage / Parking Spaces: 2
- Days On Market: 256
- Additional Information
- Geolocation: 27.7255 / -82.4582
- County: HILLSBOROUGH
- City: RUSKIN
- Zipcode: 33570
- Subdivision: Mira Lago West Ph 3
- Elementary School: Ruskin HB
- Middle School: Shields HB
- High School: Lennard HB
- Provided by: MVP REALTY ASSOCIATES LLC
- Contact: Theresa Barron
- 800-806-0816

- DMCA Notice
-
DescriptionWelcome to this super lovely four bedroom, 2.5 bath home. It is well appointed, with a large open kitchen featuring granite countertops, stainless steel appliances, and updated fixtures. The large fenced yard has a screened rear patio, a pergola, and a vinyl fence. Upstairs, you will love the open space, 2nd floor laundry, and primary suite with a soaking tub, separate shower, and walk in closet. There are three additional nice sized bedrooms. This home also features luxury vinyl flooring, great space, and updated designer features throughout. It is a must see.
Payment Calculator
- Principal & Interest -
- Property Tax $
- Home Insurance $
- HOA Fees $
- Monthly -
For a Fast & FREE Mortgage Pre-Approval Apply Now
Apply Now
 Apply Now
Apply NowFeatures
Building and Construction
- Covered Spaces: 0.00
- Exterior Features: Private Mailbox, Rain Gutters, Sidewalk, Sliding Doors
- Fencing: Fenced
- Flooring: Vinyl, Wood
- Living Area: 2482.00
- Other Structures: Gazebo
- Roof: Shingle
Property Information
- Property Condition: Completed
Land Information
- Lot Features: Landscaped, Sidewalk, Paved
School Information
- High School: Lennard-HB
- Middle School: Shields-HB
- School Elementary: Ruskin-HB
Garage and Parking
- Garage Spaces: 2.00
- Open Parking Spaces: 0.00
- Parking Features: Garage Door Opener
Eco-Communities
- Water Source: Public
Utilities
- Carport Spaces: 0.00
- Cooling: Central Air
- Heating: Electric
- Pets Allowed: Cats OK, Dogs OK
- Sewer: Public Sewer
- Utilities: Cable Available, Electricity Connected, Phone Available
Amenities
- Association Amenities: Basketball Court, Clubhouse, Gated
Finance and Tax Information
- Home Owners Association Fee Includes: Pool
- Home Owners Association Fee: 270.68
- Insurance Expense: 0.00
- Net Operating Income: 0.00
- Other Expense: 0.00
- Tax Year: 2023
Other Features
- Appliances: Dishwasher, Disposal, Microwave, Range, Refrigerator
- Association Name: EXCELSIOR COMMUNITY MANAGEMENT LLC
- Association Phone: 813-249-6552
- Country: US
- Furnished: Unfurnished
- Interior Features: Built-in Features, Ceiling Fans(s), Dry Bar, Kitchen/Family Room Combo, Thermostat, Window Treatments
- Legal Description: MIRA LAGO WEST PHASE 3 LOT 564
- Levels: Two
- Area Major: 33570 - Ruskin/Apollo Beach
- Occupant Type: Owner
- Parcel Number: U-01-32-18-90V-000000-00564.0
- Possession: Negotiable
- Style: Contemporary
- Views: 201
- Zoning Code: PD
Similar Properties
Nearby Subdivisions
Antigua Cove Ph 1
Antigua Cove Phase 2
Bahia Lakes Ph 1
Bahia Lakes Ph 2
Bahia Lakes Ph 3
Bahia Lakes Ph 4
Bayou Pass Village Ph Four
Bayou Pass Villg Ph Three
Bayridge
Brookside
Brookside Estates
Campus Shores Sub
Collura Sub
Gores Add To Ruskin Flor
Hawks Point
Hawks Point Oh01b1
Hawks Point Ph 1b1
Hawks Point Ph 1c
Hawks Point Ph 1c1 Pt R
Hawks Point Ph 1c2 1d1
Hawks Point Ph 1d2
Hawks Point Ph S1
Lillie Estates
Lost River Preserve Ph I
Mira Lago West Ph 1
Mira Lago West Ph 2a
Mira Lago West Ph 2b
Mira Lago West Ph 3
North Branch Shores
Not In Hernando
Osprey Reserve
Point Heron
River Bend Ph 1a
River Bend Ph 1b
River Bend Ph 3a
River Bend Ph 3b
River Bend Ph 4a
River Bend Ph 4b
River Bend West Sub
Riverbend West Ph 1
Riverbend West Ph 2
Riverbend West Phase 1
Ruskin City 1st Add
Ruskin City Map
Ruskin City Map Of
Ruskin Colony Farms
Ruskin Colony Farms 1st Extens
Sable Cove
Sandpiper Point
Shell Cove
Shell Cove Ph 1
Shell Cove Ph 2
Shell Cove Phase 1
Shell Cove Phase I
South Haven
Southshore Yacht Club
Spencer Crk Ph 1
Spencer Crk Ph 2
Spyglass At River Bend
Unplatted
Venetian At Bay Park
Wellington North At Bay Park
Wellington South At Bay Park
Wynnmere East Ph 1
Wynnmere East Ph 2
Wynnmere West Ph 1
Wynnmere West Ph 2 3
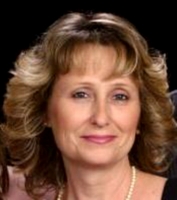
- Natalie Gorse, REALTOR ®
- Tropic Shores Realty
- Office: 352.684.7371
- Mobile: 352.584.7611
- Fax: 352.584.7611
- nataliegorse352@gmail.com

